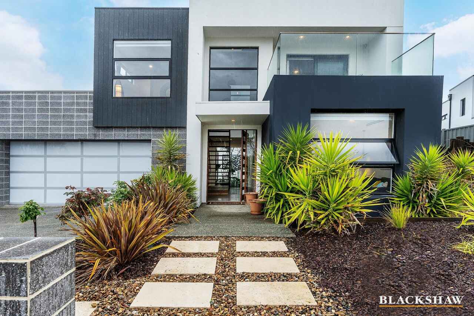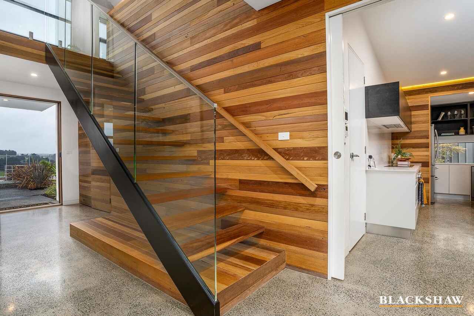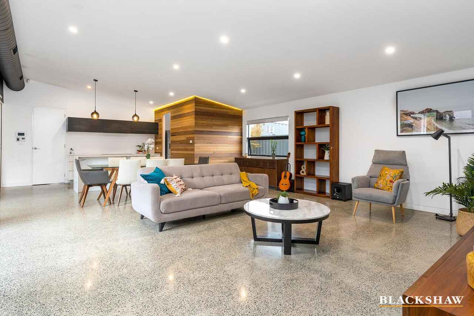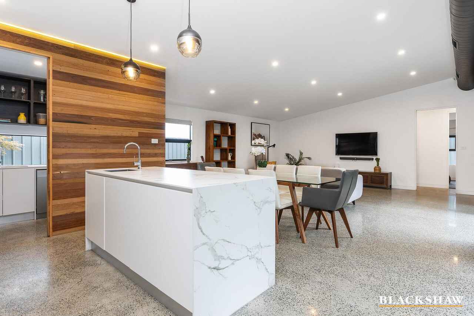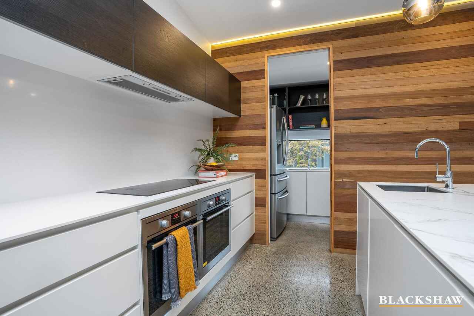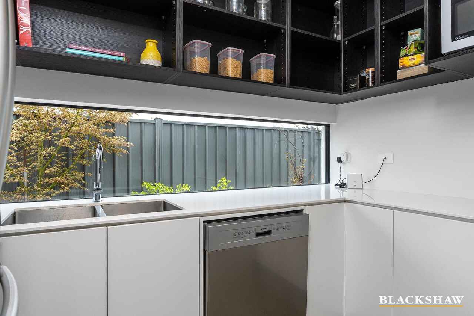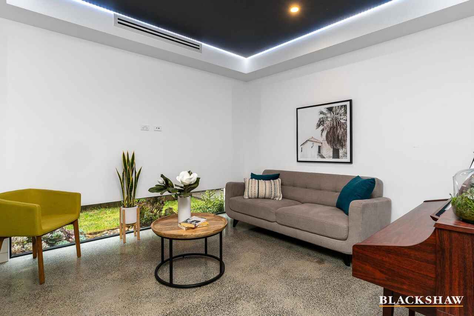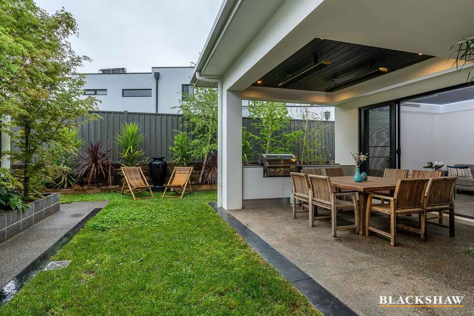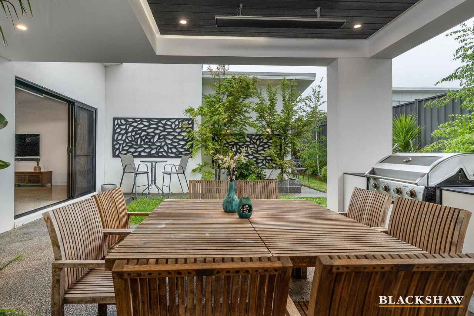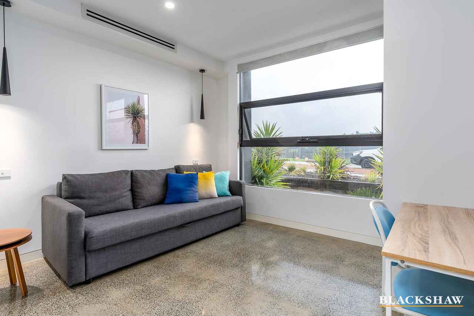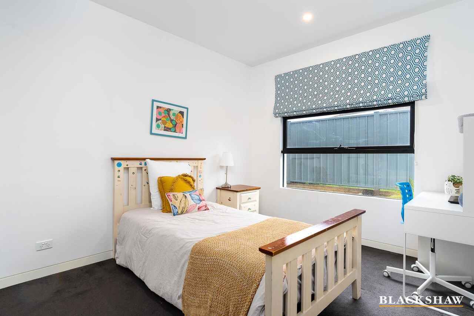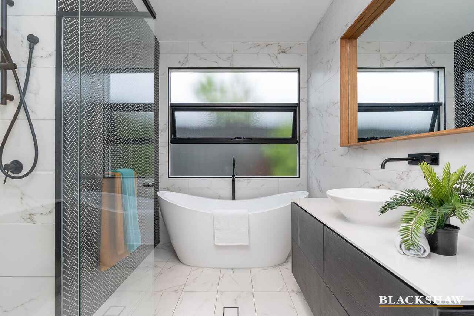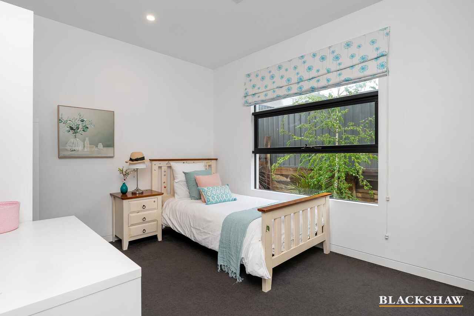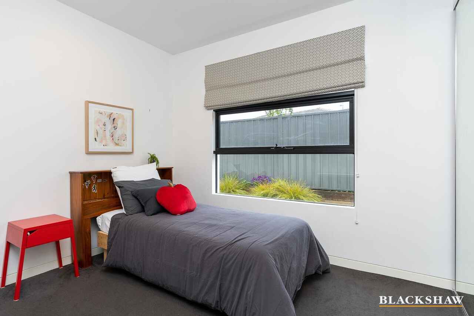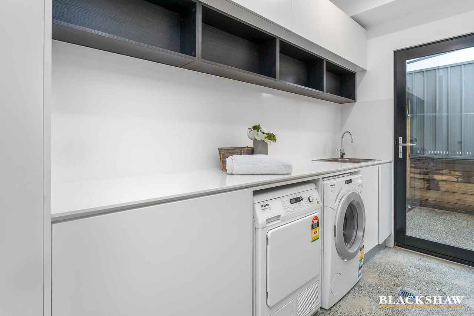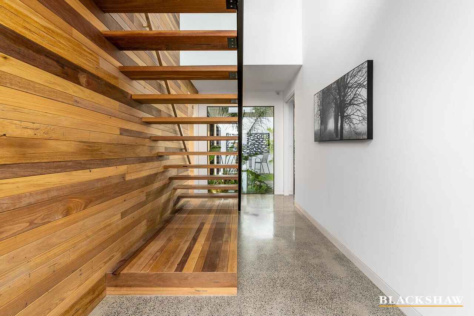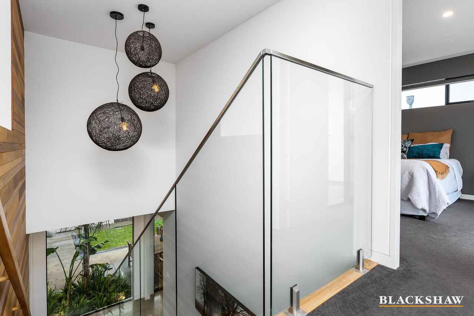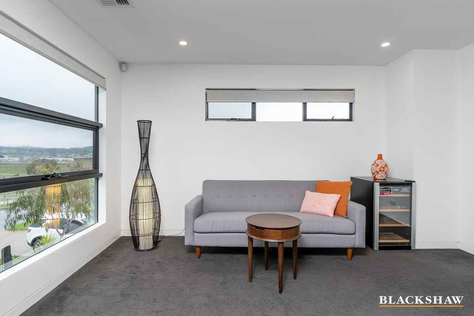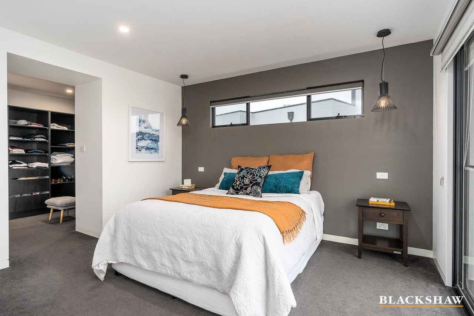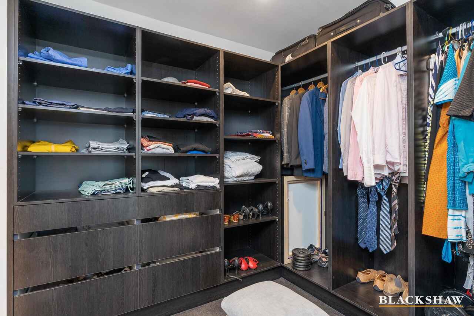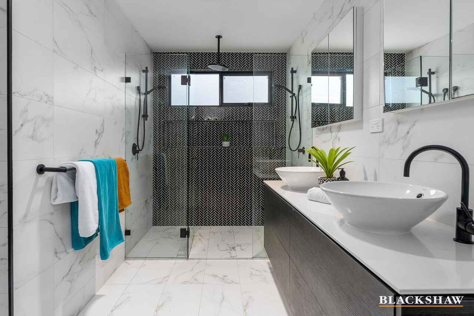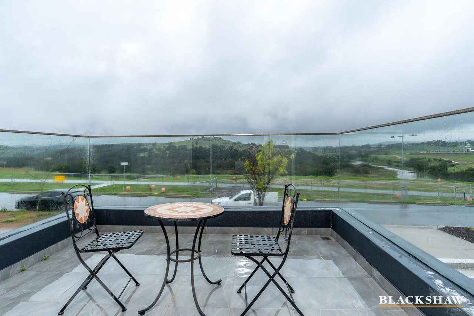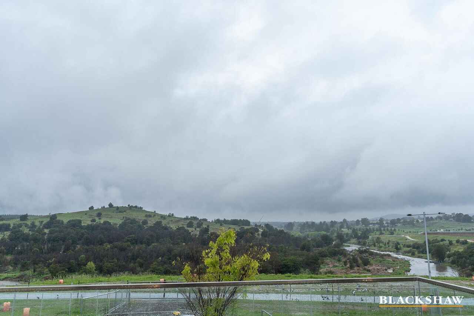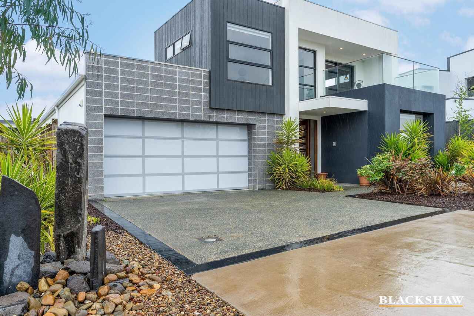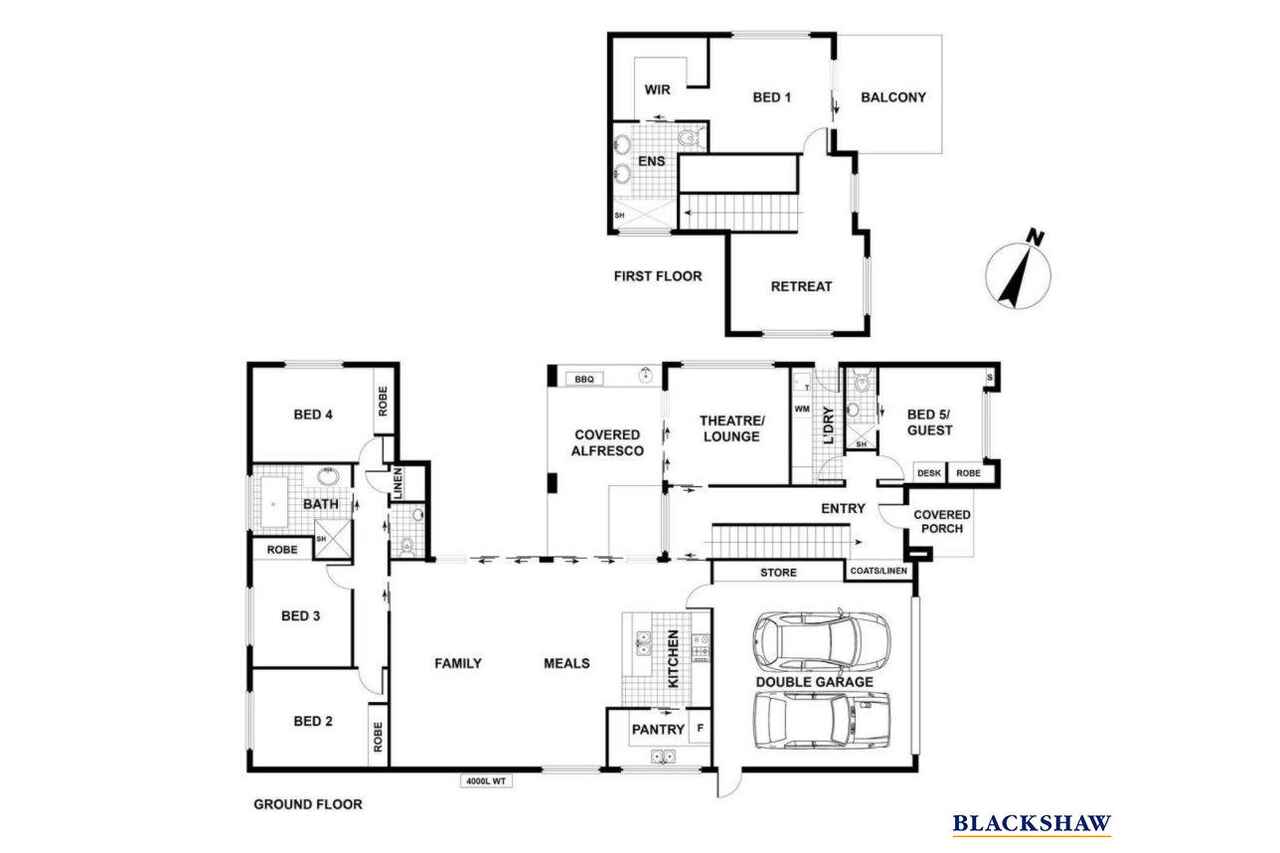Family home with breathtaking views
Sold
Location
23 Annabelle View
Coombs ACT 2611
Details
5
3
2
EER: 4.5
House
Auction Saturday, 24 Oct 12:00 PM On site
Set in Annabelle View, overlooking the stunning Molonglo River, Coombs Pond and the Ranges, number 23 offers 229m2 of living sprawling over two levels. This residence has been designed for an exquisite, modern family lifestyle.
The impressive front entry leads you into the home, which features a striking mix of different finishes and ceiling heights. The LED-lit staircase rests on a feature wall made of recycled hardwood timber, while polished concrete floors run through to the main living area and the kitchen. The living area enjoys high ceilings and floor to ceiling sliding doors and windows taking in the light and views of the garden. Opening onto the alfresco entertainment area, which features its own built-in outdoor kitchen, is a formal lounge/media room.
The open plan designer kitchen is dressed in neutral tones, with a beautiful waterfall island and benchtops made of Dekton composite stone. The butler's pantry is spacious and appliances comprise double AEG ovens.
The western wing of the house features three bedrooms with built-in robes, serviced by an impressive main bathroom with a luxurious freestanding bath, a separate powder room and a linen cupboard. There is an additional good-sized bedroom close to the entry of the house with an ensuite, ideal for guests.
The master suite is located upstairs. It features a generous custom walk-in robe, and beautiful views of the river and beyond through the windows and from the balcony. The stylish bathroom has dual sinks and ample bench and storage space, as well as an oversized shower with floor to ceiling herringbone pattern.
• 5 bedrooms, 3 bathrooms
• Expansive views to Molonglo River and the Ranges
• North-east orientation
• Covered alfresco entertainment area with built-in kitchen
• Dual living areas
• Double lock up garage with internal access
• Hardwood feature walls in entry and in the living area
• AEG appliances in kitchen
• Generous butlers pantry
• Waterfall island and benchtops made of Dekton composite stone
• Concrete floors in living areas and entry
• Plenty of storage
• Built-in wardrobe in all bedrooms, walk-in robe in master suite
• Balcony on the upper level with views
• LED lighting
• Ducted reverse-cycle air conditioning throughout
Block: 12
Section: 25
Block size: 540m2
Residence size: 229m2 approx
Garage: 39.50m2
Rates: $2,930 yearly approx
Land tax: $4,293 yearly approx
Read MoreThe impressive front entry leads you into the home, which features a striking mix of different finishes and ceiling heights. The LED-lit staircase rests on a feature wall made of recycled hardwood timber, while polished concrete floors run through to the main living area and the kitchen. The living area enjoys high ceilings and floor to ceiling sliding doors and windows taking in the light and views of the garden. Opening onto the alfresco entertainment area, which features its own built-in outdoor kitchen, is a formal lounge/media room.
The open plan designer kitchen is dressed in neutral tones, with a beautiful waterfall island and benchtops made of Dekton composite stone. The butler's pantry is spacious and appliances comprise double AEG ovens.
The western wing of the house features three bedrooms with built-in robes, serviced by an impressive main bathroom with a luxurious freestanding bath, a separate powder room and a linen cupboard. There is an additional good-sized bedroom close to the entry of the house with an ensuite, ideal for guests.
The master suite is located upstairs. It features a generous custom walk-in robe, and beautiful views of the river and beyond through the windows and from the balcony. The stylish bathroom has dual sinks and ample bench and storage space, as well as an oversized shower with floor to ceiling herringbone pattern.
• 5 bedrooms, 3 bathrooms
• Expansive views to Molonglo River and the Ranges
• North-east orientation
• Covered alfresco entertainment area with built-in kitchen
• Dual living areas
• Double lock up garage with internal access
• Hardwood feature walls in entry and in the living area
• AEG appliances in kitchen
• Generous butlers pantry
• Waterfall island and benchtops made of Dekton composite stone
• Concrete floors in living areas and entry
• Plenty of storage
• Built-in wardrobe in all bedrooms, walk-in robe in master suite
• Balcony on the upper level with views
• LED lighting
• Ducted reverse-cycle air conditioning throughout
Block: 12
Section: 25
Block size: 540m2
Residence size: 229m2 approx
Garage: 39.50m2
Rates: $2,930 yearly approx
Land tax: $4,293 yearly approx
Inspect
Contact agent
Listing agent
Set in Annabelle View, overlooking the stunning Molonglo River, Coombs Pond and the Ranges, number 23 offers 229m2 of living sprawling over two levels. This residence has been designed for an exquisite, modern family lifestyle.
The impressive front entry leads you into the home, which features a striking mix of different finishes and ceiling heights. The LED-lit staircase rests on a feature wall made of recycled hardwood timber, while polished concrete floors run through to the main living area and the kitchen. The living area enjoys high ceilings and floor to ceiling sliding doors and windows taking in the light and views of the garden. Opening onto the alfresco entertainment area, which features its own built-in outdoor kitchen, is a formal lounge/media room.
The open plan designer kitchen is dressed in neutral tones, with a beautiful waterfall island and benchtops made of Dekton composite stone. The butler's pantry is spacious and appliances comprise double AEG ovens.
The western wing of the house features three bedrooms with built-in robes, serviced by an impressive main bathroom with a luxurious freestanding bath, a separate powder room and a linen cupboard. There is an additional good-sized bedroom close to the entry of the house with an ensuite, ideal for guests.
The master suite is located upstairs. It features a generous custom walk-in robe, and beautiful views of the river and beyond through the windows and from the balcony. The stylish bathroom has dual sinks and ample bench and storage space, as well as an oversized shower with floor to ceiling herringbone pattern.
• 5 bedrooms, 3 bathrooms
• Expansive views to Molonglo River and the Ranges
• North-east orientation
• Covered alfresco entertainment area with built-in kitchen
• Dual living areas
• Double lock up garage with internal access
• Hardwood feature walls in entry and in the living area
• AEG appliances in kitchen
• Generous butlers pantry
• Waterfall island and benchtops made of Dekton composite stone
• Concrete floors in living areas and entry
• Plenty of storage
• Built-in wardrobe in all bedrooms, walk-in robe in master suite
• Balcony on the upper level with views
• LED lighting
• Ducted reverse-cycle air conditioning throughout
Block: 12
Section: 25
Block size: 540m2
Residence size: 229m2 approx
Garage: 39.50m2
Rates: $2,930 yearly approx
Land tax: $4,293 yearly approx
Read MoreThe impressive front entry leads you into the home, which features a striking mix of different finishes and ceiling heights. The LED-lit staircase rests on a feature wall made of recycled hardwood timber, while polished concrete floors run through to the main living area and the kitchen. The living area enjoys high ceilings and floor to ceiling sliding doors and windows taking in the light and views of the garden. Opening onto the alfresco entertainment area, which features its own built-in outdoor kitchen, is a formal lounge/media room.
The open plan designer kitchen is dressed in neutral tones, with a beautiful waterfall island and benchtops made of Dekton composite stone. The butler's pantry is spacious and appliances comprise double AEG ovens.
The western wing of the house features three bedrooms with built-in robes, serviced by an impressive main bathroom with a luxurious freestanding bath, a separate powder room and a linen cupboard. There is an additional good-sized bedroom close to the entry of the house with an ensuite, ideal for guests.
The master suite is located upstairs. It features a generous custom walk-in robe, and beautiful views of the river and beyond through the windows and from the balcony. The stylish bathroom has dual sinks and ample bench and storage space, as well as an oversized shower with floor to ceiling herringbone pattern.
• 5 bedrooms, 3 bathrooms
• Expansive views to Molonglo River and the Ranges
• North-east orientation
• Covered alfresco entertainment area with built-in kitchen
• Dual living areas
• Double lock up garage with internal access
• Hardwood feature walls in entry and in the living area
• AEG appliances in kitchen
• Generous butlers pantry
• Waterfall island and benchtops made of Dekton composite stone
• Concrete floors in living areas and entry
• Plenty of storage
• Built-in wardrobe in all bedrooms, walk-in robe in master suite
• Balcony on the upper level with views
• LED lighting
• Ducted reverse-cycle air conditioning throughout
Block: 12
Section: 25
Block size: 540m2
Residence size: 229m2 approx
Garage: 39.50m2
Rates: $2,930 yearly approx
Land tax: $4,293 yearly approx
Location
23 Annabelle View
Coombs ACT 2611
Details
5
3
2
EER: 4.5
House
Auction Saturday, 24 Oct 12:00 PM On site
Set in Annabelle View, overlooking the stunning Molonglo River, Coombs Pond and the Ranges, number 23 offers 229m2 of living sprawling over two levels. This residence has been designed for an exquisite, modern family lifestyle.
The impressive front entry leads you into the home, which features a striking mix of different finishes and ceiling heights. The LED-lit staircase rests on a feature wall made of recycled hardwood timber, while polished concrete floors run through to the main living area and the kitchen. The living area enjoys high ceilings and floor to ceiling sliding doors and windows taking in the light and views of the garden. Opening onto the alfresco entertainment area, which features its own built-in outdoor kitchen, is a formal lounge/media room.
The open plan designer kitchen is dressed in neutral tones, with a beautiful waterfall island and benchtops made of Dekton composite stone. The butler's pantry is spacious and appliances comprise double AEG ovens.
The western wing of the house features three bedrooms with built-in robes, serviced by an impressive main bathroom with a luxurious freestanding bath, a separate powder room and a linen cupboard. There is an additional good-sized bedroom close to the entry of the house with an ensuite, ideal for guests.
The master suite is located upstairs. It features a generous custom walk-in robe, and beautiful views of the river and beyond through the windows and from the balcony. The stylish bathroom has dual sinks and ample bench and storage space, as well as an oversized shower with floor to ceiling herringbone pattern.
• 5 bedrooms, 3 bathrooms
• Expansive views to Molonglo River and the Ranges
• North-east orientation
• Covered alfresco entertainment area with built-in kitchen
• Dual living areas
• Double lock up garage with internal access
• Hardwood feature walls in entry and in the living area
• AEG appliances in kitchen
• Generous butlers pantry
• Waterfall island and benchtops made of Dekton composite stone
• Concrete floors in living areas and entry
• Plenty of storage
• Built-in wardrobe in all bedrooms, walk-in robe in master suite
• Balcony on the upper level with views
• LED lighting
• Ducted reverse-cycle air conditioning throughout
Block: 12
Section: 25
Block size: 540m2
Residence size: 229m2 approx
Garage: 39.50m2
Rates: $2,930 yearly approx
Land tax: $4,293 yearly approx
Read MoreThe impressive front entry leads you into the home, which features a striking mix of different finishes and ceiling heights. The LED-lit staircase rests on a feature wall made of recycled hardwood timber, while polished concrete floors run through to the main living area and the kitchen. The living area enjoys high ceilings and floor to ceiling sliding doors and windows taking in the light and views of the garden. Opening onto the alfresco entertainment area, which features its own built-in outdoor kitchen, is a formal lounge/media room.
The open plan designer kitchen is dressed in neutral tones, with a beautiful waterfall island and benchtops made of Dekton composite stone. The butler's pantry is spacious and appliances comprise double AEG ovens.
The western wing of the house features three bedrooms with built-in robes, serviced by an impressive main bathroom with a luxurious freestanding bath, a separate powder room and a linen cupboard. There is an additional good-sized bedroom close to the entry of the house with an ensuite, ideal for guests.
The master suite is located upstairs. It features a generous custom walk-in robe, and beautiful views of the river and beyond through the windows and from the balcony. The stylish bathroom has dual sinks and ample bench and storage space, as well as an oversized shower with floor to ceiling herringbone pattern.
• 5 bedrooms, 3 bathrooms
• Expansive views to Molonglo River and the Ranges
• North-east orientation
• Covered alfresco entertainment area with built-in kitchen
• Dual living areas
• Double lock up garage with internal access
• Hardwood feature walls in entry and in the living area
• AEG appliances in kitchen
• Generous butlers pantry
• Waterfall island and benchtops made of Dekton composite stone
• Concrete floors in living areas and entry
• Plenty of storage
• Built-in wardrobe in all bedrooms, walk-in robe in master suite
• Balcony on the upper level with views
• LED lighting
• Ducted reverse-cycle air conditioning throughout
Block: 12
Section: 25
Block size: 540m2
Residence size: 229m2 approx
Garage: 39.50m2
Rates: $2,930 yearly approx
Land tax: $4,293 yearly approx
Inspect
Contact agent


