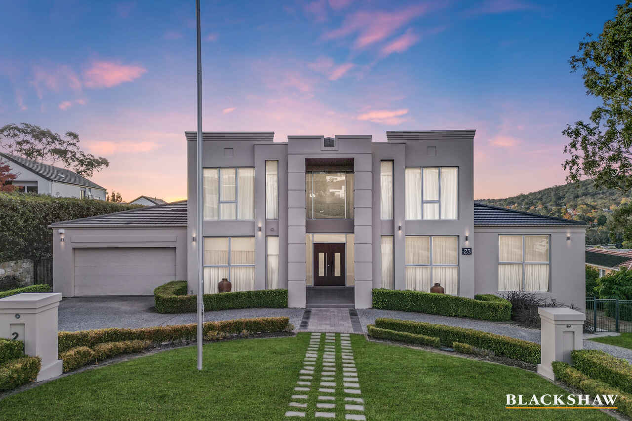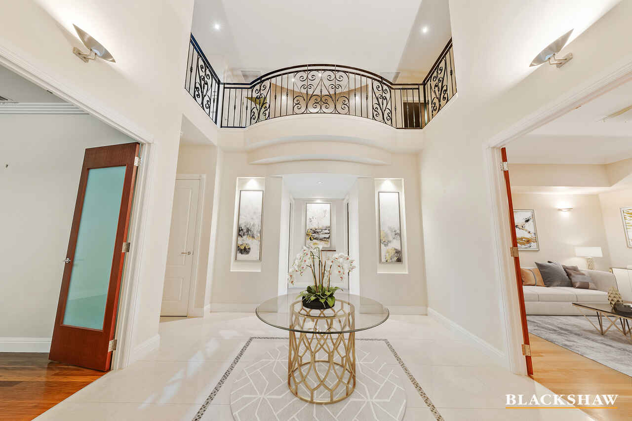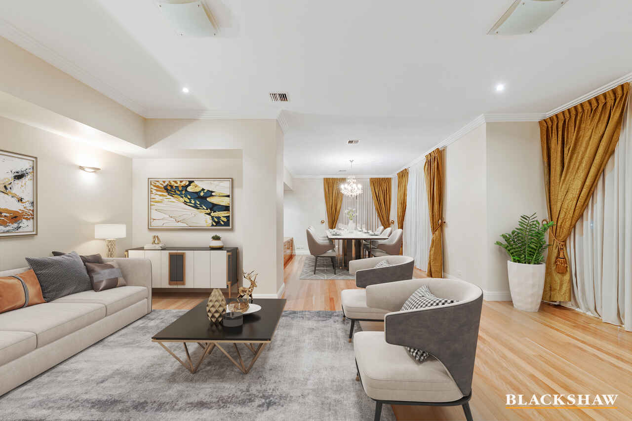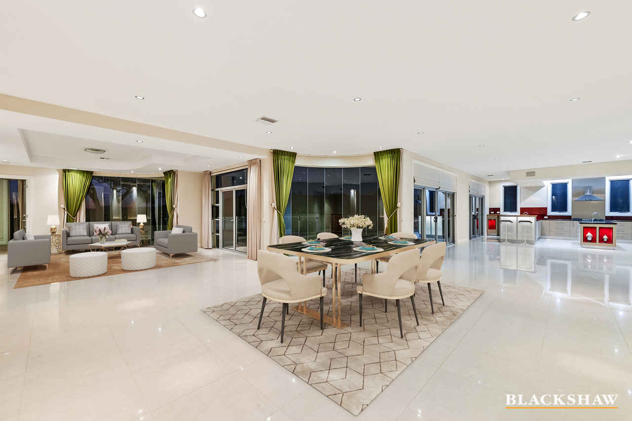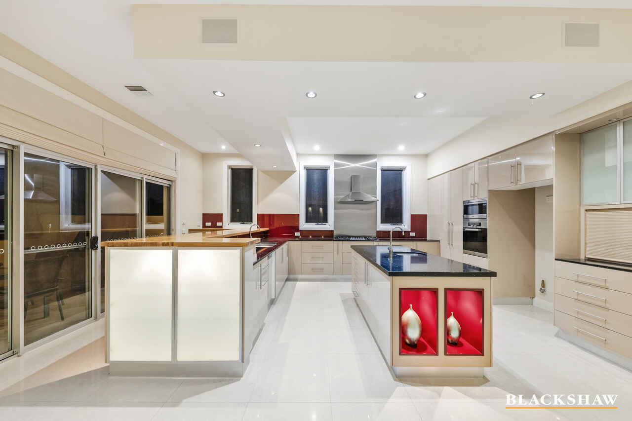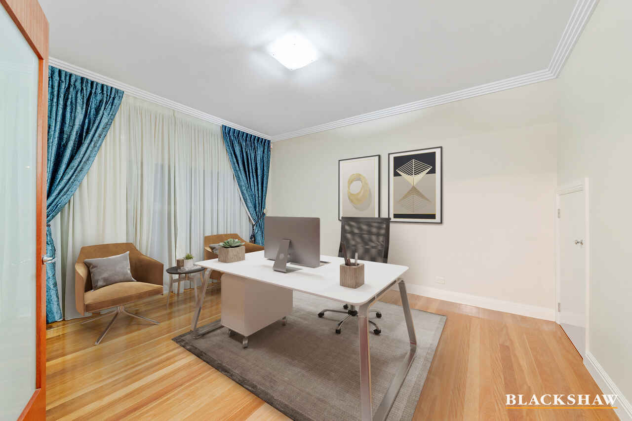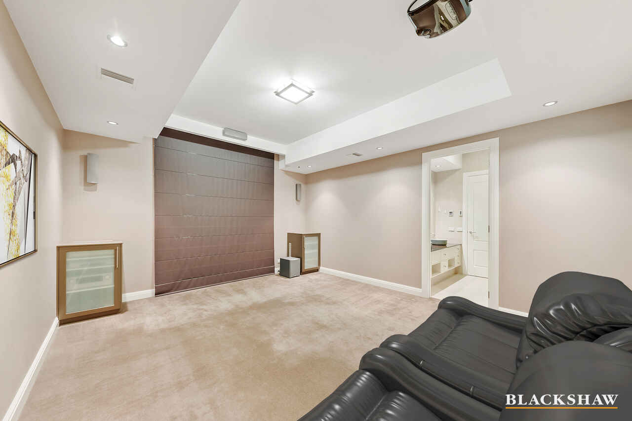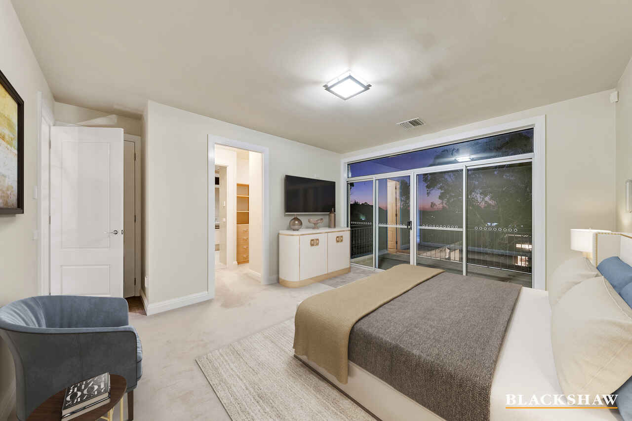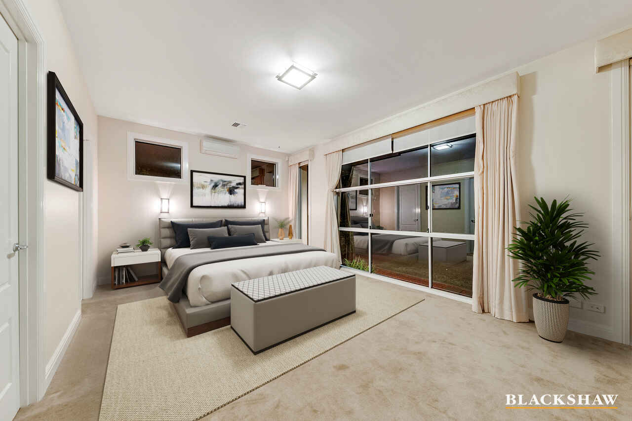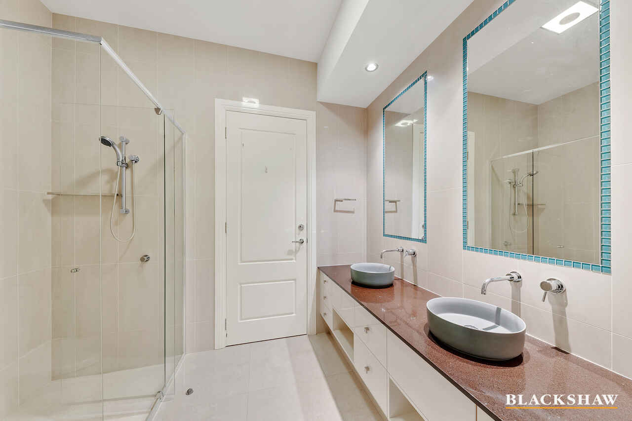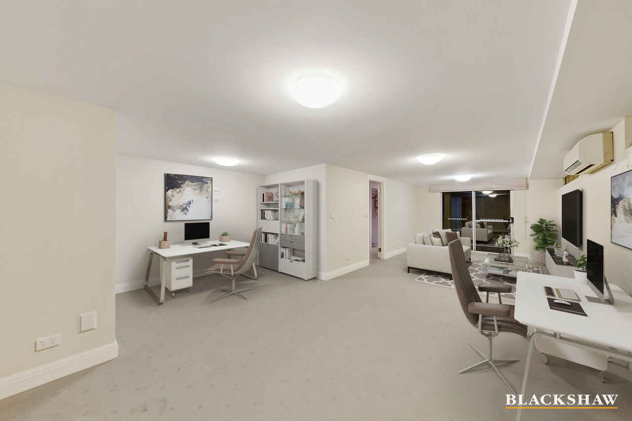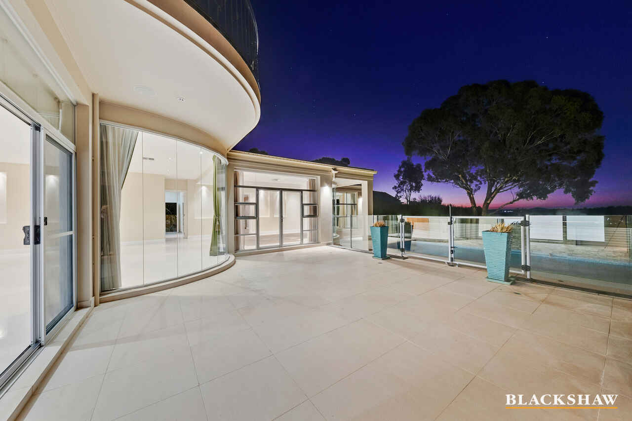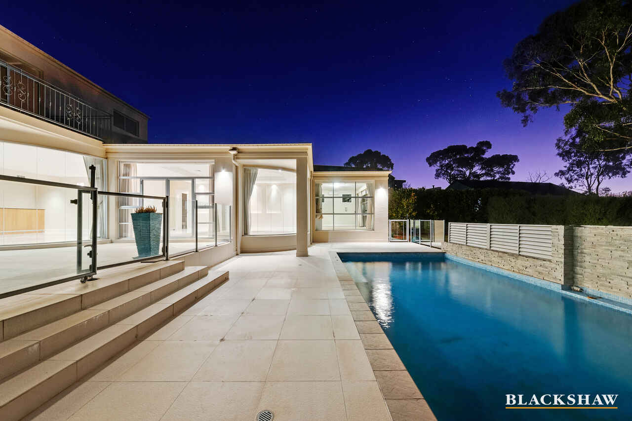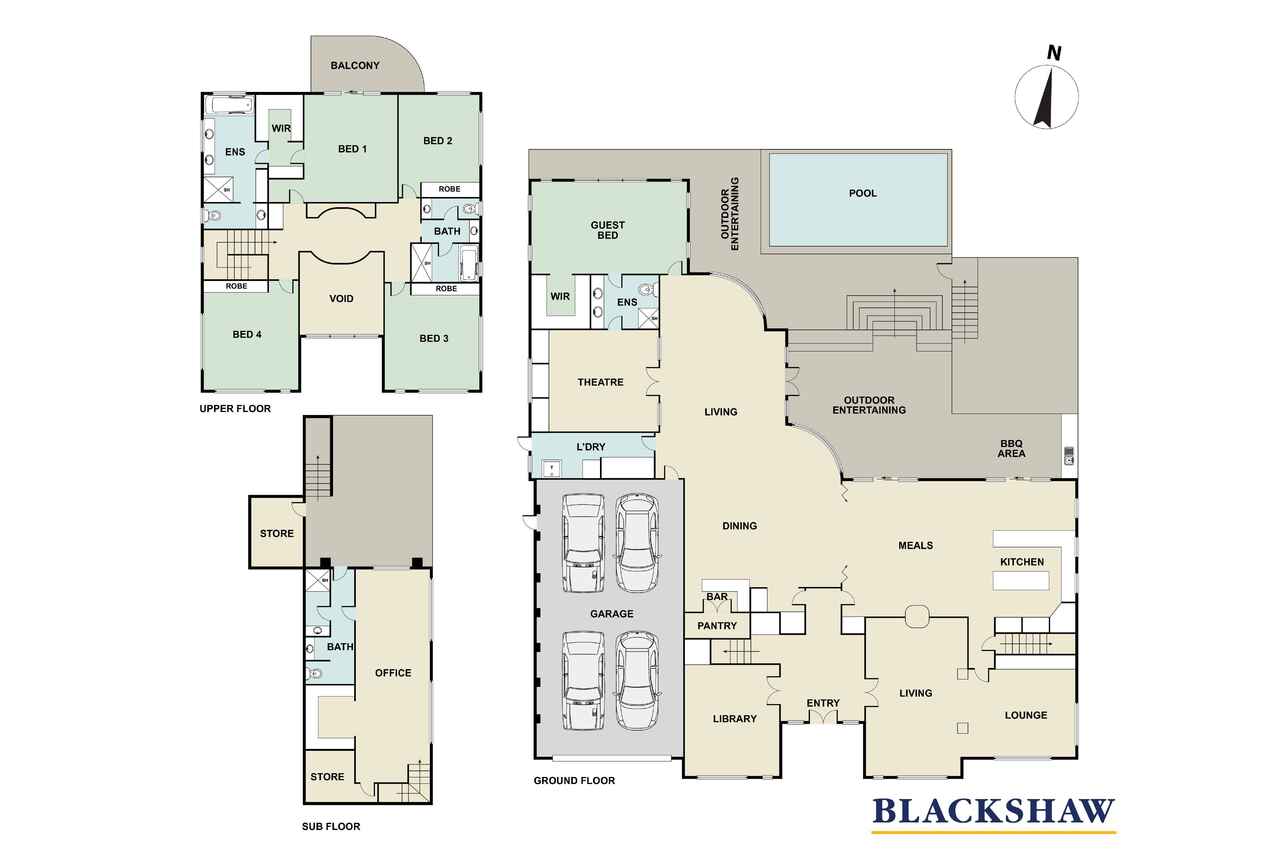Exceptional Terry Ring Award Winning home with outstanding views
Sold
Location
23 Dalman Crescent
O'Malley ACT 2606
Details
5
4
4
EER: 3.5
House
Sold
Winner of the 2007 HIA awards in the luxury home category (ACT & South NSW) this classic Terry Ring designed residence has a commanding street presence and is a strong contender for claiming the home with some of Canberra's best views.
The cleverly designed O'Malley marvel offers generous space and panoramas from almost every room. Taking full advantage of the northerly sun, generous double height and curved glass windows in the main living areas provide uninterrupted vision from the rear terrace with breath-taking outlooks, where most of the Woden Valley is captured. The beauty of this home is also its ability to have total privacy inside without having to draw the curtains and blinds.
The residence has a feeling of quality with classic premium materials and finishes used throughout including Designer curtains, plush carpets, large porcelain floor tiles, custom joinery and elaborate wrought-iron balustrades.
An enormous family area off the kitchen offers flexibility for multiple lounging, and casual dining and entertaining with the bonus of a built-in bar. Guests can also spill out to the tiered terrace where a covered outdoor kitchen and alfresco space sits above a glistening pool – fabulous by day and equally fabulous with the chequerboard of lights below at night.
A fully equipped media room is the prime spot for movie night. Downstairs would be ideal for a formal office set up which can accommodate 4 desks, has it's own bathroom and convenient separate external access. A well-proportioned luxurious guest suite overlooks the pool and has a lovely two-way bathroom with dual sinks, a walk-in wardrobe and split-system heating and cooling.
Upstairs, the master has a private balcony with magnificent views, custom walk-in wardrobe and huge ensuite with heated floors, bidet and bathtub, while three other queen-sized bedrooms also have views and share a family bathroom. With a formal lounge and dining room and sizeable home office off the front foyer, the luxury of space is unparalleled.
FEATURES
• Magnificent views spanning from Mount Mugga Mugga and Red Hill to Black Mountain and the National Arboretum
• Circular driveway
• Double-height formal entry with oversized front doors and automated blinds
• Kitchen with refrigerator plumbing, Miele oven, Highland six-burner stove top, integrated Miele dishwasher, central island, two separate sinks, display cabinetry, full-height pantry, timber-topped coffee bar with data points
• Sparkling swimming pool with splash deck Outdoor kitchen integrated Weber barbecue, separate cooktop and sink
• North-facing covered alfresco dining
• Low-maintenance landscaped gardens with zoned areas for lawn, Iceberg roses and water feature
• Guest powder room
• Laundry with side access
• Built-in wardrobes to bedrooms three, four and five
• Display niches
• Built-in custom cabinetry to formal lounge
• Extensive storage throughout
• Laundry chute from top floor
• Freshly painted
• Ducted heating
• Temperature-controlled hot water
• Ducted vacuum
• Intercom
• Split-system heating and cooling and a terrace to rumpus room
• Water tank
• Dry storage under house
• Double side access
• Double automated garage and off-street parking for a further six cars
• Outdoor lighting
• 3 minutes to Canberra Hospital, 4 Minutes to Marist College, 6 minutes to Canberra Grammar School and Woden Town Centre,
Read MoreThe cleverly designed O'Malley marvel offers generous space and panoramas from almost every room. Taking full advantage of the northerly sun, generous double height and curved glass windows in the main living areas provide uninterrupted vision from the rear terrace with breath-taking outlooks, where most of the Woden Valley is captured. The beauty of this home is also its ability to have total privacy inside without having to draw the curtains and blinds.
The residence has a feeling of quality with classic premium materials and finishes used throughout including Designer curtains, plush carpets, large porcelain floor tiles, custom joinery and elaborate wrought-iron balustrades.
An enormous family area off the kitchen offers flexibility for multiple lounging, and casual dining and entertaining with the bonus of a built-in bar. Guests can also spill out to the tiered terrace where a covered outdoor kitchen and alfresco space sits above a glistening pool – fabulous by day and equally fabulous with the chequerboard of lights below at night.
A fully equipped media room is the prime spot for movie night. Downstairs would be ideal for a formal office set up which can accommodate 4 desks, has it's own bathroom and convenient separate external access. A well-proportioned luxurious guest suite overlooks the pool and has a lovely two-way bathroom with dual sinks, a walk-in wardrobe and split-system heating and cooling.
Upstairs, the master has a private balcony with magnificent views, custom walk-in wardrobe and huge ensuite with heated floors, bidet and bathtub, while three other queen-sized bedrooms also have views and share a family bathroom. With a formal lounge and dining room and sizeable home office off the front foyer, the luxury of space is unparalleled.
FEATURES
• Magnificent views spanning from Mount Mugga Mugga and Red Hill to Black Mountain and the National Arboretum
• Circular driveway
• Double-height formal entry with oversized front doors and automated blinds
• Kitchen with refrigerator plumbing, Miele oven, Highland six-burner stove top, integrated Miele dishwasher, central island, two separate sinks, display cabinetry, full-height pantry, timber-topped coffee bar with data points
• Sparkling swimming pool with splash deck Outdoor kitchen integrated Weber barbecue, separate cooktop and sink
• North-facing covered alfresco dining
• Low-maintenance landscaped gardens with zoned areas for lawn, Iceberg roses and water feature
• Guest powder room
• Laundry with side access
• Built-in wardrobes to bedrooms three, four and five
• Display niches
• Built-in custom cabinetry to formal lounge
• Extensive storage throughout
• Laundry chute from top floor
• Freshly painted
• Ducted heating
• Temperature-controlled hot water
• Ducted vacuum
• Intercom
• Split-system heating and cooling and a terrace to rumpus room
• Water tank
• Dry storage under house
• Double side access
• Double automated garage and off-street parking for a further six cars
• Outdoor lighting
• 3 minutes to Canberra Hospital, 4 Minutes to Marist College, 6 minutes to Canberra Grammar School and Woden Town Centre,
Inspect
Contact agent
Listing agent
Winner of the 2007 HIA awards in the luxury home category (ACT & South NSW) this classic Terry Ring designed residence has a commanding street presence and is a strong contender for claiming the home with some of Canberra's best views.
The cleverly designed O'Malley marvel offers generous space and panoramas from almost every room. Taking full advantage of the northerly sun, generous double height and curved glass windows in the main living areas provide uninterrupted vision from the rear terrace with breath-taking outlooks, where most of the Woden Valley is captured. The beauty of this home is also its ability to have total privacy inside without having to draw the curtains and blinds.
The residence has a feeling of quality with classic premium materials and finishes used throughout including Designer curtains, plush carpets, large porcelain floor tiles, custom joinery and elaborate wrought-iron balustrades.
An enormous family area off the kitchen offers flexibility for multiple lounging, and casual dining and entertaining with the bonus of a built-in bar. Guests can also spill out to the tiered terrace where a covered outdoor kitchen and alfresco space sits above a glistening pool – fabulous by day and equally fabulous with the chequerboard of lights below at night.
A fully equipped media room is the prime spot for movie night. Downstairs would be ideal for a formal office set up which can accommodate 4 desks, has it's own bathroom and convenient separate external access. A well-proportioned luxurious guest suite overlooks the pool and has a lovely two-way bathroom with dual sinks, a walk-in wardrobe and split-system heating and cooling.
Upstairs, the master has a private balcony with magnificent views, custom walk-in wardrobe and huge ensuite with heated floors, bidet and bathtub, while three other queen-sized bedrooms also have views and share a family bathroom. With a formal lounge and dining room and sizeable home office off the front foyer, the luxury of space is unparalleled.
FEATURES
• Magnificent views spanning from Mount Mugga Mugga and Red Hill to Black Mountain and the National Arboretum
• Circular driveway
• Double-height formal entry with oversized front doors and automated blinds
• Kitchen with refrigerator plumbing, Miele oven, Highland six-burner stove top, integrated Miele dishwasher, central island, two separate sinks, display cabinetry, full-height pantry, timber-topped coffee bar with data points
• Sparkling swimming pool with splash deck Outdoor kitchen integrated Weber barbecue, separate cooktop and sink
• North-facing covered alfresco dining
• Low-maintenance landscaped gardens with zoned areas for lawn, Iceberg roses and water feature
• Guest powder room
• Laundry with side access
• Built-in wardrobes to bedrooms three, four and five
• Display niches
• Built-in custom cabinetry to formal lounge
• Extensive storage throughout
• Laundry chute from top floor
• Freshly painted
• Ducted heating
• Temperature-controlled hot water
• Ducted vacuum
• Intercom
• Split-system heating and cooling and a terrace to rumpus room
• Water tank
• Dry storage under house
• Double side access
• Double automated garage and off-street parking for a further six cars
• Outdoor lighting
• 3 minutes to Canberra Hospital, 4 Minutes to Marist College, 6 minutes to Canberra Grammar School and Woden Town Centre,
Read MoreThe cleverly designed O'Malley marvel offers generous space and panoramas from almost every room. Taking full advantage of the northerly sun, generous double height and curved glass windows in the main living areas provide uninterrupted vision from the rear terrace with breath-taking outlooks, where most of the Woden Valley is captured. The beauty of this home is also its ability to have total privacy inside without having to draw the curtains and blinds.
The residence has a feeling of quality with classic premium materials and finishes used throughout including Designer curtains, plush carpets, large porcelain floor tiles, custom joinery and elaborate wrought-iron balustrades.
An enormous family area off the kitchen offers flexibility for multiple lounging, and casual dining and entertaining with the bonus of a built-in bar. Guests can also spill out to the tiered terrace where a covered outdoor kitchen and alfresco space sits above a glistening pool – fabulous by day and equally fabulous with the chequerboard of lights below at night.
A fully equipped media room is the prime spot for movie night. Downstairs would be ideal for a formal office set up which can accommodate 4 desks, has it's own bathroom and convenient separate external access. A well-proportioned luxurious guest suite overlooks the pool and has a lovely two-way bathroom with dual sinks, a walk-in wardrobe and split-system heating and cooling.
Upstairs, the master has a private balcony with magnificent views, custom walk-in wardrobe and huge ensuite with heated floors, bidet and bathtub, while three other queen-sized bedrooms also have views and share a family bathroom. With a formal lounge and dining room and sizeable home office off the front foyer, the luxury of space is unparalleled.
FEATURES
• Magnificent views spanning from Mount Mugga Mugga and Red Hill to Black Mountain and the National Arboretum
• Circular driveway
• Double-height formal entry with oversized front doors and automated blinds
• Kitchen with refrigerator plumbing, Miele oven, Highland six-burner stove top, integrated Miele dishwasher, central island, two separate sinks, display cabinetry, full-height pantry, timber-topped coffee bar with data points
• Sparkling swimming pool with splash deck Outdoor kitchen integrated Weber barbecue, separate cooktop and sink
• North-facing covered alfresco dining
• Low-maintenance landscaped gardens with zoned areas for lawn, Iceberg roses and water feature
• Guest powder room
• Laundry with side access
• Built-in wardrobes to bedrooms three, four and five
• Display niches
• Built-in custom cabinetry to formal lounge
• Extensive storage throughout
• Laundry chute from top floor
• Freshly painted
• Ducted heating
• Temperature-controlled hot water
• Ducted vacuum
• Intercom
• Split-system heating and cooling and a terrace to rumpus room
• Water tank
• Dry storage under house
• Double side access
• Double automated garage and off-street parking for a further six cars
• Outdoor lighting
• 3 minutes to Canberra Hospital, 4 Minutes to Marist College, 6 minutes to Canberra Grammar School and Woden Town Centre,
Location
23 Dalman Crescent
O'Malley ACT 2606
Details
5
4
4
EER: 3.5
House
Sold
Winner of the 2007 HIA awards in the luxury home category (ACT & South NSW) this classic Terry Ring designed residence has a commanding street presence and is a strong contender for claiming the home with some of Canberra's best views.
The cleverly designed O'Malley marvel offers generous space and panoramas from almost every room. Taking full advantage of the northerly sun, generous double height and curved glass windows in the main living areas provide uninterrupted vision from the rear terrace with breath-taking outlooks, where most of the Woden Valley is captured. The beauty of this home is also its ability to have total privacy inside without having to draw the curtains and blinds.
The residence has a feeling of quality with classic premium materials and finishes used throughout including Designer curtains, plush carpets, large porcelain floor tiles, custom joinery and elaborate wrought-iron balustrades.
An enormous family area off the kitchen offers flexibility for multiple lounging, and casual dining and entertaining with the bonus of a built-in bar. Guests can also spill out to the tiered terrace where a covered outdoor kitchen and alfresco space sits above a glistening pool – fabulous by day and equally fabulous with the chequerboard of lights below at night.
A fully equipped media room is the prime spot for movie night. Downstairs would be ideal for a formal office set up which can accommodate 4 desks, has it's own bathroom and convenient separate external access. A well-proportioned luxurious guest suite overlooks the pool and has a lovely two-way bathroom with dual sinks, a walk-in wardrobe and split-system heating and cooling.
Upstairs, the master has a private balcony with magnificent views, custom walk-in wardrobe and huge ensuite with heated floors, bidet and bathtub, while three other queen-sized bedrooms also have views and share a family bathroom. With a formal lounge and dining room and sizeable home office off the front foyer, the luxury of space is unparalleled.
FEATURES
• Magnificent views spanning from Mount Mugga Mugga and Red Hill to Black Mountain and the National Arboretum
• Circular driveway
• Double-height formal entry with oversized front doors and automated blinds
• Kitchen with refrigerator plumbing, Miele oven, Highland six-burner stove top, integrated Miele dishwasher, central island, two separate sinks, display cabinetry, full-height pantry, timber-topped coffee bar with data points
• Sparkling swimming pool with splash deck Outdoor kitchen integrated Weber barbecue, separate cooktop and sink
• North-facing covered alfresco dining
• Low-maintenance landscaped gardens with zoned areas for lawn, Iceberg roses and water feature
• Guest powder room
• Laundry with side access
• Built-in wardrobes to bedrooms three, four and five
• Display niches
• Built-in custom cabinetry to formal lounge
• Extensive storage throughout
• Laundry chute from top floor
• Freshly painted
• Ducted heating
• Temperature-controlled hot water
• Ducted vacuum
• Intercom
• Split-system heating and cooling and a terrace to rumpus room
• Water tank
• Dry storage under house
• Double side access
• Double automated garage and off-street parking for a further six cars
• Outdoor lighting
• 3 minutes to Canberra Hospital, 4 Minutes to Marist College, 6 minutes to Canberra Grammar School and Woden Town Centre,
Read MoreThe cleverly designed O'Malley marvel offers generous space and panoramas from almost every room. Taking full advantage of the northerly sun, generous double height and curved glass windows in the main living areas provide uninterrupted vision from the rear terrace with breath-taking outlooks, where most of the Woden Valley is captured. The beauty of this home is also its ability to have total privacy inside without having to draw the curtains and blinds.
The residence has a feeling of quality with classic premium materials and finishes used throughout including Designer curtains, plush carpets, large porcelain floor tiles, custom joinery and elaborate wrought-iron balustrades.
An enormous family area off the kitchen offers flexibility for multiple lounging, and casual dining and entertaining with the bonus of a built-in bar. Guests can also spill out to the tiered terrace where a covered outdoor kitchen and alfresco space sits above a glistening pool – fabulous by day and equally fabulous with the chequerboard of lights below at night.
A fully equipped media room is the prime spot for movie night. Downstairs would be ideal for a formal office set up which can accommodate 4 desks, has it's own bathroom and convenient separate external access. A well-proportioned luxurious guest suite overlooks the pool and has a lovely two-way bathroom with dual sinks, a walk-in wardrobe and split-system heating and cooling.
Upstairs, the master has a private balcony with magnificent views, custom walk-in wardrobe and huge ensuite with heated floors, bidet and bathtub, while three other queen-sized bedrooms also have views and share a family bathroom. With a formal lounge and dining room and sizeable home office off the front foyer, the luxury of space is unparalleled.
FEATURES
• Magnificent views spanning from Mount Mugga Mugga and Red Hill to Black Mountain and the National Arboretum
• Circular driveway
• Double-height formal entry with oversized front doors and automated blinds
• Kitchen with refrigerator plumbing, Miele oven, Highland six-burner stove top, integrated Miele dishwasher, central island, two separate sinks, display cabinetry, full-height pantry, timber-topped coffee bar with data points
• Sparkling swimming pool with splash deck Outdoor kitchen integrated Weber barbecue, separate cooktop and sink
• North-facing covered alfresco dining
• Low-maintenance landscaped gardens with zoned areas for lawn, Iceberg roses and water feature
• Guest powder room
• Laundry with side access
• Built-in wardrobes to bedrooms three, four and five
• Display niches
• Built-in custom cabinetry to formal lounge
• Extensive storage throughout
• Laundry chute from top floor
• Freshly painted
• Ducted heating
• Temperature-controlled hot water
• Ducted vacuum
• Intercom
• Split-system heating and cooling and a terrace to rumpus room
• Water tank
• Dry storage under house
• Double side access
• Double automated garage and off-street parking for a further six cars
• Outdoor lighting
• 3 minutes to Canberra Hospital, 4 Minutes to Marist College, 6 minutes to Canberra Grammar School and Woden Town Centre,
Inspect
Contact agent


