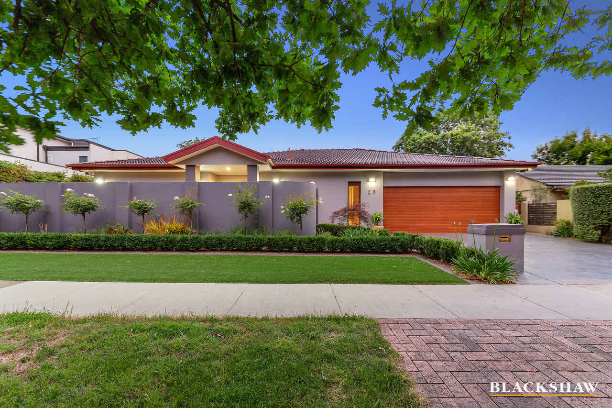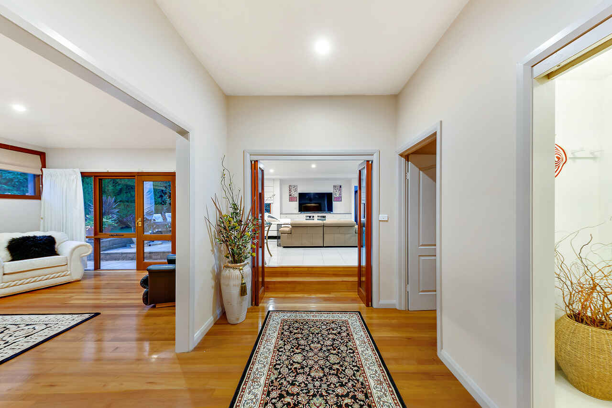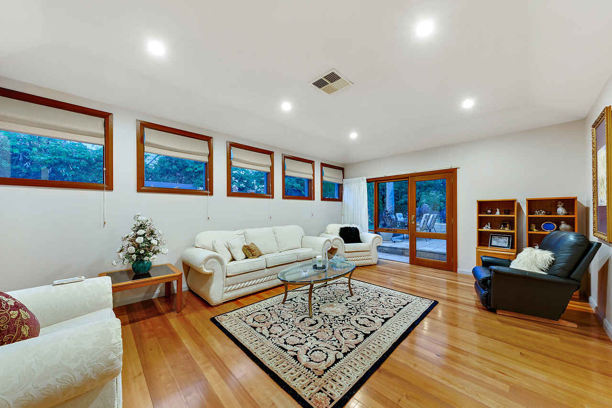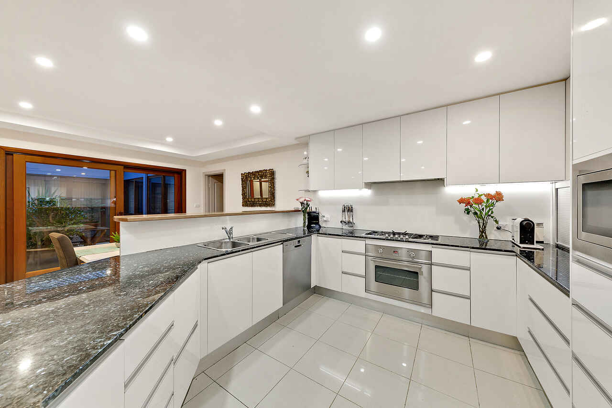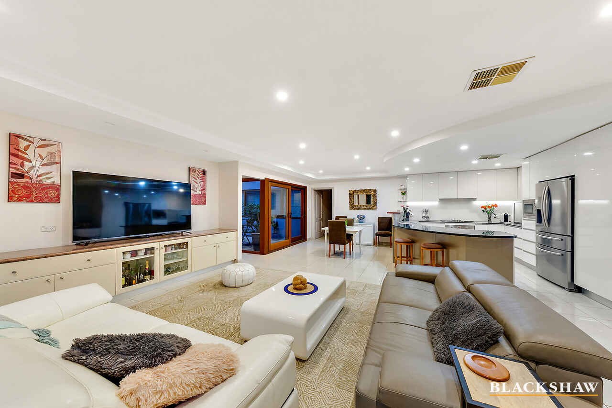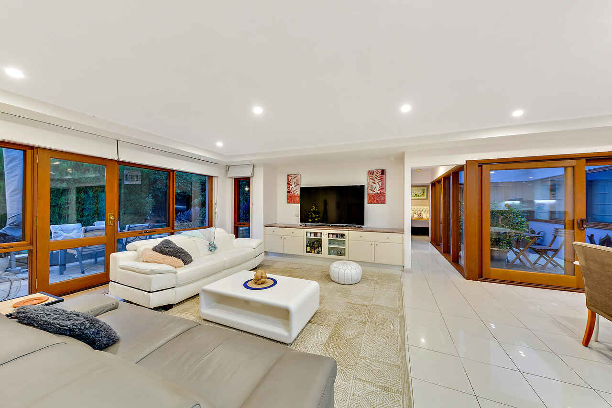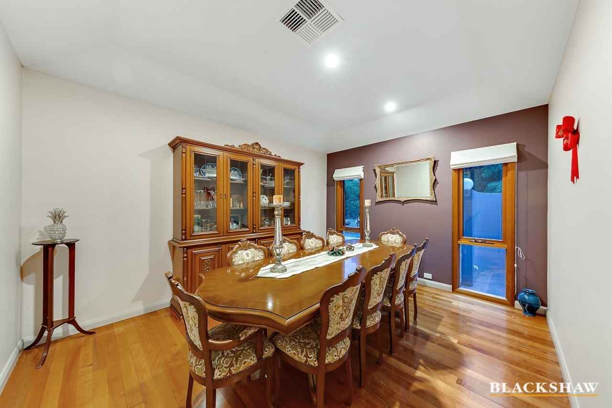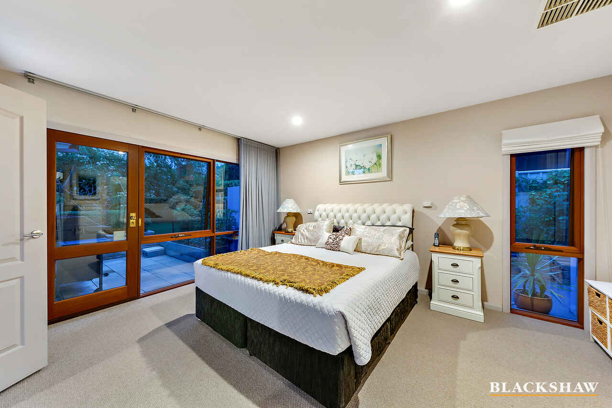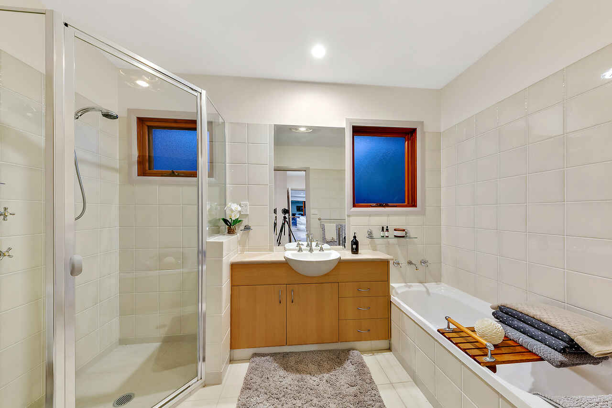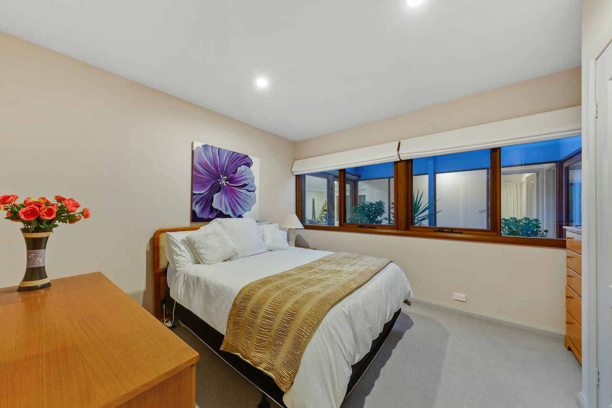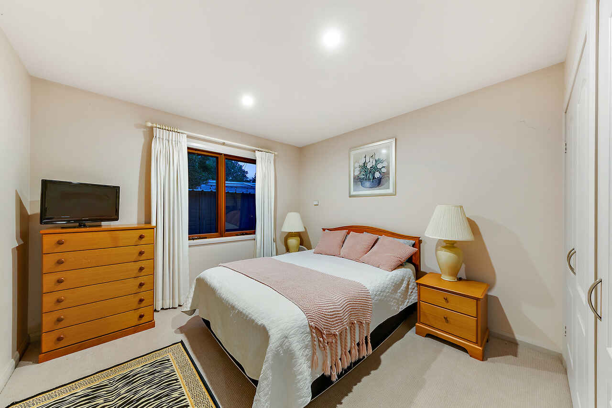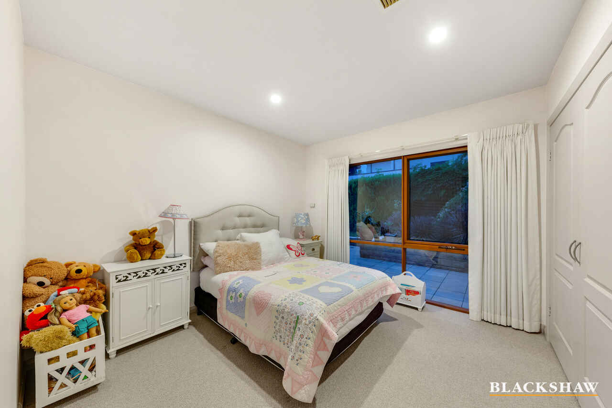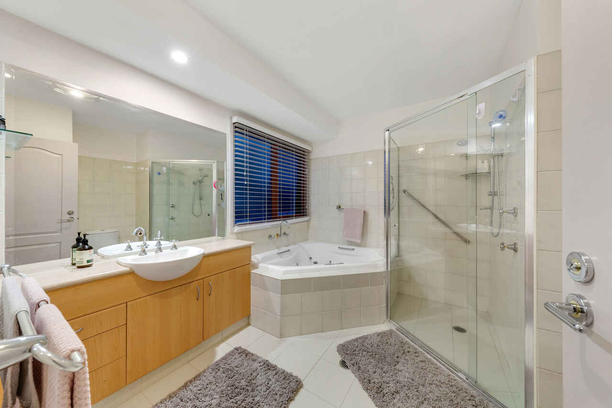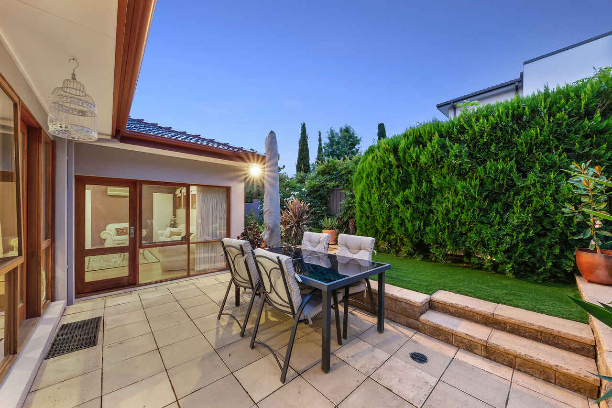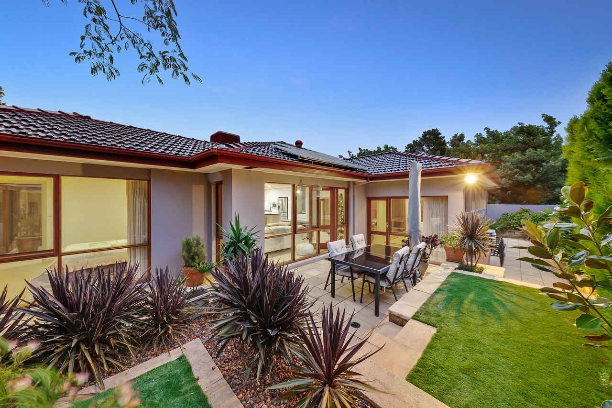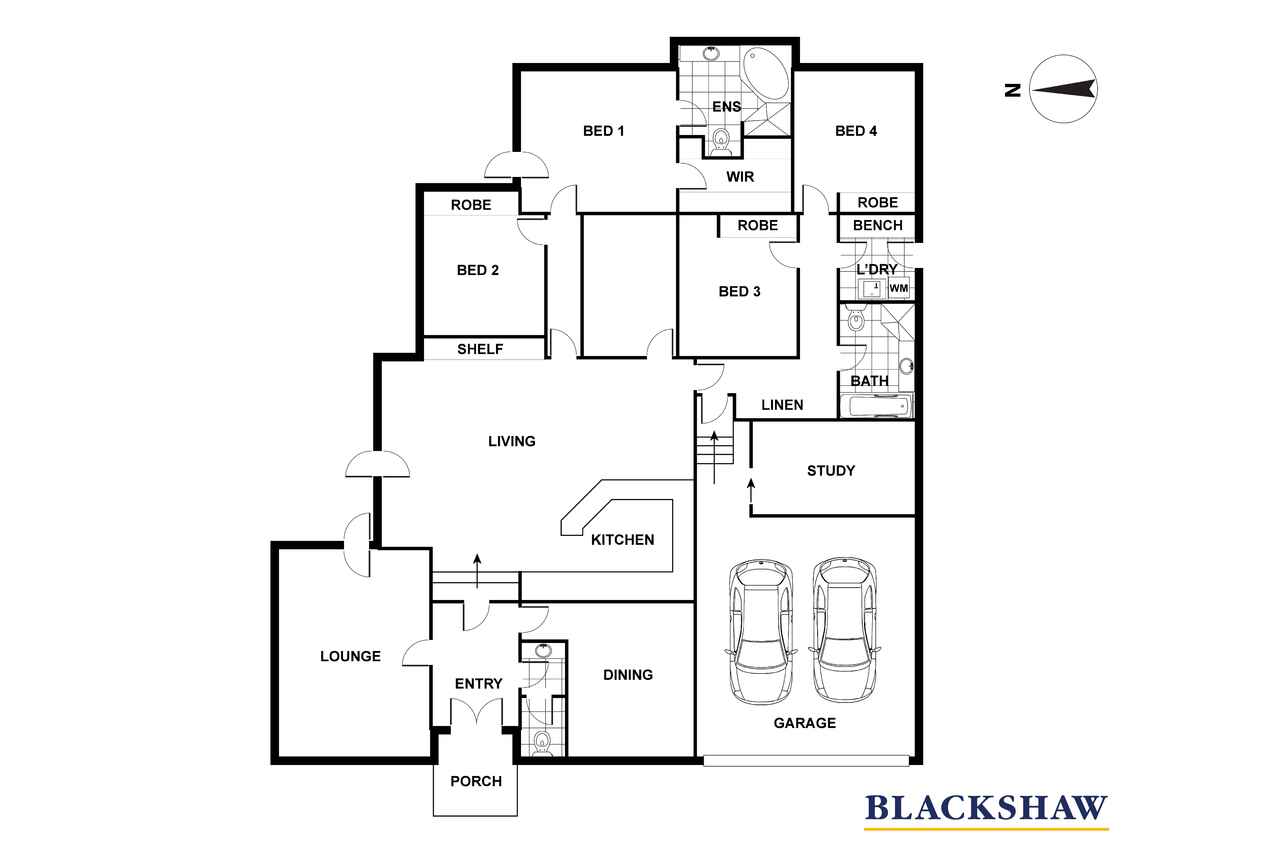ARCHITECTURAL FAMILY HOME WITH EASY CARE LIFESTYLE IN DEAKIN
Sold
Location
23 Kent Street
Deakin ACT 2600
Details
4
2
2
EER: 4.5
House
Sold
Land area: | 662 sqm (approx) |
In a prime central location this beautifully presented single level 4-bedroom architectural home sits in Deakin conveniently nearby various popular shopping and business districts as well as Yarralumla, Lake Burley Griffin, Parliamentary Triangle, and main arterial roads.
The original home on this block was knocked down and rebuilt, therefore considerable thought and superb architectural design went in to providing this fabulous new residence. The home's practical floorplan, generous space and well-proportioned rooms is suited to most families.
The home has a delightful northerly aspect with a welcoming atrium capturing light from all the main living areas; oriented perfectly towards the sun, adding warmth throughout the winter months.
Many fine features have been incorporated into this home including quality materials and tasteful colour selections, highlighted with cedar doors and windows as well as stunning Tasmanian Myrtle hardwood floors to the entry, lounge and dining rooms. These carefully selected finishes and fixtures are uniformed throughout including the joinery and soft furnishings.
An open style white kitchen is elegant, light and bright with quality joinery, stone bench tops, European stainless-steel appliances and plenty of preparation space and storage.
Entertaining is made easy off the kitchen and living region through full-length double-glazed glass doors which lead out to a large, paved area offering privacy and relaxed outdoor spaces and outlook to an easy-care garden of mature trees and hedging.
The lounge room adjacent to the kitchen also faces north with full length cedar doors flowing out to the private entertaining and garden.
The dining room is also versatile and could be used as a rumpus/tv room/study or sleep area.
All 4 bedrooms are comfortably sized with quality robes and access a designer bathroom. The main bedroom has a walk-in robe, designer ensuite; complete with spa bath.
A sizable double car garage with feature timber door plus internal access and also has a generous storage room which is versatile ideal as a home office and suited to a range of possibilities.
The home's location is central and attractive to many being so close to numerous business and shopping districts, as well as reputable schools, shopping centres and amenities. Also close to Calvary John James Hospital, Canberra Hospital, main arterial roads and public transport.
Features:
• Single level architect designed, and quality built
• Prime location amongst established trees & landscaped gardens
• Quality features and finishes used throughout
• 4 bedrooms
• 2 spacious living rooms facing due north (EER 4.5) - 1 living room multipurpose (Office/sleeping/rumpus) with 14mm birch floor currently carpeted
• Quality bathrooms incl ensuite + powder room
• Open style kitchen with quality joinery and features incl European stainless-steel appliances (ILVE), and Bosche dishwasher (integrated ILVE microwave) stone bench tops + plenty of storage
• Beautiful Tasmanian Myrtle hardwood floors to entry, lounge and dining rooms
• Double glazed Cedar windows + external doors + feature panel doors
• Quality soft furnishings
• 2850m ceiling (lounge & dining and 2550m all others)
• 3.2m ceiling to garage office/study
• LED lighting throughout
• CCTV
• Zoned heating & Evaporative cooling
• 16 panel solar system
• Rinnai mains gas BBQ with oven/rotisserie
• Slimline rainwater tank
• Montoro French style glazed terracotta roof tiles
• Paved entertaining areas with beautiful landscaped gardens
• Mature hedging and trees
• Oversized 9.6 m 2 car garage + internal access + timber garage door
• Close location to specialist medical precinct, Calvary John James & Equinox – also the Canberra Hospital
• Short walk to Yarralumla, Deakin and Hughes shops and sporting facilities
Read MoreThe original home on this block was knocked down and rebuilt, therefore considerable thought and superb architectural design went in to providing this fabulous new residence. The home's practical floorplan, generous space and well-proportioned rooms is suited to most families.
The home has a delightful northerly aspect with a welcoming atrium capturing light from all the main living areas; oriented perfectly towards the sun, adding warmth throughout the winter months.
Many fine features have been incorporated into this home including quality materials and tasteful colour selections, highlighted with cedar doors and windows as well as stunning Tasmanian Myrtle hardwood floors to the entry, lounge and dining rooms. These carefully selected finishes and fixtures are uniformed throughout including the joinery and soft furnishings.
An open style white kitchen is elegant, light and bright with quality joinery, stone bench tops, European stainless-steel appliances and plenty of preparation space and storage.
Entertaining is made easy off the kitchen and living region through full-length double-glazed glass doors which lead out to a large, paved area offering privacy and relaxed outdoor spaces and outlook to an easy-care garden of mature trees and hedging.
The lounge room adjacent to the kitchen also faces north with full length cedar doors flowing out to the private entertaining and garden.
The dining room is also versatile and could be used as a rumpus/tv room/study or sleep area.
All 4 bedrooms are comfortably sized with quality robes and access a designer bathroom. The main bedroom has a walk-in robe, designer ensuite; complete with spa bath.
A sizable double car garage with feature timber door plus internal access and also has a generous storage room which is versatile ideal as a home office and suited to a range of possibilities.
The home's location is central and attractive to many being so close to numerous business and shopping districts, as well as reputable schools, shopping centres and amenities. Also close to Calvary John James Hospital, Canberra Hospital, main arterial roads and public transport.
Features:
• Single level architect designed, and quality built
• Prime location amongst established trees & landscaped gardens
• Quality features and finishes used throughout
• 4 bedrooms
• 2 spacious living rooms facing due north (EER 4.5) - 1 living room multipurpose (Office/sleeping/rumpus) with 14mm birch floor currently carpeted
• Quality bathrooms incl ensuite + powder room
• Open style kitchen with quality joinery and features incl European stainless-steel appliances (ILVE), and Bosche dishwasher (integrated ILVE microwave) stone bench tops + plenty of storage
• Beautiful Tasmanian Myrtle hardwood floors to entry, lounge and dining rooms
• Double glazed Cedar windows + external doors + feature panel doors
• Quality soft furnishings
• 2850m ceiling (lounge & dining and 2550m all others)
• 3.2m ceiling to garage office/study
• LED lighting throughout
• CCTV
• Zoned heating & Evaporative cooling
• 16 panel solar system
• Rinnai mains gas BBQ with oven/rotisserie
• Slimline rainwater tank
• Montoro French style glazed terracotta roof tiles
• Paved entertaining areas with beautiful landscaped gardens
• Mature hedging and trees
• Oversized 9.6 m 2 car garage + internal access + timber garage door
• Close location to specialist medical precinct, Calvary John James & Equinox – also the Canberra Hospital
• Short walk to Yarralumla, Deakin and Hughes shops and sporting facilities
Inspect
Contact agent
Listing agent
In a prime central location this beautifully presented single level 4-bedroom architectural home sits in Deakin conveniently nearby various popular shopping and business districts as well as Yarralumla, Lake Burley Griffin, Parliamentary Triangle, and main arterial roads.
The original home on this block was knocked down and rebuilt, therefore considerable thought and superb architectural design went in to providing this fabulous new residence. The home's practical floorplan, generous space and well-proportioned rooms is suited to most families.
The home has a delightful northerly aspect with a welcoming atrium capturing light from all the main living areas; oriented perfectly towards the sun, adding warmth throughout the winter months.
Many fine features have been incorporated into this home including quality materials and tasteful colour selections, highlighted with cedar doors and windows as well as stunning Tasmanian Myrtle hardwood floors to the entry, lounge and dining rooms. These carefully selected finishes and fixtures are uniformed throughout including the joinery and soft furnishings.
An open style white kitchen is elegant, light and bright with quality joinery, stone bench tops, European stainless-steel appliances and plenty of preparation space and storage.
Entertaining is made easy off the kitchen and living region through full-length double-glazed glass doors which lead out to a large, paved area offering privacy and relaxed outdoor spaces and outlook to an easy-care garden of mature trees and hedging.
The lounge room adjacent to the kitchen also faces north with full length cedar doors flowing out to the private entertaining and garden.
The dining room is also versatile and could be used as a rumpus/tv room/study or sleep area.
All 4 bedrooms are comfortably sized with quality robes and access a designer bathroom. The main bedroom has a walk-in robe, designer ensuite; complete with spa bath.
A sizable double car garage with feature timber door plus internal access and also has a generous storage room which is versatile ideal as a home office and suited to a range of possibilities.
The home's location is central and attractive to many being so close to numerous business and shopping districts, as well as reputable schools, shopping centres and amenities. Also close to Calvary John James Hospital, Canberra Hospital, main arterial roads and public transport.
Features:
• Single level architect designed, and quality built
• Prime location amongst established trees & landscaped gardens
• Quality features and finishes used throughout
• 4 bedrooms
• 2 spacious living rooms facing due north (EER 4.5) - 1 living room multipurpose (Office/sleeping/rumpus) with 14mm birch floor currently carpeted
• Quality bathrooms incl ensuite + powder room
• Open style kitchen with quality joinery and features incl European stainless-steel appliances (ILVE), and Bosche dishwasher (integrated ILVE microwave) stone bench tops + plenty of storage
• Beautiful Tasmanian Myrtle hardwood floors to entry, lounge and dining rooms
• Double glazed Cedar windows + external doors + feature panel doors
• Quality soft furnishings
• 2850m ceiling (lounge & dining and 2550m all others)
• 3.2m ceiling to garage office/study
• LED lighting throughout
• CCTV
• Zoned heating & Evaporative cooling
• 16 panel solar system
• Rinnai mains gas BBQ with oven/rotisserie
• Slimline rainwater tank
• Montoro French style glazed terracotta roof tiles
• Paved entertaining areas with beautiful landscaped gardens
• Mature hedging and trees
• Oversized 9.6 m 2 car garage + internal access + timber garage door
• Close location to specialist medical precinct, Calvary John James & Equinox – also the Canberra Hospital
• Short walk to Yarralumla, Deakin and Hughes shops and sporting facilities
Read MoreThe original home on this block was knocked down and rebuilt, therefore considerable thought and superb architectural design went in to providing this fabulous new residence. The home's practical floorplan, generous space and well-proportioned rooms is suited to most families.
The home has a delightful northerly aspect with a welcoming atrium capturing light from all the main living areas; oriented perfectly towards the sun, adding warmth throughout the winter months.
Many fine features have been incorporated into this home including quality materials and tasteful colour selections, highlighted with cedar doors and windows as well as stunning Tasmanian Myrtle hardwood floors to the entry, lounge and dining rooms. These carefully selected finishes and fixtures are uniformed throughout including the joinery and soft furnishings.
An open style white kitchen is elegant, light and bright with quality joinery, stone bench tops, European stainless-steel appliances and plenty of preparation space and storage.
Entertaining is made easy off the kitchen and living region through full-length double-glazed glass doors which lead out to a large, paved area offering privacy and relaxed outdoor spaces and outlook to an easy-care garden of mature trees and hedging.
The lounge room adjacent to the kitchen also faces north with full length cedar doors flowing out to the private entertaining and garden.
The dining room is also versatile and could be used as a rumpus/tv room/study or sleep area.
All 4 bedrooms are comfortably sized with quality robes and access a designer bathroom. The main bedroom has a walk-in robe, designer ensuite; complete with spa bath.
A sizable double car garage with feature timber door plus internal access and also has a generous storage room which is versatile ideal as a home office and suited to a range of possibilities.
The home's location is central and attractive to many being so close to numerous business and shopping districts, as well as reputable schools, shopping centres and amenities. Also close to Calvary John James Hospital, Canberra Hospital, main arterial roads and public transport.
Features:
• Single level architect designed, and quality built
• Prime location amongst established trees & landscaped gardens
• Quality features and finishes used throughout
• 4 bedrooms
• 2 spacious living rooms facing due north (EER 4.5) - 1 living room multipurpose (Office/sleeping/rumpus) with 14mm birch floor currently carpeted
• Quality bathrooms incl ensuite + powder room
• Open style kitchen with quality joinery and features incl European stainless-steel appliances (ILVE), and Bosche dishwasher (integrated ILVE microwave) stone bench tops + plenty of storage
• Beautiful Tasmanian Myrtle hardwood floors to entry, lounge and dining rooms
• Double glazed Cedar windows + external doors + feature panel doors
• Quality soft furnishings
• 2850m ceiling (lounge & dining and 2550m all others)
• 3.2m ceiling to garage office/study
• LED lighting throughout
• CCTV
• Zoned heating & Evaporative cooling
• 16 panel solar system
• Rinnai mains gas BBQ with oven/rotisserie
• Slimline rainwater tank
• Montoro French style glazed terracotta roof tiles
• Paved entertaining areas with beautiful landscaped gardens
• Mature hedging and trees
• Oversized 9.6 m 2 car garage + internal access + timber garage door
• Close location to specialist medical precinct, Calvary John James & Equinox – also the Canberra Hospital
• Short walk to Yarralumla, Deakin and Hughes shops and sporting facilities
Location
23 Kent Street
Deakin ACT 2600
Details
4
2
2
EER: 4.5
House
Sold
Land area: | 662 sqm (approx) |
In a prime central location this beautifully presented single level 4-bedroom architectural home sits in Deakin conveniently nearby various popular shopping and business districts as well as Yarralumla, Lake Burley Griffin, Parliamentary Triangle, and main arterial roads.
The original home on this block was knocked down and rebuilt, therefore considerable thought and superb architectural design went in to providing this fabulous new residence. The home's practical floorplan, generous space and well-proportioned rooms is suited to most families.
The home has a delightful northerly aspect with a welcoming atrium capturing light from all the main living areas; oriented perfectly towards the sun, adding warmth throughout the winter months.
Many fine features have been incorporated into this home including quality materials and tasteful colour selections, highlighted with cedar doors and windows as well as stunning Tasmanian Myrtle hardwood floors to the entry, lounge and dining rooms. These carefully selected finishes and fixtures are uniformed throughout including the joinery and soft furnishings.
An open style white kitchen is elegant, light and bright with quality joinery, stone bench tops, European stainless-steel appliances and plenty of preparation space and storage.
Entertaining is made easy off the kitchen and living region through full-length double-glazed glass doors which lead out to a large, paved area offering privacy and relaxed outdoor spaces and outlook to an easy-care garden of mature trees and hedging.
The lounge room adjacent to the kitchen also faces north with full length cedar doors flowing out to the private entertaining and garden.
The dining room is also versatile and could be used as a rumpus/tv room/study or sleep area.
All 4 bedrooms are comfortably sized with quality robes and access a designer bathroom. The main bedroom has a walk-in robe, designer ensuite; complete with spa bath.
A sizable double car garage with feature timber door plus internal access and also has a generous storage room which is versatile ideal as a home office and suited to a range of possibilities.
The home's location is central and attractive to many being so close to numerous business and shopping districts, as well as reputable schools, shopping centres and amenities. Also close to Calvary John James Hospital, Canberra Hospital, main arterial roads and public transport.
Features:
• Single level architect designed, and quality built
• Prime location amongst established trees & landscaped gardens
• Quality features and finishes used throughout
• 4 bedrooms
• 2 spacious living rooms facing due north (EER 4.5) - 1 living room multipurpose (Office/sleeping/rumpus) with 14mm birch floor currently carpeted
• Quality bathrooms incl ensuite + powder room
• Open style kitchen with quality joinery and features incl European stainless-steel appliances (ILVE), and Bosche dishwasher (integrated ILVE microwave) stone bench tops + plenty of storage
• Beautiful Tasmanian Myrtle hardwood floors to entry, lounge and dining rooms
• Double glazed Cedar windows + external doors + feature panel doors
• Quality soft furnishings
• 2850m ceiling (lounge & dining and 2550m all others)
• 3.2m ceiling to garage office/study
• LED lighting throughout
• CCTV
• Zoned heating & Evaporative cooling
• 16 panel solar system
• Rinnai mains gas BBQ with oven/rotisserie
• Slimline rainwater tank
• Montoro French style glazed terracotta roof tiles
• Paved entertaining areas with beautiful landscaped gardens
• Mature hedging and trees
• Oversized 9.6 m 2 car garage + internal access + timber garage door
• Close location to specialist medical precinct, Calvary John James & Equinox – also the Canberra Hospital
• Short walk to Yarralumla, Deakin and Hughes shops and sporting facilities
Read MoreThe original home on this block was knocked down and rebuilt, therefore considerable thought and superb architectural design went in to providing this fabulous new residence. The home's practical floorplan, generous space and well-proportioned rooms is suited to most families.
The home has a delightful northerly aspect with a welcoming atrium capturing light from all the main living areas; oriented perfectly towards the sun, adding warmth throughout the winter months.
Many fine features have been incorporated into this home including quality materials and tasteful colour selections, highlighted with cedar doors and windows as well as stunning Tasmanian Myrtle hardwood floors to the entry, lounge and dining rooms. These carefully selected finishes and fixtures are uniformed throughout including the joinery and soft furnishings.
An open style white kitchen is elegant, light and bright with quality joinery, stone bench tops, European stainless-steel appliances and plenty of preparation space and storage.
Entertaining is made easy off the kitchen and living region through full-length double-glazed glass doors which lead out to a large, paved area offering privacy and relaxed outdoor spaces and outlook to an easy-care garden of mature trees and hedging.
The lounge room adjacent to the kitchen also faces north with full length cedar doors flowing out to the private entertaining and garden.
The dining room is also versatile and could be used as a rumpus/tv room/study or sleep area.
All 4 bedrooms are comfortably sized with quality robes and access a designer bathroom. The main bedroom has a walk-in robe, designer ensuite; complete with spa bath.
A sizable double car garage with feature timber door plus internal access and also has a generous storage room which is versatile ideal as a home office and suited to a range of possibilities.
The home's location is central and attractive to many being so close to numerous business and shopping districts, as well as reputable schools, shopping centres and amenities. Also close to Calvary John James Hospital, Canberra Hospital, main arterial roads and public transport.
Features:
• Single level architect designed, and quality built
• Prime location amongst established trees & landscaped gardens
• Quality features and finishes used throughout
• 4 bedrooms
• 2 spacious living rooms facing due north (EER 4.5) - 1 living room multipurpose (Office/sleeping/rumpus) with 14mm birch floor currently carpeted
• Quality bathrooms incl ensuite + powder room
• Open style kitchen with quality joinery and features incl European stainless-steel appliances (ILVE), and Bosche dishwasher (integrated ILVE microwave) stone bench tops + plenty of storage
• Beautiful Tasmanian Myrtle hardwood floors to entry, lounge and dining rooms
• Double glazed Cedar windows + external doors + feature panel doors
• Quality soft furnishings
• 2850m ceiling (lounge & dining and 2550m all others)
• 3.2m ceiling to garage office/study
• LED lighting throughout
• CCTV
• Zoned heating & Evaporative cooling
• 16 panel solar system
• Rinnai mains gas BBQ with oven/rotisserie
• Slimline rainwater tank
• Montoro French style glazed terracotta roof tiles
• Paved entertaining areas with beautiful landscaped gardens
• Mature hedging and trees
• Oversized 9.6 m 2 car garage + internal access + timber garage door
• Close location to specialist medical precinct, Calvary John James & Equinox – also the Canberra Hospital
• Short walk to Yarralumla, Deakin and Hughes shops and sporting facilities
Inspect
Contact agent


