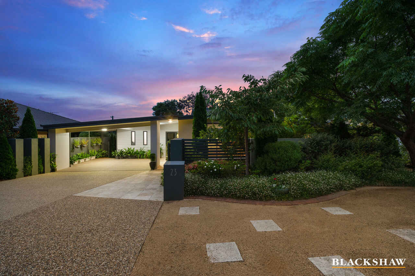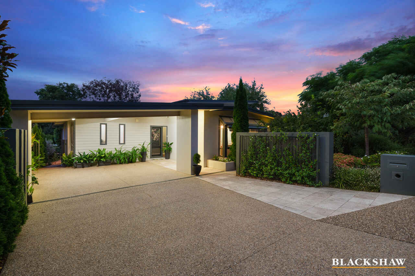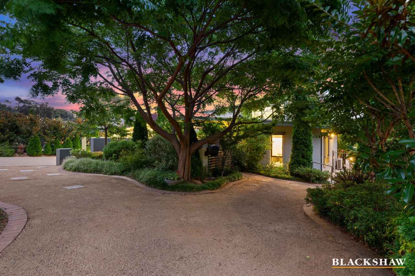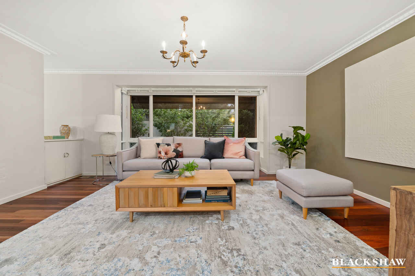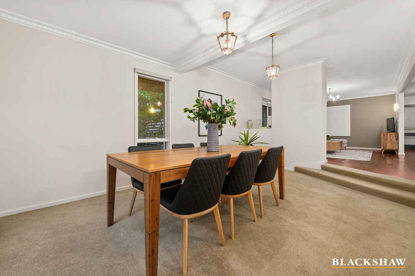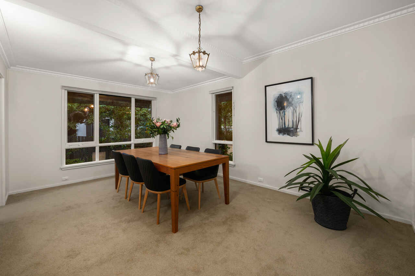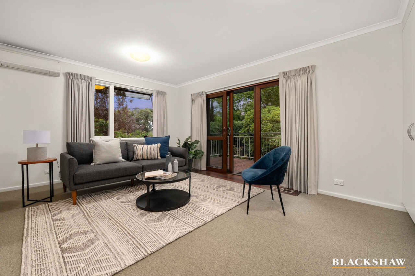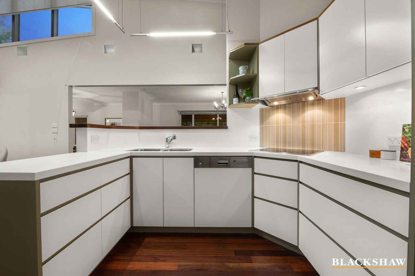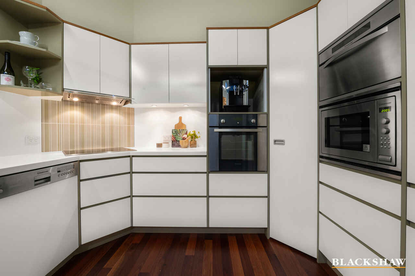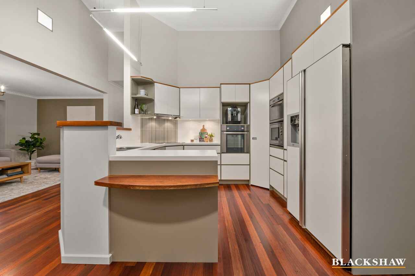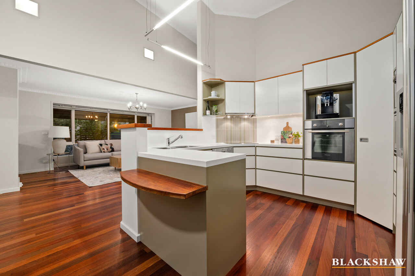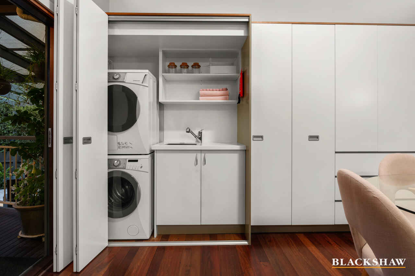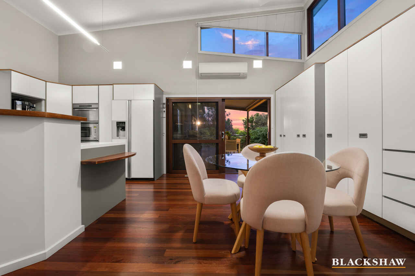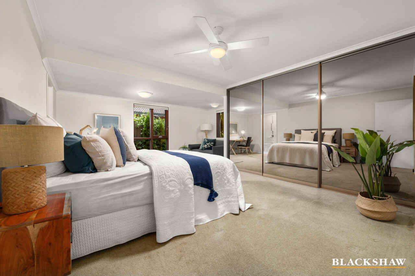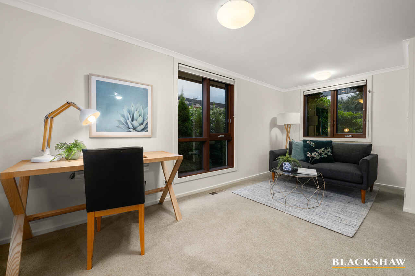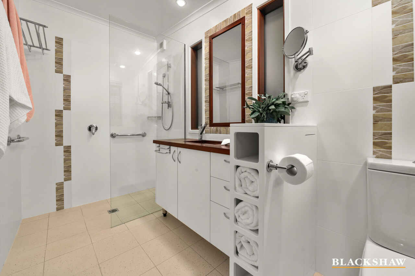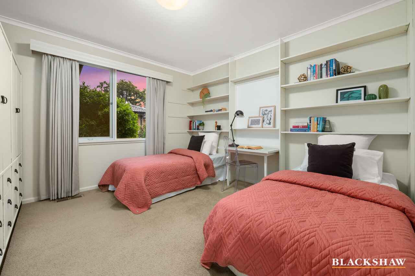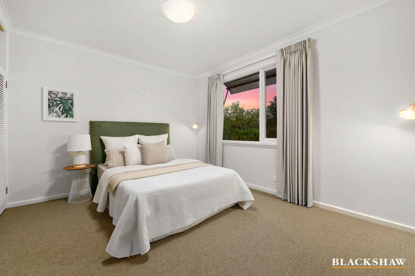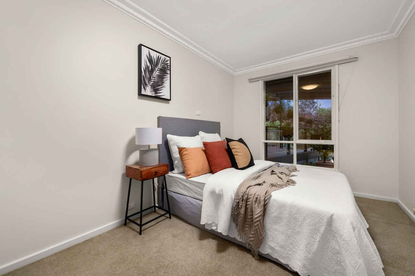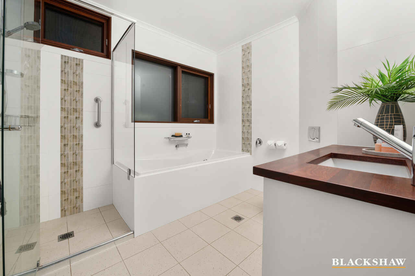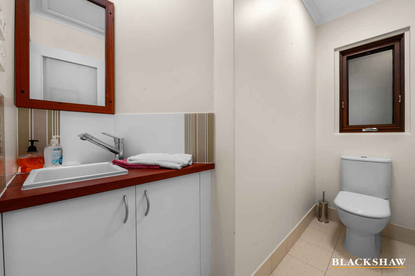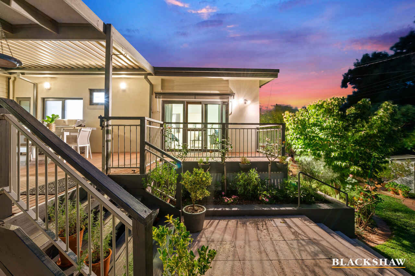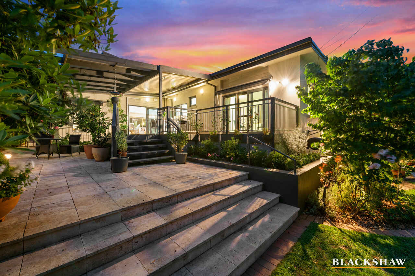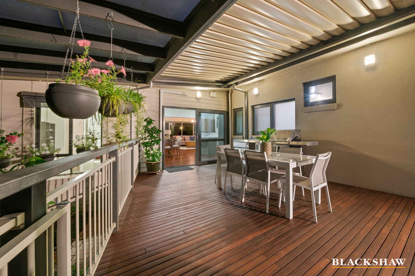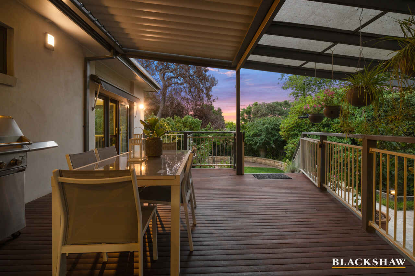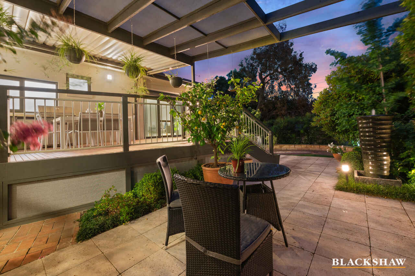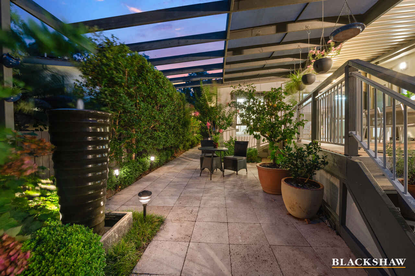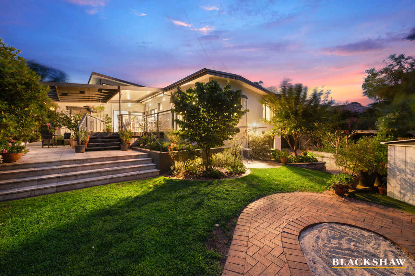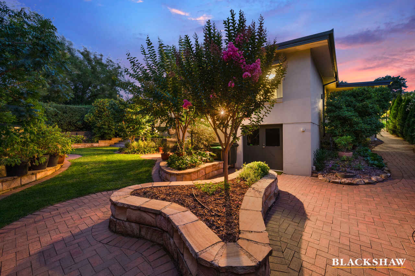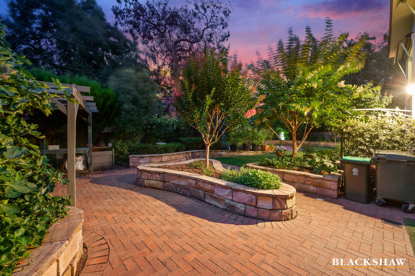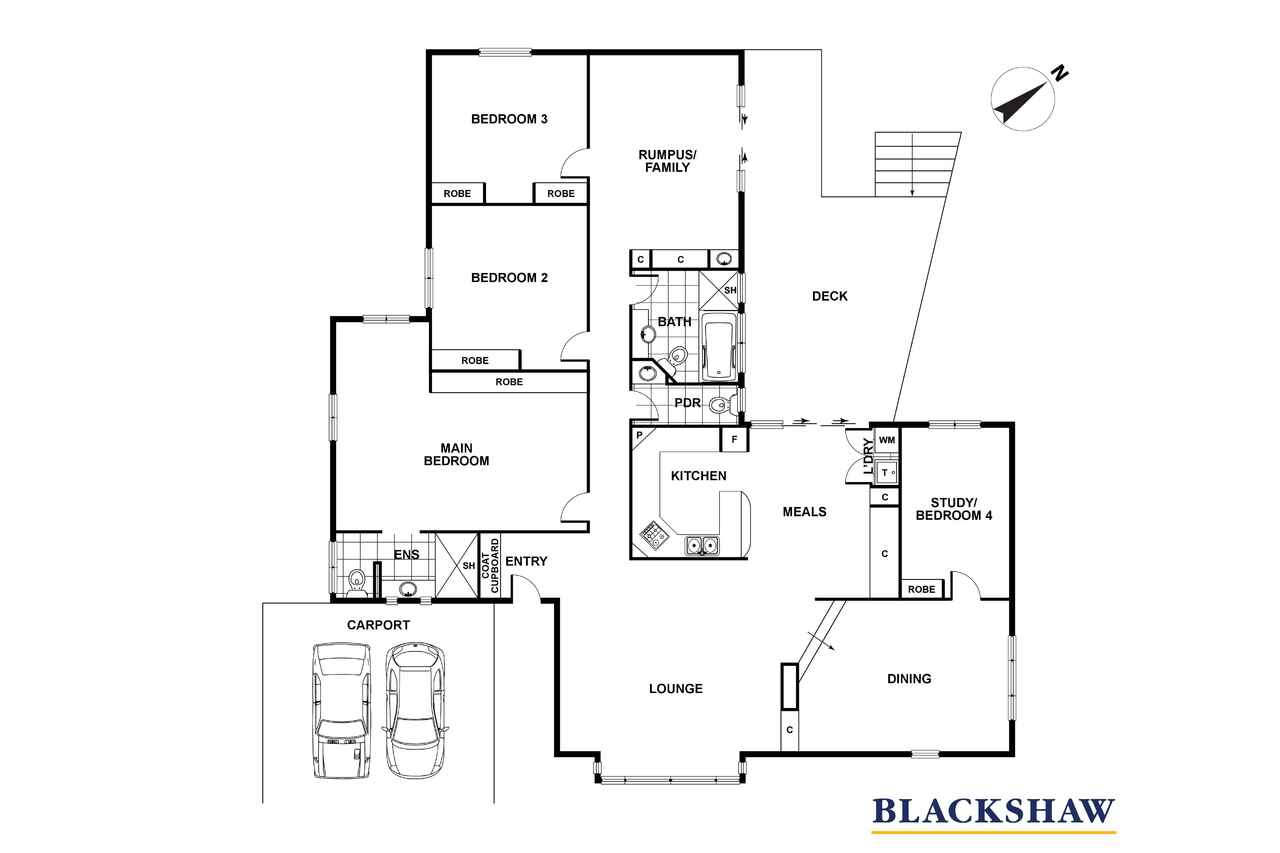UNIQUE IN ITS DESIGN, BREATHTAKING IN ITS PRESENTATION
Sold
Location
23 Lynch Street
Hughes ACT 2605
Details
4
2
2
EER: 5.0
House
Auction Friday, 4 Mar 05:30 PM On site
Land area: | 748 sqm (approx) |
The definition of "unique design" is an improved version of an already better product or design and this, enhanced by its breathtaking presentation, is what is on offer here at No. 23.
The architect designed extension to the original floor plan is sympathetic to the environment focusing on natural light, good air flow and an Energy Efficiency Rating of 5. It offers a stunning home for today's family offering versatile living areas to use as your needs change over the years as the children grow.
The modern, light-filled, and well-equipped kitchen with dishwasher, built in microwave, steam oven, fan forced pyrolytic oven, induction cook top and breakfast bar will satisfy the needs of aspiring chefs. The adjacent meals area has plenty of cupboard space and a European style laundry. Through glass sliding doors, you can step out onto the covered deck with its two natural gas outlets for the BBQ and a sink where you can entertain your family and friends all year round. Enjoy the views into the stunning, professionally landscaped gardens that wrap around the home.
A rumpus/family room located towards the rear of the home has ample storage cupboards as well as access to the deck area. This would easily suit teenagers wanting a space of their own separate from the adults or a segregated part of the home for grandparents because a bedroom is located adjacent to this room.
The main bedroom with a large built-in robe and ensuite bathroom has a study alcove with plenty of space for a desk to allow you to comfortably work from home in a quiet environment. The three other bedrooms are generously sized with built in robes. All the bathrooms (main, ensuite and powder room) highlight the use of rich timbers.
For the hobby enthusiasts or handy person, the storeroom/workshop area is located under the house and has storage shelving, an electricity supply and adequate lighting.
Ducted gas heating and wall mounted reverse cycle air conditioners as well as roof, ceiling and wall cavity insulation ensures your year-round temperature comfort.
The stunning gardens are professionally landscaped, automatically irrigated and easy care for all the family to enjoy.
Car accommodation is provided by a double carport and off-street parking.
Being centrally located it is only a few minutes' drive to Canberra Hospital, Hughes and Garran shops, and the popular Hughes and Garran primary schools as well as Alfred Deakin High School. Public transport is available on Kitchener Street for direct bus routes to both Grammar schools, St Clare's, St Edmunds and Woden Town Centre with access into the city being close by.
The suburb is named after The Right Honourable William Morris "Billy" Hughes, seventh Prime Minister of Australia from 1915 to 1923. Streets in the suburb are named with the theme of World War 1 armed services personnel and contemporaries of William Hughes. The suburb was gazetted on 20 September 1962 with a population of nine. Residential construction began in 1963 and by 1974 Hughes had a population of 4,050.
Homes of this calibre rarely come onto the market and as you can see, the current owners, who have lived here since 1978, have lovingly maintained it to the highest of standards. Now it is time for them to move on and let another family enjoy the lifestyle it offers.
Features:
• Uniquely designed stunning spacious family home
• Set well back from the street
• Entrance hall with built in storage cupboard
• Formal lounge with feature bay window
• Split level dining area
• Well equipped kitchen with induction cooktop, dishwasher, steam oven, fan forced pyrolytic oven, built in microwave and fridge/freezer
• Meals area with clerestory triple glazed windows, ceiling fan and storage cupboards
• Family/rumpus room with access onto entertaining deck
• European style laundry
• Large main bedroom with built in robes and study alcove
• Renovated ensuite bathroom
• Bedrooms 2, 3 and 4 all have built in robes
• Renovated main bathroom with bath, separate shower, toilet, and vanity
• Guest powder room
• Re-milled Australian hardwood timber flooring in living areas, entrance and hallway
• Covered outdoor entertaining deck with sink and two outlets for natural gas for the BBQ
• Roof, ceiling, and wall cavity insulation
• Solar panels
• Gas hot water service
• Ducted gas heating and wall mounted reverse cycle air conditioners
• Inbuilt under floor ducted vacuum system
• Under house storage/workshop with storage shelving and power
• Sandstone lined sandpit and cubby house for the children
• Automatic irrigation to the gardens
• Garden shed
• Professionally landscaped, easy care gardens with water features and garden lighting
• Double carport
• Off street parking
Statistics: (all measures/figures are approximate)
Land value $725,000
Block size 748 sqm
Rates $1,139.65 per quarter
Land tax $1,797.14 per quarter (if purchased as an investment property)
EER 5
Living area: 206.3 sqm
Rental appraisal $800 - $840 per week unfurnished
Read MoreThe architect designed extension to the original floor plan is sympathetic to the environment focusing on natural light, good air flow and an Energy Efficiency Rating of 5. It offers a stunning home for today's family offering versatile living areas to use as your needs change over the years as the children grow.
The modern, light-filled, and well-equipped kitchen with dishwasher, built in microwave, steam oven, fan forced pyrolytic oven, induction cook top and breakfast bar will satisfy the needs of aspiring chefs. The adjacent meals area has plenty of cupboard space and a European style laundry. Through glass sliding doors, you can step out onto the covered deck with its two natural gas outlets for the BBQ and a sink where you can entertain your family and friends all year round. Enjoy the views into the stunning, professionally landscaped gardens that wrap around the home.
A rumpus/family room located towards the rear of the home has ample storage cupboards as well as access to the deck area. This would easily suit teenagers wanting a space of their own separate from the adults or a segregated part of the home for grandparents because a bedroom is located adjacent to this room.
The main bedroom with a large built-in robe and ensuite bathroom has a study alcove with plenty of space for a desk to allow you to comfortably work from home in a quiet environment. The three other bedrooms are generously sized with built in robes. All the bathrooms (main, ensuite and powder room) highlight the use of rich timbers.
For the hobby enthusiasts or handy person, the storeroom/workshop area is located under the house and has storage shelving, an electricity supply and adequate lighting.
Ducted gas heating and wall mounted reverse cycle air conditioners as well as roof, ceiling and wall cavity insulation ensures your year-round temperature comfort.
The stunning gardens are professionally landscaped, automatically irrigated and easy care for all the family to enjoy.
Car accommodation is provided by a double carport and off-street parking.
Being centrally located it is only a few minutes' drive to Canberra Hospital, Hughes and Garran shops, and the popular Hughes and Garran primary schools as well as Alfred Deakin High School. Public transport is available on Kitchener Street for direct bus routes to both Grammar schools, St Clare's, St Edmunds and Woden Town Centre with access into the city being close by.
The suburb is named after The Right Honourable William Morris "Billy" Hughes, seventh Prime Minister of Australia from 1915 to 1923. Streets in the suburb are named with the theme of World War 1 armed services personnel and contemporaries of William Hughes. The suburb was gazetted on 20 September 1962 with a population of nine. Residential construction began in 1963 and by 1974 Hughes had a population of 4,050.
Homes of this calibre rarely come onto the market and as you can see, the current owners, who have lived here since 1978, have lovingly maintained it to the highest of standards. Now it is time for them to move on and let another family enjoy the lifestyle it offers.
Features:
• Uniquely designed stunning spacious family home
• Set well back from the street
• Entrance hall with built in storage cupboard
• Formal lounge with feature bay window
• Split level dining area
• Well equipped kitchen with induction cooktop, dishwasher, steam oven, fan forced pyrolytic oven, built in microwave and fridge/freezer
• Meals area with clerestory triple glazed windows, ceiling fan and storage cupboards
• Family/rumpus room with access onto entertaining deck
• European style laundry
• Large main bedroom with built in robes and study alcove
• Renovated ensuite bathroom
• Bedrooms 2, 3 and 4 all have built in robes
• Renovated main bathroom with bath, separate shower, toilet, and vanity
• Guest powder room
• Re-milled Australian hardwood timber flooring in living areas, entrance and hallway
• Covered outdoor entertaining deck with sink and two outlets for natural gas for the BBQ
• Roof, ceiling, and wall cavity insulation
• Solar panels
• Gas hot water service
• Ducted gas heating and wall mounted reverse cycle air conditioners
• Inbuilt under floor ducted vacuum system
• Under house storage/workshop with storage shelving and power
• Sandstone lined sandpit and cubby house for the children
• Automatic irrigation to the gardens
• Garden shed
• Professionally landscaped, easy care gardens with water features and garden lighting
• Double carport
• Off street parking
Statistics: (all measures/figures are approximate)
Land value $725,000
Block size 748 sqm
Rates $1,139.65 per quarter
Land tax $1,797.14 per quarter (if purchased as an investment property)
EER 5
Living area: 206.3 sqm
Rental appraisal $800 - $840 per week unfurnished
Inspect
Contact agent
Listing agent
The definition of "unique design" is an improved version of an already better product or design and this, enhanced by its breathtaking presentation, is what is on offer here at No. 23.
The architect designed extension to the original floor plan is sympathetic to the environment focusing on natural light, good air flow and an Energy Efficiency Rating of 5. It offers a stunning home for today's family offering versatile living areas to use as your needs change over the years as the children grow.
The modern, light-filled, and well-equipped kitchen with dishwasher, built in microwave, steam oven, fan forced pyrolytic oven, induction cook top and breakfast bar will satisfy the needs of aspiring chefs. The adjacent meals area has plenty of cupboard space and a European style laundry. Through glass sliding doors, you can step out onto the covered deck with its two natural gas outlets for the BBQ and a sink where you can entertain your family and friends all year round. Enjoy the views into the stunning, professionally landscaped gardens that wrap around the home.
A rumpus/family room located towards the rear of the home has ample storage cupboards as well as access to the deck area. This would easily suit teenagers wanting a space of their own separate from the adults or a segregated part of the home for grandparents because a bedroom is located adjacent to this room.
The main bedroom with a large built-in robe and ensuite bathroom has a study alcove with plenty of space for a desk to allow you to comfortably work from home in a quiet environment. The three other bedrooms are generously sized with built in robes. All the bathrooms (main, ensuite and powder room) highlight the use of rich timbers.
For the hobby enthusiasts or handy person, the storeroom/workshop area is located under the house and has storage shelving, an electricity supply and adequate lighting.
Ducted gas heating and wall mounted reverse cycle air conditioners as well as roof, ceiling and wall cavity insulation ensures your year-round temperature comfort.
The stunning gardens are professionally landscaped, automatically irrigated and easy care for all the family to enjoy.
Car accommodation is provided by a double carport and off-street parking.
Being centrally located it is only a few minutes' drive to Canberra Hospital, Hughes and Garran shops, and the popular Hughes and Garran primary schools as well as Alfred Deakin High School. Public transport is available on Kitchener Street for direct bus routes to both Grammar schools, St Clare's, St Edmunds and Woden Town Centre with access into the city being close by.
The suburb is named after The Right Honourable William Morris "Billy" Hughes, seventh Prime Minister of Australia from 1915 to 1923. Streets in the suburb are named with the theme of World War 1 armed services personnel and contemporaries of William Hughes. The suburb was gazetted on 20 September 1962 with a population of nine. Residential construction began in 1963 and by 1974 Hughes had a population of 4,050.
Homes of this calibre rarely come onto the market and as you can see, the current owners, who have lived here since 1978, have lovingly maintained it to the highest of standards. Now it is time for them to move on and let another family enjoy the lifestyle it offers.
Features:
• Uniquely designed stunning spacious family home
• Set well back from the street
• Entrance hall with built in storage cupboard
• Formal lounge with feature bay window
• Split level dining area
• Well equipped kitchen with induction cooktop, dishwasher, steam oven, fan forced pyrolytic oven, built in microwave and fridge/freezer
• Meals area with clerestory triple glazed windows, ceiling fan and storage cupboards
• Family/rumpus room with access onto entertaining deck
• European style laundry
• Large main bedroom with built in robes and study alcove
• Renovated ensuite bathroom
• Bedrooms 2, 3 and 4 all have built in robes
• Renovated main bathroom with bath, separate shower, toilet, and vanity
• Guest powder room
• Re-milled Australian hardwood timber flooring in living areas, entrance and hallway
• Covered outdoor entertaining deck with sink and two outlets for natural gas for the BBQ
• Roof, ceiling, and wall cavity insulation
• Solar panels
• Gas hot water service
• Ducted gas heating and wall mounted reverse cycle air conditioners
• Inbuilt under floor ducted vacuum system
• Under house storage/workshop with storage shelving and power
• Sandstone lined sandpit and cubby house for the children
• Automatic irrigation to the gardens
• Garden shed
• Professionally landscaped, easy care gardens with water features and garden lighting
• Double carport
• Off street parking
Statistics: (all measures/figures are approximate)
Land value $725,000
Block size 748 sqm
Rates $1,139.65 per quarter
Land tax $1,797.14 per quarter (if purchased as an investment property)
EER 5
Living area: 206.3 sqm
Rental appraisal $800 - $840 per week unfurnished
Read MoreThe architect designed extension to the original floor plan is sympathetic to the environment focusing on natural light, good air flow and an Energy Efficiency Rating of 5. It offers a stunning home for today's family offering versatile living areas to use as your needs change over the years as the children grow.
The modern, light-filled, and well-equipped kitchen with dishwasher, built in microwave, steam oven, fan forced pyrolytic oven, induction cook top and breakfast bar will satisfy the needs of aspiring chefs. The adjacent meals area has plenty of cupboard space and a European style laundry. Through glass sliding doors, you can step out onto the covered deck with its two natural gas outlets for the BBQ and a sink where you can entertain your family and friends all year round. Enjoy the views into the stunning, professionally landscaped gardens that wrap around the home.
A rumpus/family room located towards the rear of the home has ample storage cupboards as well as access to the deck area. This would easily suit teenagers wanting a space of their own separate from the adults or a segregated part of the home for grandparents because a bedroom is located adjacent to this room.
The main bedroom with a large built-in robe and ensuite bathroom has a study alcove with plenty of space for a desk to allow you to comfortably work from home in a quiet environment. The three other bedrooms are generously sized with built in robes. All the bathrooms (main, ensuite and powder room) highlight the use of rich timbers.
For the hobby enthusiasts or handy person, the storeroom/workshop area is located under the house and has storage shelving, an electricity supply and adequate lighting.
Ducted gas heating and wall mounted reverse cycle air conditioners as well as roof, ceiling and wall cavity insulation ensures your year-round temperature comfort.
The stunning gardens are professionally landscaped, automatically irrigated and easy care for all the family to enjoy.
Car accommodation is provided by a double carport and off-street parking.
Being centrally located it is only a few minutes' drive to Canberra Hospital, Hughes and Garran shops, and the popular Hughes and Garran primary schools as well as Alfred Deakin High School. Public transport is available on Kitchener Street for direct bus routes to both Grammar schools, St Clare's, St Edmunds and Woden Town Centre with access into the city being close by.
The suburb is named after The Right Honourable William Morris "Billy" Hughes, seventh Prime Minister of Australia from 1915 to 1923. Streets in the suburb are named with the theme of World War 1 armed services personnel and contemporaries of William Hughes. The suburb was gazetted on 20 September 1962 with a population of nine. Residential construction began in 1963 and by 1974 Hughes had a population of 4,050.
Homes of this calibre rarely come onto the market and as you can see, the current owners, who have lived here since 1978, have lovingly maintained it to the highest of standards. Now it is time for them to move on and let another family enjoy the lifestyle it offers.
Features:
• Uniquely designed stunning spacious family home
• Set well back from the street
• Entrance hall with built in storage cupboard
• Formal lounge with feature bay window
• Split level dining area
• Well equipped kitchen with induction cooktop, dishwasher, steam oven, fan forced pyrolytic oven, built in microwave and fridge/freezer
• Meals area with clerestory triple glazed windows, ceiling fan and storage cupboards
• Family/rumpus room with access onto entertaining deck
• European style laundry
• Large main bedroom with built in robes and study alcove
• Renovated ensuite bathroom
• Bedrooms 2, 3 and 4 all have built in robes
• Renovated main bathroom with bath, separate shower, toilet, and vanity
• Guest powder room
• Re-milled Australian hardwood timber flooring in living areas, entrance and hallway
• Covered outdoor entertaining deck with sink and two outlets for natural gas for the BBQ
• Roof, ceiling, and wall cavity insulation
• Solar panels
• Gas hot water service
• Ducted gas heating and wall mounted reverse cycle air conditioners
• Inbuilt under floor ducted vacuum system
• Under house storage/workshop with storage shelving and power
• Sandstone lined sandpit and cubby house for the children
• Automatic irrigation to the gardens
• Garden shed
• Professionally landscaped, easy care gardens with water features and garden lighting
• Double carport
• Off street parking
Statistics: (all measures/figures are approximate)
Land value $725,000
Block size 748 sqm
Rates $1,139.65 per quarter
Land tax $1,797.14 per quarter (if purchased as an investment property)
EER 5
Living area: 206.3 sqm
Rental appraisal $800 - $840 per week unfurnished
Location
23 Lynch Street
Hughes ACT 2605
Details
4
2
2
EER: 5.0
House
Auction Friday, 4 Mar 05:30 PM On site
Land area: | 748 sqm (approx) |
The definition of "unique design" is an improved version of an already better product or design and this, enhanced by its breathtaking presentation, is what is on offer here at No. 23.
The architect designed extension to the original floor plan is sympathetic to the environment focusing on natural light, good air flow and an Energy Efficiency Rating of 5. It offers a stunning home for today's family offering versatile living areas to use as your needs change over the years as the children grow.
The modern, light-filled, and well-equipped kitchen with dishwasher, built in microwave, steam oven, fan forced pyrolytic oven, induction cook top and breakfast bar will satisfy the needs of aspiring chefs. The adjacent meals area has plenty of cupboard space and a European style laundry. Through glass sliding doors, you can step out onto the covered deck with its two natural gas outlets for the BBQ and a sink where you can entertain your family and friends all year round. Enjoy the views into the stunning, professionally landscaped gardens that wrap around the home.
A rumpus/family room located towards the rear of the home has ample storage cupboards as well as access to the deck area. This would easily suit teenagers wanting a space of their own separate from the adults or a segregated part of the home for grandparents because a bedroom is located adjacent to this room.
The main bedroom with a large built-in robe and ensuite bathroom has a study alcove with plenty of space for a desk to allow you to comfortably work from home in a quiet environment. The three other bedrooms are generously sized with built in robes. All the bathrooms (main, ensuite and powder room) highlight the use of rich timbers.
For the hobby enthusiasts or handy person, the storeroom/workshop area is located under the house and has storage shelving, an electricity supply and adequate lighting.
Ducted gas heating and wall mounted reverse cycle air conditioners as well as roof, ceiling and wall cavity insulation ensures your year-round temperature comfort.
The stunning gardens are professionally landscaped, automatically irrigated and easy care for all the family to enjoy.
Car accommodation is provided by a double carport and off-street parking.
Being centrally located it is only a few minutes' drive to Canberra Hospital, Hughes and Garran shops, and the popular Hughes and Garran primary schools as well as Alfred Deakin High School. Public transport is available on Kitchener Street for direct bus routes to both Grammar schools, St Clare's, St Edmunds and Woden Town Centre with access into the city being close by.
The suburb is named after The Right Honourable William Morris "Billy" Hughes, seventh Prime Minister of Australia from 1915 to 1923. Streets in the suburb are named with the theme of World War 1 armed services personnel and contemporaries of William Hughes. The suburb was gazetted on 20 September 1962 with a population of nine. Residential construction began in 1963 and by 1974 Hughes had a population of 4,050.
Homes of this calibre rarely come onto the market and as you can see, the current owners, who have lived here since 1978, have lovingly maintained it to the highest of standards. Now it is time for them to move on and let another family enjoy the lifestyle it offers.
Features:
• Uniquely designed stunning spacious family home
• Set well back from the street
• Entrance hall with built in storage cupboard
• Formal lounge with feature bay window
• Split level dining area
• Well equipped kitchen with induction cooktop, dishwasher, steam oven, fan forced pyrolytic oven, built in microwave and fridge/freezer
• Meals area with clerestory triple glazed windows, ceiling fan and storage cupboards
• Family/rumpus room with access onto entertaining deck
• European style laundry
• Large main bedroom with built in robes and study alcove
• Renovated ensuite bathroom
• Bedrooms 2, 3 and 4 all have built in robes
• Renovated main bathroom with bath, separate shower, toilet, and vanity
• Guest powder room
• Re-milled Australian hardwood timber flooring in living areas, entrance and hallway
• Covered outdoor entertaining deck with sink and two outlets for natural gas for the BBQ
• Roof, ceiling, and wall cavity insulation
• Solar panels
• Gas hot water service
• Ducted gas heating and wall mounted reverse cycle air conditioners
• Inbuilt under floor ducted vacuum system
• Under house storage/workshop with storage shelving and power
• Sandstone lined sandpit and cubby house for the children
• Automatic irrigation to the gardens
• Garden shed
• Professionally landscaped, easy care gardens with water features and garden lighting
• Double carport
• Off street parking
Statistics: (all measures/figures are approximate)
Land value $725,000
Block size 748 sqm
Rates $1,139.65 per quarter
Land tax $1,797.14 per quarter (if purchased as an investment property)
EER 5
Living area: 206.3 sqm
Rental appraisal $800 - $840 per week unfurnished
Read MoreThe architect designed extension to the original floor plan is sympathetic to the environment focusing on natural light, good air flow and an Energy Efficiency Rating of 5. It offers a stunning home for today's family offering versatile living areas to use as your needs change over the years as the children grow.
The modern, light-filled, and well-equipped kitchen with dishwasher, built in microwave, steam oven, fan forced pyrolytic oven, induction cook top and breakfast bar will satisfy the needs of aspiring chefs. The adjacent meals area has plenty of cupboard space and a European style laundry. Through glass sliding doors, you can step out onto the covered deck with its two natural gas outlets for the BBQ and a sink where you can entertain your family and friends all year round. Enjoy the views into the stunning, professionally landscaped gardens that wrap around the home.
A rumpus/family room located towards the rear of the home has ample storage cupboards as well as access to the deck area. This would easily suit teenagers wanting a space of their own separate from the adults or a segregated part of the home for grandparents because a bedroom is located adjacent to this room.
The main bedroom with a large built-in robe and ensuite bathroom has a study alcove with plenty of space for a desk to allow you to comfortably work from home in a quiet environment. The three other bedrooms are generously sized with built in robes. All the bathrooms (main, ensuite and powder room) highlight the use of rich timbers.
For the hobby enthusiasts or handy person, the storeroom/workshop area is located under the house and has storage shelving, an electricity supply and adequate lighting.
Ducted gas heating and wall mounted reverse cycle air conditioners as well as roof, ceiling and wall cavity insulation ensures your year-round temperature comfort.
The stunning gardens are professionally landscaped, automatically irrigated and easy care for all the family to enjoy.
Car accommodation is provided by a double carport and off-street parking.
Being centrally located it is only a few minutes' drive to Canberra Hospital, Hughes and Garran shops, and the popular Hughes and Garran primary schools as well as Alfred Deakin High School. Public transport is available on Kitchener Street for direct bus routes to both Grammar schools, St Clare's, St Edmunds and Woden Town Centre with access into the city being close by.
The suburb is named after The Right Honourable William Morris "Billy" Hughes, seventh Prime Minister of Australia from 1915 to 1923. Streets in the suburb are named with the theme of World War 1 armed services personnel and contemporaries of William Hughes. The suburb was gazetted on 20 September 1962 with a population of nine. Residential construction began in 1963 and by 1974 Hughes had a population of 4,050.
Homes of this calibre rarely come onto the market and as you can see, the current owners, who have lived here since 1978, have lovingly maintained it to the highest of standards. Now it is time for them to move on and let another family enjoy the lifestyle it offers.
Features:
• Uniquely designed stunning spacious family home
• Set well back from the street
• Entrance hall with built in storage cupboard
• Formal lounge with feature bay window
• Split level dining area
• Well equipped kitchen with induction cooktop, dishwasher, steam oven, fan forced pyrolytic oven, built in microwave and fridge/freezer
• Meals area with clerestory triple glazed windows, ceiling fan and storage cupboards
• Family/rumpus room with access onto entertaining deck
• European style laundry
• Large main bedroom with built in robes and study alcove
• Renovated ensuite bathroom
• Bedrooms 2, 3 and 4 all have built in robes
• Renovated main bathroom with bath, separate shower, toilet, and vanity
• Guest powder room
• Re-milled Australian hardwood timber flooring in living areas, entrance and hallway
• Covered outdoor entertaining deck with sink and two outlets for natural gas for the BBQ
• Roof, ceiling, and wall cavity insulation
• Solar panels
• Gas hot water service
• Ducted gas heating and wall mounted reverse cycle air conditioners
• Inbuilt under floor ducted vacuum system
• Under house storage/workshop with storage shelving and power
• Sandstone lined sandpit and cubby house for the children
• Automatic irrigation to the gardens
• Garden shed
• Professionally landscaped, easy care gardens with water features and garden lighting
• Double carport
• Off street parking
Statistics: (all measures/figures are approximate)
Land value $725,000
Block size 748 sqm
Rates $1,139.65 per quarter
Land tax $1,797.14 per quarter (if purchased as an investment property)
EER 5
Living area: 206.3 sqm
Rental appraisal $800 - $840 per week unfurnished
Inspect
Contact agent


