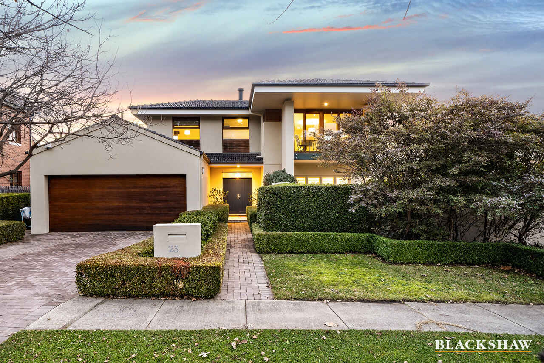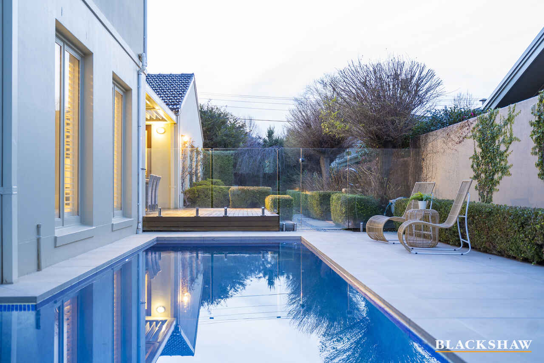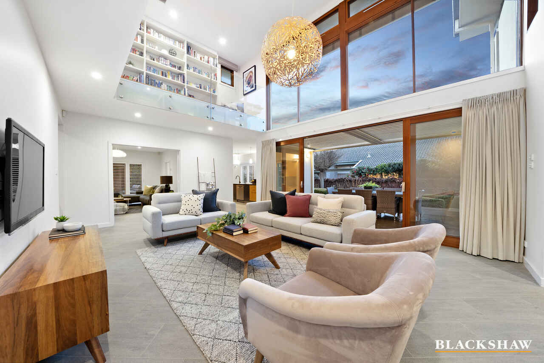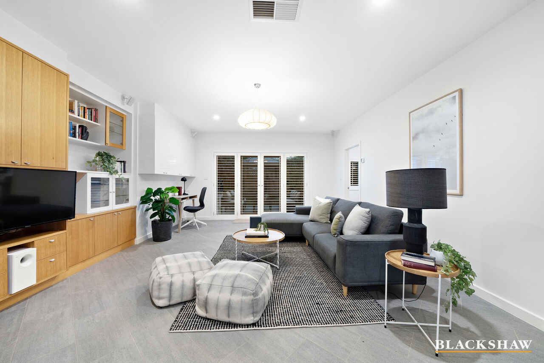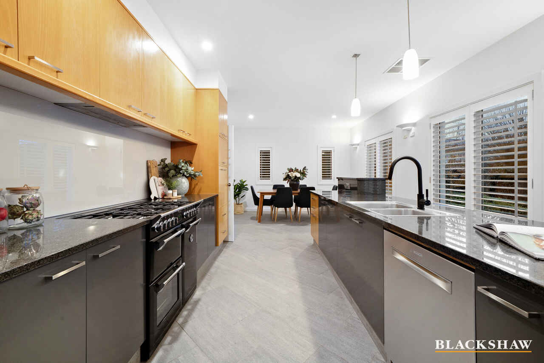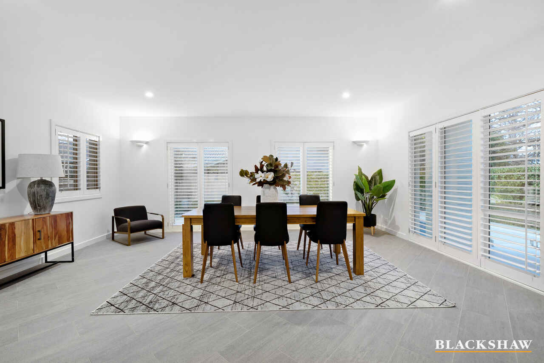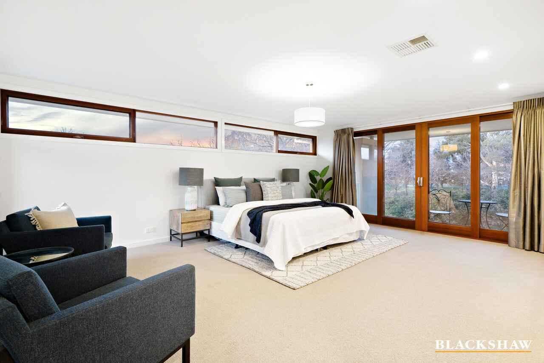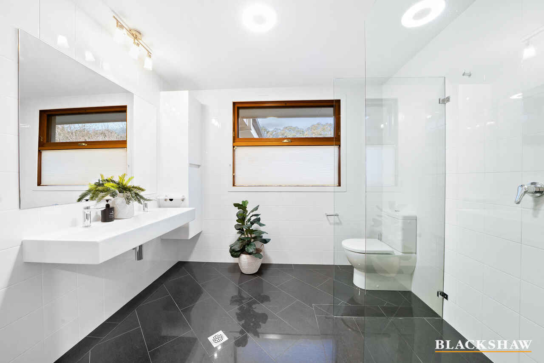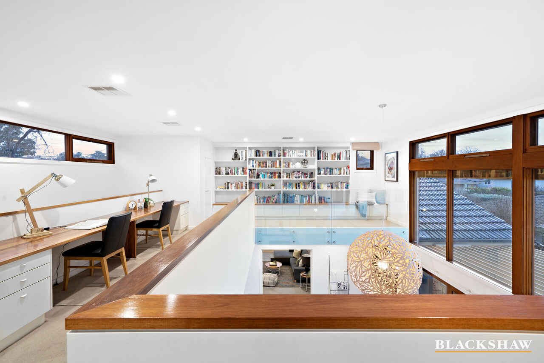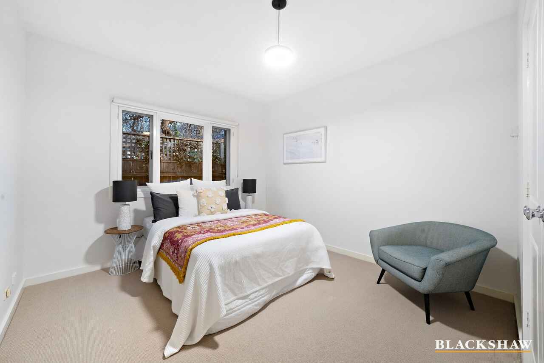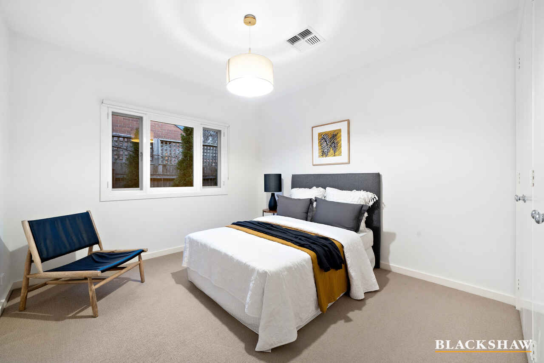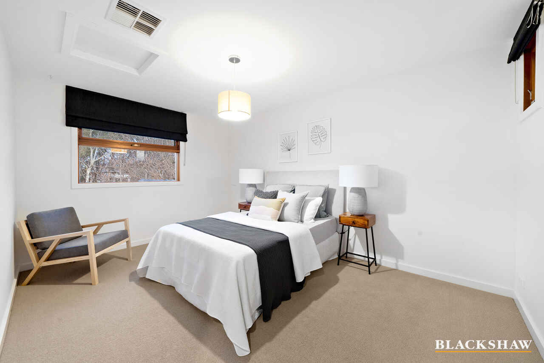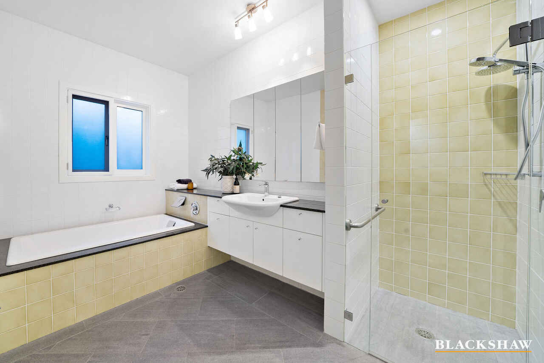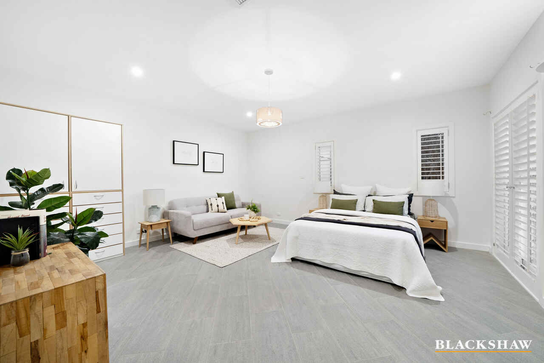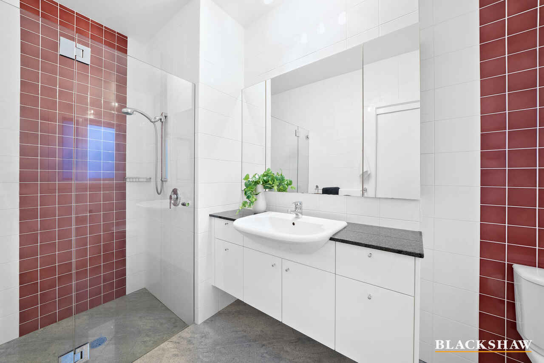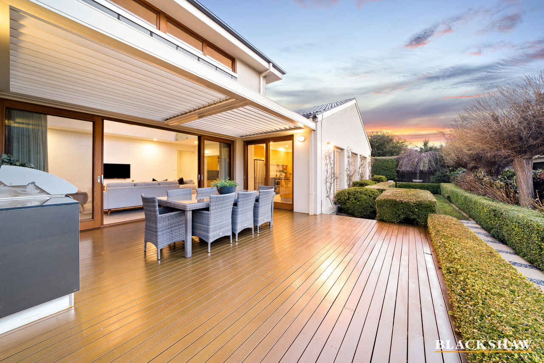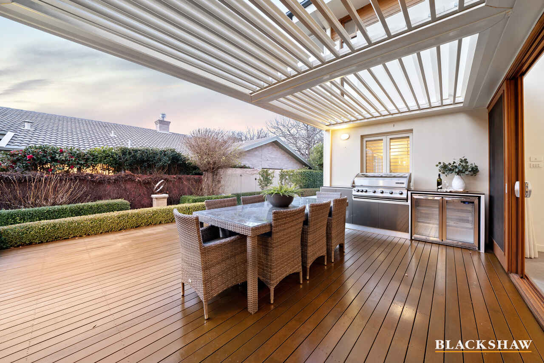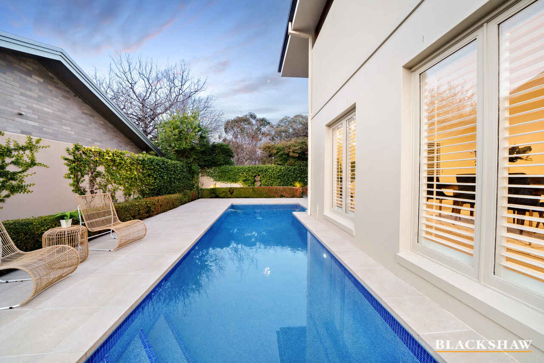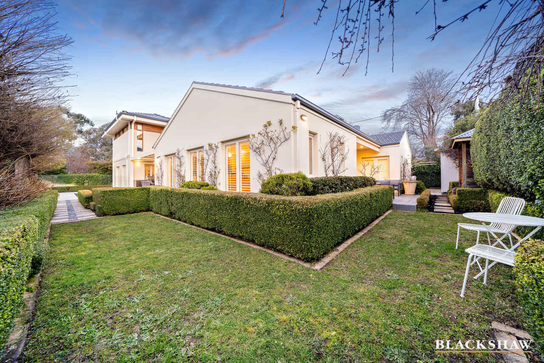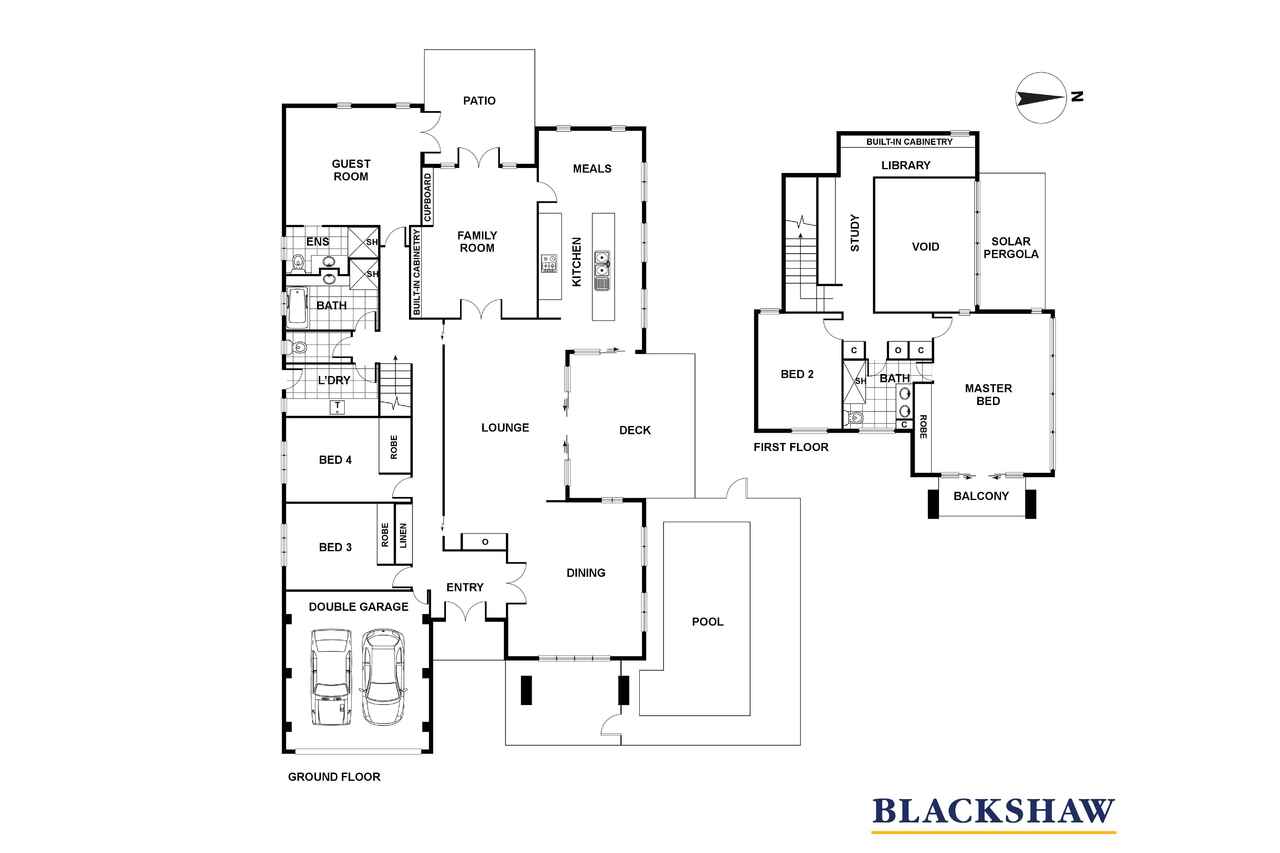Sophisticated Yarralumla living opposite parkland
Sold
Location
23 Newman Street
Yarralumla ACT 2600
Details
5
3
2
EER: 5.5
House
Auction Saturday, 24 Jul 12:00 PM On site
Land area: | 780 sqm (approx) |
Building size: | 350.38 sqm (approx) |
Premium high-end interiors are the highlight of this elegant and stylish two-storey residence in a convenient pocket of Yarralumla opposite popular leafy parkland.
The spectacular living room is inviting and acts as the central hub of the home boasting a cosy fireplace, David-Trubridge-designed pendant light, and double-height ceilings punctuated by a mezzanine level where frameless glass balustrades reveal impressive built-in library shelving.
The mezzanine floor also offers an elongated study space with room for three workstations and leads to an upstairs master retreat where double doors open to a private balcony overlooking immaculately hedged formal gardens.
Downstairs a custom chef's kitchen accesses both a casual meals area and a covered alfresco dining space. The adjacent private living room provides a family entertainment opportunity leading out to a second alfresco area.
A stylish dining room at the front of the home offers views of the manicured courtyard and sparkling inground heated pool. The fourth private room on this level has internal and external access and an ensuite. This room offers fabulous versatility and can easily be used as a private fifth bedroom, a games room, or home office.
Two more of the home's five generous bedrooms are also on this level and are serviced well by a quality family bathroom.
The beauty of this ideal location is its proximity to uninterrupted walks along paths leading to Lake Burley Griffin, the vibe of Yarralumla shops, or a short stroll to playgrounds, sports courts, and Weston Park. Living here you'll also be a just a few minutes' drive to the city centre, and some of Canberra's top icons and reputable schools.
Features:
+ Elegant and beautifully maintained two-storey family home in a very desirable location opposite a leafy parkland
+ Formal entrance hall
+ Second-storey master bedroom with built-in wardrobes, private balcony overlooking formal gardens and ensuite with large walk-in shower, dual-sink vanity and heated floors
+ Additional large bedroom on the second floor.
+ Bedrooms three and four on the ground floor, both with built-in wardrobes
+ Ground-floor fifth bedroom with ensuite and both external and internal access and option to convert to office or games room
+ Family bathroom on ground floor with marble-topped vanity, bathtub, plus walk-in shower and separate toilet
+ Second-floor mezzanine with impressive library shelving and long, built-in workstation bench
+ Large walk-in attic/storage
+ Magazine-worthy living room with double-height ceiling, pendant lighting, cosy fireplace, access to external covered alfresco dining and views to the mezzanine library
+ Large separate family room with built-in cabinetry, Bose sound system, and access to a second patio space
+ Combined kitchen meals area with access to the alfresco dining deck and built-in barbeque
+ Kitchen includes Belling gas/electric double oven, marble benchtops
+ Formal dining room with triple aspect and views of the stunning inground pool
+ Separate laundry with marble countertops, and external access
+ Double garage with internal access
+ Double-glazed windows
+ Cedar window frames and ranch sliders interspersed throughout
+ Italian floor tiles
+ New evaporative cooling to ground-floor living areas and bedrooms
+ In-slab heating to entire ground floor
+ Reverse-cycle air conditioning to upper level and main lounge
+ Original Canberra broadband
+ Sparkling concrete (Magnapool) solar-heated swimming pool with built-in hidden pool cover
+ Large external alfresco deck with electric vergola
+ Built-in barbecue and bar fridge
+ Cheminees Phillipe wood fireplace
+ Established landscaped gardens with an avenue of hydrangeas, mop-top trees, formal English box hedges, supported with automated irrigation system
+ A cute cubby house for the kids
Read MoreThe spectacular living room is inviting and acts as the central hub of the home boasting a cosy fireplace, David-Trubridge-designed pendant light, and double-height ceilings punctuated by a mezzanine level where frameless glass balustrades reveal impressive built-in library shelving.
The mezzanine floor also offers an elongated study space with room for three workstations and leads to an upstairs master retreat where double doors open to a private balcony overlooking immaculately hedged formal gardens.
Downstairs a custom chef's kitchen accesses both a casual meals area and a covered alfresco dining space. The adjacent private living room provides a family entertainment opportunity leading out to a second alfresco area.
A stylish dining room at the front of the home offers views of the manicured courtyard and sparkling inground heated pool. The fourth private room on this level has internal and external access and an ensuite. This room offers fabulous versatility and can easily be used as a private fifth bedroom, a games room, or home office.
Two more of the home's five generous bedrooms are also on this level and are serviced well by a quality family bathroom.
The beauty of this ideal location is its proximity to uninterrupted walks along paths leading to Lake Burley Griffin, the vibe of Yarralumla shops, or a short stroll to playgrounds, sports courts, and Weston Park. Living here you'll also be a just a few minutes' drive to the city centre, and some of Canberra's top icons and reputable schools.
Features:
+ Elegant and beautifully maintained two-storey family home in a very desirable location opposite a leafy parkland
+ Formal entrance hall
+ Second-storey master bedroom with built-in wardrobes, private balcony overlooking formal gardens and ensuite with large walk-in shower, dual-sink vanity and heated floors
+ Additional large bedroom on the second floor.
+ Bedrooms three and four on the ground floor, both with built-in wardrobes
+ Ground-floor fifth bedroom with ensuite and both external and internal access and option to convert to office or games room
+ Family bathroom on ground floor with marble-topped vanity, bathtub, plus walk-in shower and separate toilet
+ Second-floor mezzanine with impressive library shelving and long, built-in workstation bench
+ Large walk-in attic/storage
+ Magazine-worthy living room with double-height ceiling, pendant lighting, cosy fireplace, access to external covered alfresco dining and views to the mezzanine library
+ Large separate family room with built-in cabinetry, Bose sound system, and access to a second patio space
+ Combined kitchen meals area with access to the alfresco dining deck and built-in barbeque
+ Kitchen includes Belling gas/electric double oven, marble benchtops
+ Formal dining room with triple aspect and views of the stunning inground pool
+ Separate laundry with marble countertops, and external access
+ Double garage with internal access
+ Double-glazed windows
+ Cedar window frames and ranch sliders interspersed throughout
+ Italian floor tiles
+ New evaporative cooling to ground-floor living areas and bedrooms
+ In-slab heating to entire ground floor
+ Reverse-cycle air conditioning to upper level and main lounge
+ Original Canberra broadband
+ Sparkling concrete (Magnapool) solar-heated swimming pool with built-in hidden pool cover
+ Large external alfresco deck with electric vergola
+ Built-in barbecue and bar fridge
+ Cheminees Phillipe wood fireplace
+ Established landscaped gardens with an avenue of hydrangeas, mop-top trees, formal English box hedges, supported with automated irrigation system
+ A cute cubby house for the kids
Inspect
Contact agent
Listing agent
Premium high-end interiors are the highlight of this elegant and stylish two-storey residence in a convenient pocket of Yarralumla opposite popular leafy parkland.
The spectacular living room is inviting and acts as the central hub of the home boasting a cosy fireplace, David-Trubridge-designed pendant light, and double-height ceilings punctuated by a mezzanine level where frameless glass balustrades reveal impressive built-in library shelving.
The mezzanine floor also offers an elongated study space with room for three workstations and leads to an upstairs master retreat where double doors open to a private balcony overlooking immaculately hedged formal gardens.
Downstairs a custom chef's kitchen accesses both a casual meals area and a covered alfresco dining space. The adjacent private living room provides a family entertainment opportunity leading out to a second alfresco area.
A stylish dining room at the front of the home offers views of the manicured courtyard and sparkling inground heated pool. The fourth private room on this level has internal and external access and an ensuite. This room offers fabulous versatility and can easily be used as a private fifth bedroom, a games room, or home office.
Two more of the home's five generous bedrooms are also on this level and are serviced well by a quality family bathroom.
The beauty of this ideal location is its proximity to uninterrupted walks along paths leading to Lake Burley Griffin, the vibe of Yarralumla shops, or a short stroll to playgrounds, sports courts, and Weston Park. Living here you'll also be a just a few minutes' drive to the city centre, and some of Canberra's top icons and reputable schools.
Features:
+ Elegant and beautifully maintained two-storey family home in a very desirable location opposite a leafy parkland
+ Formal entrance hall
+ Second-storey master bedroom with built-in wardrobes, private balcony overlooking formal gardens and ensuite with large walk-in shower, dual-sink vanity and heated floors
+ Additional large bedroom on the second floor.
+ Bedrooms three and four on the ground floor, both with built-in wardrobes
+ Ground-floor fifth bedroom with ensuite and both external and internal access and option to convert to office or games room
+ Family bathroom on ground floor with marble-topped vanity, bathtub, plus walk-in shower and separate toilet
+ Second-floor mezzanine with impressive library shelving and long, built-in workstation bench
+ Large walk-in attic/storage
+ Magazine-worthy living room with double-height ceiling, pendant lighting, cosy fireplace, access to external covered alfresco dining and views to the mezzanine library
+ Large separate family room with built-in cabinetry, Bose sound system, and access to a second patio space
+ Combined kitchen meals area with access to the alfresco dining deck and built-in barbeque
+ Kitchen includes Belling gas/electric double oven, marble benchtops
+ Formal dining room with triple aspect and views of the stunning inground pool
+ Separate laundry with marble countertops, and external access
+ Double garage with internal access
+ Double-glazed windows
+ Cedar window frames and ranch sliders interspersed throughout
+ Italian floor tiles
+ New evaporative cooling to ground-floor living areas and bedrooms
+ In-slab heating to entire ground floor
+ Reverse-cycle air conditioning to upper level and main lounge
+ Original Canberra broadband
+ Sparkling concrete (Magnapool) solar-heated swimming pool with built-in hidden pool cover
+ Large external alfresco deck with electric vergola
+ Built-in barbecue and bar fridge
+ Cheminees Phillipe wood fireplace
+ Established landscaped gardens with an avenue of hydrangeas, mop-top trees, formal English box hedges, supported with automated irrigation system
+ A cute cubby house for the kids
Read MoreThe spectacular living room is inviting and acts as the central hub of the home boasting a cosy fireplace, David-Trubridge-designed pendant light, and double-height ceilings punctuated by a mezzanine level where frameless glass balustrades reveal impressive built-in library shelving.
The mezzanine floor also offers an elongated study space with room for three workstations and leads to an upstairs master retreat where double doors open to a private balcony overlooking immaculately hedged formal gardens.
Downstairs a custom chef's kitchen accesses both a casual meals area and a covered alfresco dining space. The adjacent private living room provides a family entertainment opportunity leading out to a second alfresco area.
A stylish dining room at the front of the home offers views of the manicured courtyard and sparkling inground heated pool. The fourth private room on this level has internal and external access and an ensuite. This room offers fabulous versatility and can easily be used as a private fifth bedroom, a games room, or home office.
Two more of the home's five generous bedrooms are also on this level and are serviced well by a quality family bathroom.
The beauty of this ideal location is its proximity to uninterrupted walks along paths leading to Lake Burley Griffin, the vibe of Yarralumla shops, or a short stroll to playgrounds, sports courts, and Weston Park. Living here you'll also be a just a few minutes' drive to the city centre, and some of Canberra's top icons and reputable schools.
Features:
+ Elegant and beautifully maintained two-storey family home in a very desirable location opposite a leafy parkland
+ Formal entrance hall
+ Second-storey master bedroom with built-in wardrobes, private balcony overlooking formal gardens and ensuite with large walk-in shower, dual-sink vanity and heated floors
+ Additional large bedroom on the second floor.
+ Bedrooms three and four on the ground floor, both with built-in wardrobes
+ Ground-floor fifth bedroom with ensuite and both external and internal access and option to convert to office or games room
+ Family bathroom on ground floor with marble-topped vanity, bathtub, plus walk-in shower and separate toilet
+ Second-floor mezzanine with impressive library shelving and long, built-in workstation bench
+ Large walk-in attic/storage
+ Magazine-worthy living room with double-height ceiling, pendant lighting, cosy fireplace, access to external covered alfresco dining and views to the mezzanine library
+ Large separate family room with built-in cabinetry, Bose sound system, and access to a second patio space
+ Combined kitchen meals area with access to the alfresco dining deck and built-in barbeque
+ Kitchen includes Belling gas/electric double oven, marble benchtops
+ Formal dining room with triple aspect and views of the stunning inground pool
+ Separate laundry with marble countertops, and external access
+ Double garage with internal access
+ Double-glazed windows
+ Cedar window frames and ranch sliders interspersed throughout
+ Italian floor tiles
+ New evaporative cooling to ground-floor living areas and bedrooms
+ In-slab heating to entire ground floor
+ Reverse-cycle air conditioning to upper level and main lounge
+ Original Canberra broadband
+ Sparkling concrete (Magnapool) solar-heated swimming pool with built-in hidden pool cover
+ Large external alfresco deck with electric vergola
+ Built-in barbecue and bar fridge
+ Cheminees Phillipe wood fireplace
+ Established landscaped gardens with an avenue of hydrangeas, mop-top trees, formal English box hedges, supported with automated irrigation system
+ A cute cubby house for the kids
Location
23 Newman Street
Yarralumla ACT 2600
Details
5
3
2
EER: 5.5
House
Auction Saturday, 24 Jul 12:00 PM On site
Land area: | 780 sqm (approx) |
Building size: | 350.38 sqm (approx) |
Premium high-end interiors are the highlight of this elegant and stylish two-storey residence in a convenient pocket of Yarralumla opposite popular leafy parkland.
The spectacular living room is inviting and acts as the central hub of the home boasting a cosy fireplace, David-Trubridge-designed pendant light, and double-height ceilings punctuated by a mezzanine level where frameless glass balustrades reveal impressive built-in library shelving.
The mezzanine floor also offers an elongated study space with room for three workstations and leads to an upstairs master retreat where double doors open to a private balcony overlooking immaculately hedged formal gardens.
Downstairs a custom chef's kitchen accesses both a casual meals area and a covered alfresco dining space. The adjacent private living room provides a family entertainment opportunity leading out to a second alfresco area.
A stylish dining room at the front of the home offers views of the manicured courtyard and sparkling inground heated pool. The fourth private room on this level has internal and external access and an ensuite. This room offers fabulous versatility and can easily be used as a private fifth bedroom, a games room, or home office.
Two more of the home's five generous bedrooms are also on this level and are serviced well by a quality family bathroom.
The beauty of this ideal location is its proximity to uninterrupted walks along paths leading to Lake Burley Griffin, the vibe of Yarralumla shops, or a short stroll to playgrounds, sports courts, and Weston Park. Living here you'll also be a just a few minutes' drive to the city centre, and some of Canberra's top icons and reputable schools.
Features:
+ Elegant and beautifully maintained two-storey family home in a very desirable location opposite a leafy parkland
+ Formal entrance hall
+ Second-storey master bedroom with built-in wardrobes, private balcony overlooking formal gardens and ensuite with large walk-in shower, dual-sink vanity and heated floors
+ Additional large bedroom on the second floor.
+ Bedrooms three and four on the ground floor, both with built-in wardrobes
+ Ground-floor fifth bedroom with ensuite and both external and internal access and option to convert to office or games room
+ Family bathroom on ground floor with marble-topped vanity, bathtub, plus walk-in shower and separate toilet
+ Second-floor mezzanine with impressive library shelving and long, built-in workstation bench
+ Large walk-in attic/storage
+ Magazine-worthy living room with double-height ceiling, pendant lighting, cosy fireplace, access to external covered alfresco dining and views to the mezzanine library
+ Large separate family room with built-in cabinetry, Bose sound system, and access to a second patio space
+ Combined kitchen meals area with access to the alfresco dining deck and built-in barbeque
+ Kitchen includes Belling gas/electric double oven, marble benchtops
+ Formal dining room with triple aspect and views of the stunning inground pool
+ Separate laundry with marble countertops, and external access
+ Double garage with internal access
+ Double-glazed windows
+ Cedar window frames and ranch sliders interspersed throughout
+ Italian floor tiles
+ New evaporative cooling to ground-floor living areas and bedrooms
+ In-slab heating to entire ground floor
+ Reverse-cycle air conditioning to upper level and main lounge
+ Original Canberra broadband
+ Sparkling concrete (Magnapool) solar-heated swimming pool with built-in hidden pool cover
+ Large external alfresco deck with electric vergola
+ Built-in barbecue and bar fridge
+ Cheminees Phillipe wood fireplace
+ Established landscaped gardens with an avenue of hydrangeas, mop-top trees, formal English box hedges, supported with automated irrigation system
+ A cute cubby house for the kids
Read MoreThe spectacular living room is inviting and acts as the central hub of the home boasting a cosy fireplace, David-Trubridge-designed pendant light, and double-height ceilings punctuated by a mezzanine level where frameless glass balustrades reveal impressive built-in library shelving.
The mezzanine floor also offers an elongated study space with room for three workstations and leads to an upstairs master retreat where double doors open to a private balcony overlooking immaculately hedged formal gardens.
Downstairs a custom chef's kitchen accesses both a casual meals area and a covered alfresco dining space. The adjacent private living room provides a family entertainment opportunity leading out to a second alfresco area.
A stylish dining room at the front of the home offers views of the manicured courtyard and sparkling inground heated pool. The fourth private room on this level has internal and external access and an ensuite. This room offers fabulous versatility and can easily be used as a private fifth bedroom, a games room, or home office.
Two more of the home's five generous bedrooms are also on this level and are serviced well by a quality family bathroom.
The beauty of this ideal location is its proximity to uninterrupted walks along paths leading to Lake Burley Griffin, the vibe of Yarralumla shops, or a short stroll to playgrounds, sports courts, and Weston Park. Living here you'll also be a just a few minutes' drive to the city centre, and some of Canberra's top icons and reputable schools.
Features:
+ Elegant and beautifully maintained two-storey family home in a very desirable location opposite a leafy parkland
+ Formal entrance hall
+ Second-storey master bedroom with built-in wardrobes, private balcony overlooking formal gardens and ensuite with large walk-in shower, dual-sink vanity and heated floors
+ Additional large bedroom on the second floor.
+ Bedrooms three and four on the ground floor, both with built-in wardrobes
+ Ground-floor fifth bedroom with ensuite and both external and internal access and option to convert to office or games room
+ Family bathroom on ground floor with marble-topped vanity, bathtub, plus walk-in shower and separate toilet
+ Second-floor mezzanine with impressive library shelving and long, built-in workstation bench
+ Large walk-in attic/storage
+ Magazine-worthy living room with double-height ceiling, pendant lighting, cosy fireplace, access to external covered alfresco dining and views to the mezzanine library
+ Large separate family room with built-in cabinetry, Bose sound system, and access to a second patio space
+ Combined kitchen meals area with access to the alfresco dining deck and built-in barbeque
+ Kitchen includes Belling gas/electric double oven, marble benchtops
+ Formal dining room with triple aspect and views of the stunning inground pool
+ Separate laundry with marble countertops, and external access
+ Double garage with internal access
+ Double-glazed windows
+ Cedar window frames and ranch sliders interspersed throughout
+ Italian floor tiles
+ New evaporative cooling to ground-floor living areas and bedrooms
+ In-slab heating to entire ground floor
+ Reverse-cycle air conditioning to upper level and main lounge
+ Original Canberra broadband
+ Sparkling concrete (Magnapool) solar-heated swimming pool with built-in hidden pool cover
+ Large external alfresco deck with electric vergola
+ Built-in barbecue and bar fridge
+ Cheminees Phillipe wood fireplace
+ Established landscaped gardens with an avenue of hydrangeas, mop-top trees, formal English box hedges, supported with automated irrigation system
+ A cute cubby house for the kids
Inspect
Contact agent


