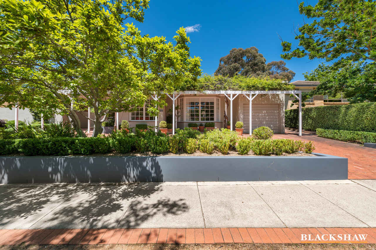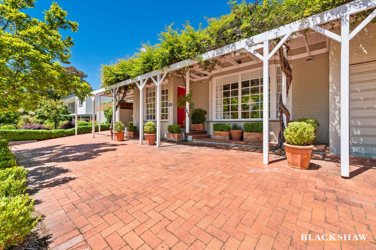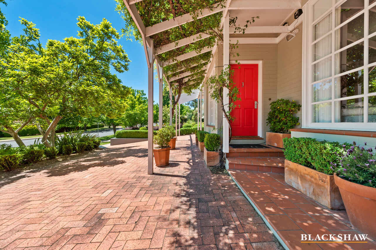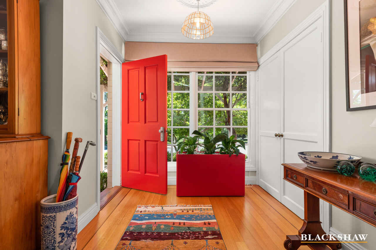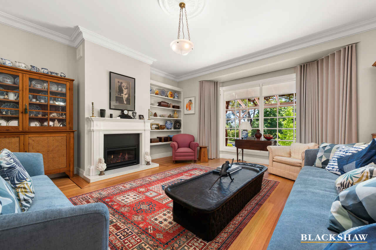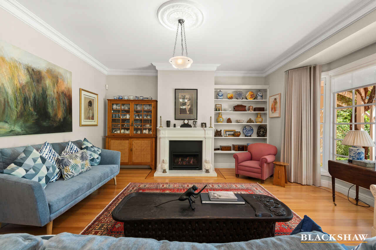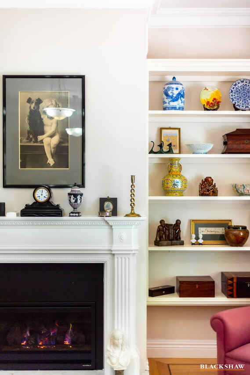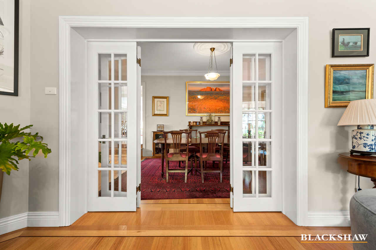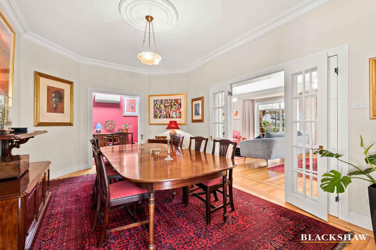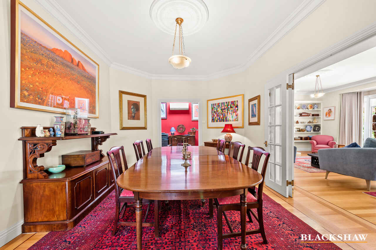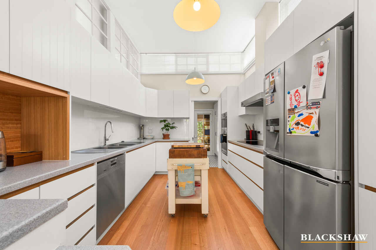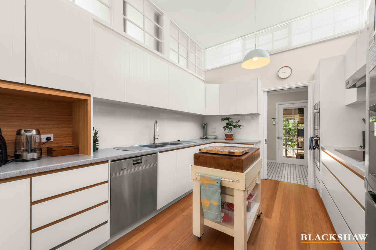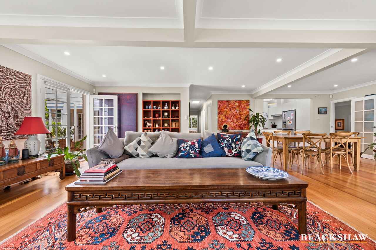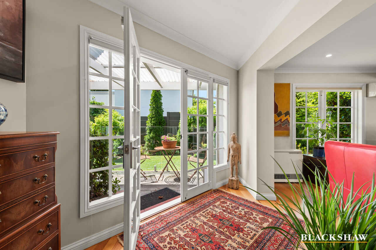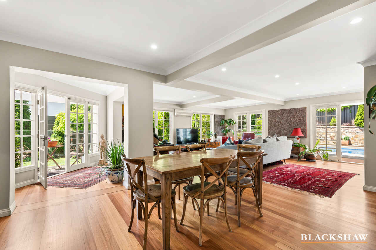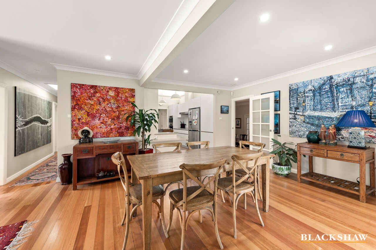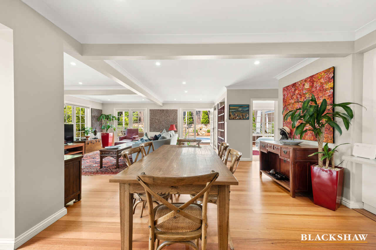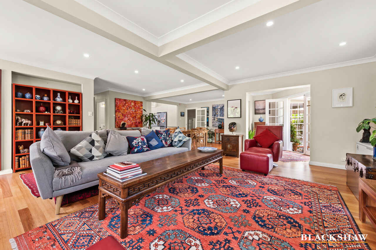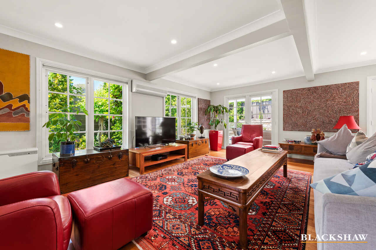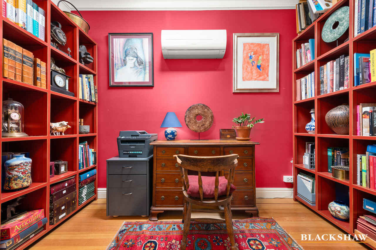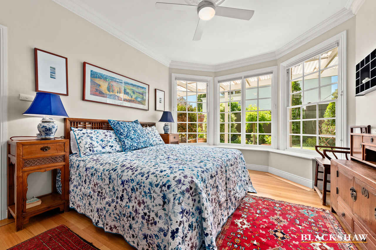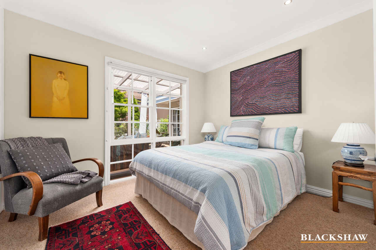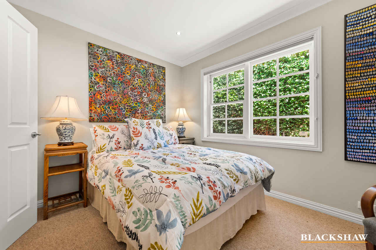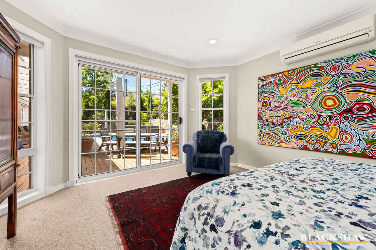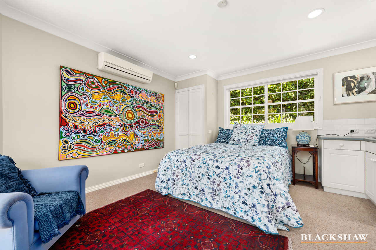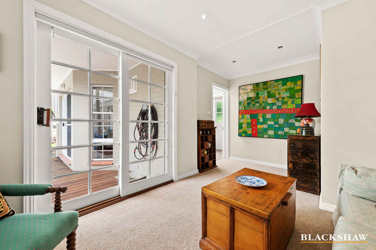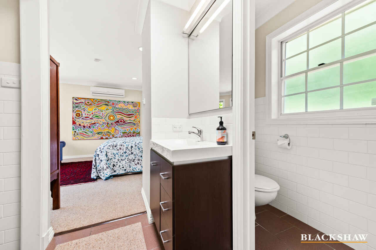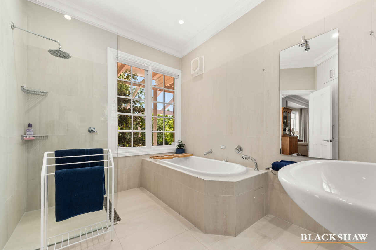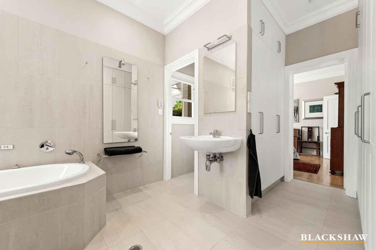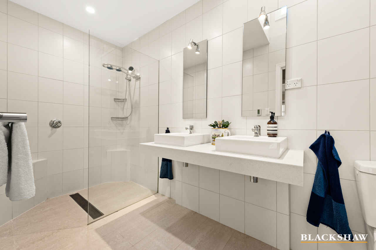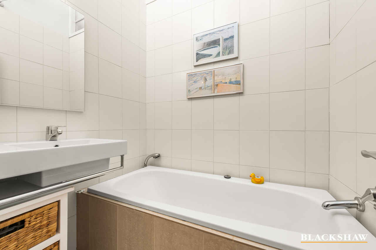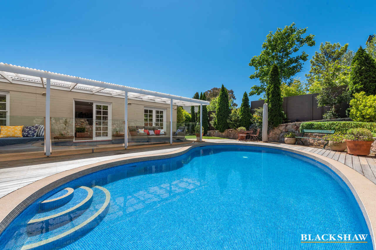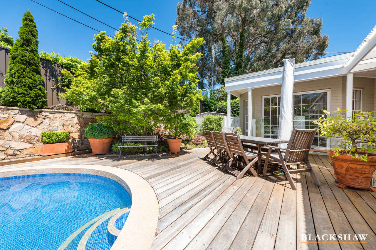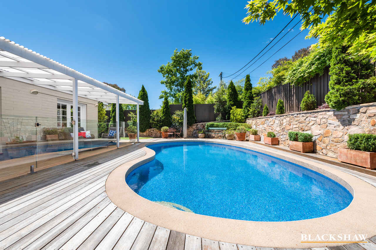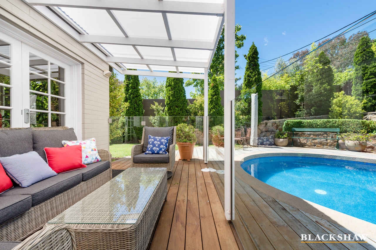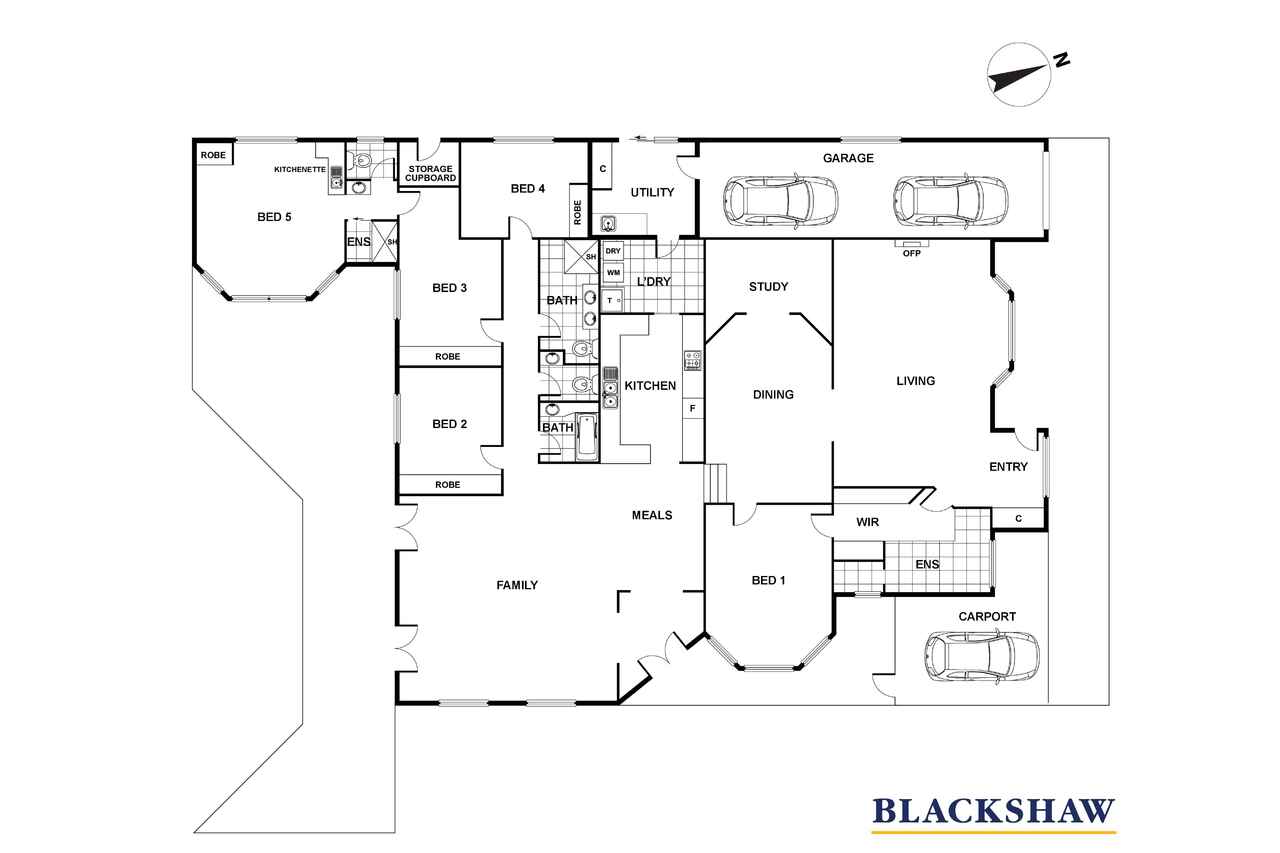Magazine-worthy characterful home in a premier locale
Sold
Location
235 La Perouse Street
Red Hill ACT 2603
Details
4
3
2
EER: 3.0
House
Auction Saturday, 11 Dec 10:00 AM On site
Showcasing a sensitive fusion of magnificent character features with high-end contemporary amenities, this stunning family home with a self-contained studio annexe is truly something special.
Coffered ceilings, original multi-paned windows timber floors and French doors provide a beautifully authentic backdrop to the huge open-plan triple-aspect family room and meals area which opens out to the pergola-covered patio and poolside deck.
Entertaining on a grander scale comes courtesy of a formal dining room and formal lounge room. Both of these rooms maintain their historic pedigree with wide cornices, skirting boards and ceiling roses. The lounge boasts a handsome fireplace, built-in cabinetry and bay window.
The master bedroom also has a bay window, a walk-through wardrobe and a high-spec full bathroom with frameless walk-in shower complete with rainhead fitting, plus a separate bathtub.
At the opposite end of the home, a self-contained studio annexe overlooks the pool and would be ideal for an extended family member or au pair.
Three additional bedrooms are serviced by two bathrooms, one with a dual-sink vanity and walk-in shower, the other has a bathtub with hand-held shower.
A dedicated study off the formal dining room offers a quiet place to set up a home office.
Locals who live in this pocket of Red Hill love its proximity to premium schools, the Red Hill shops, Manuka, Griffith and the Canberra Hospital.
FEATURES
• Four-bedroom plus studio annexe home with character features and a horseshoe drive on a leafy blue-ribbon street
• Formal entry with welcoming red front door
• Hardwood timber floors throughout living areas
• Formal lounge with fireplace, bay window and original ceiling features
• Formal dining room with capacity to seat 12
• Large dedicated study or home office
• Open-plan family and meals area with coffered ceilings, hardwood floors and two sets of French doors, one leading to a small side deck and the other to the covered poolside deck
• Wide galley-style kitchen with clerestory windows, Corian benchtops and stainless-steel appliances including dishwasher, double oven and induction stove top
• Master retreat with bay window, walk-through wardrobe and high-spec ensuite
• Three additional bedrooms, all with built-in wardrobes and two with pool views
• Two family bathrooms, one with dual-sink vanity and walk-in shower, the other with a bathtub and hand-held shower
• Large laundry
• Fully insulated walls and ceiling throughout
• Gas heating plus split-system cooling in three rooms
• Fully fenced heated pool with stone wall backdrop
• Covered outdoor entertaining
• Beautiful landscaped gardens with mop top trees
• Tandem garage with large workshop or utility room
• Alarm
Read MoreCoffered ceilings, original multi-paned windows timber floors and French doors provide a beautifully authentic backdrop to the huge open-plan triple-aspect family room and meals area which opens out to the pergola-covered patio and poolside deck.
Entertaining on a grander scale comes courtesy of a formal dining room and formal lounge room. Both of these rooms maintain their historic pedigree with wide cornices, skirting boards and ceiling roses. The lounge boasts a handsome fireplace, built-in cabinetry and bay window.
The master bedroom also has a bay window, a walk-through wardrobe and a high-spec full bathroom with frameless walk-in shower complete with rainhead fitting, plus a separate bathtub.
At the opposite end of the home, a self-contained studio annexe overlooks the pool and would be ideal for an extended family member or au pair.
Three additional bedrooms are serviced by two bathrooms, one with a dual-sink vanity and walk-in shower, the other has a bathtub with hand-held shower.
A dedicated study off the formal dining room offers a quiet place to set up a home office.
Locals who live in this pocket of Red Hill love its proximity to premium schools, the Red Hill shops, Manuka, Griffith and the Canberra Hospital.
FEATURES
• Four-bedroom plus studio annexe home with character features and a horseshoe drive on a leafy blue-ribbon street
• Formal entry with welcoming red front door
• Hardwood timber floors throughout living areas
• Formal lounge with fireplace, bay window and original ceiling features
• Formal dining room with capacity to seat 12
• Large dedicated study or home office
• Open-plan family and meals area with coffered ceilings, hardwood floors and two sets of French doors, one leading to a small side deck and the other to the covered poolside deck
• Wide galley-style kitchen with clerestory windows, Corian benchtops and stainless-steel appliances including dishwasher, double oven and induction stove top
• Master retreat with bay window, walk-through wardrobe and high-spec ensuite
• Three additional bedrooms, all with built-in wardrobes and two with pool views
• Two family bathrooms, one with dual-sink vanity and walk-in shower, the other with a bathtub and hand-held shower
• Large laundry
• Fully insulated walls and ceiling throughout
• Gas heating plus split-system cooling in three rooms
• Fully fenced heated pool with stone wall backdrop
• Covered outdoor entertaining
• Beautiful landscaped gardens with mop top trees
• Tandem garage with large workshop or utility room
• Alarm
Inspect
Contact agent
Listing agent
Showcasing a sensitive fusion of magnificent character features with high-end contemporary amenities, this stunning family home with a self-contained studio annexe is truly something special.
Coffered ceilings, original multi-paned windows timber floors and French doors provide a beautifully authentic backdrop to the huge open-plan triple-aspect family room and meals area which opens out to the pergola-covered patio and poolside deck.
Entertaining on a grander scale comes courtesy of a formal dining room and formal lounge room. Both of these rooms maintain their historic pedigree with wide cornices, skirting boards and ceiling roses. The lounge boasts a handsome fireplace, built-in cabinetry and bay window.
The master bedroom also has a bay window, a walk-through wardrobe and a high-spec full bathroom with frameless walk-in shower complete with rainhead fitting, plus a separate bathtub.
At the opposite end of the home, a self-contained studio annexe overlooks the pool and would be ideal for an extended family member or au pair.
Three additional bedrooms are serviced by two bathrooms, one with a dual-sink vanity and walk-in shower, the other has a bathtub with hand-held shower.
A dedicated study off the formal dining room offers a quiet place to set up a home office.
Locals who live in this pocket of Red Hill love its proximity to premium schools, the Red Hill shops, Manuka, Griffith and the Canberra Hospital.
FEATURES
• Four-bedroom plus studio annexe home with character features and a horseshoe drive on a leafy blue-ribbon street
• Formal entry with welcoming red front door
• Hardwood timber floors throughout living areas
• Formal lounge with fireplace, bay window and original ceiling features
• Formal dining room with capacity to seat 12
• Large dedicated study or home office
• Open-plan family and meals area with coffered ceilings, hardwood floors and two sets of French doors, one leading to a small side deck and the other to the covered poolside deck
• Wide galley-style kitchen with clerestory windows, Corian benchtops and stainless-steel appliances including dishwasher, double oven and induction stove top
• Master retreat with bay window, walk-through wardrobe and high-spec ensuite
• Three additional bedrooms, all with built-in wardrobes and two with pool views
• Two family bathrooms, one with dual-sink vanity and walk-in shower, the other with a bathtub and hand-held shower
• Large laundry
• Fully insulated walls and ceiling throughout
• Gas heating plus split-system cooling in three rooms
• Fully fenced heated pool with stone wall backdrop
• Covered outdoor entertaining
• Beautiful landscaped gardens with mop top trees
• Tandem garage with large workshop or utility room
• Alarm
Read MoreCoffered ceilings, original multi-paned windows timber floors and French doors provide a beautifully authentic backdrop to the huge open-plan triple-aspect family room and meals area which opens out to the pergola-covered patio and poolside deck.
Entertaining on a grander scale comes courtesy of a formal dining room and formal lounge room. Both of these rooms maintain their historic pedigree with wide cornices, skirting boards and ceiling roses. The lounge boasts a handsome fireplace, built-in cabinetry and bay window.
The master bedroom also has a bay window, a walk-through wardrobe and a high-spec full bathroom with frameless walk-in shower complete with rainhead fitting, plus a separate bathtub.
At the opposite end of the home, a self-contained studio annexe overlooks the pool and would be ideal for an extended family member or au pair.
Three additional bedrooms are serviced by two bathrooms, one with a dual-sink vanity and walk-in shower, the other has a bathtub with hand-held shower.
A dedicated study off the formal dining room offers a quiet place to set up a home office.
Locals who live in this pocket of Red Hill love its proximity to premium schools, the Red Hill shops, Manuka, Griffith and the Canberra Hospital.
FEATURES
• Four-bedroom plus studio annexe home with character features and a horseshoe drive on a leafy blue-ribbon street
• Formal entry with welcoming red front door
• Hardwood timber floors throughout living areas
• Formal lounge with fireplace, bay window and original ceiling features
• Formal dining room with capacity to seat 12
• Large dedicated study or home office
• Open-plan family and meals area with coffered ceilings, hardwood floors and two sets of French doors, one leading to a small side deck and the other to the covered poolside deck
• Wide galley-style kitchen with clerestory windows, Corian benchtops and stainless-steel appliances including dishwasher, double oven and induction stove top
• Master retreat with bay window, walk-through wardrobe and high-spec ensuite
• Three additional bedrooms, all with built-in wardrobes and two with pool views
• Two family bathrooms, one with dual-sink vanity and walk-in shower, the other with a bathtub and hand-held shower
• Large laundry
• Fully insulated walls and ceiling throughout
• Gas heating plus split-system cooling in three rooms
• Fully fenced heated pool with stone wall backdrop
• Covered outdoor entertaining
• Beautiful landscaped gardens with mop top trees
• Tandem garage with large workshop or utility room
• Alarm
Location
235 La Perouse Street
Red Hill ACT 2603
Details
4
3
2
EER: 3.0
House
Auction Saturday, 11 Dec 10:00 AM On site
Showcasing a sensitive fusion of magnificent character features with high-end contemporary amenities, this stunning family home with a self-contained studio annexe is truly something special.
Coffered ceilings, original multi-paned windows timber floors and French doors provide a beautifully authentic backdrop to the huge open-plan triple-aspect family room and meals area which opens out to the pergola-covered patio and poolside deck.
Entertaining on a grander scale comes courtesy of a formal dining room and formal lounge room. Both of these rooms maintain their historic pedigree with wide cornices, skirting boards and ceiling roses. The lounge boasts a handsome fireplace, built-in cabinetry and bay window.
The master bedroom also has a bay window, a walk-through wardrobe and a high-spec full bathroom with frameless walk-in shower complete with rainhead fitting, plus a separate bathtub.
At the opposite end of the home, a self-contained studio annexe overlooks the pool and would be ideal for an extended family member or au pair.
Three additional bedrooms are serviced by two bathrooms, one with a dual-sink vanity and walk-in shower, the other has a bathtub with hand-held shower.
A dedicated study off the formal dining room offers a quiet place to set up a home office.
Locals who live in this pocket of Red Hill love its proximity to premium schools, the Red Hill shops, Manuka, Griffith and the Canberra Hospital.
FEATURES
• Four-bedroom plus studio annexe home with character features and a horseshoe drive on a leafy blue-ribbon street
• Formal entry with welcoming red front door
• Hardwood timber floors throughout living areas
• Formal lounge with fireplace, bay window and original ceiling features
• Formal dining room with capacity to seat 12
• Large dedicated study or home office
• Open-plan family and meals area with coffered ceilings, hardwood floors and two sets of French doors, one leading to a small side deck and the other to the covered poolside deck
• Wide galley-style kitchen with clerestory windows, Corian benchtops and stainless-steel appliances including dishwasher, double oven and induction stove top
• Master retreat with bay window, walk-through wardrobe and high-spec ensuite
• Three additional bedrooms, all with built-in wardrobes and two with pool views
• Two family bathrooms, one with dual-sink vanity and walk-in shower, the other with a bathtub and hand-held shower
• Large laundry
• Fully insulated walls and ceiling throughout
• Gas heating plus split-system cooling in three rooms
• Fully fenced heated pool with stone wall backdrop
• Covered outdoor entertaining
• Beautiful landscaped gardens with mop top trees
• Tandem garage with large workshop or utility room
• Alarm
Read MoreCoffered ceilings, original multi-paned windows timber floors and French doors provide a beautifully authentic backdrop to the huge open-plan triple-aspect family room and meals area which opens out to the pergola-covered patio and poolside deck.
Entertaining on a grander scale comes courtesy of a formal dining room and formal lounge room. Both of these rooms maintain their historic pedigree with wide cornices, skirting boards and ceiling roses. The lounge boasts a handsome fireplace, built-in cabinetry and bay window.
The master bedroom also has a bay window, a walk-through wardrobe and a high-spec full bathroom with frameless walk-in shower complete with rainhead fitting, plus a separate bathtub.
At the opposite end of the home, a self-contained studio annexe overlooks the pool and would be ideal for an extended family member or au pair.
Three additional bedrooms are serviced by two bathrooms, one with a dual-sink vanity and walk-in shower, the other has a bathtub with hand-held shower.
A dedicated study off the formal dining room offers a quiet place to set up a home office.
Locals who live in this pocket of Red Hill love its proximity to premium schools, the Red Hill shops, Manuka, Griffith and the Canberra Hospital.
FEATURES
• Four-bedroom plus studio annexe home with character features and a horseshoe drive on a leafy blue-ribbon street
• Formal entry with welcoming red front door
• Hardwood timber floors throughout living areas
• Formal lounge with fireplace, bay window and original ceiling features
• Formal dining room with capacity to seat 12
• Large dedicated study or home office
• Open-plan family and meals area with coffered ceilings, hardwood floors and two sets of French doors, one leading to a small side deck and the other to the covered poolside deck
• Wide galley-style kitchen with clerestory windows, Corian benchtops and stainless-steel appliances including dishwasher, double oven and induction stove top
• Master retreat with bay window, walk-through wardrobe and high-spec ensuite
• Three additional bedrooms, all with built-in wardrobes and two with pool views
• Two family bathrooms, one with dual-sink vanity and walk-in shower, the other with a bathtub and hand-held shower
• Large laundry
• Fully insulated walls and ceiling throughout
• Gas heating plus split-system cooling in three rooms
• Fully fenced heated pool with stone wall backdrop
• Covered outdoor entertaining
• Beautiful landscaped gardens with mop top trees
• Tandem garage with large workshop or utility room
• Alarm
Inspect
Contact agent


