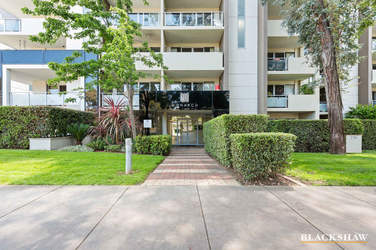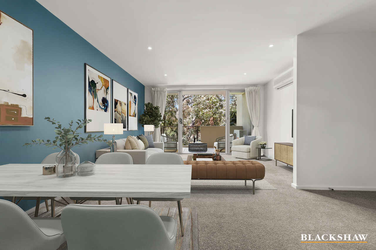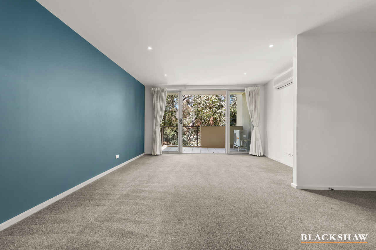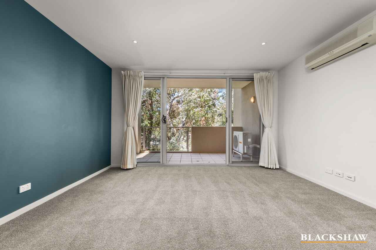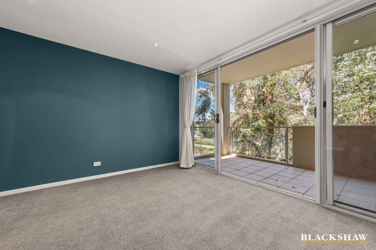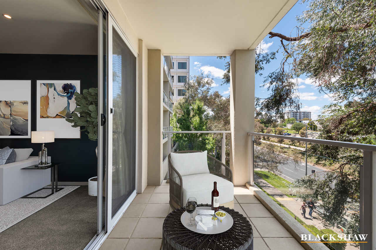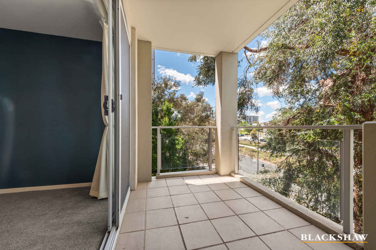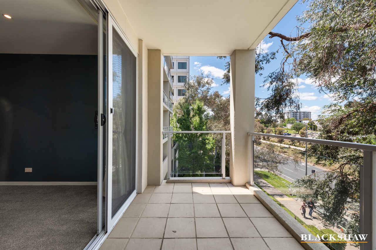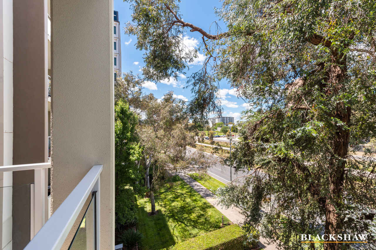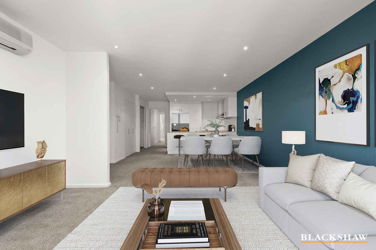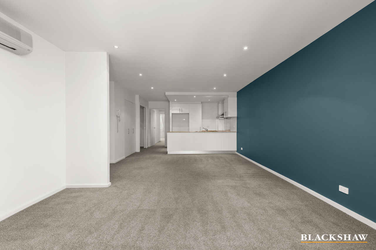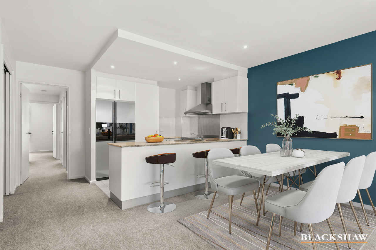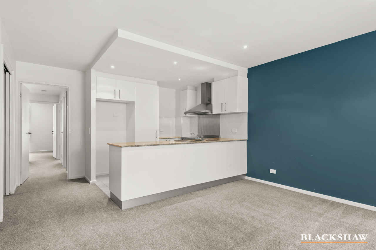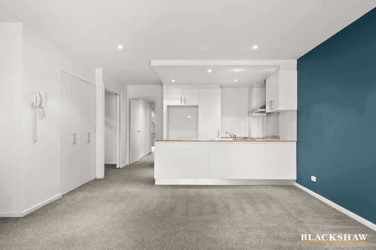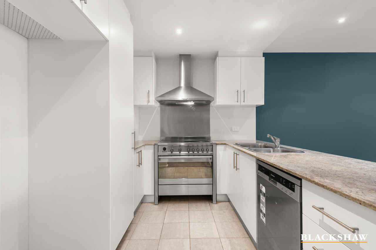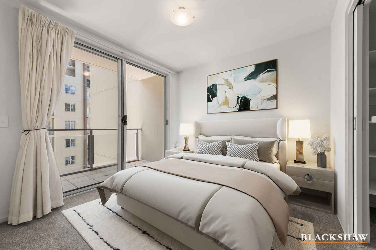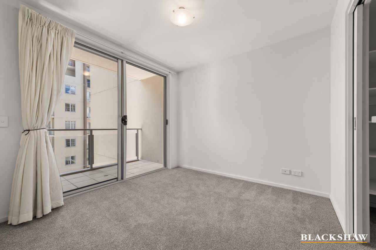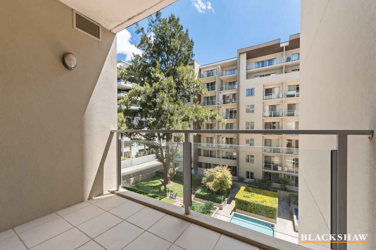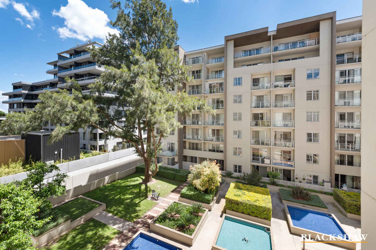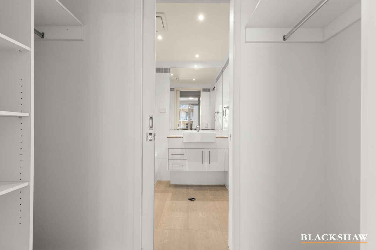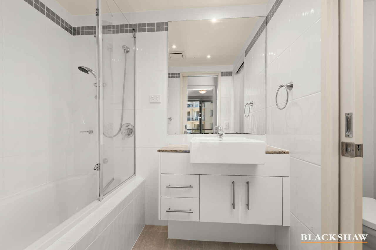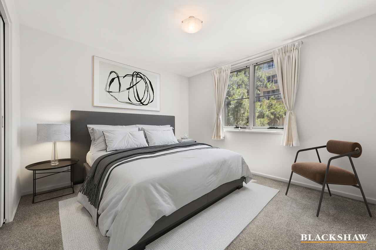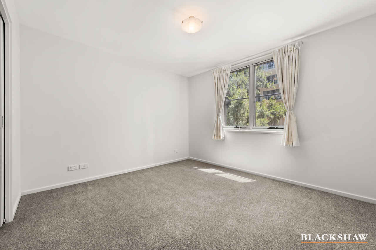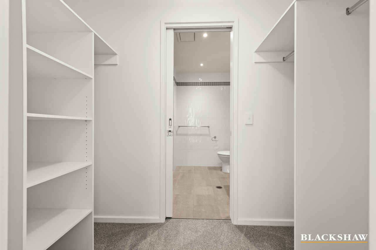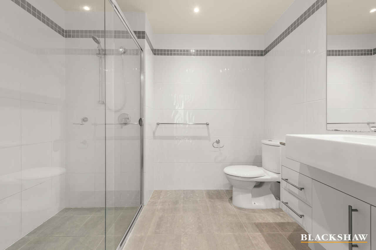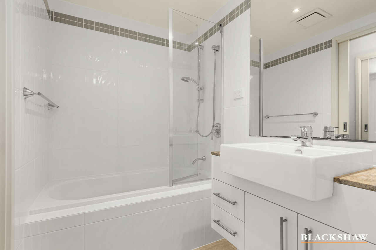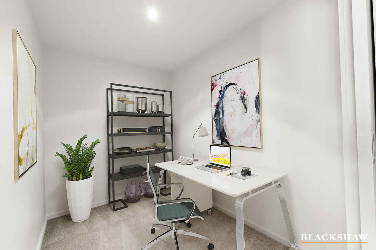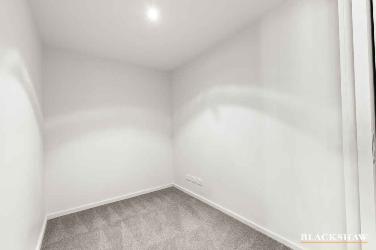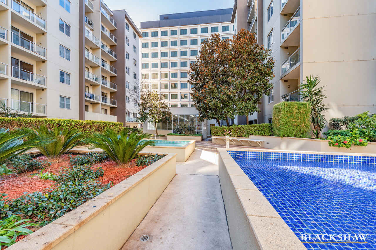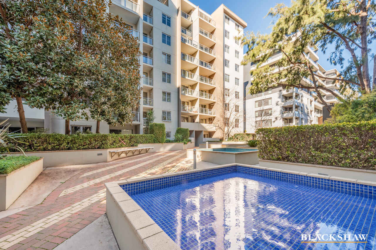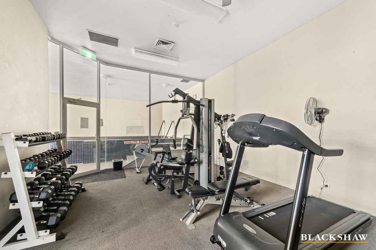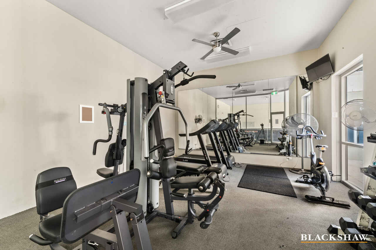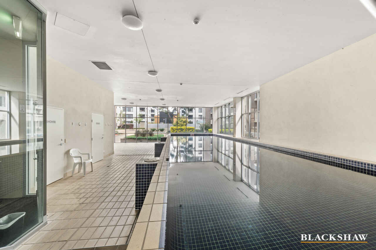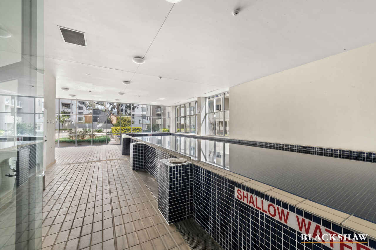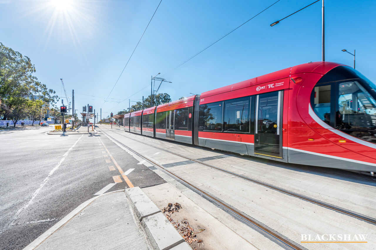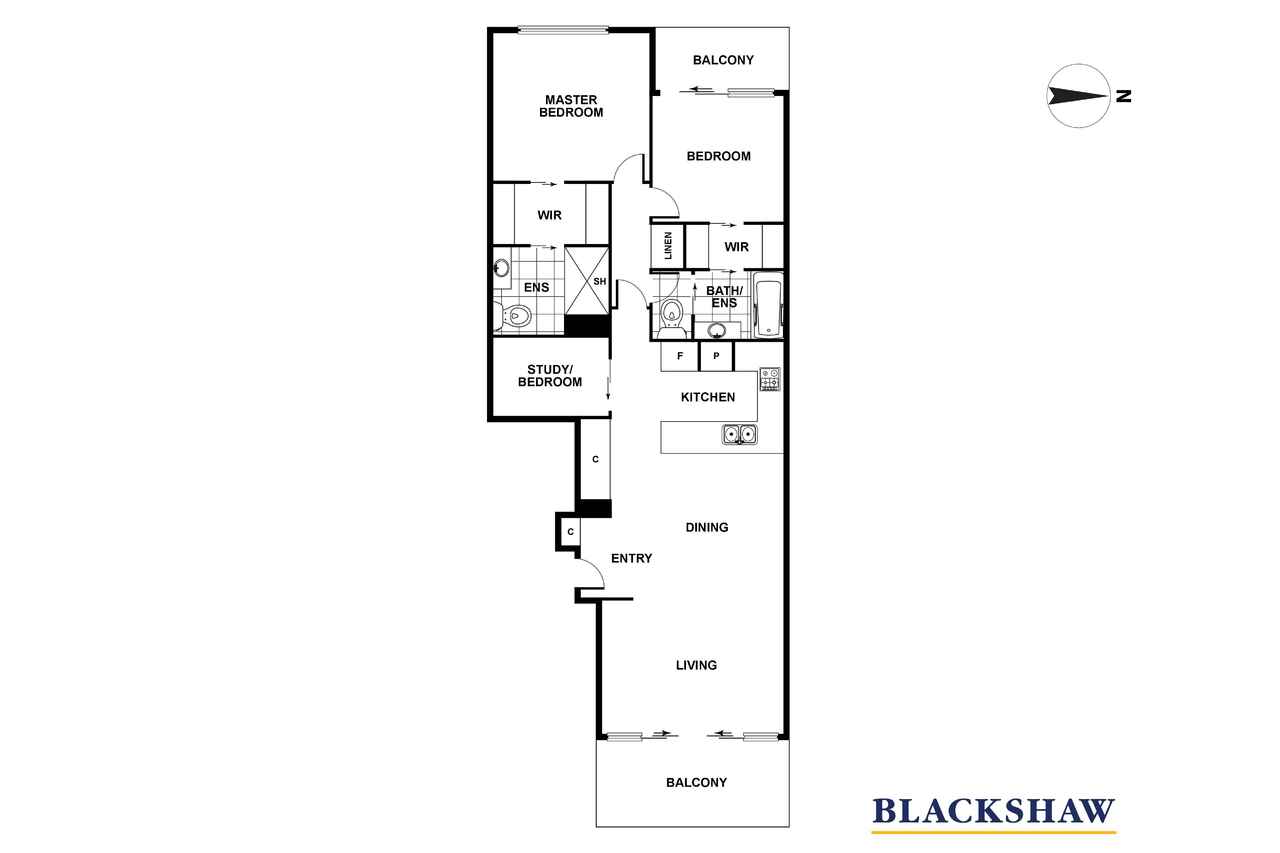Two balconies provide prime indoor/outdoor city living
Sold
Location
24/219A Northbourne Avenue
Turner ACT 2612
Details
2
2
1
EER: 6.0
Apartment
Auction Saturday, 11 Dec 01:30 PM On site
Building size: | 95 sqm (approx) |
From this third-floor two-bedroom plus a study executive-style apartment you are spoiled for choice with outdoor spaces.
You can enjoy the city lights and leafy views from the large covered balcony off your open-plan dining and family room, or a tranquil view over the water pool feature and stunning landscaped grounds from the master bedroom.
The executive Monarch apartment complex was designed by renowned Canberra architect Terry Ring, and it shows in the floorplan and quality of fixtures and fittings.
There are 2700mm-high ceilings, one rapid lift that services just two apartments per floor, stunning bathrooms and a kitchen that boasts stone benchtops and a Smeg induction cooker.
Aside from an inviting balcony, the spacious master bedroom also features a walk-through wardrobe and shower conveniently located over the bath. The second bedroom, too, has a walk-through wardrobe, plus a large walk-in shower.
A discretely housed European laundry means you have all the modern conveniences you need at your fingertips.
If the onsite gymnasium, indoor heated swimming pool, landscaped grounds are not enough to you entertained at home, then there is also a lot on offer virtually on your doorstep.
Wander the Lonsdale Street eateries, sleep in and still get to uni or work in plenty of time, jump on the light rail or enjoy the Canberra nightlife. The options keep coming.
FEATURES
• Secure, third-floor apartment with leafy views plus a study
• Lift dedicated for just two apartments per floor
• Master bedroom with covered balcony overlooking pool and grounds, ensuite with shower over bath, walk-through wardrobe
• Second bedroom with walk-through wardrobe and ensuite with walk-in shower
• Open-plan meals and family space with glass sliding doors leading out to generous covered balcony
• Well-designed kitchen with Smeg upright induction cooker, Westinghouse dishwasher and stone benchtops
• European laundry
• Onsite gymnasium, indoor heated pool and landscaped grounds
• Secure car space
• Walking distance to CBD, ANU, Braddon, Ainslie, O'Connor and more
• Public transport, light rails on doorstep
Living Size - 95sqm
Rates – $428.11 per quarter
Land Tax - $505.70 per quarter (only apply for investors)
$580.00 to $620.00 per week for this property unfurnished
Read MoreYou can enjoy the city lights and leafy views from the large covered balcony off your open-plan dining and family room, or a tranquil view over the water pool feature and stunning landscaped grounds from the master bedroom.
The executive Monarch apartment complex was designed by renowned Canberra architect Terry Ring, and it shows in the floorplan and quality of fixtures and fittings.
There are 2700mm-high ceilings, one rapid lift that services just two apartments per floor, stunning bathrooms and a kitchen that boasts stone benchtops and a Smeg induction cooker.
Aside from an inviting balcony, the spacious master bedroom also features a walk-through wardrobe and shower conveniently located over the bath. The second bedroom, too, has a walk-through wardrobe, plus a large walk-in shower.
A discretely housed European laundry means you have all the modern conveniences you need at your fingertips.
If the onsite gymnasium, indoor heated swimming pool, landscaped grounds are not enough to you entertained at home, then there is also a lot on offer virtually on your doorstep.
Wander the Lonsdale Street eateries, sleep in and still get to uni or work in plenty of time, jump on the light rail or enjoy the Canberra nightlife. The options keep coming.
FEATURES
• Secure, third-floor apartment with leafy views plus a study
• Lift dedicated for just two apartments per floor
• Master bedroom with covered balcony overlooking pool and grounds, ensuite with shower over bath, walk-through wardrobe
• Second bedroom with walk-through wardrobe and ensuite with walk-in shower
• Open-plan meals and family space with glass sliding doors leading out to generous covered balcony
• Well-designed kitchen with Smeg upright induction cooker, Westinghouse dishwasher and stone benchtops
• European laundry
• Onsite gymnasium, indoor heated pool and landscaped grounds
• Secure car space
• Walking distance to CBD, ANU, Braddon, Ainslie, O'Connor and more
• Public transport, light rails on doorstep
Living Size - 95sqm
Rates – $428.11 per quarter
Land Tax - $505.70 per quarter (only apply for investors)
$580.00 to $620.00 per week for this property unfurnished
Inspect
Contact agent
Listing agent
From this third-floor two-bedroom plus a study executive-style apartment you are spoiled for choice with outdoor spaces.
You can enjoy the city lights and leafy views from the large covered balcony off your open-plan dining and family room, or a tranquil view over the water pool feature and stunning landscaped grounds from the master bedroom.
The executive Monarch apartment complex was designed by renowned Canberra architect Terry Ring, and it shows in the floorplan and quality of fixtures and fittings.
There are 2700mm-high ceilings, one rapid lift that services just two apartments per floor, stunning bathrooms and a kitchen that boasts stone benchtops and a Smeg induction cooker.
Aside from an inviting balcony, the spacious master bedroom also features a walk-through wardrobe and shower conveniently located over the bath. The second bedroom, too, has a walk-through wardrobe, plus a large walk-in shower.
A discretely housed European laundry means you have all the modern conveniences you need at your fingertips.
If the onsite gymnasium, indoor heated swimming pool, landscaped grounds are not enough to you entertained at home, then there is also a lot on offer virtually on your doorstep.
Wander the Lonsdale Street eateries, sleep in and still get to uni or work in plenty of time, jump on the light rail or enjoy the Canberra nightlife. The options keep coming.
FEATURES
• Secure, third-floor apartment with leafy views plus a study
• Lift dedicated for just two apartments per floor
• Master bedroom with covered balcony overlooking pool and grounds, ensuite with shower over bath, walk-through wardrobe
• Second bedroom with walk-through wardrobe and ensuite with walk-in shower
• Open-plan meals and family space with glass sliding doors leading out to generous covered balcony
• Well-designed kitchen with Smeg upright induction cooker, Westinghouse dishwasher and stone benchtops
• European laundry
• Onsite gymnasium, indoor heated pool and landscaped grounds
• Secure car space
• Walking distance to CBD, ANU, Braddon, Ainslie, O'Connor and more
• Public transport, light rails on doorstep
Living Size - 95sqm
Rates – $428.11 per quarter
Land Tax - $505.70 per quarter (only apply for investors)
$580.00 to $620.00 per week for this property unfurnished
Read MoreYou can enjoy the city lights and leafy views from the large covered balcony off your open-plan dining and family room, or a tranquil view over the water pool feature and stunning landscaped grounds from the master bedroom.
The executive Monarch apartment complex was designed by renowned Canberra architect Terry Ring, and it shows in the floorplan and quality of fixtures and fittings.
There are 2700mm-high ceilings, one rapid lift that services just two apartments per floor, stunning bathrooms and a kitchen that boasts stone benchtops and a Smeg induction cooker.
Aside from an inviting balcony, the spacious master bedroom also features a walk-through wardrobe and shower conveniently located over the bath. The second bedroom, too, has a walk-through wardrobe, plus a large walk-in shower.
A discretely housed European laundry means you have all the modern conveniences you need at your fingertips.
If the onsite gymnasium, indoor heated swimming pool, landscaped grounds are not enough to you entertained at home, then there is also a lot on offer virtually on your doorstep.
Wander the Lonsdale Street eateries, sleep in and still get to uni or work in plenty of time, jump on the light rail or enjoy the Canberra nightlife. The options keep coming.
FEATURES
• Secure, third-floor apartment with leafy views plus a study
• Lift dedicated for just two apartments per floor
• Master bedroom with covered balcony overlooking pool and grounds, ensuite with shower over bath, walk-through wardrobe
• Second bedroom with walk-through wardrobe and ensuite with walk-in shower
• Open-plan meals and family space with glass sliding doors leading out to generous covered balcony
• Well-designed kitchen with Smeg upright induction cooker, Westinghouse dishwasher and stone benchtops
• European laundry
• Onsite gymnasium, indoor heated pool and landscaped grounds
• Secure car space
• Walking distance to CBD, ANU, Braddon, Ainslie, O'Connor and more
• Public transport, light rails on doorstep
Living Size - 95sqm
Rates – $428.11 per quarter
Land Tax - $505.70 per quarter (only apply for investors)
$580.00 to $620.00 per week for this property unfurnished
Location
24/219A Northbourne Avenue
Turner ACT 2612
Details
2
2
1
EER: 6.0
Apartment
Auction Saturday, 11 Dec 01:30 PM On site
Building size: | 95 sqm (approx) |
From this third-floor two-bedroom plus a study executive-style apartment you are spoiled for choice with outdoor spaces.
You can enjoy the city lights and leafy views from the large covered balcony off your open-plan dining and family room, or a tranquil view over the water pool feature and stunning landscaped grounds from the master bedroom.
The executive Monarch apartment complex was designed by renowned Canberra architect Terry Ring, and it shows in the floorplan and quality of fixtures and fittings.
There are 2700mm-high ceilings, one rapid lift that services just two apartments per floor, stunning bathrooms and a kitchen that boasts stone benchtops and a Smeg induction cooker.
Aside from an inviting balcony, the spacious master bedroom also features a walk-through wardrobe and shower conveniently located over the bath. The second bedroom, too, has a walk-through wardrobe, plus a large walk-in shower.
A discretely housed European laundry means you have all the modern conveniences you need at your fingertips.
If the onsite gymnasium, indoor heated swimming pool, landscaped grounds are not enough to you entertained at home, then there is also a lot on offer virtually on your doorstep.
Wander the Lonsdale Street eateries, sleep in and still get to uni or work in plenty of time, jump on the light rail or enjoy the Canberra nightlife. The options keep coming.
FEATURES
• Secure, third-floor apartment with leafy views plus a study
• Lift dedicated for just two apartments per floor
• Master bedroom with covered balcony overlooking pool and grounds, ensuite with shower over bath, walk-through wardrobe
• Second bedroom with walk-through wardrobe and ensuite with walk-in shower
• Open-plan meals and family space with glass sliding doors leading out to generous covered balcony
• Well-designed kitchen with Smeg upright induction cooker, Westinghouse dishwasher and stone benchtops
• European laundry
• Onsite gymnasium, indoor heated pool and landscaped grounds
• Secure car space
• Walking distance to CBD, ANU, Braddon, Ainslie, O'Connor and more
• Public transport, light rails on doorstep
Living Size - 95sqm
Rates – $428.11 per quarter
Land Tax - $505.70 per quarter (only apply for investors)
$580.00 to $620.00 per week for this property unfurnished
Read MoreYou can enjoy the city lights and leafy views from the large covered balcony off your open-plan dining and family room, or a tranquil view over the water pool feature and stunning landscaped grounds from the master bedroom.
The executive Monarch apartment complex was designed by renowned Canberra architect Terry Ring, and it shows in the floorplan and quality of fixtures and fittings.
There are 2700mm-high ceilings, one rapid lift that services just two apartments per floor, stunning bathrooms and a kitchen that boasts stone benchtops and a Smeg induction cooker.
Aside from an inviting balcony, the spacious master bedroom also features a walk-through wardrobe and shower conveniently located over the bath. The second bedroom, too, has a walk-through wardrobe, plus a large walk-in shower.
A discretely housed European laundry means you have all the modern conveniences you need at your fingertips.
If the onsite gymnasium, indoor heated swimming pool, landscaped grounds are not enough to you entertained at home, then there is also a lot on offer virtually on your doorstep.
Wander the Lonsdale Street eateries, sleep in and still get to uni or work in plenty of time, jump on the light rail or enjoy the Canberra nightlife. The options keep coming.
FEATURES
• Secure, third-floor apartment with leafy views plus a study
• Lift dedicated for just two apartments per floor
• Master bedroom with covered balcony overlooking pool and grounds, ensuite with shower over bath, walk-through wardrobe
• Second bedroom with walk-through wardrobe and ensuite with walk-in shower
• Open-plan meals and family space with glass sliding doors leading out to generous covered balcony
• Well-designed kitchen with Smeg upright induction cooker, Westinghouse dishwasher and stone benchtops
• European laundry
• Onsite gymnasium, indoor heated pool and landscaped grounds
• Secure car space
• Walking distance to CBD, ANU, Braddon, Ainslie, O'Connor and more
• Public transport, light rails on doorstep
Living Size - 95sqm
Rates – $428.11 per quarter
Land Tax - $505.70 per quarter (only apply for investors)
$580.00 to $620.00 per week for this property unfurnished
Inspect
Contact agent


