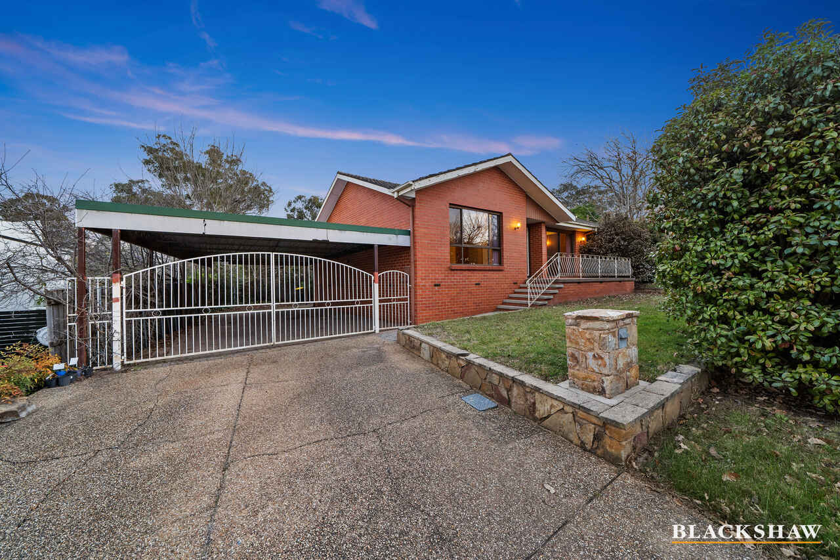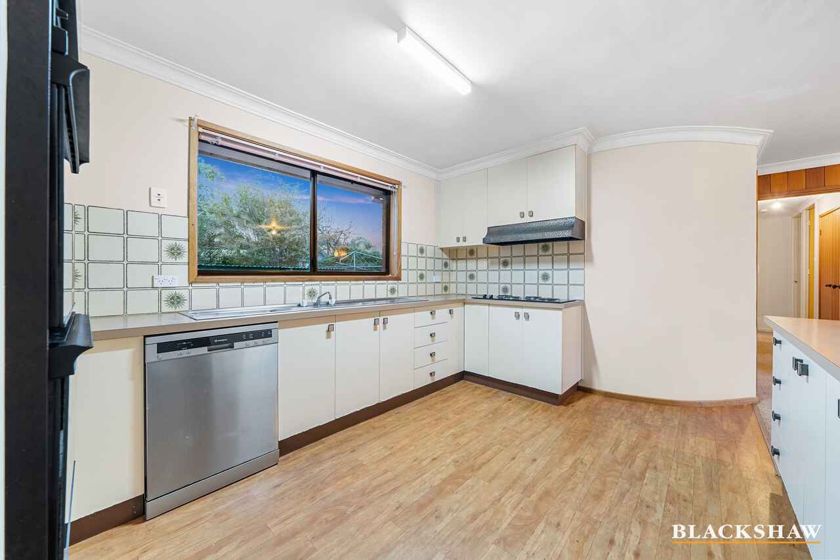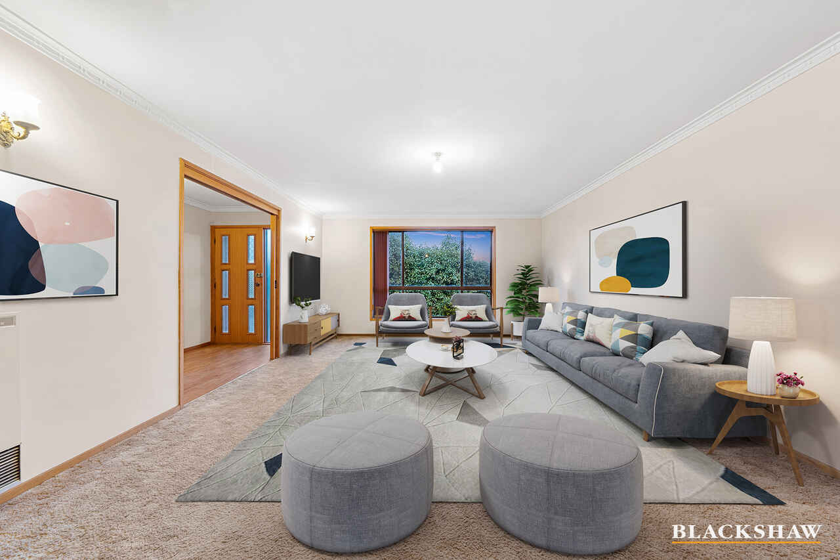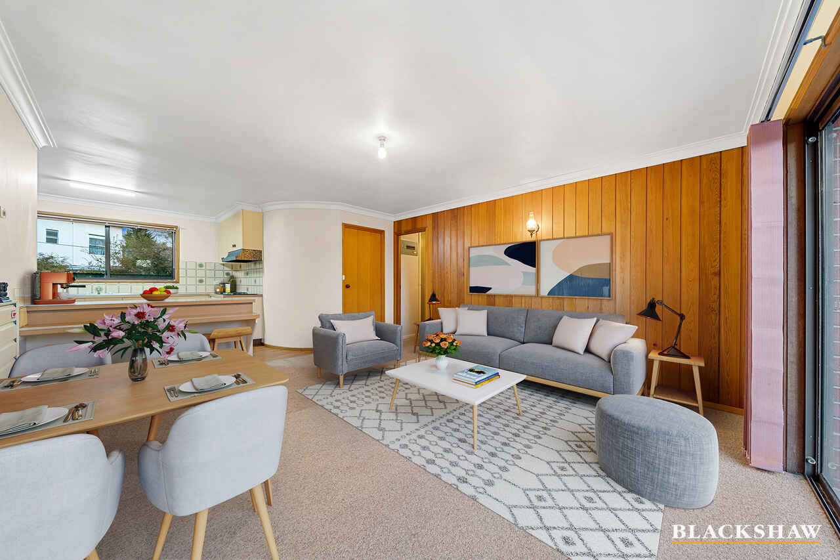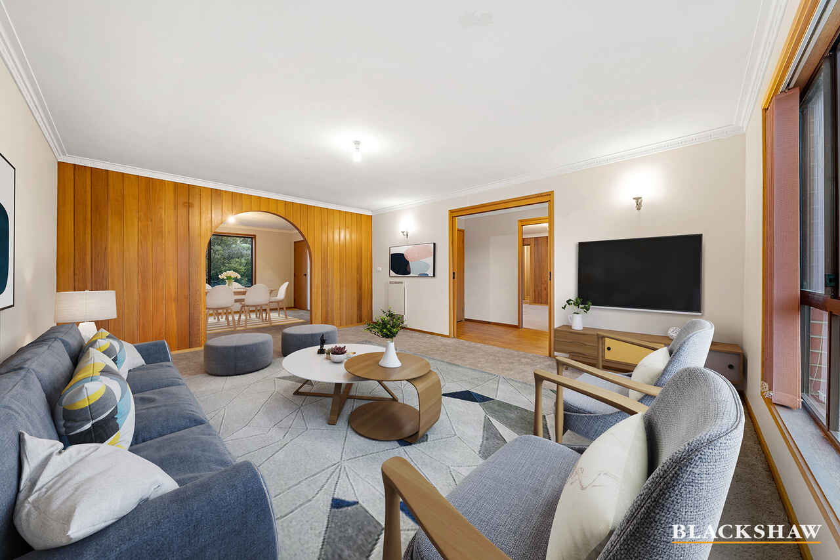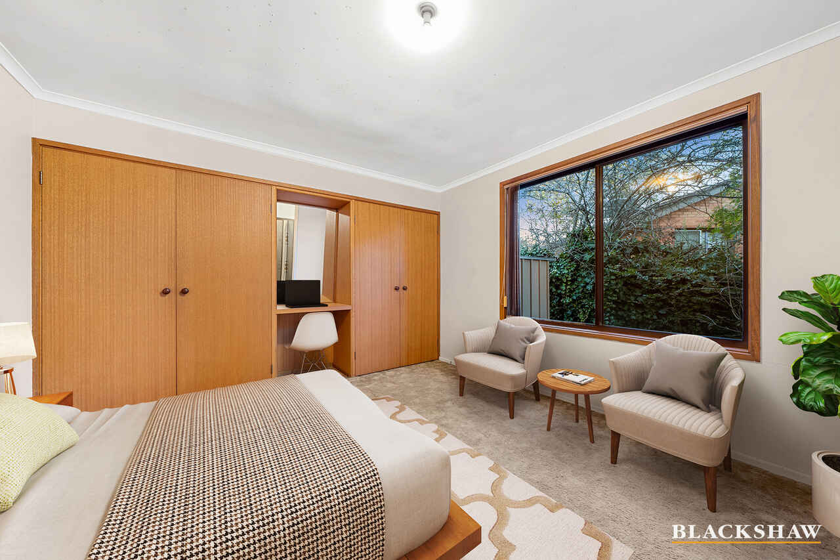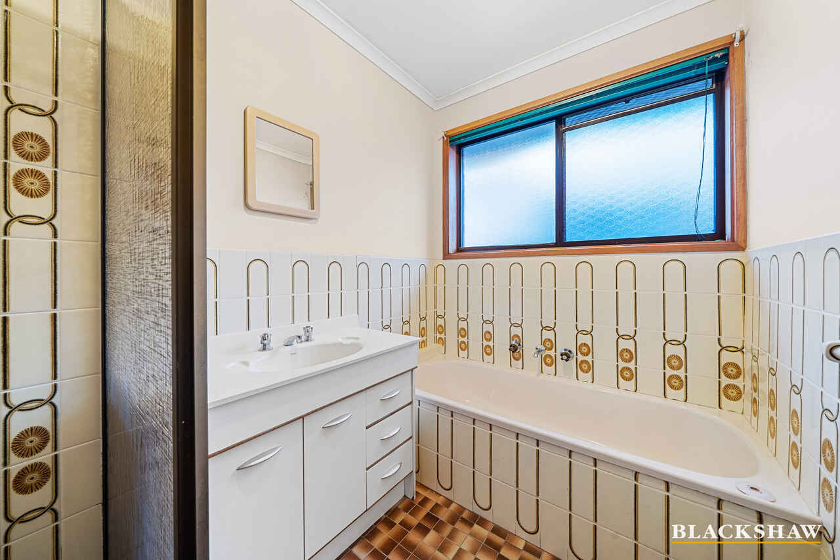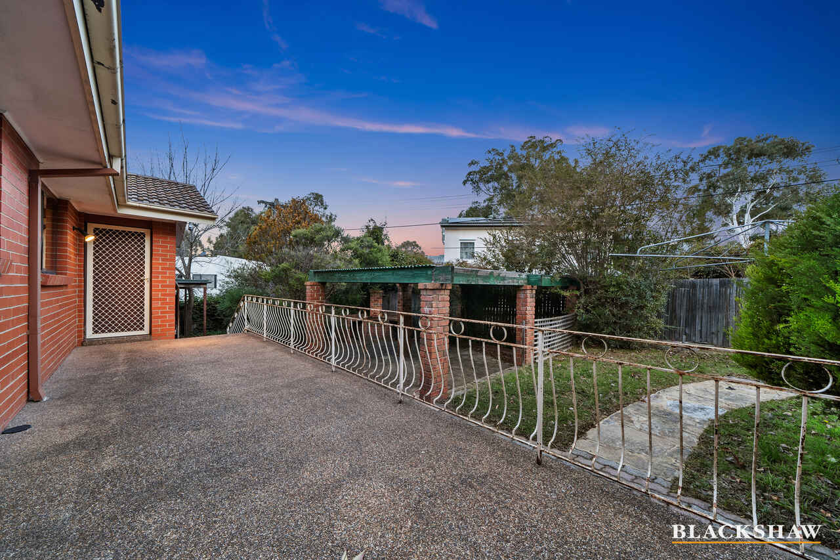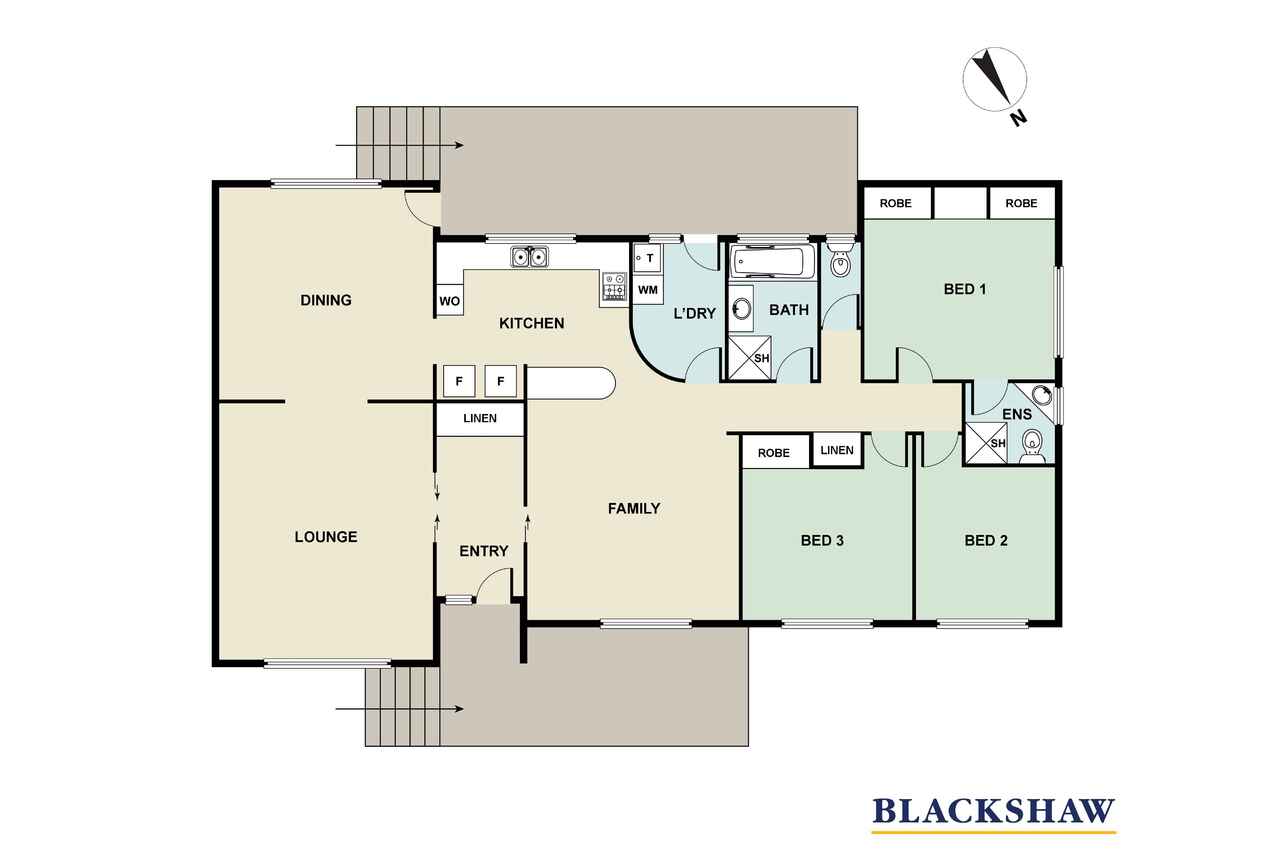Pure potential to make a statement
Sold
Location
24 Ayers Place
Curtin ACT 2605
Details
3
2
4
EER: 1.5
House
Auction Saturday, 13 Aug 09:30 AM On site
In a desirable and rapidly transforming cul-de-sac, this nugget of a home remains a stalwart of vintage flair, boldly flaunting its 1960's essence with pebblecrete, laminate, timber panelling and fabulous statement tiles showcasing the expressive freedom and imagination of the era.
It's a vibe that the spirited will embrace, while the progressives will see the strong bones and foundations that can be a stepping stone for a new aesthetic. Held by one owner since it was first built as a government home, there have been modest extensions in the 1980s that increased the size of the master suite and the family room.
The latter is a space bathed in golden light thanks to its perfect north-east orientation. A similar feel and equal portion of sunshine is experienced in the lounge room on the opposite side of the entry hall. An elegant panelled archway connects this room to the dining space which in turn flows out to an elevated rear terrace where a built-in brick barbecue harks back to decades of memorable outdoor entertaining moments.
In the open kitchen, classic starburst tiles, a tiered breakfast bar and hammered metal rangehood add punches of retro style. Geometric-patterned tiles and amber glass in the family bathroom and master ensuite look as fresh as the day they were installed.
Curtin is much sought after for its walkable commons and reserves, its rejuvenated shops and its central position close to café's, restaurants, parks, local schools and Canberra Hospital. In a quiet street, yet also close to transport, this home that can also place you just minutes from Woden and the Canberra CBD.
FEATURES
• Sunny family home on 649sqm block in quiet cul-de-sac
• Family room open to kitchen
• Kitchen with dishwasher, wall oven and electric cooktop
• Open-plan lounge and dining with access to rear terrace
• Master bedroom with ensuite and built-in wardrobe
• Two additional bedrooms, one with built-in wardrobe
• Family bathroom with toilet separate
• Laundry with rear access
• Front and rear terraces
• Secure rear yard
• Stone retaining walls in gardens
• Double carport
Read MoreIt's a vibe that the spirited will embrace, while the progressives will see the strong bones and foundations that can be a stepping stone for a new aesthetic. Held by one owner since it was first built as a government home, there have been modest extensions in the 1980s that increased the size of the master suite and the family room.
The latter is a space bathed in golden light thanks to its perfect north-east orientation. A similar feel and equal portion of sunshine is experienced in the lounge room on the opposite side of the entry hall. An elegant panelled archway connects this room to the dining space which in turn flows out to an elevated rear terrace where a built-in brick barbecue harks back to decades of memorable outdoor entertaining moments.
In the open kitchen, classic starburst tiles, a tiered breakfast bar and hammered metal rangehood add punches of retro style. Geometric-patterned tiles and amber glass in the family bathroom and master ensuite look as fresh as the day they were installed.
Curtin is much sought after for its walkable commons and reserves, its rejuvenated shops and its central position close to café's, restaurants, parks, local schools and Canberra Hospital. In a quiet street, yet also close to transport, this home that can also place you just minutes from Woden and the Canberra CBD.
FEATURES
• Sunny family home on 649sqm block in quiet cul-de-sac
• Family room open to kitchen
• Kitchen with dishwasher, wall oven and electric cooktop
• Open-plan lounge and dining with access to rear terrace
• Master bedroom with ensuite and built-in wardrobe
• Two additional bedrooms, one with built-in wardrobe
• Family bathroom with toilet separate
• Laundry with rear access
• Front and rear terraces
• Secure rear yard
• Stone retaining walls in gardens
• Double carport
Inspect
Contact agent
Listing agents
In a desirable and rapidly transforming cul-de-sac, this nugget of a home remains a stalwart of vintage flair, boldly flaunting its 1960's essence with pebblecrete, laminate, timber panelling and fabulous statement tiles showcasing the expressive freedom and imagination of the era.
It's a vibe that the spirited will embrace, while the progressives will see the strong bones and foundations that can be a stepping stone for a new aesthetic. Held by one owner since it was first built as a government home, there have been modest extensions in the 1980s that increased the size of the master suite and the family room.
The latter is a space bathed in golden light thanks to its perfect north-east orientation. A similar feel and equal portion of sunshine is experienced in the lounge room on the opposite side of the entry hall. An elegant panelled archway connects this room to the dining space which in turn flows out to an elevated rear terrace where a built-in brick barbecue harks back to decades of memorable outdoor entertaining moments.
In the open kitchen, classic starburst tiles, a tiered breakfast bar and hammered metal rangehood add punches of retro style. Geometric-patterned tiles and amber glass in the family bathroom and master ensuite look as fresh as the day they were installed.
Curtin is much sought after for its walkable commons and reserves, its rejuvenated shops and its central position close to café's, restaurants, parks, local schools and Canberra Hospital. In a quiet street, yet also close to transport, this home that can also place you just minutes from Woden and the Canberra CBD.
FEATURES
• Sunny family home on 649sqm block in quiet cul-de-sac
• Family room open to kitchen
• Kitchen with dishwasher, wall oven and electric cooktop
• Open-plan lounge and dining with access to rear terrace
• Master bedroom with ensuite and built-in wardrobe
• Two additional bedrooms, one with built-in wardrobe
• Family bathroom with toilet separate
• Laundry with rear access
• Front and rear terraces
• Secure rear yard
• Stone retaining walls in gardens
• Double carport
Read MoreIt's a vibe that the spirited will embrace, while the progressives will see the strong bones and foundations that can be a stepping stone for a new aesthetic. Held by one owner since it was first built as a government home, there have been modest extensions in the 1980s that increased the size of the master suite and the family room.
The latter is a space bathed in golden light thanks to its perfect north-east orientation. A similar feel and equal portion of sunshine is experienced in the lounge room on the opposite side of the entry hall. An elegant panelled archway connects this room to the dining space which in turn flows out to an elevated rear terrace where a built-in brick barbecue harks back to decades of memorable outdoor entertaining moments.
In the open kitchen, classic starburst tiles, a tiered breakfast bar and hammered metal rangehood add punches of retro style. Geometric-patterned tiles and amber glass in the family bathroom and master ensuite look as fresh as the day they were installed.
Curtin is much sought after for its walkable commons and reserves, its rejuvenated shops and its central position close to café's, restaurants, parks, local schools and Canberra Hospital. In a quiet street, yet also close to transport, this home that can also place you just minutes from Woden and the Canberra CBD.
FEATURES
• Sunny family home on 649sqm block in quiet cul-de-sac
• Family room open to kitchen
• Kitchen with dishwasher, wall oven and electric cooktop
• Open-plan lounge and dining with access to rear terrace
• Master bedroom with ensuite and built-in wardrobe
• Two additional bedrooms, one with built-in wardrobe
• Family bathroom with toilet separate
• Laundry with rear access
• Front and rear terraces
• Secure rear yard
• Stone retaining walls in gardens
• Double carport
Location
24 Ayers Place
Curtin ACT 2605
Details
3
2
4
EER: 1.5
House
Auction Saturday, 13 Aug 09:30 AM On site
In a desirable and rapidly transforming cul-de-sac, this nugget of a home remains a stalwart of vintage flair, boldly flaunting its 1960's essence with pebblecrete, laminate, timber panelling and fabulous statement tiles showcasing the expressive freedom and imagination of the era.
It's a vibe that the spirited will embrace, while the progressives will see the strong bones and foundations that can be a stepping stone for a new aesthetic. Held by one owner since it was first built as a government home, there have been modest extensions in the 1980s that increased the size of the master suite and the family room.
The latter is a space bathed in golden light thanks to its perfect north-east orientation. A similar feel and equal portion of sunshine is experienced in the lounge room on the opposite side of the entry hall. An elegant panelled archway connects this room to the dining space which in turn flows out to an elevated rear terrace where a built-in brick barbecue harks back to decades of memorable outdoor entertaining moments.
In the open kitchen, classic starburst tiles, a tiered breakfast bar and hammered metal rangehood add punches of retro style. Geometric-patterned tiles and amber glass in the family bathroom and master ensuite look as fresh as the day they were installed.
Curtin is much sought after for its walkable commons and reserves, its rejuvenated shops and its central position close to café's, restaurants, parks, local schools and Canberra Hospital. In a quiet street, yet also close to transport, this home that can also place you just minutes from Woden and the Canberra CBD.
FEATURES
• Sunny family home on 649sqm block in quiet cul-de-sac
• Family room open to kitchen
• Kitchen with dishwasher, wall oven and electric cooktop
• Open-plan lounge and dining with access to rear terrace
• Master bedroom with ensuite and built-in wardrobe
• Two additional bedrooms, one with built-in wardrobe
• Family bathroom with toilet separate
• Laundry with rear access
• Front and rear terraces
• Secure rear yard
• Stone retaining walls in gardens
• Double carport
Read MoreIt's a vibe that the spirited will embrace, while the progressives will see the strong bones and foundations that can be a stepping stone for a new aesthetic. Held by one owner since it was first built as a government home, there have been modest extensions in the 1980s that increased the size of the master suite and the family room.
The latter is a space bathed in golden light thanks to its perfect north-east orientation. A similar feel and equal portion of sunshine is experienced in the lounge room on the opposite side of the entry hall. An elegant panelled archway connects this room to the dining space which in turn flows out to an elevated rear terrace where a built-in brick barbecue harks back to decades of memorable outdoor entertaining moments.
In the open kitchen, classic starburst tiles, a tiered breakfast bar and hammered metal rangehood add punches of retro style. Geometric-patterned tiles and amber glass in the family bathroom and master ensuite look as fresh as the day they were installed.
Curtin is much sought after for its walkable commons and reserves, its rejuvenated shops and its central position close to café's, restaurants, parks, local schools and Canberra Hospital. In a quiet street, yet also close to transport, this home that can also place you just minutes from Woden and the Canberra CBD.
FEATURES
• Sunny family home on 649sqm block in quiet cul-de-sac
• Family room open to kitchen
• Kitchen with dishwasher, wall oven and electric cooktop
• Open-plan lounge and dining with access to rear terrace
• Master bedroom with ensuite and built-in wardrobe
• Two additional bedrooms, one with built-in wardrobe
• Family bathroom with toilet separate
• Laundry with rear access
• Front and rear terraces
• Secure rear yard
• Stone retaining walls in gardens
• Double carport
Inspect
Contact agent


