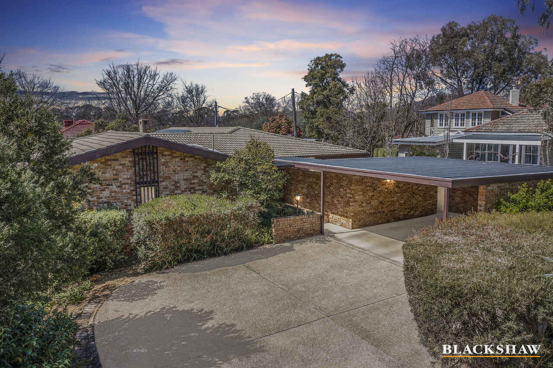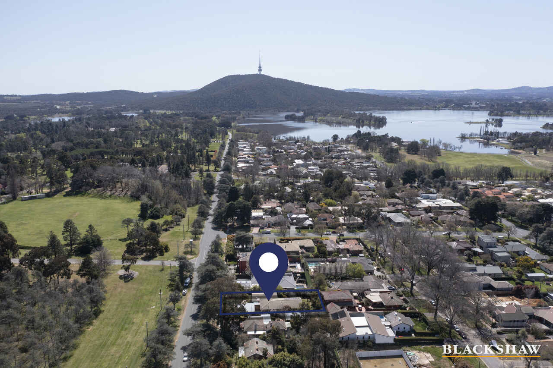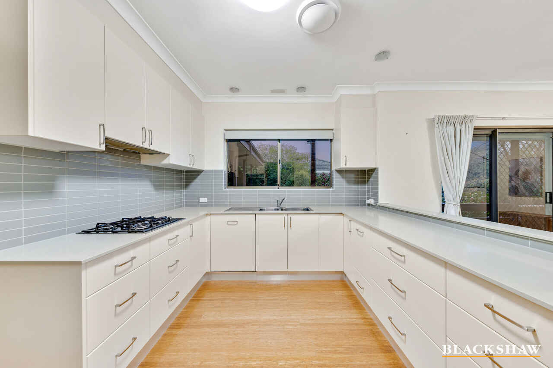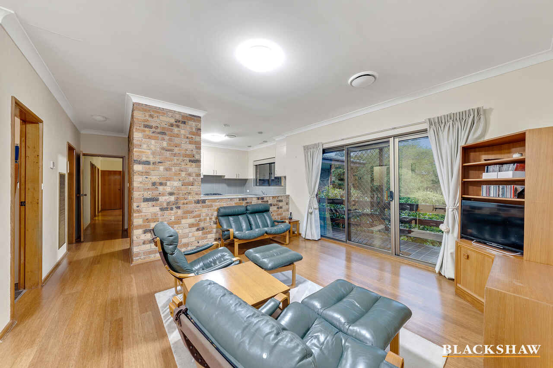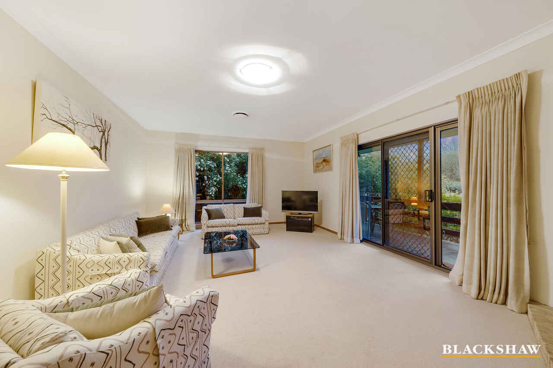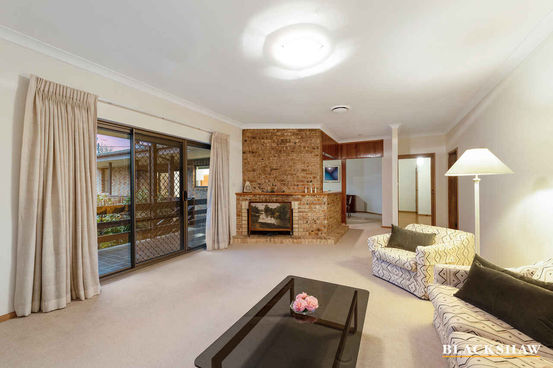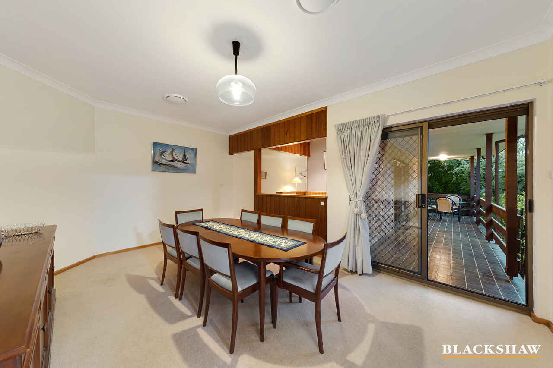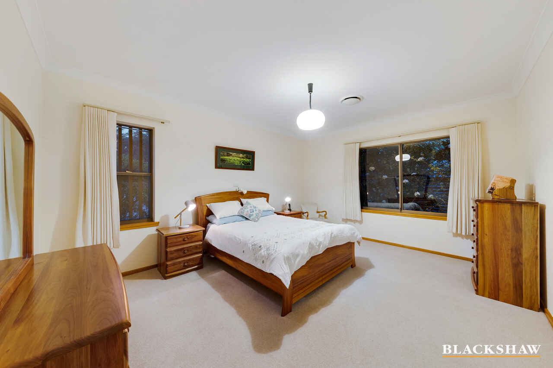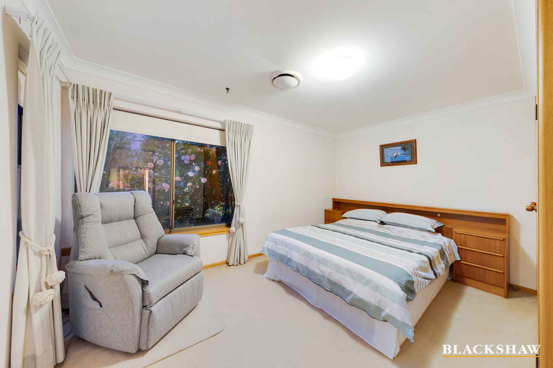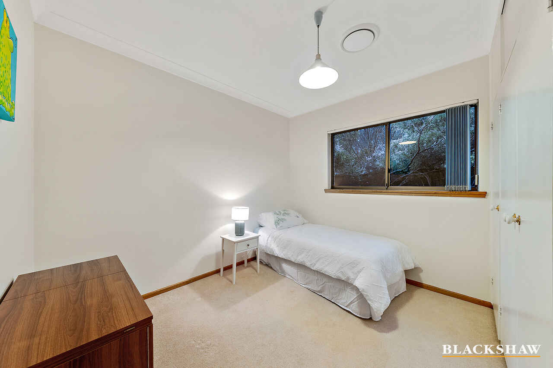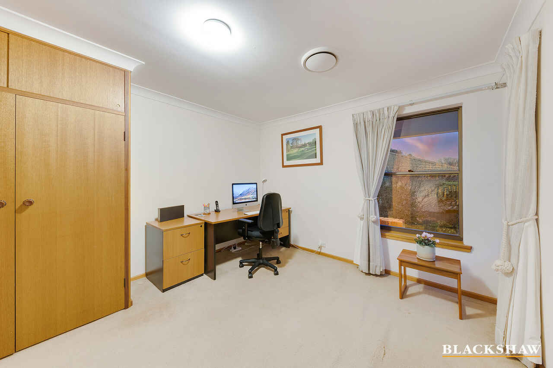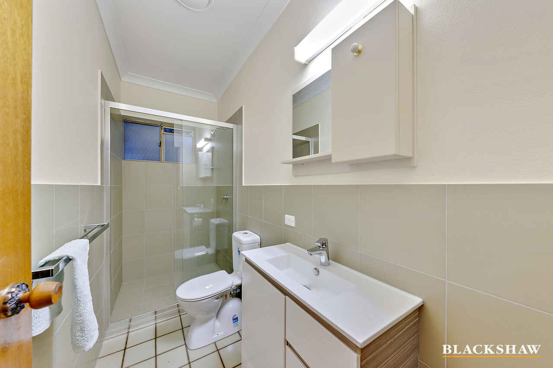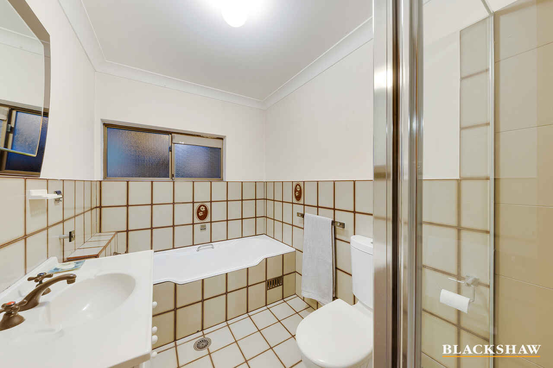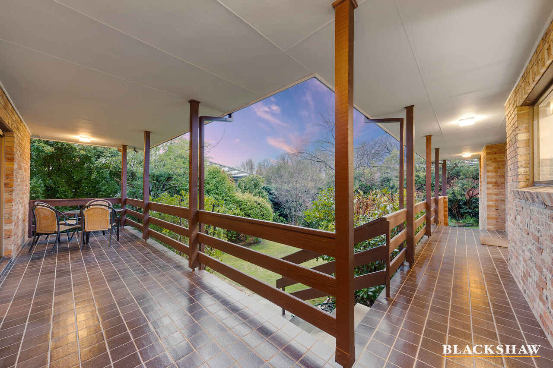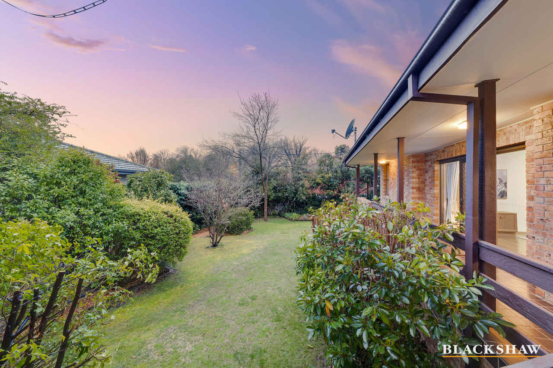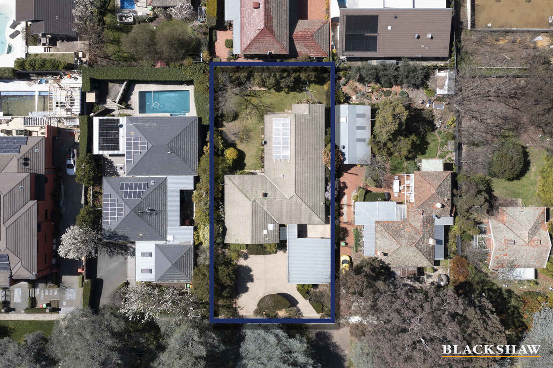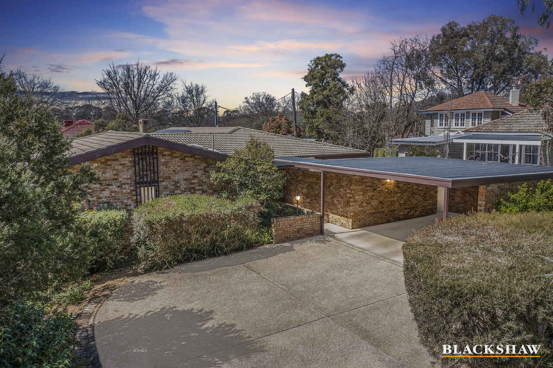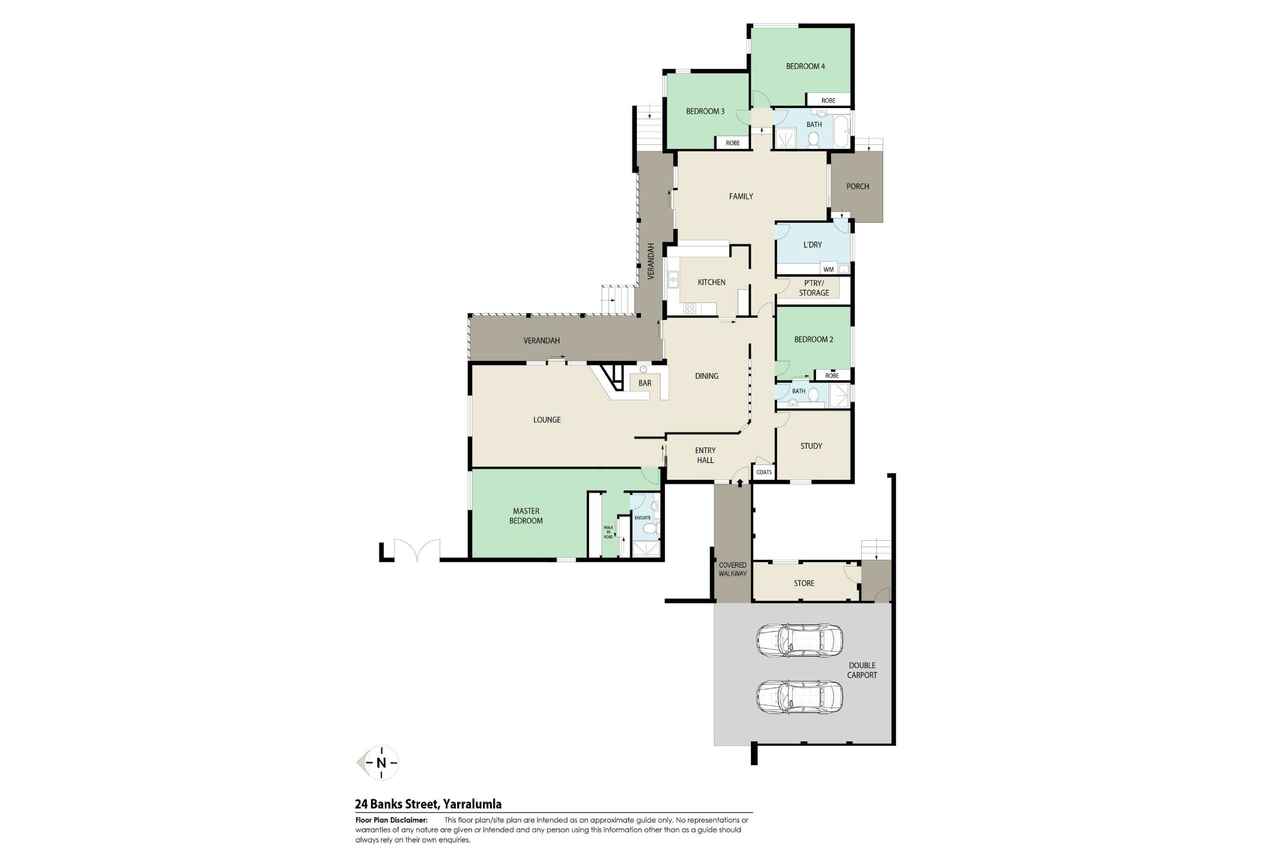Large family home on 1058m2 RZ2 block opposite green-belt
Sold
Location
24 Banks Street
Yarralumla ACT 2600
Details
4
3
2
EER: 0.5
House
Auction Saturday, 15 Oct 09:30 AM On site
Land area: | 1058 sqm (approx) |
Offering a range of possibilities this superbly positioned family home is zoned on a large RZ2 block adjacent lush green parkland. The home was built in the 1980s and is a spacious family home providing versatility with enduring style and a timeless charming appeal that draws inspiration from the outdoors. Warm tonal brick accents add texture and character to both the kitchen peninsula and to the built-in bar which shares a wall with the lounge's open fireplace. Honeyed timber floors in the living areas echo the warmth and ground the otherwise-neutral palette.
The kitchen's cool-grey subway splashback and pale stone benchtops provide a crisp foil punctuated by sleek stainless-steel appliances. Set in an 'L'-shape, the voluminous loungeroom, dining, kitchen and family roof flow in a cadence that suits the rhythm of family life. Both the dining and family rooms open out to an elevated verandah that wraps two sides of the home and offers tranquil northerly views over the mature rear garden.
Dotted throughout the house are the four bedrooms; each with its own private position. The generously proportioned master has its own discrete entrance off the lounge, a walk-through wardrobe and efficient ensuite. Two good-sized bedrooms at the opposite end of the house are in their own wing and share a full bathroom. A fourth bedroom off the central hallway has access to two-way bathroom which would make it perfect for guests. A good-sized study could also be used as a fifth bedroom.
Located across the road from the leafy grounds of the old CSIRO Forestry School, close to Royal Canberra Golf Club and just three minutes' walk from some of Yarralumla's treasured cafes and restaurants, this home also puts you in an inner-south location that gives you easy access to elite schools, the parliamentary precinct and the Canberra CBD.
FEATURES
• Superb opportunity to redevelop with "RZ2 Zoning" offering an array of possibilities on large 1058m2 block
• Double-brick home overlooking green space and walking distance to Lake Burley Griffin
• Outstanding location close to popular amenities
• Formal entry hall access from covered walkway off double carport
• Updated kitchen with gas cooktop, electric oven, Bosch dishwasher and a huge walk-in pantry
• Large family room with access to elevated verandah
• Formal dining with full wet bar
• Large lounge with brick fireplace and access to verandah
• Generous master with walk-in wardrobe and ensuite
• Three additional bedrooms, one with two-way bathroom and two with access to a second, full bathroom
• Dedicated study or home office
• Large laundry with excellent storage
• Ducted reverse-cycle heating and cooling
• Excellent lock-up storage off carport
• Horseshoe-shaped driveway with off-street parking for 3 cars
• 18 solar panels
Read MoreThe kitchen's cool-grey subway splashback and pale stone benchtops provide a crisp foil punctuated by sleek stainless-steel appliances. Set in an 'L'-shape, the voluminous loungeroom, dining, kitchen and family roof flow in a cadence that suits the rhythm of family life. Both the dining and family rooms open out to an elevated verandah that wraps two sides of the home and offers tranquil northerly views over the mature rear garden.
Dotted throughout the house are the four bedrooms; each with its own private position. The generously proportioned master has its own discrete entrance off the lounge, a walk-through wardrobe and efficient ensuite. Two good-sized bedrooms at the opposite end of the house are in their own wing and share a full bathroom. A fourth bedroom off the central hallway has access to two-way bathroom which would make it perfect for guests. A good-sized study could also be used as a fifth bedroom.
Located across the road from the leafy grounds of the old CSIRO Forestry School, close to Royal Canberra Golf Club and just three minutes' walk from some of Yarralumla's treasured cafes and restaurants, this home also puts you in an inner-south location that gives you easy access to elite schools, the parliamentary precinct and the Canberra CBD.
FEATURES
• Superb opportunity to redevelop with "RZ2 Zoning" offering an array of possibilities on large 1058m2 block
• Double-brick home overlooking green space and walking distance to Lake Burley Griffin
• Outstanding location close to popular amenities
• Formal entry hall access from covered walkway off double carport
• Updated kitchen with gas cooktop, electric oven, Bosch dishwasher and a huge walk-in pantry
• Large family room with access to elevated verandah
• Formal dining with full wet bar
• Large lounge with brick fireplace and access to verandah
• Generous master with walk-in wardrobe and ensuite
• Three additional bedrooms, one with two-way bathroom and two with access to a second, full bathroom
• Dedicated study or home office
• Large laundry with excellent storage
• Ducted reverse-cycle heating and cooling
• Excellent lock-up storage off carport
• Horseshoe-shaped driveway with off-street parking for 3 cars
• 18 solar panels
Inspect
Contact agent
Listing agent
Offering a range of possibilities this superbly positioned family home is zoned on a large RZ2 block adjacent lush green parkland. The home was built in the 1980s and is a spacious family home providing versatility with enduring style and a timeless charming appeal that draws inspiration from the outdoors. Warm tonal brick accents add texture and character to both the kitchen peninsula and to the built-in bar which shares a wall with the lounge's open fireplace. Honeyed timber floors in the living areas echo the warmth and ground the otherwise-neutral palette.
The kitchen's cool-grey subway splashback and pale stone benchtops provide a crisp foil punctuated by sleek stainless-steel appliances. Set in an 'L'-shape, the voluminous loungeroom, dining, kitchen and family roof flow in a cadence that suits the rhythm of family life. Both the dining and family rooms open out to an elevated verandah that wraps two sides of the home and offers tranquil northerly views over the mature rear garden.
Dotted throughout the house are the four bedrooms; each with its own private position. The generously proportioned master has its own discrete entrance off the lounge, a walk-through wardrobe and efficient ensuite. Two good-sized bedrooms at the opposite end of the house are in their own wing and share a full bathroom. A fourth bedroom off the central hallway has access to two-way bathroom which would make it perfect for guests. A good-sized study could also be used as a fifth bedroom.
Located across the road from the leafy grounds of the old CSIRO Forestry School, close to Royal Canberra Golf Club and just three minutes' walk from some of Yarralumla's treasured cafes and restaurants, this home also puts you in an inner-south location that gives you easy access to elite schools, the parliamentary precinct and the Canberra CBD.
FEATURES
• Superb opportunity to redevelop with "RZ2 Zoning" offering an array of possibilities on large 1058m2 block
• Double-brick home overlooking green space and walking distance to Lake Burley Griffin
• Outstanding location close to popular amenities
• Formal entry hall access from covered walkway off double carport
• Updated kitchen with gas cooktop, electric oven, Bosch dishwasher and a huge walk-in pantry
• Large family room with access to elevated verandah
• Formal dining with full wet bar
• Large lounge with brick fireplace and access to verandah
• Generous master with walk-in wardrobe and ensuite
• Three additional bedrooms, one with two-way bathroom and two with access to a second, full bathroom
• Dedicated study or home office
• Large laundry with excellent storage
• Ducted reverse-cycle heating and cooling
• Excellent lock-up storage off carport
• Horseshoe-shaped driveway with off-street parking for 3 cars
• 18 solar panels
Read MoreThe kitchen's cool-grey subway splashback and pale stone benchtops provide a crisp foil punctuated by sleek stainless-steel appliances. Set in an 'L'-shape, the voluminous loungeroom, dining, kitchen and family roof flow in a cadence that suits the rhythm of family life. Both the dining and family rooms open out to an elevated verandah that wraps two sides of the home and offers tranquil northerly views over the mature rear garden.
Dotted throughout the house are the four bedrooms; each with its own private position. The generously proportioned master has its own discrete entrance off the lounge, a walk-through wardrobe and efficient ensuite. Two good-sized bedrooms at the opposite end of the house are in their own wing and share a full bathroom. A fourth bedroom off the central hallway has access to two-way bathroom which would make it perfect for guests. A good-sized study could also be used as a fifth bedroom.
Located across the road from the leafy grounds of the old CSIRO Forestry School, close to Royal Canberra Golf Club and just three minutes' walk from some of Yarralumla's treasured cafes and restaurants, this home also puts you in an inner-south location that gives you easy access to elite schools, the parliamentary precinct and the Canberra CBD.
FEATURES
• Superb opportunity to redevelop with "RZ2 Zoning" offering an array of possibilities on large 1058m2 block
• Double-brick home overlooking green space and walking distance to Lake Burley Griffin
• Outstanding location close to popular amenities
• Formal entry hall access from covered walkway off double carport
• Updated kitchen with gas cooktop, electric oven, Bosch dishwasher and a huge walk-in pantry
• Large family room with access to elevated verandah
• Formal dining with full wet bar
• Large lounge with brick fireplace and access to verandah
• Generous master with walk-in wardrobe and ensuite
• Three additional bedrooms, one with two-way bathroom and two with access to a second, full bathroom
• Dedicated study or home office
• Large laundry with excellent storage
• Ducted reverse-cycle heating and cooling
• Excellent lock-up storage off carport
• Horseshoe-shaped driveway with off-street parking for 3 cars
• 18 solar panels
Location
24 Banks Street
Yarralumla ACT 2600
Details
4
3
2
EER: 0.5
House
Auction Saturday, 15 Oct 09:30 AM On site
Land area: | 1058 sqm (approx) |
Offering a range of possibilities this superbly positioned family home is zoned on a large RZ2 block adjacent lush green parkland. The home was built in the 1980s and is a spacious family home providing versatility with enduring style and a timeless charming appeal that draws inspiration from the outdoors. Warm tonal brick accents add texture and character to both the kitchen peninsula and to the built-in bar which shares a wall with the lounge's open fireplace. Honeyed timber floors in the living areas echo the warmth and ground the otherwise-neutral palette.
The kitchen's cool-grey subway splashback and pale stone benchtops provide a crisp foil punctuated by sleek stainless-steel appliances. Set in an 'L'-shape, the voluminous loungeroom, dining, kitchen and family roof flow in a cadence that suits the rhythm of family life. Both the dining and family rooms open out to an elevated verandah that wraps two sides of the home and offers tranquil northerly views over the mature rear garden.
Dotted throughout the house are the four bedrooms; each with its own private position. The generously proportioned master has its own discrete entrance off the lounge, a walk-through wardrobe and efficient ensuite. Two good-sized bedrooms at the opposite end of the house are in their own wing and share a full bathroom. A fourth bedroom off the central hallway has access to two-way bathroom which would make it perfect for guests. A good-sized study could also be used as a fifth bedroom.
Located across the road from the leafy grounds of the old CSIRO Forestry School, close to Royal Canberra Golf Club and just three minutes' walk from some of Yarralumla's treasured cafes and restaurants, this home also puts you in an inner-south location that gives you easy access to elite schools, the parliamentary precinct and the Canberra CBD.
FEATURES
• Superb opportunity to redevelop with "RZ2 Zoning" offering an array of possibilities on large 1058m2 block
• Double-brick home overlooking green space and walking distance to Lake Burley Griffin
• Outstanding location close to popular amenities
• Formal entry hall access from covered walkway off double carport
• Updated kitchen with gas cooktop, electric oven, Bosch dishwasher and a huge walk-in pantry
• Large family room with access to elevated verandah
• Formal dining with full wet bar
• Large lounge with brick fireplace and access to verandah
• Generous master with walk-in wardrobe and ensuite
• Three additional bedrooms, one with two-way bathroom and two with access to a second, full bathroom
• Dedicated study or home office
• Large laundry with excellent storage
• Ducted reverse-cycle heating and cooling
• Excellent lock-up storage off carport
• Horseshoe-shaped driveway with off-street parking for 3 cars
• 18 solar panels
Read MoreThe kitchen's cool-grey subway splashback and pale stone benchtops provide a crisp foil punctuated by sleek stainless-steel appliances. Set in an 'L'-shape, the voluminous loungeroom, dining, kitchen and family roof flow in a cadence that suits the rhythm of family life. Both the dining and family rooms open out to an elevated verandah that wraps two sides of the home and offers tranquil northerly views over the mature rear garden.
Dotted throughout the house are the four bedrooms; each with its own private position. The generously proportioned master has its own discrete entrance off the lounge, a walk-through wardrobe and efficient ensuite. Two good-sized bedrooms at the opposite end of the house are in their own wing and share a full bathroom. A fourth bedroom off the central hallway has access to two-way bathroom which would make it perfect for guests. A good-sized study could also be used as a fifth bedroom.
Located across the road from the leafy grounds of the old CSIRO Forestry School, close to Royal Canberra Golf Club and just three minutes' walk from some of Yarralumla's treasured cafes and restaurants, this home also puts you in an inner-south location that gives you easy access to elite schools, the parliamentary precinct and the Canberra CBD.
FEATURES
• Superb opportunity to redevelop with "RZ2 Zoning" offering an array of possibilities on large 1058m2 block
• Double-brick home overlooking green space and walking distance to Lake Burley Griffin
• Outstanding location close to popular amenities
• Formal entry hall access from covered walkway off double carport
• Updated kitchen with gas cooktop, electric oven, Bosch dishwasher and a huge walk-in pantry
• Large family room with access to elevated verandah
• Formal dining with full wet bar
• Large lounge with brick fireplace and access to verandah
• Generous master with walk-in wardrobe and ensuite
• Three additional bedrooms, one with two-way bathroom and two with access to a second, full bathroom
• Dedicated study or home office
• Large laundry with excellent storage
• Ducted reverse-cycle heating and cooling
• Excellent lock-up storage off carport
• Horseshoe-shaped driveway with off-street parking for 3 cars
• 18 solar panels
Inspect
Contact agent


