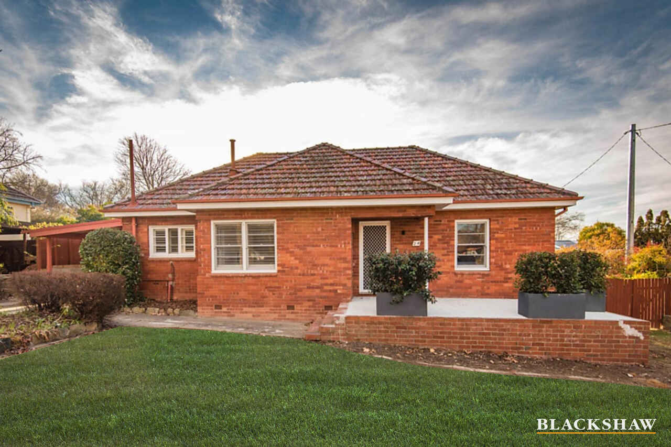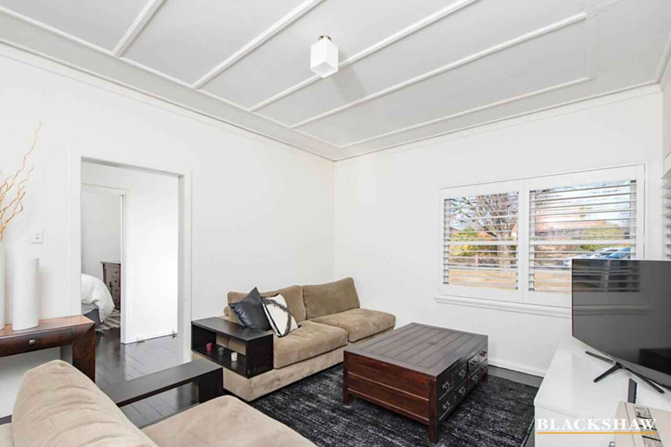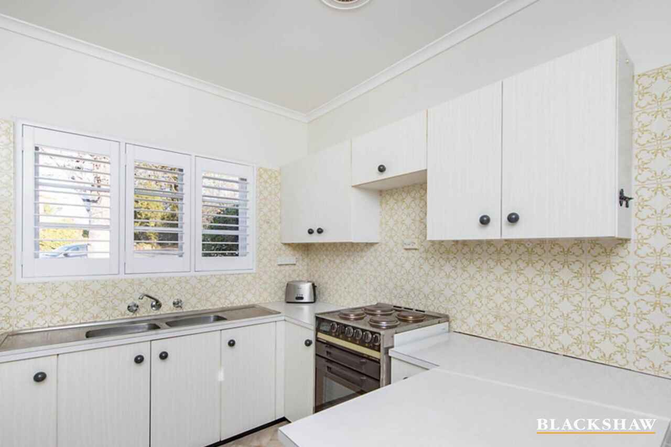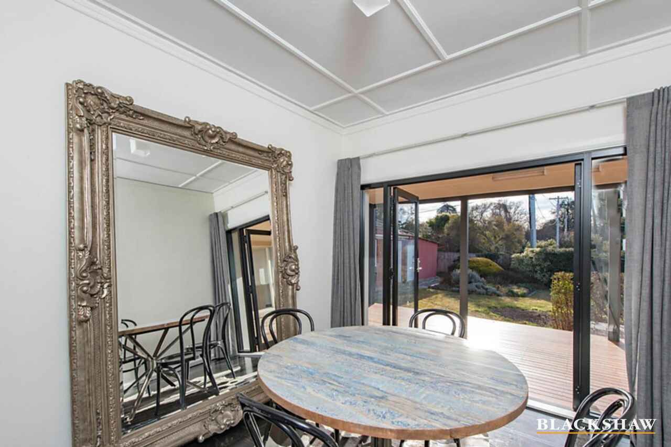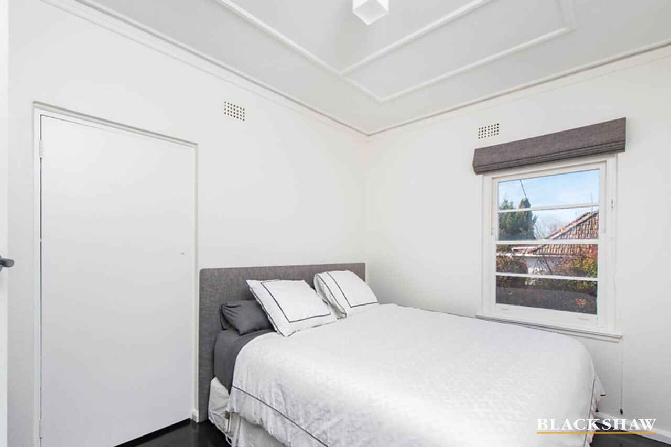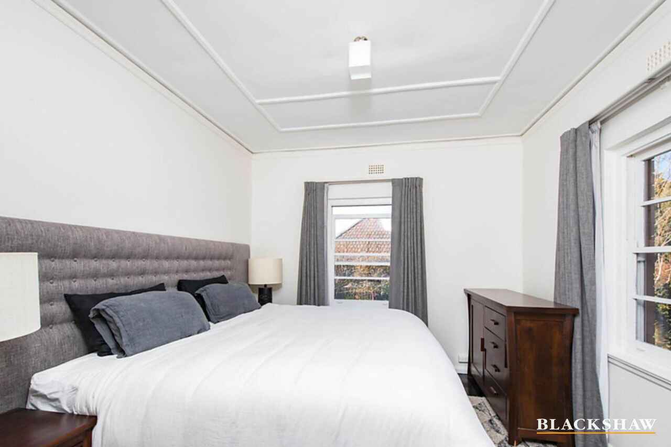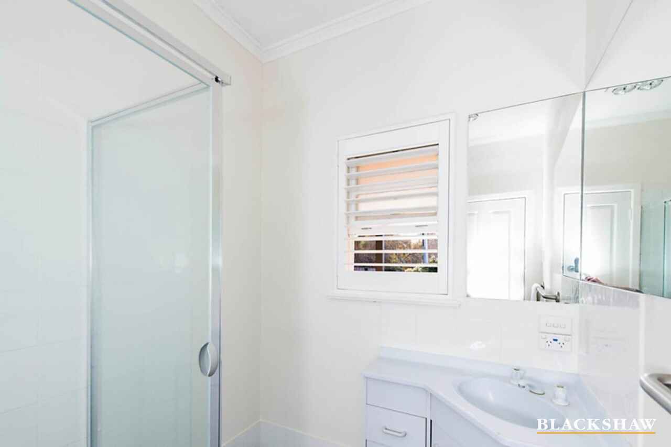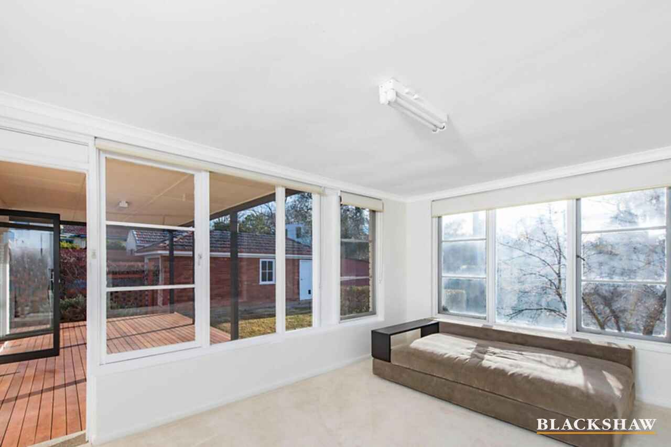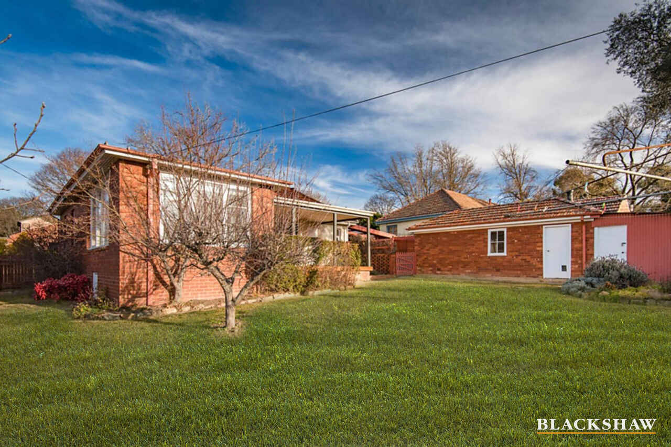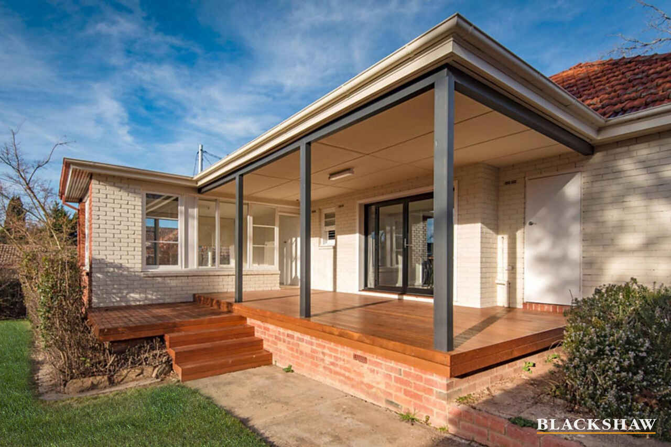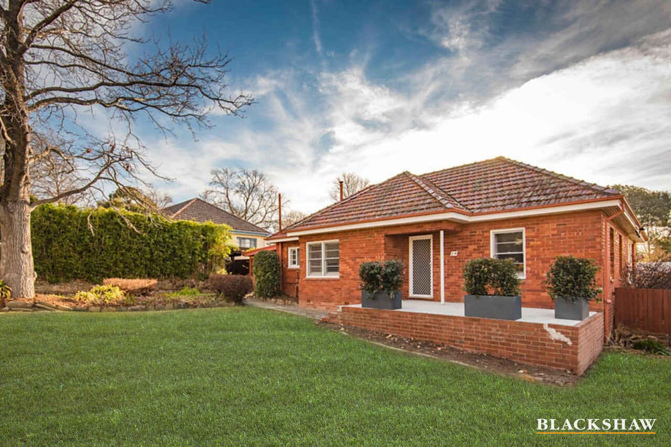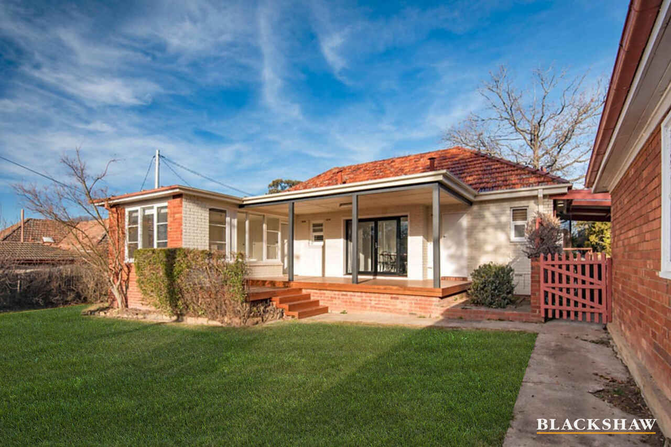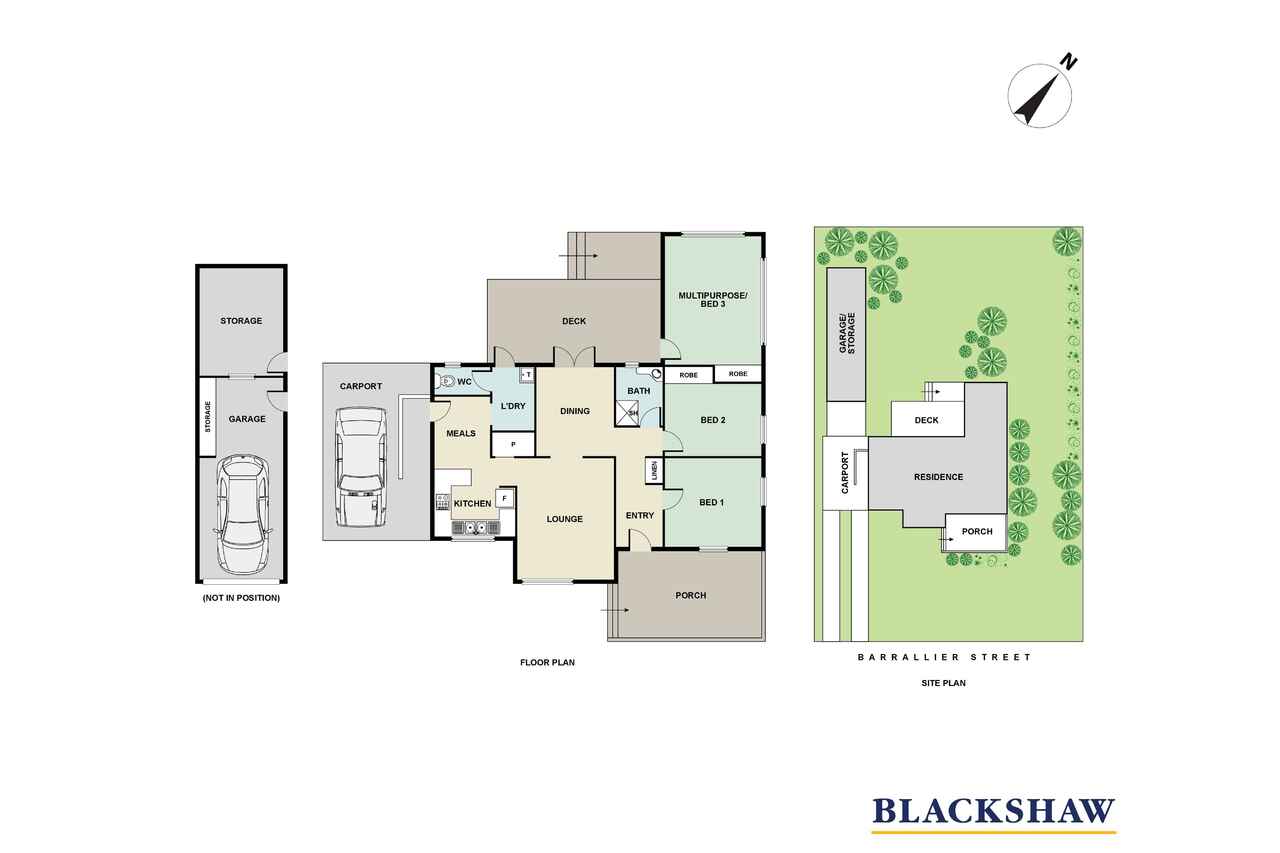Canberra cottage with versatile options for the future
Sold
Location
24 Barrallier Street
Griffith ACT 2603
Details
3
1
1
EER: 2.0
House
Auction Saturday, 27 Aug 09:30 AM On site
A home of countless possibilities, this refreshed Griffith brick cottage has a flexible floorplan now but could be extended with further modifications and if an extra floor were to be added one could gain picturesque views of Mount Ainslie, Telstra Tower, Parliament House and Red Hill. An easy walk to both the Griffith shops and Manuka village, its highly accessible location also places it close to premier schools, boutique dining, the Fyshwick markets, and the Kingston foreshore.
Set back from the leafy street and with north to the rear, the current layout has both the dining room and triple-aspect rumpus room leading to a sheltered, sunny deck. The rumpus could also be used as a segregated bedroom, with a built-in wardrobe already in place. The main living areas have timber floors stained in dark hue and providing a great foil to the white walls and high ceilings that have simple, decorative moulding.
There are two additional bedrooms, with both enjoying an easterly aspect and easy access to the shared bathroom. The carport has convenient access straight into the meals area and kitchen for simple grocery transfers. There's also a separate single garage with storage annexe.
FEATURES
• Refreshed Canberra cottage with scope for extension or rebuild
• Flat, north-facing rear yard
• High ceilings throughout
• Kitchen with upright electric stove, good storage and plantation shutters
• Gas heating
• Timber flooring to living areas
• Dining room with French doors to covered timber deck
• Two bedrooms, one with built-in wardrobes. The rumpus also has a built-in wardrobe and could become a third bedroom
• Neutral bathroom with toilet separately located off laundry
• Established fruit trees including apple, pear and nectarine
• Carport plus lock-up garage with storage annexe
• 2022 updated UV $2,050,000
Read MoreSet back from the leafy street and with north to the rear, the current layout has both the dining room and triple-aspect rumpus room leading to a sheltered, sunny deck. The rumpus could also be used as a segregated bedroom, with a built-in wardrobe already in place. The main living areas have timber floors stained in dark hue and providing a great foil to the white walls and high ceilings that have simple, decorative moulding.
There are two additional bedrooms, with both enjoying an easterly aspect and easy access to the shared bathroom. The carport has convenient access straight into the meals area and kitchen for simple grocery transfers. There's also a separate single garage with storage annexe.
FEATURES
• Refreshed Canberra cottage with scope for extension or rebuild
• Flat, north-facing rear yard
• High ceilings throughout
• Kitchen with upright electric stove, good storage and plantation shutters
• Gas heating
• Timber flooring to living areas
• Dining room with French doors to covered timber deck
• Two bedrooms, one with built-in wardrobes. The rumpus also has a built-in wardrobe and could become a third bedroom
• Neutral bathroom with toilet separately located off laundry
• Established fruit trees including apple, pear and nectarine
• Carport plus lock-up garage with storage annexe
• 2022 updated UV $2,050,000
Inspect
Contact agent
Listing agents
A home of countless possibilities, this refreshed Griffith brick cottage has a flexible floorplan now but could be extended with further modifications and if an extra floor were to be added one could gain picturesque views of Mount Ainslie, Telstra Tower, Parliament House and Red Hill. An easy walk to both the Griffith shops and Manuka village, its highly accessible location also places it close to premier schools, boutique dining, the Fyshwick markets, and the Kingston foreshore.
Set back from the leafy street and with north to the rear, the current layout has both the dining room and triple-aspect rumpus room leading to a sheltered, sunny deck. The rumpus could also be used as a segregated bedroom, with a built-in wardrobe already in place. The main living areas have timber floors stained in dark hue and providing a great foil to the white walls and high ceilings that have simple, decorative moulding.
There are two additional bedrooms, with both enjoying an easterly aspect and easy access to the shared bathroom. The carport has convenient access straight into the meals area and kitchen for simple grocery transfers. There's also a separate single garage with storage annexe.
FEATURES
• Refreshed Canberra cottage with scope for extension or rebuild
• Flat, north-facing rear yard
• High ceilings throughout
• Kitchen with upright electric stove, good storage and plantation shutters
• Gas heating
• Timber flooring to living areas
• Dining room with French doors to covered timber deck
• Two bedrooms, one with built-in wardrobes. The rumpus also has a built-in wardrobe and could become a third bedroom
• Neutral bathroom with toilet separately located off laundry
• Established fruit trees including apple, pear and nectarine
• Carport plus lock-up garage with storage annexe
• 2022 updated UV $2,050,000
Read MoreSet back from the leafy street and with north to the rear, the current layout has both the dining room and triple-aspect rumpus room leading to a sheltered, sunny deck. The rumpus could also be used as a segregated bedroom, with a built-in wardrobe already in place. The main living areas have timber floors stained in dark hue and providing a great foil to the white walls and high ceilings that have simple, decorative moulding.
There are two additional bedrooms, with both enjoying an easterly aspect and easy access to the shared bathroom. The carport has convenient access straight into the meals area and kitchen for simple grocery transfers. There's also a separate single garage with storage annexe.
FEATURES
• Refreshed Canberra cottage with scope for extension or rebuild
• Flat, north-facing rear yard
• High ceilings throughout
• Kitchen with upright electric stove, good storage and plantation shutters
• Gas heating
• Timber flooring to living areas
• Dining room with French doors to covered timber deck
• Two bedrooms, one with built-in wardrobes. The rumpus also has a built-in wardrobe and could become a third bedroom
• Neutral bathroom with toilet separately located off laundry
• Established fruit trees including apple, pear and nectarine
• Carport plus lock-up garage with storage annexe
• 2022 updated UV $2,050,000
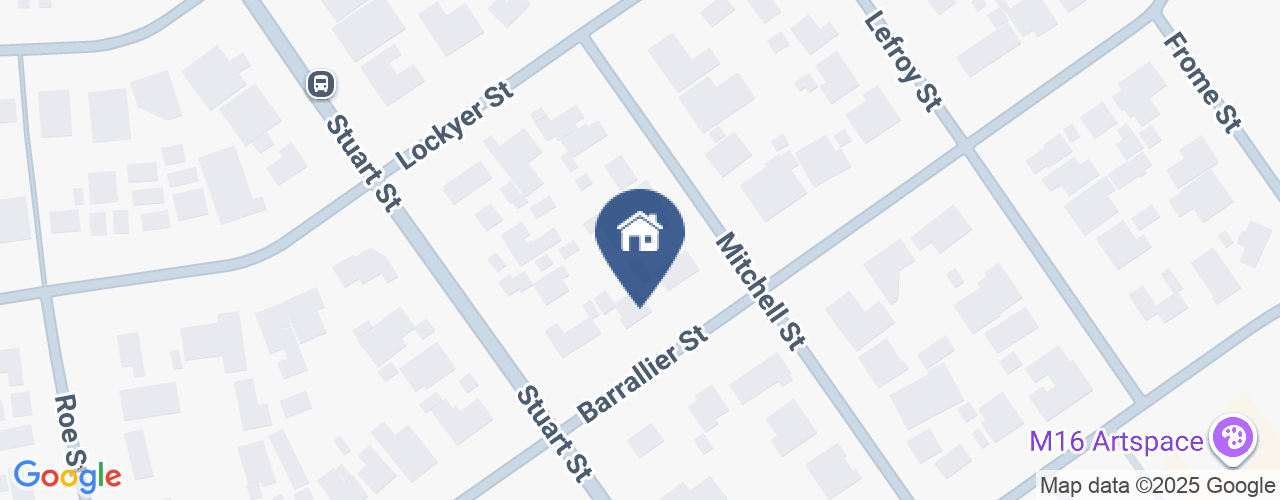
Location
24 Barrallier Street
Griffith ACT 2603
Details
3
1
1
EER: 2.0
House
Auction Saturday, 27 Aug 09:30 AM On site
A home of countless possibilities, this refreshed Griffith brick cottage has a flexible floorplan now but could be extended with further modifications and if an extra floor were to be added one could gain picturesque views of Mount Ainslie, Telstra Tower, Parliament House and Red Hill. An easy walk to both the Griffith shops and Manuka village, its highly accessible location also places it close to premier schools, boutique dining, the Fyshwick markets, and the Kingston foreshore.
Set back from the leafy street and with north to the rear, the current layout has both the dining room and triple-aspect rumpus room leading to a sheltered, sunny deck. The rumpus could also be used as a segregated bedroom, with a built-in wardrobe already in place. The main living areas have timber floors stained in dark hue and providing a great foil to the white walls and high ceilings that have simple, decorative moulding.
There are two additional bedrooms, with both enjoying an easterly aspect and easy access to the shared bathroom. The carport has convenient access straight into the meals area and kitchen for simple grocery transfers. There's also a separate single garage with storage annexe.
FEATURES
• Refreshed Canberra cottage with scope for extension or rebuild
• Flat, north-facing rear yard
• High ceilings throughout
• Kitchen with upright electric stove, good storage and plantation shutters
• Gas heating
• Timber flooring to living areas
• Dining room with French doors to covered timber deck
• Two bedrooms, one with built-in wardrobes. The rumpus also has a built-in wardrobe and could become a third bedroom
• Neutral bathroom with toilet separately located off laundry
• Established fruit trees including apple, pear and nectarine
• Carport plus lock-up garage with storage annexe
• 2022 updated UV $2,050,000
Read MoreSet back from the leafy street and with north to the rear, the current layout has both the dining room and triple-aspect rumpus room leading to a sheltered, sunny deck. The rumpus could also be used as a segregated bedroom, with a built-in wardrobe already in place. The main living areas have timber floors stained in dark hue and providing a great foil to the white walls and high ceilings that have simple, decorative moulding.
There are two additional bedrooms, with both enjoying an easterly aspect and easy access to the shared bathroom. The carport has convenient access straight into the meals area and kitchen for simple grocery transfers. There's also a separate single garage with storage annexe.
FEATURES
• Refreshed Canberra cottage with scope for extension or rebuild
• Flat, north-facing rear yard
• High ceilings throughout
• Kitchen with upright electric stove, good storage and plantation shutters
• Gas heating
• Timber flooring to living areas
• Dining room with French doors to covered timber deck
• Two bedrooms, one with built-in wardrobes. The rumpus also has a built-in wardrobe and could become a third bedroom
• Neutral bathroom with toilet separately located off laundry
• Established fruit trees including apple, pear and nectarine
• Carport plus lock-up garage with storage annexe
• 2022 updated UV $2,050,000
Inspect
Contact agent


