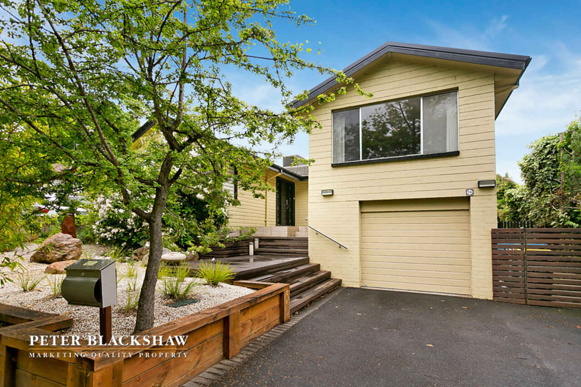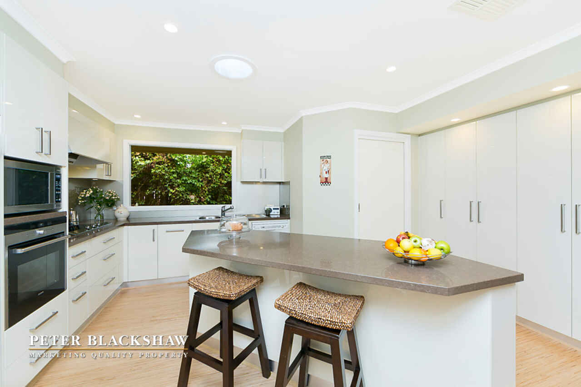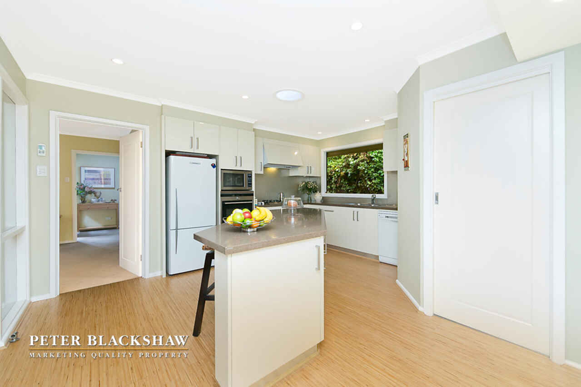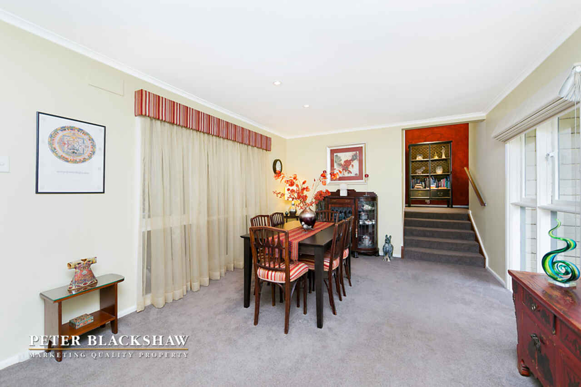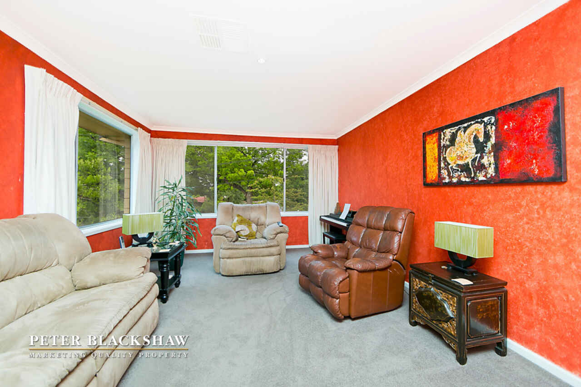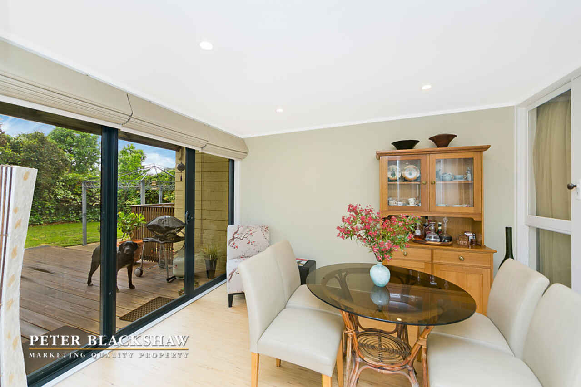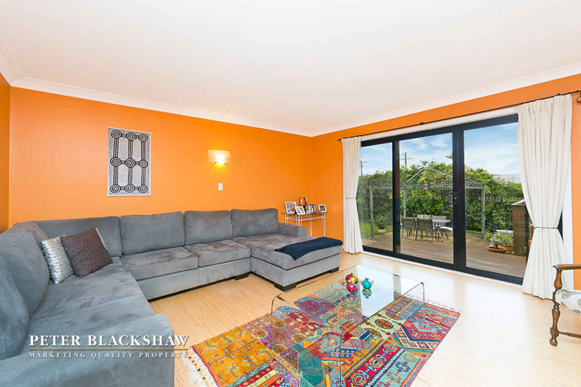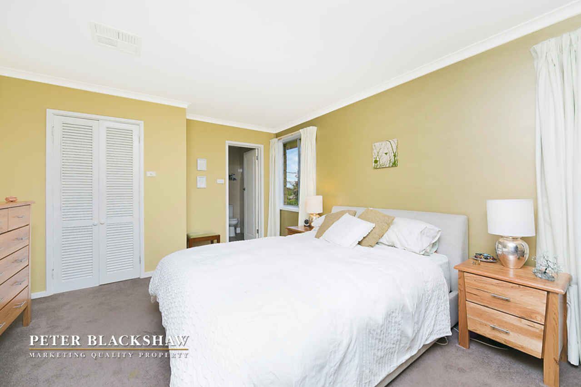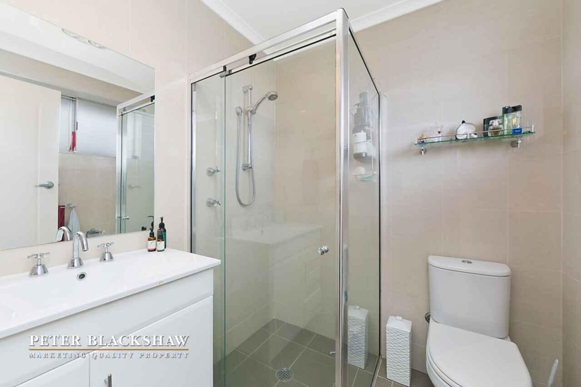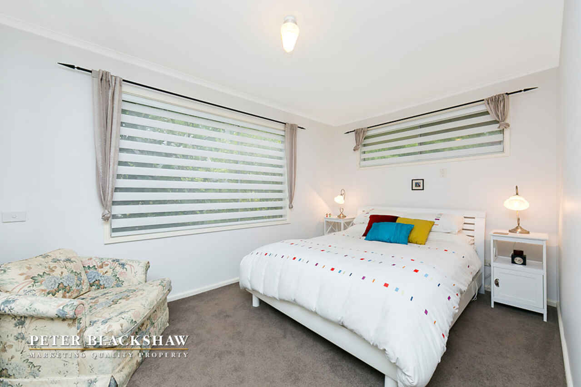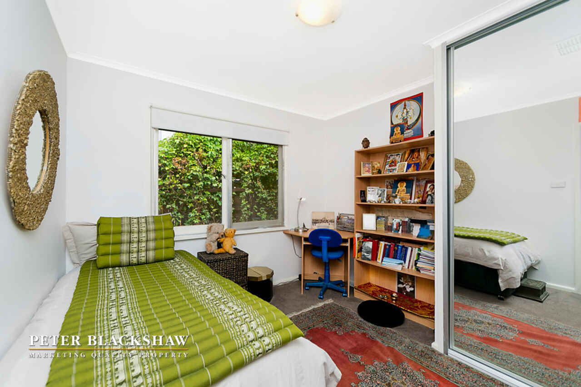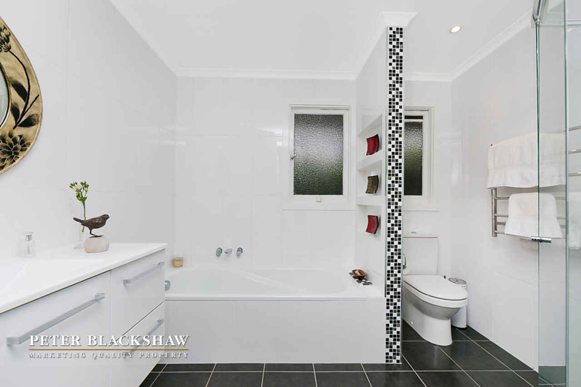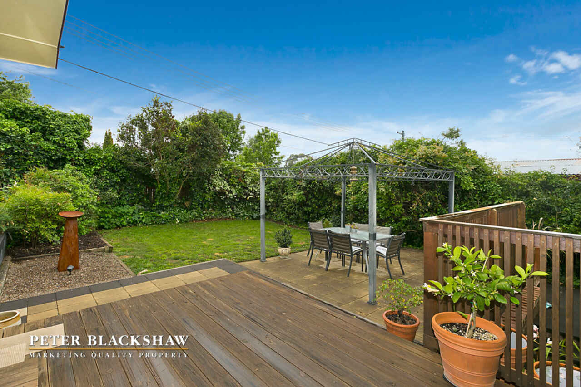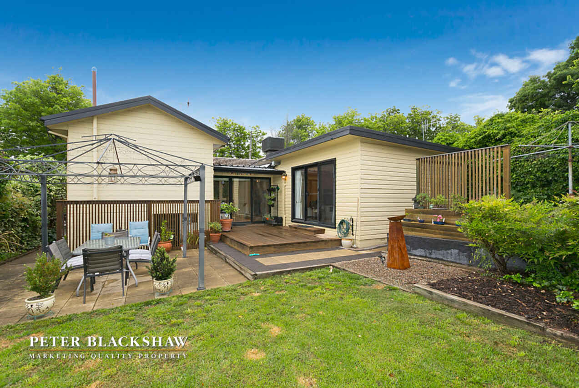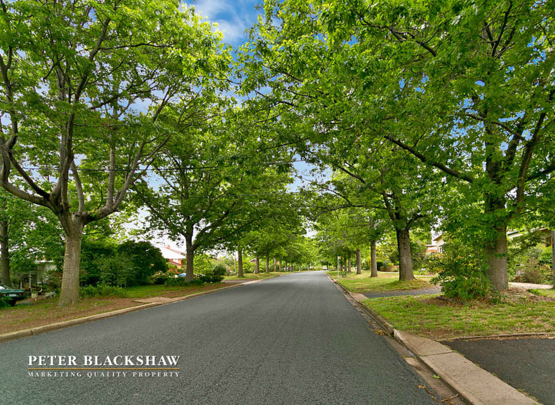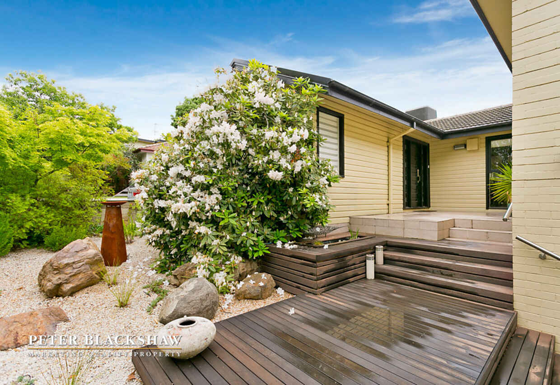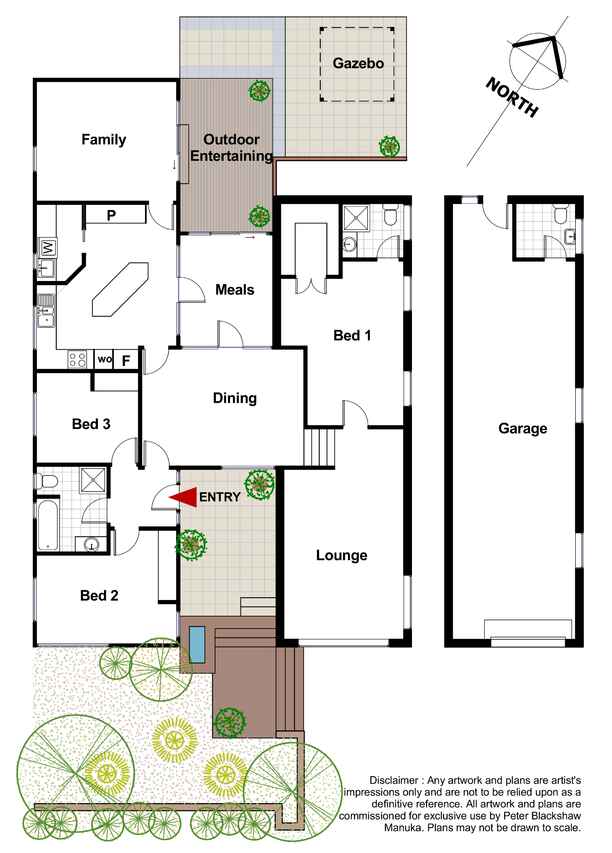Modern, Low Maintenance Lifestyle
Sold
Location
24 Carnegie Crescent
Narrabundah ACT 2604
Details
3
2
2
EER: 1
House
Auction Saturday, 5 Dec 11:00 AM On-Site
Land area: | 562 sqm (approx) |
Building size: | 175 sqm (approx) |
Perfectly oriented, and having only just been completely renovated throughout, this light filled split level residence is the perfect low maintenance, high lifestyle Inner South opportunity.
Modern, light and welcoming, the property embraces contemporary style with a focus on relaxed, effortless day to day living. Difficult to find in an Inner South home of this size, yet highly desirable, the floor plan encompasses three very generously proportioned living areas plus an additional sun room which spills out onto the northern deck. The late 1950's modernist inspired feel of the home is evident throughout these living rooms, as an abundance of glass is obvious, and brings the leafy elevated views through.
Like to cook? You will at #24. Great detail has been invested into the planning of this space, maximising the bench space, storage and nothing but the premium appliances, including Quasar integrated exhaust, Hyland multi- option gas and induction cook-top and pyrolytic oven. Aesthetically stream-lined with a warm but neutral colour scheme, practical thanks to banks of deep storage drawers and easy to care for, with durable stone bench tops, glass splash-back and high gloss cabinetry plus a northern aspect and flowing into three living areas, this really is an impressive space.
The accommodation consists of a segregated over-sized master suite upstairs, with a fantastic walk in robe, functional modern en suite and leafy views over the suburb. Two additional bedrooms are sited at the front of the home, both well spaced with built in robes and access to a beautiful new main bathroom, cleverly hidden with a custom sliding glass door. A flexible and generous family room could comfortably be utilised as a fourth bedroom if required, or as is, with a sensational wall of entertainment cabinets built in and study desk.
Carefully chosen garden art, established plants and intricate stepped decks highlight the outdoor spaces, which are all very low maintenance yet perfectly spaced for children and pets, or those who like to entertain in style.
A quality residence, complete and ready to move straight in!
Additional benefits include;
- Large formal lounge, plus gracious dining room
- Sunroom opening onto the rear deck, plus a big family room with northern orientation
- Richly planted, established landscaped gardens with water feature to the front
- Plush carpets, quality blinds & curtains, wood flooring to high traffic areas
- A selection of double glazed windows
- Tandum double garage with loads of storage space under the home
- Mains gas heating plus evaporative cooling
- Caesar stone bench tops throughout with glass splash back, long breakfast bar
- Good separate laundry hidden off the kitchen
- Great storage throughout
Read MoreModern, light and welcoming, the property embraces contemporary style with a focus on relaxed, effortless day to day living. Difficult to find in an Inner South home of this size, yet highly desirable, the floor plan encompasses three very generously proportioned living areas plus an additional sun room which spills out onto the northern deck. The late 1950's modernist inspired feel of the home is evident throughout these living rooms, as an abundance of glass is obvious, and brings the leafy elevated views through.
Like to cook? You will at #24. Great detail has been invested into the planning of this space, maximising the bench space, storage and nothing but the premium appliances, including Quasar integrated exhaust, Hyland multi- option gas and induction cook-top and pyrolytic oven. Aesthetically stream-lined with a warm but neutral colour scheme, practical thanks to banks of deep storage drawers and easy to care for, with durable stone bench tops, glass splash-back and high gloss cabinetry plus a northern aspect and flowing into three living areas, this really is an impressive space.
The accommodation consists of a segregated over-sized master suite upstairs, with a fantastic walk in robe, functional modern en suite and leafy views over the suburb. Two additional bedrooms are sited at the front of the home, both well spaced with built in robes and access to a beautiful new main bathroom, cleverly hidden with a custom sliding glass door. A flexible and generous family room could comfortably be utilised as a fourth bedroom if required, or as is, with a sensational wall of entertainment cabinets built in and study desk.
Carefully chosen garden art, established plants and intricate stepped decks highlight the outdoor spaces, which are all very low maintenance yet perfectly spaced for children and pets, or those who like to entertain in style.
A quality residence, complete and ready to move straight in!
Additional benefits include;
- Large formal lounge, plus gracious dining room
- Sunroom opening onto the rear deck, plus a big family room with northern orientation
- Richly planted, established landscaped gardens with water feature to the front
- Plush carpets, quality blinds & curtains, wood flooring to high traffic areas
- A selection of double glazed windows
- Tandum double garage with loads of storage space under the home
- Mains gas heating plus evaporative cooling
- Caesar stone bench tops throughout with glass splash back, long breakfast bar
- Good separate laundry hidden off the kitchen
- Great storage throughout
Inspect
Contact agent
Listing agents
Perfectly oriented, and having only just been completely renovated throughout, this light filled split level residence is the perfect low maintenance, high lifestyle Inner South opportunity.
Modern, light and welcoming, the property embraces contemporary style with a focus on relaxed, effortless day to day living. Difficult to find in an Inner South home of this size, yet highly desirable, the floor plan encompasses three very generously proportioned living areas plus an additional sun room which spills out onto the northern deck. The late 1950's modernist inspired feel of the home is evident throughout these living rooms, as an abundance of glass is obvious, and brings the leafy elevated views through.
Like to cook? You will at #24. Great detail has been invested into the planning of this space, maximising the bench space, storage and nothing but the premium appliances, including Quasar integrated exhaust, Hyland multi- option gas and induction cook-top and pyrolytic oven. Aesthetically stream-lined with a warm but neutral colour scheme, practical thanks to banks of deep storage drawers and easy to care for, with durable stone bench tops, glass splash-back and high gloss cabinetry plus a northern aspect and flowing into three living areas, this really is an impressive space.
The accommodation consists of a segregated over-sized master suite upstairs, with a fantastic walk in robe, functional modern en suite and leafy views over the suburb. Two additional bedrooms are sited at the front of the home, both well spaced with built in robes and access to a beautiful new main bathroom, cleverly hidden with a custom sliding glass door. A flexible and generous family room could comfortably be utilised as a fourth bedroom if required, or as is, with a sensational wall of entertainment cabinets built in and study desk.
Carefully chosen garden art, established plants and intricate stepped decks highlight the outdoor spaces, which are all very low maintenance yet perfectly spaced for children and pets, or those who like to entertain in style.
A quality residence, complete and ready to move straight in!
Additional benefits include;
- Large formal lounge, plus gracious dining room
- Sunroom opening onto the rear deck, plus a big family room with northern orientation
- Richly planted, established landscaped gardens with water feature to the front
- Plush carpets, quality blinds & curtains, wood flooring to high traffic areas
- A selection of double glazed windows
- Tandum double garage with loads of storage space under the home
- Mains gas heating plus evaporative cooling
- Caesar stone bench tops throughout with glass splash back, long breakfast bar
- Good separate laundry hidden off the kitchen
- Great storage throughout
Read MoreModern, light and welcoming, the property embraces contemporary style with a focus on relaxed, effortless day to day living. Difficult to find in an Inner South home of this size, yet highly desirable, the floor plan encompasses three very generously proportioned living areas plus an additional sun room which spills out onto the northern deck. The late 1950's modernist inspired feel of the home is evident throughout these living rooms, as an abundance of glass is obvious, and brings the leafy elevated views through.
Like to cook? You will at #24. Great detail has been invested into the planning of this space, maximising the bench space, storage and nothing but the premium appliances, including Quasar integrated exhaust, Hyland multi- option gas and induction cook-top and pyrolytic oven. Aesthetically stream-lined with a warm but neutral colour scheme, practical thanks to banks of deep storage drawers and easy to care for, with durable stone bench tops, glass splash-back and high gloss cabinetry plus a northern aspect and flowing into three living areas, this really is an impressive space.
The accommodation consists of a segregated over-sized master suite upstairs, with a fantastic walk in robe, functional modern en suite and leafy views over the suburb. Two additional bedrooms are sited at the front of the home, both well spaced with built in robes and access to a beautiful new main bathroom, cleverly hidden with a custom sliding glass door. A flexible and generous family room could comfortably be utilised as a fourth bedroom if required, or as is, with a sensational wall of entertainment cabinets built in and study desk.
Carefully chosen garden art, established plants and intricate stepped decks highlight the outdoor spaces, which are all very low maintenance yet perfectly spaced for children and pets, or those who like to entertain in style.
A quality residence, complete and ready to move straight in!
Additional benefits include;
- Large formal lounge, plus gracious dining room
- Sunroom opening onto the rear deck, plus a big family room with northern orientation
- Richly planted, established landscaped gardens with water feature to the front
- Plush carpets, quality blinds & curtains, wood flooring to high traffic areas
- A selection of double glazed windows
- Tandum double garage with loads of storage space under the home
- Mains gas heating plus evaporative cooling
- Caesar stone bench tops throughout with glass splash back, long breakfast bar
- Good separate laundry hidden off the kitchen
- Great storage throughout
Location
24 Carnegie Crescent
Narrabundah ACT 2604
Details
3
2
2
EER: 1
House
Auction Saturday, 5 Dec 11:00 AM On-Site
Land area: | 562 sqm (approx) |
Building size: | 175 sqm (approx) |
Perfectly oriented, and having only just been completely renovated throughout, this light filled split level residence is the perfect low maintenance, high lifestyle Inner South opportunity.
Modern, light and welcoming, the property embraces contemporary style with a focus on relaxed, effortless day to day living. Difficult to find in an Inner South home of this size, yet highly desirable, the floor plan encompasses three very generously proportioned living areas plus an additional sun room which spills out onto the northern deck. The late 1950's modernist inspired feel of the home is evident throughout these living rooms, as an abundance of glass is obvious, and brings the leafy elevated views through.
Like to cook? You will at #24. Great detail has been invested into the planning of this space, maximising the bench space, storage and nothing but the premium appliances, including Quasar integrated exhaust, Hyland multi- option gas and induction cook-top and pyrolytic oven. Aesthetically stream-lined with a warm but neutral colour scheme, practical thanks to banks of deep storage drawers and easy to care for, with durable stone bench tops, glass splash-back and high gloss cabinetry plus a northern aspect and flowing into three living areas, this really is an impressive space.
The accommodation consists of a segregated over-sized master suite upstairs, with a fantastic walk in robe, functional modern en suite and leafy views over the suburb. Two additional bedrooms are sited at the front of the home, both well spaced with built in robes and access to a beautiful new main bathroom, cleverly hidden with a custom sliding glass door. A flexible and generous family room could comfortably be utilised as a fourth bedroom if required, or as is, with a sensational wall of entertainment cabinets built in and study desk.
Carefully chosen garden art, established plants and intricate stepped decks highlight the outdoor spaces, which are all very low maintenance yet perfectly spaced for children and pets, or those who like to entertain in style.
A quality residence, complete and ready to move straight in!
Additional benefits include;
- Large formal lounge, plus gracious dining room
- Sunroom opening onto the rear deck, plus a big family room with northern orientation
- Richly planted, established landscaped gardens with water feature to the front
- Plush carpets, quality blinds & curtains, wood flooring to high traffic areas
- A selection of double glazed windows
- Tandum double garage with loads of storage space under the home
- Mains gas heating plus evaporative cooling
- Caesar stone bench tops throughout with glass splash back, long breakfast bar
- Good separate laundry hidden off the kitchen
- Great storage throughout
Read MoreModern, light and welcoming, the property embraces contemporary style with a focus on relaxed, effortless day to day living. Difficult to find in an Inner South home of this size, yet highly desirable, the floor plan encompasses three very generously proportioned living areas plus an additional sun room which spills out onto the northern deck. The late 1950's modernist inspired feel of the home is evident throughout these living rooms, as an abundance of glass is obvious, and brings the leafy elevated views through.
Like to cook? You will at #24. Great detail has been invested into the planning of this space, maximising the bench space, storage and nothing but the premium appliances, including Quasar integrated exhaust, Hyland multi- option gas and induction cook-top and pyrolytic oven. Aesthetically stream-lined with a warm but neutral colour scheme, practical thanks to banks of deep storage drawers and easy to care for, with durable stone bench tops, glass splash-back and high gloss cabinetry plus a northern aspect and flowing into three living areas, this really is an impressive space.
The accommodation consists of a segregated over-sized master suite upstairs, with a fantastic walk in robe, functional modern en suite and leafy views over the suburb. Two additional bedrooms are sited at the front of the home, both well spaced with built in robes and access to a beautiful new main bathroom, cleverly hidden with a custom sliding glass door. A flexible and generous family room could comfortably be utilised as a fourth bedroom if required, or as is, with a sensational wall of entertainment cabinets built in and study desk.
Carefully chosen garden art, established plants and intricate stepped decks highlight the outdoor spaces, which are all very low maintenance yet perfectly spaced for children and pets, or those who like to entertain in style.
A quality residence, complete and ready to move straight in!
Additional benefits include;
- Large formal lounge, plus gracious dining room
- Sunroom opening onto the rear deck, plus a big family room with northern orientation
- Richly planted, established landscaped gardens with water feature to the front
- Plush carpets, quality blinds & curtains, wood flooring to high traffic areas
- A selection of double glazed windows
- Tandum double garage with loads of storage space under the home
- Mains gas heating plus evaporative cooling
- Caesar stone bench tops throughout with glass splash back, long breakfast bar
- Good separate laundry hidden off the kitchen
- Great storage throughout
Inspect
Contact agent


