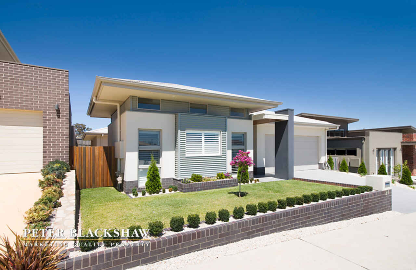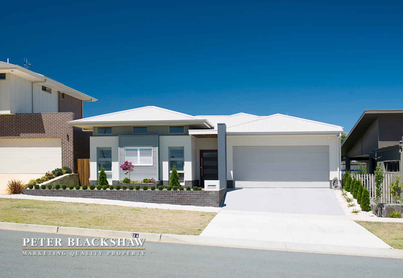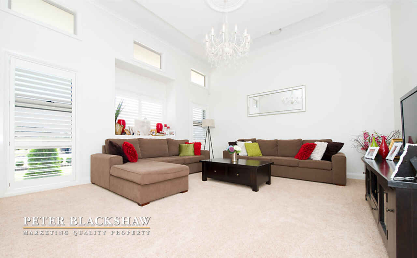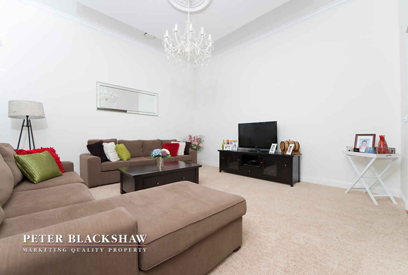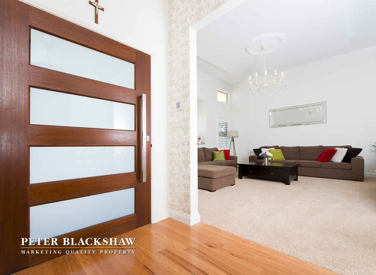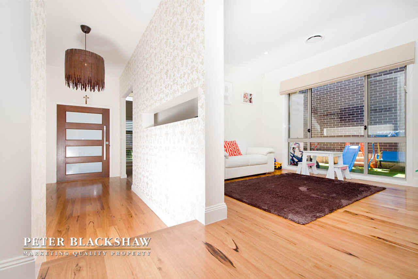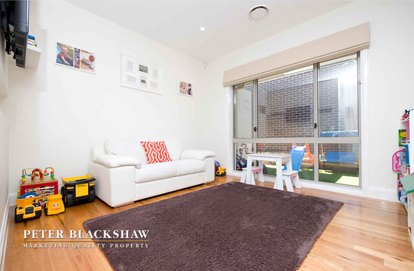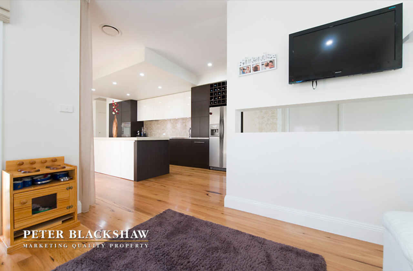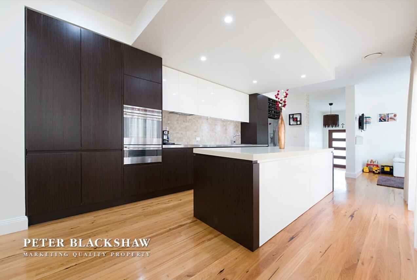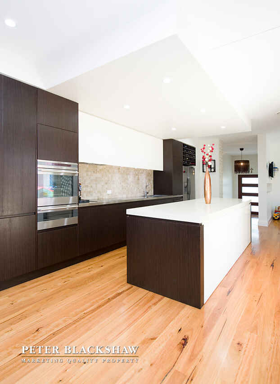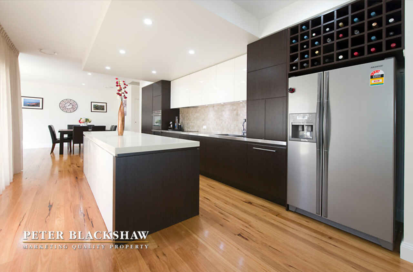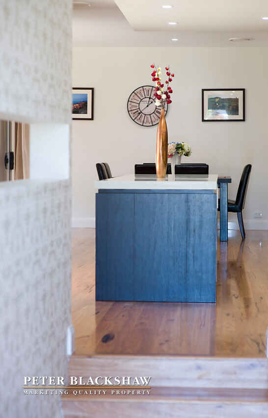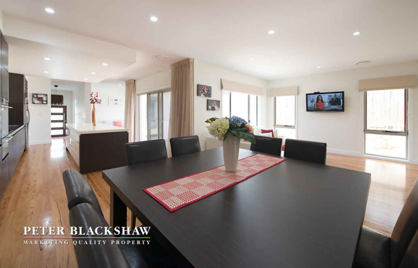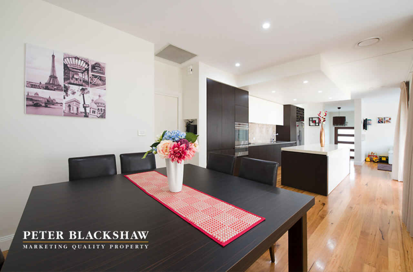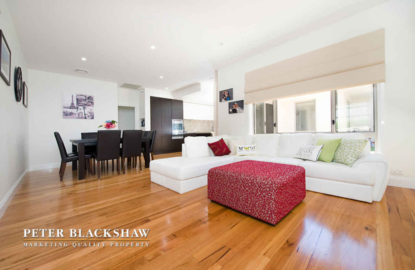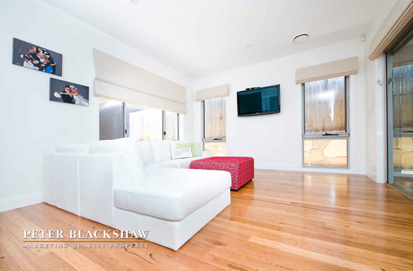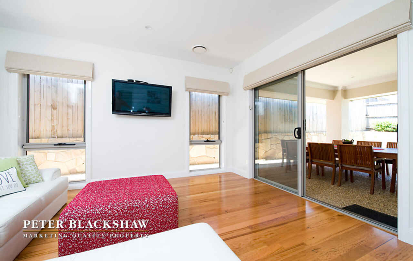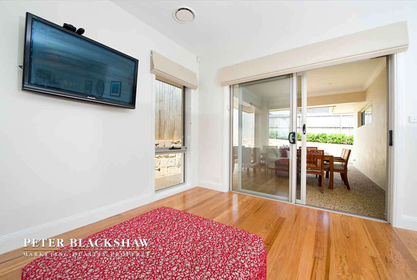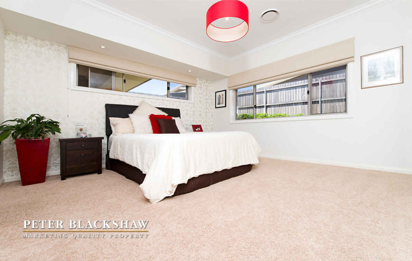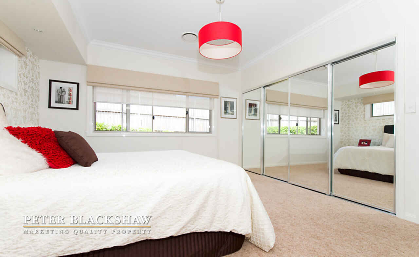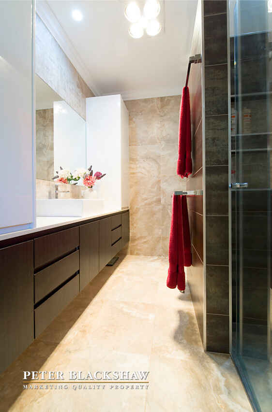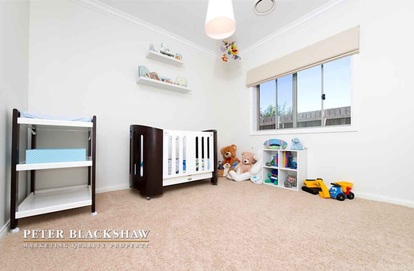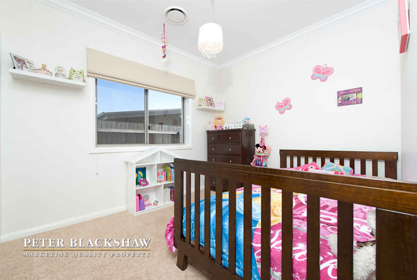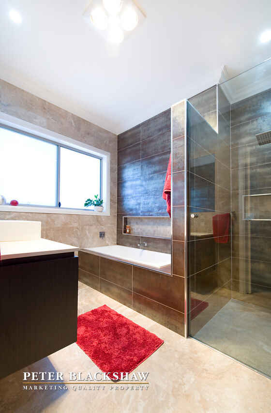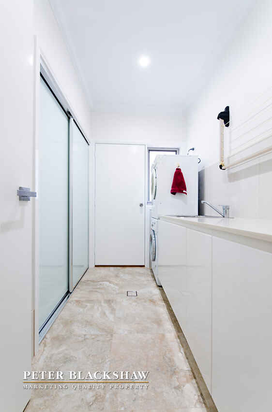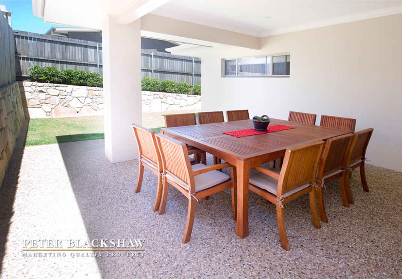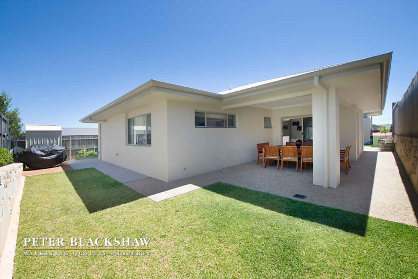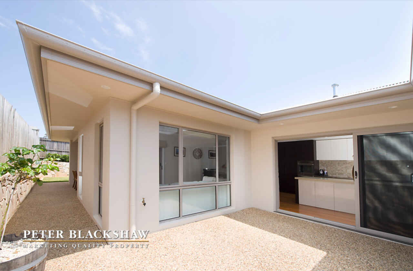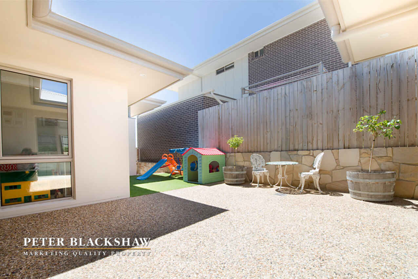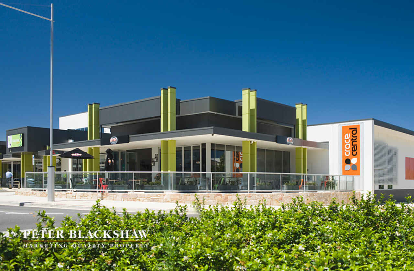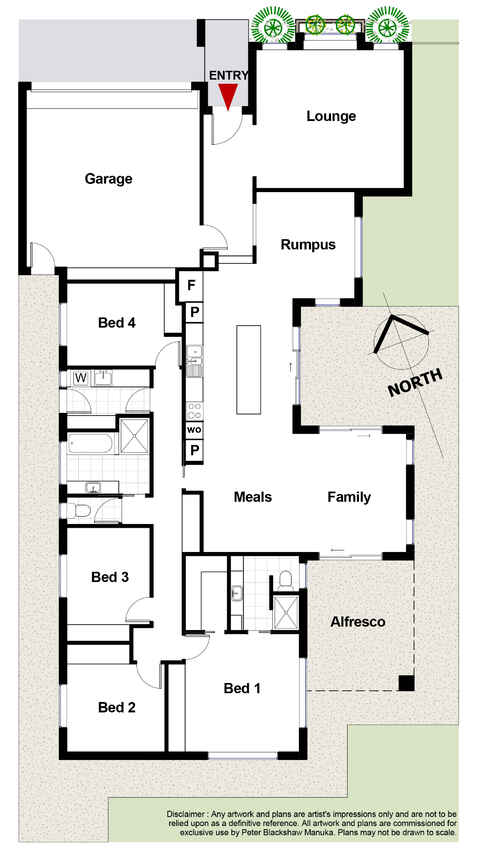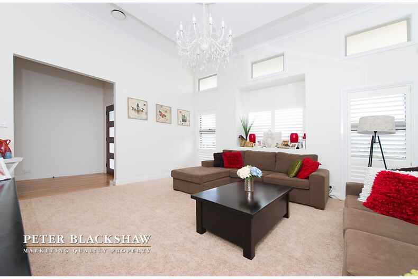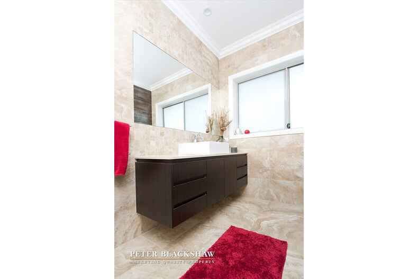Modern luxury – builders own home
Sold
Location
24 Langtree Crescent
Crace ACT 2911
Details
4
2
2
EER: 5
House
$765,000
From its design concept to the impeccable attention to detail and landscaping features, this home has been built to create an impression.
Built to the highest quality and showcasing quality finishes throughout, this amazing 4 bedroom home boasts a spacious open plan living emphasised by high ceilings throughout.
This owner built, beautifully designed home offers an unsurpassed lifestyle. Immaculately presented and uniquely conceptualised, it reveals a carefully considered floor plan with a focus on both family living and entertaining areas.
Central to the home is the ingeniously designed galley kitchen with quality appliances which seamlessly flows to formal and informal living areas and each zone presents uncompromised simplicity in terms of easy living.
Generously proportioned and stylishly appointed throughout, this contemporary home is situated in a peaceful neighbourhood. Boasting an exceptional blend of informal and formal living the home provides plenty of character and warmth families crave in a modern space. Conveniently located near a plethora of parks & recreational areas and just a short distance to cafes and shops, major arterial roads, bus stops, Hilltop Reserve and Gungahlin Pond.
With an owner committed elsewhere you must inspect this unique offering!
<b>Features:</b>
- 3 living areas
- Large Master bedroom with WIR & en-suite. Power inside master built in robe for TV
- 2.7m ceilings throughout with 3m ceiling in entry and 3.6m ceiling in formal lounge.
- Beautiful damask wallpaper to entry
- Spacious formal lounge room with chandelier and plantation shutters
- Kids playroom/study/rumpus which opens to kitchen.
- Galley kitchen with double oven, integrated dishwasher and quality Electrolux appliances. 3m island bench with 60mm stone bench top. Stainless steel bench top to rest of kitchen &loads of cupboard space.
- Polished solid Blackbutt timber floors to entry, kitchen and family/dining.
- Family/dining area opens to 2 alfresco areas
- One covered alfresco, one open alfresco area. Exposed aggregate concrete to alfresco areas
- Roman blinds throughout
- 500x500 Italian porcelain stone tiles in bathrooms with 300x600 copper metallic brown features
- Vinyl wrap joinery throughout kitchen, laundry and bathrooms with quantum quartz stone bench tops
- Bathrooms with quality inclusions including 300x300 shower heads and feature tiling.
- Alarm system with touchscreen keypad and remote control connected to garage remote
- Laundry with joinery cupboards, stone bench top and extra linen cupboard. Also includes indoor clothes line on wall
- Reverse cycle Mitsubishi heating and air conditioning with zoning.
- Large double garage with storage.
- Loads of cupboard/storage space throughout and high quality inclusions and finishes
Read MoreBuilt to the highest quality and showcasing quality finishes throughout, this amazing 4 bedroom home boasts a spacious open plan living emphasised by high ceilings throughout.
This owner built, beautifully designed home offers an unsurpassed lifestyle. Immaculately presented and uniquely conceptualised, it reveals a carefully considered floor plan with a focus on both family living and entertaining areas.
Central to the home is the ingeniously designed galley kitchen with quality appliances which seamlessly flows to formal and informal living areas and each zone presents uncompromised simplicity in terms of easy living.
Generously proportioned and stylishly appointed throughout, this contemporary home is situated in a peaceful neighbourhood. Boasting an exceptional blend of informal and formal living the home provides plenty of character and warmth families crave in a modern space. Conveniently located near a plethora of parks & recreational areas and just a short distance to cafes and shops, major arterial roads, bus stops, Hilltop Reserve and Gungahlin Pond.
With an owner committed elsewhere you must inspect this unique offering!
<b>Features:</b>
- 3 living areas
- Large Master bedroom with WIR & en-suite. Power inside master built in robe for TV
- 2.7m ceilings throughout with 3m ceiling in entry and 3.6m ceiling in formal lounge.
- Beautiful damask wallpaper to entry
- Spacious formal lounge room with chandelier and plantation shutters
- Kids playroom/study/rumpus which opens to kitchen.
- Galley kitchen with double oven, integrated dishwasher and quality Electrolux appliances. 3m island bench with 60mm stone bench top. Stainless steel bench top to rest of kitchen &loads of cupboard space.
- Polished solid Blackbutt timber floors to entry, kitchen and family/dining.
- Family/dining area opens to 2 alfresco areas
- One covered alfresco, one open alfresco area. Exposed aggregate concrete to alfresco areas
- Roman blinds throughout
- 500x500 Italian porcelain stone tiles in bathrooms with 300x600 copper metallic brown features
- Vinyl wrap joinery throughout kitchen, laundry and bathrooms with quantum quartz stone bench tops
- Bathrooms with quality inclusions including 300x300 shower heads and feature tiling.
- Alarm system with touchscreen keypad and remote control connected to garage remote
- Laundry with joinery cupboards, stone bench top and extra linen cupboard. Also includes indoor clothes line on wall
- Reverse cycle Mitsubishi heating and air conditioning with zoning.
- Large double garage with storage.
- Loads of cupboard/storage space throughout and high quality inclusions and finishes
Inspect
Contact agent
Listing agents
From its design concept to the impeccable attention to detail and landscaping features, this home has been built to create an impression.
Built to the highest quality and showcasing quality finishes throughout, this amazing 4 bedroom home boasts a spacious open plan living emphasised by high ceilings throughout.
This owner built, beautifully designed home offers an unsurpassed lifestyle. Immaculately presented and uniquely conceptualised, it reveals a carefully considered floor plan with a focus on both family living and entertaining areas.
Central to the home is the ingeniously designed galley kitchen with quality appliances which seamlessly flows to formal and informal living areas and each zone presents uncompromised simplicity in terms of easy living.
Generously proportioned and stylishly appointed throughout, this contemporary home is situated in a peaceful neighbourhood. Boasting an exceptional blend of informal and formal living the home provides plenty of character and warmth families crave in a modern space. Conveniently located near a plethora of parks & recreational areas and just a short distance to cafes and shops, major arterial roads, bus stops, Hilltop Reserve and Gungahlin Pond.
With an owner committed elsewhere you must inspect this unique offering!
<b>Features:</b>
- 3 living areas
- Large Master bedroom with WIR & en-suite. Power inside master built in robe for TV
- 2.7m ceilings throughout with 3m ceiling in entry and 3.6m ceiling in formal lounge.
- Beautiful damask wallpaper to entry
- Spacious formal lounge room with chandelier and plantation shutters
- Kids playroom/study/rumpus which opens to kitchen.
- Galley kitchen with double oven, integrated dishwasher and quality Electrolux appliances. 3m island bench with 60mm stone bench top. Stainless steel bench top to rest of kitchen &loads of cupboard space.
- Polished solid Blackbutt timber floors to entry, kitchen and family/dining.
- Family/dining area opens to 2 alfresco areas
- One covered alfresco, one open alfresco area. Exposed aggregate concrete to alfresco areas
- Roman blinds throughout
- 500x500 Italian porcelain stone tiles in bathrooms with 300x600 copper metallic brown features
- Vinyl wrap joinery throughout kitchen, laundry and bathrooms with quantum quartz stone bench tops
- Bathrooms with quality inclusions including 300x300 shower heads and feature tiling.
- Alarm system with touchscreen keypad and remote control connected to garage remote
- Laundry with joinery cupboards, stone bench top and extra linen cupboard. Also includes indoor clothes line on wall
- Reverse cycle Mitsubishi heating and air conditioning with zoning.
- Large double garage with storage.
- Loads of cupboard/storage space throughout and high quality inclusions and finishes
Read MoreBuilt to the highest quality and showcasing quality finishes throughout, this amazing 4 bedroom home boasts a spacious open plan living emphasised by high ceilings throughout.
This owner built, beautifully designed home offers an unsurpassed lifestyle. Immaculately presented and uniquely conceptualised, it reveals a carefully considered floor plan with a focus on both family living and entertaining areas.
Central to the home is the ingeniously designed galley kitchen with quality appliances which seamlessly flows to formal and informal living areas and each zone presents uncompromised simplicity in terms of easy living.
Generously proportioned and stylishly appointed throughout, this contemporary home is situated in a peaceful neighbourhood. Boasting an exceptional blend of informal and formal living the home provides plenty of character and warmth families crave in a modern space. Conveniently located near a plethora of parks & recreational areas and just a short distance to cafes and shops, major arterial roads, bus stops, Hilltop Reserve and Gungahlin Pond.
With an owner committed elsewhere you must inspect this unique offering!
<b>Features:</b>
- 3 living areas
- Large Master bedroom with WIR & en-suite. Power inside master built in robe for TV
- 2.7m ceilings throughout with 3m ceiling in entry and 3.6m ceiling in formal lounge.
- Beautiful damask wallpaper to entry
- Spacious formal lounge room with chandelier and plantation shutters
- Kids playroom/study/rumpus which opens to kitchen.
- Galley kitchen with double oven, integrated dishwasher and quality Electrolux appliances. 3m island bench with 60mm stone bench top. Stainless steel bench top to rest of kitchen &loads of cupboard space.
- Polished solid Blackbutt timber floors to entry, kitchen and family/dining.
- Family/dining area opens to 2 alfresco areas
- One covered alfresco, one open alfresco area. Exposed aggregate concrete to alfresco areas
- Roman blinds throughout
- 500x500 Italian porcelain stone tiles in bathrooms with 300x600 copper metallic brown features
- Vinyl wrap joinery throughout kitchen, laundry and bathrooms with quantum quartz stone bench tops
- Bathrooms with quality inclusions including 300x300 shower heads and feature tiling.
- Alarm system with touchscreen keypad and remote control connected to garage remote
- Laundry with joinery cupboards, stone bench top and extra linen cupboard. Also includes indoor clothes line on wall
- Reverse cycle Mitsubishi heating and air conditioning with zoning.
- Large double garage with storage.
- Loads of cupboard/storage space throughout and high quality inclusions and finishes
Location
24 Langtree Crescent
Crace ACT 2911
Details
4
2
2
EER: 5
House
$765,000
From its design concept to the impeccable attention to detail and landscaping features, this home has been built to create an impression.
Built to the highest quality and showcasing quality finishes throughout, this amazing 4 bedroom home boasts a spacious open plan living emphasised by high ceilings throughout.
This owner built, beautifully designed home offers an unsurpassed lifestyle. Immaculately presented and uniquely conceptualised, it reveals a carefully considered floor plan with a focus on both family living and entertaining areas.
Central to the home is the ingeniously designed galley kitchen with quality appliances which seamlessly flows to formal and informal living areas and each zone presents uncompromised simplicity in terms of easy living.
Generously proportioned and stylishly appointed throughout, this contemporary home is situated in a peaceful neighbourhood. Boasting an exceptional blend of informal and formal living the home provides plenty of character and warmth families crave in a modern space. Conveniently located near a plethora of parks & recreational areas and just a short distance to cafes and shops, major arterial roads, bus stops, Hilltop Reserve and Gungahlin Pond.
With an owner committed elsewhere you must inspect this unique offering!
<b>Features:</b>
- 3 living areas
- Large Master bedroom with WIR & en-suite. Power inside master built in robe for TV
- 2.7m ceilings throughout with 3m ceiling in entry and 3.6m ceiling in formal lounge.
- Beautiful damask wallpaper to entry
- Spacious formal lounge room with chandelier and plantation shutters
- Kids playroom/study/rumpus which opens to kitchen.
- Galley kitchen with double oven, integrated dishwasher and quality Electrolux appliances. 3m island bench with 60mm stone bench top. Stainless steel bench top to rest of kitchen &loads of cupboard space.
- Polished solid Blackbutt timber floors to entry, kitchen and family/dining.
- Family/dining area opens to 2 alfresco areas
- One covered alfresco, one open alfresco area. Exposed aggregate concrete to alfresco areas
- Roman blinds throughout
- 500x500 Italian porcelain stone tiles in bathrooms with 300x600 copper metallic brown features
- Vinyl wrap joinery throughout kitchen, laundry and bathrooms with quantum quartz stone bench tops
- Bathrooms with quality inclusions including 300x300 shower heads and feature tiling.
- Alarm system with touchscreen keypad and remote control connected to garage remote
- Laundry with joinery cupboards, stone bench top and extra linen cupboard. Also includes indoor clothes line on wall
- Reverse cycle Mitsubishi heating and air conditioning with zoning.
- Large double garage with storage.
- Loads of cupboard/storage space throughout and high quality inclusions and finishes
Read MoreBuilt to the highest quality and showcasing quality finishes throughout, this amazing 4 bedroom home boasts a spacious open plan living emphasised by high ceilings throughout.
This owner built, beautifully designed home offers an unsurpassed lifestyle. Immaculately presented and uniquely conceptualised, it reveals a carefully considered floor plan with a focus on both family living and entertaining areas.
Central to the home is the ingeniously designed galley kitchen with quality appliances which seamlessly flows to formal and informal living areas and each zone presents uncompromised simplicity in terms of easy living.
Generously proportioned and stylishly appointed throughout, this contemporary home is situated in a peaceful neighbourhood. Boasting an exceptional blend of informal and formal living the home provides plenty of character and warmth families crave in a modern space. Conveniently located near a plethora of parks & recreational areas and just a short distance to cafes and shops, major arterial roads, bus stops, Hilltop Reserve and Gungahlin Pond.
With an owner committed elsewhere you must inspect this unique offering!
<b>Features:</b>
- 3 living areas
- Large Master bedroom with WIR & en-suite. Power inside master built in robe for TV
- 2.7m ceilings throughout with 3m ceiling in entry and 3.6m ceiling in formal lounge.
- Beautiful damask wallpaper to entry
- Spacious formal lounge room with chandelier and plantation shutters
- Kids playroom/study/rumpus which opens to kitchen.
- Galley kitchen with double oven, integrated dishwasher and quality Electrolux appliances. 3m island bench with 60mm stone bench top. Stainless steel bench top to rest of kitchen &loads of cupboard space.
- Polished solid Blackbutt timber floors to entry, kitchen and family/dining.
- Family/dining area opens to 2 alfresco areas
- One covered alfresco, one open alfresco area. Exposed aggregate concrete to alfresco areas
- Roman blinds throughout
- 500x500 Italian porcelain stone tiles in bathrooms with 300x600 copper metallic brown features
- Vinyl wrap joinery throughout kitchen, laundry and bathrooms with quantum quartz stone bench tops
- Bathrooms with quality inclusions including 300x300 shower heads and feature tiling.
- Alarm system with touchscreen keypad and remote control connected to garage remote
- Laundry with joinery cupboards, stone bench top and extra linen cupboard. Also includes indoor clothes line on wall
- Reverse cycle Mitsubishi heating and air conditioning with zoning.
- Large double garage with storage.
- Loads of cupboard/storage space throughout and high quality inclusions and finishes
Inspect
Contact agent


