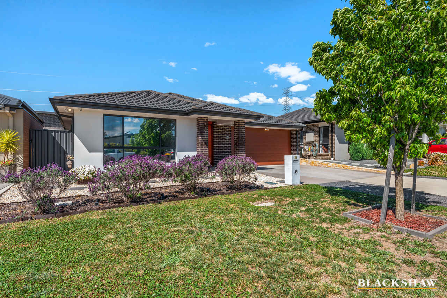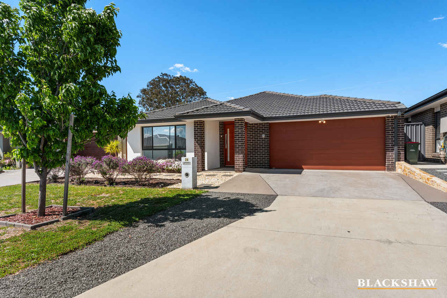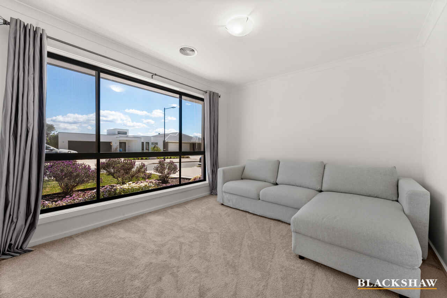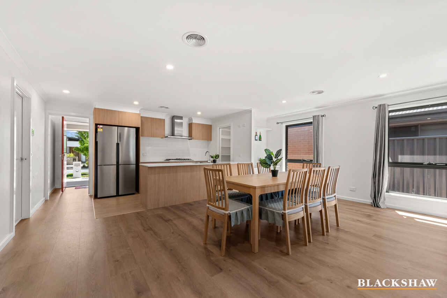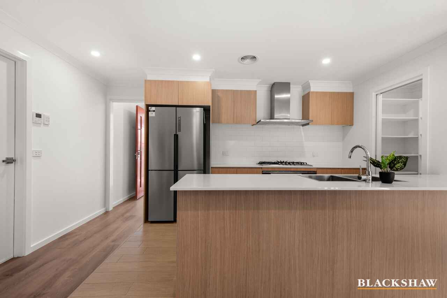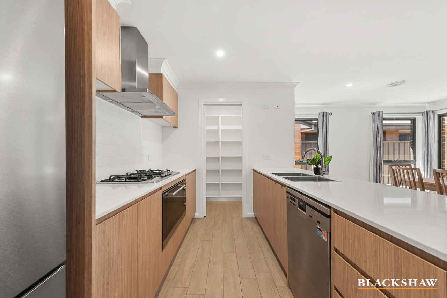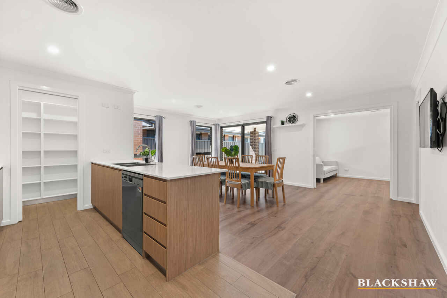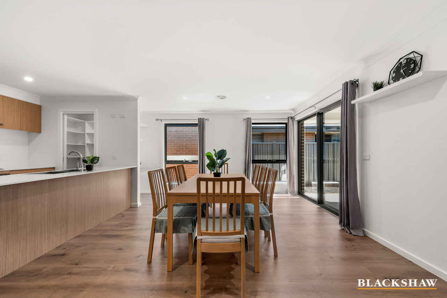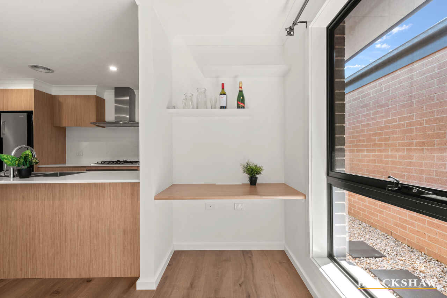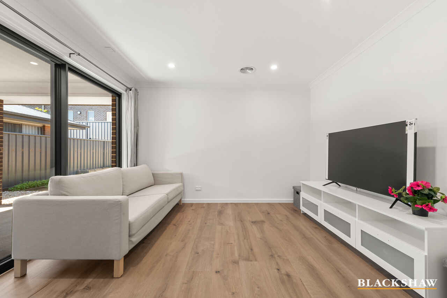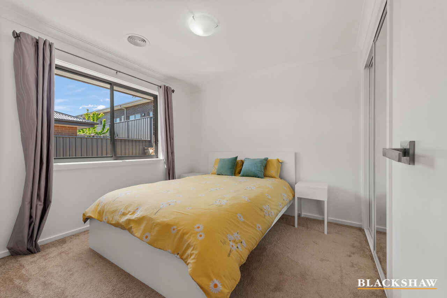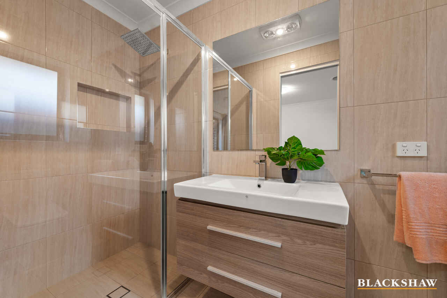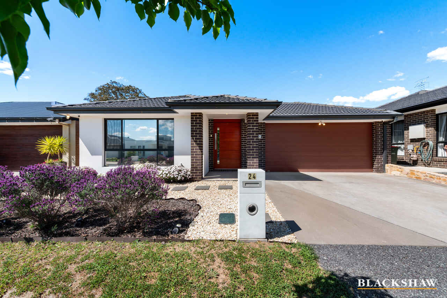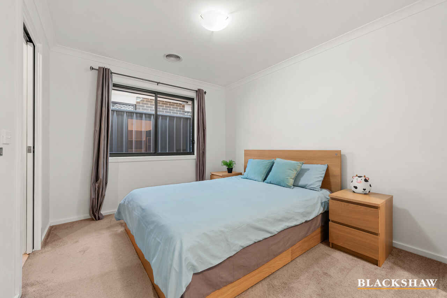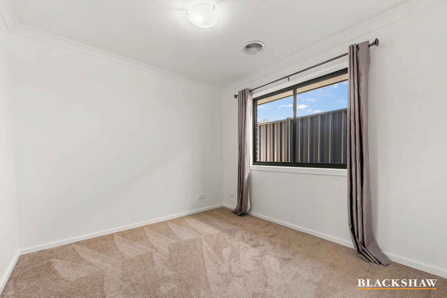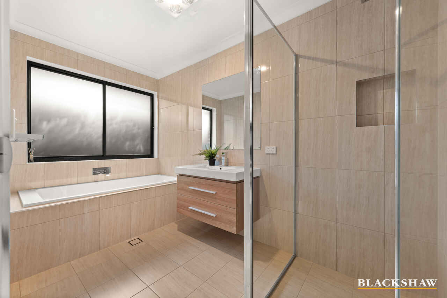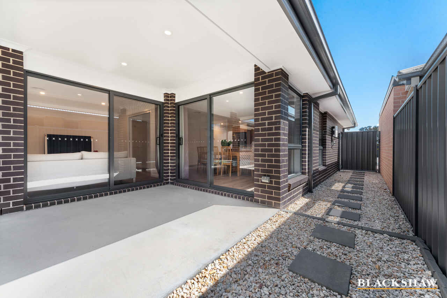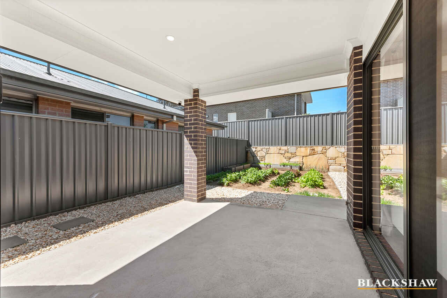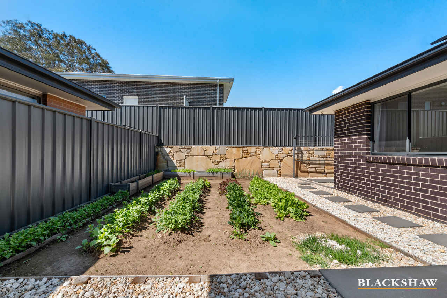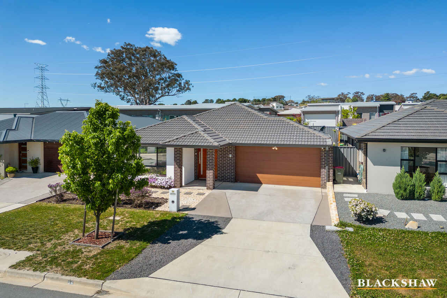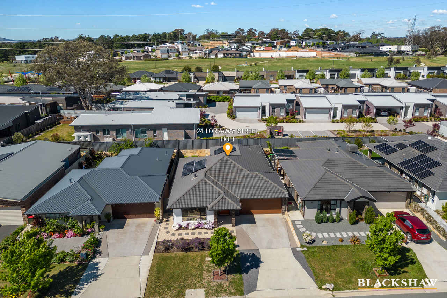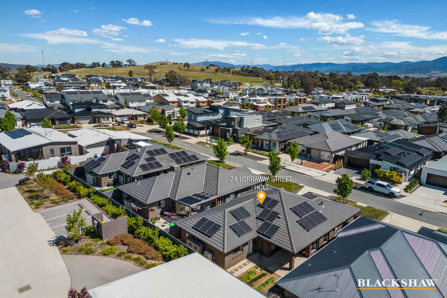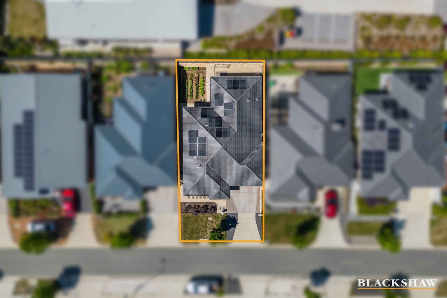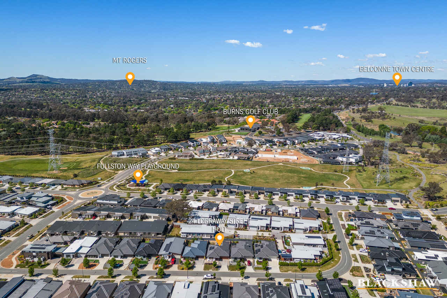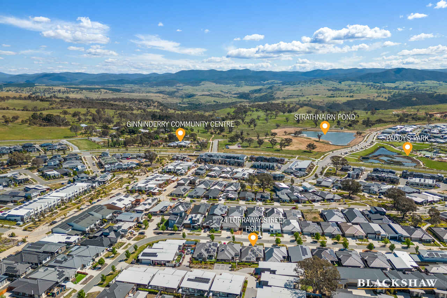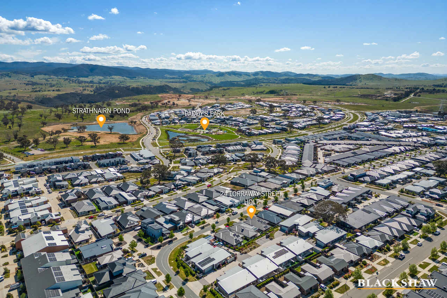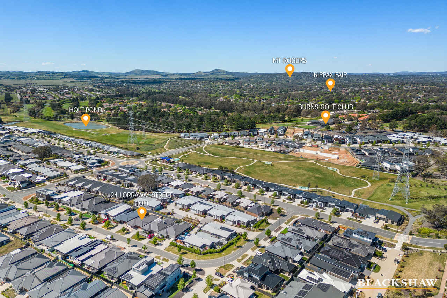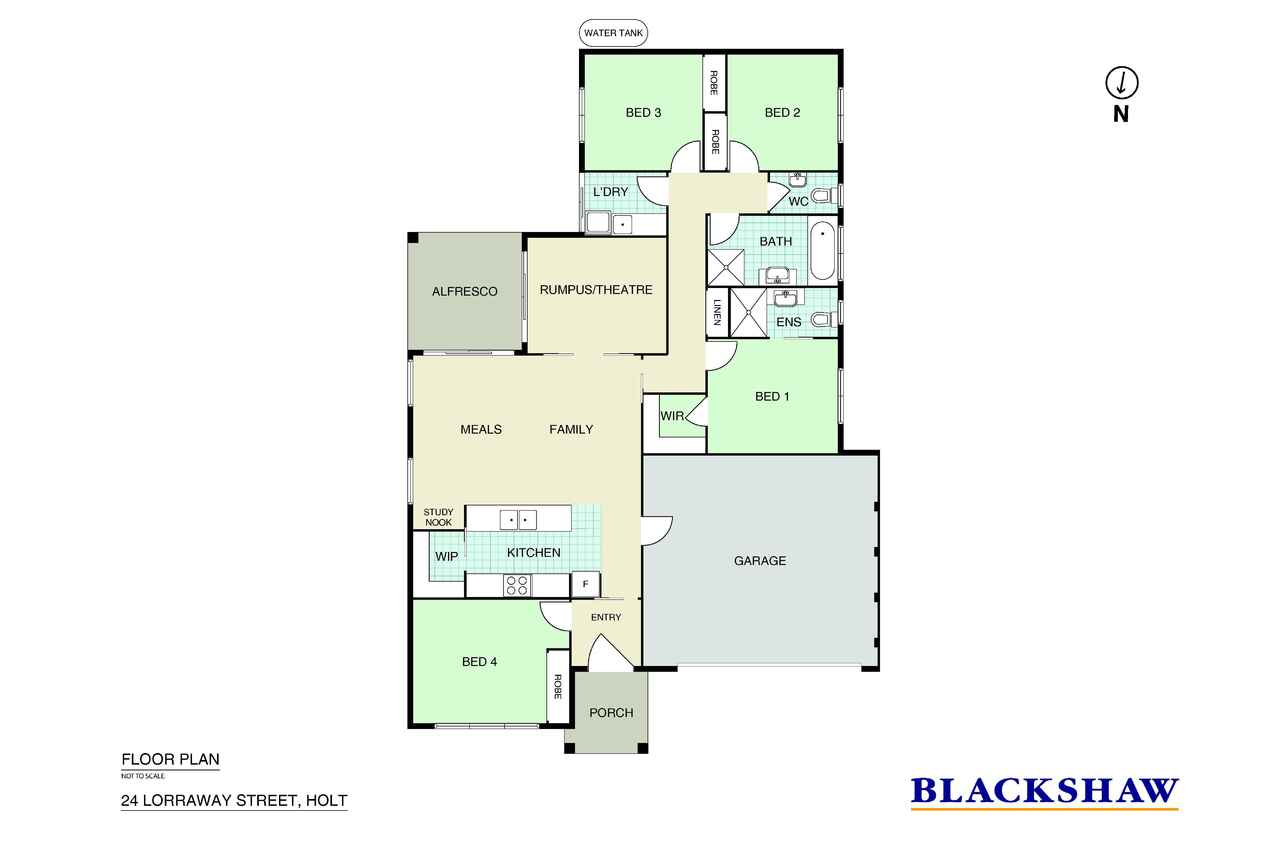Charming Family Home in a Friendly Neighbourhood
Sold
Location
24 Lorraway Street
Holt ACT 2615
Details
4
2
2
EER: 5.5
House
Auction Saturday, 4 Nov 01:30 PM On site
Land area: | 350 sqm (approx) |
Building size: | 172.61 sqm (approx) |
Nestled on a beautiful and welcoming street, this lovely residence exudes a warm and homely feel from the moment you arrived at its doorstep. With four spacious bedrooms all with built-in-robes, two bathrooms, and a two-car garage, it offers the perfect blend of comfort, convenience, and style for your family.
As you approach this well-maintained property, you will immediately notice the inviting facade framed by beautiful landscaping. Each bedroom provides ample space for relaxation and personalization, ensuring everyone in the family has their own private sanctuary. With two well-appointed bathrooms, mornings will run smoothly, and your family can get ready without a hitch.
The front yard boasts lovely, colourful and low-maintenance landscaping that enhances the home's curb appeal, allowing you to enjoy the beauty without the hassle. For those with a green thumb, the backyard features a charming vegetable patch where you can cultivate your own fresh produce and enjoy farm-to-table dining or turn it into garden bed or kids outdoor activity section.
This property has been meticulously maintained and is ready for you to make it your own. All you need to do is unpack and start creating cherished memories.
A fantastic opportunity to live in a serene, friendly neighbourhood, while enjoying the comfort and convenience of a new, well-looked-after home. Whether you are relaxing on the front porch, tending to your garden, or simply enjoying quality family time indoors, this house offers everything you could wish for in a forever home.
Features:
• Generous kitchen with stone benchtops, sizable walk-in pantry
• Quality Blanco appliances including 900mm cook top, range hood (externally ducted), oven and dishwasher
• Master bedroom with walk-in-robe and ensuite with floor to ceiling tiling and large shower
• Three additional bedrooms with built-in-robes and bedroom 4 segregated to the front of the home
• Segregated formal living/rumpus
• Spacious living and meals area with access to the outdoor entertaining area
• Main bathroom with floor to ceiling tiling, shower and deep bath
• Separate toilet with basin
• Generous laundry with direct access to the backyard
• Daikin electric ducted heating and cooling
• Double garage with internal access
• Study nook
• Water tank
• Colourbond fencing
• Continuous gas hot water system
• Low maintenance gardens and stylish retaining walls
• NBN and Cat 5 cabling
• Security camera system with remote monitoring
• 6KW solar system
• 1200mm wide front door
In close proximity to:
• Paddys Park
• Jill Landsberg Terrace Recreational Park
• Fullston Way Playground
• Holt Oval Playground
• Burns Golf Club Belconnen
• Kingsford Smith School
• Holt IGA, Local Liquor, Capitol Pathology, Physio Therapy Clinic etc.
• Kippax Fair Shopping Centre – Woolworths, McDonald's, ALDI, Club Lime, BWS etc.
Statistics (all measures/figures are approximate):
• Block 17 Section 124
• Block size: 350.00 sqm
• Home size: 172.61 sqm
• Internal living size: 136.77 sqm
• Garage: 35.84 sqm
• Alfresco: 23.00 sqm
• Land value $405,000
• Rates $613.62 per quarter
• EER: 5.5
• Rental appraisal: $750.00 - $800.00 per week unfurnished
Read MoreAs you approach this well-maintained property, you will immediately notice the inviting facade framed by beautiful landscaping. Each bedroom provides ample space for relaxation and personalization, ensuring everyone in the family has their own private sanctuary. With two well-appointed bathrooms, mornings will run smoothly, and your family can get ready without a hitch.
The front yard boasts lovely, colourful and low-maintenance landscaping that enhances the home's curb appeal, allowing you to enjoy the beauty without the hassle. For those with a green thumb, the backyard features a charming vegetable patch where you can cultivate your own fresh produce and enjoy farm-to-table dining or turn it into garden bed or kids outdoor activity section.
This property has been meticulously maintained and is ready for you to make it your own. All you need to do is unpack and start creating cherished memories.
A fantastic opportunity to live in a serene, friendly neighbourhood, while enjoying the comfort and convenience of a new, well-looked-after home. Whether you are relaxing on the front porch, tending to your garden, or simply enjoying quality family time indoors, this house offers everything you could wish for in a forever home.
Features:
• Generous kitchen with stone benchtops, sizable walk-in pantry
• Quality Blanco appliances including 900mm cook top, range hood (externally ducted), oven and dishwasher
• Master bedroom with walk-in-robe and ensuite with floor to ceiling tiling and large shower
• Three additional bedrooms with built-in-robes and bedroom 4 segregated to the front of the home
• Segregated formal living/rumpus
• Spacious living and meals area with access to the outdoor entertaining area
• Main bathroom with floor to ceiling tiling, shower and deep bath
• Separate toilet with basin
• Generous laundry with direct access to the backyard
• Daikin electric ducted heating and cooling
• Double garage with internal access
• Study nook
• Water tank
• Colourbond fencing
• Continuous gas hot water system
• Low maintenance gardens and stylish retaining walls
• NBN and Cat 5 cabling
• Security camera system with remote monitoring
• 6KW solar system
• 1200mm wide front door
In close proximity to:
• Paddys Park
• Jill Landsberg Terrace Recreational Park
• Fullston Way Playground
• Holt Oval Playground
• Burns Golf Club Belconnen
• Kingsford Smith School
• Holt IGA, Local Liquor, Capitol Pathology, Physio Therapy Clinic etc.
• Kippax Fair Shopping Centre – Woolworths, McDonald's, ALDI, Club Lime, BWS etc.
Statistics (all measures/figures are approximate):
• Block 17 Section 124
• Block size: 350.00 sqm
• Home size: 172.61 sqm
• Internal living size: 136.77 sqm
• Garage: 35.84 sqm
• Alfresco: 23.00 sqm
• Land value $405,000
• Rates $613.62 per quarter
• EER: 5.5
• Rental appraisal: $750.00 - $800.00 per week unfurnished
Inspect
Contact agent
Listing agent
Nestled on a beautiful and welcoming street, this lovely residence exudes a warm and homely feel from the moment you arrived at its doorstep. With four spacious bedrooms all with built-in-robes, two bathrooms, and a two-car garage, it offers the perfect blend of comfort, convenience, and style for your family.
As you approach this well-maintained property, you will immediately notice the inviting facade framed by beautiful landscaping. Each bedroom provides ample space for relaxation and personalization, ensuring everyone in the family has their own private sanctuary. With two well-appointed bathrooms, mornings will run smoothly, and your family can get ready without a hitch.
The front yard boasts lovely, colourful and low-maintenance landscaping that enhances the home's curb appeal, allowing you to enjoy the beauty without the hassle. For those with a green thumb, the backyard features a charming vegetable patch where you can cultivate your own fresh produce and enjoy farm-to-table dining or turn it into garden bed or kids outdoor activity section.
This property has been meticulously maintained and is ready for you to make it your own. All you need to do is unpack and start creating cherished memories.
A fantastic opportunity to live in a serene, friendly neighbourhood, while enjoying the comfort and convenience of a new, well-looked-after home. Whether you are relaxing on the front porch, tending to your garden, or simply enjoying quality family time indoors, this house offers everything you could wish for in a forever home.
Features:
• Generous kitchen with stone benchtops, sizable walk-in pantry
• Quality Blanco appliances including 900mm cook top, range hood (externally ducted), oven and dishwasher
• Master bedroom with walk-in-robe and ensuite with floor to ceiling tiling and large shower
• Three additional bedrooms with built-in-robes and bedroom 4 segregated to the front of the home
• Segregated formal living/rumpus
• Spacious living and meals area with access to the outdoor entertaining area
• Main bathroom with floor to ceiling tiling, shower and deep bath
• Separate toilet with basin
• Generous laundry with direct access to the backyard
• Daikin electric ducted heating and cooling
• Double garage with internal access
• Study nook
• Water tank
• Colourbond fencing
• Continuous gas hot water system
• Low maintenance gardens and stylish retaining walls
• NBN and Cat 5 cabling
• Security camera system with remote monitoring
• 6KW solar system
• 1200mm wide front door
In close proximity to:
• Paddys Park
• Jill Landsberg Terrace Recreational Park
• Fullston Way Playground
• Holt Oval Playground
• Burns Golf Club Belconnen
• Kingsford Smith School
• Holt IGA, Local Liquor, Capitol Pathology, Physio Therapy Clinic etc.
• Kippax Fair Shopping Centre – Woolworths, McDonald's, ALDI, Club Lime, BWS etc.
Statistics (all measures/figures are approximate):
• Block 17 Section 124
• Block size: 350.00 sqm
• Home size: 172.61 sqm
• Internal living size: 136.77 sqm
• Garage: 35.84 sqm
• Alfresco: 23.00 sqm
• Land value $405,000
• Rates $613.62 per quarter
• EER: 5.5
• Rental appraisal: $750.00 - $800.00 per week unfurnished
Read MoreAs you approach this well-maintained property, you will immediately notice the inviting facade framed by beautiful landscaping. Each bedroom provides ample space for relaxation and personalization, ensuring everyone in the family has their own private sanctuary. With two well-appointed bathrooms, mornings will run smoothly, and your family can get ready without a hitch.
The front yard boasts lovely, colourful and low-maintenance landscaping that enhances the home's curb appeal, allowing you to enjoy the beauty without the hassle. For those with a green thumb, the backyard features a charming vegetable patch where you can cultivate your own fresh produce and enjoy farm-to-table dining or turn it into garden bed or kids outdoor activity section.
This property has been meticulously maintained and is ready for you to make it your own. All you need to do is unpack and start creating cherished memories.
A fantastic opportunity to live in a serene, friendly neighbourhood, while enjoying the comfort and convenience of a new, well-looked-after home. Whether you are relaxing on the front porch, tending to your garden, or simply enjoying quality family time indoors, this house offers everything you could wish for in a forever home.
Features:
• Generous kitchen with stone benchtops, sizable walk-in pantry
• Quality Blanco appliances including 900mm cook top, range hood (externally ducted), oven and dishwasher
• Master bedroom with walk-in-robe and ensuite with floor to ceiling tiling and large shower
• Three additional bedrooms with built-in-robes and bedroom 4 segregated to the front of the home
• Segregated formal living/rumpus
• Spacious living and meals area with access to the outdoor entertaining area
• Main bathroom with floor to ceiling tiling, shower and deep bath
• Separate toilet with basin
• Generous laundry with direct access to the backyard
• Daikin electric ducted heating and cooling
• Double garage with internal access
• Study nook
• Water tank
• Colourbond fencing
• Continuous gas hot water system
• Low maintenance gardens and stylish retaining walls
• NBN and Cat 5 cabling
• Security camera system with remote monitoring
• 6KW solar system
• 1200mm wide front door
In close proximity to:
• Paddys Park
• Jill Landsberg Terrace Recreational Park
• Fullston Way Playground
• Holt Oval Playground
• Burns Golf Club Belconnen
• Kingsford Smith School
• Holt IGA, Local Liquor, Capitol Pathology, Physio Therapy Clinic etc.
• Kippax Fair Shopping Centre – Woolworths, McDonald's, ALDI, Club Lime, BWS etc.
Statistics (all measures/figures are approximate):
• Block 17 Section 124
• Block size: 350.00 sqm
• Home size: 172.61 sqm
• Internal living size: 136.77 sqm
• Garage: 35.84 sqm
• Alfresco: 23.00 sqm
• Land value $405,000
• Rates $613.62 per quarter
• EER: 5.5
• Rental appraisal: $750.00 - $800.00 per week unfurnished
Location
24 Lorraway Street
Holt ACT 2615
Details
4
2
2
EER: 5.5
House
Auction Saturday, 4 Nov 01:30 PM On site
Land area: | 350 sqm (approx) |
Building size: | 172.61 sqm (approx) |
Nestled on a beautiful and welcoming street, this lovely residence exudes a warm and homely feel from the moment you arrived at its doorstep. With four spacious bedrooms all with built-in-robes, two bathrooms, and a two-car garage, it offers the perfect blend of comfort, convenience, and style for your family.
As you approach this well-maintained property, you will immediately notice the inviting facade framed by beautiful landscaping. Each bedroom provides ample space for relaxation and personalization, ensuring everyone in the family has their own private sanctuary. With two well-appointed bathrooms, mornings will run smoothly, and your family can get ready without a hitch.
The front yard boasts lovely, colourful and low-maintenance landscaping that enhances the home's curb appeal, allowing you to enjoy the beauty without the hassle. For those with a green thumb, the backyard features a charming vegetable patch where you can cultivate your own fresh produce and enjoy farm-to-table dining or turn it into garden bed or kids outdoor activity section.
This property has been meticulously maintained and is ready for you to make it your own. All you need to do is unpack and start creating cherished memories.
A fantastic opportunity to live in a serene, friendly neighbourhood, while enjoying the comfort and convenience of a new, well-looked-after home. Whether you are relaxing on the front porch, tending to your garden, or simply enjoying quality family time indoors, this house offers everything you could wish for in a forever home.
Features:
• Generous kitchen with stone benchtops, sizable walk-in pantry
• Quality Blanco appliances including 900mm cook top, range hood (externally ducted), oven and dishwasher
• Master bedroom with walk-in-robe and ensuite with floor to ceiling tiling and large shower
• Three additional bedrooms with built-in-robes and bedroom 4 segregated to the front of the home
• Segregated formal living/rumpus
• Spacious living and meals area with access to the outdoor entertaining area
• Main bathroom with floor to ceiling tiling, shower and deep bath
• Separate toilet with basin
• Generous laundry with direct access to the backyard
• Daikin electric ducted heating and cooling
• Double garage with internal access
• Study nook
• Water tank
• Colourbond fencing
• Continuous gas hot water system
• Low maintenance gardens and stylish retaining walls
• NBN and Cat 5 cabling
• Security camera system with remote monitoring
• 6KW solar system
• 1200mm wide front door
In close proximity to:
• Paddys Park
• Jill Landsberg Terrace Recreational Park
• Fullston Way Playground
• Holt Oval Playground
• Burns Golf Club Belconnen
• Kingsford Smith School
• Holt IGA, Local Liquor, Capitol Pathology, Physio Therapy Clinic etc.
• Kippax Fair Shopping Centre – Woolworths, McDonald's, ALDI, Club Lime, BWS etc.
Statistics (all measures/figures are approximate):
• Block 17 Section 124
• Block size: 350.00 sqm
• Home size: 172.61 sqm
• Internal living size: 136.77 sqm
• Garage: 35.84 sqm
• Alfresco: 23.00 sqm
• Land value $405,000
• Rates $613.62 per quarter
• EER: 5.5
• Rental appraisal: $750.00 - $800.00 per week unfurnished
Read MoreAs you approach this well-maintained property, you will immediately notice the inviting facade framed by beautiful landscaping. Each bedroom provides ample space for relaxation and personalization, ensuring everyone in the family has their own private sanctuary. With two well-appointed bathrooms, mornings will run smoothly, and your family can get ready without a hitch.
The front yard boasts lovely, colourful and low-maintenance landscaping that enhances the home's curb appeal, allowing you to enjoy the beauty without the hassle. For those with a green thumb, the backyard features a charming vegetable patch where you can cultivate your own fresh produce and enjoy farm-to-table dining or turn it into garden bed or kids outdoor activity section.
This property has been meticulously maintained and is ready for you to make it your own. All you need to do is unpack and start creating cherished memories.
A fantastic opportunity to live in a serene, friendly neighbourhood, while enjoying the comfort and convenience of a new, well-looked-after home. Whether you are relaxing on the front porch, tending to your garden, or simply enjoying quality family time indoors, this house offers everything you could wish for in a forever home.
Features:
• Generous kitchen with stone benchtops, sizable walk-in pantry
• Quality Blanco appliances including 900mm cook top, range hood (externally ducted), oven and dishwasher
• Master bedroom with walk-in-robe and ensuite with floor to ceiling tiling and large shower
• Three additional bedrooms with built-in-robes and bedroom 4 segregated to the front of the home
• Segregated formal living/rumpus
• Spacious living and meals area with access to the outdoor entertaining area
• Main bathroom with floor to ceiling tiling, shower and deep bath
• Separate toilet with basin
• Generous laundry with direct access to the backyard
• Daikin electric ducted heating and cooling
• Double garage with internal access
• Study nook
• Water tank
• Colourbond fencing
• Continuous gas hot water system
• Low maintenance gardens and stylish retaining walls
• NBN and Cat 5 cabling
• Security camera system with remote monitoring
• 6KW solar system
• 1200mm wide front door
In close proximity to:
• Paddys Park
• Jill Landsberg Terrace Recreational Park
• Fullston Way Playground
• Holt Oval Playground
• Burns Golf Club Belconnen
• Kingsford Smith School
• Holt IGA, Local Liquor, Capitol Pathology, Physio Therapy Clinic etc.
• Kippax Fair Shopping Centre – Woolworths, McDonald's, ALDI, Club Lime, BWS etc.
Statistics (all measures/figures are approximate):
• Block 17 Section 124
• Block size: 350.00 sqm
• Home size: 172.61 sqm
• Internal living size: 136.77 sqm
• Garage: 35.84 sqm
• Alfresco: 23.00 sqm
• Land value $405,000
• Rates $613.62 per quarter
• EER: 5.5
• Rental appraisal: $750.00 - $800.00 per week unfurnished
Inspect
Contact agent


