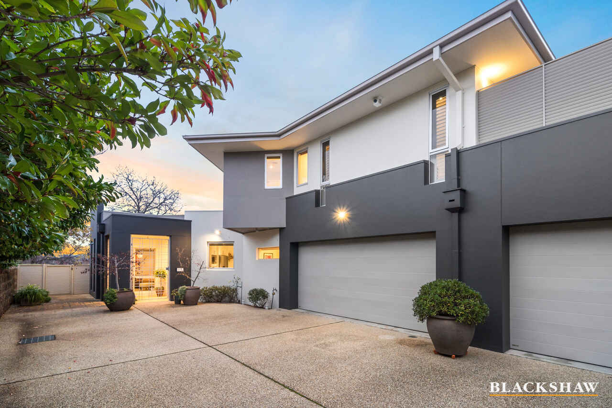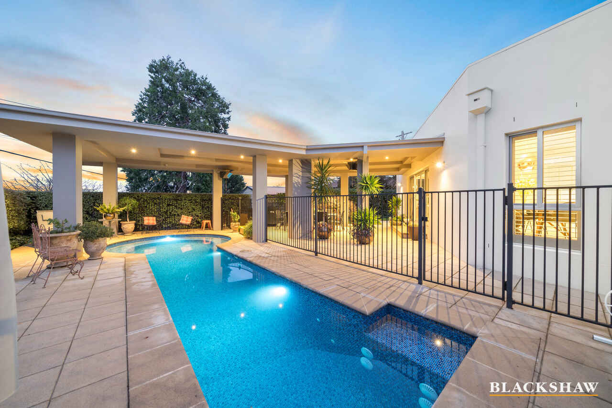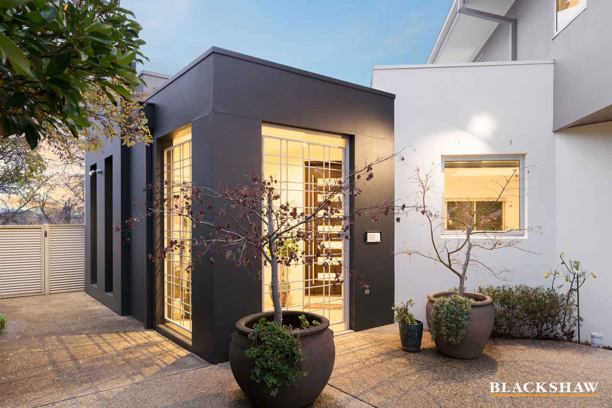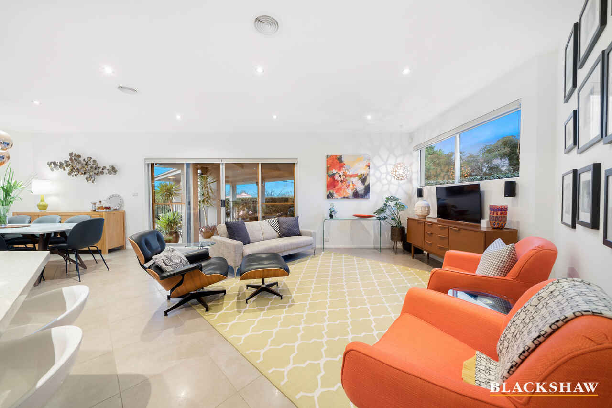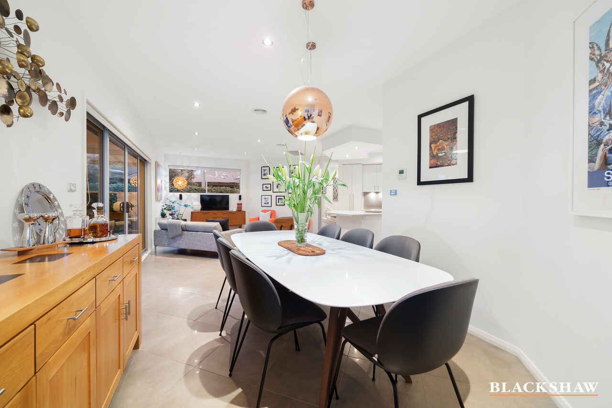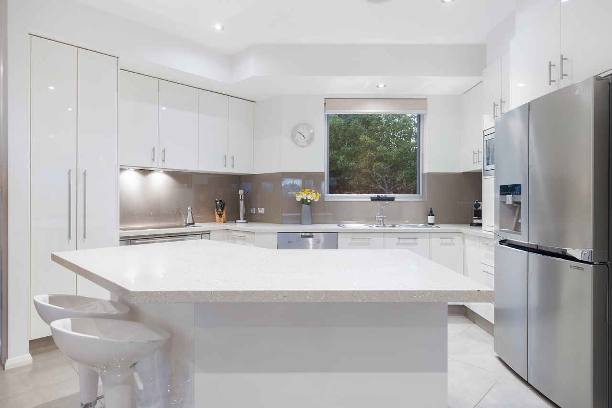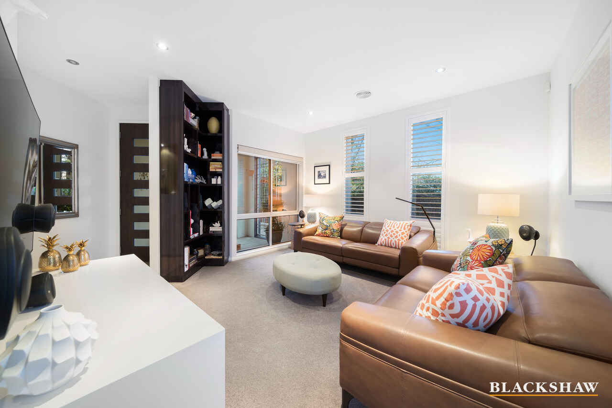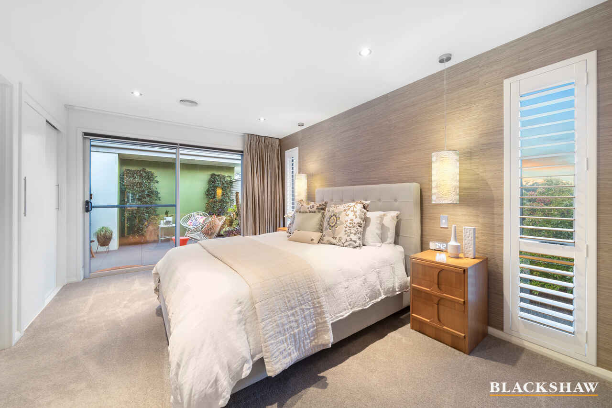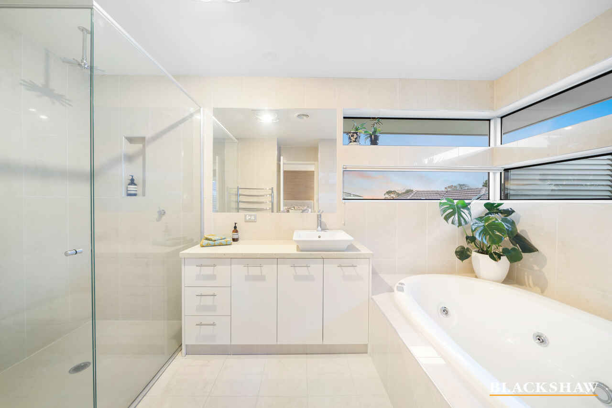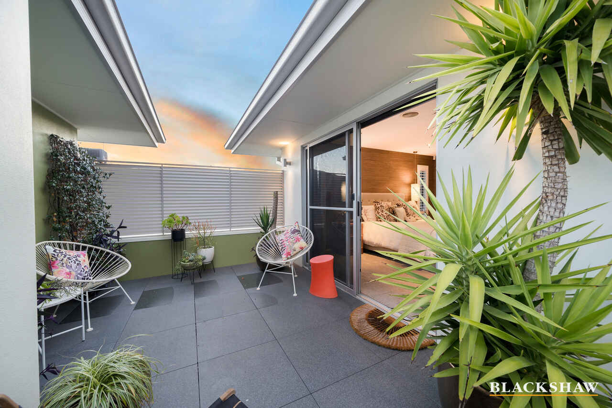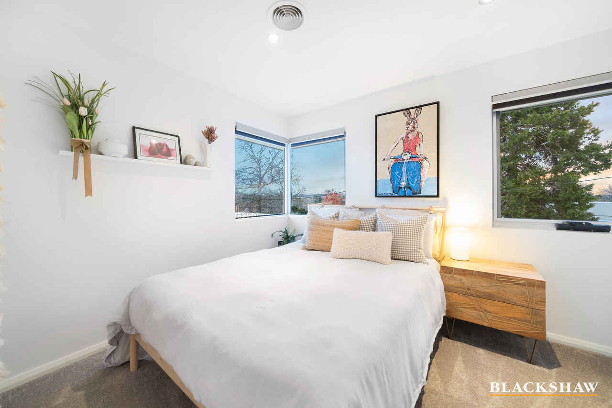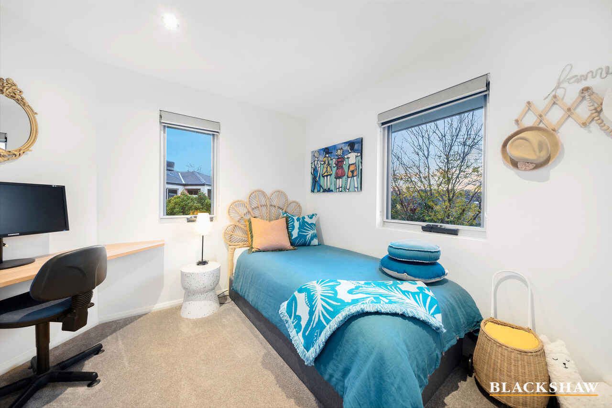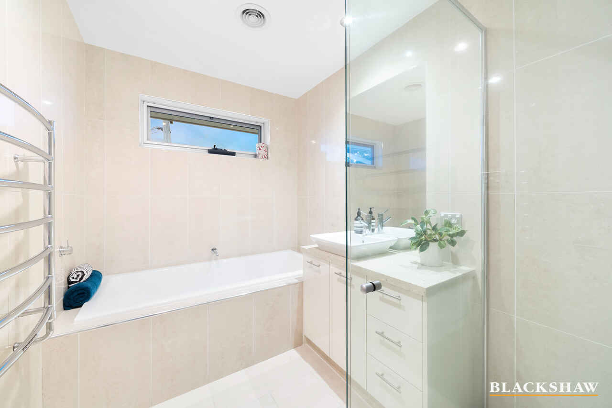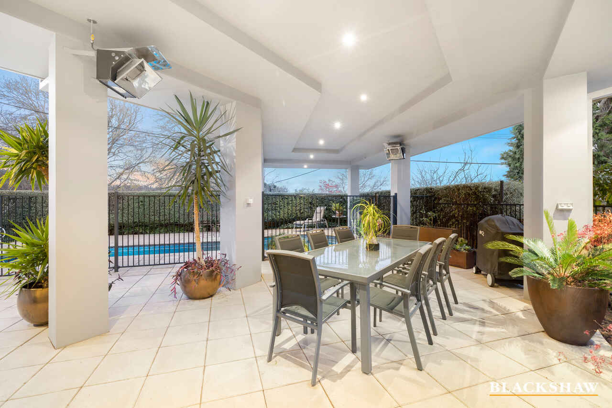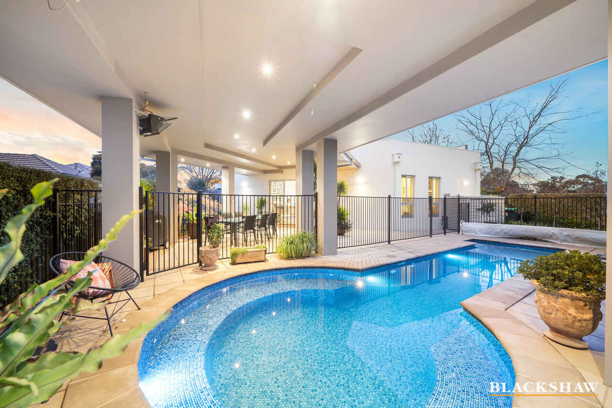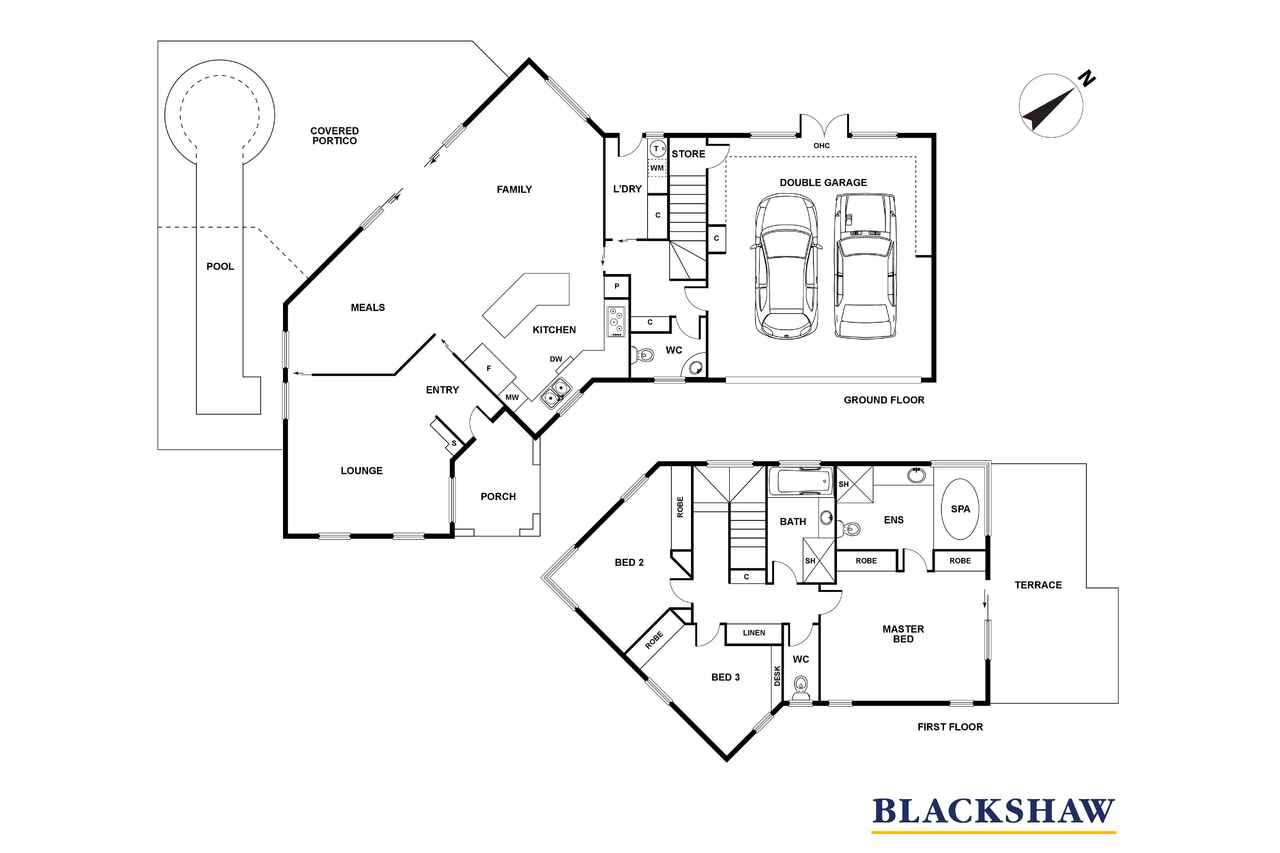Three living spaces and custom pool the key to a luxe lifestyle
Sold
Location
24B Hampton Circuit
Yarralumla ACT 2600
Details
3
2
2
EER: 4.0
Semi-detached
Auction Saturday, 17 Jul 12:00 PM On site
Land area: | 944.7 sqm (approx) |
Building size: | 157 sqm (approx) |
Wake up every day in private resort-like surrounds at this distinctive two-storey home in Yarralumla's exclusive embassy quarter.
Your hardest decision will be whether to drink your morning beverage outside under the three-season portico beside the custom-designed jetted lap-pool, or upstairs on the sunny sheltered terrace off your master retreat.
The quality of light here undoubtedly contributes to the holiday feel. The formal lounge has high ceilings and a triple aspect. The open-plan kitchen, family and meals areas also have a triple aspect and high ceilings, with the family room featuring wide, glass sliding doors that open to the outdoor entertaining space and pool.
The décor across both levels is well-considered with tasteful fixtures ranging from the composite marble benchtops used consistently throughout, to the large soaker bathtubs in each of the upstairs bathrooms.
With three indoor living areas, three outdoor spaces, two bathrooms, a powder room and a remote-controlled two-car garage plus extra car parking space, there's everything here you might need.
Stroll 10 minutes to the Deakin shops and enjoy coffee or brunch at Double Shot and a browse through Sissa Sorella. Invite your friendly neighbours over for a poolside meal. Head for a round of golf at the nearby Royal Canberra Golf Club. Walk the leafy streets to Lake Burley Griffin or the Yarralumla Nursery. There are countless options for a carefree and luxe lifestyle.
FEATURES
+ Distinctive two-storey dual-occupancy home in an exclusive, private location
+ Self-managed body corporate of just two premises with no body corporate levies or sinking fund
+ Secure vestibule entry and remote-operated driveway gate
+ Upstairs master retreat with dual built-in wardrobes and a large ensuite with floor-to-ceiling tiles, vanity with composite marble benchtop, jetted spa bath, walk-in shower and heated towel rails. Access from the bedroom through sliding glass doors to a private, sheltered terrace
+ Two additional bedrooms upstairs with excellent views and built-in wardrobes
+ Large family bathroom with floor-to-ceiling tiles, vanity with composite marble benchtop, soaker bathtub plus walk-in shower and heated towel rail
+ Separate toilet room
+ Downstairs living spaces with high ceilings include a separate formal lounge.
+ Open-plan kitchen, meals and second living space with access to outdoor entertaining
+ Kitchen features Smeg cooktop, microwave and 900mm fan-forced oven, Miele dishwasher, space and fittings for a plumbed-in refrigerator, glass splashbacks, island bench and a dedicated pantry
+ Fully paved and gas-heated outdoor portico adjacent to the custom-designed key-shaped lap pool with swim jets plus spa jets and platform seating
+ Downstairs powder room
+ Large laundry with composite marble benchtop, good storage and access to the rear secure courtyard
+ Tiled floors throughout living areas
+ Quality carpets in bedrooms laid in 2019
+ As-new (2018) ducted and fully-zoned reverse-cycle air conditioner with controllers upstairs and downstairs. Can also be controlled through internet app
+ Ducted vacuum system
+ Intruder alarm throughout with back-to-base capability
+ Intercom system throughout
+ Fully secure low-maintenance gardens with built-in lawn irrigation plus dripper lines to garden beds and hedges
+ Two-car remote-controlled garage with internal and rear access
+ Additional car parking space
+ Friendly neighbourhood
Read MoreYour hardest decision will be whether to drink your morning beverage outside under the three-season portico beside the custom-designed jetted lap-pool, or upstairs on the sunny sheltered terrace off your master retreat.
The quality of light here undoubtedly contributes to the holiday feel. The formal lounge has high ceilings and a triple aspect. The open-plan kitchen, family and meals areas also have a triple aspect and high ceilings, with the family room featuring wide, glass sliding doors that open to the outdoor entertaining space and pool.
The décor across both levels is well-considered with tasteful fixtures ranging from the composite marble benchtops used consistently throughout, to the large soaker bathtubs in each of the upstairs bathrooms.
With three indoor living areas, three outdoor spaces, two bathrooms, a powder room and a remote-controlled two-car garage plus extra car parking space, there's everything here you might need.
Stroll 10 minutes to the Deakin shops and enjoy coffee or brunch at Double Shot and a browse through Sissa Sorella. Invite your friendly neighbours over for a poolside meal. Head for a round of golf at the nearby Royal Canberra Golf Club. Walk the leafy streets to Lake Burley Griffin or the Yarralumla Nursery. There are countless options for a carefree and luxe lifestyle.
FEATURES
+ Distinctive two-storey dual-occupancy home in an exclusive, private location
+ Self-managed body corporate of just two premises with no body corporate levies or sinking fund
+ Secure vestibule entry and remote-operated driveway gate
+ Upstairs master retreat with dual built-in wardrobes and a large ensuite with floor-to-ceiling tiles, vanity with composite marble benchtop, jetted spa bath, walk-in shower and heated towel rails. Access from the bedroom through sliding glass doors to a private, sheltered terrace
+ Two additional bedrooms upstairs with excellent views and built-in wardrobes
+ Large family bathroom with floor-to-ceiling tiles, vanity with composite marble benchtop, soaker bathtub plus walk-in shower and heated towel rail
+ Separate toilet room
+ Downstairs living spaces with high ceilings include a separate formal lounge.
+ Open-plan kitchen, meals and second living space with access to outdoor entertaining
+ Kitchen features Smeg cooktop, microwave and 900mm fan-forced oven, Miele dishwasher, space and fittings for a plumbed-in refrigerator, glass splashbacks, island bench and a dedicated pantry
+ Fully paved and gas-heated outdoor portico adjacent to the custom-designed key-shaped lap pool with swim jets plus spa jets and platform seating
+ Downstairs powder room
+ Large laundry with composite marble benchtop, good storage and access to the rear secure courtyard
+ Tiled floors throughout living areas
+ Quality carpets in bedrooms laid in 2019
+ As-new (2018) ducted and fully-zoned reverse-cycle air conditioner with controllers upstairs and downstairs. Can also be controlled through internet app
+ Ducted vacuum system
+ Intruder alarm throughout with back-to-base capability
+ Intercom system throughout
+ Fully secure low-maintenance gardens with built-in lawn irrigation plus dripper lines to garden beds and hedges
+ Two-car remote-controlled garage with internal and rear access
+ Additional car parking space
+ Friendly neighbourhood
Inspect
Contact agent
Listing agent
Wake up every day in private resort-like surrounds at this distinctive two-storey home in Yarralumla's exclusive embassy quarter.
Your hardest decision will be whether to drink your morning beverage outside under the three-season portico beside the custom-designed jetted lap-pool, or upstairs on the sunny sheltered terrace off your master retreat.
The quality of light here undoubtedly contributes to the holiday feel. The formal lounge has high ceilings and a triple aspect. The open-plan kitchen, family and meals areas also have a triple aspect and high ceilings, with the family room featuring wide, glass sliding doors that open to the outdoor entertaining space and pool.
The décor across both levels is well-considered with tasteful fixtures ranging from the composite marble benchtops used consistently throughout, to the large soaker bathtubs in each of the upstairs bathrooms.
With three indoor living areas, three outdoor spaces, two bathrooms, a powder room and a remote-controlled two-car garage plus extra car parking space, there's everything here you might need.
Stroll 10 minutes to the Deakin shops and enjoy coffee or brunch at Double Shot and a browse through Sissa Sorella. Invite your friendly neighbours over for a poolside meal. Head for a round of golf at the nearby Royal Canberra Golf Club. Walk the leafy streets to Lake Burley Griffin or the Yarralumla Nursery. There are countless options for a carefree and luxe lifestyle.
FEATURES
+ Distinctive two-storey dual-occupancy home in an exclusive, private location
+ Self-managed body corporate of just two premises with no body corporate levies or sinking fund
+ Secure vestibule entry and remote-operated driveway gate
+ Upstairs master retreat with dual built-in wardrobes and a large ensuite with floor-to-ceiling tiles, vanity with composite marble benchtop, jetted spa bath, walk-in shower and heated towel rails. Access from the bedroom through sliding glass doors to a private, sheltered terrace
+ Two additional bedrooms upstairs with excellent views and built-in wardrobes
+ Large family bathroom with floor-to-ceiling tiles, vanity with composite marble benchtop, soaker bathtub plus walk-in shower and heated towel rail
+ Separate toilet room
+ Downstairs living spaces with high ceilings include a separate formal lounge.
+ Open-plan kitchen, meals and second living space with access to outdoor entertaining
+ Kitchen features Smeg cooktop, microwave and 900mm fan-forced oven, Miele dishwasher, space and fittings for a plumbed-in refrigerator, glass splashbacks, island bench and a dedicated pantry
+ Fully paved and gas-heated outdoor portico adjacent to the custom-designed key-shaped lap pool with swim jets plus spa jets and platform seating
+ Downstairs powder room
+ Large laundry with composite marble benchtop, good storage and access to the rear secure courtyard
+ Tiled floors throughout living areas
+ Quality carpets in bedrooms laid in 2019
+ As-new (2018) ducted and fully-zoned reverse-cycle air conditioner with controllers upstairs and downstairs. Can also be controlled through internet app
+ Ducted vacuum system
+ Intruder alarm throughout with back-to-base capability
+ Intercom system throughout
+ Fully secure low-maintenance gardens with built-in lawn irrigation plus dripper lines to garden beds and hedges
+ Two-car remote-controlled garage with internal and rear access
+ Additional car parking space
+ Friendly neighbourhood
Read MoreYour hardest decision will be whether to drink your morning beverage outside under the three-season portico beside the custom-designed jetted lap-pool, or upstairs on the sunny sheltered terrace off your master retreat.
The quality of light here undoubtedly contributes to the holiday feel. The formal lounge has high ceilings and a triple aspect. The open-plan kitchen, family and meals areas also have a triple aspect and high ceilings, with the family room featuring wide, glass sliding doors that open to the outdoor entertaining space and pool.
The décor across both levels is well-considered with tasteful fixtures ranging from the composite marble benchtops used consistently throughout, to the large soaker bathtubs in each of the upstairs bathrooms.
With three indoor living areas, three outdoor spaces, two bathrooms, a powder room and a remote-controlled two-car garage plus extra car parking space, there's everything here you might need.
Stroll 10 minutes to the Deakin shops and enjoy coffee or brunch at Double Shot and a browse through Sissa Sorella. Invite your friendly neighbours over for a poolside meal. Head for a round of golf at the nearby Royal Canberra Golf Club. Walk the leafy streets to Lake Burley Griffin or the Yarralumla Nursery. There are countless options for a carefree and luxe lifestyle.
FEATURES
+ Distinctive two-storey dual-occupancy home in an exclusive, private location
+ Self-managed body corporate of just two premises with no body corporate levies or sinking fund
+ Secure vestibule entry and remote-operated driveway gate
+ Upstairs master retreat with dual built-in wardrobes and a large ensuite with floor-to-ceiling tiles, vanity with composite marble benchtop, jetted spa bath, walk-in shower and heated towel rails. Access from the bedroom through sliding glass doors to a private, sheltered terrace
+ Two additional bedrooms upstairs with excellent views and built-in wardrobes
+ Large family bathroom with floor-to-ceiling tiles, vanity with composite marble benchtop, soaker bathtub plus walk-in shower and heated towel rail
+ Separate toilet room
+ Downstairs living spaces with high ceilings include a separate formal lounge.
+ Open-plan kitchen, meals and second living space with access to outdoor entertaining
+ Kitchen features Smeg cooktop, microwave and 900mm fan-forced oven, Miele dishwasher, space and fittings for a plumbed-in refrigerator, glass splashbacks, island bench and a dedicated pantry
+ Fully paved and gas-heated outdoor portico adjacent to the custom-designed key-shaped lap pool with swim jets plus spa jets and platform seating
+ Downstairs powder room
+ Large laundry with composite marble benchtop, good storage and access to the rear secure courtyard
+ Tiled floors throughout living areas
+ Quality carpets in bedrooms laid in 2019
+ As-new (2018) ducted and fully-zoned reverse-cycle air conditioner with controllers upstairs and downstairs. Can also be controlled through internet app
+ Ducted vacuum system
+ Intruder alarm throughout with back-to-base capability
+ Intercom system throughout
+ Fully secure low-maintenance gardens with built-in lawn irrigation plus dripper lines to garden beds and hedges
+ Two-car remote-controlled garage with internal and rear access
+ Additional car parking space
+ Friendly neighbourhood
Location
24B Hampton Circuit
Yarralumla ACT 2600
Details
3
2
2
EER: 4.0
Semi-detached
Auction Saturday, 17 Jul 12:00 PM On site
Land area: | 944.7 sqm (approx) |
Building size: | 157 sqm (approx) |
Wake up every day in private resort-like surrounds at this distinctive two-storey home in Yarralumla's exclusive embassy quarter.
Your hardest decision will be whether to drink your morning beverage outside under the three-season portico beside the custom-designed jetted lap-pool, or upstairs on the sunny sheltered terrace off your master retreat.
The quality of light here undoubtedly contributes to the holiday feel. The formal lounge has high ceilings and a triple aspect. The open-plan kitchen, family and meals areas also have a triple aspect and high ceilings, with the family room featuring wide, glass sliding doors that open to the outdoor entertaining space and pool.
The décor across both levels is well-considered with tasteful fixtures ranging from the composite marble benchtops used consistently throughout, to the large soaker bathtubs in each of the upstairs bathrooms.
With three indoor living areas, three outdoor spaces, two bathrooms, a powder room and a remote-controlled two-car garage plus extra car parking space, there's everything here you might need.
Stroll 10 minutes to the Deakin shops and enjoy coffee or brunch at Double Shot and a browse through Sissa Sorella. Invite your friendly neighbours over for a poolside meal. Head for a round of golf at the nearby Royal Canberra Golf Club. Walk the leafy streets to Lake Burley Griffin or the Yarralumla Nursery. There are countless options for a carefree and luxe lifestyle.
FEATURES
+ Distinctive two-storey dual-occupancy home in an exclusive, private location
+ Self-managed body corporate of just two premises with no body corporate levies or sinking fund
+ Secure vestibule entry and remote-operated driveway gate
+ Upstairs master retreat with dual built-in wardrobes and a large ensuite with floor-to-ceiling tiles, vanity with composite marble benchtop, jetted spa bath, walk-in shower and heated towel rails. Access from the bedroom through sliding glass doors to a private, sheltered terrace
+ Two additional bedrooms upstairs with excellent views and built-in wardrobes
+ Large family bathroom with floor-to-ceiling tiles, vanity with composite marble benchtop, soaker bathtub plus walk-in shower and heated towel rail
+ Separate toilet room
+ Downstairs living spaces with high ceilings include a separate formal lounge.
+ Open-plan kitchen, meals and second living space with access to outdoor entertaining
+ Kitchen features Smeg cooktop, microwave and 900mm fan-forced oven, Miele dishwasher, space and fittings for a plumbed-in refrigerator, glass splashbacks, island bench and a dedicated pantry
+ Fully paved and gas-heated outdoor portico adjacent to the custom-designed key-shaped lap pool with swim jets plus spa jets and platform seating
+ Downstairs powder room
+ Large laundry with composite marble benchtop, good storage and access to the rear secure courtyard
+ Tiled floors throughout living areas
+ Quality carpets in bedrooms laid in 2019
+ As-new (2018) ducted and fully-zoned reverse-cycle air conditioner with controllers upstairs and downstairs. Can also be controlled through internet app
+ Ducted vacuum system
+ Intruder alarm throughout with back-to-base capability
+ Intercom system throughout
+ Fully secure low-maintenance gardens with built-in lawn irrigation plus dripper lines to garden beds and hedges
+ Two-car remote-controlled garage with internal and rear access
+ Additional car parking space
+ Friendly neighbourhood
Read MoreYour hardest decision will be whether to drink your morning beverage outside under the three-season portico beside the custom-designed jetted lap-pool, or upstairs on the sunny sheltered terrace off your master retreat.
The quality of light here undoubtedly contributes to the holiday feel. The formal lounge has high ceilings and a triple aspect. The open-plan kitchen, family and meals areas also have a triple aspect and high ceilings, with the family room featuring wide, glass sliding doors that open to the outdoor entertaining space and pool.
The décor across both levels is well-considered with tasteful fixtures ranging from the composite marble benchtops used consistently throughout, to the large soaker bathtubs in each of the upstairs bathrooms.
With three indoor living areas, three outdoor spaces, two bathrooms, a powder room and a remote-controlled two-car garage plus extra car parking space, there's everything here you might need.
Stroll 10 minutes to the Deakin shops and enjoy coffee or brunch at Double Shot and a browse through Sissa Sorella. Invite your friendly neighbours over for a poolside meal. Head for a round of golf at the nearby Royal Canberra Golf Club. Walk the leafy streets to Lake Burley Griffin or the Yarralumla Nursery. There are countless options for a carefree and luxe lifestyle.
FEATURES
+ Distinctive two-storey dual-occupancy home in an exclusive, private location
+ Self-managed body corporate of just two premises with no body corporate levies or sinking fund
+ Secure vestibule entry and remote-operated driveway gate
+ Upstairs master retreat with dual built-in wardrobes and a large ensuite with floor-to-ceiling tiles, vanity with composite marble benchtop, jetted spa bath, walk-in shower and heated towel rails. Access from the bedroom through sliding glass doors to a private, sheltered terrace
+ Two additional bedrooms upstairs with excellent views and built-in wardrobes
+ Large family bathroom with floor-to-ceiling tiles, vanity with composite marble benchtop, soaker bathtub plus walk-in shower and heated towel rail
+ Separate toilet room
+ Downstairs living spaces with high ceilings include a separate formal lounge.
+ Open-plan kitchen, meals and second living space with access to outdoor entertaining
+ Kitchen features Smeg cooktop, microwave and 900mm fan-forced oven, Miele dishwasher, space and fittings for a plumbed-in refrigerator, glass splashbacks, island bench and a dedicated pantry
+ Fully paved and gas-heated outdoor portico adjacent to the custom-designed key-shaped lap pool with swim jets plus spa jets and platform seating
+ Downstairs powder room
+ Large laundry with composite marble benchtop, good storage and access to the rear secure courtyard
+ Tiled floors throughout living areas
+ Quality carpets in bedrooms laid in 2019
+ As-new (2018) ducted and fully-zoned reverse-cycle air conditioner with controllers upstairs and downstairs. Can also be controlled through internet app
+ Ducted vacuum system
+ Intruder alarm throughout with back-to-base capability
+ Intercom system throughout
+ Fully secure low-maintenance gardens with built-in lawn irrigation plus dripper lines to garden beds and hedges
+ Two-car remote-controlled garage with internal and rear access
+ Additional car parking space
+ Friendly neighbourhood
Inspect
Contact agent


