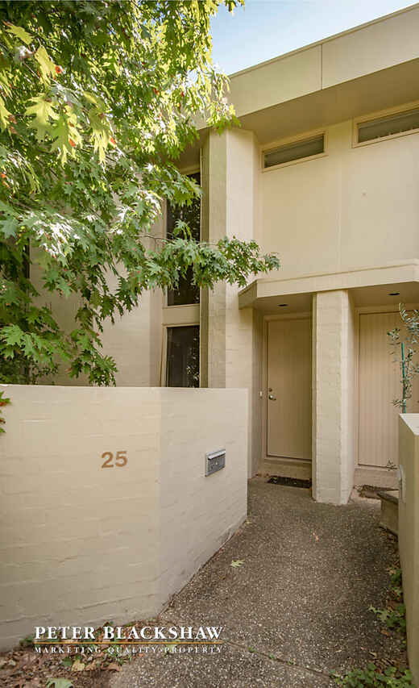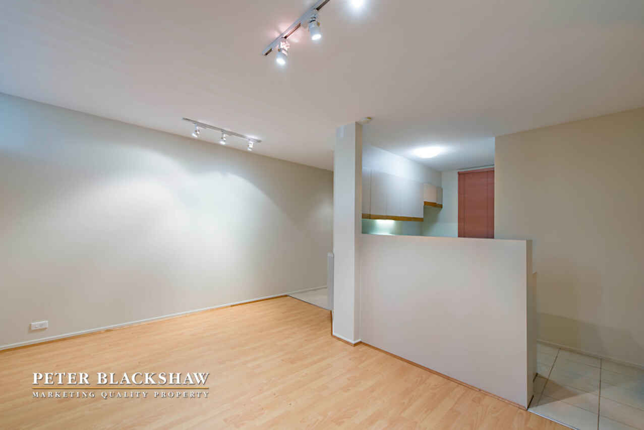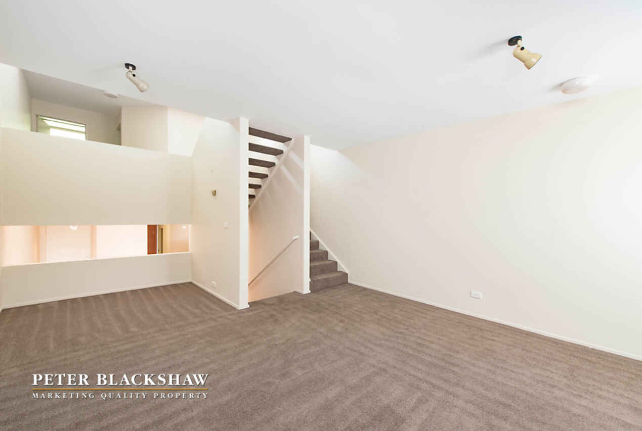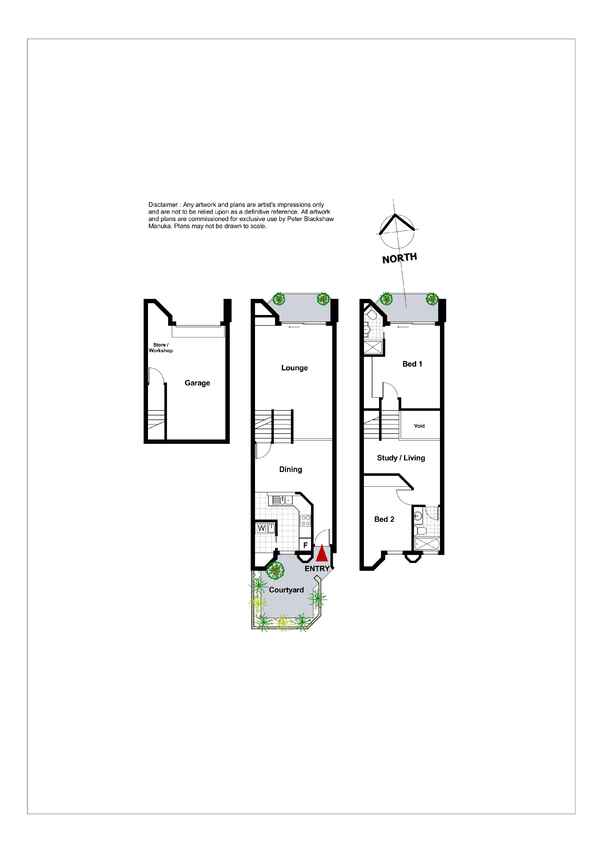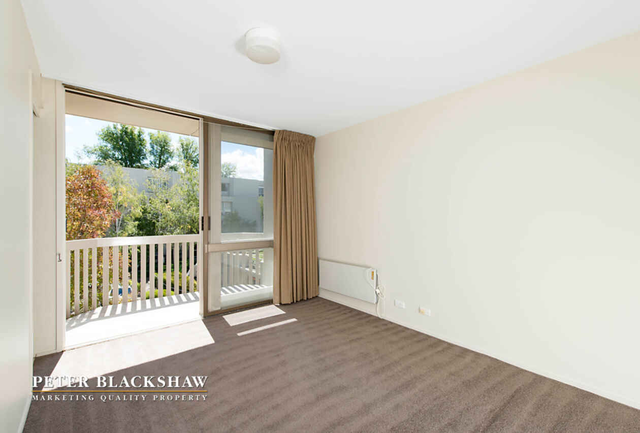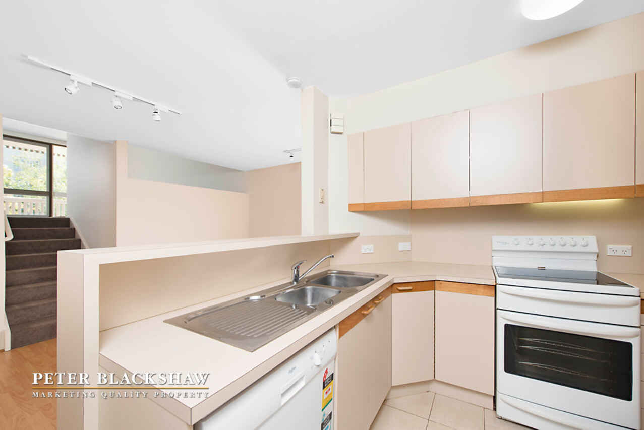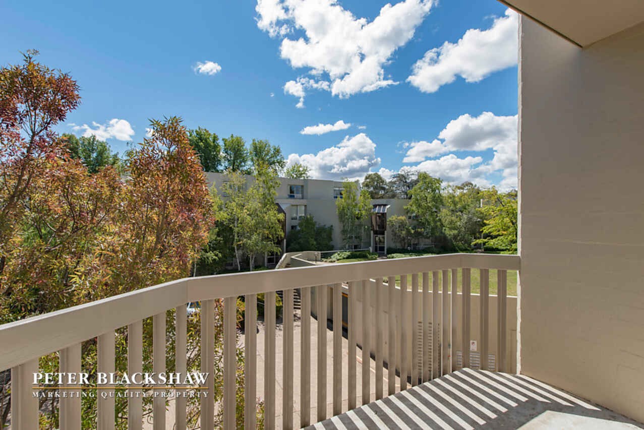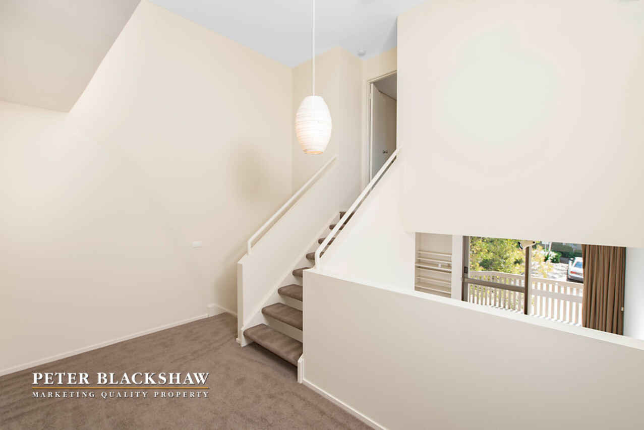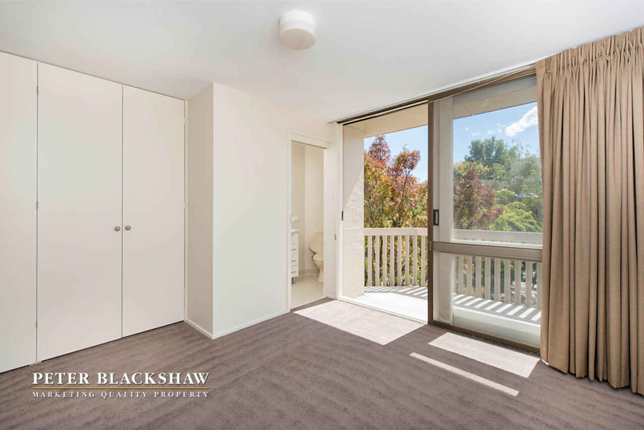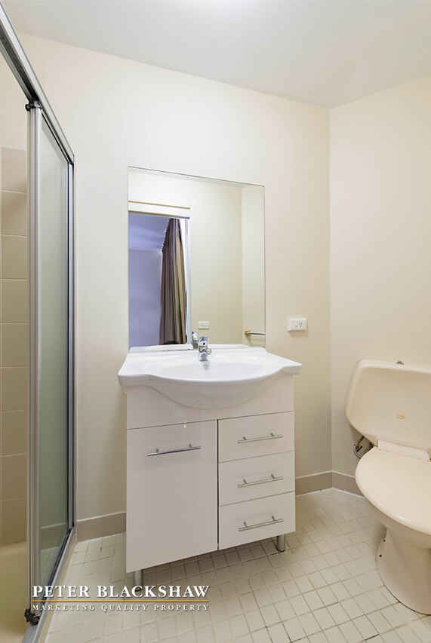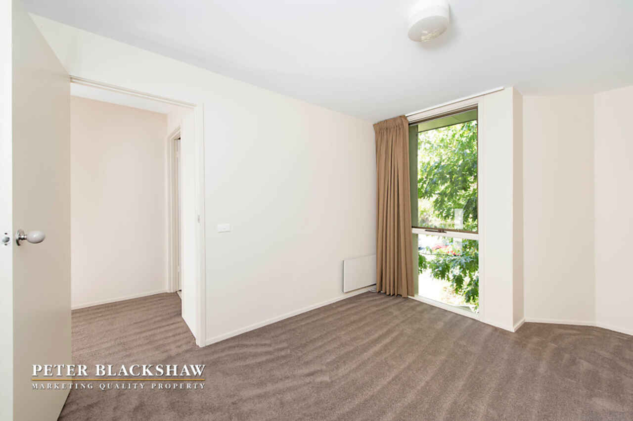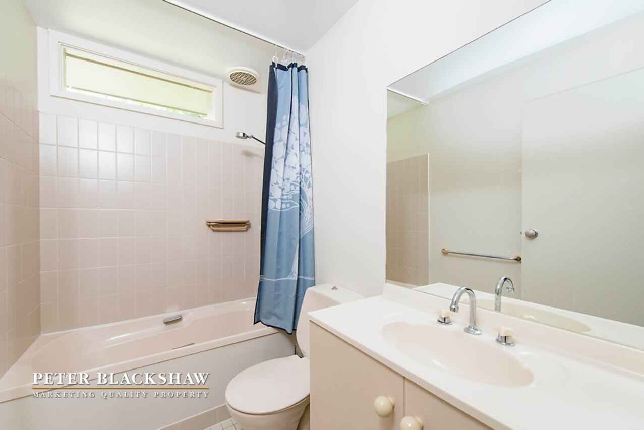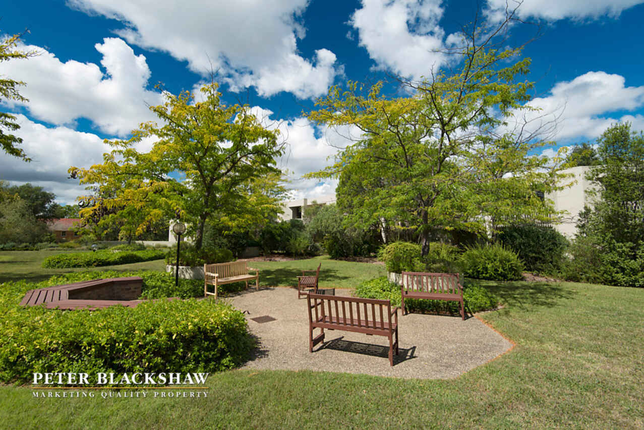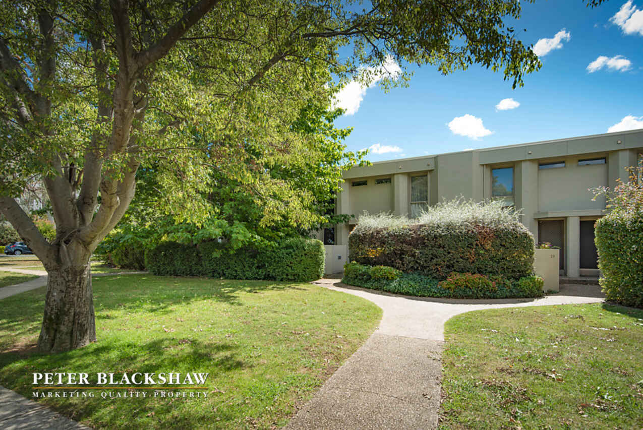Classic Willemsen in leafy garden setting
Sold
Location
25 Darling Street
Barton ACT 2600
Details
2
2
1
EER: 4
House
$675,000
Rates: | $1,457.79 annually |
This architecturally stunning, two bedroom plus study 'Willemsen' designed and built townhouse is set in the leafy Inner South suburb of Barton. Close to the cosmopolitan areas of Kingston Foreshore and Manuka, the home is positioned within the heart of the Parliamentary employment hub, but discreetly located in a quiet building with established trees and lush common gardens.
With four levels, the unique split level floorplan offers space and segregation. Enter to a neat and functional kitchen which overlooks the informal dining area. Stairs lead up to the spacious north facing living area, opening to a balcony with views across to the Podium lawn and garden. Level three opens to a mezzanine study or second living area, and then peels off to bedroom two and a neutrally schemed master bathroom. The master bedroom is nicely segregated on the top floor, complete with deep floor to ceiling robes, a fresh and light ensuite with balcony overlooking the common courtyard.
As a bonus, the secure single garage offers plenty of workshop space and internal access directly into the townhouse.
Additional Features Include:
- 142m2 of internal living space
- Electic heating and ceiling fan to mezzanine level
- Westinghouse oven in as new condition
- Timber laminate flooring to entry, continuing through all of ground floor
- Internal access to an oversized single garage with large workshop/ storage area
- Walking distance to shop, quality schools, Lake Burley Griffin, Telopea Park and public transport routes
- Body Corporate $507.00 per quarter approx.
Read MoreWith four levels, the unique split level floorplan offers space and segregation. Enter to a neat and functional kitchen which overlooks the informal dining area. Stairs lead up to the spacious north facing living area, opening to a balcony with views across to the Podium lawn and garden. Level three opens to a mezzanine study or second living area, and then peels off to bedroom two and a neutrally schemed master bathroom. The master bedroom is nicely segregated on the top floor, complete with deep floor to ceiling robes, a fresh and light ensuite with balcony overlooking the common courtyard.
As a bonus, the secure single garage offers plenty of workshop space and internal access directly into the townhouse.
Additional Features Include:
- 142m2 of internal living space
- Electic heating and ceiling fan to mezzanine level
- Westinghouse oven in as new condition
- Timber laminate flooring to entry, continuing through all of ground floor
- Internal access to an oversized single garage with large workshop/ storage area
- Walking distance to shop, quality schools, Lake Burley Griffin, Telopea Park and public transport routes
- Body Corporate $507.00 per quarter approx.
Inspect
Contact agent
Listing agents
This architecturally stunning, two bedroom plus study 'Willemsen' designed and built townhouse is set in the leafy Inner South suburb of Barton. Close to the cosmopolitan areas of Kingston Foreshore and Manuka, the home is positioned within the heart of the Parliamentary employment hub, but discreetly located in a quiet building with established trees and lush common gardens.
With four levels, the unique split level floorplan offers space and segregation. Enter to a neat and functional kitchen which overlooks the informal dining area. Stairs lead up to the spacious north facing living area, opening to a balcony with views across to the Podium lawn and garden. Level three opens to a mezzanine study or second living area, and then peels off to bedroom two and a neutrally schemed master bathroom. The master bedroom is nicely segregated on the top floor, complete with deep floor to ceiling robes, a fresh and light ensuite with balcony overlooking the common courtyard.
As a bonus, the secure single garage offers plenty of workshop space and internal access directly into the townhouse.
Additional Features Include:
- 142m2 of internal living space
- Electic heating and ceiling fan to mezzanine level
- Westinghouse oven in as new condition
- Timber laminate flooring to entry, continuing through all of ground floor
- Internal access to an oversized single garage with large workshop/ storage area
- Walking distance to shop, quality schools, Lake Burley Griffin, Telopea Park and public transport routes
- Body Corporate $507.00 per quarter approx.
Read MoreWith four levels, the unique split level floorplan offers space and segregation. Enter to a neat and functional kitchen which overlooks the informal dining area. Stairs lead up to the spacious north facing living area, opening to a balcony with views across to the Podium lawn and garden. Level three opens to a mezzanine study or second living area, and then peels off to bedroom two and a neutrally schemed master bathroom. The master bedroom is nicely segregated on the top floor, complete with deep floor to ceiling robes, a fresh and light ensuite with balcony overlooking the common courtyard.
As a bonus, the secure single garage offers plenty of workshop space and internal access directly into the townhouse.
Additional Features Include:
- 142m2 of internal living space
- Electic heating and ceiling fan to mezzanine level
- Westinghouse oven in as new condition
- Timber laminate flooring to entry, continuing through all of ground floor
- Internal access to an oversized single garage with large workshop/ storage area
- Walking distance to shop, quality schools, Lake Burley Griffin, Telopea Park and public transport routes
- Body Corporate $507.00 per quarter approx.
Location
25 Darling Street
Barton ACT 2600
Details
2
2
1
EER: 4
House
$675,000
Rates: | $1,457.79 annually |
This architecturally stunning, two bedroom plus study 'Willemsen' designed and built townhouse is set in the leafy Inner South suburb of Barton. Close to the cosmopolitan areas of Kingston Foreshore and Manuka, the home is positioned within the heart of the Parliamentary employment hub, but discreetly located in a quiet building with established trees and lush common gardens.
With four levels, the unique split level floorplan offers space and segregation. Enter to a neat and functional kitchen which overlooks the informal dining area. Stairs lead up to the spacious north facing living area, opening to a balcony with views across to the Podium lawn and garden. Level three opens to a mezzanine study or second living area, and then peels off to bedroom two and a neutrally schemed master bathroom. The master bedroom is nicely segregated on the top floor, complete with deep floor to ceiling robes, a fresh and light ensuite with balcony overlooking the common courtyard.
As a bonus, the secure single garage offers plenty of workshop space and internal access directly into the townhouse.
Additional Features Include:
- 142m2 of internal living space
- Electic heating and ceiling fan to mezzanine level
- Westinghouse oven in as new condition
- Timber laminate flooring to entry, continuing through all of ground floor
- Internal access to an oversized single garage with large workshop/ storage area
- Walking distance to shop, quality schools, Lake Burley Griffin, Telopea Park and public transport routes
- Body Corporate $507.00 per quarter approx.
Read MoreWith four levels, the unique split level floorplan offers space and segregation. Enter to a neat and functional kitchen which overlooks the informal dining area. Stairs lead up to the spacious north facing living area, opening to a balcony with views across to the Podium lawn and garden. Level three opens to a mezzanine study or second living area, and then peels off to bedroom two and a neutrally schemed master bathroom. The master bedroom is nicely segregated on the top floor, complete with deep floor to ceiling robes, a fresh and light ensuite with balcony overlooking the common courtyard.
As a bonus, the secure single garage offers plenty of workshop space and internal access directly into the townhouse.
Additional Features Include:
- 142m2 of internal living space
- Electic heating and ceiling fan to mezzanine level
- Westinghouse oven in as new condition
- Timber laminate flooring to entry, continuing through all of ground floor
- Internal access to an oversized single garage with large workshop/ storage area
- Walking distance to shop, quality schools, Lake Burley Griffin, Telopea Park and public transport routes
- Body Corporate $507.00 per quarter approx.
Inspect
Contact agent


