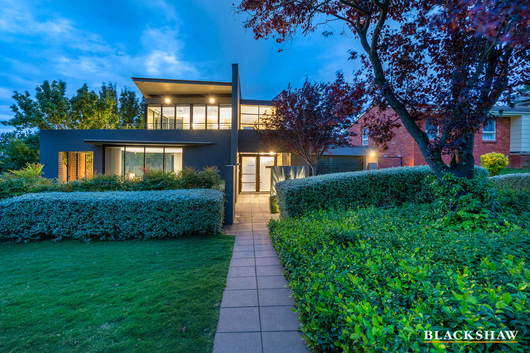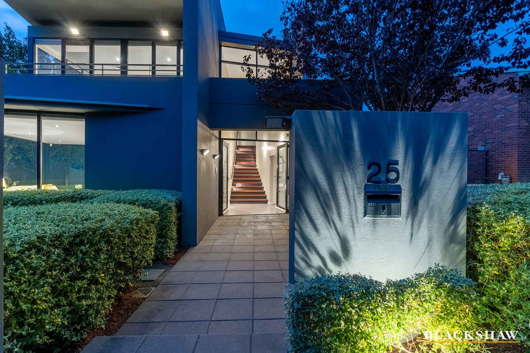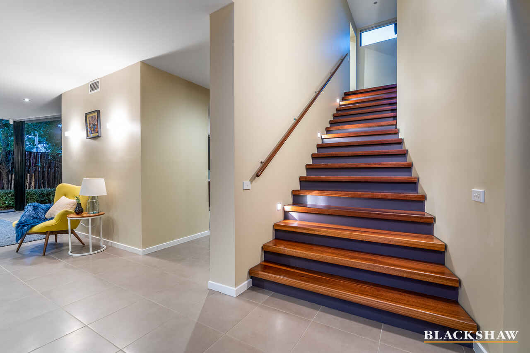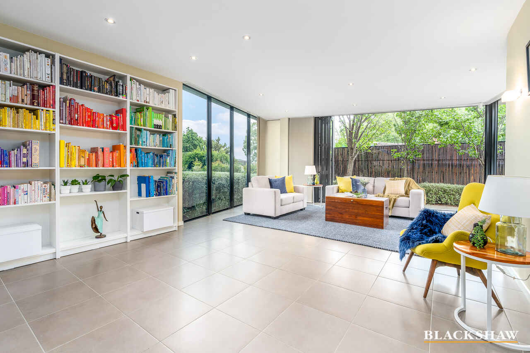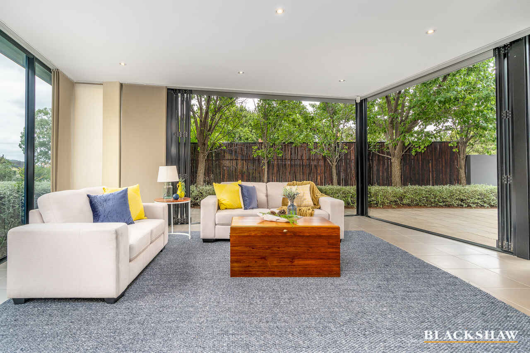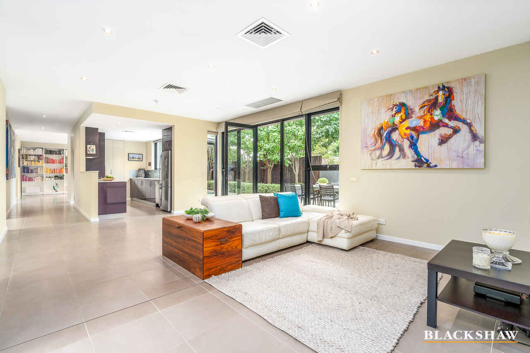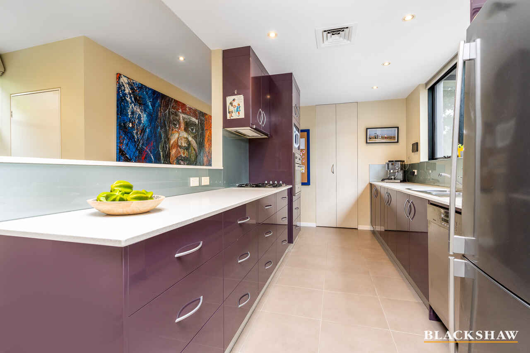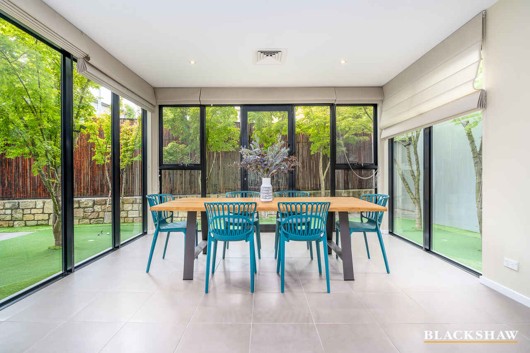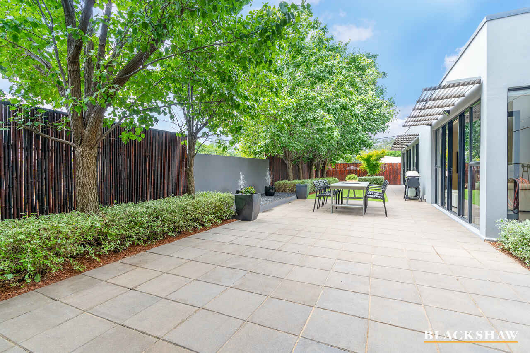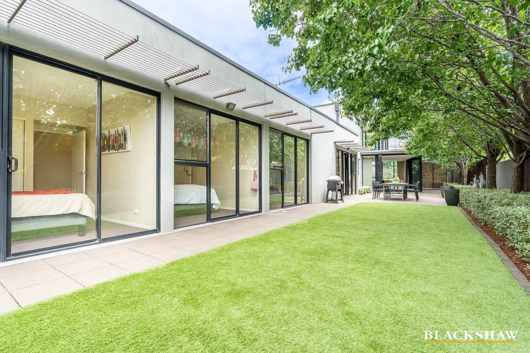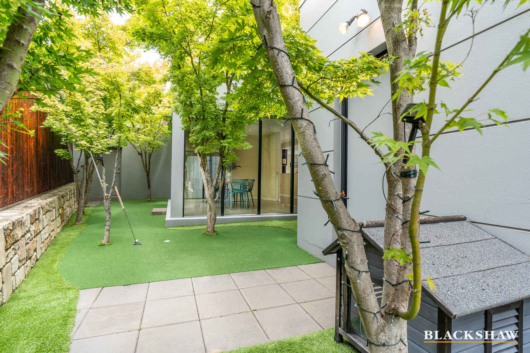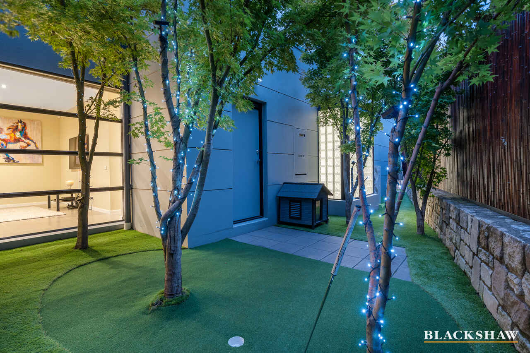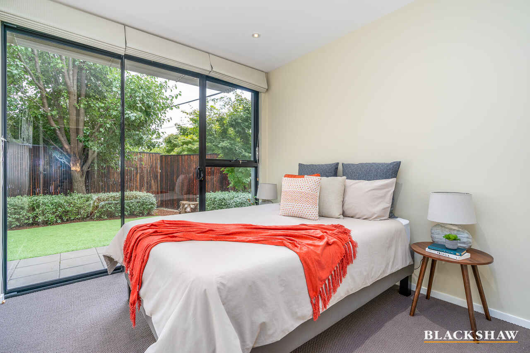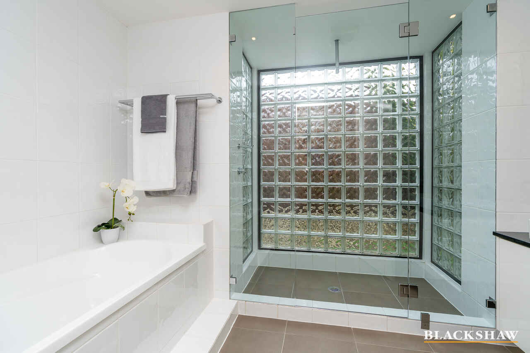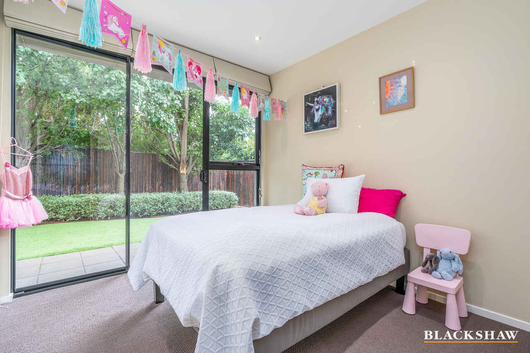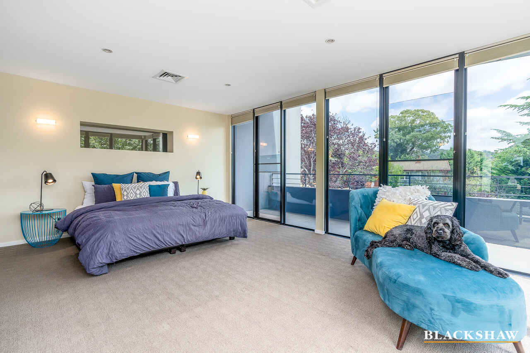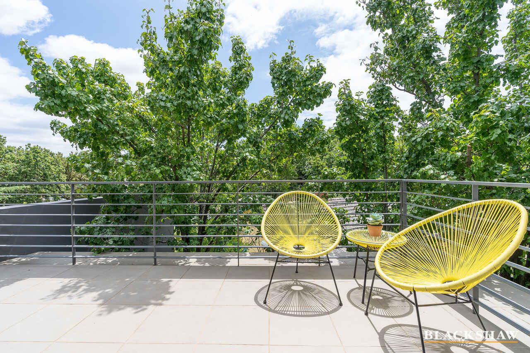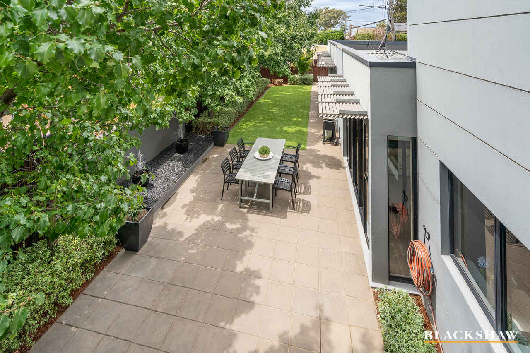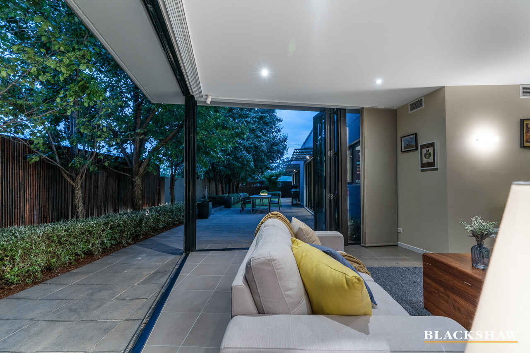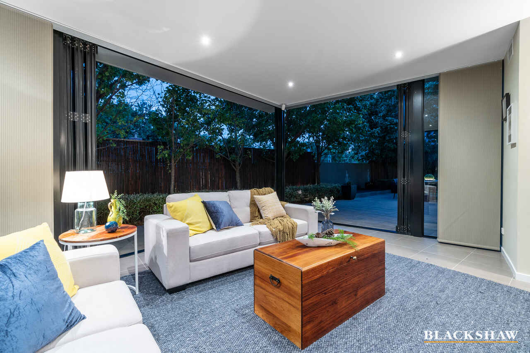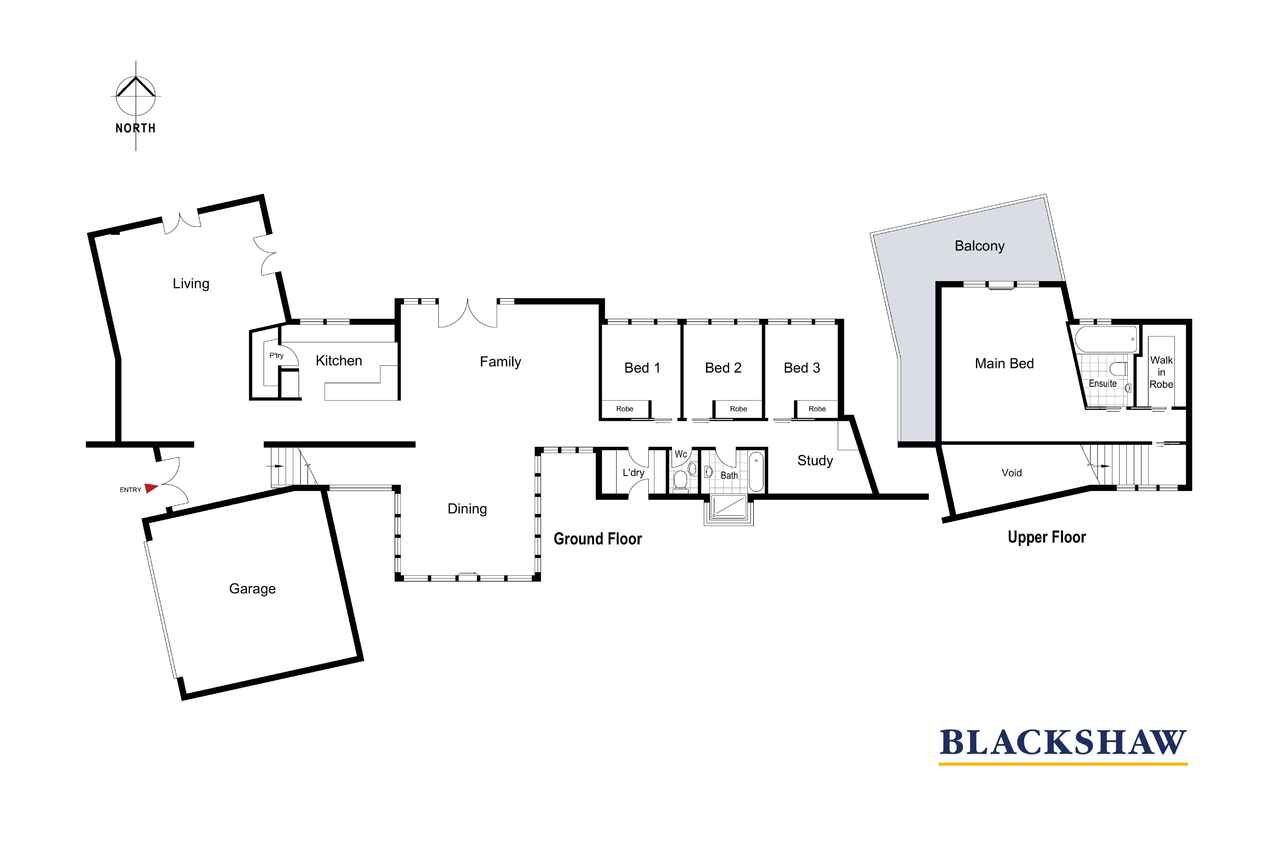A true "Grand Design" residence in Red Hill is just waiting for...
Sold
Location
25 Fortitude Street
Red Hill ACT 2603
Details
4
2
2
EER: 1.5
House
Auction Saturday, 6 Mar 11:00 AM On site
This magnificent home is elevated with wonderful views of the surrounding hills and mature trees. No. 25 is set back from the street and makes the most of the 645sq m block with immaculate landscaping and great use of every centimetre of land. This architecturally extended residence offers three wings – the living area at the front, the downstairs bedroom wing at the rear, and the superb master suite upstairs.
Entering past the private green courtyard through the impressive double glass doors into the double-height foyer allows you to greet your guests, and access the double garage, upstairs suite and formal living room. You immediately enjoy the light and flow of this home, with modern tiling throughout and unequalled glass windows and doors that maximise the light and share the inside with the pristine surrounds.
The amazing living room has two glass bifold walls that provide seamless indoor/outdoor living. This light-filled room gives you access to the pristine garden, featuring a wide terrace, water feature, and mature Bradford trees providing beautiful seasonal colour in Spring and Autumn. The unique bamboo fencing provides a stunning visual effect as well as giving you full privacy. The family room sits next to the galley kitchen and opens onto the garden, making it easy to carry food in and out. The bedroom wing offers perfect accommodation for children and/or guests. The three identical bedrooms also open to the garden, have built ins and share the family bathroom and separate toilet/powder room. The unique shower sits inside a cube of glass bricks, which cleverly provides both light and privacy. There is also a large study/home office with a full wall of glass and built ins, which could also be used as a bedroom. There is a wall of cupboards in the laundry with easy access to the side garden, as well as is additional under-stair storage.
The centre of the house is the kitchen, family and dining rooms – all with huge windows and doors. The galley kitchen includes a walk-in pantry, Ilve gas cooktop and wall oven, ample cupboards and glass splashbacks. It sits next to the comfy family room and opposite the dining room – a glass chamber which means you are effectively sitting in the garden, surrounded by Japanese maple trees, the ultimate 'zen' plant providing calmness and gentleness and glorious Autumn colours. This side garden has access from the laundry and garage and enjoys a private putting green for the advid golfer. The windows cleverly frame the mature trees providing your own natural artwork.
The superb upstairs suite is accessed by a wide, light filled jarrah staircase which leads to the private over-sized main bedroom, ensuite and walk-in robe. This super-king bedroom easily accommodates a king-size bed and divan. The private balcony around two sides with floor to ceiling windows/doors offers views of the hills and mature trees and overlooks the garden. The large modern ensuite is right next door against the generous walk-in robe, both of which enjoy natural light.
Every room in this modern home is amply windowed with full length windows and/or doors, all with contemporary blinds if you need privacy. As expected in a home of such high standards, there is contemporary lighting throughout, in-slab heating in both bathrooms, zoned heating/cooling, and ducted vacuuming.
This is a truly grand and magnificent home in a quiet, quality street in a central location, with proximity to the excellent Red Hill, Griffith and Manuka shops and cafes. You can move in and start enjoying life with your family and friends. Perfect for entertaining on a large or small scale; low maintenance; quality fittings and fixtures; tasteful décor with a modern palette – this family residence has every feature you could desire. It is beautifully presented to the highest standard.
• Designed by Collins Caddaye Architects and constructed by Capezio & Co
• Views to the hills and City from upstairs
• Back to base security system
• Three zoned reverse cycle heating and cooling throughout the home
• In-slab heating in bathrooms
• Ducted vacuum
• Entry foyer with two-storey height ceilings and Jarrah staircase
• Formal lounge with glass bi-fold doors opening to rear terrace
• Kitchen with stone benchtops, Ilve appliances, Miele dishwasher and walk-in pantry
• Separate formal dining room with glass walls
• Three downstairs bedrooms with built-ins and garden access
• Separate study/home office with built-ins (alternate bedroom)
• Family bathroom with separate W/C
• Upstairs main suite with huge bedroom, walk-in robe, ensuite with terrazzo tiles and wrap-around terrace
• Manicured, landscaped gardens surrounding the home
• Outdoor terrace shaded by a mature Bradford canopy with water feature
• Side garden with Japanese maples and putting green
• In-ground irrigation system
• Double garage with internal access
• Short walk to Red Hill Shops
• Close to Griffith and Manuka
• Catchment for Red Hill Primary, Telopea Park High and Narrabundah College.
Read MoreEntering past the private green courtyard through the impressive double glass doors into the double-height foyer allows you to greet your guests, and access the double garage, upstairs suite and formal living room. You immediately enjoy the light and flow of this home, with modern tiling throughout and unequalled glass windows and doors that maximise the light and share the inside with the pristine surrounds.
The amazing living room has two glass bifold walls that provide seamless indoor/outdoor living. This light-filled room gives you access to the pristine garden, featuring a wide terrace, water feature, and mature Bradford trees providing beautiful seasonal colour in Spring and Autumn. The unique bamboo fencing provides a stunning visual effect as well as giving you full privacy. The family room sits next to the galley kitchen and opens onto the garden, making it easy to carry food in and out. The bedroom wing offers perfect accommodation for children and/or guests. The three identical bedrooms also open to the garden, have built ins and share the family bathroom and separate toilet/powder room. The unique shower sits inside a cube of glass bricks, which cleverly provides both light and privacy. There is also a large study/home office with a full wall of glass and built ins, which could also be used as a bedroom. There is a wall of cupboards in the laundry with easy access to the side garden, as well as is additional under-stair storage.
The centre of the house is the kitchen, family and dining rooms – all with huge windows and doors. The galley kitchen includes a walk-in pantry, Ilve gas cooktop and wall oven, ample cupboards and glass splashbacks. It sits next to the comfy family room and opposite the dining room – a glass chamber which means you are effectively sitting in the garden, surrounded by Japanese maple trees, the ultimate 'zen' plant providing calmness and gentleness and glorious Autumn colours. This side garden has access from the laundry and garage and enjoys a private putting green for the advid golfer. The windows cleverly frame the mature trees providing your own natural artwork.
The superb upstairs suite is accessed by a wide, light filled jarrah staircase which leads to the private over-sized main bedroom, ensuite and walk-in robe. This super-king bedroom easily accommodates a king-size bed and divan. The private balcony around two sides with floor to ceiling windows/doors offers views of the hills and mature trees and overlooks the garden. The large modern ensuite is right next door against the generous walk-in robe, both of which enjoy natural light.
Every room in this modern home is amply windowed with full length windows and/or doors, all with contemporary blinds if you need privacy. As expected in a home of such high standards, there is contemporary lighting throughout, in-slab heating in both bathrooms, zoned heating/cooling, and ducted vacuuming.
This is a truly grand and magnificent home in a quiet, quality street in a central location, with proximity to the excellent Red Hill, Griffith and Manuka shops and cafes. You can move in and start enjoying life with your family and friends. Perfect for entertaining on a large or small scale; low maintenance; quality fittings and fixtures; tasteful décor with a modern palette – this family residence has every feature you could desire. It is beautifully presented to the highest standard.
• Designed by Collins Caddaye Architects and constructed by Capezio & Co
• Views to the hills and City from upstairs
• Back to base security system
• Three zoned reverse cycle heating and cooling throughout the home
• In-slab heating in bathrooms
• Ducted vacuum
• Entry foyer with two-storey height ceilings and Jarrah staircase
• Formal lounge with glass bi-fold doors opening to rear terrace
• Kitchen with stone benchtops, Ilve appliances, Miele dishwasher and walk-in pantry
• Separate formal dining room with glass walls
• Three downstairs bedrooms with built-ins and garden access
• Separate study/home office with built-ins (alternate bedroom)
• Family bathroom with separate W/C
• Upstairs main suite with huge bedroom, walk-in robe, ensuite with terrazzo tiles and wrap-around terrace
• Manicured, landscaped gardens surrounding the home
• Outdoor terrace shaded by a mature Bradford canopy with water feature
• Side garden with Japanese maples and putting green
• In-ground irrigation system
• Double garage with internal access
• Short walk to Red Hill Shops
• Close to Griffith and Manuka
• Catchment for Red Hill Primary, Telopea Park High and Narrabundah College.
Inspect
Contact agent
Listing agent
This magnificent home is elevated with wonderful views of the surrounding hills and mature trees. No. 25 is set back from the street and makes the most of the 645sq m block with immaculate landscaping and great use of every centimetre of land. This architecturally extended residence offers three wings – the living area at the front, the downstairs bedroom wing at the rear, and the superb master suite upstairs.
Entering past the private green courtyard through the impressive double glass doors into the double-height foyer allows you to greet your guests, and access the double garage, upstairs suite and formal living room. You immediately enjoy the light and flow of this home, with modern tiling throughout and unequalled glass windows and doors that maximise the light and share the inside with the pristine surrounds.
The amazing living room has two glass bifold walls that provide seamless indoor/outdoor living. This light-filled room gives you access to the pristine garden, featuring a wide terrace, water feature, and mature Bradford trees providing beautiful seasonal colour in Spring and Autumn. The unique bamboo fencing provides a stunning visual effect as well as giving you full privacy. The family room sits next to the galley kitchen and opens onto the garden, making it easy to carry food in and out. The bedroom wing offers perfect accommodation for children and/or guests. The three identical bedrooms also open to the garden, have built ins and share the family bathroom and separate toilet/powder room. The unique shower sits inside a cube of glass bricks, which cleverly provides both light and privacy. There is also a large study/home office with a full wall of glass and built ins, which could also be used as a bedroom. There is a wall of cupboards in the laundry with easy access to the side garden, as well as is additional under-stair storage.
The centre of the house is the kitchen, family and dining rooms – all with huge windows and doors. The galley kitchen includes a walk-in pantry, Ilve gas cooktop and wall oven, ample cupboards and glass splashbacks. It sits next to the comfy family room and opposite the dining room – a glass chamber which means you are effectively sitting in the garden, surrounded by Japanese maple trees, the ultimate 'zen' plant providing calmness and gentleness and glorious Autumn colours. This side garden has access from the laundry and garage and enjoys a private putting green for the advid golfer. The windows cleverly frame the mature trees providing your own natural artwork.
The superb upstairs suite is accessed by a wide, light filled jarrah staircase which leads to the private over-sized main bedroom, ensuite and walk-in robe. This super-king bedroom easily accommodates a king-size bed and divan. The private balcony around two sides with floor to ceiling windows/doors offers views of the hills and mature trees and overlooks the garden. The large modern ensuite is right next door against the generous walk-in robe, both of which enjoy natural light.
Every room in this modern home is amply windowed with full length windows and/or doors, all with contemporary blinds if you need privacy. As expected in a home of such high standards, there is contemporary lighting throughout, in-slab heating in both bathrooms, zoned heating/cooling, and ducted vacuuming.
This is a truly grand and magnificent home in a quiet, quality street in a central location, with proximity to the excellent Red Hill, Griffith and Manuka shops and cafes. You can move in and start enjoying life with your family and friends. Perfect for entertaining on a large or small scale; low maintenance; quality fittings and fixtures; tasteful décor with a modern palette – this family residence has every feature you could desire. It is beautifully presented to the highest standard.
• Designed by Collins Caddaye Architects and constructed by Capezio & Co
• Views to the hills and City from upstairs
• Back to base security system
• Three zoned reverse cycle heating and cooling throughout the home
• In-slab heating in bathrooms
• Ducted vacuum
• Entry foyer with two-storey height ceilings and Jarrah staircase
• Formal lounge with glass bi-fold doors opening to rear terrace
• Kitchen with stone benchtops, Ilve appliances, Miele dishwasher and walk-in pantry
• Separate formal dining room with glass walls
• Three downstairs bedrooms with built-ins and garden access
• Separate study/home office with built-ins (alternate bedroom)
• Family bathroom with separate W/C
• Upstairs main suite with huge bedroom, walk-in robe, ensuite with terrazzo tiles and wrap-around terrace
• Manicured, landscaped gardens surrounding the home
• Outdoor terrace shaded by a mature Bradford canopy with water feature
• Side garden with Japanese maples and putting green
• In-ground irrigation system
• Double garage with internal access
• Short walk to Red Hill Shops
• Close to Griffith and Manuka
• Catchment for Red Hill Primary, Telopea Park High and Narrabundah College.
Read MoreEntering past the private green courtyard through the impressive double glass doors into the double-height foyer allows you to greet your guests, and access the double garage, upstairs suite and formal living room. You immediately enjoy the light and flow of this home, with modern tiling throughout and unequalled glass windows and doors that maximise the light and share the inside with the pristine surrounds.
The amazing living room has two glass bifold walls that provide seamless indoor/outdoor living. This light-filled room gives you access to the pristine garden, featuring a wide terrace, water feature, and mature Bradford trees providing beautiful seasonal colour in Spring and Autumn. The unique bamboo fencing provides a stunning visual effect as well as giving you full privacy. The family room sits next to the galley kitchen and opens onto the garden, making it easy to carry food in and out. The bedroom wing offers perfect accommodation for children and/or guests. The three identical bedrooms also open to the garden, have built ins and share the family bathroom and separate toilet/powder room. The unique shower sits inside a cube of glass bricks, which cleverly provides both light and privacy. There is also a large study/home office with a full wall of glass and built ins, which could also be used as a bedroom. There is a wall of cupboards in the laundry with easy access to the side garden, as well as is additional under-stair storage.
The centre of the house is the kitchen, family and dining rooms – all with huge windows and doors. The galley kitchen includes a walk-in pantry, Ilve gas cooktop and wall oven, ample cupboards and glass splashbacks. It sits next to the comfy family room and opposite the dining room – a glass chamber which means you are effectively sitting in the garden, surrounded by Japanese maple trees, the ultimate 'zen' plant providing calmness and gentleness and glorious Autumn colours. This side garden has access from the laundry and garage and enjoys a private putting green for the advid golfer. The windows cleverly frame the mature trees providing your own natural artwork.
The superb upstairs suite is accessed by a wide, light filled jarrah staircase which leads to the private over-sized main bedroom, ensuite and walk-in robe. This super-king bedroom easily accommodates a king-size bed and divan. The private balcony around two sides with floor to ceiling windows/doors offers views of the hills and mature trees and overlooks the garden. The large modern ensuite is right next door against the generous walk-in robe, both of which enjoy natural light.
Every room in this modern home is amply windowed with full length windows and/or doors, all with contemporary blinds if you need privacy. As expected in a home of such high standards, there is contemporary lighting throughout, in-slab heating in both bathrooms, zoned heating/cooling, and ducted vacuuming.
This is a truly grand and magnificent home in a quiet, quality street in a central location, with proximity to the excellent Red Hill, Griffith and Manuka shops and cafes. You can move in and start enjoying life with your family and friends. Perfect for entertaining on a large or small scale; low maintenance; quality fittings and fixtures; tasteful décor with a modern palette – this family residence has every feature you could desire. It is beautifully presented to the highest standard.
• Designed by Collins Caddaye Architects and constructed by Capezio & Co
• Views to the hills and City from upstairs
• Back to base security system
• Three zoned reverse cycle heating and cooling throughout the home
• In-slab heating in bathrooms
• Ducted vacuum
• Entry foyer with two-storey height ceilings and Jarrah staircase
• Formal lounge with glass bi-fold doors opening to rear terrace
• Kitchen with stone benchtops, Ilve appliances, Miele dishwasher and walk-in pantry
• Separate formal dining room with glass walls
• Three downstairs bedrooms with built-ins and garden access
• Separate study/home office with built-ins (alternate bedroom)
• Family bathroom with separate W/C
• Upstairs main suite with huge bedroom, walk-in robe, ensuite with terrazzo tiles and wrap-around terrace
• Manicured, landscaped gardens surrounding the home
• Outdoor terrace shaded by a mature Bradford canopy with water feature
• Side garden with Japanese maples and putting green
• In-ground irrigation system
• Double garage with internal access
• Short walk to Red Hill Shops
• Close to Griffith and Manuka
• Catchment for Red Hill Primary, Telopea Park High and Narrabundah College.
Location
25 Fortitude Street
Red Hill ACT 2603
Details
4
2
2
EER: 1.5
House
Auction Saturday, 6 Mar 11:00 AM On site
This magnificent home is elevated with wonderful views of the surrounding hills and mature trees. No. 25 is set back from the street and makes the most of the 645sq m block with immaculate landscaping and great use of every centimetre of land. This architecturally extended residence offers three wings – the living area at the front, the downstairs bedroom wing at the rear, and the superb master suite upstairs.
Entering past the private green courtyard through the impressive double glass doors into the double-height foyer allows you to greet your guests, and access the double garage, upstairs suite and formal living room. You immediately enjoy the light and flow of this home, with modern tiling throughout and unequalled glass windows and doors that maximise the light and share the inside with the pristine surrounds.
The amazing living room has two glass bifold walls that provide seamless indoor/outdoor living. This light-filled room gives you access to the pristine garden, featuring a wide terrace, water feature, and mature Bradford trees providing beautiful seasonal colour in Spring and Autumn. The unique bamboo fencing provides a stunning visual effect as well as giving you full privacy. The family room sits next to the galley kitchen and opens onto the garden, making it easy to carry food in and out. The bedroom wing offers perfect accommodation for children and/or guests. The three identical bedrooms also open to the garden, have built ins and share the family bathroom and separate toilet/powder room. The unique shower sits inside a cube of glass bricks, which cleverly provides both light and privacy. There is also a large study/home office with a full wall of glass and built ins, which could also be used as a bedroom. There is a wall of cupboards in the laundry with easy access to the side garden, as well as is additional under-stair storage.
The centre of the house is the kitchen, family and dining rooms – all with huge windows and doors. The galley kitchen includes a walk-in pantry, Ilve gas cooktop and wall oven, ample cupboards and glass splashbacks. It sits next to the comfy family room and opposite the dining room – a glass chamber which means you are effectively sitting in the garden, surrounded by Japanese maple trees, the ultimate 'zen' plant providing calmness and gentleness and glorious Autumn colours. This side garden has access from the laundry and garage and enjoys a private putting green for the advid golfer. The windows cleverly frame the mature trees providing your own natural artwork.
The superb upstairs suite is accessed by a wide, light filled jarrah staircase which leads to the private over-sized main bedroom, ensuite and walk-in robe. This super-king bedroom easily accommodates a king-size bed and divan. The private balcony around two sides with floor to ceiling windows/doors offers views of the hills and mature trees and overlooks the garden. The large modern ensuite is right next door against the generous walk-in robe, both of which enjoy natural light.
Every room in this modern home is amply windowed with full length windows and/or doors, all with contemporary blinds if you need privacy. As expected in a home of such high standards, there is contemporary lighting throughout, in-slab heating in both bathrooms, zoned heating/cooling, and ducted vacuuming.
This is a truly grand and magnificent home in a quiet, quality street in a central location, with proximity to the excellent Red Hill, Griffith and Manuka shops and cafes. You can move in and start enjoying life with your family and friends. Perfect for entertaining on a large or small scale; low maintenance; quality fittings and fixtures; tasteful décor with a modern palette – this family residence has every feature you could desire. It is beautifully presented to the highest standard.
• Designed by Collins Caddaye Architects and constructed by Capezio & Co
• Views to the hills and City from upstairs
• Back to base security system
• Three zoned reverse cycle heating and cooling throughout the home
• In-slab heating in bathrooms
• Ducted vacuum
• Entry foyer with two-storey height ceilings and Jarrah staircase
• Formal lounge with glass bi-fold doors opening to rear terrace
• Kitchen with stone benchtops, Ilve appliances, Miele dishwasher and walk-in pantry
• Separate formal dining room with glass walls
• Three downstairs bedrooms with built-ins and garden access
• Separate study/home office with built-ins (alternate bedroom)
• Family bathroom with separate W/C
• Upstairs main suite with huge bedroom, walk-in robe, ensuite with terrazzo tiles and wrap-around terrace
• Manicured, landscaped gardens surrounding the home
• Outdoor terrace shaded by a mature Bradford canopy with water feature
• Side garden with Japanese maples and putting green
• In-ground irrigation system
• Double garage with internal access
• Short walk to Red Hill Shops
• Close to Griffith and Manuka
• Catchment for Red Hill Primary, Telopea Park High and Narrabundah College.
Read MoreEntering past the private green courtyard through the impressive double glass doors into the double-height foyer allows you to greet your guests, and access the double garage, upstairs suite and formal living room. You immediately enjoy the light and flow of this home, with modern tiling throughout and unequalled glass windows and doors that maximise the light and share the inside with the pristine surrounds.
The amazing living room has two glass bifold walls that provide seamless indoor/outdoor living. This light-filled room gives you access to the pristine garden, featuring a wide terrace, water feature, and mature Bradford trees providing beautiful seasonal colour in Spring and Autumn. The unique bamboo fencing provides a stunning visual effect as well as giving you full privacy. The family room sits next to the galley kitchen and opens onto the garden, making it easy to carry food in and out. The bedroom wing offers perfect accommodation for children and/or guests. The three identical bedrooms also open to the garden, have built ins and share the family bathroom and separate toilet/powder room. The unique shower sits inside a cube of glass bricks, which cleverly provides both light and privacy. There is also a large study/home office with a full wall of glass and built ins, which could also be used as a bedroom. There is a wall of cupboards in the laundry with easy access to the side garden, as well as is additional under-stair storage.
The centre of the house is the kitchen, family and dining rooms – all with huge windows and doors. The galley kitchen includes a walk-in pantry, Ilve gas cooktop and wall oven, ample cupboards and glass splashbacks. It sits next to the comfy family room and opposite the dining room – a glass chamber which means you are effectively sitting in the garden, surrounded by Japanese maple trees, the ultimate 'zen' plant providing calmness and gentleness and glorious Autumn colours. This side garden has access from the laundry and garage and enjoys a private putting green for the advid golfer. The windows cleverly frame the mature trees providing your own natural artwork.
The superb upstairs suite is accessed by a wide, light filled jarrah staircase which leads to the private over-sized main bedroom, ensuite and walk-in robe. This super-king bedroom easily accommodates a king-size bed and divan. The private balcony around two sides with floor to ceiling windows/doors offers views of the hills and mature trees and overlooks the garden. The large modern ensuite is right next door against the generous walk-in robe, both of which enjoy natural light.
Every room in this modern home is amply windowed with full length windows and/or doors, all with contemporary blinds if you need privacy. As expected in a home of such high standards, there is contemporary lighting throughout, in-slab heating in both bathrooms, zoned heating/cooling, and ducted vacuuming.
This is a truly grand and magnificent home in a quiet, quality street in a central location, with proximity to the excellent Red Hill, Griffith and Manuka shops and cafes. You can move in and start enjoying life with your family and friends. Perfect for entertaining on a large or small scale; low maintenance; quality fittings and fixtures; tasteful décor with a modern palette – this family residence has every feature you could desire. It is beautifully presented to the highest standard.
• Designed by Collins Caddaye Architects and constructed by Capezio & Co
• Views to the hills and City from upstairs
• Back to base security system
• Three zoned reverse cycle heating and cooling throughout the home
• In-slab heating in bathrooms
• Ducted vacuum
• Entry foyer with two-storey height ceilings and Jarrah staircase
• Formal lounge with glass bi-fold doors opening to rear terrace
• Kitchen with stone benchtops, Ilve appliances, Miele dishwasher and walk-in pantry
• Separate formal dining room with glass walls
• Three downstairs bedrooms with built-ins and garden access
• Separate study/home office with built-ins (alternate bedroom)
• Family bathroom with separate W/C
• Upstairs main suite with huge bedroom, walk-in robe, ensuite with terrazzo tiles and wrap-around terrace
• Manicured, landscaped gardens surrounding the home
• Outdoor terrace shaded by a mature Bradford canopy with water feature
• Side garden with Japanese maples and putting green
• In-ground irrigation system
• Double garage with internal access
• Short walk to Red Hill Shops
• Close to Griffith and Manuka
• Catchment for Red Hill Primary, Telopea Park High and Narrabundah College.
Inspect
Contact agent


