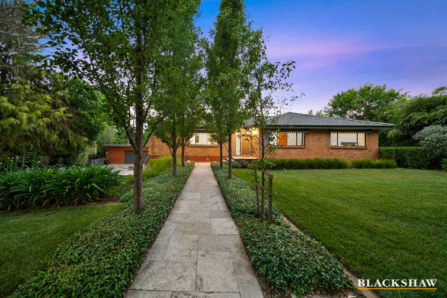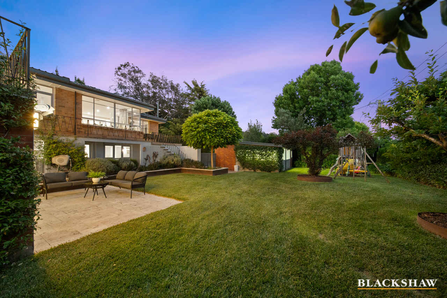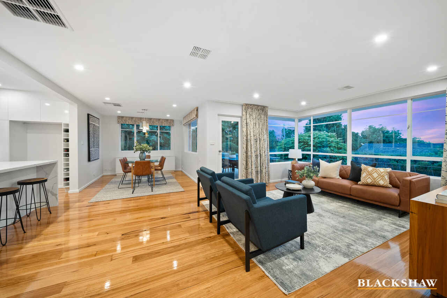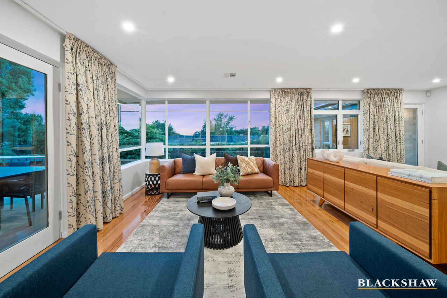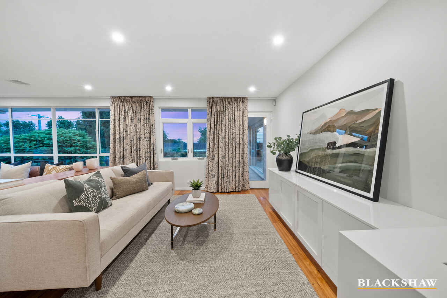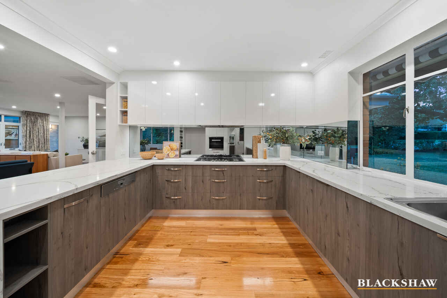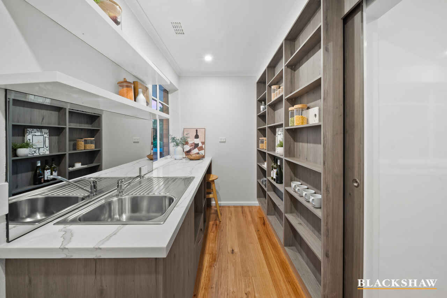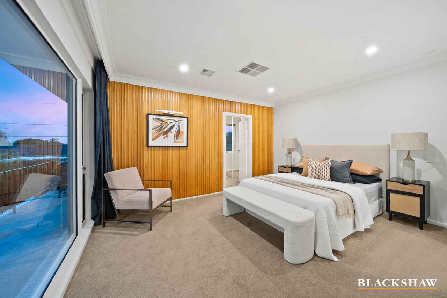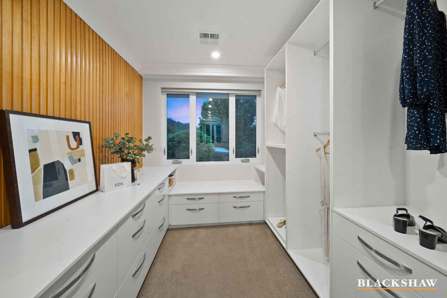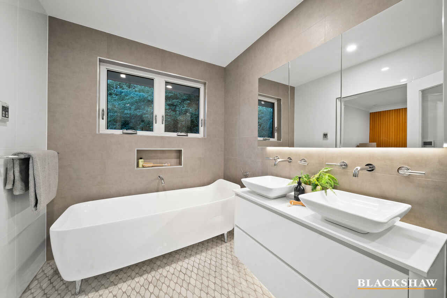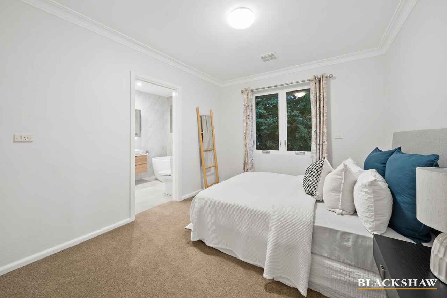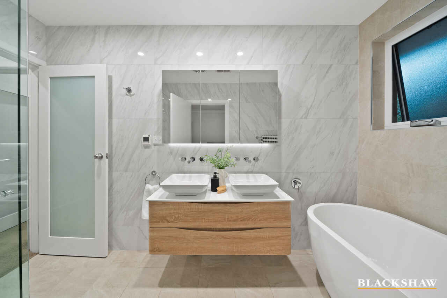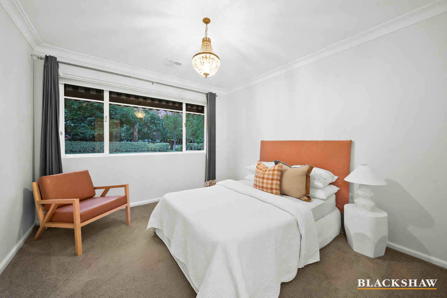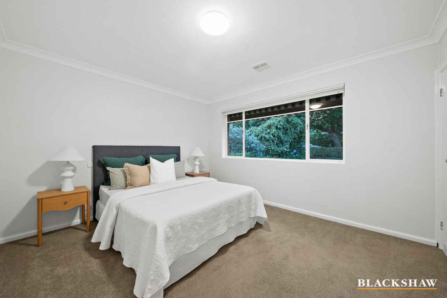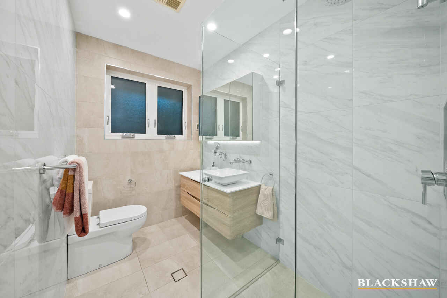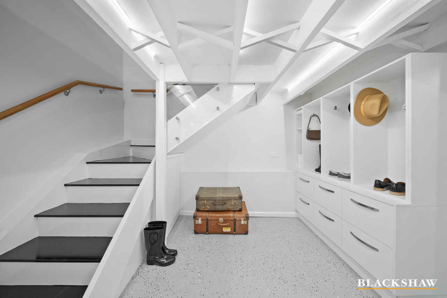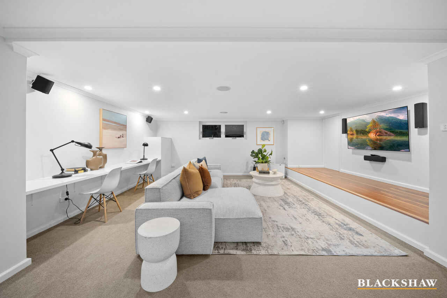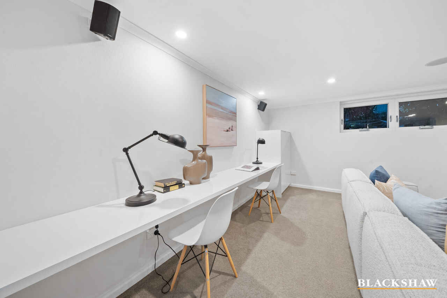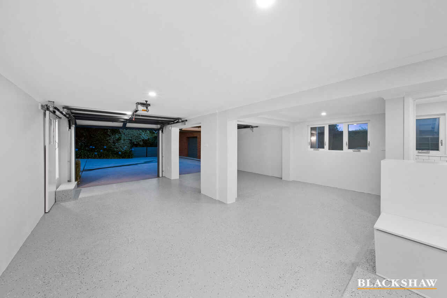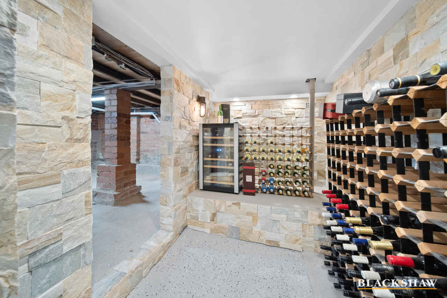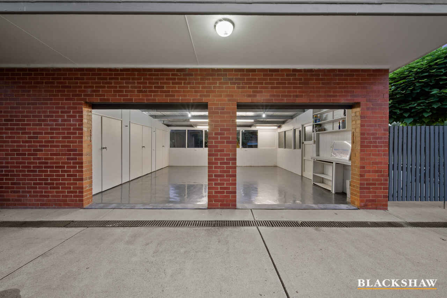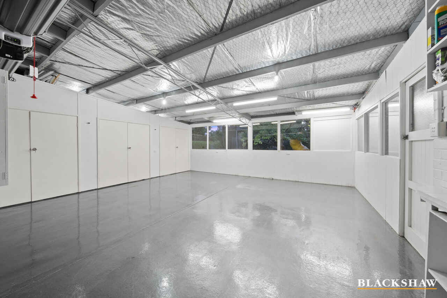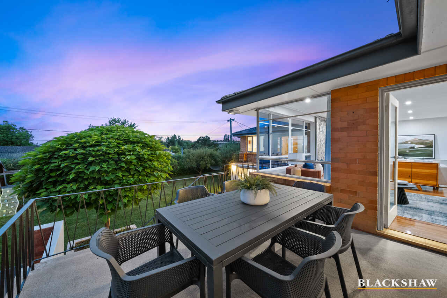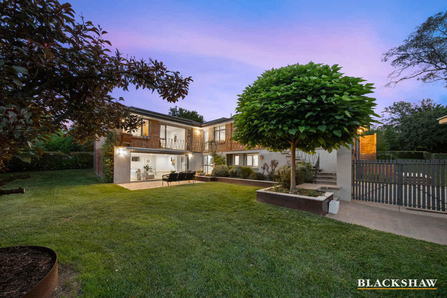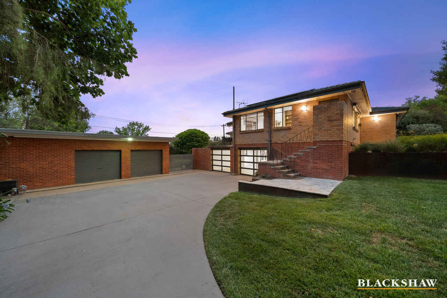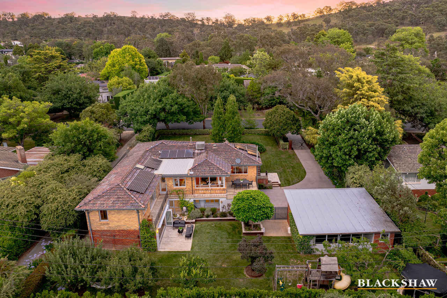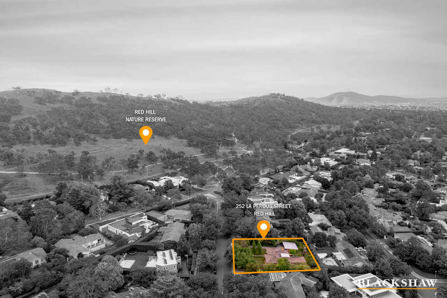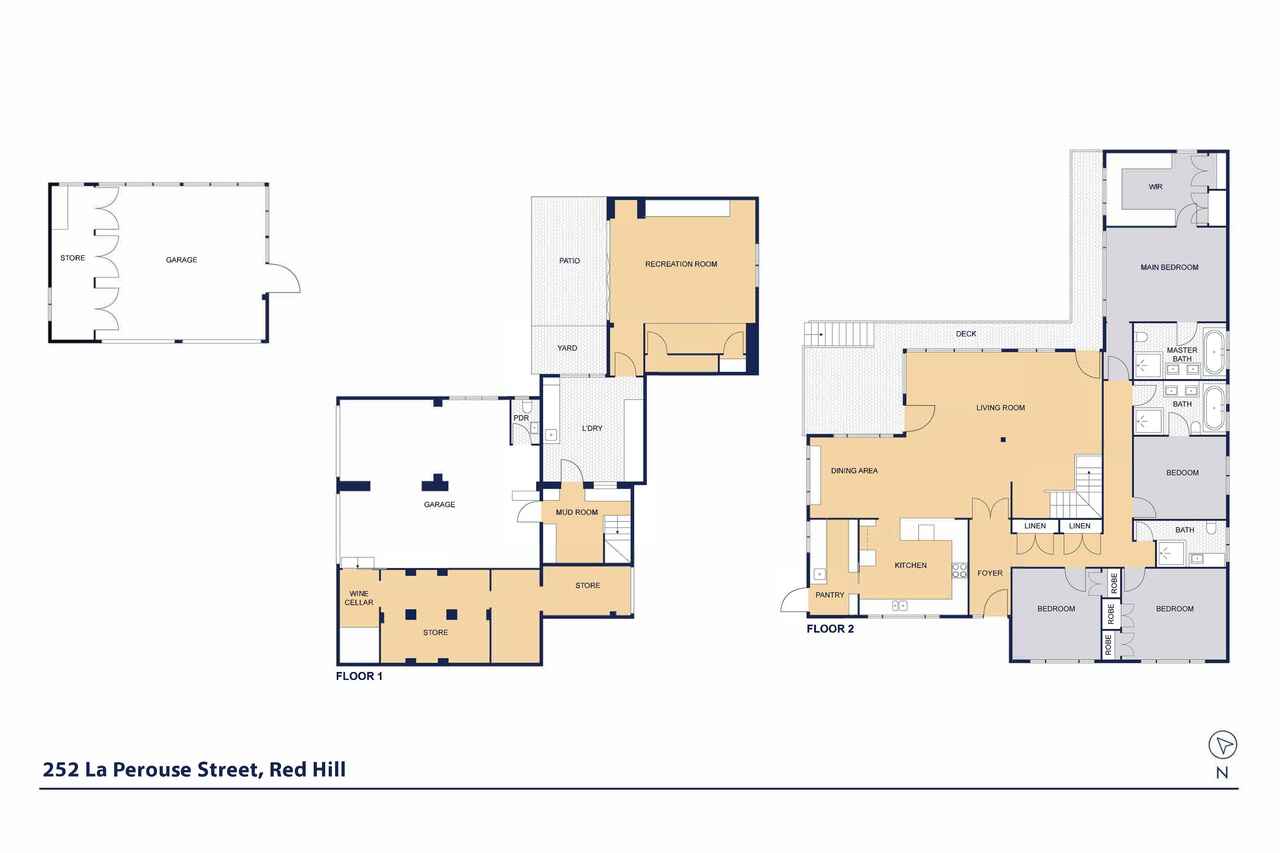Mountain views, tasteful renovations, plus 4 car garaging &...
Sold
Location
252 La Perouse Street
Red Hill ACT 2603
Details
4
3
4
EER: 4.0
House
Auction Saturday, 8 Feb 02:00 PM On site
Endowed with well-proportioned rooms and benefitting from two double garages and fabulous renovations, including the kitchen and bathrooms, this elevated home is warm, inviting and ready for entertaining.
On the entry level, high ceilings, sleek freshly lacquered blackbutt floors and large windows create a canvas for open-plan living that is filled with light and has a backdrop of lush garden views.
The as-new kitchen is a well-equipped congregating hub, and there's easy access to an elevated terrace that's the perfect spot to enjoy a meal with friends and enjoy the views of Black Mountain and Mt Ainslie while the kids play in the sizeable backyard below.
Tranquility is felt segregated in the east wing of the home where there are four spacious bedrooms. The updated owner's retreat boasts beautiful north facing views, a generous walk-in wardrobe and a designer ensuite with extensive use of marble, dual vessel sinks, a freestanding bathtub, underfloor heating and rainfall shower.
The two family bathrooms servicing the remaining three bedrooms have been completed to a similarly high specification, both also benefitting from underfloor heating.
Among its many assets are two double garages as well as excellent storage/workshop space, a stone-clad wine cellar, a caterers' pantry with access to the rear yard, and a 7-speaker immersive home theatre in the downstairs rumpus – a room which also boasts a performance stage and stackable doors leading to a Travertine patio.
Reached by a striking travertine entry path lined by 8 manchurian pears this home makes a distinctive first impression in keeping with the glorious oak-lined streetscape. Living in this leafy enclave will put you just 700m from Red Hill shops and cafes, schools and daycare centres, an easy stroll from Canberra Grammar and a short drive from Telopea High School. It's just a 5-minute drive to Manuka Village for boutique dining and shopping.
FEATURES
· Modernised traditional Red Hill home with bright, light-filled rooms
· North to rear with views to Black Mountain and Mt Ainslie
· Close to Red Hill walking trails
· Two smart double garages with remote control via app
· Updated kitchen with Smartstone benchtops, Miele appliances including a pyrolytic oven, integrated dishwasher and five-burner gas cooktop, Shweiegen rangehood, plumbing for refrigerator and a breakfast bar
· Concealed entry to caterer's pantry with extensive storage, workstation and access to backyard
· Rumpus room with double workstation, stage and home theatre setup with seven-speaker surround sound including two ceiling speakers
· Main ensuite with floor-to-ceiling tiles and a Nicholas Johnston 'Amelie' soaker tub
· Rinnai instant gas hot water with temperature controls to bathroom and kitchen
· Custom cabinetry throughout
· Wine cellar
· Huge laundry with incredible storage
· Enormous under-house dry storage
· Ducted gas heating
· Evaporative cooling
· Additional gas bayonets for portable heaters
· Luxaflex awnings throughout
· Double-glazing, fully insulated roof and insulation to double-brick wall cavities
· 18-panel (6kW) solar system with 10kWh battery
· Remote alarm system with mobile-device monitoring and CCTV system
· Automated watering system
· Flat, secure rear yard with room for a pool
· Mature gardens including apricot, plum, pear and apple trees
· Travertine paths and patios
· Corten retaining wall and features
Read MoreOn the entry level, high ceilings, sleek freshly lacquered blackbutt floors and large windows create a canvas for open-plan living that is filled with light and has a backdrop of lush garden views.
The as-new kitchen is a well-equipped congregating hub, and there's easy access to an elevated terrace that's the perfect spot to enjoy a meal with friends and enjoy the views of Black Mountain and Mt Ainslie while the kids play in the sizeable backyard below.
Tranquility is felt segregated in the east wing of the home where there are four spacious bedrooms. The updated owner's retreat boasts beautiful north facing views, a generous walk-in wardrobe and a designer ensuite with extensive use of marble, dual vessel sinks, a freestanding bathtub, underfloor heating and rainfall shower.
The two family bathrooms servicing the remaining three bedrooms have been completed to a similarly high specification, both also benefitting from underfloor heating.
Among its many assets are two double garages as well as excellent storage/workshop space, a stone-clad wine cellar, a caterers' pantry with access to the rear yard, and a 7-speaker immersive home theatre in the downstairs rumpus – a room which also boasts a performance stage and stackable doors leading to a Travertine patio.
Reached by a striking travertine entry path lined by 8 manchurian pears this home makes a distinctive first impression in keeping with the glorious oak-lined streetscape. Living in this leafy enclave will put you just 700m from Red Hill shops and cafes, schools and daycare centres, an easy stroll from Canberra Grammar and a short drive from Telopea High School. It's just a 5-minute drive to Manuka Village for boutique dining and shopping.
FEATURES
· Modernised traditional Red Hill home with bright, light-filled rooms
· North to rear with views to Black Mountain and Mt Ainslie
· Close to Red Hill walking trails
· Two smart double garages with remote control via app
· Updated kitchen with Smartstone benchtops, Miele appliances including a pyrolytic oven, integrated dishwasher and five-burner gas cooktop, Shweiegen rangehood, plumbing for refrigerator and a breakfast bar
· Concealed entry to caterer's pantry with extensive storage, workstation and access to backyard
· Rumpus room with double workstation, stage and home theatre setup with seven-speaker surround sound including two ceiling speakers
· Main ensuite with floor-to-ceiling tiles and a Nicholas Johnston 'Amelie' soaker tub
· Rinnai instant gas hot water with temperature controls to bathroom and kitchen
· Custom cabinetry throughout
· Wine cellar
· Huge laundry with incredible storage
· Enormous under-house dry storage
· Ducted gas heating
· Evaporative cooling
· Additional gas bayonets for portable heaters
· Luxaflex awnings throughout
· Double-glazing, fully insulated roof and insulation to double-brick wall cavities
· 18-panel (6kW) solar system with 10kWh battery
· Remote alarm system with mobile-device monitoring and CCTV system
· Automated watering system
· Flat, secure rear yard with room for a pool
· Mature gardens including apricot, plum, pear and apple trees
· Travertine paths and patios
· Corten retaining wall and features
Inspect
Contact agent
Listing agent
Endowed with well-proportioned rooms and benefitting from two double garages and fabulous renovations, including the kitchen and bathrooms, this elevated home is warm, inviting and ready for entertaining.
On the entry level, high ceilings, sleek freshly lacquered blackbutt floors and large windows create a canvas for open-plan living that is filled with light and has a backdrop of lush garden views.
The as-new kitchen is a well-equipped congregating hub, and there's easy access to an elevated terrace that's the perfect spot to enjoy a meal with friends and enjoy the views of Black Mountain and Mt Ainslie while the kids play in the sizeable backyard below.
Tranquility is felt segregated in the east wing of the home where there are four spacious bedrooms. The updated owner's retreat boasts beautiful north facing views, a generous walk-in wardrobe and a designer ensuite with extensive use of marble, dual vessel sinks, a freestanding bathtub, underfloor heating and rainfall shower.
The two family bathrooms servicing the remaining three bedrooms have been completed to a similarly high specification, both also benefitting from underfloor heating.
Among its many assets are two double garages as well as excellent storage/workshop space, a stone-clad wine cellar, a caterers' pantry with access to the rear yard, and a 7-speaker immersive home theatre in the downstairs rumpus – a room which also boasts a performance stage and stackable doors leading to a Travertine patio.
Reached by a striking travertine entry path lined by 8 manchurian pears this home makes a distinctive first impression in keeping with the glorious oak-lined streetscape. Living in this leafy enclave will put you just 700m from Red Hill shops and cafes, schools and daycare centres, an easy stroll from Canberra Grammar and a short drive from Telopea High School. It's just a 5-minute drive to Manuka Village for boutique dining and shopping.
FEATURES
· Modernised traditional Red Hill home with bright, light-filled rooms
· North to rear with views to Black Mountain and Mt Ainslie
· Close to Red Hill walking trails
· Two smart double garages with remote control via app
· Updated kitchen with Smartstone benchtops, Miele appliances including a pyrolytic oven, integrated dishwasher and five-burner gas cooktop, Shweiegen rangehood, plumbing for refrigerator and a breakfast bar
· Concealed entry to caterer's pantry with extensive storage, workstation and access to backyard
· Rumpus room with double workstation, stage and home theatre setup with seven-speaker surround sound including two ceiling speakers
· Main ensuite with floor-to-ceiling tiles and a Nicholas Johnston 'Amelie' soaker tub
· Rinnai instant gas hot water with temperature controls to bathroom and kitchen
· Custom cabinetry throughout
· Wine cellar
· Huge laundry with incredible storage
· Enormous under-house dry storage
· Ducted gas heating
· Evaporative cooling
· Additional gas bayonets for portable heaters
· Luxaflex awnings throughout
· Double-glazing, fully insulated roof and insulation to double-brick wall cavities
· 18-panel (6kW) solar system with 10kWh battery
· Remote alarm system with mobile-device monitoring and CCTV system
· Automated watering system
· Flat, secure rear yard with room for a pool
· Mature gardens including apricot, plum, pear and apple trees
· Travertine paths and patios
· Corten retaining wall and features
Read MoreOn the entry level, high ceilings, sleek freshly lacquered blackbutt floors and large windows create a canvas for open-plan living that is filled with light and has a backdrop of lush garden views.
The as-new kitchen is a well-equipped congregating hub, and there's easy access to an elevated terrace that's the perfect spot to enjoy a meal with friends and enjoy the views of Black Mountain and Mt Ainslie while the kids play in the sizeable backyard below.
Tranquility is felt segregated in the east wing of the home where there are four spacious bedrooms. The updated owner's retreat boasts beautiful north facing views, a generous walk-in wardrobe and a designer ensuite with extensive use of marble, dual vessel sinks, a freestanding bathtub, underfloor heating and rainfall shower.
The two family bathrooms servicing the remaining three bedrooms have been completed to a similarly high specification, both also benefitting from underfloor heating.
Among its many assets are two double garages as well as excellent storage/workshop space, a stone-clad wine cellar, a caterers' pantry with access to the rear yard, and a 7-speaker immersive home theatre in the downstairs rumpus – a room which also boasts a performance stage and stackable doors leading to a Travertine patio.
Reached by a striking travertine entry path lined by 8 manchurian pears this home makes a distinctive first impression in keeping with the glorious oak-lined streetscape. Living in this leafy enclave will put you just 700m from Red Hill shops and cafes, schools and daycare centres, an easy stroll from Canberra Grammar and a short drive from Telopea High School. It's just a 5-minute drive to Manuka Village for boutique dining and shopping.
FEATURES
· Modernised traditional Red Hill home with bright, light-filled rooms
· North to rear with views to Black Mountain and Mt Ainslie
· Close to Red Hill walking trails
· Two smart double garages with remote control via app
· Updated kitchen with Smartstone benchtops, Miele appliances including a pyrolytic oven, integrated dishwasher and five-burner gas cooktop, Shweiegen rangehood, plumbing for refrigerator and a breakfast bar
· Concealed entry to caterer's pantry with extensive storage, workstation and access to backyard
· Rumpus room with double workstation, stage and home theatre setup with seven-speaker surround sound including two ceiling speakers
· Main ensuite with floor-to-ceiling tiles and a Nicholas Johnston 'Amelie' soaker tub
· Rinnai instant gas hot water with temperature controls to bathroom and kitchen
· Custom cabinetry throughout
· Wine cellar
· Huge laundry with incredible storage
· Enormous under-house dry storage
· Ducted gas heating
· Evaporative cooling
· Additional gas bayonets for portable heaters
· Luxaflex awnings throughout
· Double-glazing, fully insulated roof and insulation to double-brick wall cavities
· 18-panel (6kW) solar system with 10kWh battery
· Remote alarm system with mobile-device monitoring and CCTV system
· Automated watering system
· Flat, secure rear yard with room for a pool
· Mature gardens including apricot, plum, pear and apple trees
· Travertine paths and patios
· Corten retaining wall and features
Location
252 La Perouse Street
Red Hill ACT 2603
Details
4
3
4
EER: 4.0
House
Auction Saturday, 8 Feb 02:00 PM On site
Endowed with well-proportioned rooms and benefitting from two double garages and fabulous renovations, including the kitchen and bathrooms, this elevated home is warm, inviting and ready for entertaining.
On the entry level, high ceilings, sleek freshly lacquered blackbutt floors and large windows create a canvas for open-plan living that is filled with light and has a backdrop of lush garden views.
The as-new kitchen is a well-equipped congregating hub, and there's easy access to an elevated terrace that's the perfect spot to enjoy a meal with friends and enjoy the views of Black Mountain and Mt Ainslie while the kids play in the sizeable backyard below.
Tranquility is felt segregated in the east wing of the home where there are four spacious bedrooms. The updated owner's retreat boasts beautiful north facing views, a generous walk-in wardrobe and a designer ensuite with extensive use of marble, dual vessel sinks, a freestanding bathtub, underfloor heating and rainfall shower.
The two family bathrooms servicing the remaining three bedrooms have been completed to a similarly high specification, both also benefitting from underfloor heating.
Among its many assets are two double garages as well as excellent storage/workshop space, a stone-clad wine cellar, a caterers' pantry with access to the rear yard, and a 7-speaker immersive home theatre in the downstairs rumpus – a room which also boasts a performance stage and stackable doors leading to a Travertine patio.
Reached by a striking travertine entry path lined by 8 manchurian pears this home makes a distinctive first impression in keeping with the glorious oak-lined streetscape. Living in this leafy enclave will put you just 700m from Red Hill shops and cafes, schools and daycare centres, an easy stroll from Canberra Grammar and a short drive from Telopea High School. It's just a 5-minute drive to Manuka Village for boutique dining and shopping.
FEATURES
· Modernised traditional Red Hill home with bright, light-filled rooms
· North to rear with views to Black Mountain and Mt Ainslie
· Close to Red Hill walking trails
· Two smart double garages with remote control via app
· Updated kitchen with Smartstone benchtops, Miele appliances including a pyrolytic oven, integrated dishwasher and five-burner gas cooktop, Shweiegen rangehood, plumbing for refrigerator and a breakfast bar
· Concealed entry to caterer's pantry with extensive storage, workstation and access to backyard
· Rumpus room with double workstation, stage and home theatre setup with seven-speaker surround sound including two ceiling speakers
· Main ensuite with floor-to-ceiling tiles and a Nicholas Johnston 'Amelie' soaker tub
· Rinnai instant gas hot water with temperature controls to bathroom and kitchen
· Custom cabinetry throughout
· Wine cellar
· Huge laundry with incredible storage
· Enormous under-house dry storage
· Ducted gas heating
· Evaporative cooling
· Additional gas bayonets for portable heaters
· Luxaflex awnings throughout
· Double-glazing, fully insulated roof and insulation to double-brick wall cavities
· 18-panel (6kW) solar system with 10kWh battery
· Remote alarm system with mobile-device monitoring and CCTV system
· Automated watering system
· Flat, secure rear yard with room for a pool
· Mature gardens including apricot, plum, pear and apple trees
· Travertine paths and patios
· Corten retaining wall and features
Read MoreOn the entry level, high ceilings, sleek freshly lacquered blackbutt floors and large windows create a canvas for open-plan living that is filled with light and has a backdrop of lush garden views.
The as-new kitchen is a well-equipped congregating hub, and there's easy access to an elevated terrace that's the perfect spot to enjoy a meal with friends and enjoy the views of Black Mountain and Mt Ainslie while the kids play in the sizeable backyard below.
Tranquility is felt segregated in the east wing of the home where there are four spacious bedrooms. The updated owner's retreat boasts beautiful north facing views, a generous walk-in wardrobe and a designer ensuite with extensive use of marble, dual vessel sinks, a freestanding bathtub, underfloor heating and rainfall shower.
The two family bathrooms servicing the remaining three bedrooms have been completed to a similarly high specification, both also benefitting from underfloor heating.
Among its many assets are two double garages as well as excellent storage/workshop space, a stone-clad wine cellar, a caterers' pantry with access to the rear yard, and a 7-speaker immersive home theatre in the downstairs rumpus – a room which also boasts a performance stage and stackable doors leading to a Travertine patio.
Reached by a striking travertine entry path lined by 8 manchurian pears this home makes a distinctive first impression in keeping with the glorious oak-lined streetscape. Living in this leafy enclave will put you just 700m from Red Hill shops and cafes, schools and daycare centres, an easy stroll from Canberra Grammar and a short drive from Telopea High School. It's just a 5-minute drive to Manuka Village for boutique dining and shopping.
FEATURES
· Modernised traditional Red Hill home with bright, light-filled rooms
· North to rear with views to Black Mountain and Mt Ainslie
· Close to Red Hill walking trails
· Two smart double garages with remote control via app
· Updated kitchen with Smartstone benchtops, Miele appliances including a pyrolytic oven, integrated dishwasher and five-burner gas cooktop, Shweiegen rangehood, plumbing for refrigerator and a breakfast bar
· Concealed entry to caterer's pantry with extensive storage, workstation and access to backyard
· Rumpus room with double workstation, stage and home theatre setup with seven-speaker surround sound including two ceiling speakers
· Main ensuite with floor-to-ceiling tiles and a Nicholas Johnston 'Amelie' soaker tub
· Rinnai instant gas hot water with temperature controls to bathroom and kitchen
· Custom cabinetry throughout
· Wine cellar
· Huge laundry with incredible storage
· Enormous under-house dry storage
· Ducted gas heating
· Evaporative cooling
· Additional gas bayonets for portable heaters
· Luxaflex awnings throughout
· Double-glazing, fully insulated roof and insulation to double-brick wall cavities
· 18-panel (6kW) solar system with 10kWh battery
· Remote alarm system with mobile-device monitoring and CCTV system
· Automated watering system
· Flat, secure rear yard with room for a pool
· Mature gardens including apricot, plum, pear and apple trees
· Travertine paths and patios
· Corten retaining wall and features
Inspect
Contact agent


