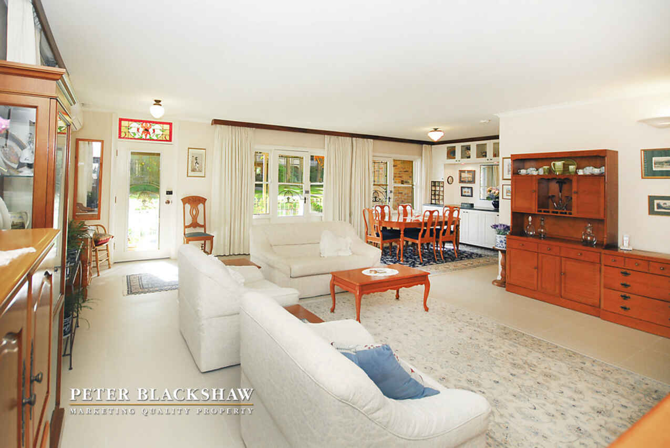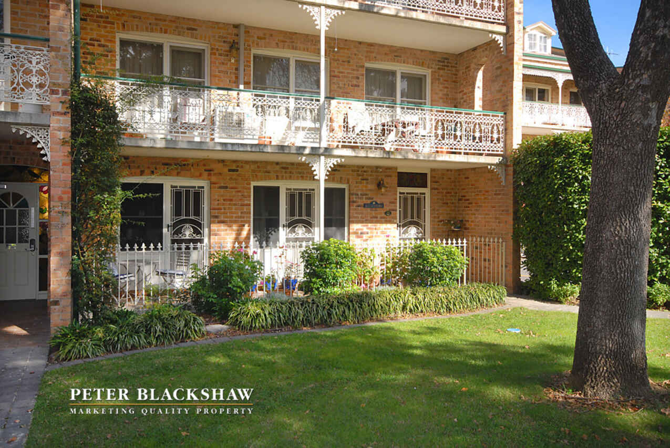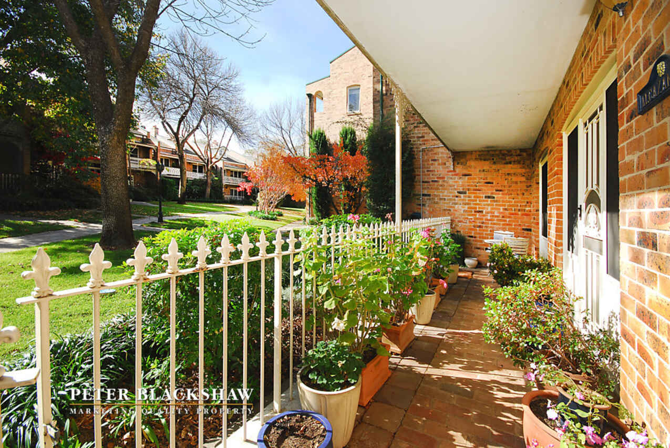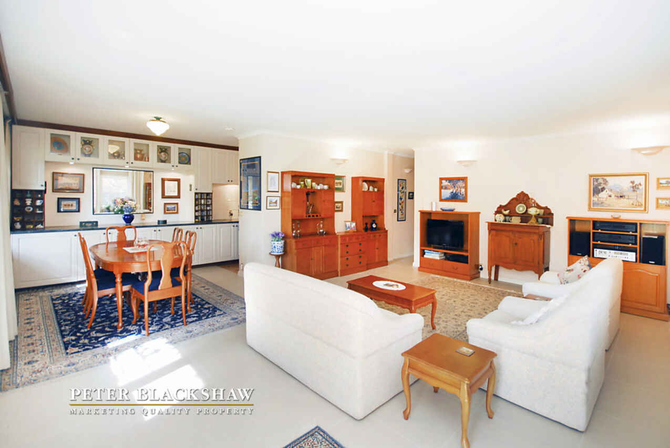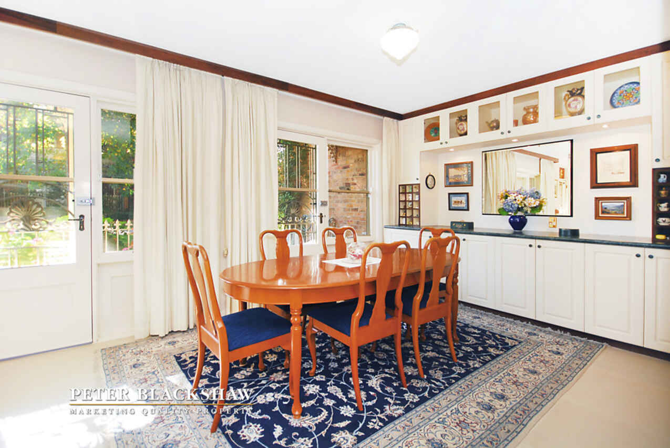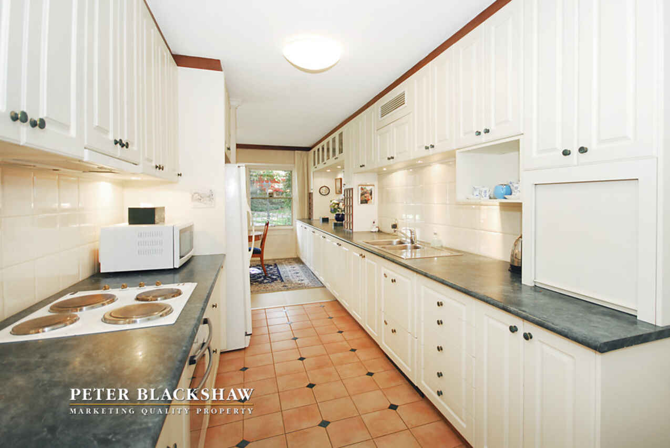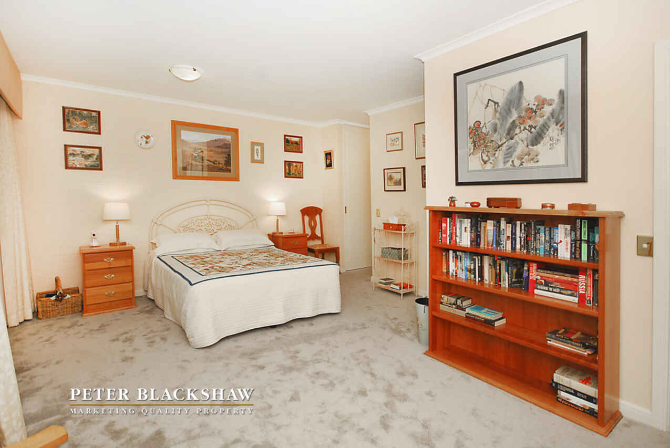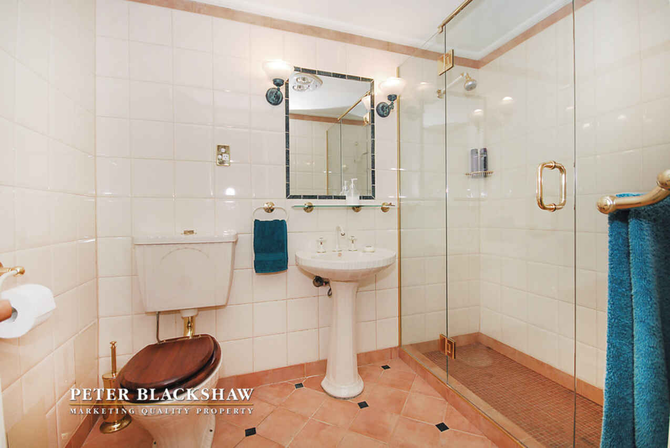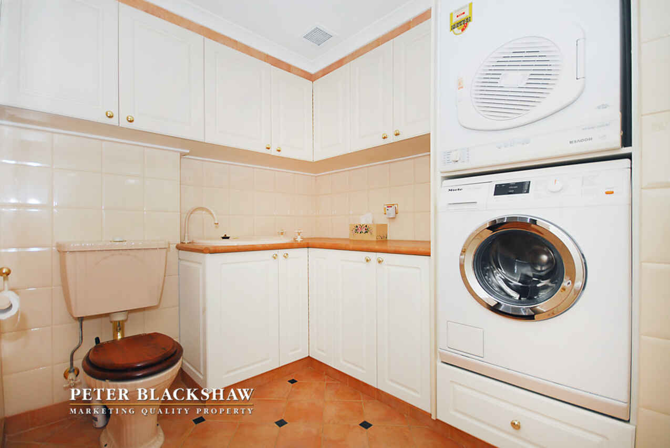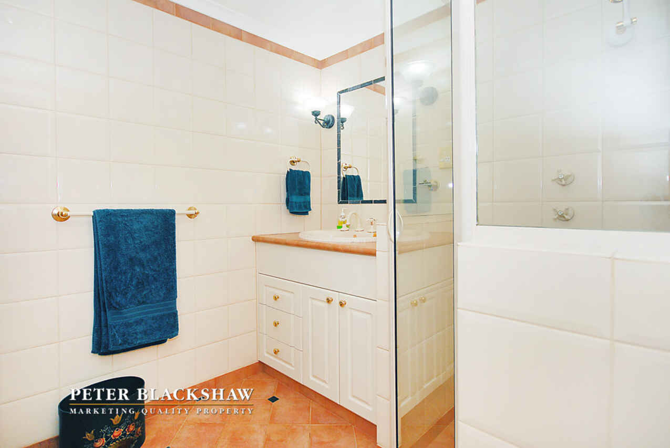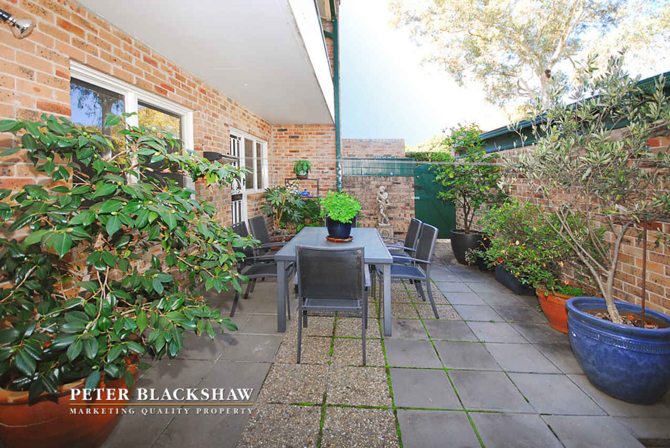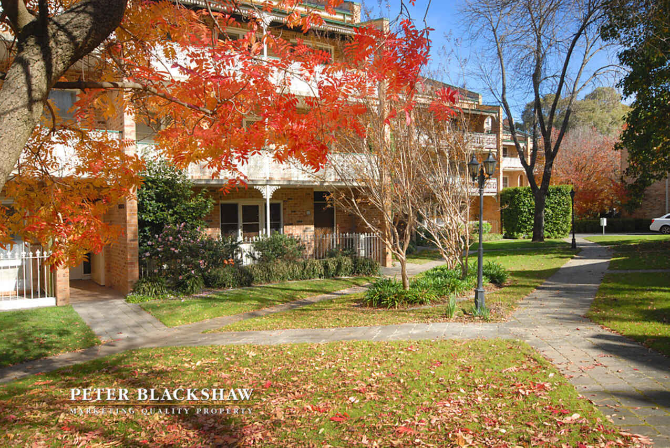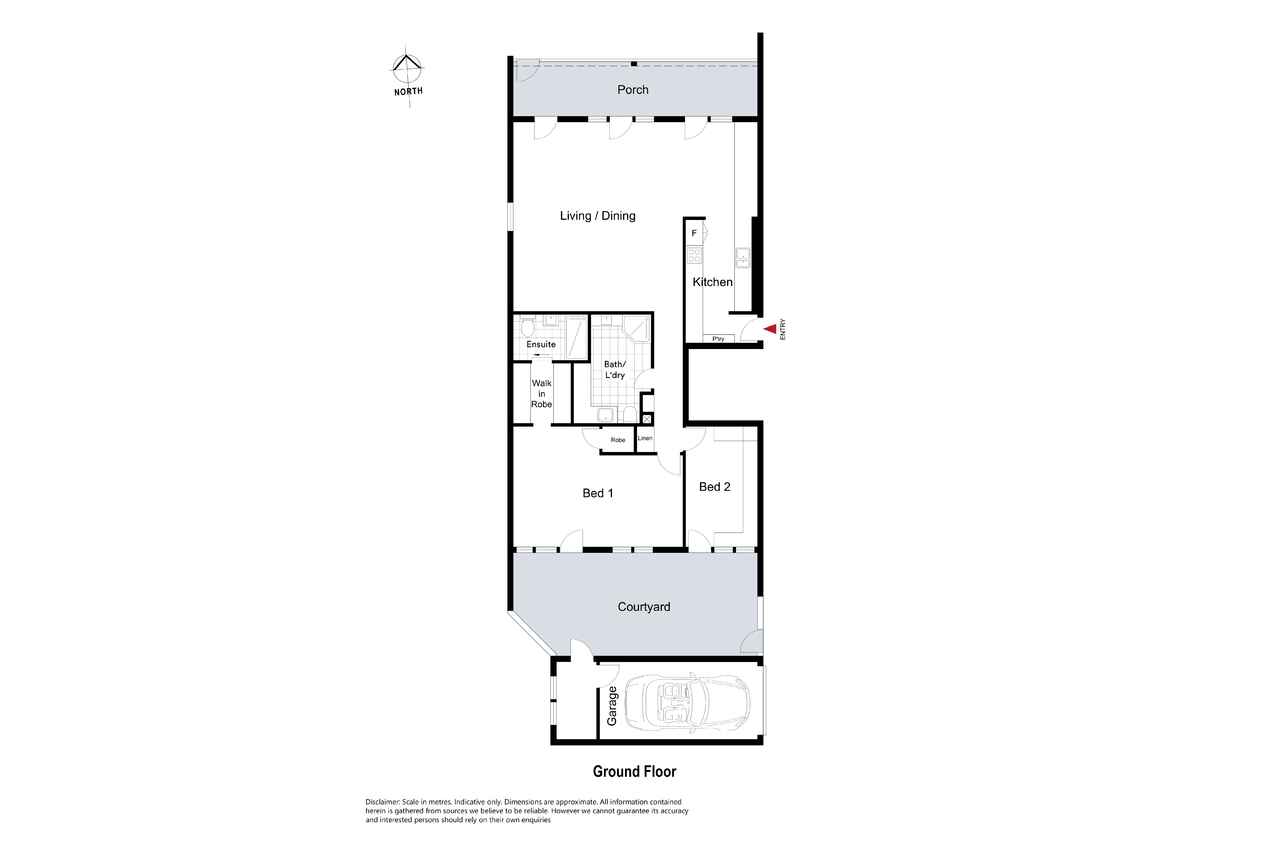A Generous Ground Floor Apartment with Courtyard & Garage
Sold
Location
26/3 Allambee Street
Reid ACT 2612
Details
2
2
1
EER: 5
Apartment
$650,000
Positioned on the ground floor this sophisticated apartment enjoys a northerly aspect and overlooks Argyle Square's leafy gardens. The value of the development's low density and its convenience to the City, the CBD and the ANU cannot be over estimated.
The 118m2, three bedroom floor plan was modified to suit the original owner's need to work from home. It now offers surprisingly generous, light filled, living spaces adjoining the well-appointed kitchen with ample preparation, serving and storage space and an appliance cupboard. The dining area has a custom built wall unit with fitted cupboards and a small refrigerator.
Compared with those in many modern apartments the main bedroom suite and ensuite bathroom are luxurious.
A part of the original modification was to combine the main bathroom and laundry. The practical space now includes a space for a washing machine and clothes dryer, custom designed cupboards and a porcelain laundry basin.
No 26 is one of the limited number of apartments in the development with a sheltered and very private courtyard; it creates access from the apartment to the garage, fitted with an auto door, and the separate store room. It is the perfect space for sitting out and relaxing in on those hot summer days, for growing plants and for hanging the washing.
General Rates: $1,670.75 pa
Land Tax: $2,088.75 pa - payable if leased
Water & Sewerage Supply: $612 pa
Body Corporate Levies: $5,447.92 pa
Potential Rental: $575 - $600 pw unfurnished
Read MoreThe 118m2, three bedroom floor plan was modified to suit the original owner's need to work from home. It now offers surprisingly generous, light filled, living spaces adjoining the well-appointed kitchen with ample preparation, serving and storage space and an appliance cupboard. The dining area has a custom built wall unit with fitted cupboards and a small refrigerator.
Compared with those in many modern apartments the main bedroom suite and ensuite bathroom are luxurious.
A part of the original modification was to combine the main bathroom and laundry. The practical space now includes a space for a washing machine and clothes dryer, custom designed cupboards and a porcelain laundry basin.
No 26 is one of the limited number of apartments in the development with a sheltered and very private courtyard; it creates access from the apartment to the garage, fitted with an auto door, and the separate store room. It is the perfect space for sitting out and relaxing in on those hot summer days, for growing plants and for hanging the washing.
General Rates: $1,670.75 pa
Land Tax: $2,088.75 pa - payable if leased
Water & Sewerage Supply: $612 pa
Body Corporate Levies: $5,447.92 pa
Potential Rental: $575 - $600 pw unfurnished
Inspect
Contact agent
Listing agent
Positioned on the ground floor this sophisticated apartment enjoys a northerly aspect and overlooks Argyle Square's leafy gardens. The value of the development's low density and its convenience to the City, the CBD and the ANU cannot be over estimated.
The 118m2, three bedroom floor plan was modified to suit the original owner's need to work from home. It now offers surprisingly generous, light filled, living spaces adjoining the well-appointed kitchen with ample preparation, serving and storage space and an appliance cupboard. The dining area has a custom built wall unit with fitted cupboards and a small refrigerator.
Compared with those in many modern apartments the main bedroom suite and ensuite bathroom are luxurious.
A part of the original modification was to combine the main bathroom and laundry. The practical space now includes a space for a washing machine and clothes dryer, custom designed cupboards and a porcelain laundry basin.
No 26 is one of the limited number of apartments in the development with a sheltered and very private courtyard; it creates access from the apartment to the garage, fitted with an auto door, and the separate store room. It is the perfect space for sitting out and relaxing in on those hot summer days, for growing plants and for hanging the washing.
General Rates: $1,670.75 pa
Land Tax: $2,088.75 pa - payable if leased
Water & Sewerage Supply: $612 pa
Body Corporate Levies: $5,447.92 pa
Potential Rental: $575 - $600 pw unfurnished
Read MoreThe 118m2, three bedroom floor plan was modified to suit the original owner's need to work from home. It now offers surprisingly generous, light filled, living spaces adjoining the well-appointed kitchen with ample preparation, serving and storage space and an appliance cupboard. The dining area has a custom built wall unit with fitted cupboards and a small refrigerator.
Compared with those in many modern apartments the main bedroom suite and ensuite bathroom are luxurious.
A part of the original modification was to combine the main bathroom and laundry. The practical space now includes a space for a washing machine and clothes dryer, custom designed cupboards and a porcelain laundry basin.
No 26 is one of the limited number of apartments in the development with a sheltered and very private courtyard; it creates access from the apartment to the garage, fitted with an auto door, and the separate store room. It is the perfect space for sitting out and relaxing in on those hot summer days, for growing plants and for hanging the washing.
General Rates: $1,670.75 pa
Land Tax: $2,088.75 pa - payable if leased
Water & Sewerage Supply: $612 pa
Body Corporate Levies: $5,447.92 pa
Potential Rental: $575 - $600 pw unfurnished
Location
26/3 Allambee Street
Reid ACT 2612
Details
2
2
1
EER: 5
Apartment
$650,000
Positioned on the ground floor this sophisticated apartment enjoys a northerly aspect and overlooks Argyle Square's leafy gardens. The value of the development's low density and its convenience to the City, the CBD and the ANU cannot be over estimated.
The 118m2, three bedroom floor plan was modified to suit the original owner's need to work from home. It now offers surprisingly generous, light filled, living spaces adjoining the well-appointed kitchen with ample preparation, serving and storage space and an appliance cupboard. The dining area has a custom built wall unit with fitted cupboards and a small refrigerator.
Compared with those in many modern apartments the main bedroom suite and ensuite bathroom are luxurious.
A part of the original modification was to combine the main bathroom and laundry. The practical space now includes a space for a washing machine and clothes dryer, custom designed cupboards and a porcelain laundry basin.
No 26 is one of the limited number of apartments in the development with a sheltered and very private courtyard; it creates access from the apartment to the garage, fitted with an auto door, and the separate store room. It is the perfect space for sitting out and relaxing in on those hot summer days, for growing plants and for hanging the washing.
General Rates: $1,670.75 pa
Land Tax: $2,088.75 pa - payable if leased
Water & Sewerage Supply: $612 pa
Body Corporate Levies: $5,447.92 pa
Potential Rental: $575 - $600 pw unfurnished
Read MoreThe 118m2, three bedroom floor plan was modified to suit the original owner's need to work from home. It now offers surprisingly generous, light filled, living spaces adjoining the well-appointed kitchen with ample preparation, serving and storage space and an appliance cupboard. The dining area has a custom built wall unit with fitted cupboards and a small refrigerator.
Compared with those in many modern apartments the main bedroom suite and ensuite bathroom are luxurious.
A part of the original modification was to combine the main bathroom and laundry. The practical space now includes a space for a washing machine and clothes dryer, custom designed cupboards and a porcelain laundry basin.
No 26 is one of the limited number of apartments in the development with a sheltered and very private courtyard; it creates access from the apartment to the garage, fitted with an auto door, and the separate store room. It is the perfect space for sitting out and relaxing in on those hot summer days, for growing plants and for hanging the washing.
General Rates: $1,670.75 pa
Land Tax: $2,088.75 pa - payable if leased
Water & Sewerage Supply: $612 pa
Body Corporate Levies: $5,447.92 pa
Potential Rental: $575 - $600 pw unfurnished
Inspect
Contact agent


