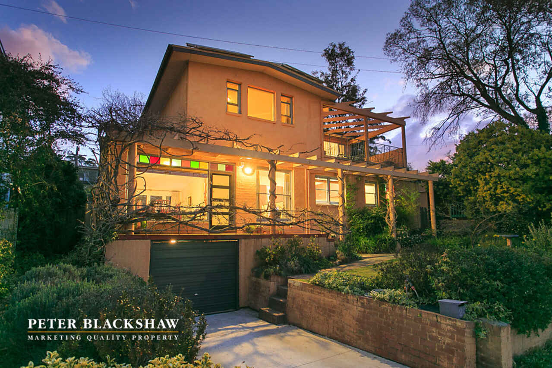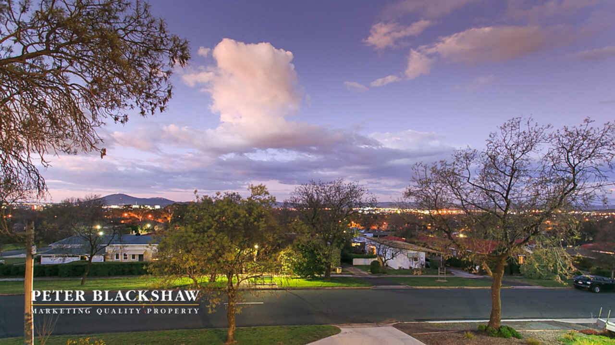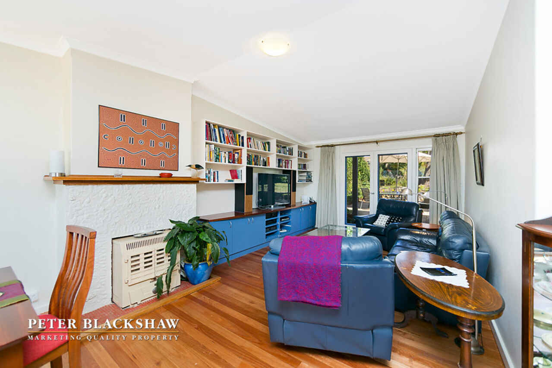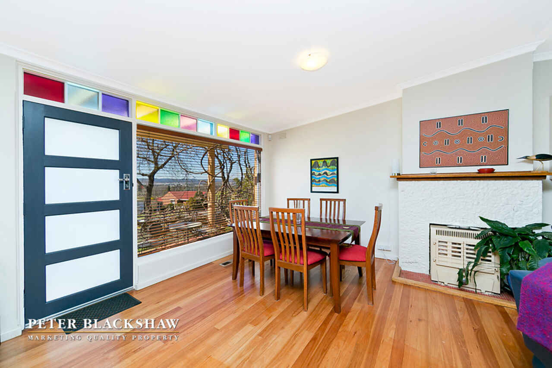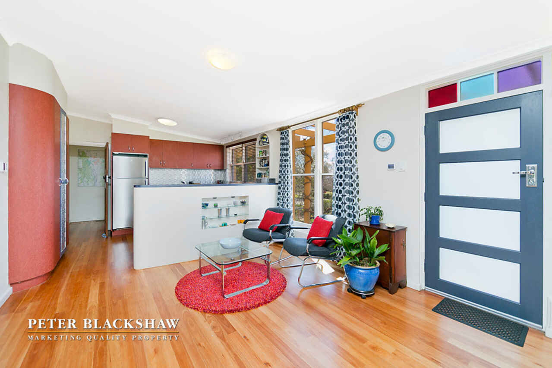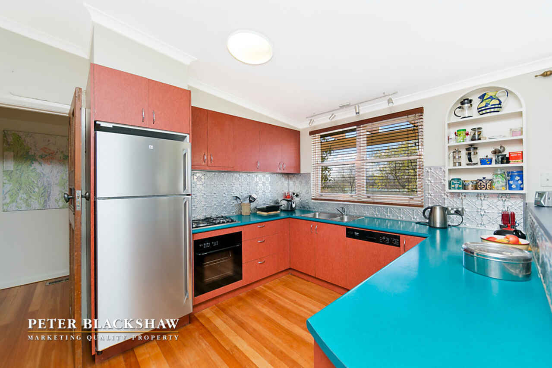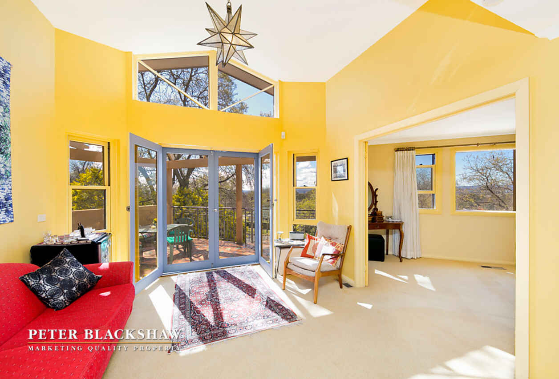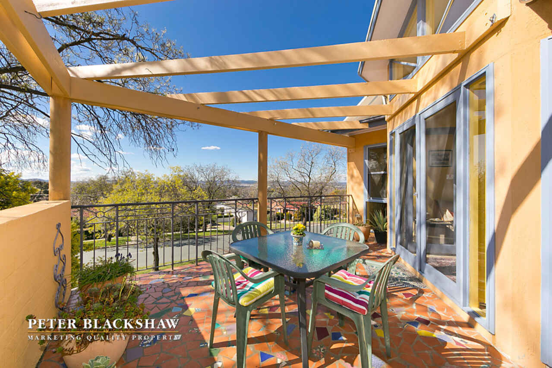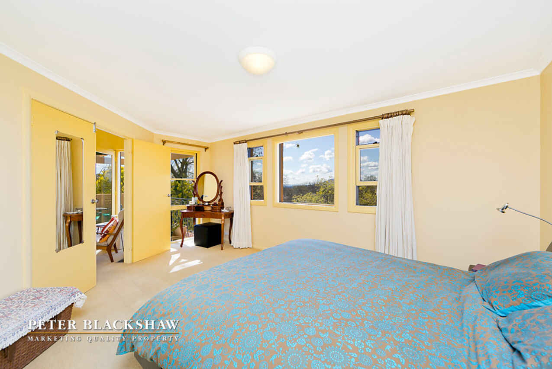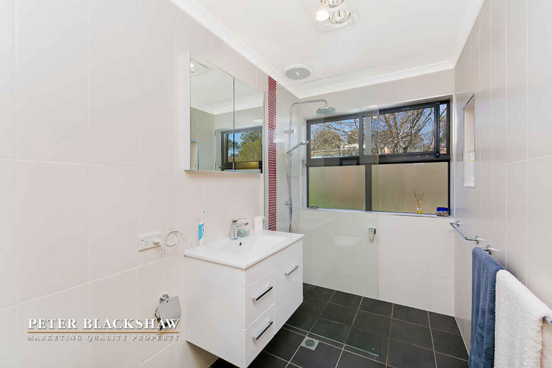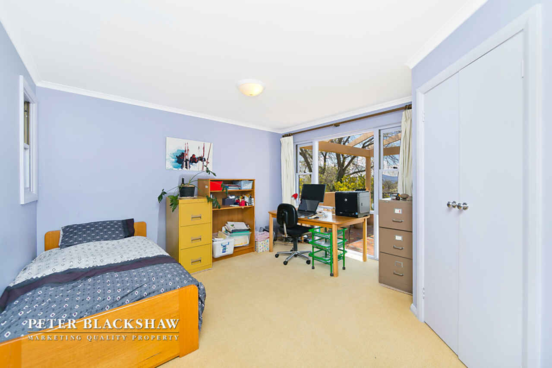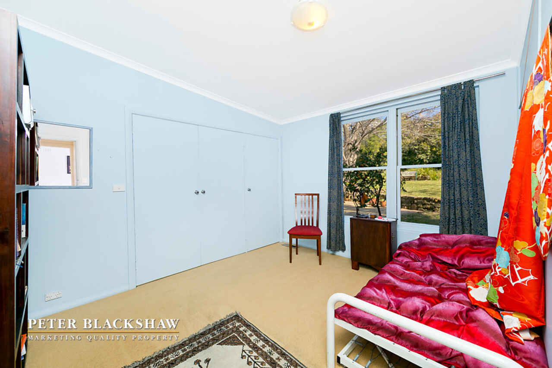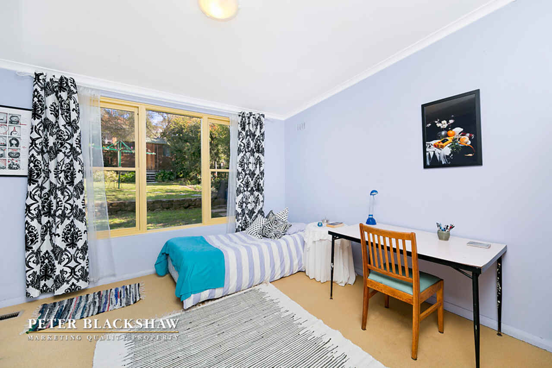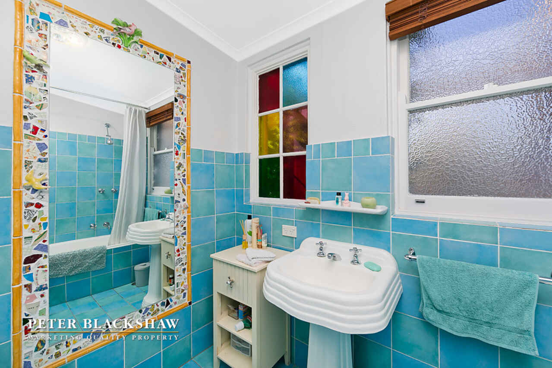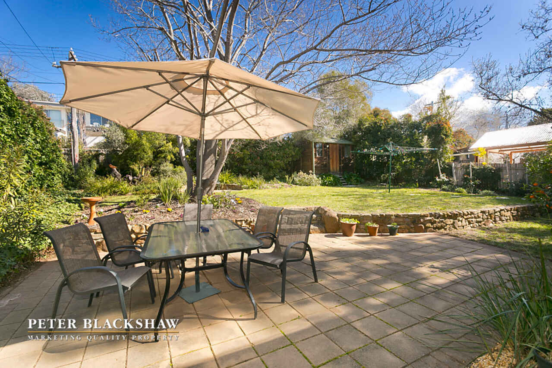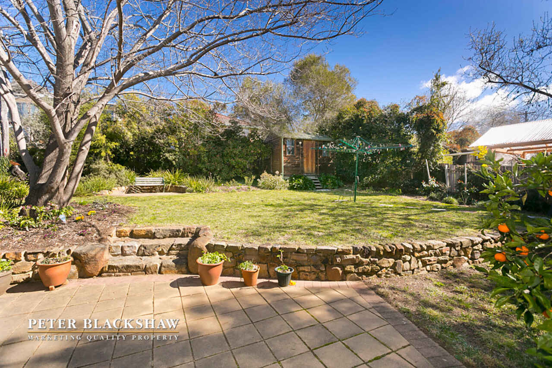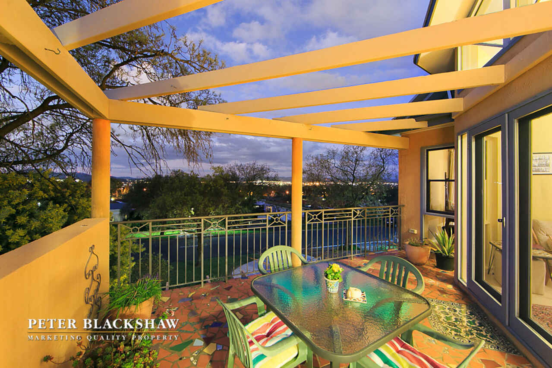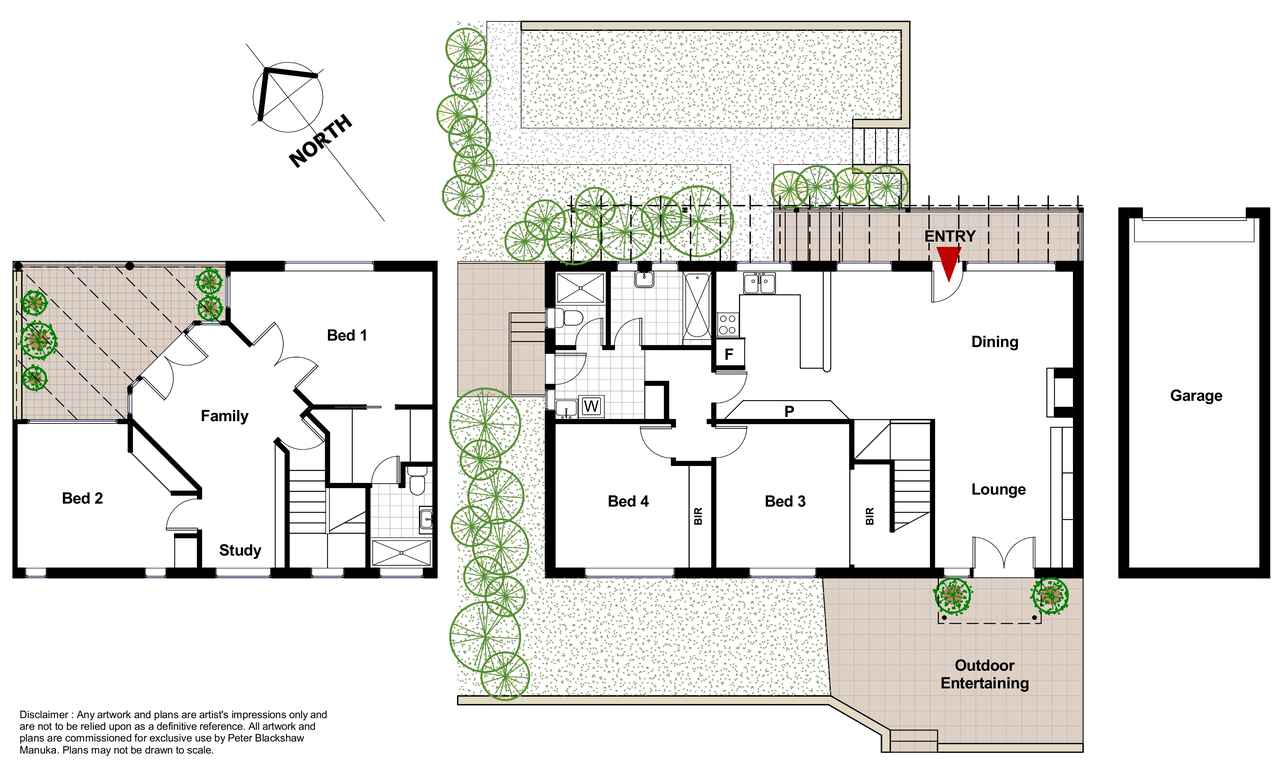Amazing views and delightful sun filled home
Sold
Location
26 Caley Crescent
Narrabundah ACT 2604
Details
4
2
2
EER: 3
House
Auction Saturday, 26 Sep 12:00 PM On-Site
Land area: | 677 sqm (approx) |
Building size: | 192 sqm (approx) |
At the apex of Caley Crescent, on the Griffith border, 26 Caley Crescent enjoys a commanding position with stunning panoramic views from the Queanbeyan Hills around to the War Memorial. Access to schools from this position is a dream, with the best of the best within easy commute, the Griffith and Red Hill local shops again within a three minute drive, plus the lifestyle benefits of being so close to reserve land and children's playgrounds.
On the high side of the street, occupying a gently sloping 677m2 block, this is a home that offers plenty of living space, big bedrooms and just has a really relaxed welcoming vibe. A home where kids can be kids, and parents can relax and enjoy life, yet feel assured of a sound capital investment.
Originally built in 1958, the solid brick home was substantially extended with a second storey in 1996. Some 192m2 approx. of sun drenched accommodation now results, with a flexible floor plan that is sure to be appreciated. Downstairs, the original stunning brush box secretly nailed hardwood floors, towering ceilings, fireplace and ornate mantle remain, however the kitchen has been thoughtfully renovated and now provides a huge pantry, oodles of under bench storage, both Miele and Fisher & Paykel appliances and a lovely view. Two incredibly generous bedrooms, period bathroom, laundry and separate powder room complete the downstairs level.
A central staircase, accesses the upstairs, and what a delight this space is. Vaulted ceilings, highlight windows and a vibrant yellow colour scheme will bring a smile, as with the magic views, especially impressive from the upstairs living room/ study and top balcony. What a spot for enjoying a balmy summer evening sunset. The master suite is generous, with walk through robes and recently renovated en suite, whilst bedroom 2 would be a wonderful bedroom for little ones needing to be close by, or given the proportion, a beautiful big home office as it too enjoys the view.
Outside, an amazing Elm umbrellas the back garden, with a summer canopy of shade. Tiered with a gently curved bespoke retaining wall, there is ample lawn space for children, and a large paved entertaining area spilling out off the lounge. The gardens are richly planted but not at all fussy.
A home with real personality!
<b>Additional benefits include: </b>
- Real street appeal
- Highly sought after location with prime access to premium schools
- Large open plan lounge/family room with built in bookshelves and entertainment unit
- Updated kitchen with quality European appliances, pressed metal splash back, timber veneered cabinetry
- Vast windows to the front to capture the northern light and take in stunning views
- Lovely downstairs period bathroom with pedestal vanity, cast iron bath and custom tiling
- Garage under home to fit 2 small cars with under house access/storage
- Balcony access from main bedroom and upstairs family room
- Ducted gas heating throughout plus fireplace
- Studio/ cute garden shed in back garden
- Elevated front terrace with wisteria covered pergola
- Internal and external paint in excellent condition
- Security screen doors, plus functional alarm system
- Solar panels on the roof, reducing the power bill to almost nothing
Read MoreOn the high side of the street, occupying a gently sloping 677m2 block, this is a home that offers plenty of living space, big bedrooms and just has a really relaxed welcoming vibe. A home where kids can be kids, and parents can relax and enjoy life, yet feel assured of a sound capital investment.
Originally built in 1958, the solid brick home was substantially extended with a second storey in 1996. Some 192m2 approx. of sun drenched accommodation now results, with a flexible floor plan that is sure to be appreciated. Downstairs, the original stunning brush box secretly nailed hardwood floors, towering ceilings, fireplace and ornate mantle remain, however the kitchen has been thoughtfully renovated and now provides a huge pantry, oodles of under bench storage, both Miele and Fisher & Paykel appliances and a lovely view. Two incredibly generous bedrooms, period bathroom, laundry and separate powder room complete the downstairs level.
A central staircase, accesses the upstairs, and what a delight this space is. Vaulted ceilings, highlight windows and a vibrant yellow colour scheme will bring a smile, as with the magic views, especially impressive from the upstairs living room/ study and top balcony. What a spot for enjoying a balmy summer evening sunset. The master suite is generous, with walk through robes and recently renovated en suite, whilst bedroom 2 would be a wonderful bedroom for little ones needing to be close by, or given the proportion, a beautiful big home office as it too enjoys the view.
Outside, an amazing Elm umbrellas the back garden, with a summer canopy of shade. Tiered with a gently curved bespoke retaining wall, there is ample lawn space for children, and a large paved entertaining area spilling out off the lounge. The gardens are richly planted but not at all fussy.
A home with real personality!
<b>Additional benefits include: </b>
- Real street appeal
- Highly sought after location with prime access to premium schools
- Large open plan lounge/family room with built in bookshelves and entertainment unit
- Updated kitchen with quality European appliances, pressed metal splash back, timber veneered cabinetry
- Vast windows to the front to capture the northern light and take in stunning views
- Lovely downstairs period bathroom with pedestal vanity, cast iron bath and custom tiling
- Garage under home to fit 2 small cars with under house access/storage
- Balcony access from main bedroom and upstairs family room
- Ducted gas heating throughout plus fireplace
- Studio/ cute garden shed in back garden
- Elevated front terrace with wisteria covered pergola
- Internal and external paint in excellent condition
- Security screen doors, plus functional alarm system
- Solar panels on the roof, reducing the power bill to almost nothing
Inspect
Contact agent
Listing agents
At the apex of Caley Crescent, on the Griffith border, 26 Caley Crescent enjoys a commanding position with stunning panoramic views from the Queanbeyan Hills around to the War Memorial. Access to schools from this position is a dream, with the best of the best within easy commute, the Griffith and Red Hill local shops again within a three minute drive, plus the lifestyle benefits of being so close to reserve land and children's playgrounds.
On the high side of the street, occupying a gently sloping 677m2 block, this is a home that offers plenty of living space, big bedrooms and just has a really relaxed welcoming vibe. A home where kids can be kids, and parents can relax and enjoy life, yet feel assured of a sound capital investment.
Originally built in 1958, the solid brick home was substantially extended with a second storey in 1996. Some 192m2 approx. of sun drenched accommodation now results, with a flexible floor plan that is sure to be appreciated. Downstairs, the original stunning brush box secretly nailed hardwood floors, towering ceilings, fireplace and ornate mantle remain, however the kitchen has been thoughtfully renovated and now provides a huge pantry, oodles of under bench storage, both Miele and Fisher & Paykel appliances and a lovely view. Two incredibly generous bedrooms, period bathroom, laundry and separate powder room complete the downstairs level.
A central staircase, accesses the upstairs, and what a delight this space is. Vaulted ceilings, highlight windows and a vibrant yellow colour scheme will bring a smile, as with the magic views, especially impressive from the upstairs living room/ study and top balcony. What a spot for enjoying a balmy summer evening sunset. The master suite is generous, with walk through robes and recently renovated en suite, whilst bedroom 2 would be a wonderful bedroom for little ones needing to be close by, or given the proportion, a beautiful big home office as it too enjoys the view.
Outside, an amazing Elm umbrellas the back garden, with a summer canopy of shade. Tiered with a gently curved bespoke retaining wall, there is ample lawn space for children, and a large paved entertaining area spilling out off the lounge. The gardens are richly planted but not at all fussy.
A home with real personality!
<b>Additional benefits include: </b>
- Real street appeal
- Highly sought after location with prime access to premium schools
- Large open plan lounge/family room with built in bookshelves and entertainment unit
- Updated kitchen with quality European appliances, pressed metal splash back, timber veneered cabinetry
- Vast windows to the front to capture the northern light and take in stunning views
- Lovely downstairs period bathroom with pedestal vanity, cast iron bath and custom tiling
- Garage under home to fit 2 small cars with under house access/storage
- Balcony access from main bedroom and upstairs family room
- Ducted gas heating throughout plus fireplace
- Studio/ cute garden shed in back garden
- Elevated front terrace with wisteria covered pergola
- Internal and external paint in excellent condition
- Security screen doors, plus functional alarm system
- Solar panels on the roof, reducing the power bill to almost nothing
Read MoreOn the high side of the street, occupying a gently sloping 677m2 block, this is a home that offers plenty of living space, big bedrooms and just has a really relaxed welcoming vibe. A home where kids can be kids, and parents can relax and enjoy life, yet feel assured of a sound capital investment.
Originally built in 1958, the solid brick home was substantially extended with a second storey in 1996. Some 192m2 approx. of sun drenched accommodation now results, with a flexible floor plan that is sure to be appreciated. Downstairs, the original stunning brush box secretly nailed hardwood floors, towering ceilings, fireplace and ornate mantle remain, however the kitchen has been thoughtfully renovated and now provides a huge pantry, oodles of under bench storage, both Miele and Fisher & Paykel appliances and a lovely view. Two incredibly generous bedrooms, period bathroom, laundry and separate powder room complete the downstairs level.
A central staircase, accesses the upstairs, and what a delight this space is. Vaulted ceilings, highlight windows and a vibrant yellow colour scheme will bring a smile, as with the magic views, especially impressive from the upstairs living room/ study and top balcony. What a spot for enjoying a balmy summer evening sunset. The master suite is generous, with walk through robes and recently renovated en suite, whilst bedroom 2 would be a wonderful bedroom for little ones needing to be close by, or given the proportion, a beautiful big home office as it too enjoys the view.
Outside, an amazing Elm umbrellas the back garden, with a summer canopy of shade. Tiered with a gently curved bespoke retaining wall, there is ample lawn space for children, and a large paved entertaining area spilling out off the lounge. The gardens are richly planted but not at all fussy.
A home with real personality!
<b>Additional benefits include: </b>
- Real street appeal
- Highly sought after location with prime access to premium schools
- Large open plan lounge/family room with built in bookshelves and entertainment unit
- Updated kitchen with quality European appliances, pressed metal splash back, timber veneered cabinetry
- Vast windows to the front to capture the northern light and take in stunning views
- Lovely downstairs period bathroom with pedestal vanity, cast iron bath and custom tiling
- Garage under home to fit 2 small cars with under house access/storage
- Balcony access from main bedroom and upstairs family room
- Ducted gas heating throughout plus fireplace
- Studio/ cute garden shed in back garden
- Elevated front terrace with wisteria covered pergola
- Internal and external paint in excellent condition
- Security screen doors, plus functional alarm system
- Solar panels on the roof, reducing the power bill to almost nothing
Location
26 Caley Crescent
Narrabundah ACT 2604
Details
4
2
2
EER: 3
House
Auction Saturday, 26 Sep 12:00 PM On-Site
Land area: | 677 sqm (approx) |
Building size: | 192 sqm (approx) |
At the apex of Caley Crescent, on the Griffith border, 26 Caley Crescent enjoys a commanding position with stunning panoramic views from the Queanbeyan Hills around to the War Memorial. Access to schools from this position is a dream, with the best of the best within easy commute, the Griffith and Red Hill local shops again within a three minute drive, plus the lifestyle benefits of being so close to reserve land and children's playgrounds.
On the high side of the street, occupying a gently sloping 677m2 block, this is a home that offers plenty of living space, big bedrooms and just has a really relaxed welcoming vibe. A home where kids can be kids, and parents can relax and enjoy life, yet feel assured of a sound capital investment.
Originally built in 1958, the solid brick home was substantially extended with a second storey in 1996. Some 192m2 approx. of sun drenched accommodation now results, with a flexible floor plan that is sure to be appreciated. Downstairs, the original stunning brush box secretly nailed hardwood floors, towering ceilings, fireplace and ornate mantle remain, however the kitchen has been thoughtfully renovated and now provides a huge pantry, oodles of under bench storage, both Miele and Fisher & Paykel appliances and a lovely view. Two incredibly generous bedrooms, period bathroom, laundry and separate powder room complete the downstairs level.
A central staircase, accesses the upstairs, and what a delight this space is. Vaulted ceilings, highlight windows and a vibrant yellow colour scheme will bring a smile, as with the magic views, especially impressive from the upstairs living room/ study and top balcony. What a spot for enjoying a balmy summer evening sunset. The master suite is generous, with walk through robes and recently renovated en suite, whilst bedroom 2 would be a wonderful bedroom for little ones needing to be close by, or given the proportion, a beautiful big home office as it too enjoys the view.
Outside, an amazing Elm umbrellas the back garden, with a summer canopy of shade. Tiered with a gently curved bespoke retaining wall, there is ample lawn space for children, and a large paved entertaining area spilling out off the lounge. The gardens are richly planted but not at all fussy.
A home with real personality!
<b>Additional benefits include: </b>
- Real street appeal
- Highly sought after location with prime access to premium schools
- Large open plan lounge/family room with built in bookshelves and entertainment unit
- Updated kitchen with quality European appliances, pressed metal splash back, timber veneered cabinetry
- Vast windows to the front to capture the northern light and take in stunning views
- Lovely downstairs period bathroom with pedestal vanity, cast iron bath and custom tiling
- Garage under home to fit 2 small cars with under house access/storage
- Balcony access from main bedroom and upstairs family room
- Ducted gas heating throughout plus fireplace
- Studio/ cute garden shed in back garden
- Elevated front terrace with wisteria covered pergola
- Internal and external paint in excellent condition
- Security screen doors, plus functional alarm system
- Solar panels on the roof, reducing the power bill to almost nothing
Read MoreOn the high side of the street, occupying a gently sloping 677m2 block, this is a home that offers plenty of living space, big bedrooms and just has a really relaxed welcoming vibe. A home where kids can be kids, and parents can relax and enjoy life, yet feel assured of a sound capital investment.
Originally built in 1958, the solid brick home was substantially extended with a second storey in 1996. Some 192m2 approx. of sun drenched accommodation now results, with a flexible floor plan that is sure to be appreciated. Downstairs, the original stunning brush box secretly nailed hardwood floors, towering ceilings, fireplace and ornate mantle remain, however the kitchen has been thoughtfully renovated and now provides a huge pantry, oodles of under bench storage, both Miele and Fisher & Paykel appliances and a lovely view. Two incredibly generous bedrooms, period bathroom, laundry and separate powder room complete the downstairs level.
A central staircase, accesses the upstairs, and what a delight this space is. Vaulted ceilings, highlight windows and a vibrant yellow colour scheme will bring a smile, as with the magic views, especially impressive from the upstairs living room/ study and top balcony. What a spot for enjoying a balmy summer evening sunset. The master suite is generous, with walk through robes and recently renovated en suite, whilst bedroom 2 would be a wonderful bedroom for little ones needing to be close by, or given the proportion, a beautiful big home office as it too enjoys the view.
Outside, an amazing Elm umbrellas the back garden, with a summer canopy of shade. Tiered with a gently curved bespoke retaining wall, there is ample lawn space for children, and a large paved entertaining area spilling out off the lounge. The gardens are richly planted but not at all fussy.
A home with real personality!
<b>Additional benefits include: </b>
- Real street appeal
- Highly sought after location with prime access to premium schools
- Large open plan lounge/family room with built in bookshelves and entertainment unit
- Updated kitchen with quality European appliances, pressed metal splash back, timber veneered cabinetry
- Vast windows to the front to capture the northern light and take in stunning views
- Lovely downstairs period bathroom with pedestal vanity, cast iron bath and custom tiling
- Garage under home to fit 2 small cars with under house access/storage
- Balcony access from main bedroom and upstairs family room
- Ducted gas heating throughout plus fireplace
- Studio/ cute garden shed in back garden
- Elevated front terrace with wisteria covered pergola
- Internal and external paint in excellent condition
- Security screen doors, plus functional alarm system
- Solar panels on the roof, reducing the power bill to almost nothing
Inspect
Contact agent


