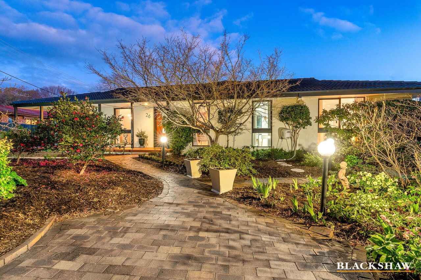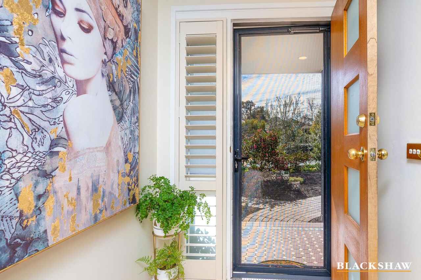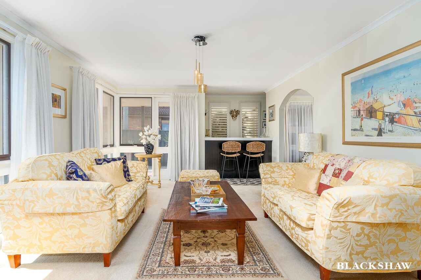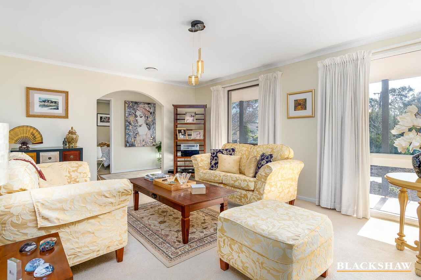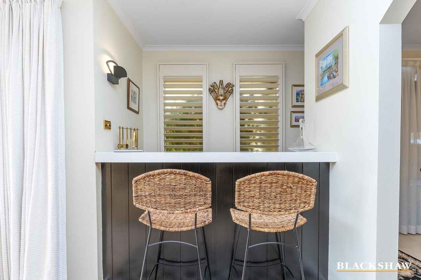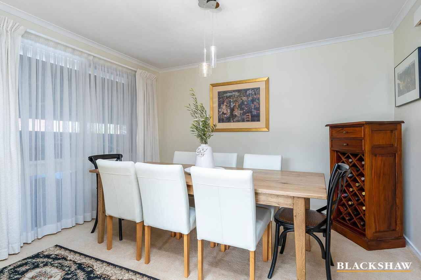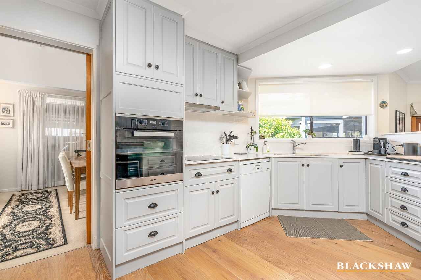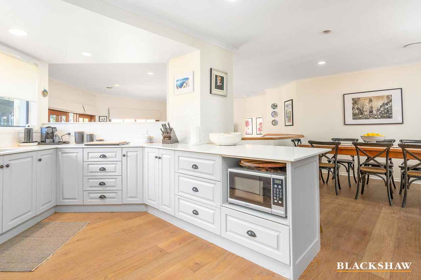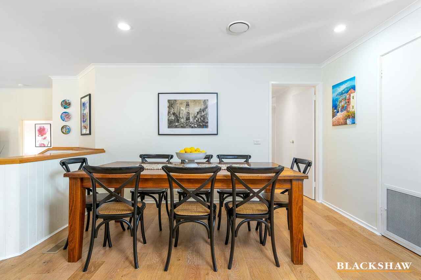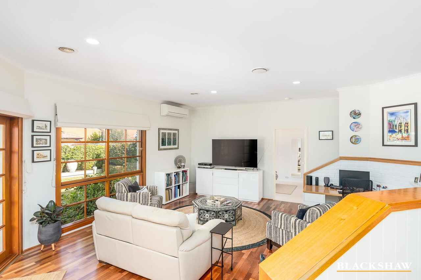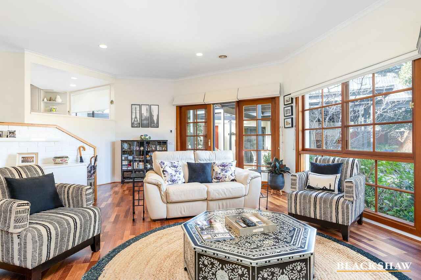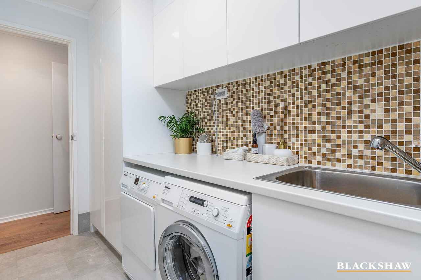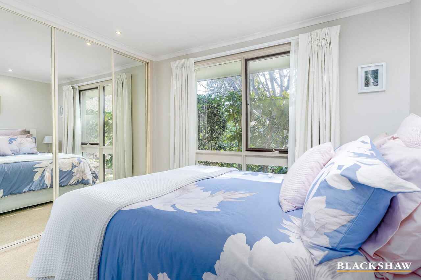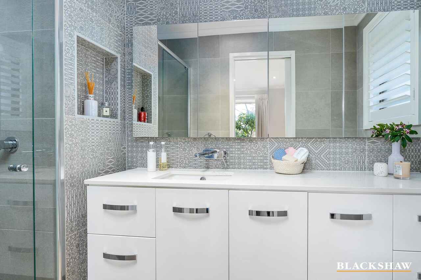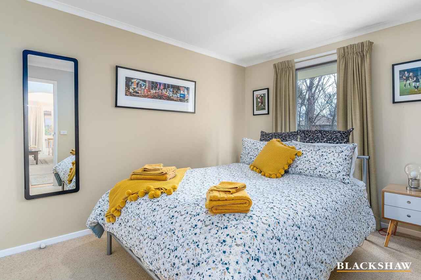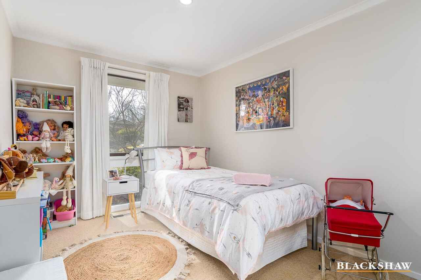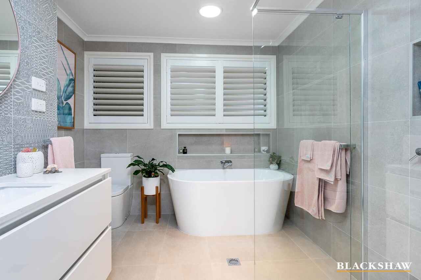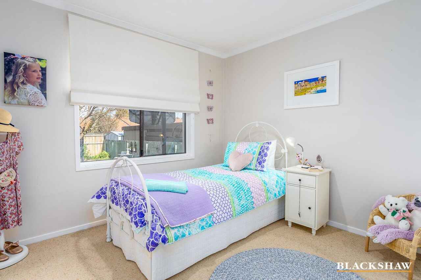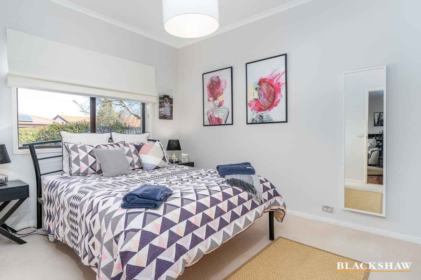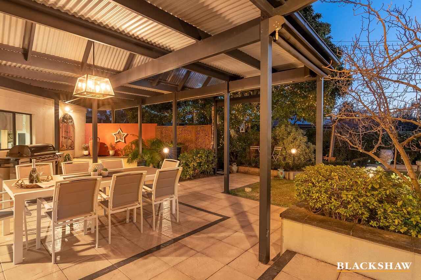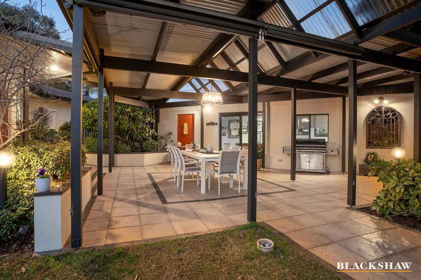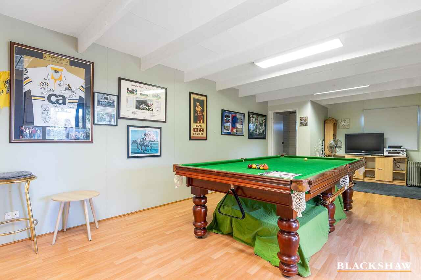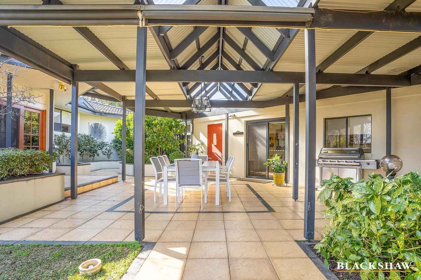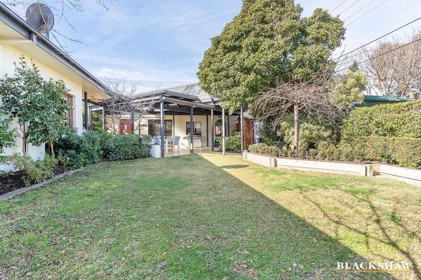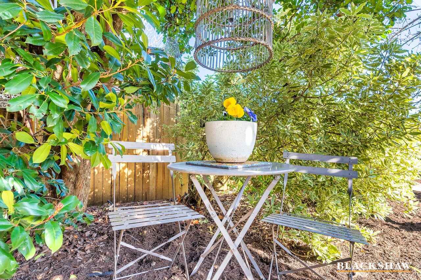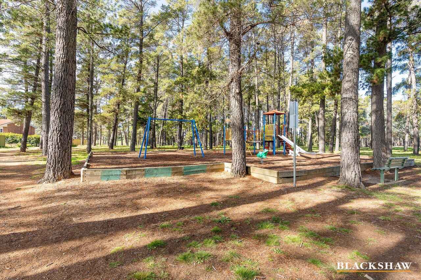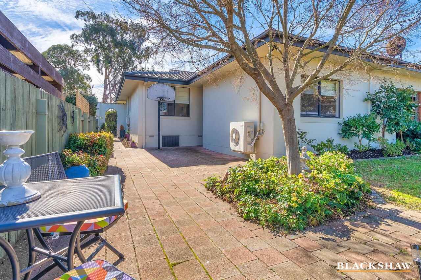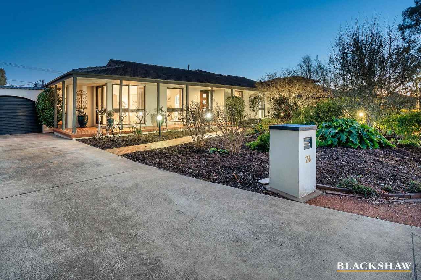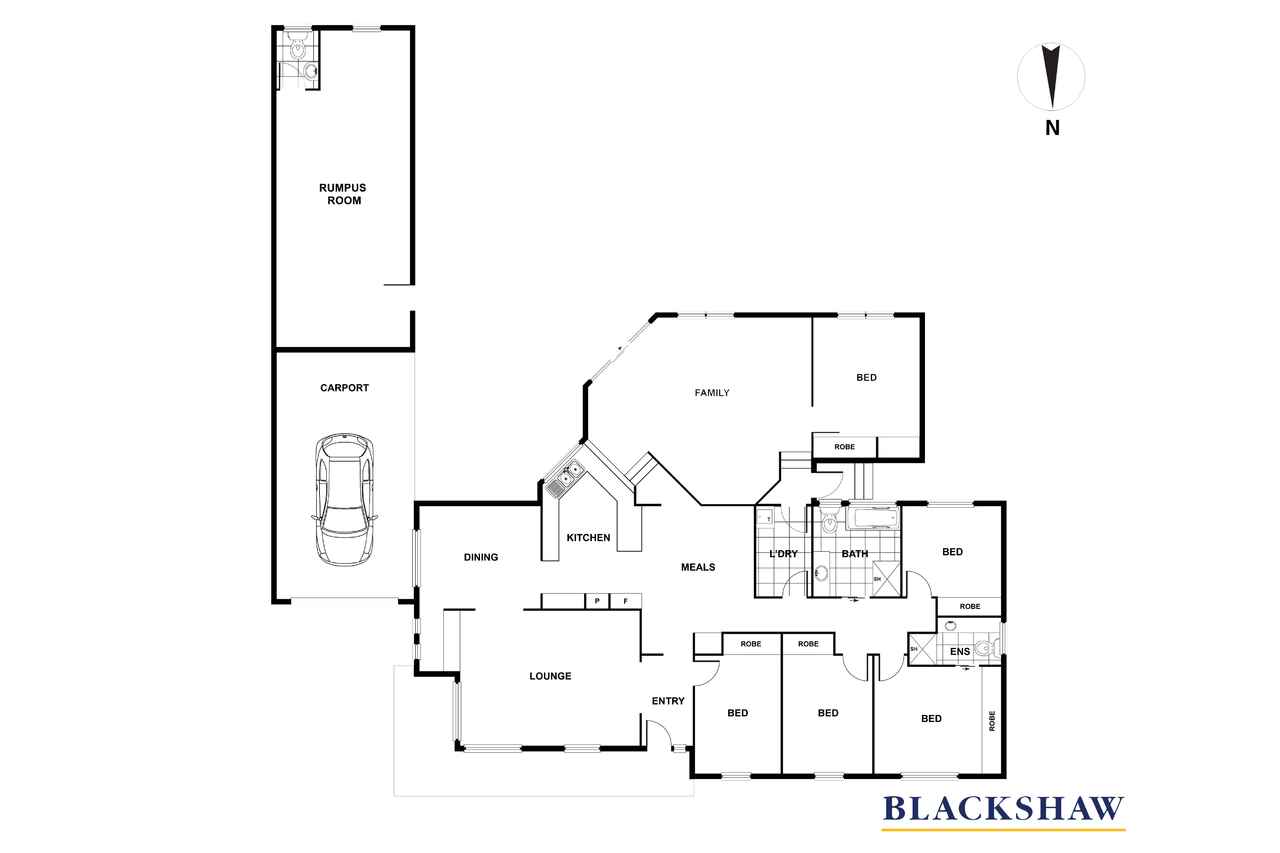Family and entertainers lifestyle in tightly-held Kaleen
Sold
Location
26 Greenough Circuit
Kaleen ACT 2617
Details
5
2
1
EER: 3.0
House
Auction Saturday, 5 Sep 10:00 AM On site
Building size: | 253 sqm (approx) |
Positioned on 815m2 block in peaceful Greenough Circuit, this delightful home has been designed for family lifestyle and keen entertainers.
It offers a practical floorplan, with a beautiful north-facing veranda and formal lounge area at the front. The formal lounge is fully carpeted and takes in most of the morning sun through floor to ceiling windows, complimented by a built-in bar area leading into the dining room.
The kitchen enjoys a leafy outlook and is tastefully finished with ample Hampton-style joinery and cabinetry, quality stone benchtops and Miele appliances. The kitchen opens up the beautiful sunken family lounge, flowing onto the garden through large floor to ceilings cedar windows.
Bedroom accommodations comprise 5 well-appointed bedrooms, all with built-in wardrobes and the main bedroom with a stylish, spacious ensuite and robe.
This home provides a fantastic lifestyle with multiple outdoors entertaining areas, including a covered pergola/bbq with warm tiled floor and a spacious grass area, ideal for children to play. The garden offers complete privacy and is beautifully established, with seasonal flowers, trees and a water fountain. There is also a separate rumpus room with a built-in speaker system and its own toilet, which could be ideal for a home office or an additional bedroom.
The presentation of this property is impeccable, as the owners carefully extended, renovated, maintained it throughout the years. They have created a warm family home with plenty of living areas allowing for the enjoyment of all with great attention to detail and tasteful finishes throughout. Convenient positioning provides close proximity with Kaleen and St Michael's Primary School, as well as Kaleen Playing Field and Cricket Oval, the Kaleen shops, Gungaderra Grasslands Nature Reserve. Only a short drive away from the University of Canberra and the City.
• Five bedrooms, three bathrooms.
• Ducted gas heating + split system installed in the family room
• Floating timber floorboards in kitchen and family room
• Carpet in bedrooms and in formal lounge/dining
• North-facing formal lounge
• Rinnai hot water
• Fully renovated bathrooms
• Open plan kitchen with Miele appliances
• Electric induction cooktop and electric oven
• Separate laundry room with linen cupboard
• Separate rumpus room outside with built-in speaker system and toilet
• Established garden with grass area and water feature
• Irrigation system for the garden. lawn and front of the house
• One generous carport
• Front patio with beautifully tiled flooring
• Convenient location in popular Kaleen
• Ventis Roof air recycling via ducts to all rooms for energy saving warmth in winter
Block: 13
Section: 49
Block size: 814 m2
Residence size: 253.99 m2
Carport: 34 m2
Rates: $709,25 per quarter approx
Land tax: $1,024 per quarter approx
Read MoreIt offers a practical floorplan, with a beautiful north-facing veranda and formal lounge area at the front. The formal lounge is fully carpeted and takes in most of the morning sun through floor to ceiling windows, complimented by a built-in bar area leading into the dining room.
The kitchen enjoys a leafy outlook and is tastefully finished with ample Hampton-style joinery and cabinetry, quality stone benchtops and Miele appliances. The kitchen opens up the beautiful sunken family lounge, flowing onto the garden through large floor to ceilings cedar windows.
Bedroom accommodations comprise 5 well-appointed bedrooms, all with built-in wardrobes and the main bedroom with a stylish, spacious ensuite and robe.
This home provides a fantastic lifestyle with multiple outdoors entertaining areas, including a covered pergola/bbq with warm tiled floor and a spacious grass area, ideal for children to play. The garden offers complete privacy and is beautifully established, with seasonal flowers, trees and a water fountain. There is also a separate rumpus room with a built-in speaker system and its own toilet, which could be ideal for a home office or an additional bedroom.
The presentation of this property is impeccable, as the owners carefully extended, renovated, maintained it throughout the years. They have created a warm family home with plenty of living areas allowing for the enjoyment of all with great attention to detail and tasteful finishes throughout. Convenient positioning provides close proximity with Kaleen and St Michael's Primary School, as well as Kaleen Playing Field and Cricket Oval, the Kaleen shops, Gungaderra Grasslands Nature Reserve. Only a short drive away from the University of Canberra and the City.
• Five bedrooms, three bathrooms.
• Ducted gas heating + split system installed in the family room
• Floating timber floorboards in kitchen and family room
• Carpet in bedrooms and in formal lounge/dining
• North-facing formal lounge
• Rinnai hot water
• Fully renovated bathrooms
• Open plan kitchen with Miele appliances
• Electric induction cooktop and electric oven
• Separate laundry room with linen cupboard
• Separate rumpus room outside with built-in speaker system and toilet
• Established garden with grass area and water feature
• Irrigation system for the garden. lawn and front of the house
• One generous carport
• Front patio with beautifully tiled flooring
• Convenient location in popular Kaleen
• Ventis Roof air recycling via ducts to all rooms for energy saving warmth in winter
Block: 13
Section: 49
Block size: 814 m2
Residence size: 253.99 m2
Carport: 34 m2
Rates: $709,25 per quarter approx
Land tax: $1,024 per quarter approx
Inspect
Contact agent
Listing agent
Positioned on 815m2 block in peaceful Greenough Circuit, this delightful home has been designed for family lifestyle and keen entertainers.
It offers a practical floorplan, with a beautiful north-facing veranda and formal lounge area at the front. The formal lounge is fully carpeted and takes in most of the morning sun through floor to ceiling windows, complimented by a built-in bar area leading into the dining room.
The kitchen enjoys a leafy outlook and is tastefully finished with ample Hampton-style joinery and cabinetry, quality stone benchtops and Miele appliances. The kitchen opens up the beautiful sunken family lounge, flowing onto the garden through large floor to ceilings cedar windows.
Bedroom accommodations comprise 5 well-appointed bedrooms, all with built-in wardrobes and the main bedroom with a stylish, spacious ensuite and robe.
This home provides a fantastic lifestyle with multiple outdoors entertaining areas, including a covered pergola/bbq with warm tiled floor and a spacious grass area, ideal for children to play. The garden offers complete privacy and is beautifully established, with seasonal flowers, trees and a water fountain. There is also a separate rumpus room with a built-in speaker system and its own toilet, which could be ideal for a home office or an additional bedroom.
The presentation of this property is impeccable, as the owners carefully extended, renovated, maintained it throughout the years. They have created a warm family home with plenty of living areas allowing for the enjoyment of all with great attention to detail and tasteful finishes throughout. Convenient positioning provides close proximity with Kaleen and St Michael's Primary School, as well as Kaleen Playing Field and Cricket Oval, the Kaleen shops, Gungaderra Grasslands Nature Reserve. Only a short drive away from the University of Canberra and the City.
• Five bedrooms, three bathrooms.
• Ducted gas heating + split system installed in the family room
• Floating timber floorboards in kitchen and family room
• Carpet in bedrooms and in formal lounge/dining
• North-facing formal lounge
• Rinnai hot water
• Fully renovated bathrooms
• Open plan kitchen with Miele appliances
• Electric induction cooktop and electric oven
• Separate laundry room with linen cupboard
• Separate rumpus room outside with built-in speaker system and toilet
• Established garden with grass area and water feature
• Irrigation system for the garden. lawn and front of the house
• One generous carport
• Front patio with beautifully tiled flooring
• Convenient location in popular Kaleen
• Ventis Roof air recycling via ducts to all rooms for energy saving warmth in winter
Block: 13
Section: 49
Block size: 814 m2
Residence size: 253.99 m2
Carport: 34 m2
Rates: $709,25 per quarter approx
Land tax: $1,024 per quarter approx
Read MoreIt offers a practical floorplan, with a beautiful north-facing veranda and formal lounge area at the front. The formal lounge is fully carpeted and takes in most of the morning sun through floor to ceiling windows, complimented by a built-in bar area leading into the dining room.
The kitchen enjoys a leafy outlook and is tastefully finished with ample Hampton-style joinery and cabinetry, quality stone benchtops and Miele appliances. The kitchen opens up the beautiful sunken family lounge, flowing onto the garden through large floor to ceilings cedar windows.
Bedroom accommodations comprise 5 well-appointed bedrooms, all with built-in wardrobes and the main bedroom with a stylish, spacious ensuite and robe.
This home provides a fantastic lifestyle with multiple outdoors entertaining areas, including a covered pergola/bbq with warm tiled floor and a spacious grass area, ideal for children to play. The garden offers complete privacy and is beautifully established, with seasonal flowers, trees and a water fountain. There is also a separate rumpus room with a built-in speaker system and its own toilet, which could be ideal for a home office or an additional bedroom.
The presentation of this property is impeccable, as the owners carefully extended, renovated, maintained it throughout the years. They have created a warm family home with plenty of living areas allowing for the enjoyment of all with great attention to detail and tasteful finishes throughout. Convenient positioning provides close proximity with Kaleen and St Michael's Primary School, as well as Kaleen Playing Field and Cricket Oval, the Kaleen shops, Gungaderra Grasslands Nature Reserve. Only a short drive away from the University of Canberra and the City.
• Five bedrooms, three bathrooms.
• Ducted gas heating + split system installed in the family room
• Floating timber floorboards in kitchen and family room
• Carpet in bedrooms and in formal lounge/dining
• North-facing formal lounge
• Rinnai hot water
• Fully renovated bathrooms
• Open plan kitchen with Miele appliances
• Electric induction cooktop and electric oven
• Separate laundry room with linen cupboard
• Separate rumpus room outside with built-in speaker system and toilet
• Established garden with grass area and water feature
• Irrigation system for the garden. lawn and front of the house
• One generous carport
• Front patio with beautifully tiled flooring
• Convenient location in popular Kaleen
• Ventis Roof air recycling via ducts to all rooms for energy saving warmth in winter
Block: 13
Section: 49
Block size: 814 m2
Residence size: 253.99 m2
Carport: 34 m2
Rates: $709,25 per quarter approx
Land tax: $1,024 per quarter approx
Location
26 Greenough Circuit
Kaleen ACT 2617
Details
5
2
1
EER: 3.0
House
Auction Saturday, 5 Sep 10:00 AM On site
Building size: | 253 sqm (approx) |
Positioned on 815m2 block in peaceful Greenough Circuit, this delightful home has been designed for family lifestyle and keen entertainers.
It offers a practical floorplan, with a beautiful north-facing veranda and formal lounge area at the front. The formal lounge is fully carpeted and takes in most of the morning sun through floor to ceiling windows, complimented by a built-in bar area leading into the dining room.
The kitchen enjoys a leafy outlook and is tastefully finished with ample Hampton-style joinery and cabinetry, quality stone benchtops and Miele appliances. The kitchen opens up the beautiful sunken family lounge, flowing onto the garden through large floor to ceilings cedar windows.
Bedroom accommodations comprise 5 well-appointed bedrooms, all with built-in wardrobes and the main bedroom with a stylish, spacious ensuite and robe.
This home provides a fantastic lifestyle with multiple outdoors entertaining areas, including a covered pergola/bbq with warm tiled floor and a spacious grass area, ideal for children to play. The garden offers complete privacy and is beautifully established, with seasonal flowers, trees and a water fountain. There is also a separate rumpus room with a built-in speaker system and its own toilet, which could be ideal for a home office or an additional bedroom.
The presentation of this property is impeccable, as the owners carefully extended, renovated, maintained it throughout the years. They have created a warm family home with plenty of living areas allowing for the enjoyment of all with great attention to detail and tasteful finishes throughout. Convenient positioning provides close proximity with Kaleen and St Michael's Primary School, as well as Kaleen Playing Field and Cricket Oval, the Kaleen shops, Gungaderra Grasslands Nature Reserve. Only a short drive away from the University of Canberra and the City.
• Five bedrooms, three bathrooms.
• Ducted gas heating + split system installed in the family room
• Floating timber floorboards in kitchen and family room
• Carpet in bedrooms and in formal lounge/dining
• North-facing formal lounge
• Rinnai hot water
• Fully renovated bathrooms
• Open plan kitchen with Miele appliances
• Electric induction cooktop and electric oven
• Separate laundry room with linen cupboard
• Separate rumpus room outside with built-in speaker system and toilet
• Established garden with grass area and water feature
• Irrigation system for the garden. lawn and front of the house
• One generous carport
• Front patio with beautifully tiled flooring
• Convenient location in popular Kaleen
• Ventis Roof air recycling via ducts to all rooms for energy saving warmth in winter
Block: 13
Section: 49
Block size: 814 m2
Residence size: 253.99 m2
Carport: 34 m2
Rates: $709,25 per quarter approx
Land tax: $1,024 per quarter approx
Read MoreIt offers a practical floorplan, with a beautiful north-facing veranda and formal lounge area at the front. The formal lounge is fully carpeted and takes in most of the morning sun through floor to ceiling windows, complimented by a built-in bar area leading into the dining room.
The kitchen enjoys a leafy outlook and is tastefully finished with ample Hampton-style joinery and cabinetry, quality stone benchtops and Miele appliances. The kitchen opens up the beautiful sunken family lounge, flowing onto the garden through large floor to ceilings cedar windows.
Bedroom accommodations comprise 5 well-appointed bedrooms, all with built-in wardrobes and the main bedroom with a stylish, spacious ensuite and robe.
This home provides a fantastic lifestyle with multiple outdoors entertaining areas, including a covered pergola/bbq with warm tiled floor and a spacious grass area, ideal for children to play. The garden offers complete privacy and is beautifully established, with seasonal flowers, trees and a water fountain. There is also a separate rumpus room with a built-in speaker system and its own toilet, which could be ideal for a home office or an additional bedroom.
The presentation of this property is impeccable, as the owners carefully extended, renovated, maintained it throughout the years. They have created a warm family home with plenty of living areas allowing for the enjoyment of all with great attention to detail and tasteful finishes throughout. Convenient positioning provides close proximity with Kaleen and St Michael's Primary School, as well as Kaleen Playing Field and Cricket Oval, the Kaleen shops, Gungaderra Grasslands Nature Reserve. Only a short drive away from the University of Canberra and the City.
• Five bedrooms, three bathrooms.
• Ducted gas heating + split system installed in the family room
• Floating timber floorboards in kitchen and family room
• Carpet in bedrooms and in formal lounge/dining
• North-facing formal lounge
• Rinnai hot water
• Fully renovated bathrooms
• Open plan kitchen with Miele appliances
• Electric induction cooktop and electric oven
• Separate laundry room with linen cupboard
• Separate rumpus room outside with built-in speaker system and toilet
• Established garden with grass area and water feature
• Irrigation system for the garden. lawn and front of the house
• One generous carport
• Front patio with beautifully tiled flooring
• Convenient location in popular Kaleen
• Ventis Roof air recycling via ducts to all rooms for energy saving warmth in winter
Block: 13
Section: 49
Block size: 814 m2
Residence size: 253.99 m2
Carport: 34 m2
Rates: $709,25 per quarter approx
Land tax: $1,024 per quarter approx
Inspect
Contact agent


