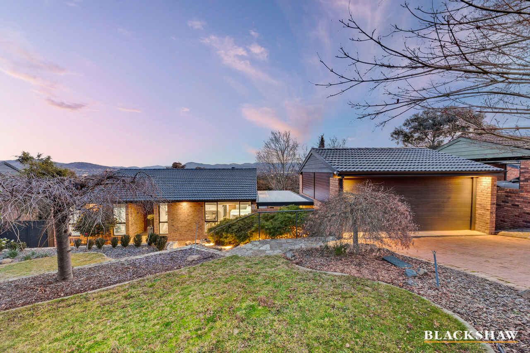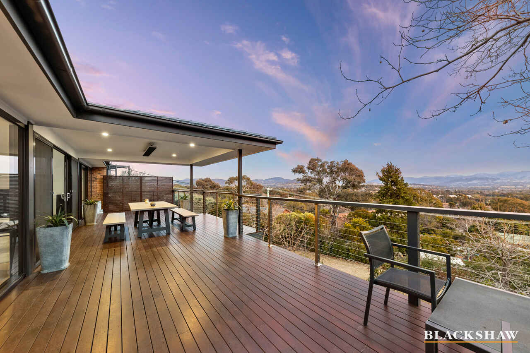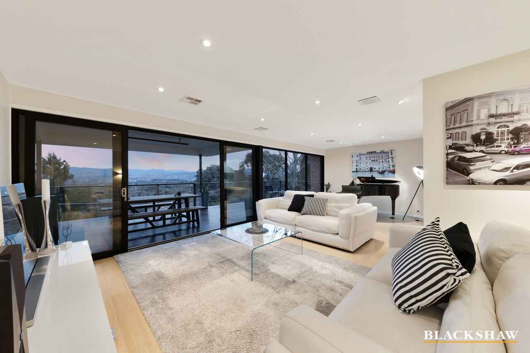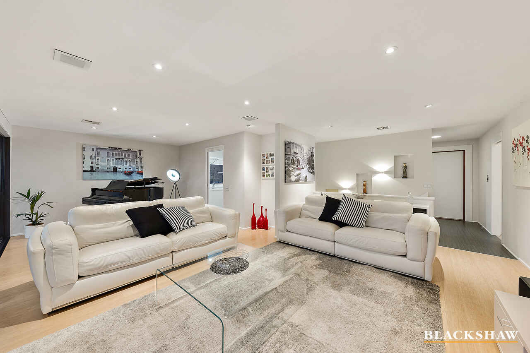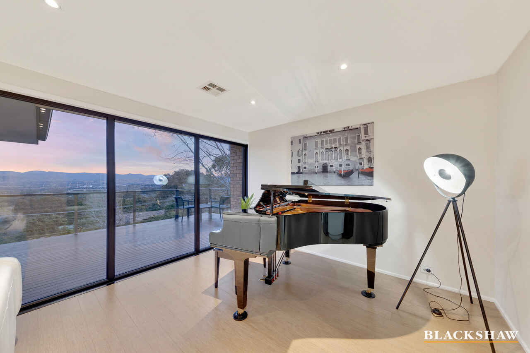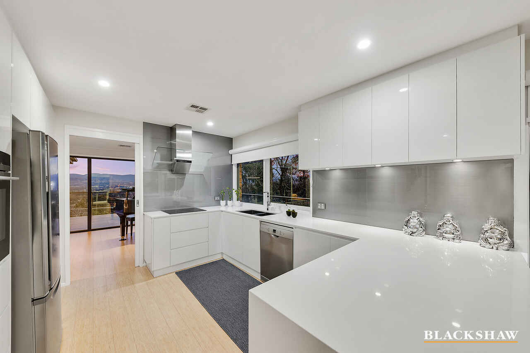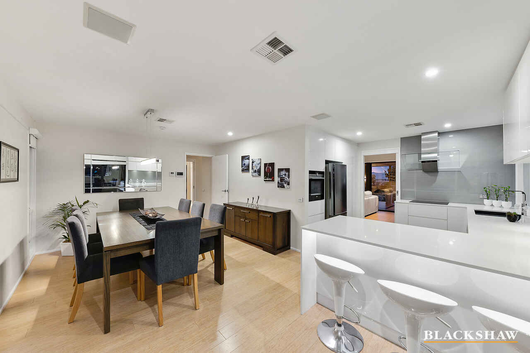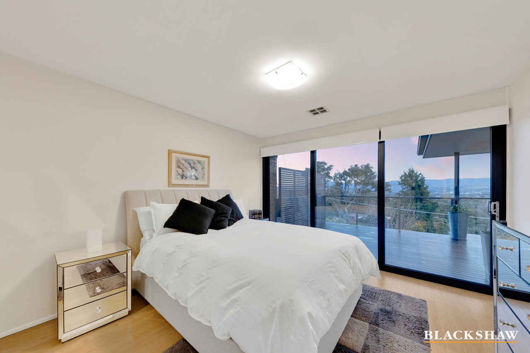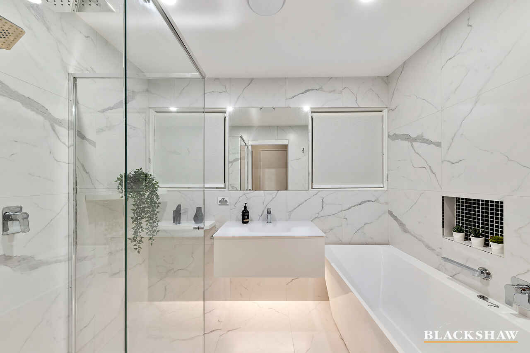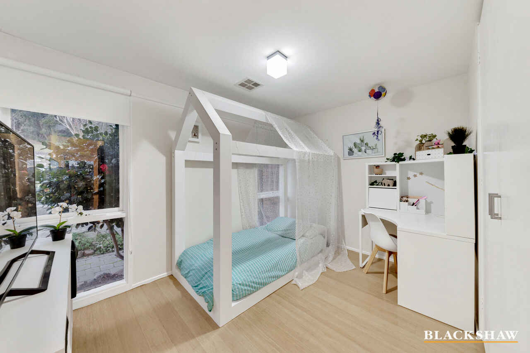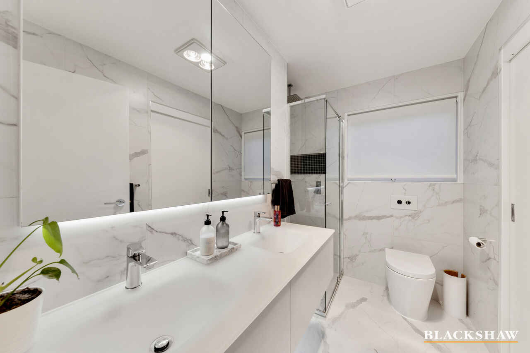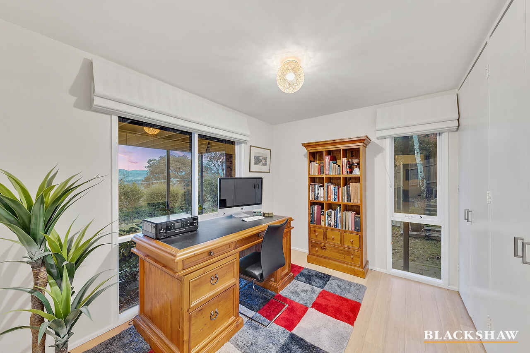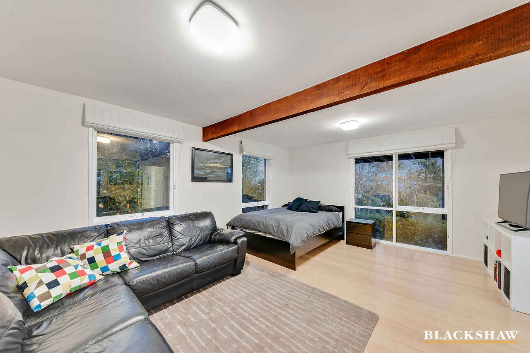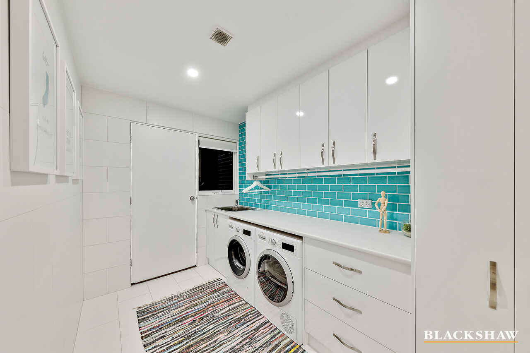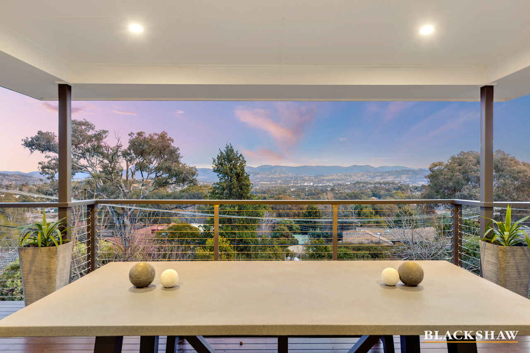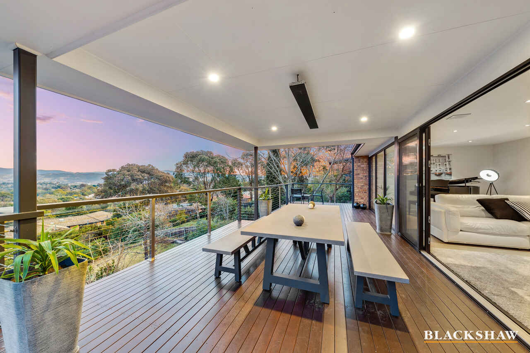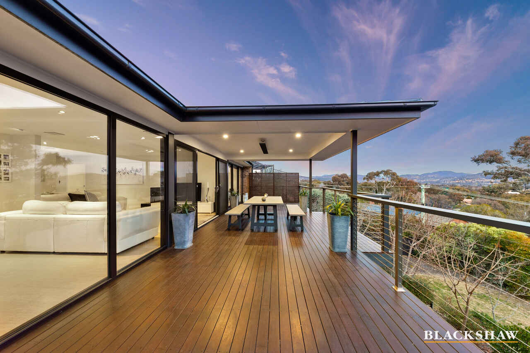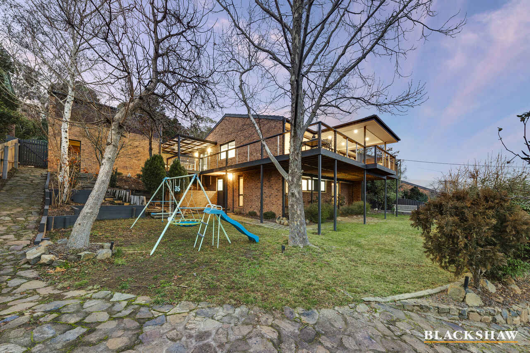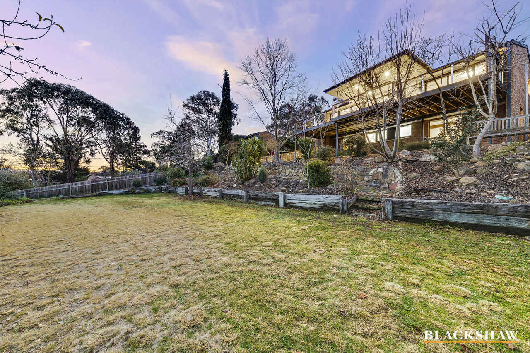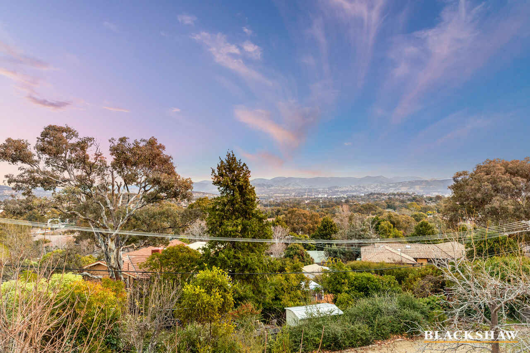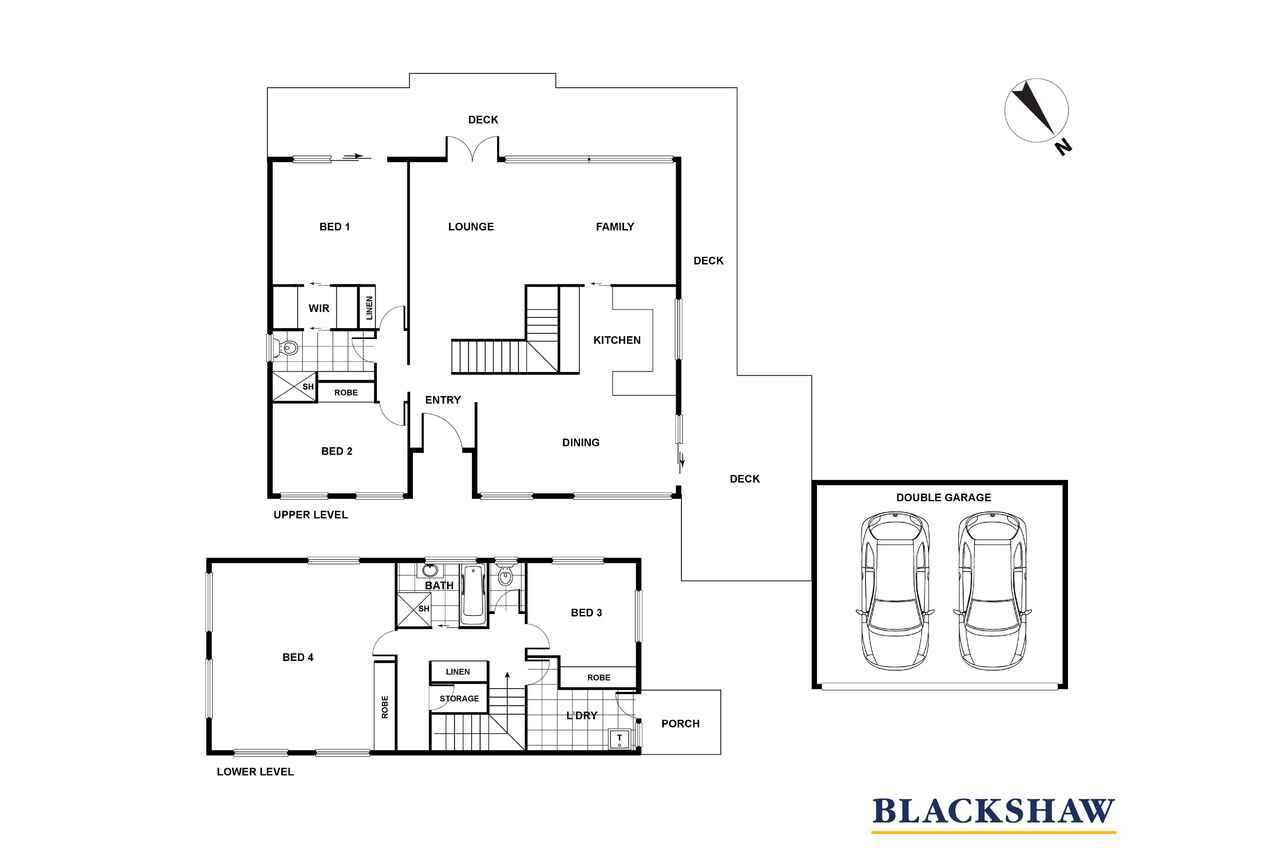Stylish living with spectacular mountain views
Sold
Location
26 Harbison Crescent
Wanniassa ACT 2903
Details
4
2
2
EER: 1.5
House
Auction Saturday, 7 Aug 04:00 PM On site
Land area: | 1206 sqm (approx) |
Building size: | 189.7 sqm (approx) |
You could never tire of the 180-degree uninterrupted views of the Brindabella Range at this stylish Wanniassa home. It's a good thing too, because they'll be there when you open up the curtains in your master bedroom in the morning.
They'll be there when you relax in the lounge and family room at day's end and they'll also be there at the weekend when the biggest decision you'll have to make is from what point on the massive wraparound deck you want to enjoy them.
The views are not the only thing this beautiful home has to offer. Spread across two levels, it has been thoughtfully renovated and provides an elevated level of comfort no matter which room you're in. The bathrooms are delightful with their large-format marble-look floor-to-ceiling tiles and quality fixtures sending out a sophisticated vibe that echoes throughout the rest of the home.
Downstairs a large rumpus room can double as an enormous fourth bedroom or teenage retreat with views over the terraced, secure rear garden.
There are numerous amenities within a 15-minute walk of this home, including Wanniassa Hills Primary, Erindale College, Erindale shops, Wanniassa Hills Nature Reserve and Farrer Ridge Nature Reserve. A range of schools are nearby and it's only 10 minutes to either Tuggeranong or Woden Town Centres.
FEATURES
+ Two-storey renovated home with spectacular mountain views
+ Ground-floor master bedroom with walk-through wardrobe, access to a dual-entry bathroom and wraparound deck
+ Ground-floor second bedroom with built-in wardrobe.
+ Bedrooms three and four on lower level, both with built-in wardrobes
• Family bathroom on lower level with walk-in shower, bathtub. and separate toilet
+ Open-plan lounge and family room on the ground floor with surround sound and double-door access to the partially covered wraparound deck with has ceiling heater for all season outdoor dining
+ Renovated kitchen with Caeserstone benchtops, stainless-steel Siemens appliances, electric bin, highlight lighting and pivot door to entry
+ Large formal dining room adjacent to kitchen has dual aspect and access to wraparound deck
+ Large, renovated laundry downstairs with external access
+ Great storage throughout
+ New bamboo flooring on both levels of the home
+ UPVC double-glazed windows and incl main bedroom and kitchen
+ Reverse-cycle air-conditioning to the home's ground floor
• Nobo wall panel heaters on the lower level
+ Professionally installed security cameras with video link from doorbell, internal monitor and 1TB hard drive
+ Double-terraced, secure rear yard with irrigation system and feature plantings of Liquid Ambers and Japanese Maples
+ Double remote-controlled garage
Read MoreThey'll be there when you relax in the lounge and family room at day's end and they'll also be there at the weekend when the biggest decision you'll have to make is from what point on the massive wraparound deck you want to enjoy them.
The views are not the only thing this beautiful home has to offer. Spread across two levels, it has been thoughtfully renovated and provides an elevated level of comfort no matter which room you're in. The bathrooms are delightful with their large-format marble-look floor-to-ceiling tiles and quality fixtures sending out a sophisticated vibe that echoes throughout the rest of the home.
Downstairs a large rumpus room can double as an enormous fourth bedroom or teenage retreat with views over the terraced, secure rear garden.
There are numerous amenities within a 15-minute walk of this home, including Wanniassa Hills Primary, Erindale College, Erindale shops, Wanniassa Hills Nature Reserve and Farrer Ridge Nature Reserve. A range of schools are nearby and it's only 10 minutes to either Tuggeranong or Woden Town Centres.
FEATURES
+ Two-storey renovated home with spectacular mountain views
+ Ground-floor master bedroom with walk-through wardrobe, access to a dual-entry bathroom and wraparound deck
+ Ground-floor second bedroom with built-in wardrobe.
+ Bedrooms three and four on lower level, both with built-in wardrobes
• Family bathroom on lower level with walk-in shower, bathtub. and separate toilet
+ Open-plan lounge and family room on the ground floor with surround sound and double-door access to the partially covered wraparound deck with has ceiling heater for all season outdoor dining
+ Renovated kitchen with Caeserstone benchtops, stainless-steel Siemens appliances, electric bin, highlight lighting and pivot door to entry
+ Large formal dining room adjacent to kitchen has dual aspect and access to wraparound deck
+ Large, renovated laundry downstairs with external access
+ Great storage throughout
+ New bamboo flooring on both levels of the home
+ UPVC double-glazed windows and incl main bedroom and kitchen
+ Reverse-cycle air-conditioning to the home's ground floor
• Nobo wall panel heaters on the lower level
+ Professionally installed security cameras with video link from doorbell, internal monitor and 1TB hard drive
+ Double-terraced, secure rear yard with irrigation system and feature plantings of Liquid Ambers and Japanese Maples
+ Double remote-controlled garage
Inspect
Contact agent
Listing agent
You could never tire of the 180-degree uninterrupted views of the Brindabella Range at this stylish Wanniassa home. It's a good thing too, because they'll be there when you open up the curtains in your master bedroom in the morning.
They'll be there when you relax in the lounge and family room at day's end and they'll also be there at the weekend when the biggest decision you'll have to make is from what point on the massive wraparound deck you want to enjoy them.
The views are not the only thing this beautiful home has to offer. Spread across two levels, it has been thoughtfully renovated and provides an elevated level of comfort no matter which room you're in. The bathrooms are delightful with their large-format marble-look floor-to-ceiling tiles and quality fixtures sending out a sophisticated vibe that echoes throughout the rest of the home.
Downstairs a large rumpus room can double as an enormous fourth bedroom or teenage retreat with views over the terraced, secure rear garden.
There are numerous amenities within a 15-minute walk of this home, including Wanniassa Hills Primary, Erindale College, Erindale shops, Wanniassa Hills Nature Reserve and Farrer Ridge Nature Reserve. A range of schools are nearby and it's only 10 minutes to either Tuggeranong or Woden Town Centres.
FEATURES
+ Two-storey renovated home with spectacular mountain views
+ Ground-floor master bedroom with walk-through wardrobe, access to a dual-entry bathroom and wraparound deck
+ Ground-floor second bedroom with built-in wardrobe.
+ Bedrooms three and four on lower level, both with built-in wardrobes
• Family bathroom on lower level with walk-in shower, bathtub. and separate toilet
+ Open-plan lounge and family room on the ground floor with surround sound and double-door access to the partially covered wraparound deck with has ceiling heater for all season outdoor dining
+ Renovated kitchen with Caeserstone benchtops, stainless-steel Siemens appliances, electric bin, highlight lighting and pivot door to entry
+ Large formal dining room adjacent to kitchen has dual aspect and access to wraparound deck
+ Large, renovated laundry downstairs with external access
+ Great storage throughout
+ New bamboo flooring on both levels of the home
+ UPVC double-glazed windows and incl main bedroom and kitchen
+ Reverse-cycle air-conditioning to the home's ground floor
• Nobo wall panel heaters on the lower level
+ Professionally installed security cameras with video link from doorbell, internal monitor and 1TB hard drive
+ Double-terraced, secure rear yard with irrigation system and feature plantings of Liquid Ambers and Japanese Maples
+ Double remote-controlled garage
Read MoreThey'll be there when you relax in the lounge and family room at day's end and they'll also be there at the weekend when the biggest decision you'll have to make is from what point on the massive wraparound deck you want to enjoy them.
The views are not the only thing this beautiful home has to offer. Spread across two levels, it has been thoughtfully renovated and provides an elevated level of comfort no matter which room you're in. The bathrooms are delightful with their large-format marble-look floor-to-ceiling tiles and quality fixtures sending out a sophisticated vibe that echoes throughout the rest of the home.
Downstairs a large rumpus room can double as an enormous fourth bedroom or teenage retreat with views over the terraced, secure rear garden.
There are numerous amenities within a 15-minute walk of this home, including Wanniassa Hills Primary, Erindale College, Erindale shops, Wanniassa Hills Nature Reserve and Farrer Ridge Nature Reserve. A range of schools are nearby and it's only 10 minutes to either Tuggeranong or Woden Town Centres.
FEATURES
+ Two-storey renovated home with spectacular mountain views
+ Ground-floor master bedroom with walk-through wardrobe, access to a dual-entry bathroom and wraparound deck
+ Ground-floor second bedroom with built-in wardrobe.
+ Bedrooms three and four on lower level, both with built-in wardrobes
• Family bathroom on lower level with walk-in shower, bathtub. and separate toilet
+ Open-plan lounge and family room on the ground floor with surround sound and double-door access to the partially covered wraparound deck with has ceiling heater for all season outdoor dining
+ Renovated kitchen with Caeserstone benchtops, stainless-steel Siemens appliances, electric bin, highlight lighting and pivot door to entry
+ Large formal dining room adjacent to kitchen has dual aspect and access to wraparound deck
+ Large, renovated laundry downstairs with external access
+ Great storage throughout
+ New bamboo flooring on both levels of the home
+ UPVC double-glazed windows and incl main bedroom and kitchen
+ Reverse-cycle air-conditioning to the home's ground floor
• Nobo wall panel heaters on the lower level
+ Professionally installed security cameras with video link from doorbell, internal monitor and 1TB hard drive
+ Double-terraced, secure rear yard with irrigation system and feature plantings of Liquid Ambers and Japanese Maples
+ Double remote-controlled garage
Location
26 Harbison Crescent
Wanniassa ACT 2903
Details
4
2
2
EER: 1.5
House
Auction Saturday, 7 Aug 04:00 PM On site
Land area: | 1206 sqm (approx) |
Building size: | 189.7 sqm (approx) |
You could never tire of the 180-degree uninterrupted views of the Brindabella Range at this stylish Wanniassa home. It's a good thing too, because they'll be there when you open up the curtains in your master bedroom in the morning.
They'll be there when you relax in the lounge and family room at day's end and they'll also be there at the weekend when the biggest decision you'll have to make is from what point on the massive wraparound deck you want to enjoy them.
The views are not the only thing this beautiful home has to offer. Spread across two levels, it has been thoughtfully renovated and provides an elevated level of comfort no matter which room you're in. The bathrooms are delightful with their large-format marble-look floor-to-ceiling tiles and quality fixtures sending out a sophisticated vibe that echoes throughout the rest of the home.
Downstairs a large rumpus room can double as an enormous fourth bedroom or teenage retreat with views over the terraced, secure rear garden.
There are numerous amenities within a 15-minute walk of this home, including Wanniassa Hills Primary, Erindale College, Erindale shops, Wanniassa Hills Nature Reserve and Farrer Ridge Nature Reserve. A range of schools are nearby and it's only 10 minutes to either Tuggeranong or Woden Town Centres.
FEATURES
+ Two-storey renovated home with spectacular mountain views
+ Ground-floor master bedroom with walk-through wardrobe, access to a dual-entry bathroom and wraparound deck
+ Ground-floor second bedroom with built-in wardrobe.
+ Bedrooms three and four on lower level, both with built-in wardrobes
• Family bathroom on lower level with walk-in shower, bathtub. and separate toilet
+ Open-plan lounge and family room on the ground floor with surround sound and double-door access to the partially covered wraparound deck with has ceiling heater for all season outdoor dining
+ Renovated kitchen with Caeserstone benchtops, stainless-steel Siemens appliances, electric bin, highlight lighting and pivot door to entry
+ Large formal dining room adjacent to kitchen has dual aspect and access to wraparound deck
+ Large, renovated laundry downstairs with external access
+ Great storage throughout
+ New bamboo flooring on both levels of the home
+ UPVC double-glazed windows and incl main bedroom and kitchen
+ Reverse-cycle air-conditioning to the home's ground floor
• Nobo wall panel heaters on the lower level
+ Professionally installed security cameras with video link from doorbell, internal monitor and 1TB hard drive
+ Double-terraced, secure rear yard with irrigation system and feature plantings of Liquid Ambers and Japanese Maples
+ Double remote-controlled garage
Read MoreThey'll be there when you relax in the lounge and family room at day's end and they'll also be there at the weekend when the biggest decision you'll have to make is from what point on the massive wraparound deck you want to enjoy them.
The views are not the only thing this beautiful home has to offer. Spread across two levels, it has been thoughtfully renovated and provides an elevated level of comfort no matter which room you're in. The bathrooms are delightful with their large-format marble-look floor-to-ceiling tiles and quality fixtures sending out a sophisticated vibe that echoes throughout the rest of the home.
Downstairs a large rumpus room can double as an enormous fourth bedroom or teenage retreat with views over the terraced, secure rear garden.
There are numerous amenities within a 15-minute walk of this home, including Wanniassa Hills Primary, Erindale College, Erindale shops, Wanniassa Hills Nature Reserve and Farrer Ridge Nature Reserve. A range of schools are nearby and it's only 10 minutes to either Tuggeranong or Woden Town Centres.
FEATURES
+ Two-storey renovated home with spectacular mountain views
+ Ground-floor master bedroom with walk-through wardrobe, access to a dual-entry bathroom and wraparound deck
+ Ground-floor second bedroom with built-in wardrobe.
+ Bedrooms three and four on lower level, both with built-in wardrobes
• Family bathroom on lower level with walk-in shower, bathtub. and separate toilet
+ Open-plan lounge and family room on the ground floor with surround sound and double-door access to the partially covered wraparound deck with has ceiling heater for all season outdoor dining
+ Renovated kitchen with Caeserstone benchtops, stainless-steel Siemens appliances, electric bin, highlight lighting and pivot door to entry
+ Large formal dining room adjacent to kitchen has dual aspect and access to wraparound deck
+ Large, renovated laundry downstairs with external access
+ Great storage throughout
+ New bamboo flooring on both levels of the home
+ UPVC double-glazed windows and incl main bedroom and kitchen
+ Reverse-cycle air-conditioning to the home's ground floor
• Nobo wall panel heaters on the lower level
+ Professionally installed security cameras with video link from doorbell, internal monitor and 1TB hard drive
+ Double-terraced, secure rear yard with irrigation system and feature plantings of Liquid Ambers and Japanese Maples
+ Double remote-controlled garage
Inspect
Contact agent


