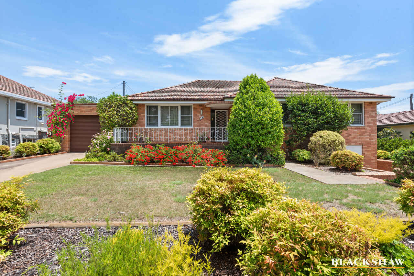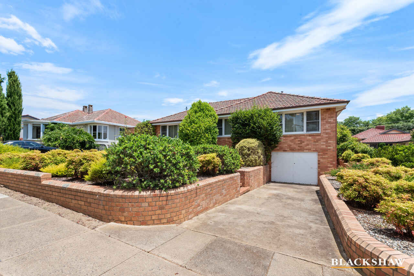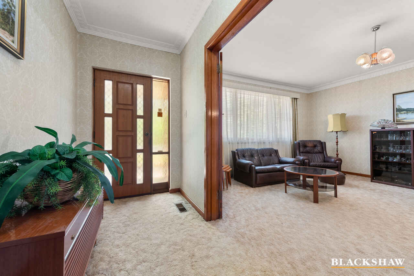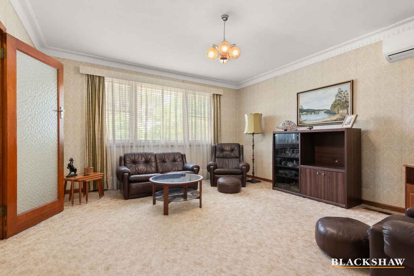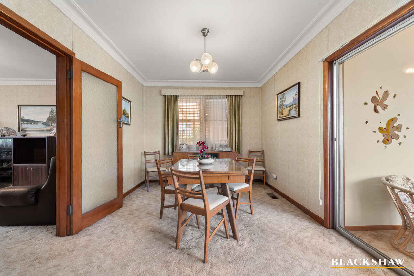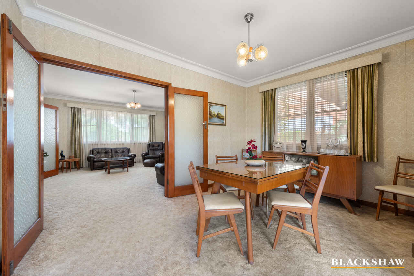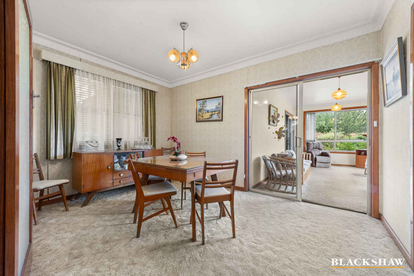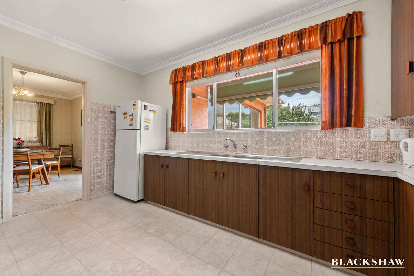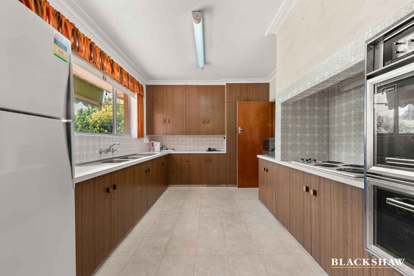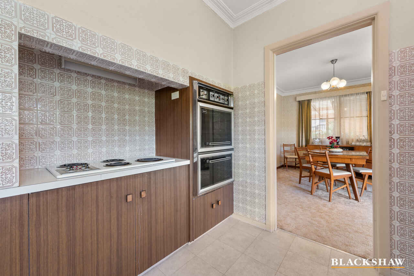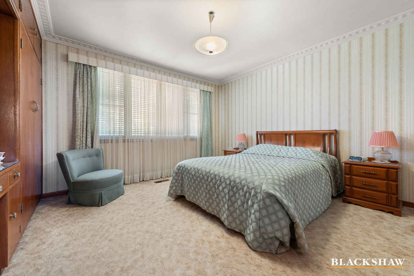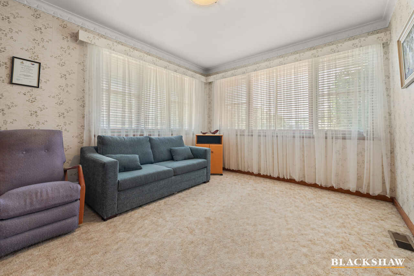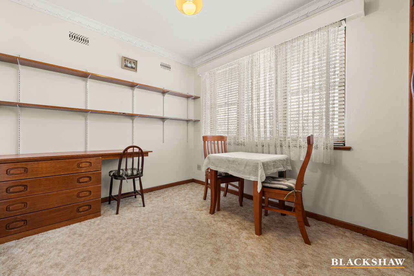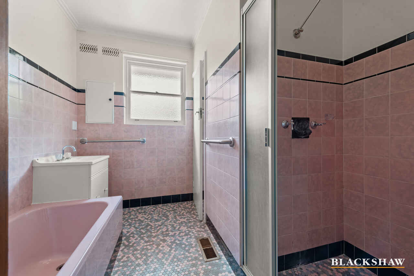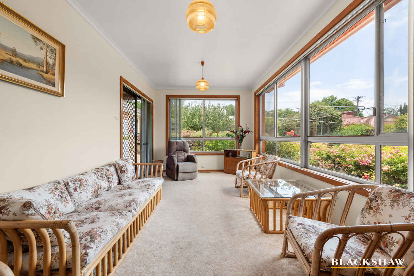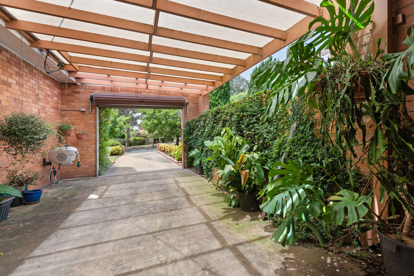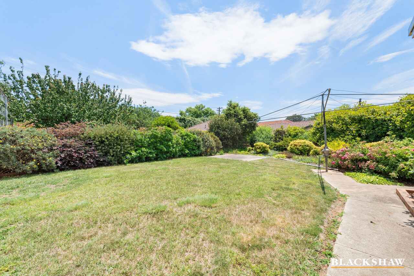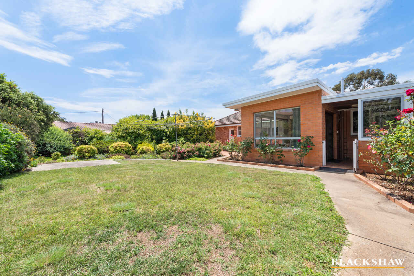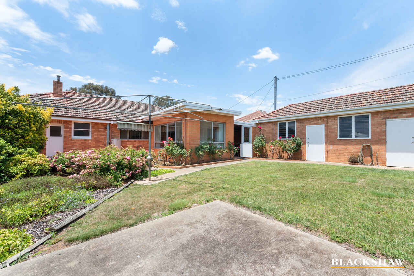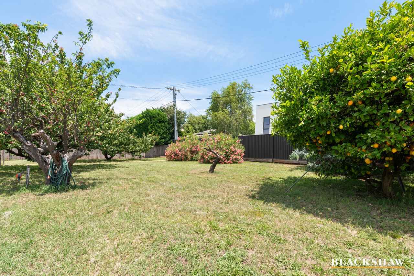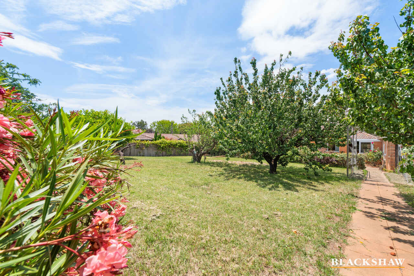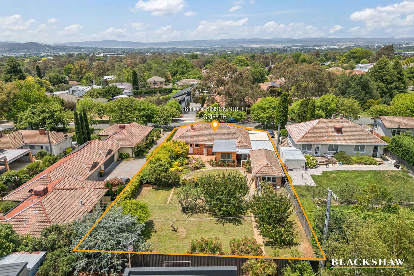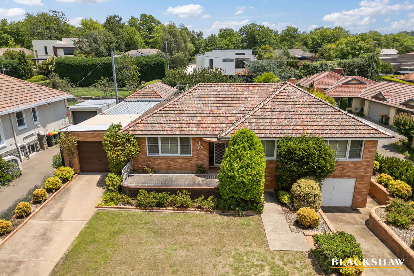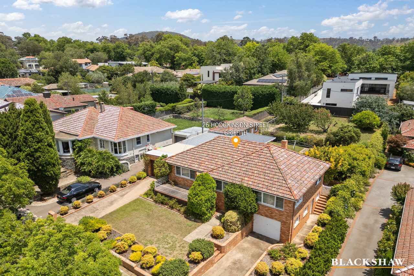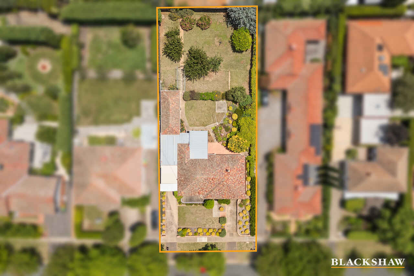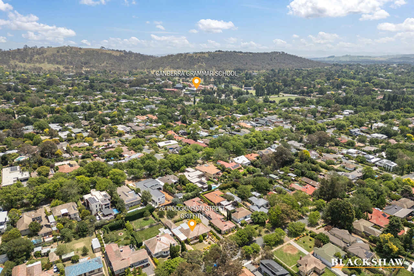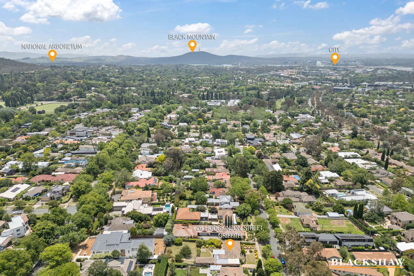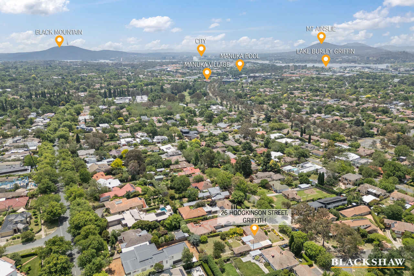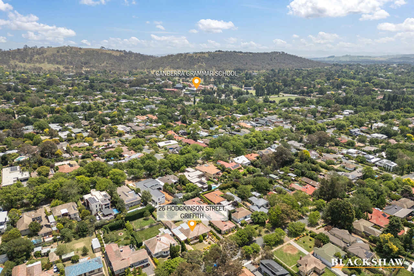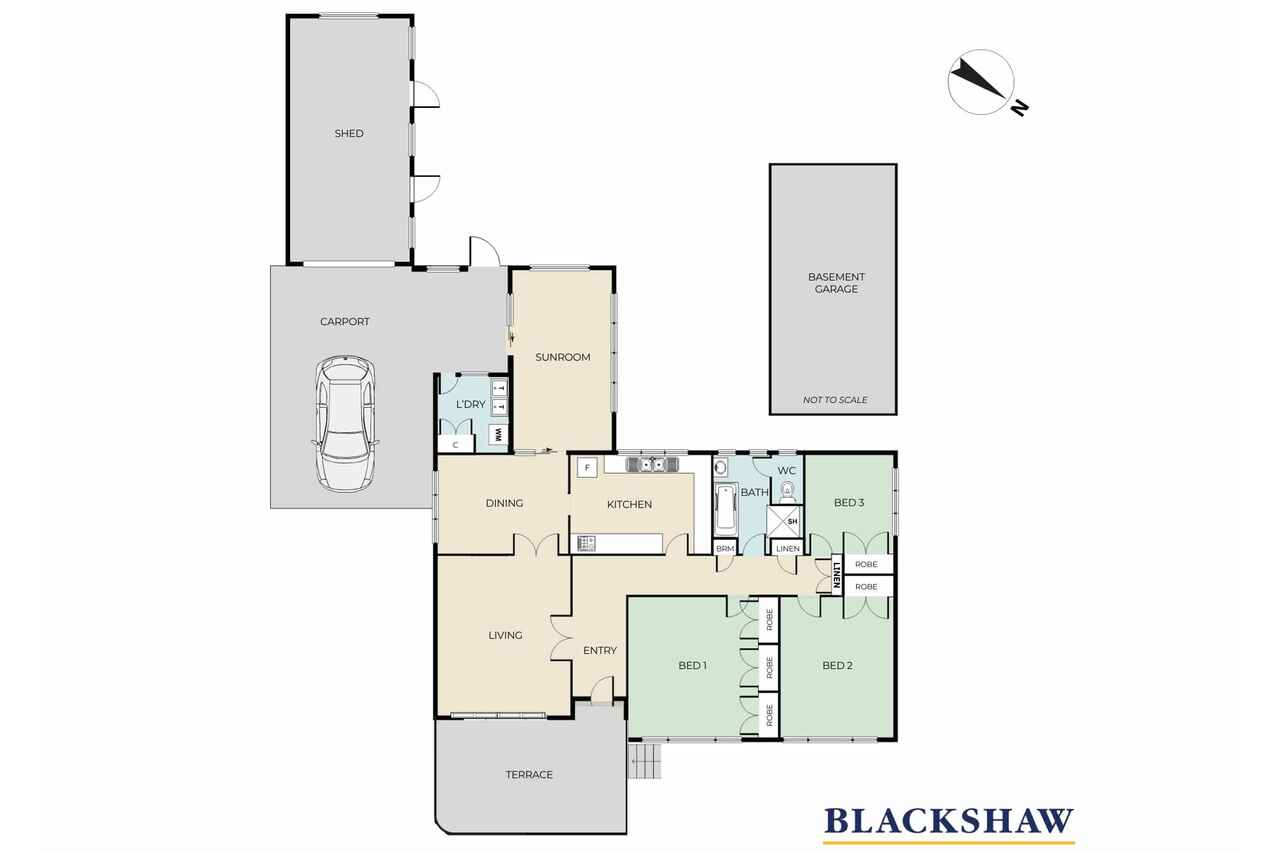Boasting a sense of timeless elegance, first time offered to the...
Sold
Location
26 Hodgkinson Street
Griffith ACT 2603
Details
3
1
4
EER: 1.5
House
Auction Saturday, 23 Mar 11:30 AM On site
Land area: | 1173 sqm (approx) |
Building size: | 159.03 sqm (approx) |
Welcome to the epitome of location this original three-bedroom, one-bathroom residence nestled within the prestigious inner south suburb. Boasting a sense of timeless elegance, this property stands as a testament to quality craftsmanship and thoughtful design. The first time offered to the market.
Step into the spacious sanctuary of this double-brick constructed home, sited on an impressive 1173 square meter block, where every detail of construction has been meticulously considered. The expansive lounge room provides an inviting atmosphere, ideal for both relaxation and entertaining, while the separate dining area adds an extra touch of sophistication to your dining experience.
Sun-drenched and bathed in natural light, the sunroom is a tranquil retreat, creating a seamless connection between the indoors and the lush outdoors. With a north-facing aspect, the property enjoys an abundance of sunlight throughout the day, enhancing the overall warmth and ambiance of the home.
Beyond aesthetics, practicality takes centre stage with a single under garage plus 2nd garage to rear of the home, providing secure parking and additional convenience. The double tandem carport ensures ample space for multiple vehicles, catering to the needs of a modern lifestyle.
Surrounded by established gardens and situated on a generously sized block, this residence offers a rare opportunity to own a piece of sought-after real estate in the heart of the inner south. Enjoy the serenity of a premium location coupled with the allure of a residence that is ideal for renovation or build your dream home!
Seize the chance to make this extraordinary property your own, where timeless charm meets comfort in a home that has never graced the market. Embrace the privilege of residing in a meticulously crafted haven within the coveted inner south suburb – a residence that truly stands apart from the rest.
Never offered to the market, built in 1956
Three spacious bedrooms all with built-in robes
Large bathroom
Sunroom, with views into richly planted garden
Double brick construction
Ducted gas heating and split systems to lounge room
Single garage under plus extra single garage with workshop
Double Carport
Established gardens, richly planted with azaleas, rhododendrons and camellias
Walking to distance to Manuka, Griffith shops and Manuka pool
UVC $1,550,000
Rates $7468.00
Block Size: 1173 m2
Residence Side: 159.03 m2
Attached Garage Size: 31.95 m2
Freestanding Garage Size: 28.60 m2
Carport: 36.50 m2
Read MoreStep into the spacious sanctuary of this double-brick constructed home, sited on an impressive 1173 square meter block, where every detail of construction has been meticulously considered. The expansive lounge room provides an inviting atmosphere, ideal for both relaxation and entertaining, while the separate dining area adds an extra touch of sophistication to your dining experience.
Sun-drenched and bathed in natural light, the sunroom is a tranquil retreat, creating a seamless connection between the indoors and the lush outdoors. With a north-facing aspect, the property enjoys an abundance of sunlight throughout the day, enhancing the overall warmth and ambiance of the home.
Beyond aesthetics, practicality takes centre stage with a single under garage plus 2nd garage to rear of the home, providing secure parking and additional convenience. The double tandem carport ensures ample space for multiple vehicles, catering to the needs of a modern lifestyle.
Surrounded by established gardens and situated on a generously sized block, this residence offers a rare opportunity to own a piece of sought-after real estate in the heart of the inner south. Enjoy the serenity of a premium location coupled with the allure of a residence that is ideal for renovation or build your dream home!
Seize the chance to make this extraordinary property your own, where timeless charm meets comfort in a home that has never graced the market. Embrace the privilege of residing in a meticulously crafted haven within the coveted inner south suburb – a residence that truly stands apart from the rest.
Never offered to the market, built in 1956
Three spacious bedrooms all with built-in robes
Large bathroom
Sunroom, with views into richly planted garden
Double brick construction
Ducted gas heating and split systems to lounge room
Single garage under plus extra single garage with workshop
Double Carport
Established gardens, richly planted with azaleas, rhododendrons and camellias
Walking to distance to Manuka, Griffith shops and Manuka pool
UVC $1,550,000
Rates $7468.00
Block Size: 1173 m2
Residence Side: 159.03 m2
Attached Garage Size: 31.95 m2
Freestanding Garage Size: 28.60 m2
Carport: 36.50 m2
Inspect
Contact agent
Listing agent
Welcome to the epitome of location this original three-bedroom, one-bathroom residence nestled within the prestigious inner south suburb. Boasting a sense of timeless elegance, this property stands as a testament to quality craftsmanship and thoughtful design. The first time offered to the market.
Step into the spacious sanctuary of this double-brick constructed home, sited on an impressive 1173 square meter block, where every detail of construction has been meticulously considered. The expansive lounge room provides an inviting atmosphere, ideal for both relaxation and entertaining, while the separate dining area adds an extra touch of sophistication to your dining experience.
Sun-drenched and bathed in natural light, the sunroom is a tranquil retreat, creating a seamless connection between the indoors and the lush outdoors. With a north-facing aspect, the property enjoys an abundance of sunlight throughout the day, enhancing the overall warmth and ambiance of the home.
Beyond aesthetics, practicality takes centre stage with a single under garage plus 2nd garage to rear of the home, providing secure parking and additional convenience. The double tandem carport ensures ample space for multiple vehicles, catering to the needs of a modern lifestyle.
Surrounded by established gardens and situated on a generously sized block, this residence offers a rare opportunity to own a piece of sought-after real estate in the heart of the inner south. Enjoy the serenity of a premium location coupled with the allure of a residence that is ideal for renovation or build your dream home!
Seize the chance to make this extraordinary property your own, where timeless charm meets comfort in a home that has never graced the market. Embrace the privilege of residing in a meticulously crafted haven within the coveted inner south suburb – a residence that truly stands apart from the rest.
Never offered to the market, built in 1956
Three spacious bedrooms all with built-in robes
Large bathroom
Sunroom, with views into richly planted garden
Double brick construction
Ducted gas heating and split systems to lounge room
Single garage under plus extra single garage with workshop
Double Carport
Established gardens, richly planted with azaleas, rhododendrons and camellias
Walking to distance to Manuka, Griffith shops and Manuka pool
UVC $1,550,000
Rates $7468.00
Block Size: 1173 m2
Residence Side: 159.03 m2
Attached Garage Size: 31.95 m2
Freestanding Garage Size: 28.60 m2
Carport: 36.50 m2
Read MoreStep into the spacious sanctuary of this double-brick constructed home, sited on an impressive 1173 square meter block, where every detail of construction has been meticulously considered. The expansive lounge room provides an inviting atmosphere, ideal for both relaxation and entertaining, while the separate dining area adds an extra touch of sophistication to your dining experience.
Sun-drenched and bathed in natural light, the sunroom is a tranquil retreat, creating a seamless connection between the indoors and the lush outdoors. With a north-facing aspect, the property enjoys an abundance of sunlight throughout the day, enhancing the overall warmth and ambiance of the home.
Beyond aesthetics, practicality takes centre stage with a single under garage plus 2nd garage to rear of the home, providing secure parking and additional convenience. The double tandem carport ensures ample space for multiple vehicles, catering to the needs of a modern lifestyle.
Surrounded by established gardens and situated on a generously sized block, this residence offers a rare opportunity to own a piece of sought-after real estate in the heart of the inner south. Enjoy the serenity of a premium location coupled with the allure of a residence that is ideal for renovation or build your dream home!
Seize the chance to make this extraordinary property your own, where timeless charm meets comfort in a home that has never graced the market. Embrace the privilege of residing in a meticulously crafted haven within the coveted inner south suburb – a residence that truly stands apart from the rest.
Never offered to the market, built in 1956
Three spacious bedrooms all with built-in robes
Large bathroom
Sunroom, with views into richly planted garden
Double brick construction
Ducted gas heating and split systems to lounge room
Single garage under plus extra single garage with workshop
Double Carport
Established gardens, richly planted with azaleas, rhododendrons and camellias
Walking to distance to Manuka, Griffith shops and Manuka pool
UVC $1,550,000
Rates $7468.00
Block Size: 1173 m2
Residence Side: 159.03 m2
Attached Garage Size: 31.95 m2
Freestanding Garage Size: 28.60 m2
Carport: 36.50 m2
Location
26 Hodgkinson Street
Griffith ACT 2603
Details
3
1
4
EER: 1.5
House
Auction Saturday, 23 Mar 11:30 AM On site
Land area: | 1173 sqm (approx) |
Building size: | 159.03 sqm (approx) |
Welcome to the epitome of location this original three-bedroom, one-bathroom residence nestled within the prestigious inner south suburb. Boasting a sense of timeless elegance, this property stands as a testament to quality craftsmanship and thoughtful design. The first time offered to the market.
Step into the spacious sanctuary of this double-brick constructed home, sited on an impressive 1173 square meter block, where every detail of construction has been meticulously considered. The expansive lounge room provides an inviting atmosphere, ideal for both relaxation and entertaining, while the separate dining area adds an extra touch of sophistication to your dining experience.
Sun-drenched and bathed in natural light, the sunroom is a tranquil retreat, creating a seamless connection between the indoors and the lush outdoors. With a north-facing aspect, the property enjoys an abundance of sunlight throughout the day, enhancing the overall warmth and ambiance of the home.
Beyond aesthetics, practicality takes centre stage with a single under garage plus 2nd garage to rear of the home, providing secure parking and additional convenience. The double tandem carport ensures ample space for multiple vehicles, catering to the needs of a modern lifestyle.
Surrounded by established gardens and situated on a generously sized block, this residence offers a rare opportunity to own a piece of sought-after real estate in the heart of the inner south. Enjoy the serenity of a premium location coupled with the allure of a residence that is ideal for renovation or build your dream home!
Seize the chance to make this extraordinary property your own, where timeless charm meets comfort in a home that has never graced the market. Embrace the privilege of residing in a meticulously crafted haven within the coveted inner south suburb – a residence that truly stands apart from the rest.
Never offered to the market, built in 1956
Three spacious bedrooms all with built-in robes
Large bathroom
Sunroom, with views into richly planted garden
Double brick construction
Ducted gas heating and split systems to lounge room
Single garage under plus extra single garage with workshop
Double Carport
Established gardens, richly planted with azaleas, rhododendrons and camellias
Walking to distance to Manuka, Griffith shops and Manuka pool
UVC $1,550,000
Rates $7468.00
Block Size: 1173 m2
Residence Side: 159.03 m2
Attached Garage Size: 31.95 m2
Freestanding Garage Size: 28.60 m2
Carport: 36.50 m2
Read MoreStep into the spacious sanctuary of this double-brick constructed home, sited on an impressive 1173 square meter block, where every detail of construction has been meticulously considered. The expansive lounge room provides an inviting atmosphere, ideal for both relaxation and entertaining, while the separate dining area adds an extra touch of sophistication to your dining experience.
Sun-drenched and bathed in natural light, the sunroom is a tranquil retreat, creating a seamless connection between the indoors and the lush outdoors. With a north-facing aspect, the property enjoys an abundance of sunlight throughout the day, enhancing the overall warmth and ambiance of the home.
Beyond aesthetics, practicality takes centre stage with a single under garage plus 2nd garage to rear of the home, providing secure parking and additional convenience. The double tandem carport ensures ample space for multiple vehicles, catering to the needs of a modern lifestyle.
Surrounded by established gardens and situated on a generously sized block, this residence offers a rare opportunity to own a piece of sought-after real estate in the heart of the inner south. Enjoy the serenity of a premium location coupled with the allure of a residence that is ideal for renovation or build your dream home!
Seize the chance to make this extraordinary property your own, where timeless charm meets comfort in a home that has never graced the market. Embrace the privilege of residing in a meticulously crafted haven within the coveted inner south suburb – a residence that truly stands apart from the rest.
Never offered to the market, built in 1956
Three spacious bedrooms all with built-in robes
Large bathroom
Sunroom, with views into richly planted garden
Double brick construction
Ducted gas heating and split systems to lounge room
Single garage under plus extra single garage with workshop
Double Carport
Established gardens, richly planted with azaleas, rhododendrons and camellias
Walking to distance to Manuka, Griffith shops and Manuka pool
UVC $1,550,000
Rates $7468.00
Block Size: 1173 m2
Residence Side: 159.03 m2
Attached Garage Size: 31.95 m2
Freestanding Garage Size: 28.60 m2
Carport: 36.50 m2
Inspect
Contact agent


