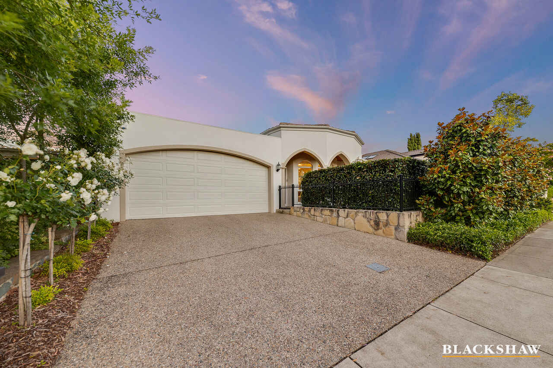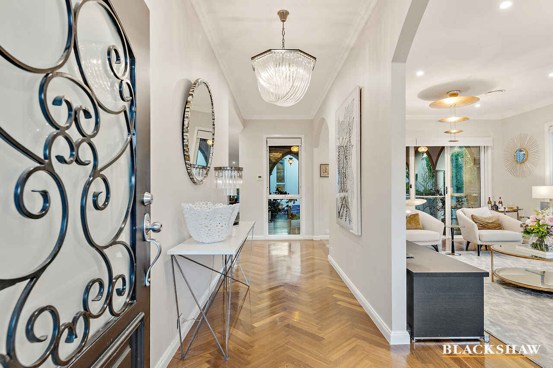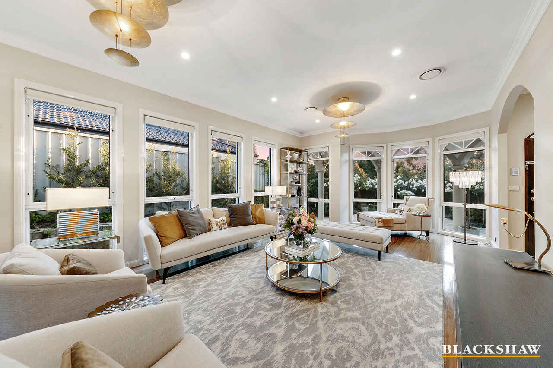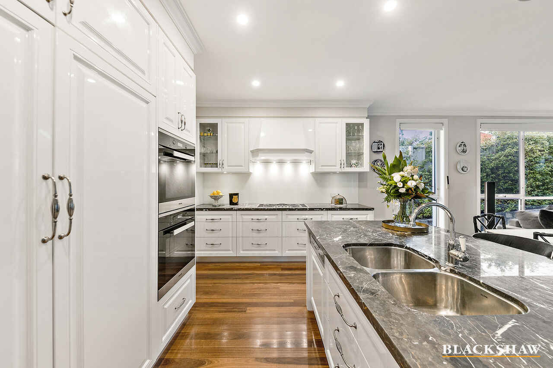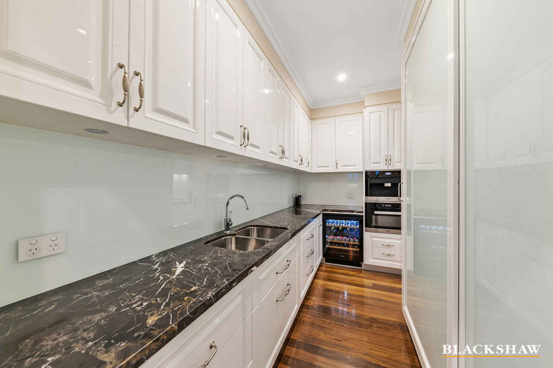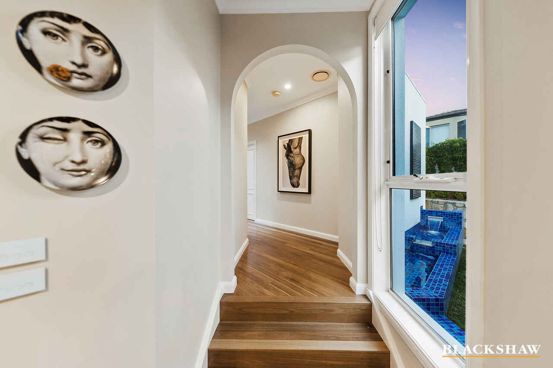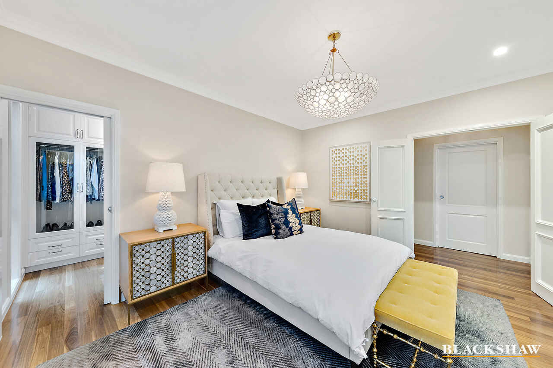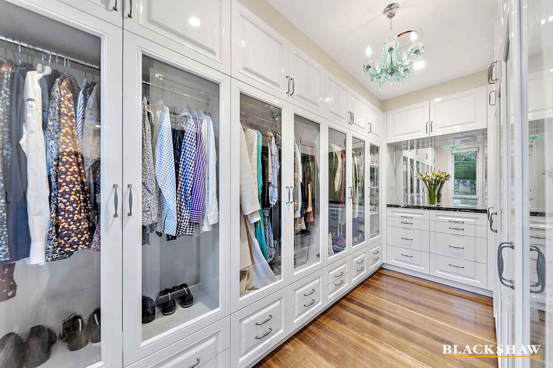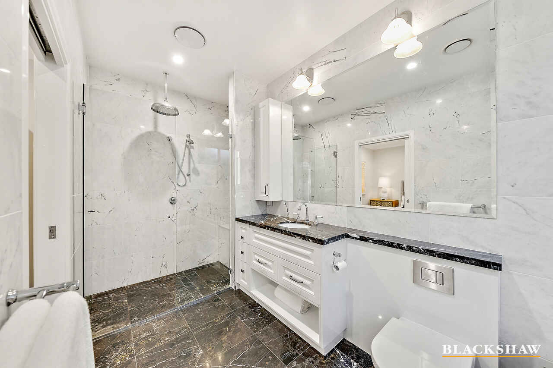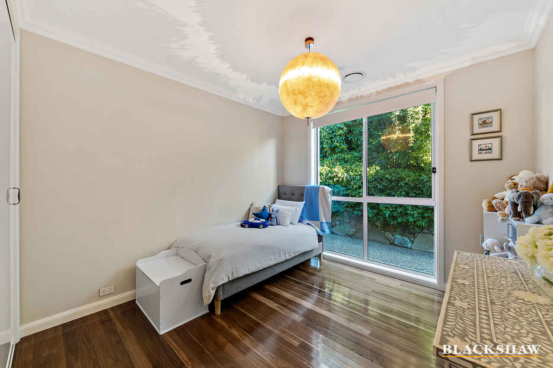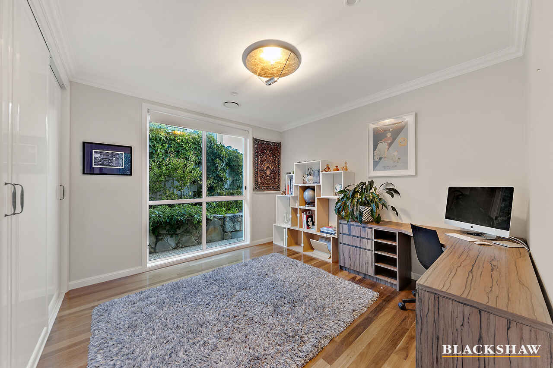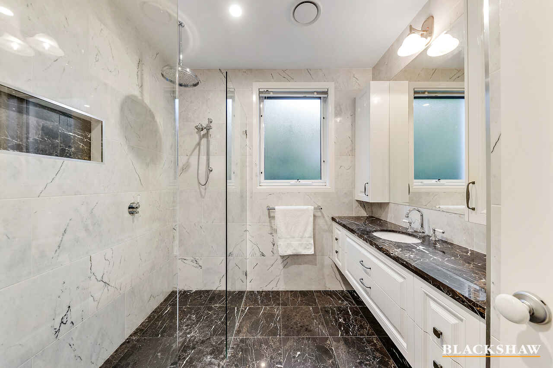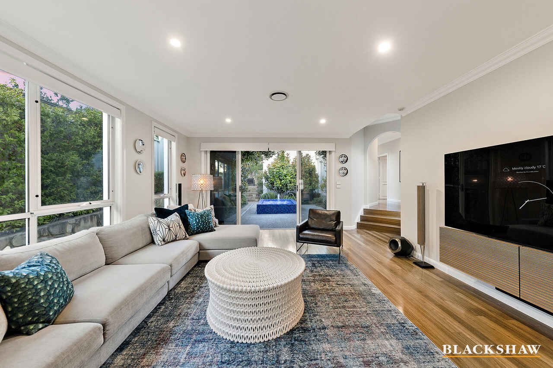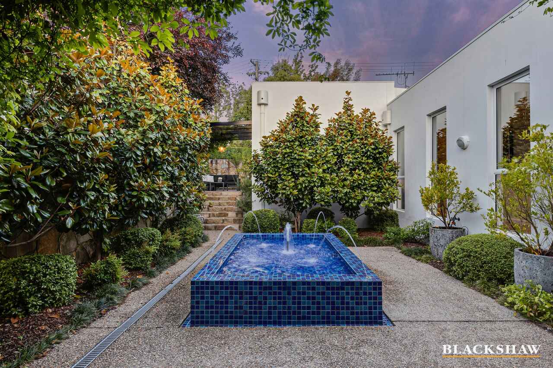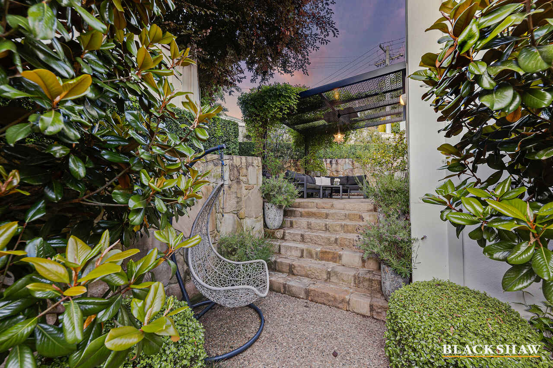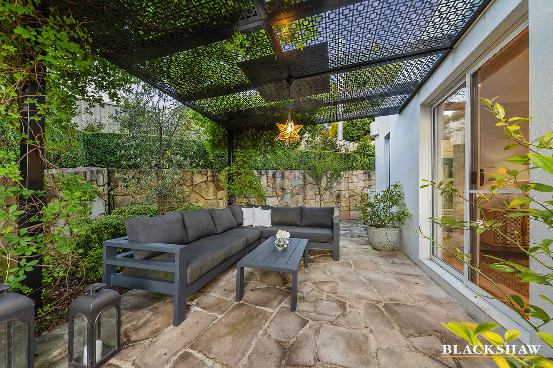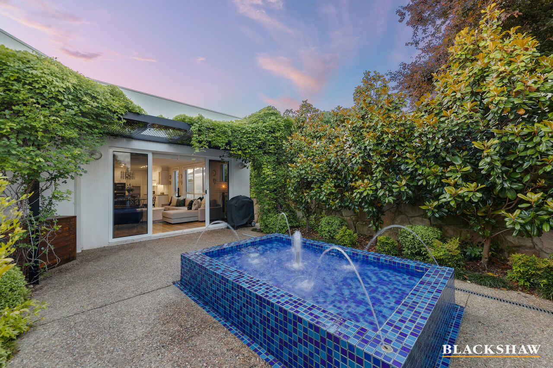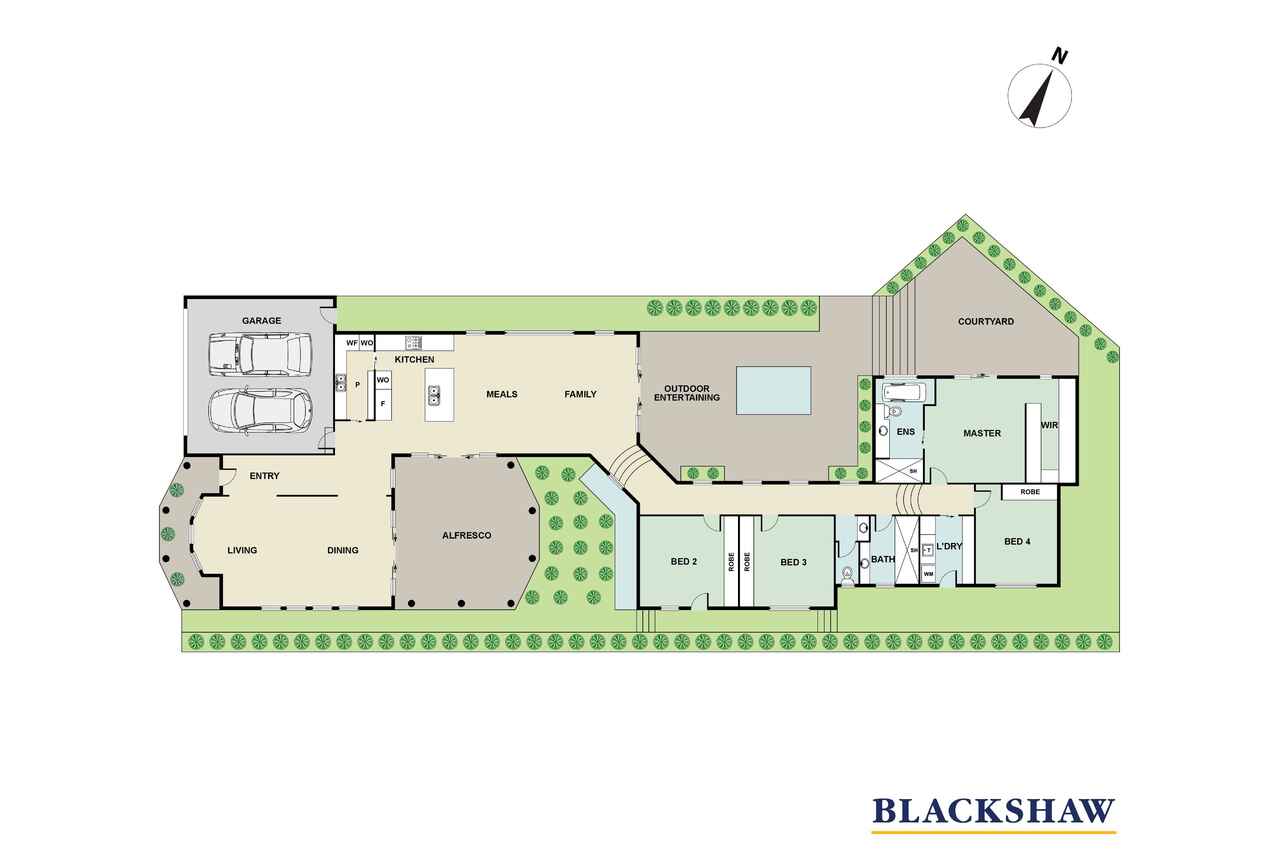Luxury, layout and convenience
Sold
Location
26 Hopetoun Circuit
Deakin ACT 2600
Details
4
2
2
EER: 4.5
House
Auction Saturday, 11 Feb 11:30 AM On site
Offering incredible access to the Deakin shops - named by HerCanberra as one of Canberra's finest suburban centres - this classy home's layout is all about elegant entertaining up front and rest and rejuvenation in back. Its street presence hints at the craftsmanship behind the impressive entry. A triptych of stunning arches hugs a small portico off the bay window of the open lounge and dining space.
A distinctive motif reoccurs in the alfresco area immediately off the formal entertaining spaces and more arches highlight a terrace laid to sandstone pavers, while the inlaid cedar ceiling above is a true work of art. Dinner parties outside also enjoy the rippling sounds of water as it flows along gentle levels of a custom tiered and blue mosaic-tiled fountain.
The timeless elegant kitchen delights with an ingenious two-way butler's pantry that boasts a wine fridge, coffee station, well-lit marble benchtops and incredible storage. The kitchen also enjoys views through banks of north-facing windows off the casual meals and living space to a wonderfully private and sun-drenched tiered courtyard.
The thoughtfully segregated bedroom wing offers the same luxurious attention to detail found throughout the home. The quality timber floors carry through. Bathrooms are a symphony of white and black marble. The master retreat's ensuite also includes a sumptuous claw-foot bath and the walk-in wardrobe opposite would be the envy of any high-end clothing boutique.
Situated in walking distance of medical precincts, grammar schools and the Parliamentary Triangle, this location and this residence offer a premium lifestyle of convenience with all the home comforts.
FEATURES
• Formal entry
• Four living zones
• Luxurious attention to detail with craftsmanship and premium materials and finishes used throughout
• Superb kitchen with butler's pantry, 40mm Italian Nero Misto Marble benchtops, 2 Miele ovens, dual-zone wine fridge, integrated fridge freezer, integrated coffee machine, convection microwave
• Two large alfresco spaces, one with Western Red Ceiling portico and built-in gas bayonet
• Master suite with access to a sunny courtyard, huge walk-in wardrobe, marbled ensuite with custom vanity and clawfoot bath
• Three additional bedrooms all with very large built-in wardrobes and bedroom 4 with main data hub that equips it for alternative use as an office
• Large main bathroom with oversized shower
• Powder room
• Well-equipped laundry with external access
• 2x Rinnai Instantaneous hot water systems
• 2 x Daikin ducted reverse cycle heating and cooling
• Sandstone retaining walls and stairs
• 5000L Water tank plumbed to toilets
• Computerised irrigation systems
• Imported Spanish roof tiles
• Double automated garage
• Custom cabinetry in garage
Read MoreA distinctive motif reoccurs in the alfresco area immediately off the formal entertaining spaces and more arches highlight a terrace laid to sandstone pavers, while the inlaid cedar ceiling above is a true work of art. Dinner parties outside also enjoy the rippling sounds of water as it flows along gentle levels of a custom tiered and blue mosaic-tiled fountain.
The timeless elegant kitchen delights with an ingenious two-way butler's pantry that boasts a wine fridge, coffee station, well-lit marble benchtops and incredible storage. The kitchen also enjoys views through banks of north-facing windows off the casual meals and living space to a wonderfully private and sun-drenched tiered courtyard.
The thoughtfully segregated bedroom wing offers the same luxurious attention to detail found throughout the home. The quality timber floors carry through. Bathrooms are a symphony of white and black marble. The master retreat's ensuite also includes a sumptuous claw-foot bath and the walk-in wardrobe opposite would be the envy of any high-end clothing boutique.
Situated in walking distance of medical precincts, grammar schools and the Parliamentary Triangle, this location and this residence offer a premium lifestyle of convenience with all the home comforts.
FEATURES
• Formal entry
• Four living zones
• Luxurious attention to detail with craftsmanship and premium materials and finishes used throughout
• Superb kitchen with butler's pantry, 40mm Italian Nero Misto Marble benchtops, 2 Miele ovens, dual-zone wine fridge, integrated fridge freezer, integrated coffee machine, convection microwave
• Two large alfresco spaces, one with Western Red Ceiling portico and built-in gas bayonet
• Master suite with access to a sunny courtyard, huge walk-in wardrobe, marbled ensuite with custom vanity and clawfoot bath
• Three additional bedrooms all with very large built-in wardrobes and bedroom 4 with main data hub that equips it for alternative use as an office
• Large main bathroom with oversized shower
• Powder room
• Well-equipped laundry with external access
• 2x Rinnai Instantaneous hot water systems
• 2 x Daikin ducted reverse cycle heating and cooling
• Sandstone retaining walls and stairs
• 5000L Water tank plumbed to toilets
• Computerised irrigation systems
• Imported Spanish roof tiles
• Double automated garage
• Custom cabinetry in garage
Inspect
Contact agent
Listing agent
Offering incredible access to the Deakin shops - named by HerCanberra as one of Canberra's finest suburban centres - this classy home's layout is all about elegant entertaining up front and rest and rejuvenation in back. Its street presence hints at the craftsmanship behind the impressive entry. A triptych of stunning arches hugs a small portico off the bay window of the open lounge and dining space.
A distinctive motif reoccurs in the alfresco area immediately off the formal entertaining spaces and more arches highlight a terrace laid to sandstone pavers, while the inlaid cedar ceiling above is a true work of art. Dinner parties outside also enjoy the rippling sounds of water as it flows along gentle levels of a custom tiered and blue mosaic-tiled fountain.
The timeless elegant kitchen delights with an ingenious two-way butler's pantry that boasts a wine fridge, coffee station, well-lit marble benchtops and incredible storage. The kitchen also enjoys views through banks of north-facing windows off the casual meals and living space to a wonderfully private and sun-drenched tiered courtyard.
The thoughtfully segregated bedroom wing offers the same luxurious attention to detail found throughout the home. The quality timber floors carry through. Bathrooms are a symphony of white and black marble. The master retreat's ensuite also includes a sumptuous claw-foot bath and the walk-in wardrobe opposite would be the envy of any high-end clothing boutique.
Situated in walking distance of medical precincts, grammar schools and the Parliamentary Triangle, this location and this residence offer a premium lifestyle of convenience with all the home comforts.
FEATURES
• Formal entry
• Four living zones
• Luxurious attention to detail with craftsmanship and premium materials and finishes used throughout
• Superb kitchen with butler's pantry, 40mm Italian Nero Misto Marble benchtops, 2 Miele ovens, dual-zone wine fridge, integrated fridge freezer, integrated coffee machine, convection microwave
• Two large alfresco spaces, one with Western Red Ceiling portico and built-in gas bayonet
• Master suite with access to a sunny courtyard, huge walk-in wardrobe, marbled ensuite with custom vanity and clawfoot bath
• Three additional bedrooms all with very large built-in wardrobes and bedroom 4 with main data hub that equips it for alternative use as an office
• Large main bathroom with oversized shower
• Powder room
• Well-equipped laundry with external access
• 2x Rinnai Instantaneous hot water systems
• 2 x Daikin ducted reverse cycle heating and cooling
• Sandstone retaining walls and stairs
• 5000L Water tank plumbed to toilets
• Computerised irrigation systems
• Imported Spanish roof tiles
• Double automated garage
• Custom cabinetry in garage
Read MoreA distinctive motif reoccurs in the alfresco area immediately off the formal entertaining spaces and more arches highlight a terrace laid to sandstone pavers, while the inlaid cedar ceiling above is a true work of art. Dinner parties outside also enjoy the rippling sounds of water as it flows along gentle levels of a custom tiered and blue mosaic-tiled fountain.
The timeless elegant kitchen delights with an ingenious two-way butler's pantry that boasts a wine fridge, coffee station, well-lit marble benchtops and incredible storage. The kitchen also enjoys views through banks of north-facing windows off the casual meals and living space to a wonderfully private and sun-drenched tiered courtyard.
The thoughtfully segregated bedroom wing offers the same luxurious attention to detail found throughout the home. The quality timber floors carry through. Bathrooms are a symphony of white and black marble. The master retreat's ensuite also includes a sumptuous claw-foot bath and the walk-in wardrobe opposite would be the envy of any high-end clothing boutique.
Situated in walking distance of medical precincts, grammar schools and the Parliamentary Triangle, this location and this residence offer a premium lifestyle of convenience with all the home comforts.
FEATURES
• Formal entry
• Four living zones
• Luxurious attention to detail with craftsmanship and premium materials and finishes used throughout
• Superb kitchen with butler's pantry, 40mm Italian Nero Misto Marble benchtops, 2 Miele ovens, dual-zone wine fridge, integrated fridge freezer, integrated coffee machine, convection microwave
• Two large alfresco spaces, one with Western Red Ceiling portico and built-in gas bayonet
• Master suite with access to a sunny courtyard, huge walk-in wardrobe, marbled ensuite with custom vanity and clawfoot bath
• Three additional bedrooms all with very large built-in wardrobes and bedroom 4 with main data hub that equips it for alternative use as an office
• Large main bathroom with oversized shower
• Powder room
• Well-equipped laundry with external access
• 2x Rinnai Instantaneous hot water systems
• 2 x Daikin ducted reverse cycle heating and cooling
• Sandstone retaining walls and stairs
• 5000L Water tank plumbed to toilets
• Computerised irrigation systems
• Imported Spanish roof tiles
• Double automated garage
• Custom cabinetry in garage
Location
26 Hopetoun Circuit
Deakin ACT 2600
Details
4
2
2
EER: 4.5
House
Auction Saturday, 11 Feb 11:30 AM On site
Offering incredible access to the Deakin shops - named by HerCanberra as one of Canberra's finest suburban centres - this classy home's layout is all about elegant entertaining up front and rest and rejuvenation in back. Its street presence hints at the craftsmanship behind the impressive entry. A triptych of stunning arches hugs a small portico off the bay window of the open lounge and dining space.
A distinctive motif reoccurs in the alfresco area immediately off the formal entertaining spaces and more arches highlight a terrace laid to sandstone pavers, while the inlaid cedar ceiling above is a true work of art. Dinner parties outside also enjoy the rippling sounds of water as it flows along gentle levels of a custom tiered and blue mosaic-tiled fountain.
The timeless elegant kitchen delights with an ingenious two-way butler's pantry that boasts a wine fridge, coffee station, well-lit marble benchtops and incredible storage. The kitchen also enjoys views through banks of north-facing windows off the casual meals and living space to a wonderfully private and sun-drenched tiered courtyard.
The thoughtfully segregated bedroom wing offers the same luxurious attention to detail found throughout the home. The quality timber floors carry through. Bathrooms are a symphony of white and black marble. The master retreat's ensuite also includes a sumptuous claw-foot bath and the walk-in wardrobe opposite would be the envy of any high-end clothing boutique.
Situated in walking distance of medical precincts, grammar schools and the Parliamentary Triangle, this location and this residence offer a premium lifestyle of convenience with all the home comforts.
FEATURES
• Formal entry
• Four living zones
• Luxurious attention to detail with craftsmanship and premium materials and finishes used throughout
• Superb kitchen with butler's pantry, 40mm Italian Nero Misto Marble benchtops, 2 Miele ovens, dual-zone wine fridge, integrated fridge freezer, integrated coffee machine, convection microwave
• Two large alfresco spaces, one with Western Red Ceiling portico and built-in gas bayonet
• Master suite with access to a sunny courtyard, huge walk-in wardrobe, marbled ensuite with custom vanity and clawfoot bath
• Three additional bedrooms all with very large built-in wardrobes and bedroom 4 with main data hub that equips it for alternative use as an office
• Large main bathroom with oversized shower
• Powder room
• Well-equipped laundry with external access
• 2x Rinnai Instantaneous hot water systems
• 2 x Daikin ducted reverse cycle heating and cooling
• Sandstone retaining walls and stairs
• 5000L Water tank plumbed to toilets
• Computerised irrigation systems
• Imported Spanish roof tiles
• Double automated garage
• Custom cabinetry in garage
Read MoreA distinctive motif reoccurs in the alfresco area immediately off the formal entertaining spaces and more arches highlight a terrace laid to sandstone pavers, while the inlaid cedar ceiling above is a true work of art. Dinner parties outside also enjoy the rippling sounds of water as it flows along gentle levels of a custom tiered and blue mosaic-tiled fountain.
The timeless elegant kitchen delights with an ingenious two-way butler's pantry that boasts a wine fridge, coffee station, well-lit marble benchtops and incredible storage. The kitchen also enjoys views through banks of north-facing windows off the casual meals and living space to a wonderfully private and sun-drenched tiered courtyard.
The thoughtfully segregated bedroom wing offers the same luxurious attention to detail found throughout the home. The quality timber floors carry through. Bathrooms are a symphony of white and black marble. The master retreat's ensuite also includes a sumptuous claw-foot bath and the walk-in wardrobe opposite would be the envy of any high-end clothing boutique.
Situated in walking distance of medical precincts, grammar schools and the Parliamentary Triangle, this location and this residence offer a premium lifestyle of convenience with all the home comforts.
FEATURES
• Formal entry
• Four living zones
• Luxurious attention to detail with craftsmanship and premium materials and finishes used throughout
• Superb kitchen with butler's pantry, 40mm Italian Nero Misto Marble benchtops, 2 Miele ovens, dual-zone wine fridge, integrated fridge freezer, integrated coffee machine, convection microwave
• Two large alfresco spaces, one with Western Red Ceiling portico and built-in gas bayonet
• Master suite with access to a sunny courtyard, huge walk-in wardrobe, marbled ensuite with custom vanity and clawfoot bath
• Three additional bedrooms all with very large built-in wardrobes and bedroom 4 with main data hub that equips it for alternative use as an office
• Large main bathroom with oversized shower
• Powder room
• Well-equipped laundry with external access
• 2x Rinnai Instantaneous hot water systems
• 2 x Daikin ducted reverse cycle heating and cooling
• Sandstone retaining walls and stairs
• 5000L Water tank plumbed to toilets
• Computerised irrigation systems
• Imported Spanish roof tiles
• Double automated garage
• Custom cabinetry in garage
Inspect
Contact agent


