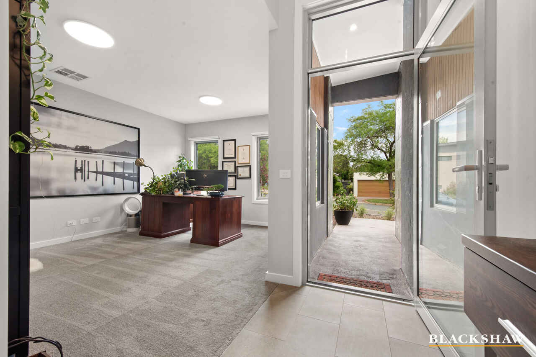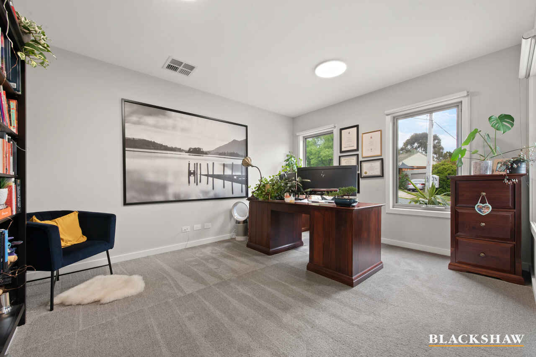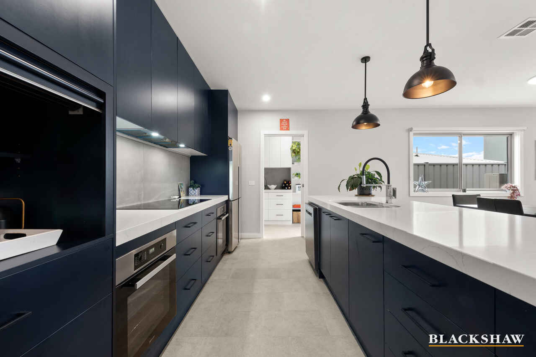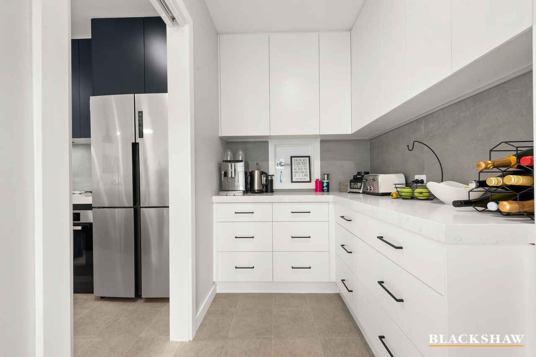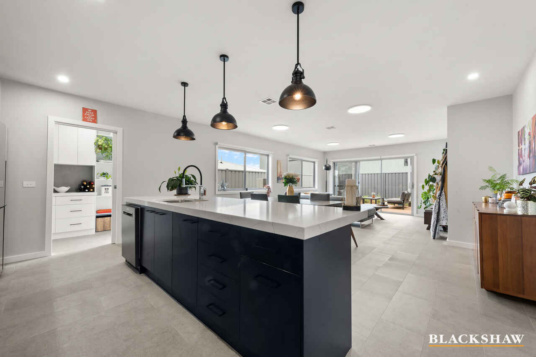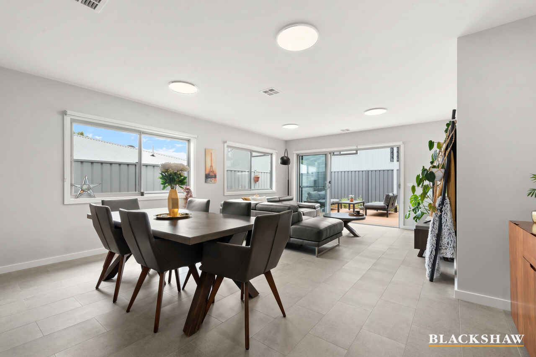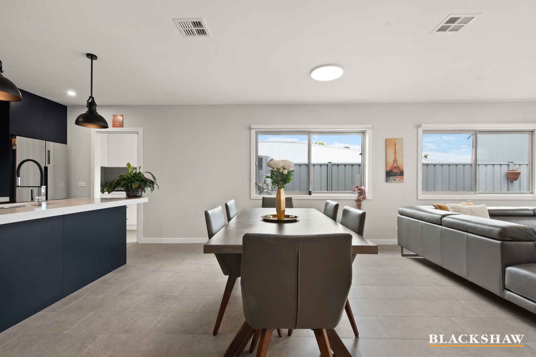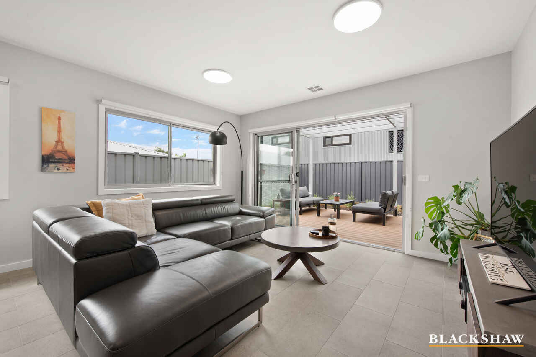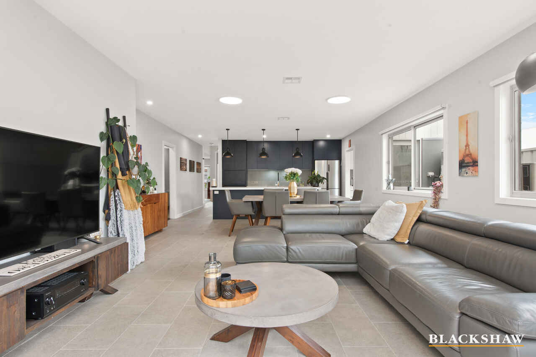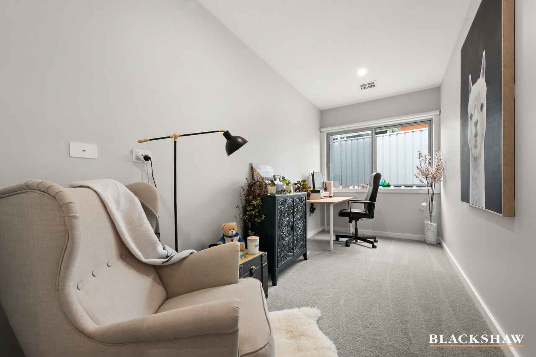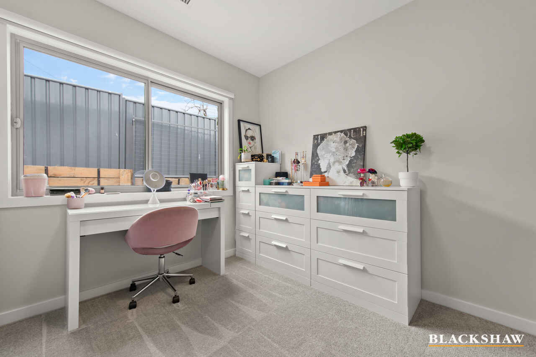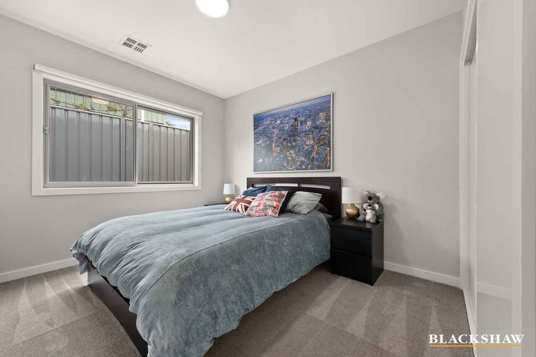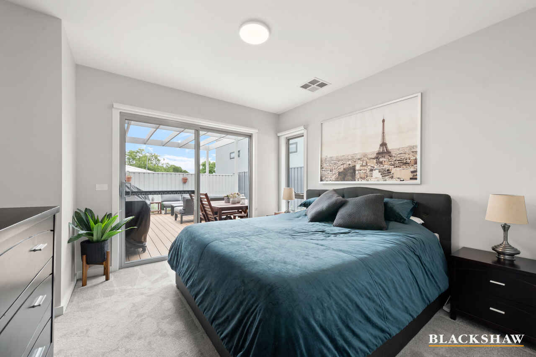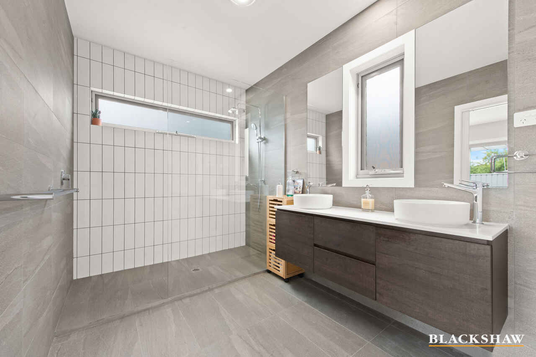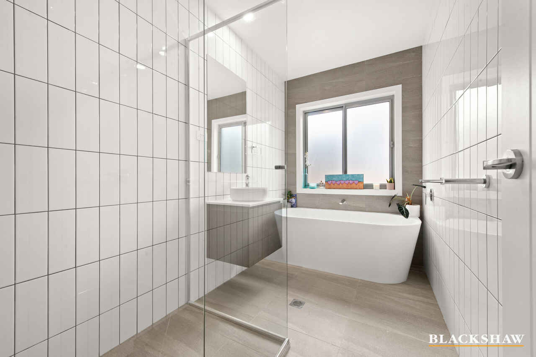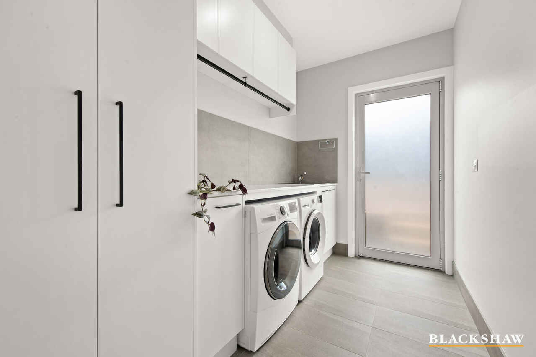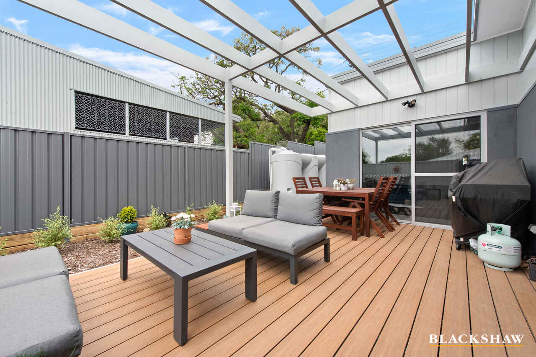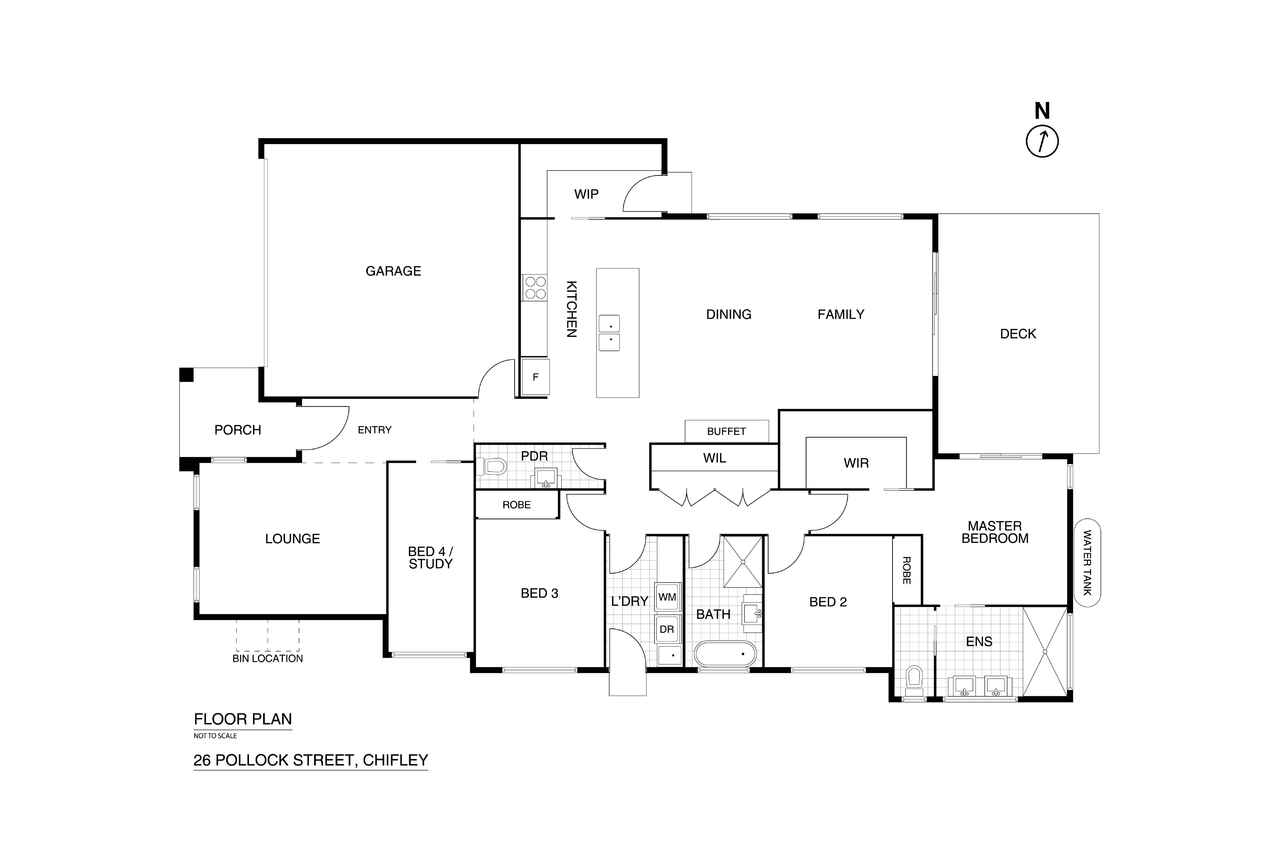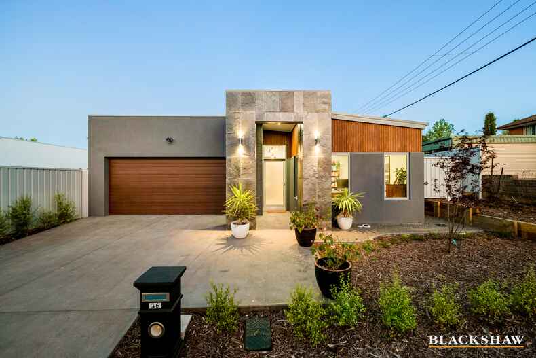Executive style, Recently Built Single-Level Home!
Sold
Location
26 Pollock Street
Chifley ACT 2606
Details
3
2
2
EER: 6.0
House
Sold
Land area: | 448 sqm (approx) |
Building size: | 178 sqm (approx) |
This contemporary single-level home sets the standard for quality, luxury, and comfort in Chifley. With a striking façade, uncompromising quality, and sleek modern light-filled interiors this resort-style family haven presents generous proportions, sleek finishes, and no-expense-spared modern appointment.
From the moment you step inside the generous entry, you will be impressed by the abundance of space and light. This home features three large bedrooms, including a luxurious master suite with a generous walk-in robe and a stunning ensuite making it the perfect parent getaway. The other two bedrooms provide deluxe comfort and functional storage with built-in wardrobes. There is also a large study, which could be a fourth bedroom.
The centrally located gourmet kitchen seamlessly integrates indoor-outdoor entertaining space connecting the expansive living areas to the covered alfresco, allowing a rare versatility to cater to the modern family dynamic. This inspiring kitchen is equipped with chef's quality appliances and features an abundance of bench and cupboard space in addition to the Butler's pantry.
Built by "Upmarket Homes" a local building company, which have been constructing award winning homes since 1990.
This exquisite property is located just minutes away from the Woden Town Center and the Canberra Hospital.
With shops, cafes, restaurants, schools, and recreational amenities all within walking distance; this property offers the opportunity to have a truly coinvent and enviable lifestyle.
- Recently built single-level contemporary masterpiece
- North orientation to living areas
- 448 square meter level block, on a quiet street
- Large separate entrance to welcome guests
- Chef's design kitchen with quality appliances,
- Two ovens and Butler's pantry
- Electric cooktop, Bosch dishwasher, stone tops, island bench
- Open-plan living space with seamless indoor/outdoor entertaining
- Large sun-drenched family room that flows onto an outdoor living area
- Elegant formal area
- Luxurious Master Suite with pristine ensuite with twin basin vanity
- Double shower to ensuite
- Spacious walk-in robe to master bedroom
- Two generous secondary bedrooms with built-in wardrobes
- Executive study area or fourth bedroom
- Double glazing
- Ducted reverse cycle heating & cooling
- As new, pristine condition throughout
- 5000L water tank
- Secure double garage with internal access and automatic doors
- Low-maintenance gardens
- Close to schools, shops amenities and recreation space
- Close to Woden and Canberra Hospital
- Ideal for the downsizer who still desires quality
- Built by Up Market Homes https://upmarketcanberra.com.au
Residence: 178.40m2
Garage: 39.60m2
Total: 218.00m2
Read MoreFrom the moment you step inside the generous entry, you will be impressed by the abundance of space and light. This home features three large bedrooms, including a luxurious master suite with a generous walk-in robe and a stunning ensuite making it the perfect parent getaway. The other two bedrooms provide deluxe comfort and functional storage with built-in wardrobes. There is also a large study, which could be a fourth bedroom.
The centrally located gourmet kitchen seamlessly integrates indoor-outdoor entertaining space connecting the expansive living areas to the covered alfresco, allowing a rare versatility to cater to the modern family dynamic. This inspiring kitchen is equipped with chef's quality appliances and features an abundance of bench and cupboard space in addition to the Butler's pantry.
Built by "Upmarket Homes" a local building company, which have been constructing award winning homes since 1990.
This exquisite property is located just minutes away from the Woden Town Center and the Canberra Hospital.
With shops, cafes, restaurants, schools, and recreational amenities all within walking distance; this property offers the opportunity to have a truly coinvent and enviable lifestyle.
- Recently built single-level contemporary masterpiece
- North orientation to living areas
- 448 square meter level block, on a quiet street
- Large separate entrance to welcome guests
- Chef's design kitchen with quality appliances,
- Two ovens and Butler's pantry
- Electric cooktop, Bosch dishwasher, stone tops, island bench
- Open-plan living space with seamless indoor/outdoor entertaining
- Large sun-drenched family room that flows onto an outdoor living area
- Elegant formal area
- Luxurious Master Suite with pristine ensuite with twin basin vanity
- Double shower to ensuite
- Spacious walk-in robe to master bedroom
- Two generous secondary bedrooms with built-in wardrobes
- Executive study area or fourth bedroom
- Double glazing
- Ducted reverse cycle heating & cooling
- As new, pristine condition throughout
- 5000L water tank
- Secure double garage with internal access and automatic doors
- Low-maintenance gardens
- Close to schools, shops amenities and recreation space
- Close to Woden and Canberra Hospital
- Ideal for the downsizer who still desires quality
- Built by Up Market Homes https://upmarketcanberra.com.au
Residence: 178.40m2
Garage: 39.60m2
Total: 218.00m2
Inspect
Contact agent
Listing agent
This contemporary single-level home sets the standard for quality, luxury, and comfort in Chifley. With a striking façade, uncompromising quality, and sleek modern light-filled interiors this resort-style family haven presents generous proportions, sleek finishes, and no-expense-spared modern appointment.
From the moment you step inside the generous entry, you will be impressed by the abundance of space and light. This home features three large bedrooms, including a luxurious master suite with a generous walk-in robe and a stunning ensuite making it the perfect parent getaway. The other two bedrooms provide deluxe comfort and functional storage with built-in wardrobes. There is also a large study, which could be a fourth bedroom.
The centrally located gourmet kitchen seamlessly integrates indoor-outdoor entertaining space connecting the expansive living areas to the covered alfresco, allowing a rare versatility to cater to the modern family dynamic. This inspiring kitchen is equipped with chef's quality appliances and features an abundance of bench and cupboard space in addition to the Butler's pantry.
Built by "Upmarket Homes" a local building company, which have been constructing award winning homes since 1990.
This exquisite property is located just minutes away from the Woden Town Center and the Canberra Hospital.
With shops, cafes, restaurants, schools, and recreational amenities all within walking distance; this property offers the opportunity to have a truly coinvent and enviable lifestyle.
- Recently built single-level contemporary masterpiece
- North orientation to living areas
- 448 square meter level block, on a quiet street
- Large separate entrance to welcome guests
- Chef's design kitchen with quality appliances,
- Two ovens and Butler's pantry
- Electric cooktop, Bosch dishwasher, stone tops, island bench
- Open-plan living space with seamless indoor/outdoor entertaining
- Large sun-drenched family room that flows onto an outdoor living area
- Elegant formal area
- Luxurious Master Suite with pristine ensuite with twin basin vanity
- Double shower to ensuite
- Spacious walk-in robe to master bedroom
- Two generous secondary bedrooms with built-in wardrobes
- Executive study area or fourth bedroom
- Double glazing
- Ducted reverse cycle heating & cooling
- As new, pristine condition throughout
- 5000L water tank
- Secure double garage with internal access and automatic doors
- Low-maintenance gardens
- Close to schools, shops amenities and recreation space
- Close to Woden and Canberra Hospital
- Ideal for the downsizer who still desires quality
- Built by Up Market Homes https://upmarketcanberra.com.au
Residence: 178.40m2
Garage: 39.60m2
Total: 218.00m2
Read MoreFrom the moment you step inside the generous entry, you will be impressed by the abundance of space and light. This home features three large bedrooms, including a luxurious master suite with a generous walk-in robe and a stunning ensuite making it the perfect parent getaway. The other two bedrooms provide deluxe comfort and functional storage with built-in wardrobes. There is also a large study, which could be a fourth bedroom.
The centrally located gourmet kitchen seamlessly integrates indoor-outdoor entertaining space connecting the expansive living areas to the covered alfresco, allowing a rare versatility to cater to the modern family dynamic. This inspiring kitchen is equipped with chef's quality appliances and features an abundance of bench and cupboard space in addition to the Butler's pantry.
Built by "Upmarket Homes" a local building company, which have been constructing award winning homes since 1990.
This exquisite property is located just minutes away from the Woden Town Center and the Canberra Hospital.
With shops, cafes, restaurants, schools, and recreational amenities all within walking distance; this property offers the opportunity to have a truly coinvent and enviable lifestyle.
- Recently built single-level contemporary masterpiece
- North orientation to living areas
- 448 square meter level block, on a quiet street
- Large separate entrance to welcome guests
- Chef's design kitchen with quality appliances,
- Two ovens and Butler's pantry
- Electric cooktop, Bosch dishwasher, stone tops, island bench
- Open-plan living space with seamless indoor/outdoor entertaining
- Large sun-drenched family room that flows onto an outdoor living area
- Elegant formal area
- Luxurious Master Suite with pristine ensuite with twin basin vanity
- Double shower to ensuite
- Spacious walk-in robe to master bedroom
- Two generous secondary bedrooms with built-in wardrobes
- Executive study area or fourth bedroom
- Double glazing
- Ducted reverse cycle heating & cooling
- As new, pristine condition throughout
- 5000L water tank
- Secure double garage with internal access and automatic doors
- Low-maintenance gardens
- Close to schools, shops amenities and recreation space
- Close to Woden and Canberra Hospital
- Ideal for the downsizer who still desires quality
- Built by Up Market Homes https://upmarketcanberra.com.au
Residence: 178.40m2
Garage: 39.60m2
Total: 218.00m2
Location
26 Pollock Street
Chifley ACT 2606
Details
3
2
2
EER: 6.0
House
Sold
Land area: | 448 sqm (approx) |
Building size: | 178 sqm (approx) |
This contemporary single-level home sets the standard for quality, luxury, and comfort in Chifley. With a striking façade, uncompromising quality, and sleek modern light-filled interiors this resort-style family haven presents generous proportions, sleek finishes, and no-expense-spared modern appointment.
From the moment you step inside the generous entry, you will be impressed by the abundance of space and light. This home features three large bedrooms, including a luxurious master suite with a generous walk-in robe and a stunning ensuite making it the perfect parent getaway. The other two bedrooms provide deluxe comfort and functional storage with built-in wardrobes. There is also a large study, which could be a fourth bedroom.
The centrally located gourmet kitchen seamlessly integrates indoor-outdoor entertaining space connecting the expansive living areas to the covered alfresco, allowing a rare versatility to cater to the modern family dynamic. This inspiring kitchen is equipped with chef's quality appliances and features an abundance of bench and cupboard space in addition to the Butler's pantry.
Built by "Upmarket Homes" a local building company, which have been constructing award winning homes since 1990.
This exquisite property is located just minutes away from the Woden Town Center and the Canberra Hospital.
With shops, cafes, restaurants, schools, and recreational amenities all within walking distance; this property offers the opportunity to have a truly coinvent and enviable lifestyle.
- Recently built single-level contemporary masterpiece
- North orientation to living areas
- 448 square meter level block, on a quiet street
- Large separate entrance to welcome guests
- Chef's design kitchen with quality appliances,
- Two ovens and Butler's pantry
- Electric cooktop, Bosch dishwasher, stone tops, island bench
- Open-plan living space with seamless indoor/outdoor entertaining
- Large sun-drenched family room that flows onto an outdoor living area
- Elegant formal area
- Luxurious Master Suite with pristine ensuite with twin basin vanity
- Double shower to ensuite
- Spacious walk-in robe to master bedroom
- Two generous secondary bedrooms with built-in wardrobes
- Executive study area or fourth bedroom
- Double glazing
- Ducted reverse cycle heating & cooling
- As new, pristine condition throughout
- 5000L water tank
- Secure double garage with internal access and automatic doors
- Low-maintenance gardens
- Close to schools, shops amenities and recreation space
- Close to Woden and Canberra Hospital
- Ideal for the downsizer who still desires quality
- Built by Up Market Homes https://upmarketcanberra.com.au
Residence: 178.40m2
Garage: 39.60m2
Total: 218.00m2
Read MoreFrom the moment you step inside the generous entry, you will be impressed by the abundance of space and light. This home features three large bedrooms, including a luxurious master suite with a generous walk-in robe and a stunning ensuite making it the perfect parent getaway. The other two bedrooms provide deluxe comfort and functional storage with built-in wardrobes. There is also a large study, which could be a fourth bedroom.
The centrally located gourmet kitchen seamlessly integrates indoor-outdoor entertaining space connecting the expansive living areas to the covered alfresco, allowing a rare versatility to cater to the modern family dynamic. This inspiring kitchen is equipped with chef's quality appliances and features an abundance of bench and cupboard space in addition to the Butler's pantry.
Built by "Upmarket Homes" a local building company, which have been constructing award winning homes since 1990.
This exquisite property is located just minutes away from the Woden Town Center and the Canberra Hospital.
With shops, cafes, restaurants, schools, and recreational amenities all within walking distance; this property offers the opportunity to have a truly coinvent and enviable lifestyle.
- Recently built single-level contemporary masterpiece
- North orientation to living areas
- 448 square meter level block, on a quiet street
- Large separate entrance to welcome guests
- Chef's design kitchen with quality appliances,
- Two ovens and Butler's pantry
- Electric cooktop, Bosch dishwasher, stone tops, island bench
- Open-plan living space with seamless indoor/outdoor entertaining
- Large sun-drenched family room that flows onto an outdoor living area
- Elegant formal area
- Luxurious Master Suite with pristine ensuite with twin basin vanity
- Double shower to ensuite
- Spacious walk-in robe to master bedroom
- Two generous secondary bedrooms with built-in wardrobes
- Executive study area or fourth bedroom
- Double glazing
- Ducted reverse cycle heating & cooling
- As new, pristine condition throughout
- 5000L water tank
- Secure double garage with internal access and automatic doors
- Low-maintenance gardens
- Close to schools, shops amenities and recreation space
- Close to Woden and Canberra Hospital
- Ideal for the downsizer who still desires quality
- Built by Up Market Homes https://upmarketcanberra.com.au
Residence: 178.40m2
Garage: 39.60m2
Total: 218.00m2
Inspect
Contact agent



