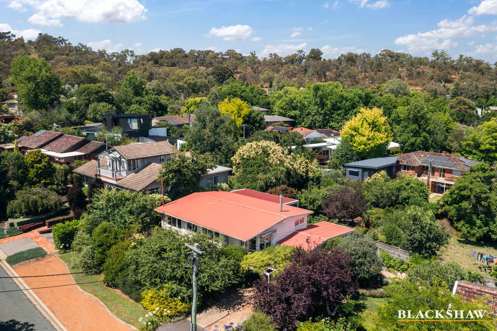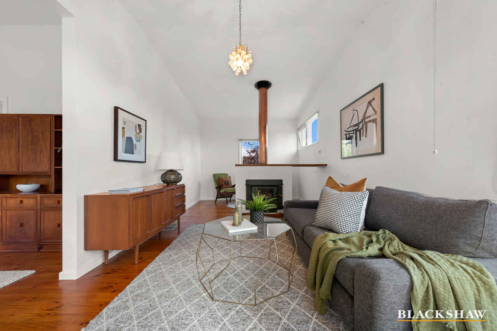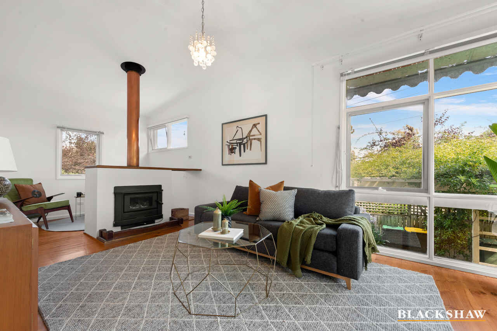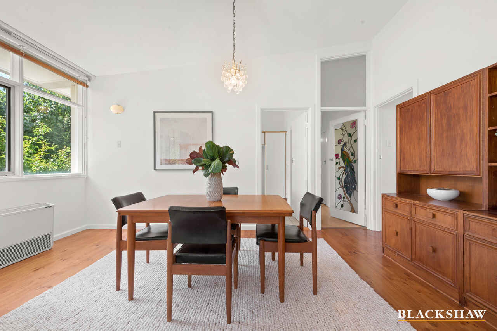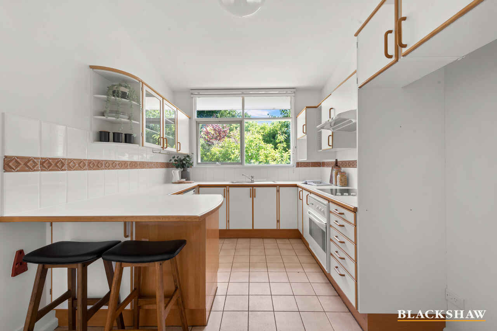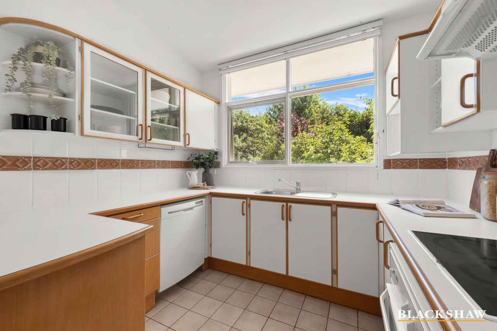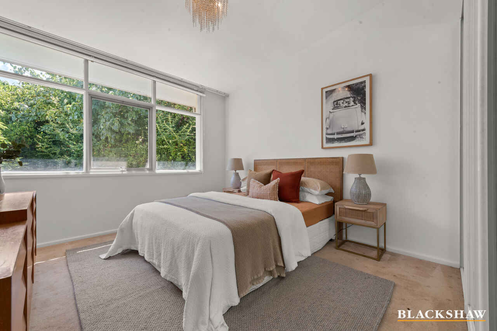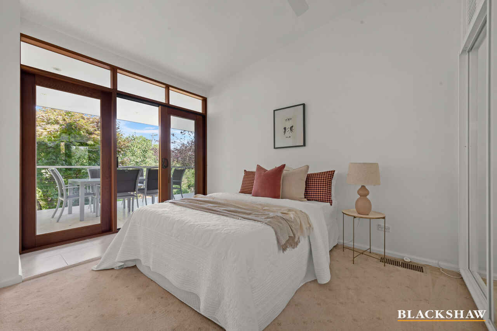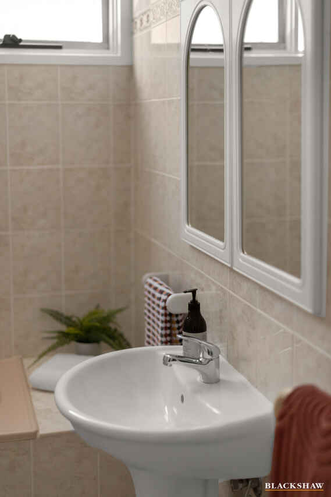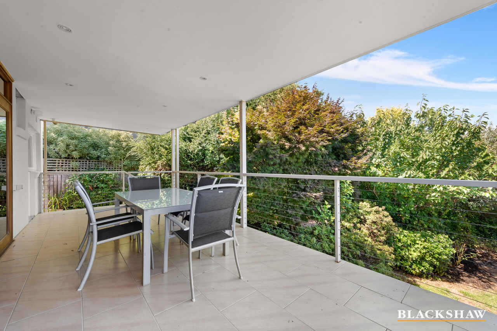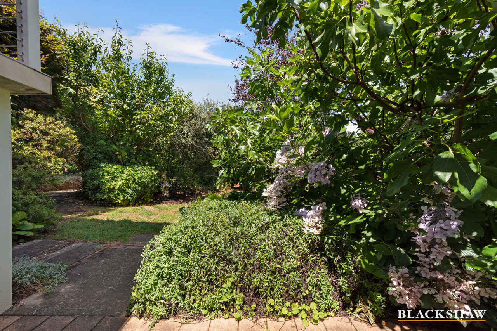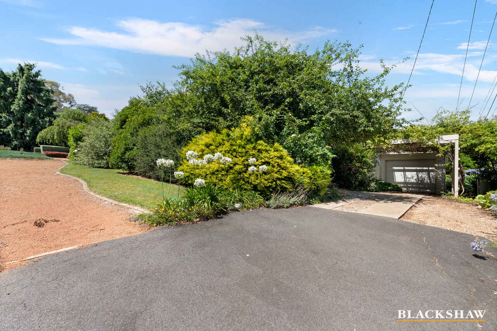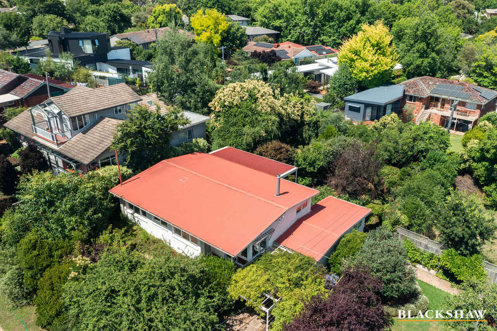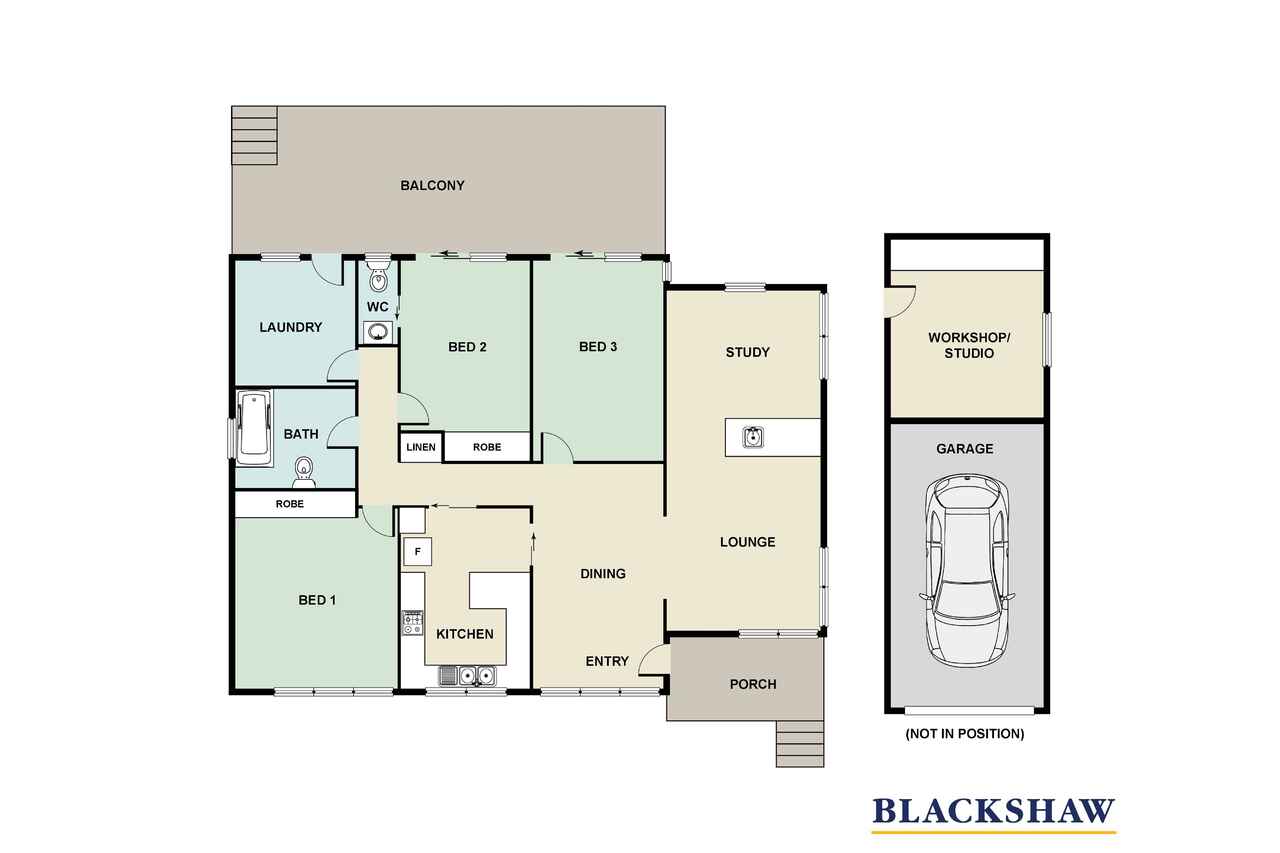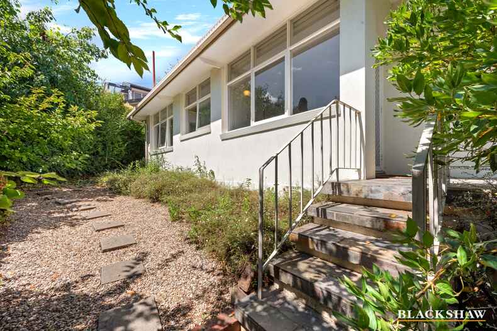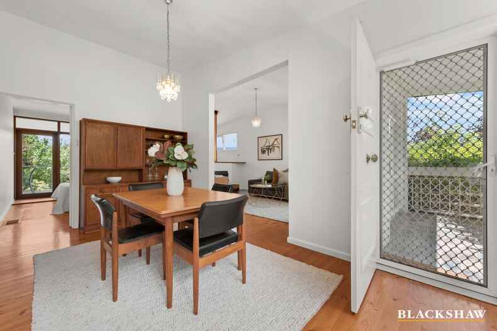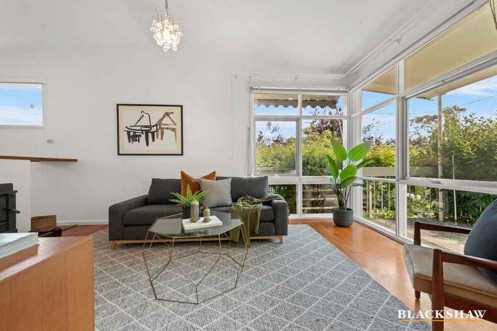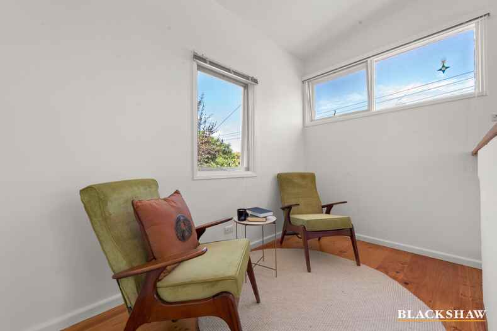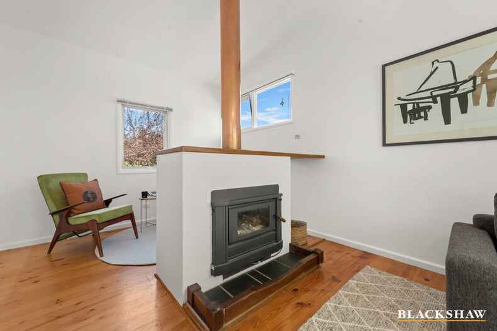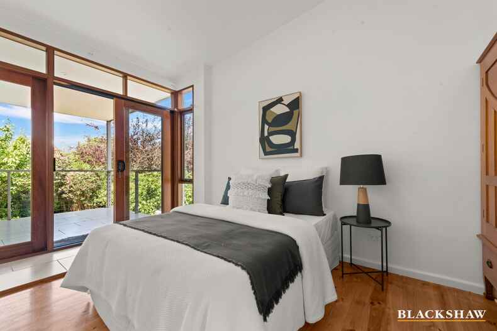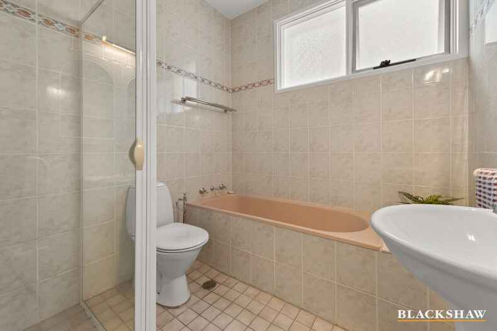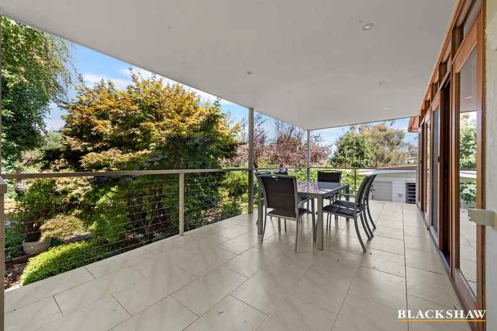Mid-century modernism
Sold
Location
26 Rawson Street
Deakin ACT 2600
Details
3
2
1
EER: 0.0
House
Auction Saturday, 25 Feb 12:00 PM On site
First time offered on the market, this modern century architecturally designed family home offers a wide private frontage, level block in a premium location.
The modernist architecture shines throughout this home, built in the 1960s influenced by the well-known architect Robin Boyd with original Canberra red bricks from the Yarralumla Brickworks (now the Old Canberra Brickworks).
With three-bedrooms, large master with built-in robes. Flooded with northly sun to the living areas, which have polished timber floors, central solid fuel fire and high ceilings, which creates a warmth and vibrancy in the room.
The living areas flows onto, a spaciously covered terrace, ideal for entertaining or those quite relaxing moments. The terrace steps down to a large richly planted garden with established trees, vegetable gardens and room for children to play.
This property presents boundless potential and unlimited possibilities to renovate or create and rebuild a new home. It enjoys a peaceful location, in a premium area and, a simple stroll to popular local Deakin shops.
- Built in 1960s and design influenced by the well-known architect Robin Boyd
- Original Canberra red bricks from the Yarralumla Brickworks
- Single level layout features flowing living and dining area
-Interiors have solid timber floorboards and high ceilings to living areas
- North facing to living areas, central fireplace with copper flue feature
- Spacious kitchen with generous bench and storage area
- Three generous bedrooms built in robes to the master
- Fully tiled bathroom and separate powder room
- Timber floors, ducted r/c air conditioning,
- Single lockup garage, separate studio or workshop
- Large storage areas under the house and terrace
- Wonderfully private established gardens and undercover entertaining terrace
- Level block, 835 sqm
- Minutes to a selection of premium schools, parks and eateries
- Incredible potential to renovate, remodel or rebuild
- 835 sqm block
- UVC $1,260,000
-Rates $6332 per year
Read MoreThe modernist architecture shines throughout this home, built in the 1960s influenced by the well-known architect Robin Boyd with original Canberra red bricks from the Yarralumla Brickworks (now the Old Canberra Brickworks).
With three-bedrooms, large master with built-in robes. Flooded with northly sun to the living areas, which have polished timber floors, central solid fuel fire and high ceilings, which creates a warmth and vibrancy in the room.
The living areas flows onto, a spaciously covered terrace, ideal for entertaining or those quite relaxing moments. The terrace steps down to a large richly planted garden with established trees, vegetable gardens and room for children to play.
This property presents boundless potential and unlimited possibilities to renovate or create and rebuild a new home. It enjoys a peaceful location, in a premium area and, a simple stroll to popular local Deakin shops.
- Built in 1960s and design influenced by the well-known architect Robin Boyd
- Original Canberra red bricks from the Yarralumla Brickworks
- Single level layout features flowing living and dining area
-Interiors have solid timber floorboards and high ceilings to living areas
- North facing to living areas, central fireplace with copper flue feature
- Spacious kitchen with generous bench and storage area
- Three generous bedrooms built in robes to the master
- Fully tiled bathroom and separate powder room
- Timber floors, ducted r/c air conditioning,
- Single lockup garage, separate studio or workshop
- Large storage areas under the house and terrace
- Wonderfully private established gardens and undercover entertaining terrace
- Level block, 835 sqm
- Minutes to a selection of premium schools, parks and eateries
- Incredible potential to renovate, remodel or rebuild
- 835 sqm block
- UVC $1,260,000
-Rates $6332 per year
Inspect
Contact agent
Listing agent
First time offered on the market, this modern century architecturally designed family home offers a wide private frontage, level block in a premium location.
The modernist architecture shines throughout this home, built in the 1960s influenced by the well-known architect Robin Boyd with original Canberra red bricks from the Yarralumla Brickworks (now the Old Canberra Brickworks).
With three-bedrooms, large master with built-in robes. Flooded with northly sun to the living areas, which have polished timber floors, central solid fuel fire and high ceilings, which creates a warmth and vibrancy in the room.
The living areas flows onto, a spaciously covered terrace, ideal for entertaining or those quite relaxing moments. The terrace steps down to a large richly planted garden with established trees, vegetable gardens and room for children to play.
This property presents boundless potential and unlimited possibilities to renovate or create and rebuild a new home. It enjoys a peaceful location, in a premium area and, a simple stroll to popular local Deakin shops.
- Built in 1960s and design influenced by the well-known architect Robin Boyd
- Original Canberra red bricks from the Yarralumla Brickworks
- Single level layout features flowing living and dining area
-Interiors have solid timber floorboards and high ceilings to living areas
- North facing to living areas, central fireplace with copper flue feature
- Spacious kitchen with generous bench and storage area
- Three generous bedrooms built in robes to the master
- Fully tiled bathroom and separate powder room
- Timber floors, ducted r/c air conditioning,
- Single lockup garage, separate studio or workshop
- Large storage areas under the house and terrace
- Wonderfully private established gardens and undercover entertaining terrace
- Level block, 835 sqm
- Minutes to a selection of premium schools, parks and eateries
- Incredible potential to renovate, remodel or rebuild
- 835 sqm block
- UVC $1,260,000
-Rates $6332 per year
Read MoreThe modernist architecture shines throughout this home, built in the 1960s influenced by the well-known architect Robin Boyd with original Canberra red bricks from the Yarralumla Brickworks (now the Old Canberra Brickworks).
With three-bedrooms, large master with built-in robes. Flooded with northly sun to the living areas, which have polished timber floors, central solid fuel fire and high ceilings, which creates a warmth and vibrancy in the room.
The living areas flows onto, a spaciously covered terrace, ideal for entertaining or those quite relaxing moments. The terrace steps down to a large richly planted garden with established trees, vegetable gardens and room for children to play.
This property presents boundless potential and unlimited possibilities to renovate or create and rebuild a new home. It enjoys a peaceful location, in a premium area and, a simple stroll to popular local Deakin shops.
- Built in 1960s and design influenced by the well-known architect Robin Boyd
- Original Canberra red bricks from the Yarralumla Brickworks
- Single level layout features flowing living and dining area
-Interiors have solid timber floorboards and high ceilings to living areas
- North facing to living areas, central fireplace with copper flue feature
- Spacious kitchen with generous bench and storage area
- Three generous bedrooms built in robes to the master
- Fully tiled bathroom and separate powder room
- Timber floors, ducted r/c air conditioning,
- Single lockup garage, separate studio or workshop
- Large storage areas under the house and terrace
- Wonderfully private established gardens and undercover entertaining terrace
- Level block, 835 sqm
- Minutes to a selection of premium schools, parks and eateries
- Incredible potential to renovate, remodel or rebuild
- 835 sqm block
- UVC $1,260,000
-Rates $6332 per year
Location
26 Rawson Street
Deakin ACT 2600
Details
3
2
1
EER: 0.0
House
Auction Saturday, 25 Feb 12:00 PM On site
First time offered on the market, this modern century architecturally designed family home offers a wide private frontage, level block in a premium location.
The modernist architecture shines throughout this home, built in the 1960s influenced by the well-known architect Robin Boyd with original Canberra red bricks from the Yarralumla Brickworks (now the Old Canberra Brickworks).
With three-bedrooms, large master with built-in robes. Flooded with northly sun to the living areas, which have polished timber floors, central solid fuel fire and high ceilings, which creates a warmth and vibrancy in the room.
The living areas flows onto, a spaciously covered terrace, ideal for entertaining or those quite relaxing moments. The terrace steps down to a large richly planted garden with established trees, vegetable gardens and room for children to play.
This property presents boundless potential and unlimited possibilities to renovate or create and rebuild a new home. It enjoys a peaceful location, in a premium area and, a simple stroll to popular local Deakin shops.
- Built in 1960s and design influenced by the well-known architect Robin Boyd
- Original Canberra red bricks from the Yarralumla Brickworks
- Single level layout features flowing living and dining area
-Interiors have solid timber floorboards and high ceilings to living areas
- North facing to living areas, central fireplace with copper flue feature
- Spacious kitchen with generous bench and storage area
- Three generous bedrooms built in robes to the master
- Fully tiled bathroom and separate powder room
- Timber floors, ducted r/c air conditioning,
- Single lockup garage, separate studio or workshop
- Large storage areas under the house and terrace
- Wonderfully private established gardens and undercover entertaining terrace
- Level block, 835 sqm
- Minutes to a selection of premium schools, parks and eateries
- Incredible potential to renovate, remodel or rebuild
- 835 sqm block
- UVC $1,260,000
-Rates $6332 per year
Read MoreThe modernist architecture shines throughout this home, built in the 1960s influenced by the well-known architect Robin Boyd with original Canberra red bricks from the Yarralumla Brickworks (now the Old Canberra Brickworks).
With three-bedrooms, large master with built-in robes. Flooded with northly sun to the living areas, which have polished timber floors, central solid fuel fire and high ceilings, which creates a warmth and vibrancy in the room.
The living areas flows onto, a spaciously covered terrace, ideal for entertaining or those quite relaxing moments. The terrace steps down to a large richly planted garden with established trees, vegetable gardens and room for children to play.
This property presents boundless potential and unlimited possibilities to renovate or create and rebuild a new home. It enjoys a peaceful location, in a premium area and, a simple stroll to popular local Deakin shops.
- Built in 1960s and design influenced by the well-known architect Robin Boyd
- Original Canberra red bricks from the Yarralumla Brickworks
- Single level layout features flowing living and dining area
-Interiors have solid timber floorboards and high ceilings to living areas
- North facing to living areas, central fireplace with copper flue feature
- Spacious kitchen with generous bench and storage area
- Three generous bedrooms built in robes to the master
- Fully tiled bathroom and separate powder room
- Timber floors, ducted r/c air conditioning,
- Single lockup garage, separate studio or workshop
- Large storage areas under the house and terrace
- Wonderfully private established gardens and undercover entertaining terrace
- Level block, 835 sqm
- Minutes to a selection of premium schools, parks and eateries
- Incredible potential to renovate, remodel or rebuild
- 835 sqm block
- UVC $1,260,000
-Rates $6332 per year
Inspect
Contact agent


