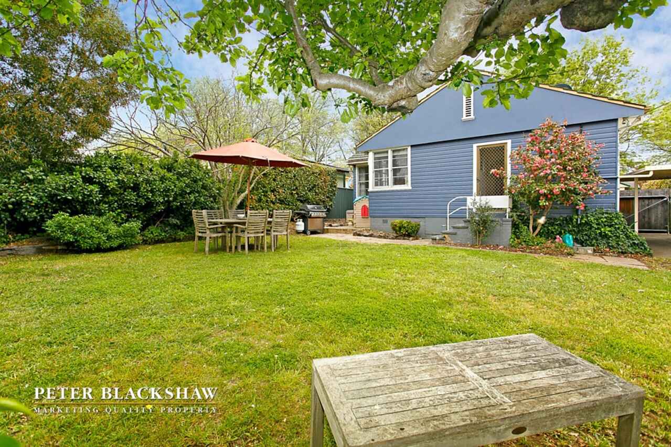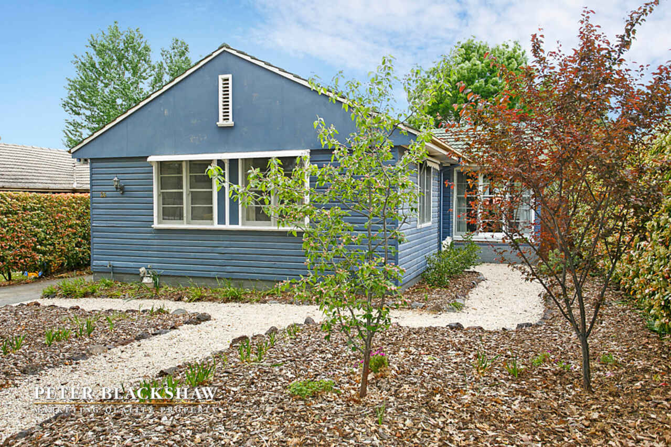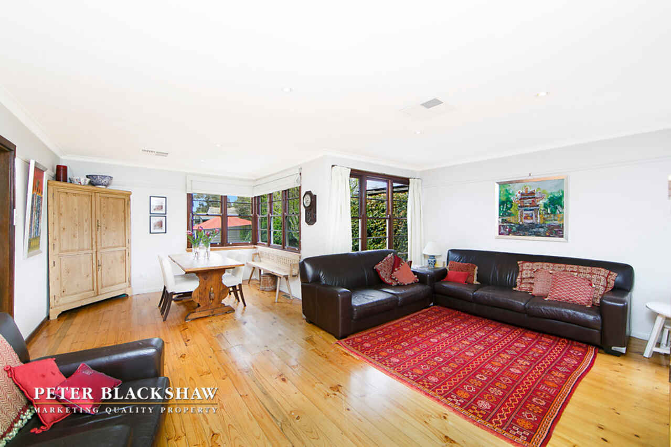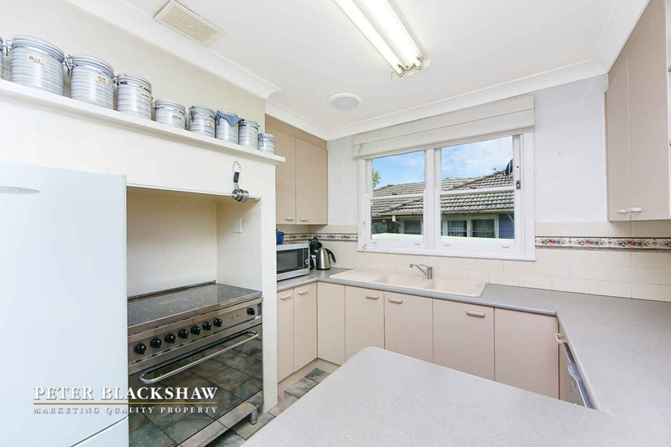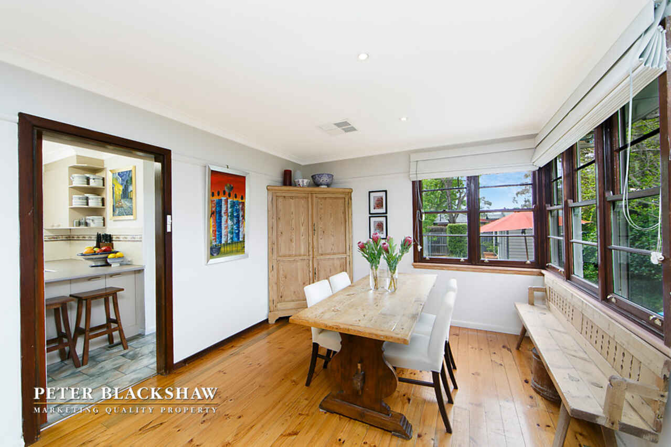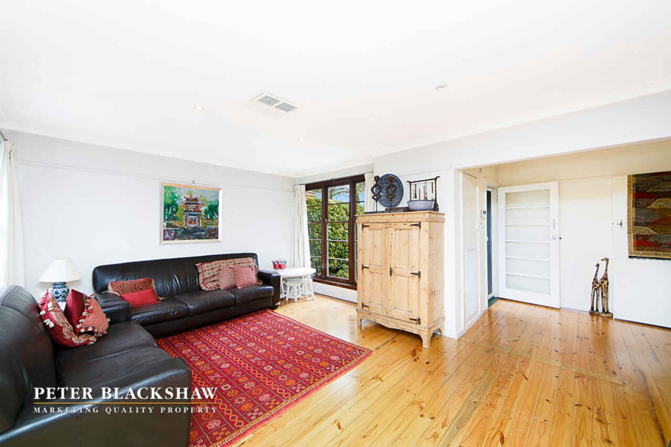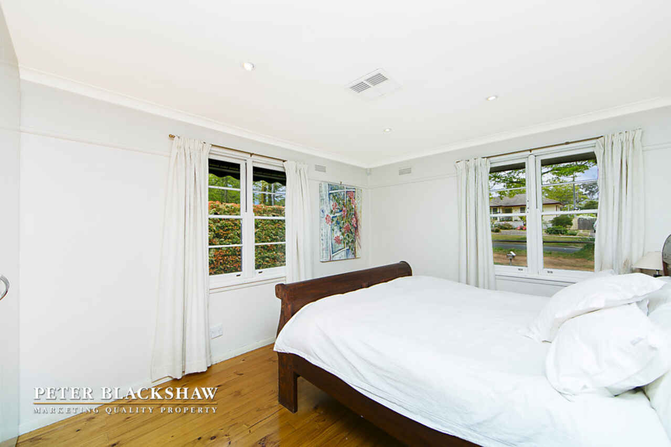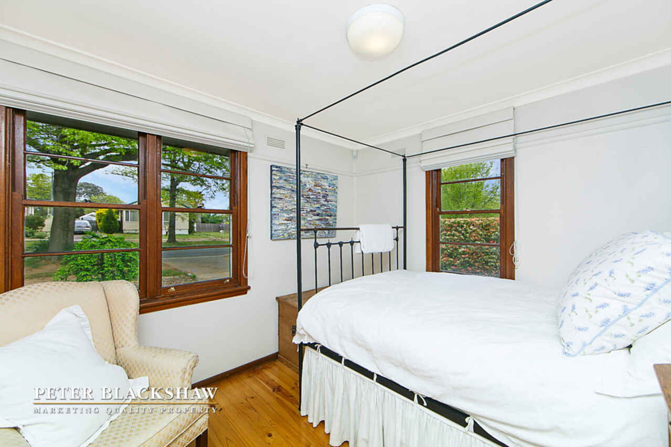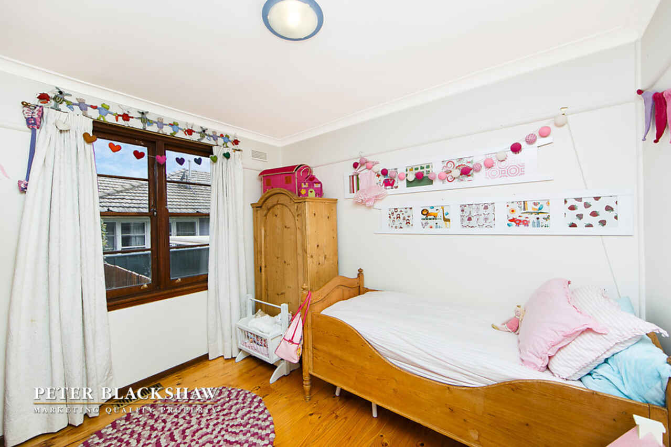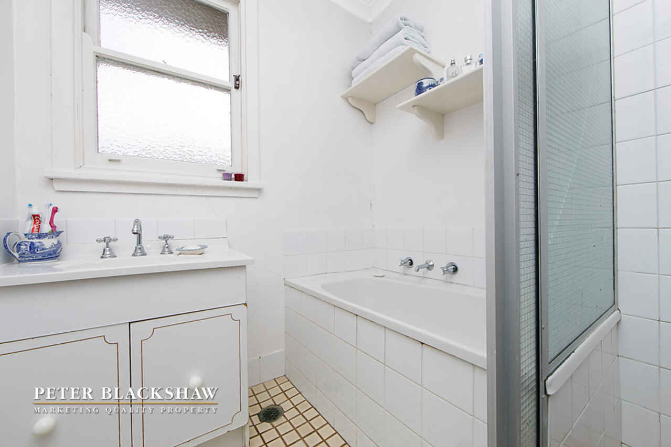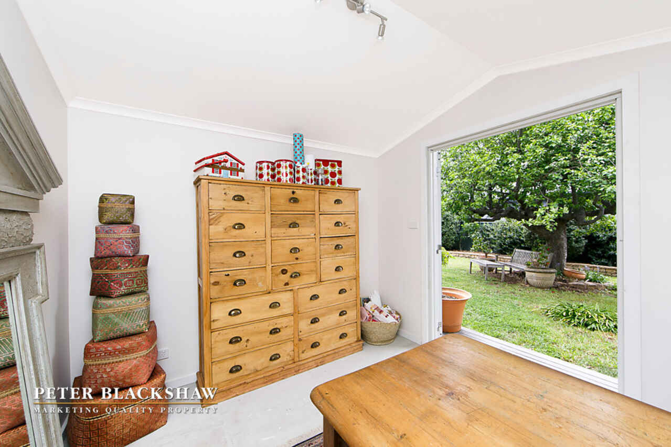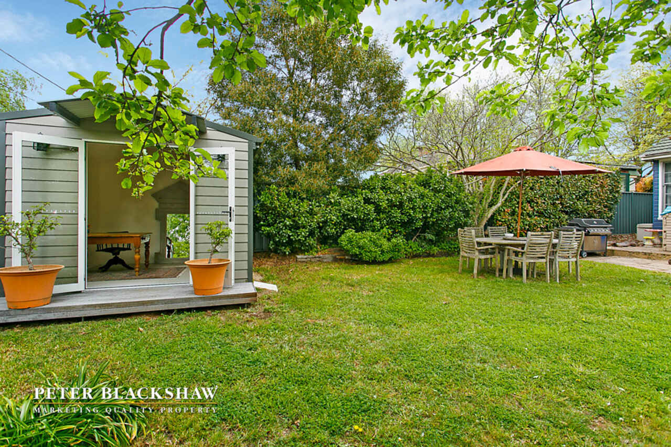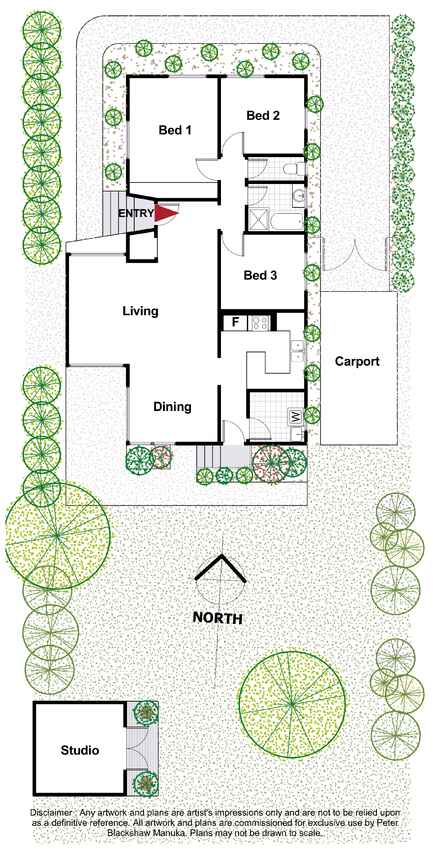Charming and Full of Character
Sold
Location
26 Warramoo Crescent
Narrabundah ACT 2604
Details
3
1
1
EER: 1
House
Auction Saturday, 7 Nov 01:00 PM On-Site
Rates: | $2,759.00 annually |
Land area: | 575 sqm (approx) |
Building size: | 105 sqm (approx) |
Quietly positioned under a canopy of oaks in one of Narrabundah's prettiest tree-lined streets sits this lovely character packed weatherboard cottage. Bright, sunny and airy, this three bedroom home has great warmth and style with loads of original character, large living spaces and private sunny rear garden.
Beautifully presented to highlight the charm of yesteryear with many of the comforts sought for today's modern lifestyle, such as polished timber flooring, ducted heating, evaporative cooling and new kitchen appliances, the 105m2 of internal living space is spacious, with the functional floor plan providing three good big bedrooms, main with a wall of built in robes, modest but functional bathroom, and a large open lounge and dining room. Double banks of hardwood corner sash windows bring in the garden and lots of natural light. The spacious kitchen boasts a large 800mm free standing gas cooker, Miele dishwasher, great storage and ample preparation area.
Sundays lazing in the sun and having bbq's with friends in this private back garden will be a dream. A gnarled old apple tree shades the lawn, with lovely hedges and raised garden beds to the boundaries, including camellias, weeping cherry and crab apple trees. Another huge bonus is the beautifully constructed garden studio which has a magnitude of uses - work from home, study, craft room, or overflow accommodation space, and is particularly comfortable with wall insulation, ducted heater/cooler, and glass French doors opening onto the garden. With incredible potential to add value immediately or over time, this would make a beautiful family home and a solid investment.
Additional benefits include;
- Ducted gas heating
- Evaporative cooling
- Alarm system and security screens to front and back
- Large linen cupboard
- Bathroom with separate toilet
- Polished timber flooring
- Picture rails
- Hardwood sash timber windows
- Neutral curtains, blinds and paint
- Big separate laundry
- Carport to the side
- Secure back garden
- Purpose built garden studio
- Garden shed
- Evaporative cooling in main house
Read MoreBeautifully presented to highlight the charm of yesteryear with many of the comforts sought for today's modern lifestyle, such as polished timber flooring, ducted heating, evaporative cooling and new kitchen appliances, the 105m2 of internal living space is spacious, with the functional floor plan providing three good big bedrooms, main with a wall of built in robes, modest but functional bathroom, and a large open lounge and dining room. Double banks of hardwood corner sash windows bring in the garden and lots of natural light. The spacious kitchen boasts a large 800mm free standing gas cooker, Miele dishwasher, great storage and ample preparation area.
Sundays lazing in the sun and having bbq's with friends in this private back garden will be a dream. A gnarled old apple tree shades the lawn, with lovely hedges and raised garden beds to the boundaries, including camellias, weeping cherry and crab apple trees. Another huge bonus is the beautifully constructed garden studio which has a magnitude of uses - work from home, study, craft room, or overflow accommodation space, and is particularly comfortable with wall insulation, ducted heater/cooler, and glass French doors opening onto the garden. With incredible potential to add value immediately or over time, this would make a beautiful family home and a solid investment.
Additional benefits include;
- Ducted gas heating
- Evaporative cooling
- Alarm system and security screens to front and back
- Large linen cupboard
- Bathroom with separate toilet
- Polished timber flooring
- Picture rails
- Hardwood sash timber windows
- Neutral curtains, blinds and paint
- Big separate laundry
- Carport to the side
- Secure back garden
- Purpose built garden studio
- Garden shed
- Evaporative cooling in main house
Inspect
Contact agent
Listing agents
Quietly positioned under a canopy of oaks in one of Narrabundah's prettiest tree-lined streets sits this lovely character packed weatherboard cottage. Bright, sunny and airy, this three bedroom home has great warmth and style with loads of original character, large living spaces and private sunny rear garden.
Beautifully presented to highlight the charm of yesteryear with many of the comforts sought for today's modern lifestyle, such as polished timber flooring, ducted heating, evaporative cooling and new kitchen appliances, the 105m2 of internal living space is spacious, with the functional floor plan providing three good big bedrooms, main with a wall of built in robes, modest but functional bathroom, and a large open lounge and dining room. Double banks of hardwood corner sash windows bring in the garden and lots of natural light. The spacious kitchen boasts a large 800mm free standing gas cooker, Miele dishwasher, great storage and ample preparation area.
Sundays lazing in the sun and having bbq's with friends in this private back garden will be a dream. A gnarled old apple tree shades the lawn, with lovely hedges and raised garden beds to the boundaries, including camellias, weeping cherry and crab apple trees. Another huge bonus is the beautifully constructed garden studio which has a magnitude of uses - work from home, study, craft room, or overflow accommodation space, and is particularly comfortable with wall insulation, ducted heater/cooler, and glass French doors opening onto the garden. With incredible potential to add value immediately or over time, this would make a beautiful family home and a solid investment.
Additional benefits include;
- Ducted gas heating
- Evaporative cooling
- Alarm system and security screens to front and back
- Large linen cupboard
- Bathroom with separate toilet
- Polished timber flooring
- Picture rails
- Hardwood sash timber windows
- Neutral curtains, blinds and paint
- Big separate laundry
- Carport to the side
- Secure back garden
- Purpose built garden studio
- Garden shed
- Evaporative cooling in main house
Read MoreBeautifully presented to highlight the charm of yesteryear with many of the comforts sought for today's modern lifestyle, such as polished timber flooring, ducted heating, evaporative cooling and new kitchen appliances, the 105m2 of internal living space is spacious, with the functional floor plan providing three good big bedrooms, main with a wall of built in robes, modest but functional bathroom, and a large open lounge and dining room. Double banks of hardwood corner sash windows bring in the garden and lots of natural light. The spacious kitchen boasts a large 800mm free standing gas cooker, Miele dishwasher, great storage and ample preparation area.
Sundays lazing in the sun and having bbq's with friends in this private back garden will be a dream. A gnarled old apple tree shades the lawn, with lovely hedges and raised garden beds to the boundaries, including camellias, weeping cherry and crab apple trees. Another huge bonus is the beautifully constructed garden studio which has a magnitude of uses - work from home, study, craft room, or overflow accommodation space, and is particularly comfortable with wall insulation, ducted heater/cooler, and glass French doors opening onto the garden. With incredible potential to add value immediately or over time, this would make a beautiful family home and a solid investment.
Additional benefits include;
- Ducted gas heating
- Evaporative cooling
- Alarm system and security screens to front and back
- Large linen cupboard
- Bathroom with separate toilet
- Polished timber flooring
- Picture rails
- Hardwood sash timber windows
- Neutral curtains, blinds and paint
- Big separate laundry
- Carport to the side
- Secure back garden
- Purpose built garden studio
- Garden shed
- Evaporative cooling in main house
Location
26 Warramoo Crescent
Narrabundah ACT 2604
Details
3
1
1
EER: 1
House
Auction Saturday, 7 Nov 01:00 PM On-Site
Rates: | $2,759.00 annually |
Land area: | 575 sqm (approx) |
Building size: | 105 sqm (approx) |
Quietly positioned under a canopy of oaks in one of Narrabundah's prettiest tree-lined streets sits this lovely character packed weatherboard cottage. Bright, sunny and airy, this three bedroom home has great warmth and style with loads of original character, large living spaces and private sunny rear garden.
Beautifully presented to highlight the charm of yesteryear with many of the comforts sought for today's modern lifestyle, such as polished timber flooring, ducted heating, evaporative cooling and new kitchen appliances, the 105m2 of internal living space is spacious, with the functional floor plan providing three good big bedrooms, main with a wall of built in robes, modest but functional bathroom, and a large open lounge and dining room. Double banks of hardwood corner sash windows bring in the garden and lots of natural light. The spacious kitchen boasts a large 800mm free standing gas cooker, Miele dishwasher, great storage and ample preparation area.
Sundays lazing in the sun and having bbq's with friends in this private back garden will be a dream. A gnarled old apple tree shades the lawn, with lovely hedges and raised garden beds to the boundaries, including camellias, weeping cherry and crab apple trees. Another huge bonus is the beautifully constructed garden studio which has a magnitude of uses - work from home, study, craft room, or overflow accommodation space, and is particularly comfortable with wall insulation, ducted heater/cooler, and glass French doors opening onto the garden. With incredible potential to add value immediately or over time, this would make a beautiful family home and a solid investment.
Additional benefits include;
- Ducted gas heating
- Evaporative cooling
- Alarm system and security screens to front and back
- Large linen cupboard
- Bathroom with separate toilet
- Polished timber flooring
- Picture rails
- Hardwood sash timber windows
- Neutral curtains, blinds and paint
- Big separate laundry
- Carport to the side
- Secure back garden
- Purpose built garden studio
- Garden shed
- Evaporative cooling in main house
Read MoreBeautifully presented to highlight the charm of yesteryear with many of the comforts sought for today's modern lifestyle, such as polished timber flooring, ducted heating, evaporative cooling and new kitchen appliances, the 105m2 of internal living space is spacious, with the functional floor plan providing three good big bedrooms, main with a wall of built in robes, modest but functional bathroom, and a large open lounge and dining room. Double banks of hardwood corner sash windows bring in the garden and lots of natural light. The spacious kitchen boasts a large 800mm free standing gas cooker, Miele dishwasher, great storage and ample preparation area.
Sundays lazing in the sun and having bbq's with friends in this private back garden will be a dream. A gnarled old apple tree shades the lawn, with lovely hedges and raised garden beds to the boundaries, including camellias, weeping cherry and crab apple trees. Another huge bonus is the beautifully constructed garden studio which has a magnitude of uses - work from home, study, craft room, or overflow accommodation space, and is particularly comfortable with wall insulation, ducted heater/cooler, and glass French doors opening onto the garden. With incredible potential to add value immediately or over time, this would make a beautiful family home and a solid investment.
Additional benefits include;
- Ducted gas heating
- Evaporative cooling
- Alarm system and security screens to front and back
- Large linen cupboard
- Bathroom with separate toilet
- Polished timber flooring
- Picture rails
- Hardwood sash timber windows
- Neutral curtains, blinds and paint
- Big separate laundry
- Carport to the side
- Secure back garden
- Purpose built garden studio
- Garden shed
- Evaporative cooling in main house
Inspect
Contact agent


