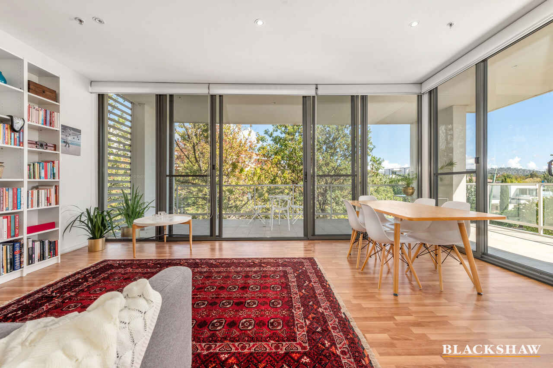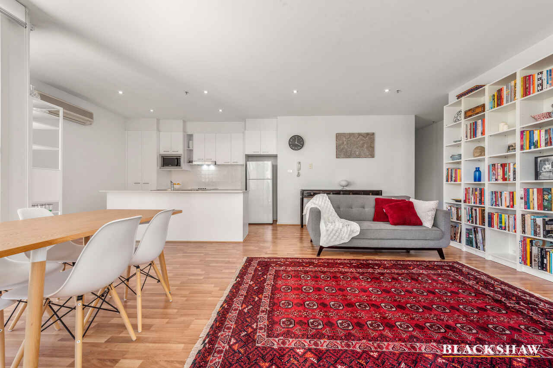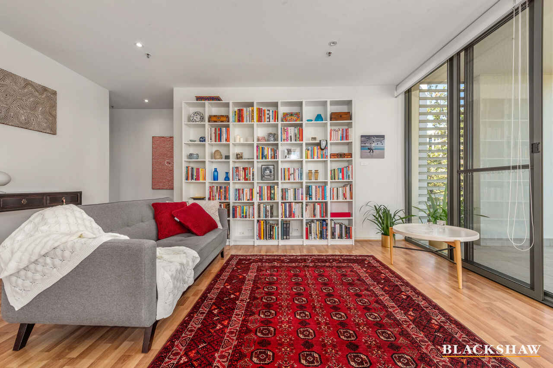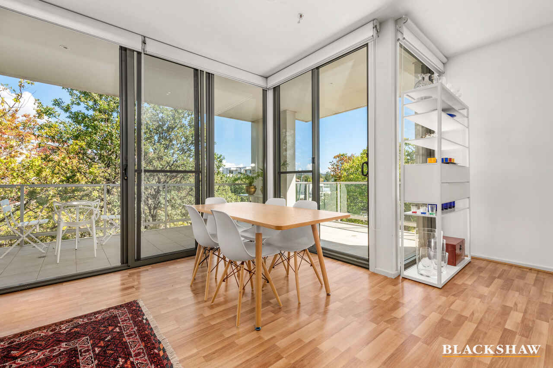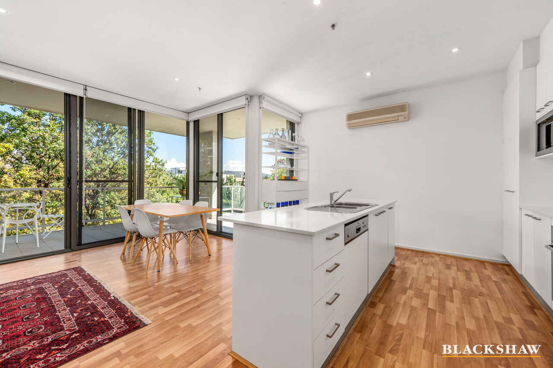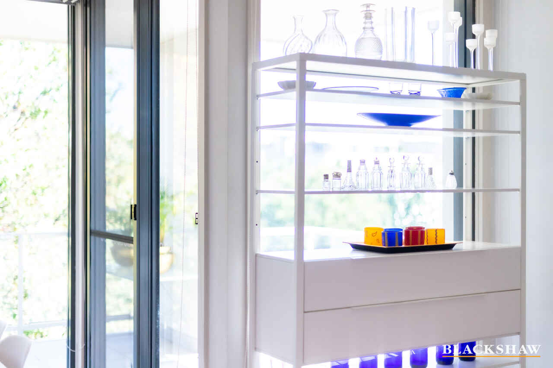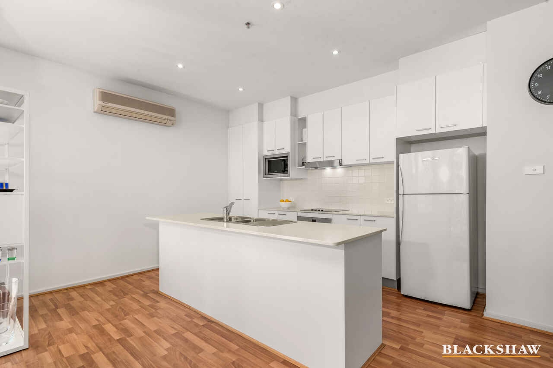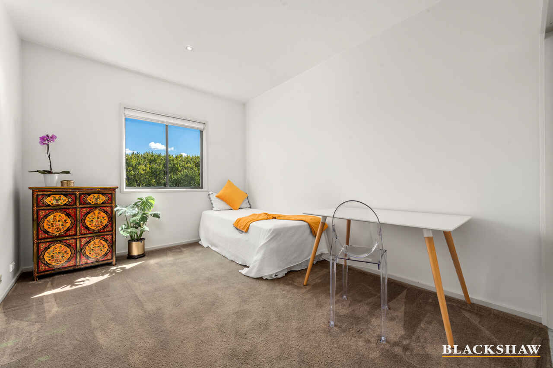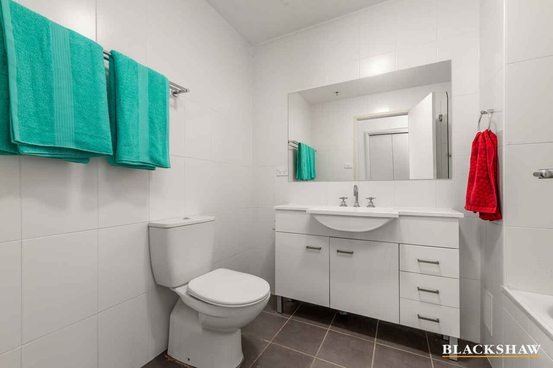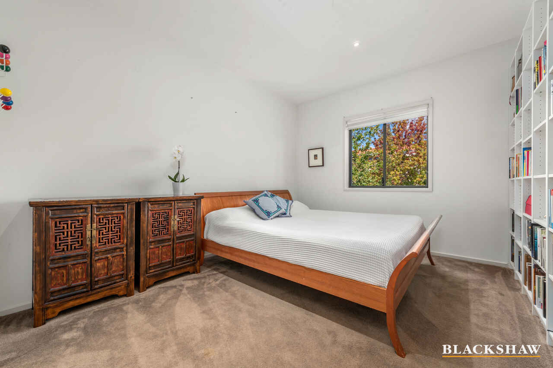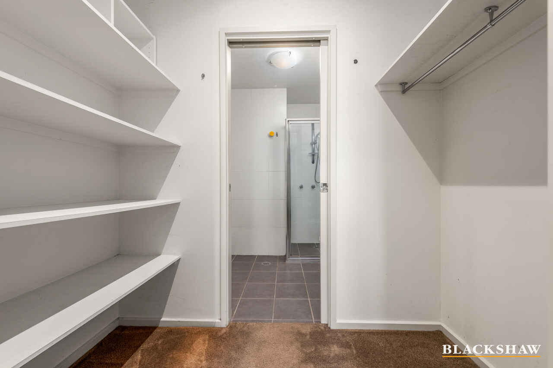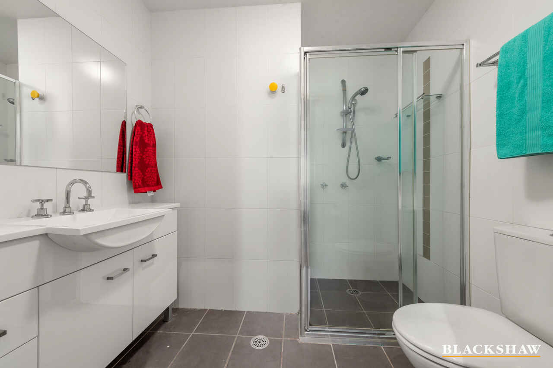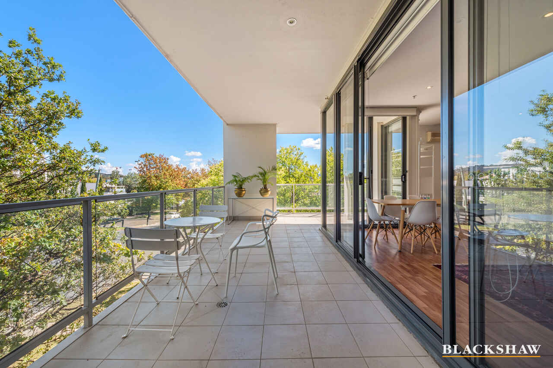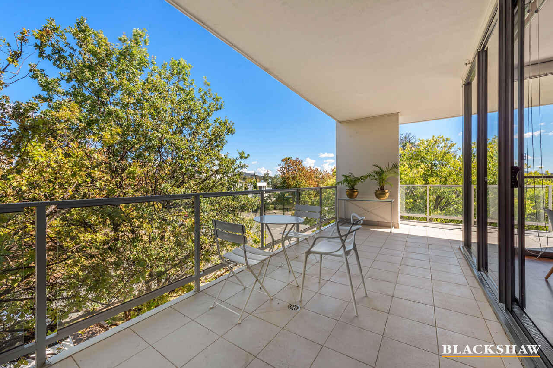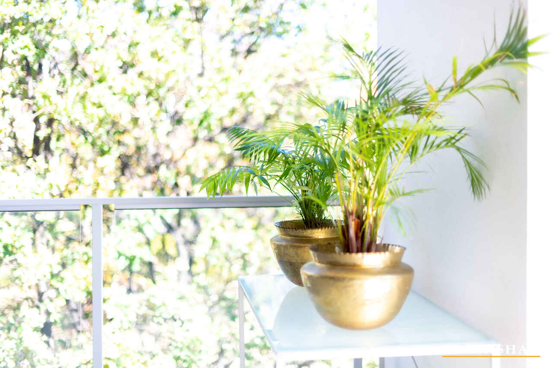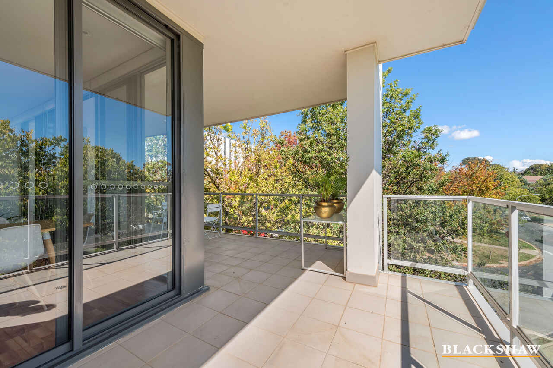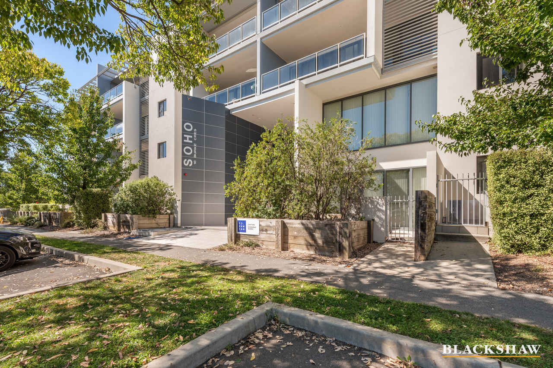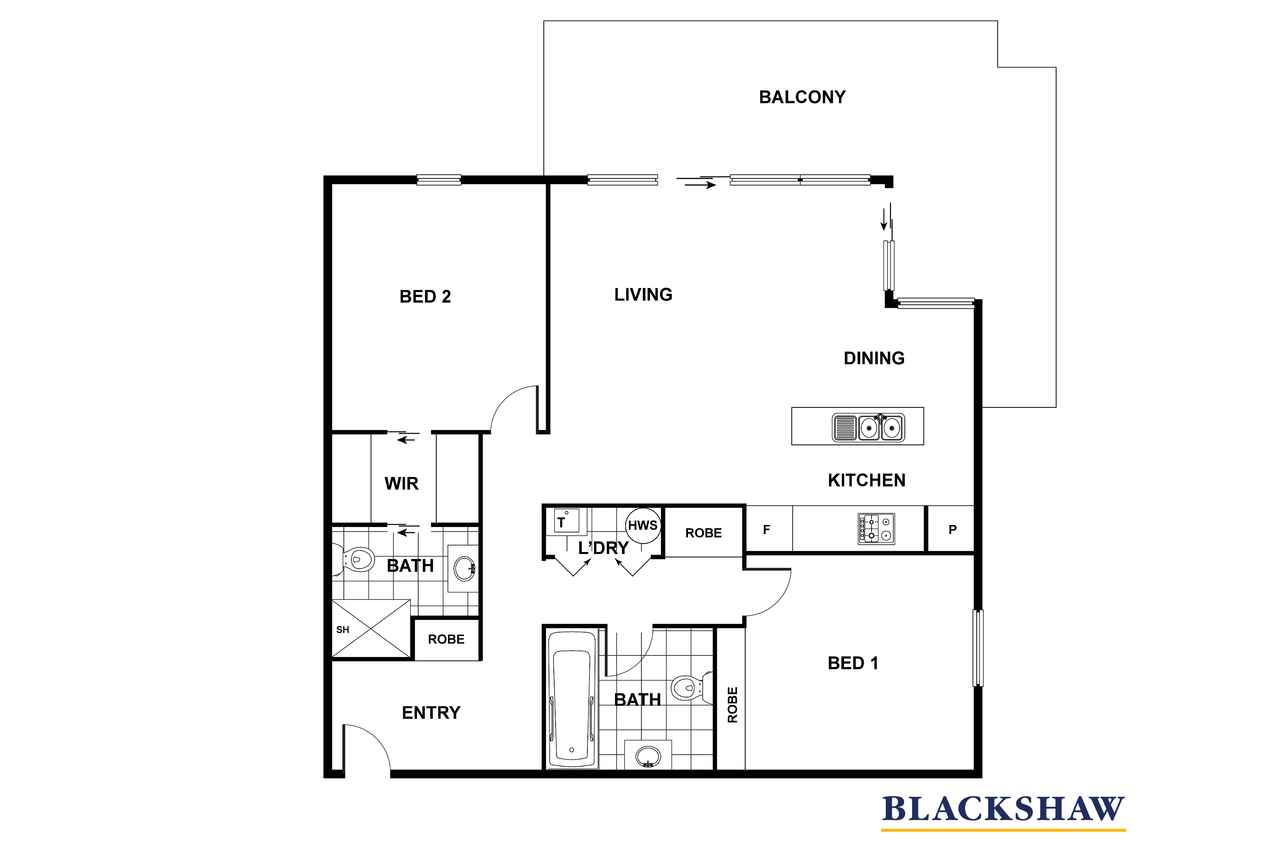STUNNING, SPACIOUS AND ABUNDANT NATURAL LIGHT
Sold
Location
27/10 Burke Crescent
Kingston ACT 2604
Details
2
2
2
EER: 6.0
Apartment
Sold
Stunningly presented with a generous amount of living space and filled with abundant natural light, this apartment also offers a convenient lifestyle close to old Kingston and the thriving Kingston Foreshore.
Located on the second floor of the "Soho" apartment complex with its corner position, the outlook from the living areas is straight into the treetop canopy during the spring and summer months of the year. During autumn and winter, the natural light is increased as the trees lose their leaves allowing more daylight to flood into the apartment through the floor to ceiling windows.
Offering a spacious layout with an open plan living/dining and kitchen design with a large built-in bookcase in the living area, access onto the spacious wrap around balcony from the dining area and a modern kitchen with a Bosch electric cooktop, oven, dishwasher and stone bench tops.
The main bedroom has a built-in bookcase, walk through robe and ensuite bathroom, the second bedroom has a built-in robe and there is a cloak cupboard in the hall. The main bathroom has a bath with shower over, vanity and toilet and the laundry with clothes dryer is concealed behind bifold doors.
Car accommodation is provided by two allocated car parking spaces in the basement garage and there is a storage cage close by.
With its neutral colour palate, you can add your own splashes of colour with your furniture, artworks and brightly coloured soft furnishings to make this home just perfect for you.
Take a short stroll to the Kingston shops where you find a great variety of shops, cafes and restaurants, the Kingston Foreshore and the Department of Foreign Affairs and Trade is also located close by.
About the suburb: Kingston is the oldest suburb of Canberra. It is named after Charles Cameron Kingston, the former Premier of South Australia and Minister in the first Australian Commonwealth Government.
Features:
• Outlook into the tree top canopy
• Abundant natural light with floor to ceiling windows in the living areas
• Cloak cupboard in the hall
• Spacious open plan living/dining and kitchen design
• Large main bedroom with walk through robe and ensuite bathroom
• Functional built-in bookcases in the lounge and main bedroom
• Wall mounted reverse cycle air conditioner
• Floating timber flooring
• Sheer and block out roller blinds
• Wrap around balcony perfect for entertaining
• Two allocated car parking spaces and a storage cage
• Lift access to the second floor with a corner position
• Short stroll to the Kingston shops, cafes and restaurants
• Close to the Kingston Foreshore and the Department of Foreign Affairs and Trade
• Fibre to the node connection to the broadband access network
Statistics:
Land value $5,934,000 (entire block)
Block size 3,078 sqm (entire block)
Rates $500.14 per quarter
Body corporate levies: $1,724.25 per quarter
Rental appraisal: $600 - $650 per week unfurnished
Land tax $645.29 per quarter (if purchased as an investment property)
Living area 101.2 sqm
Balcony 25.90 sqm
EER 6
Statistics: (all measures/figures are approximate)
Read MoreLocated on the second floor of the "Soho" apartment complex with its corner position, the outlook from the living areas is straight into the treetop canopy during the spring and summer months of the year. During autumn and winter, the natural light is increased as the trees lose their leaves allowing more daylight to flood into the apartment through the floor to ceiling windows.
Offering a spacious layout with an open plan living/dining and kitchen design with a large built-in bookcase in the living area, access onto the spacious wrap around balcony from the dining area and a modern kitchen with a Bosch electric cooktop, oven, dishwasher and stone bench tops.
The main bedroom has a built-in bookcase, walk through robe and ensuite bathroom, the second bedroom has a built-in robe and there is a cloak cupboard in the hall. The main bathroom has a bath with shower over, vanity and toilet and the laundry with clothes dryer is concealed behind bifold doors.
Car accommodation is provided by two allocated car parking spaces in the basement garage and there is a storage cage close by.
With its neutral colour palate, you can add your own splashes of colour with your furniture, artworks and brightly coloured soft furnishings to make this home just perfect for you.
Take a short stroll to the Kingston shops where you find a great variety of shops, cafes and restaurants, the Kingston Foreshore and the Department of Foreign Affairs and Trade is also located close by.
About the suburb: Kingston is the oldest suburb of Canberra. It is named after Charles Cameron Kingston, the former Premier of South Australia and Minister in the first Australian Commonwealth Government.
Features:
• Outlook into the tree top canopy
• Abundant natural light with floor to ceiling windows in the living areas
• Cloak cupboard in the hall
• Spacious open plan living/dining and kitchen design
• Large main bedroom with walk through robe and ensuite bathroom
• Functional built-in bookcases in the lounge and main bedroom
• Wall mounted reverse cycle air conditioner
• Floating timber flooring
• Sheer and block out roller blinds
• Wrap around balcony perfect for entertaining
• Two allocated car parking spaces and a storage cage
• Lift access to the second floor with a corner position
• Short stroll to the Kingston shops, cafes and restaurants
• Close to the Kingston Foreshore and the Department of Foreign Affairs and Trade
• Fibre to the node connection to the broadband access network
Statistics:
Land value $5,934,000 (entire block)
Block size 3,078 sqm (entire block)
Rates $500.14 per quarter
Body corporate levies: $1,724.25 per quarter
Rental appraisal: $600 - $650 per week unfurnished
Land tax $645.29 per quarter (if purchased as an investment property)
Living area 101.2 sqm
Balcony 25.90 sqm
EER 6
Statistics: (all measures/figures are approximate)
Inspect
Contact agent
Listing agent
Stunningly presented with a generous amount of living space and filled with abundant natural light, this apartment also offers a convenient lifestyle close to old Kingston and the thriving Kingston Foreshore.
Located on the second floor of the "Soho" apartment complex with its corner position, the outlook from the living areas is straight into the treetop canopy during the spring and summer months of the year. During autumn and winter, the natural light is increased as the trees lose their leaves allowing more daylight to flood into the apartment through the floor to ceiling windows.
Offering a spacious layout with an open plan living/dining and kitchen design with a large built-in bookcase in the living area, access onto the spacious wrap around balcony from the dining area and a modern kitchen with a Bosch electric cooktop, oven, dishwasher and stone bench tops.
The main bedroom has a built-in bookcase, walk through robe and ensuite bathroom, the second bedroom has a built-in robe and there is a cloak cupboard in the hall. The main bathroom has a bath with shower over, vanity and toilet and the laundry with clothes dryer is concealed behind bifold doors.
Car accommodation is provided by two allocated car parking spaces in the basement garage and there is a storage cage close by.
With its neutral colour palate, you can add your own splashes of colour with your furniture, artworks and brightly coloured soft furnishings to make this home just perfect for you.
Take a short stroll to the Kingston shops where you find a great variety of shops, cafes and restaurants, the Kingston Foreshore and the Department of Foreign Affairs and Trade is also located close by.
About the suburb: Kingston is the oldest suburb of Canberra. It is named after Charles Cameron Kingston, the former Premier of South Australia and Minister in the first Australian Commonwealth Government.
Features:
• Outlook into the tree top canopy
• Abundant natural light with floor to ceiling windows in the living areas
• Cloak cupboard in the hall
• Spacious open plan living/dining and kitchen design
• Large main bedroom with walk through robe and ensuite bathroom
• Functional built-in bookcases in the lounge and main bedroom
• Wall mounted reverse cycle air conditioner
• Floating timber flooring
• Sheer and block out roller blinds
• Wrap around balcony perfect for entertaining
• Two allocated car parking spaces and a storage cage
• Lift access to the second floor with a corner position
• Short stroll to the Kingston shops, cafes and restaurants
• Close to the Kingston Foreshore and the Department of Foreign Affairs and Trade
• Fibre to the node connection to the broadband access network
Statistics:
Land value $5,934,000 (entire block)
Block size 3,078 sqm (entire block)
Rates $500.14 per quarter
Body corporate levies: $1,724.25 per quarter
Rental appraisal: $600 - $650 per week unfurnished
Land tax $645.29 per quarter (if purchased as an investment property)
Living area 101.2 sqm
Balcony 25.90 sqm
EER 6
Statistics: (all measures/figures are approximate)
Read MoreLocated on the second floor of the "Soho" apartment complex with its corner position, the outlook from the living areas is straight into the treetop canopy during the spring and summer months of the year. During autumn and winter, the natural light is increased as the trees lose their leaves allowing more daylight to flood into the apartment through the floor to ceiling windows.
Offering a spacious layout with an open plan living/dining and kitchen design with a large built-in bookcase in the living area, access onto the spacious wrap around balcony from the dining area and a modern kitchen with a Bosch electric cooktop, oven, dishwasher and stone bench tops.
The main bedroom has a built-in bookcase, walk through robe and ensuite bathroom, the second bedroom has a built-in robe and there is a cloak cupboard in the hall. The main bathroom has a bath with shower over, vanity and toilet and the laundry with clothes dryer is concealed behind bifold doors.
Car accommodation is provided by two allocated car parking spaces in the basement garage and there is a storage cage close by.
With its neutral colour palate, you can add your own splashes of colour with your furniture, artworks and brightly coloured soft furnishings to make this home just perfect for you.
Take a short stroll to the Kingston shops where you find a great variety of shops, cafes and restaurants, the Kingston Foreshore and the Department of Foreign Affairs and Trade is also located close by.
About the suburb: Kingston is the oldest suburb of Canberra. It is named after Charles Cameron Kingston, the former Premier of South Australia and Minister in the first Australian Commonwealth Government.
Features:
• Outlook into the tree top canopy
• Abundant natural light with floor to ceiling windows in the living areas
• Cloak cupboard in the hall
• Spacious open plan living/dining and kitchen design
• Large main bedroom with walk through robe and ensuite bathroom
• Functional built-in bookcases in the lounge and main bedroom
• Wall mounted reverse cycle air conditioner
• Floating timber flooring
• Sheer and block out roller blinds
• Wrap around balcony perfect for entertaining
• Two allocated car parking spaces and a storage cage
• Lift access to the second floor with a corner position
• Short stroll to the Kingston shops, cafes and restaurants
• Close to the Kingston Foreshore and the Department of Foreign Affairs and Trade
• Fibre to the node connection to the broadband access network
Statistics:
Land value $5,934,000 (entire block)
Block size 3,078 sqm (entire block)
Rates $500.14 per quarter
Body corporate levies: $1,724.25 per quarter
Rental appraisal: $600 - $650 per week unfurnished
Land tax $645.29 per quarter (if purchased as an investment property)
Living area 101.2 sqm
Balcony 25.90 sqm
EER 6
Statistics: (all measures/figures are approximate)
Location
27/10 Burke Crescent
Kingston ACT 2604
Details
2
2
2
EER: 6.0
Apartment
Sold
Stunningly presented with a generous amount of living space and filled with abundant natural light, this apartment also offers a convenient lifestyle close to old Kingston and the thriving Kingston Foreshore.
Located on the second floor of the "Soho" apartment complex with its corner position, the outlook from the living areas is straight into the treetop canopy during the spring and summer months of the year. During autumn and winter, the natural light is increased as the trees lose their leaves allowing more daylight to flood into the apartment through the floor to ceiling windows.
Offering a spacious layout with an open plan living/dining and kitchen design with a large built-in bookcase in the living area, access onto the spacious wrap around balcony from the dining area and a modern kitchen with a Bosch electric cooktop, oven, dishwasher and stone bench tops.
The main bedroom has a built-in bookcase, walk through robe and ensuite bathroom, the second bedroom has a built-in robe and there is a cloak cupboard in the hall. The main bathroom has a bath with shower over, vanity and toilet and the laundry with clothes dryer is concealed behind bifold doors.
Car accommodation is provided by two allocated car parking spaces in the basement garage and there is a storage cage close by.
With its neutral colour palate, you can add your own splashes of colour with your furniture, artworks and brightly coloured soft furnishings to make this home just perfect for you.
Take a short stroll to the Kingston shops where you find a great variety of shops, cafes and restaurants, the Kingston Foreshore and the Department of Foreign Affairs and Trade is also located close by.
About the suburb: Kingston is the oldest suburb of Canberra. It is named after Charles Cameron Kingston, the former Premier of South Australia and Minister in the first Australian Commonwealth Government.
Features:
• Outlook into the tree top canopy
• Abundant natural light with floor to ceiling windows in the living areas
• Cloak cupboard in the hall
• Spacious open plan living/dining and kitchen design
• Large main bedroom with walk through robe and ensuite bathroom
• Functional built-in bookcases in the lounge and main bedroom
• Wall mounted reverse cycle air conditioner
• Floating timber flooring
• Sheer and block out roller blinds
• Wrap around balcony perfect for entertaining
• Two allocated car parking spaces and a storage cage
• Lift access to the second floor with a corner position
• Short stroll to the Kingston shops, cafes and restaurants
• Close to the Kingston Foreshore and the Department of Foreign Affairs and Trade
• Fibre to the node connection to the broadband access network
Statistics:
Land value $5,934,000 (entire block)
Block size 3,078 sqm (entire block)
Rates $500.14 per quarter
Body corporate levies: $1,724.25 per quarter
Rental appraisal: $600 - $650 per week unfurnished
Land tax $645.29 per quarter (if purchased as an investment property)
Living area 101.2 sqm
Balcony 25.90 sqm
EER 6
Statistics: (all measures/figures are approximate)
Read MoreLocated on the second floor of the "Soho" apartment complex with its corner position, the outlook from the living areas is straight into the treetop canopy during the spring and summer months of the year. During autumn and winter, the natural light is increased as the trees lose their leaves allowing more daylight to flood into the apartment through the floor to ceiling windows.
Offering a spacious layout with an open plan living/dining and kitchen design with a large built-in bookcase in the living area, access onto the spacious wrap around balcony from the dining area and a modern kitchen with a Bosch electric cooktop, oven, dishwasher and stone bench tops.
The main bedroom has a built-in bookcase, walk through robe and ensuite bathroom, the second bedroom has a built-in robe and there is a cloak cupboard in the hall. The main bathroom has a bath with shower over, vanity and toilet and the laundry with clothes dryer is concealed behind bifold doors.
Car accommodation is provided by two allocated car parking spaces in the basement garage and there is a storage cage close by.
With its neutral colour palate, you can add your own splashes of colour with your furniture, artworks and brightly coloured soft furnishings to make this home just perfect for you.
Take a short stroll to the Kingston shops where you find a great variety of shops, cafes and restaurants, the Kingston Foreshore and the Department of Foreign Affairs and Trade is also located close by.
About the suburb: Kingston is the oldest suburb of Canberra. It is named after Charles Cameron Kingston, the former Premier of South Australia and Minister in the first Australian Commonwealth Government.
Features:
• Outlook into the tree top canopy
• Abundant natural light with floor to ceiling windows in the living areas
• Cloak cupboard in the hall
• Spacious open plan living/dining and kitchen design
• Large main bedroom with walk through robe and ensuite bathroom
• Functional built-in bookcases in the lounge and main bedroom
• Wall mounted reverse cycle air conditioner
• Floating timber flooring
• Sheer and block out roller blinds
• Wrap around balcony perfect for entertaining
• Two allocated car parking spaces and a storage cage
• Lift access to the second floor with a corner position
• Short stroll to the Kingston shops, cafes and restaurants
• Close to the Kingston Foreshore and the Department of Foreign Affairs and Trade
• Fibre to the node connection to the broadband access network
Statistics:
Land value $5,934,000 (entire block)
Block size 3,078 sqm (entire block)
Rates $500.14 per quarter
Body corporate levies: $1,724.25 per quarter
Rental appraisal: $600 - $650 per week unfurnished
Land tax $645.29 per quarter (if purchased as an investment property)
Living area 101.2 sqm
Balcony 25.90 sqm
EER 6
Statistics: (all measures/figures are approximate)
Inspect
Contact agent


