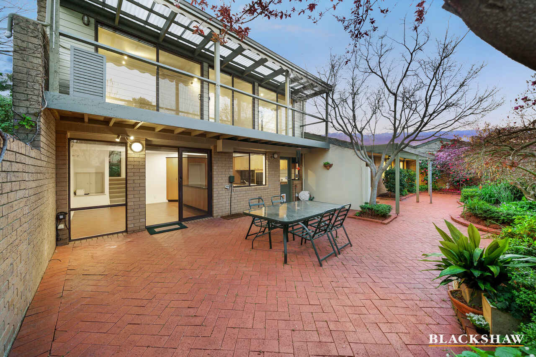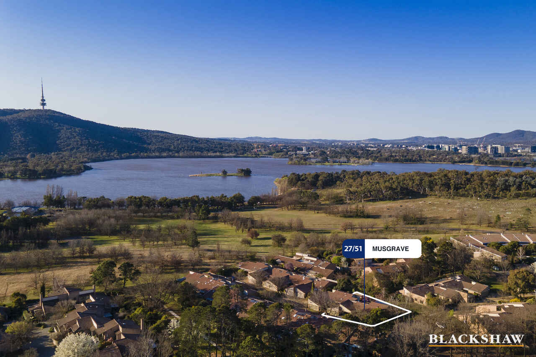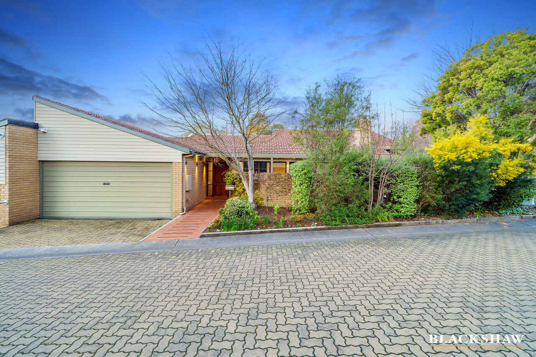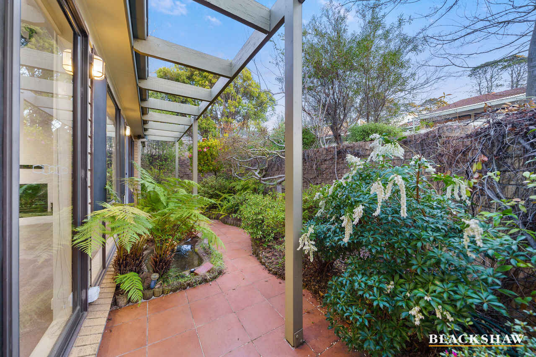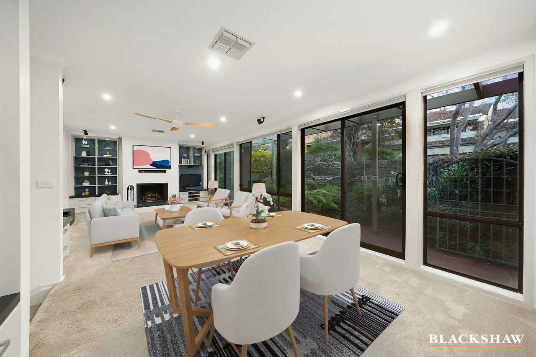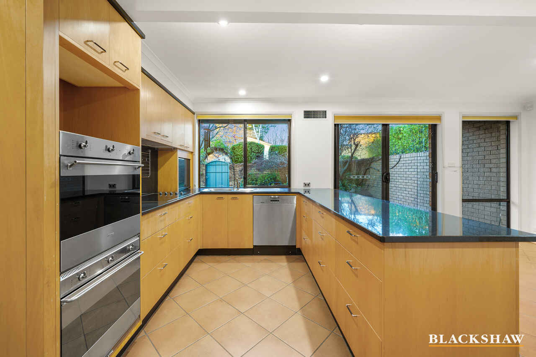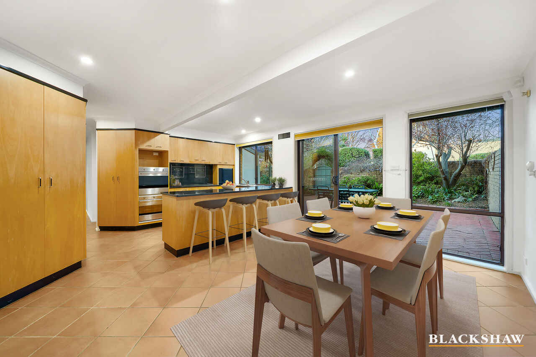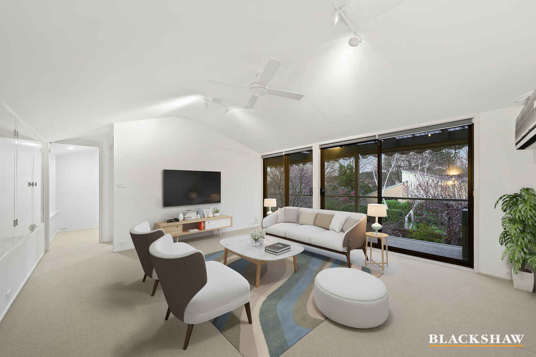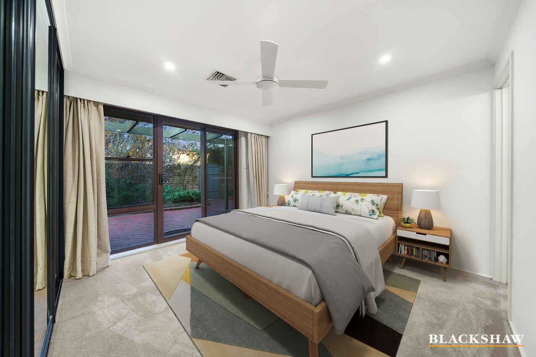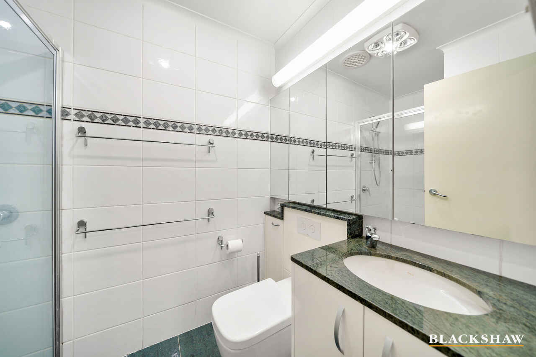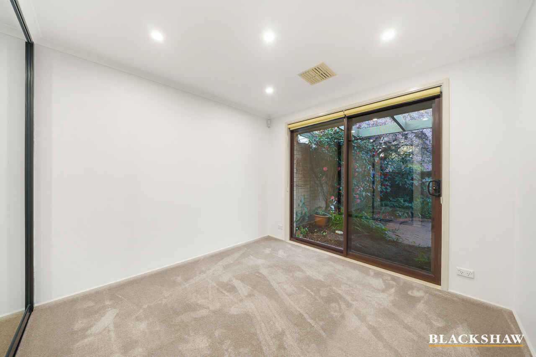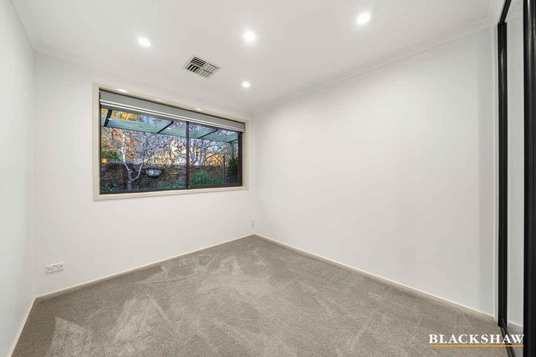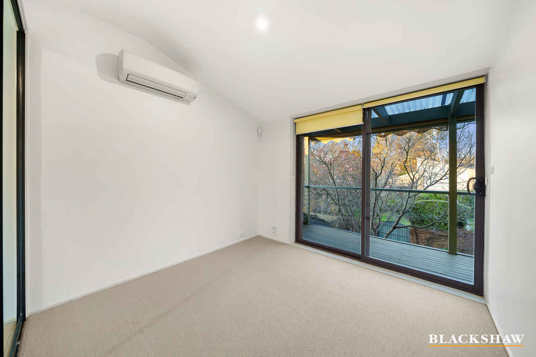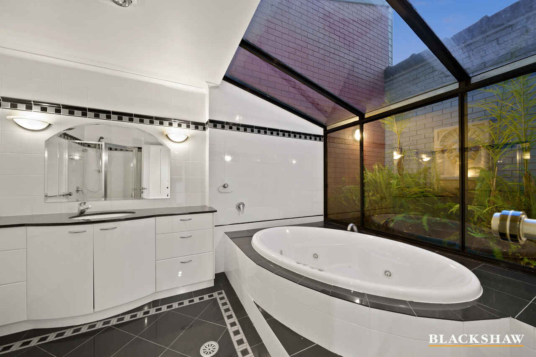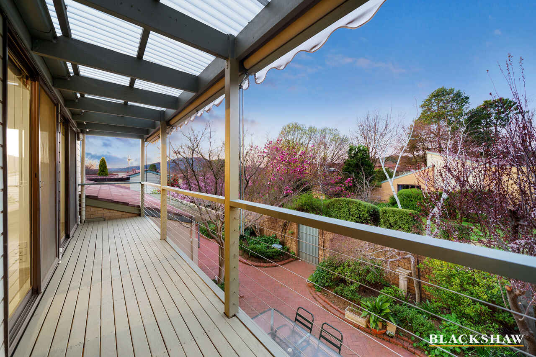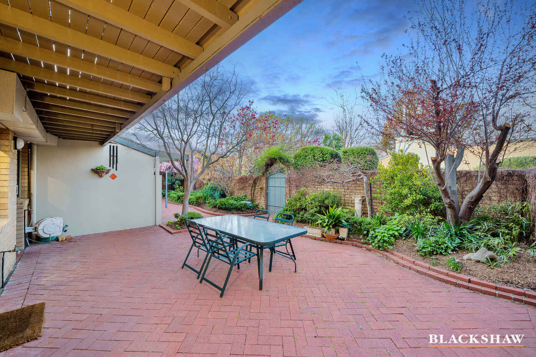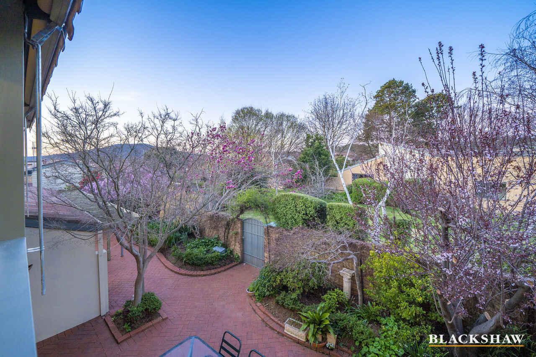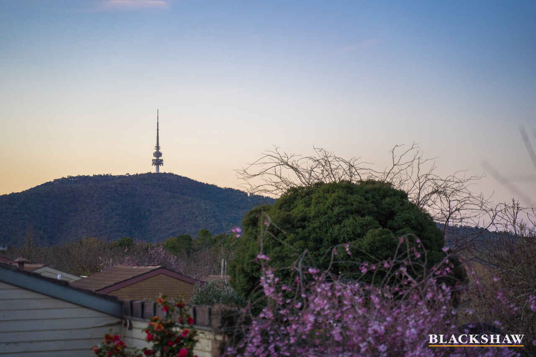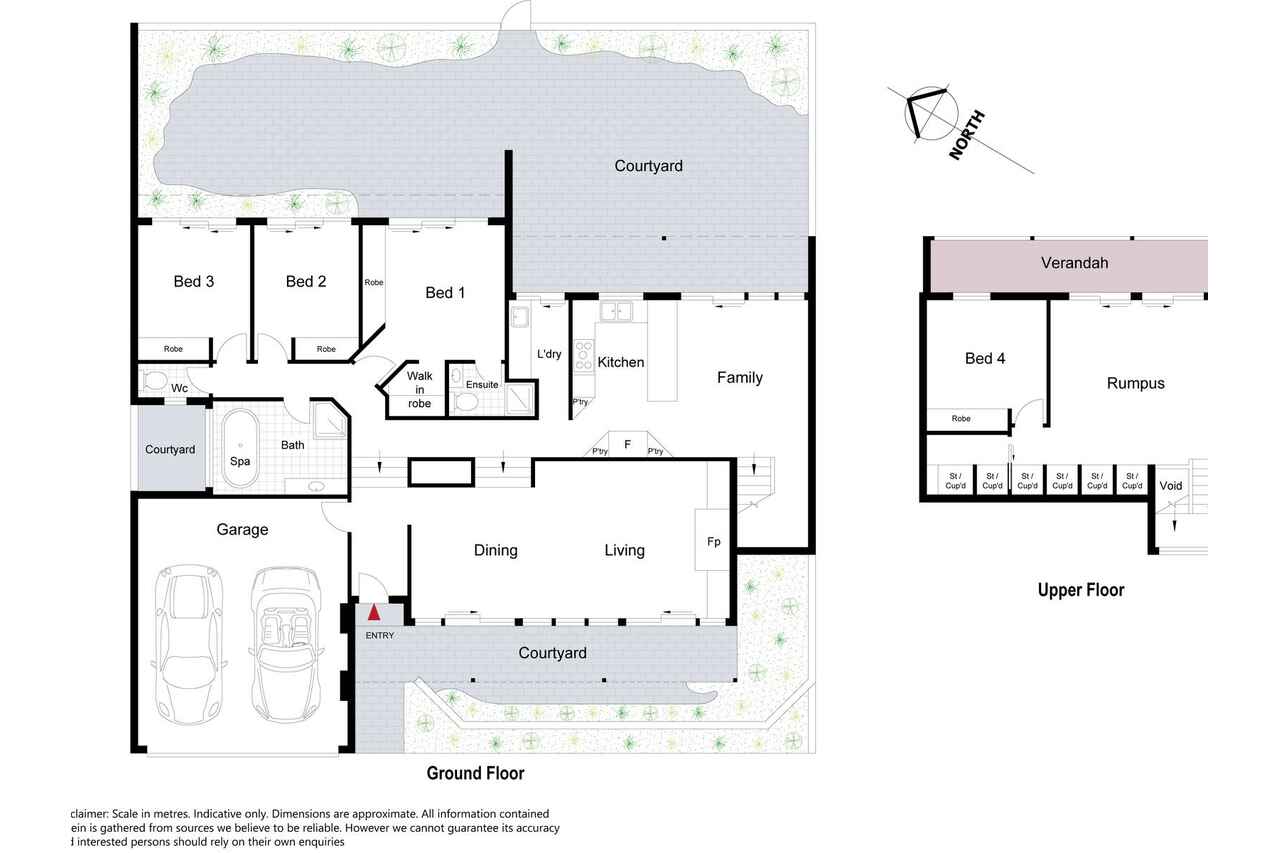Spacious Town Residence in popular Yarralumla Development
Sold
Location
27/51 Musgrave Street
Yarralumla ACT 2600
Details
4
2
2
EER: 1.5
Semi-detached
Auction Sunday, 10 Oct 10:00 AM Online Via AuctionNow, bougainville street
Beautifully appointed in one of Canberra's most sought after locations in Yarralumla Bay, this residence is unique, both inside and out, and sits within a peaceful lush garden setting offering the ultimate relaxed Canberra lifestyle. The Yarralumla precinct is made up of delightful tree lined streets with many of Canberra's finest premium homes. Idyllic positioning means the home is right on the doorstep of Lake Burley Griffin, as well as expansive parkland, walking tracks and only a 5-minute drive to the Canberra City. It is also conveniently close to the vibe of local Yarralumla village shops and its trendy cafes, and restaurants.
The large townhouse presents four stylish bedrooms and is clearly one of the largest within this popular development, surrounded by mature trees, landscaped courtyards, and blissful outlooks.
A welcoming front foyer leads to nearly 230 sqm of internal living space, with separate formal and informal living areas connecting superbly with intimate outdoor spaces. Extensive use of full-length windows and doors has ensured the home captures volumes of light and sun.
Bedroom accommodation provides three bedrooms on one level, with the master providing a walk-in robe, extra built-ins and tasteful ensuite bathroom. The main bathroom design is quite unique and features a spa bath within a private glass atrium providing uninterrupted views of the stars. The family bathroom has an elegant feel with quality fixtures and fittings.
The flexible and spacious floorplan on the upper level is also filled with natural light and has a large balcony running the full length of the floor with scenic garden outlooks and views to Canberra's iconic Black Mountain Tower. The upstairs space offers versatility with a variety of living options, with a third living area and fourth bedroom which can be used to work from home, utilise for guest accommodation, a children's rumpus or even a parent or teenager's retreat.
Quality features throughout the home are complemented by a freshly painted neutral colour palette in soothing tones. Separate formal and informal living areas connect superbly with intimate outdoor spaces. The upgraded kitchen has stone benchtops, quality appliances and timber joinery overlooking a bright and uplifting living area. An open fireplace is also strategically placed in the loungeroom to create a cosy ambience.
One of the many highlights of this home are the two private courtyards, both with sunny northerly orientation, high walls, and stunning lush garden settings of seasonal plantings. One has a tranquillity pond, and the other is generous in size and perfect for relaxing and entertaining. The rear courtyard also provides direct access to expansive shared gardens with pathways leading to bike paths and directly up to the lake and various water activities.
This exceptional residence offers a superb lifestyle opportunity; ideal for a range of demographics including a professional couple, a family or downsizer. It's the perfect location conveniently close to so many central attractions including the Royal Canberra Golf Club, Government House (and scenic walking trails), Weston Park, newly upgraded dog park, Yarralumla Village, Lake Burley Griffin, the Parliamentary Triangle, reputable schools, and child facilities. It's also nearby Deakin, Manuka, Kingston, and the CBD as well as public transport and main arterial roads.
Features:
+Four bedrooms all with BIR, 2 with new ceiling fans
+Three separate living areas
+Well designed upgraded kitchen with black stone benchtops, quality appliances including double oven
+Two tasteful bathrooms including a Spa bath in main bathroom, separate toilet
+New LED lighting throughout
+Large double garage with internal access, automated door
+Delightful internal courtyards and gardens, 'hidden' retractable clothesline
+In slab heating to kitchen, family room, hallway, toilet, bathroom and ensuite
+Open fireplace in lounge and ceiling fan in lounge
+Ducted reverse cycle air conditioning downstairs
+Reverse cycle air conditioning in upstairs living room and upstairs bedroom
+Ducted vacuum system throughout
+BOSE integrated sound systems in lounge room and family room
+Discrete wall TV in lounge room
+Zoned dripper system
+Installation for back to base security system
Read MoreThe large townhouse presents four stylish bedrooms and is clearly one of the largest within this popular development, surrounded by mature trees, landscaped courtyards, and blissful outlooks.
A welcoming front foyer leads to nearly 230 sqm of internal living space, with separate formal and informal living areas connecting superbly with intimate outdoor spaces. Extensive use of full-length windows and doors has ensured the home captures volumes of light and sun.
Bedroom accommodation provides three bedrooms on one level, with the master providing a walk-in robe, extra built-ins and tasteful ensuite bathroom. The main bathroom design is quite unique and features a spa bath within a private glass atrium providing uninterrupted views of the stars. The family bathroom has an elegant feel with quality fixtures and fittings.
The flexible and spacious floorplan on the upper level is also filled with natural light and has a large balcony running the full length of the floor with scenic garden outlooks and views to Canberra's iconic Black Mountain Tower. The upstairs space offers versatility with a variety of living options, with a third living area and fourth bedroom which can be used to work from home, utilise for guest accommodation, a children's rumpus or even a parent or teenager's retreat.
Quality features throughout the home are complemented by a freshly painted neutral colour palette in soothing tones. Separate formal and informal living areas connect superbly with intimate outdoor spaces. The upgraded kitchen has stone benchtops, quality appliances and timber joinery overlooking a bright and uplifting living area. An open fireplace is also strategically placed in the loungeroom to create a cosy ambience.
One of the many highlights of this home are the two private courtyards, both with sunny northerly orientation, high walls, and stunning lush garden settings of seasonal plantings. One has a tranquillity pond, and the other is generous in size and perfect for relaxing and entertaining. The rear courtyard also provides direct access to expansive shared gardens with pathways leading to bike paths and directly up to the lake and various water activities.
This exceptional residence offers a superb lifestyle opportunity; ideal for a range of demographics including a professional couple, a family or downsizer. It's the perfect location conveniently close to so many central attractions including the Royal Canberra Golf Club, Government House (and scenic walking trails), Weston Park, newly upgraded dog park, Yarralumla Village, Lake Burley Griffin, the Parliamentary Triangle, reputable schools, and child facilities. It's also nearby Deakin, Manuka, Kingston, and the CBD as well as public transport and main arterial roads.
Features:
+Four bedrooms all with BIR, 2 with new ceiling fans
+Three separate living areas
+Well designed upgraded kitchen with black stone benchtops, quality appliances including double oven
+Two tasteful bathrooms including a Spa bath in main bathroom, separate toilet
+New LED lighting throughout
+Large double garage with internal access, automated door
+Delightful internal courtyards and gardens, 'hidden' retractable clothesline
+In slab heating to kitchen, family room, hallway, toilet, bathroom and ensuite
+Open fireplace in lounge and ceiling fan in lounge
+Ducted reverse cycle air conditioning downstairs
+Reverse cycle air conditioning in upstairs living room and upstairs bedroom
+Ducted vacuum system throughout
+BOSE integrated sound systems in lounge room and family room
+Discrete wall TV in lounge room
+Zoned dripper system
+Installation for back to base security system
Inspect
Contact agent
Listing agent
Beautifully appointed in one of Canberra's most sought after locations in Yarralumla Bay, this residence is unique, both inside and out, and sits within a peaceful lush garden setting offering the ultimate relaxed Canberra lifestyle. The Yarralumla precinct is made up of delightful tree lined streets with many of Canberra's finest premium homes. Idyllic positioning means the home is right on the doorstep of Lake Burley Griffin, as well as expansive parkland, walking tracks and only a 5-minute drive to the Canberra City. It is also conveniently close to the vibe of local Yarralumla village shops and its trendy cafes, and restaurants.
The large townhouse presents four stylish bedrooms and is clearly one of the largest within this popular development, surrounded by mature trees, landscaped courtyards, and blissful outlooks.
A welcoming front foyer leads to nearly 230 sqm of internal living space, with separate formal and informal living areas connecting superbly with intimate outdoor spaces. Extensive use of full-length windows and doors has ensured the home captures volumes of light and sun.
Bedroom accommodation provides three bedrooms on one level, with the master providing a walk-in robe, extra built-ins and tasteful ensuite bathroom. The main bathroom design is quite unique and features a spa bath within a private glass atrium providing uninterrupted views of the stars. The family bathroom has an elegant feel with quality fixtures and fittings.
The flexible and spacious floorplan on the upper level is also filled with natural light and has a large balcony running the full length of the floor with scenic garden outlooks and views to Canberra's iconic Black Mountain Tower. The upstairs space offers versatility with a variety of living options, with a third living area and fourth bedroom which can be used to work from home, utilise for guest accommodation, a children's rumpus or even a parent or teenager's retreat.
Quality features throughout the home are complemented by a freshly painted neutral colour palette in soothing tones. Separate formal and informal living areas connect superbly with intimate outdoor spaces. The upgraded kitchen has stone benchtops, quality appliances and timber joinery overlooking a bright and uplifting living area. An open fireplace is also strategically placed in the loungeroom to create a cosy ambience.
One of the many highlights of this home are the two private courtyards, both with sunny northerly orientation, high walls, and stunning lush garden settings of seasonal plantings. One has a tranquillity pond, and the other is generous in size and perfect for relaxing and entertaining. The rear courtyard also provides direct access to expansive shared gardens with pathways leading to bike paths and directly up to the lake and various water activities.
This exceptional residence offers a superb lifestyle opportunity; ideal for a range of demographics including a professional couple, a family or downsizer. It's the perfect location conveniently close to so many central attractions including the Royal Canberra Golf Club, Government House (and scenic walking trails), Weston Park, newly upgraded dog park, Yarralumla Village, Lake Burley Griffin, the Parliamentary Triangle, reputable schools, and child facilities. It's also nearby Deakin, Manuka, Kingston, and the CBD as well as public transport and main arterial roads.
Features:
+Four bedrooms all with BIR, 2 with new ceiling fans
+Three separate living areas
+Well designed upgraded kitchen with black stone benchtops, quality appliances including double oven
+Two tasteful bathrooms including a Spa bath in main bathroom, separate toilet
+New LED lighting throughout
+Large double garage with internal access, automated door
+Delightful internal courtyards and gardens, 'hidden' retractable clothesline
+In slab heating to kitchen, family room, hallway, toilet, bathroom and ensuite
+Open fireplace in lounge and ceiling fan in lounge
+Ducted reverse cycle air conditioning downstairs
+Reverse cycle air conditioning in upstairs living room and upstairs bedroom
+Ducted vacuum system throughout
+BOSE integrated sound systems in lounge room and family room
+Discrete wall TV in lounge room
+Zoned dripper system
+Installation for back to base security system
Read MoreThe large townhouse presents four stylish bedrooms and is clearly one of the largest within this popular development, surrounded by mature trees, landscaped courtyards, and blissful outlooks.
A welcoming front foyer leads to nearly 230 sqm of internal living space, with separate formal and informal living areas connecting superbly with intimate outdoor spaces. Extensive use of full-length windows and doors has ensured the home captures volumes of light and sun.
Bedroom accommodation provides three bedrooms on one level, with the master providing a walk-in robe, extra built-ins and tasteful ensuite bathroom. The main bathroom design is quite unique and features a spa bath within a private glass atrium providing uninterrupted views of the stars. The family bathroom has an elegant feel with quality fixtures and fittings.
The flexible and spacious floorplan on the upper level is also filled with natural light and has a large balcony running the full length of the floor with scenic garden outlooks and views to Canberra's iconic Black Mountain Tower. The upstairs space offers versatility with a variety of living options, with a third living area and fourth bedroom which can be used to work from home, utilise for guest accommodation, a children's rumpus or even a parent or teenager's retreat.
Quality features throughout the home are complemented by a freshly painted neutral colour palette in soothing tones. Separate formal and informal living areas connect superbly with intimate outdoor spaces. The upgraded kitchen has stone benchtops, quality appliances and timber joinery overlooking a bright and uplifting living area. An open fireplace is also strategically placed in the loungeroom to create a cosy ambience.
One of the many highlights of this home are the two private courtyards, both with sunny northerly orientation, high walls, and stunning lush garden settings of seasonal plantings. One has a tranquillity pond, and the other is generous in size and perfect for relaxing and entertaining. The rear courtyard also provides direct access to expansive shared gardens with pathways leading to bike paths and directly up to the lake and various water activities.
This exceptional residence offers a superb lifestyle opportunity; ideal for a range of demographics including a professional couple, a family or downsizer. It's the perfect location conveniently close to so many central attractions including the Royal Canberra Golf Club, Government House (and scenic walking trails), Weston Park, newly upgraded dog park, Yarralumla Village, Lake Burley Griffin, the Parliamentary Triangle, reputable schools, and child facilities. It's also nearby Deakin, Manuka, Kingston, and the CBD as well as public transport and main arterial roads.
Features:
+Four bedrooms all with BIR, 2 with new ceiling fans
+Three separate living areas
+Well designed upgraded kitchen with black stone benchtops, quality appliances including double oven
+Two tasteful bathrooms including a Spa bath in main bathroom, separate toilet
+New LED lighting throughout
+Large double garage with internal access, automated door
+Delightful internal courtyards and gardens, 'hidden' retractable clothesline
+In slab heating to kitchen, family room, hallway, toilet, bathroom and ensuite
+Open fireplace in lounge and ceiling fan in lounge
+Ducted reverse cycle air conditioning downstairs
+Reverse cycle air conditioning in upstairs living room and upstairs bedroom
+Ducted vacuum system throughout
+BOSE integrated sound systems in lounge room and family room
+Discrete wall TV in lounge room
+Zoned dripper system
+Installation for back to base security system
Location
27/51 Musgrave Street
Yarralumla ACT 2600
Details
4
2
2
EER: 1.5
Semi-detached
Auction Sunday, 10 Oct 10:00 AM Online Via AuctionNow, bougainville street
Beautifully appointed in one of Canberra's most sought after locations in Yarralumla Bay, this residence is unique, both inside and out, and sits within a peaceful lush garden setting offering the ultimate relaxed Canberra lifestyle. The Yarralumla precinct is made up of delightful tree lined streets with many of Canberra's finest premium homes. Idyllic positioning means the home is right on the doorstep of Lake Burley Griffin, as well as expansive parkland, walking tracks and only a 5-minute drive to the Canberra City. It is also conveniently close to the vibe of local Yarralumla village shops and its trendy cafes, and restaurants.
The large townhouse presents four stylish bedrooms and is clearly one of the largest within this popular development, surrounded by mature trees, landscaped courtyards, and blissful outlooks.
A welcoming front foyer leads to nearly 230 sqm of internal living space, with separate formal and informal living areas connecting superbly with intimate outdoor spaces. Extensive use of full-length windows and doors has ensured the home captures volumes of light and sun.
Bedroom accommodation provides three bedrooms on one level, with the master providing a walk-in robe, extra built-ins and tasteful ensuite bathroom. The main bathroom design is quite unique and features a spa bath within a private glass atrium providing uninterrupted views of the stars. The family bathroom has an elegant feel with quality fixtures and fittings.
The flexible and spacious floorplan on the upper level is also filled with natural light and has a large balcony running the full length of the floor with scenic garden outlooks and views to Canberra's iconic Black Mountain Tower. The upstairs space offers versatility with a variety of living options, with a third living area and fourth bedroom which can be used to work from home, utilise for guest accommodation, a children's rumpus or even a parent or teenager's retreat.
Quality features throughout the home are complemented by a freshly painted neutral colour palette in soothing tones. Separate formal and informal living areas connect superbly with intimate outdoor spaces. The upgraded kitchen has stone benchtops, quality appliances and timber joinery overlooking a bright and uplifting living area. An open fireplace is also strategically placed in the loungeroom to create a cosy ambience.
One of the many highlights of this home are the two private courtyards, both with sunny northerly orientation, high walls, and stunning lush garden settings of seasonal plantings. One has a tranquillity pond, and the other is generous in size and perfect for relaxing and entertaining. The rear courtyard also provides direct access to expansive shared gardens with pathways leading to bike paths and directly up to the lake and various water activities.
This exceptional residence offers a superb lifestyle opportunity; ideal for a range of demographics including a professional couple, a family or downsizer. It's the perfect location conveniently close to so many central attractions including the Royal Canberra Golf Club, Government House (and scenic walking trails), Weston Park, newly upgraded dog park, Yarralumla Village, Lake Burley Griffin, the Parliamentary Triangle, reputable schools, and child facilities. It's also nearby Deakin, Manuka, Kingston, and the CBD as well as public transport and main arterial roads.
Features:
+Four bedrooms all with BIR, 2 with new ceiling fans
+Three separate living areas
+Well designed upgraded kitchen with black stone benchtops, quality appliances including double oven
+Two tasteful bathrooms including a Spa bath in main bathroom, separate toilet
+New LED lighting throughout
+Large double garage with internal access, automated door
+Delightful internal courtyards and gardens, 'hidden' retractable clothesline
+In slab heating to kitchen, family room, hallway, toilet, bathroom and ensuite
+Open fireplace in lounge and ceiling fan in lounge
+Ducted reverse cycle air conditioning downstairs
+Reverse cycle air conditioning in upstairs living room and upstairs bedroom
+Ducted vacuum system throughout
+BOSE integrated sound systems in lounge room and family room
+Discrete wall TV in lounge room
+Zoned dripper system
+Installation for back to base security system
Read MoreThe large townhouse presents four stylish bedrooms and is clearly one of the largest within this popular development, surrounded by mature trees, landscaped courtyards, and blissful outlooks.
A welcoming front foyer leads to nearly 230 sqm of internal living space, with separate formal and informal living areas connecting superbly with intimate outdoor spaces. Extensive use of full-length windows and doors has ensured the home captures volumes of light and sun.
Bedroom accommodation provides three bedrooms on one level, with the master providing a walk-in robe, extra built-ins and tasteful ensuite bathroom. The main bathroom design is quite unique and features a spa bath within a private glass atrium providing uninterrupted views of the stars. The family bathroom has an elegant feel with quality fixtures and fittings.
The flexible and spacious floorplan on the upper level is also filled with natural light and has a large balcony running the full length of the floor with scenic garden outlooks and views to Canberra's iconic Black Mountain Tower. The upstairs space offers versatility with a variety of living options, with a third living area and fourth bedroom which can be used to work from home, utilise for guest accommodation, a children's rumpus or even a parent or teenager's retreat.
Quality features throughout the home are complemented by a freshly painted neutral colour palette in soothing tones. Separate formal and informal living areas connect superbly with intimate outdoor spaces. The upgraded kitchen has stone benchtops, quality appliances and timber joinery overlooking a bright and uplifting living area. An open fireplace is also strategically placed in the loungeroom to create a cosy ambience.
One of the many highlights of this home are the two private courtyards, both with sunny northerly orientation, high walls, and stunning lush garden settings of seasonal plantings. One has a tranquillity pond, and the other is generous in size and perfect for relaxing and entertaining. The rear courtyard also provides direct access to expansive shared gardens with pathways leading to bike paths and directly up to the lake and various water activities.
This exceptional residence offers a superb lifestyle opportunity; ideal for a range of demographics including a professional couple, a family or downsizer. It's the perfect location conveniently close to so many central attractions including the Royal Canberra Golf Club, Government House (and scenic walking trails), Weston Park, newly upgraded dog park, Yarralumla Village, Lake Burley Griffin, the Parliamentary Triangle, reputable schools, and child facilities. It's also nearby Deakin, Manuka, Kingston, and the CBD as well as public transport and main arterial roads.
Features:
+Four bedrooms all with BIR, 2 with new ceiling fans
+Three separate living areas
+Well designed upgraded kitchen with black stone benchtops, quality appliances including double oven
+Two tasteful bathrooms including a Spa bath in main bathroom, separate toilet
+New LED lighting throughout
+Large double garage with internal access, automated door
+Delightful internal courtyards and gardens, 'hidden' retractable clothesline
+In slab heating to kitchen, family room, hallway, toilet, bathroom and ensuite
+Open fireplace in lounge and ceiling fan in lounge
+Ducted reverse cycle air conditioning downstairs
+Reverse cycle air conditioning in upstairs living room and upstairs bedroom
+Ducted vacuum system throughout
+BOSE integrated sound systems in lounge room and family room
+Discrete wall TV in lounge room
+Zoned dripper system
+Installation for back to base security system
Inspect
Contact agent


