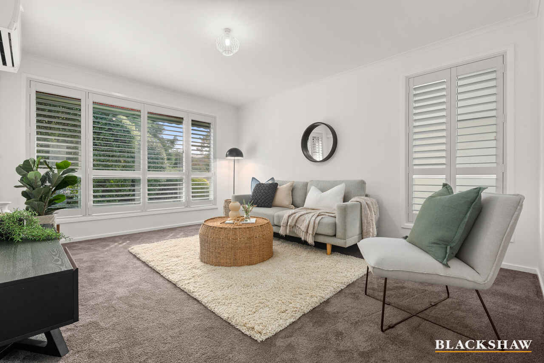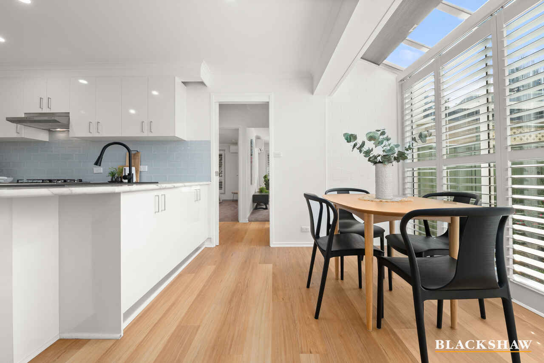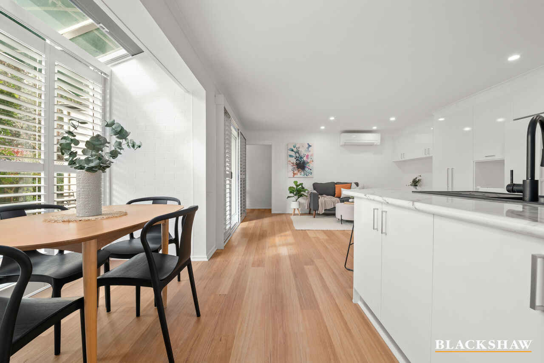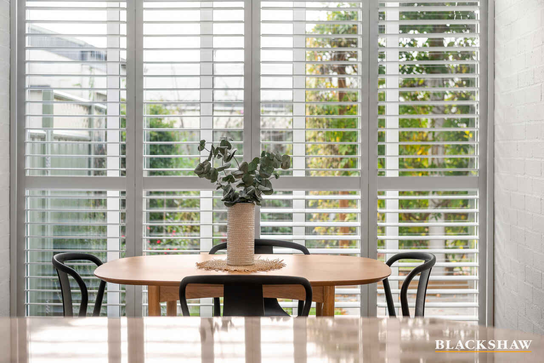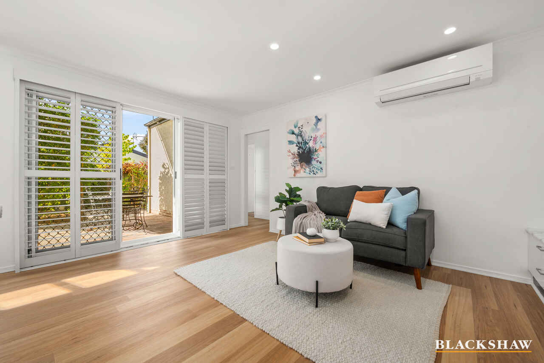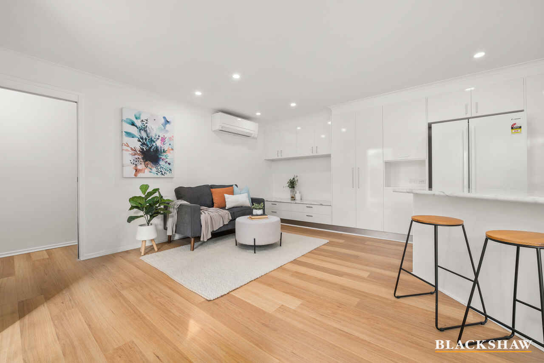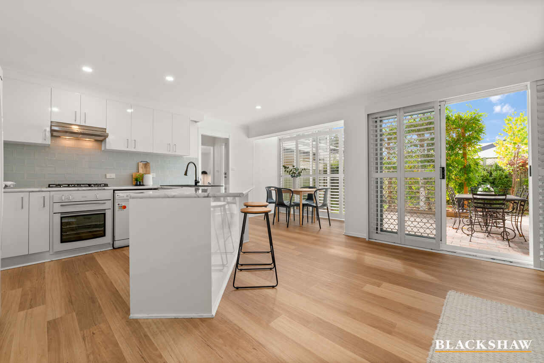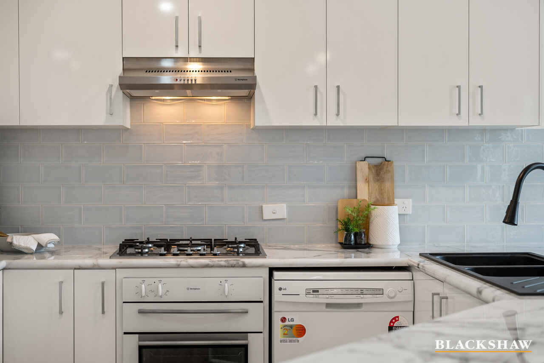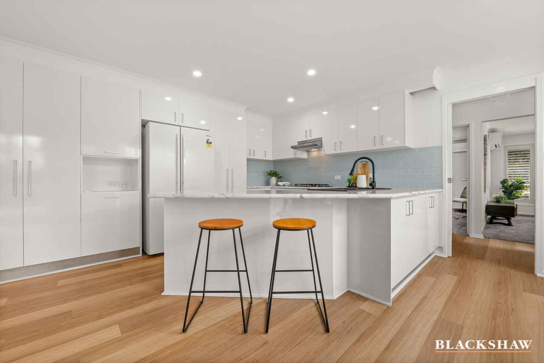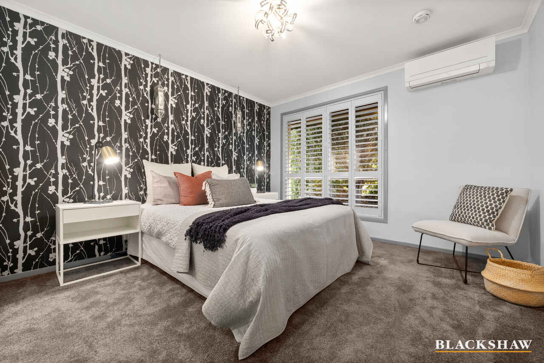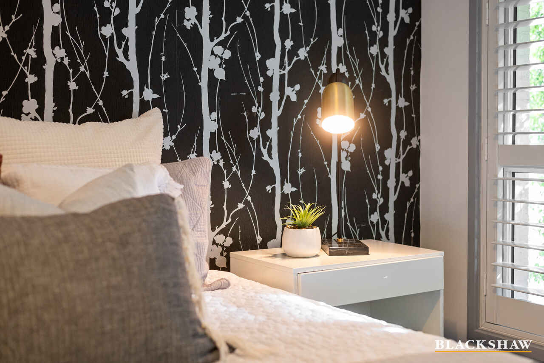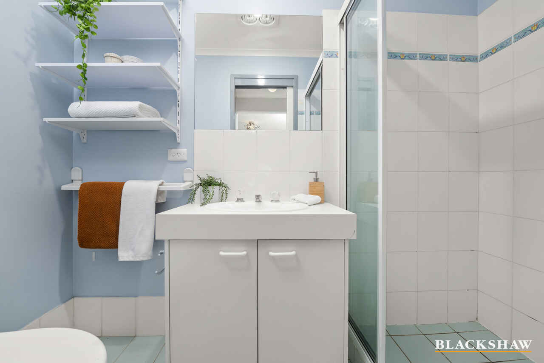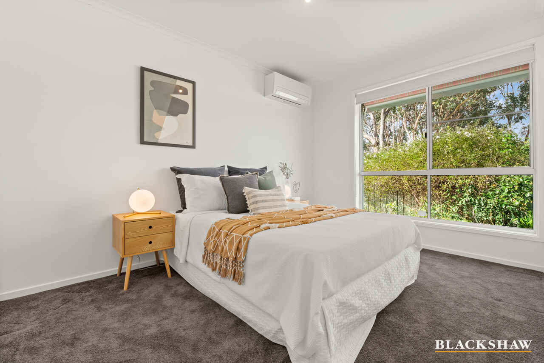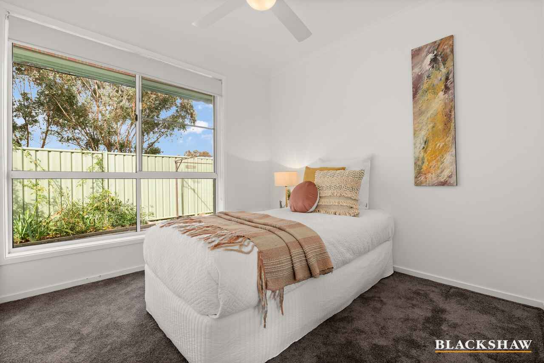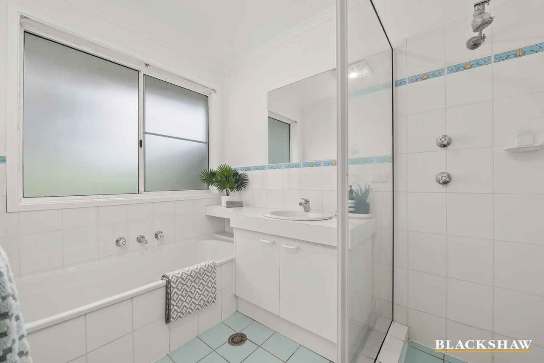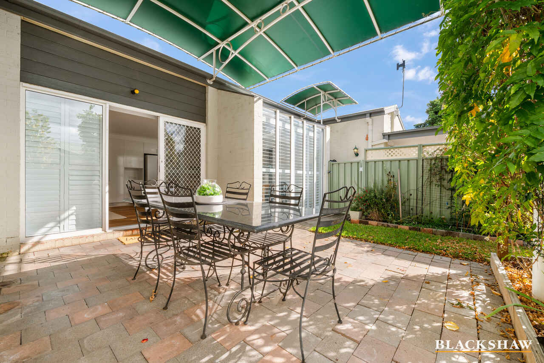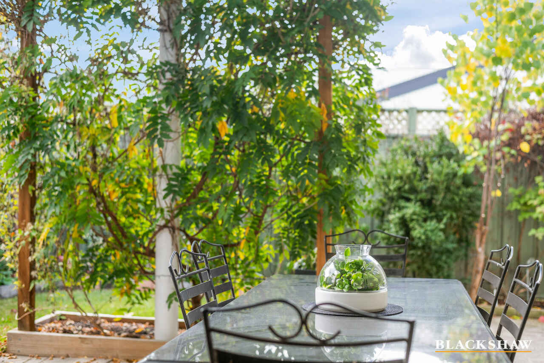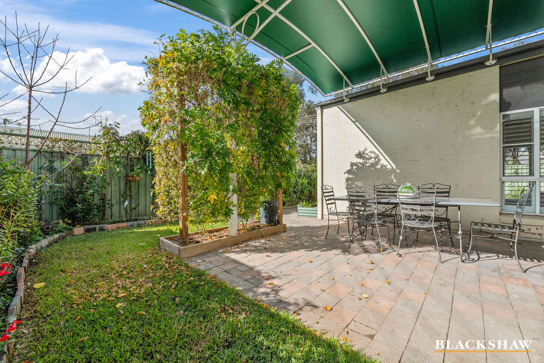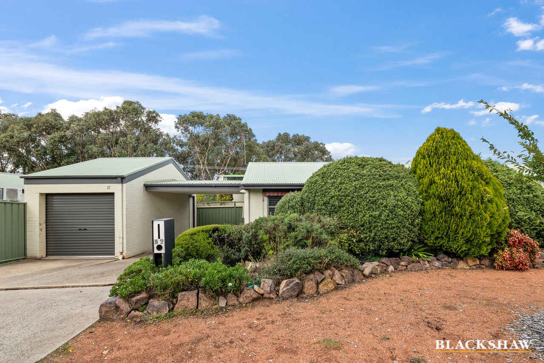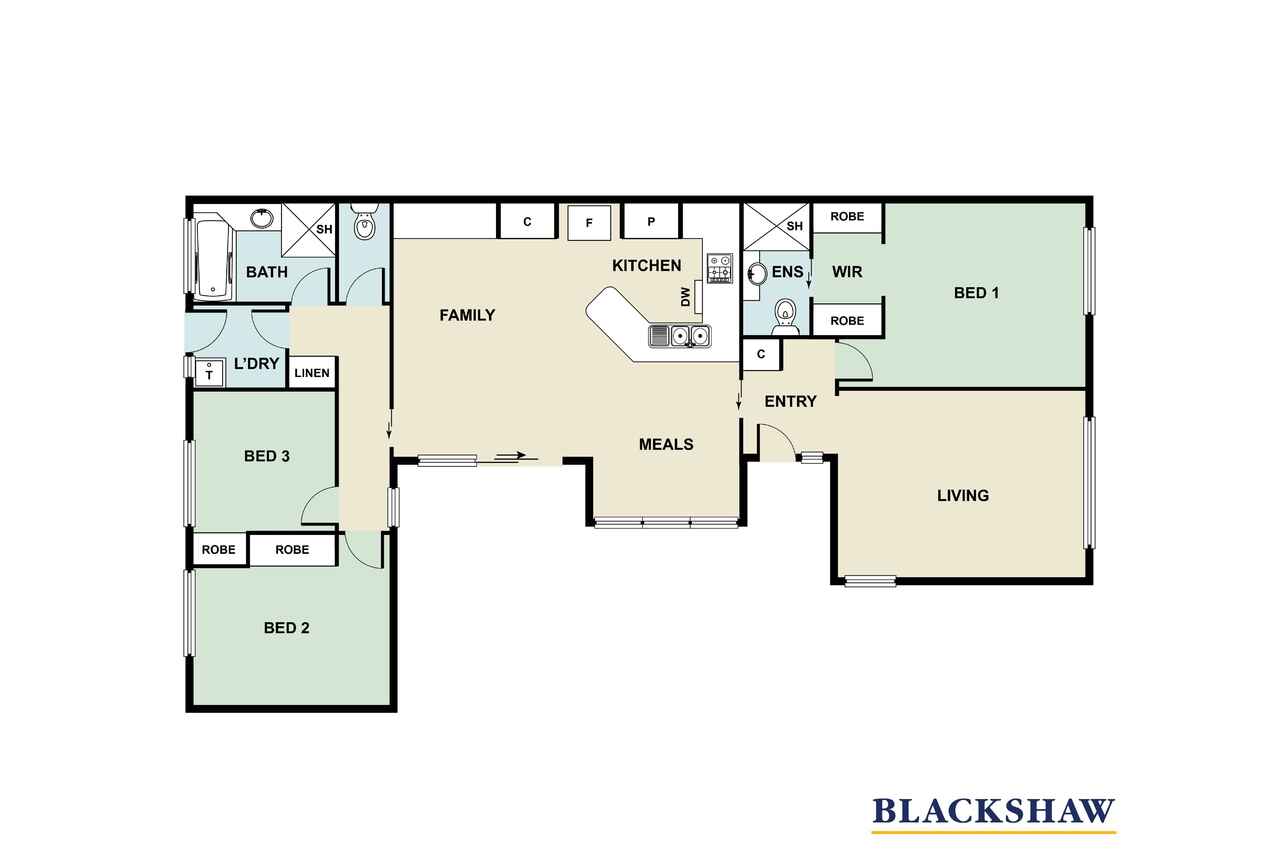SINGLE LEVEL, SEPARATE TITLE AND ABUNDANT NATURAL LIGHT
Sold
Location
27 Harkness Street
Monash ACT 2904
Details
3
2
2
EER: 1.5
House
Auction Friday, 26 May 05:00 PM On site
Land area: | 362 sqm (approx) |
Are you looking to take your first step towards owning your own home or wanting to downsize but not compromise on living space and storage and still have a minimal maintenance garden to enjoy? Then perhaps No. 27 is just what you are looking for?
This detached single level, separate title (no body corporate levies) residence, features a north easterly aspect allowing abundant natural light to stream into the living areas.
The open plan family, meals and kitchen, with access onto the courtyard garden and covered entertaining area, showcases how the floor plan provides segregated formal living with the main bedroom and ensuite separated from the informal living areas, bedrooms, bathroom and laundry.
The renovated kitchen is well equipped with a dishwasher, breakfast bar, gas cooktop, electric oven, rangehood, microwave hutch, plenty of storage cupboards and flows seamlessly through to the family room.
The family room has a built-in entertainment unit, the perfect place for the TV and all your other electronic equipment that can be kept neatly stored away.
The meals area is a particular feature of the home with floor to ceiling windows to enjoy the aspect and outlook into the garden.
The large main bedroom has a walk-through robe and ensuite bathroom and bedrooms 2 and 3 each have a built-in robe.
The main bathroom has a bath, shower, vanity and separate toilet and the laundry has access to the back garden.
For entertaining, a private covered paved area overlooking the garden is the ideal place for summer BBQ's and get togethers with family and friends.
Car accommodation is provided by a single garage with a remote-controlled door, an adjacent carport and off-street parking.
If you enjoy walking, cycling or running, there is easy access to the adjacent green space and it's only a short distance to Monash Primary, Mackillop College, Erindale and South Point shopping centres.
The suburb is named after General Sir John Monash who commanded the Australian Army in France in the First World War, and the streets are named after engineers.
Features:
• Free standing, separate title single level residence
• Formal lounge
• Open plan, light filled informal living areas
• Meals area with floor to ceiling windows overlooking the garden
• Renovated kitchen with dishwasher, gas cook top, electric oven and breakfast bar
• Family room with built in entertainment unit
• Large segregated main bedroom with walk through robe, ensuite bathroom and wall mounted jewellery cabinet
• Bedrooms 2 and 3 with built in robes
• Main bathroom with bath, shower, vanity and separate toilet
• Laundry room with access to the back garden
• Linen cupboard in hallway
• Stylish Plantation shutters
• Wall mounted reverse cycle air conditioners
• Floating timber floor to informal living areas
• New carpet in formal lounge and bedrooms
• Gas hot water service
• Covered and private entertaining area overlooking the back garden
• Window awnings
• Minimal maintenance front and rear courtyard gardens
• Single garage with remote controlled door, adjacent carport and off-street parking
• Close by to walking, running and cycling tracks
• Built in 1992 with a north easterly aspect
• NBN connectivity – fibre to the node
Statistics (all measures/figures are approximate):
Block 30 Section 39
Block size 362 sqm
Land value $416,000
Rates $613.80 per quarter
Land tax $895.19 per quarter (if purchased as an investment)
Living area: 127 sqm
EER: 1.5
Rental appraisal: $620 - $650 per week unfurnished
Read MoreThis detached single level, separate title (no body corporate levies) residence, features a north easterly aspect allowing abundant natural light to stream into the living areas.
The open plan family, meals and kitchen, with access onto the courtyard garden and covered entertaining area, showcases how the floor plan provides segregated formal living with the main bedroom and ensuite separated from the informal living areas, bedrooms, bathroom and laundry.
The renovated kitchen is well equipped with a dishwasher, breakfast bar, gas cooktop, electric oven, rangehood, microwave hutch, plenty of storage cupboards and flows seamlessly through to the family room.
The family room has a built-in entertainment unit, the perfect place for the TV and all your other electronic equipment that can be kept neatly stored away.
The meals area is a particular feature of the home with floor to ceiling windows to enjoy the aspect and outlook into the garden.
The large main bedroom has a walk-through robe and ensuite bathroom and bedrooms 2 and 3 each have a built-in robe.
The main bathroom has a bath, shower, vanity and separate toilet and the laundry has access to the back garden.
For entertaining, a private covered paved area overlooking the garden is the ideal place for summer BBQ's and get togethers with family and friends.
Car accommodation is provided by a single garage with a remote-controlled door, an adjacent carport and off-street parking.
If you enjoy walking, cycling or running, there is easy access to the adjacent green space and it's only a short distance to Monash Primary, Mackillop College, Erindale and South Point shopping centres.
The suburb is named after General Sir John Monash who commanded the Australian Army in France in the First World War, and the streets are named after engineers.
Features:
• Free standing, separate title single level residence
• Formal lounge
• Open plan, light filled informal living areas
• Meals area with floor to ceiling windows overlooking the garden
• Renovated kitchen with dishwasher, gas cook top, electric oven and breakfast bar
• Family room with built in entertainment unit
• Large segregated main bedroom with walk through robe, ensuite bathroom and wall mounted jewellery cabinet
• Bedrooms 2 and 3 with built in robes
• Main bathroom with bath, shower, vanity and separate toilet
• Laundry room with access to the back garden
• Linen cupboard in hallway
• Stylish Plantation shutters
• Wall mounted reverse cycle air conditioners
• Floating timber floor to informal living areas
• New carpet in formal lounge and bedrooms
• Gas hot water service
• Covered and private entertaining area overlooking the back garden
• Window awnings
• Minimal maintenance front and rear courtyard gardens
• Single garage with remote controlled door, adjacent carport and off-street parking
• Close by to walking, running and cycling tracks
• Built in 1992 with a north easterly aspect
• NBN connectivity – fibre to the node
Statistics (all measures/figures are approximate):
Block 30 Section 39
Block size 362 sqm
Land value $416,000
Rates $613.80 per quarter
Land tax $895.19 per quarter (if purchased as an investment)
Living area: 127 sqm
EER: 1.5
Rental appraisal: $620 - $650 per week unfurnished
Inspect
Contact agent
Listing agent
Are you looking to take your first step towards owning your own home or wanting to downsize but not compromise on living space and storage and still have a minimal maintenance garden to enjoy? Then perhaps No. 27 is just what you are looking for?
This detached single level, separate title (no body corporate levies) residence, features a north easterly aspect allowing abundant natural light to stream into the living areas.
The open plan family, meals and kitchen, with access onto the courtyard garden and covered entertaining area, showcases how the floor plan provides segregated formal living with the main bedroom and ensuite separated from the informal living areas, bedrooms, bathroom and laundry.
The renovated kitchen is well equipped with a dishwasher, breakfast bar, gas cooktop, electric oven, rangehood, microwave hutch, plenty of storage cupboards and flows seamlessly through to the family room.
The family room has a built-in entertainment unit, the perfect place for the TV and all your other electronic equipment that can be kept neatly stored away.
The meals area is a particular feature of the home with floor to ceiling windows to enjoy the aspect and outlook into the garden.
The large main bedroom has a walk-through robe and ensuite bathroom and bedrooms 2 and 3 each have a built-in robe.
The main bathroom has a bath, shower, vanity and separate toilet and the laundry has access to the back garden.
For entertaining, a private covered paved area overlooking the garden is the ideal place for summer BBQ's and get togethers with family and friends.
Car accommodation is provided by a single garage with a remote-controlled door, an adjacent carport and off-street parking.
If you enjoy walking, cycling or running, there is easy access to the adjacent green space and it's only a short distance to Monash Primary, Mackillop College, Erindale and South Point shopping centres.
The suburb is named after General Sir John Monash who commanded the Australian Army in France in the First World War, and the streets are named after engineers.
Features:
• Free standing, separate title single level residence
• Formal lounge
• Open plan, light filled informal living areas
• Meals area with floor to ceiling windows overlooking the garden
• Renovated kitchen with dishwasher, gas cook top, electric oven and breakfast bar
• Family room with built in entertainment unit
• Large segregated main bedroom with walk through robe, ensuite bathroom and wall mounted jewellery cabinet
• Bedrooms 2 and 3 with built in robes
• Main bathroom with bath, shower, vanity and separate toilet
• Laundry room with access to the back garden
• Linen cupboard in hallway
• Stylish Plantation shutters
• Wall mounted reverse cycle air conditioners
• Floating timber floor to informal living areas
• New carpet in formal lounge and bedrooms
• Gas hot water service
• Covered and private entertaining area overlooking the back garden
• Window awnings
• Minimal maintenance front and rear courtyard gardens
• Single garage with remote controlled door, adjacent carport and off-street parking
• Close by to walking, running and cycling tracks
• Built in 1992 with a north easterly aspect
• NBN connectivity – fibre to the node
Statistics (all measures/figures are approximate):
Block 30 Section 39
Block size 362 sqm
Land value $416,000
Rates $613.80 per quarter
Land tax $895.19 per quarter (if purchased as an investment)
Living area: 127 sqm
EER: 1.5
Rental appraisal: $620 - $650 per week unfurnished
Read MoreThis detached single level, separate title (no body corporate levies) residence, features a north easterly aspect allowing abundant natural light to stream into the living areas.
The open plan family, meals and kitchen, with access onto the courtyard garden and covered entertaining area, showcases how the floor plan provides segregated formal living with the main bedroom and ensuite separated from the informal living areas, bedrooms, bathroom and laundry.
The renovated kitchen is well equipped with a dishwasher, breakfast bar, gas cooktop, electric oven, rangehood, microwave hutch, plenty of storage cupboards and flows seamlessly through to the family room.
The family room has a built-in entertainment unit, the perfect place for the TV and all your other electronic equipment that can be kept neatly stored away.
The meals area is a particular feature of the home with floor to ceiling windows to enjoy the aspect and outlook into the garden.
The large main bedroom has a walk-through robe and ensuite bathroom and bedrooms 2 and 3 each have a built-in robe.
The main bathroom has a bath, shower, vanity and separate toilet and the laundry has access to the back garden.
For entertaining, a private covered paved area overlooking the garden is the ideal place for summer BBQ's and get togethers with family and friends.
Car accommodation is provided by a single garage with a remote-controlled door, an adjacent carport and off-street parking.
If you enjoy walking, cycling or running, there is easy access to the adjacent green space and it's only a short distance to Monash Primary, Mackillop College, Erindale and South Point shopping centres.
The suburb is named after General Sir John Monash who commanded the Australian Army in France in the First World War, and the streets are named after engineers.
Features:
• Free standing, separate title single level residence
• Formal lounge
• Open plan, light filled informal living areas
• Meals area with floor to ceiling windows overlooking the garden
• Renovated kitchen with dishwasher, gas cook top, electric oven and breakfast bar
• Family room with built in entertainment unit
• Large segregated main bedroom with walk through robe, ensuite bathroom and wall mounted jewellery cabinet
• Bedrooms 2 and 3 with built in robes
• Main bathroom with bath, shower, vanity and separate toilet
• Laundry room with access to the back garden
• Linen cupboard in hallway
• Stylish Plantation shutters
• Wall mounted reverse cycle air conditioners
• Floating timber floor to informal living areas
• New carpet in formal lounge and bedrooms
• Gas hot water service
• Covered and private entertaining area overlooking the back garden
• Window awnings
• Minimal maintenance front and rear courtyard gardens
• Single garage with remote controlled door, adjacent carport and off-street parking
• Close by to walking, running and cycling tracks
• Built in 1992 with a north easterly aspect
• NBN connectivity – fibre to the node
Statistics (all measures/figures are approximate):
Block 30 Section 39
Block size 362 sqm
Land value $416,000
Rates $613.80 per quarter
Land tax $895.19 per quarter (if purchased as an investment)
Living area: 127 sqm
EER: 1.5
Rental appraisal: $620 - $650 per week unfurnished
Location
27 Harkness Street
Monash ACT 2904
Details
3
2
2
EER: 1.5
House
Auction Friday, 26 May 05:00 PM On site
Land area: | 362 sqm (approx) |
Are you looking to take your first step towards owning your own home or wanting to downsize but not compromise on living space and storage and still have a minimal maintenance garden to enjoy? Then perhaps No. 27 is just what you are looking for?
This detached single level, separate title (no body corporate levies) residence, features a north easterly aspect allowing abundant natural light to stream into the living areas.
The open plan family, meals and kitchen, with access onto the courtyard garden and covered entertaining area, showcases how the floor plan provides segregated formal living with the main bedroom and ensuite separated from the informal living areas, bedrooms, bathroom and laundry.
The renovated kitchen is well equipped with a dishwasher, breakfast bar, gas cooktop, electric oven, rangehood, microwave hutch, plenty of storage cupboards and flows seamlessly through to the family room.
The family room has a built-in entertainment unit, the perfect place for the TV and all your other electronic equipment that can be kept neatly stored away.
The meals area is a particular feature of the home with floor to ceiling windows to enjoy the aspect and outlook into the garden.
The large main bedroom has a walk-through robe and ensuite bathroom and bedrooms 2 and 3 each have a built-in robe.
The main bathroom has a bath, shower, vanity and separate toilet and the laundry has access to the back garden.
For entertaining, a private covered paved area overlooking the garden is the ideal place for summer BBQ's and get togethers with family and friends.
Car accommodation is provided by a single garage with a remote-controlled door, an adjacent carport and off-street parking.
If you enjoy walking, cycling or running, there is easy access to the adjacent green space and it's only a short distance to Monash Primary, Mackillop College, Erindale and South Point shopping centres.
The suburb is named after General Sir John Monash who commanded the Australian Army in France in the First World War, and the streets are named after engineers.
Features:
• Free standing, separate title single level residence
• Formal lounge
• Open plan, light filled informal living areas
• Meals area with floor to ceiling windows overlooking the garden
• Renovated kitchen with dishwasher, gas cook top, electric oven and breakfast bar
• Family room with built in entertainment unit
• Large segregated main bedroom with walk through robe, ensuite bathroom and wall mounted jewellery cabinet
• Bedrooms 2 and 3 with built in robes
• Main bathroom with bath, shower, vanity and separate toilet
• Laundry room with access to the back garden
• Linen cupboard in hallway
• Stylish Plantation shutters
• Wall mounted reverse cycle air conditioners
• Floating timber floor to informal living areas
• New carpet in formal lounge and bedrooms
• Gas hot water service
• Covered and private entertaining area overlooking the back garden
• Window awnings
• Minimal maintenance front and rear courtyard gardens
• Single garage with remote controlled door, adjacent carport and off-street parking
• Close by to walking, running and cycling tracks
• Built in 1992 with a north easterly aspect
• NBN connectivity – fibre to the node
Statistics (all measures/figures are approximate):
Block 30 Section 39
Block size 362 sqm
Land value $416,000
Rates $613.80 per quarter
Land tax $895.19 per quarter (if purchased as an investment)
Living area: 127 sqm
EER: 1.5
Rental appraisal: $620 - $650 per week unfurnished
Read MoreThis detached single level, separate title (no body corporate levies) residence, features a north easterly aspect allowing abundant natural light to stream into the living areas.
The open plan family, meals and kitchen, with access onto the courtyard garden and covered entertaining area, showcases how the floor plan provides segregated formal living with the main bedroom and ensuite separated from the informal living areas, bedrooms, bathroom and laundry.
The renovated kitchen is well equipped with a dishwasher, breakfast bar, gas cooktop, electric oven, rangehood, microwave hutch, plenty of storage cupboards and flows seamlessly through to the family room.
The family room has a built-in entertainment unit, the perfect place for the TV and all your other electronic equipment that can be kept neatly stored away.
The meals area is a particular feature of the home with floor to ceiling windows to enjoy the aspect and outlook into the garden.
The large main bedroom has a walk-through robe and ensuite bathroom and bedrooms 2 and 3 each have a built-in robe.
The main bathroom has a bath, shower, vanity and separate toilet and the laundry has access to the back garden.
For entertaining, a private covered paved area overlooking the garden is the ideal place for summer BBQ's and get togethers with family and friends.
Car accommodation is provided by a single garage with a remote-controlled door, an adjacent carport and off-street parking.
If you enjoy walking, cycling or running, there is easy access to the adjacent green space and it's only a short distance to Monash Primary, Mackillop College, Erindale and South Point shopping centres.
The suburb is named after General Sir John Monash who commanded the Australian Army in France in the First World War, and the streets are named after engineers.
Features:
• Free standing, separate title single level residence
• Formal lounge
• Open plan, light filled informal living areas
• Meals area with floor to ceiling windows overlooking the garden
• Renovated kitchen with dishwasher, gas cook top, electric oven and breakfast bar
• Family room with built in entertainment unit
• Large segregated main bedroom with walk through robe, ensuite bathroom and wall mounted jewellery cabinet
• Bedrooms 2 and 3 with built in robes
• Main bathroom with bath, shower, vanity and separate toilet
• Laundry room with access to the back garden
• Linen cupboard in hallway
• Stylish Plantation shutters
• Wall mounted reverse cycle air conditioners
• Floating timber floor to informal living areas
• New carpet in formal lounge and bedrooms
• Gas hot water service
• Covered and private entertaining area overlooking the back garden
• Window awnings
• Minimal maintenance front and rear courtyard gardens
• Single garage with remote controlled door, adjacent carport and off-street parking
• Close by to walking, running and cycling tracks
• Built in 1992 with a north easterly aspect
• NBN connectivity – fibre to the node
Statistics (all measures/figures are approximate):
Block 30 Section 39
Block size 362 sqm
Land value $416,000
Rates $613.80 per quarter
Land tax $895.19 per quarter (if purchased as an investment)
Living area: 127 sqm
EER: 1.5
Rental appraisal: $620 - $650 per week unfurnished
Inspect
Contact agent


