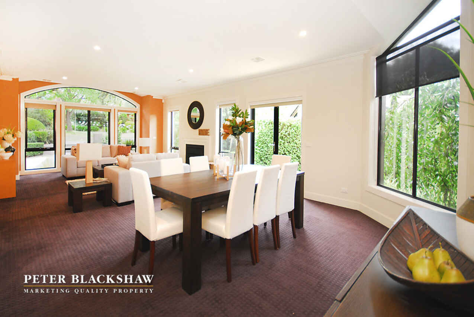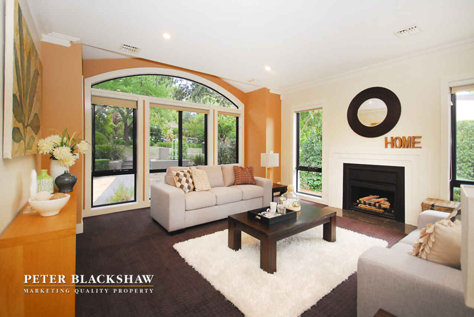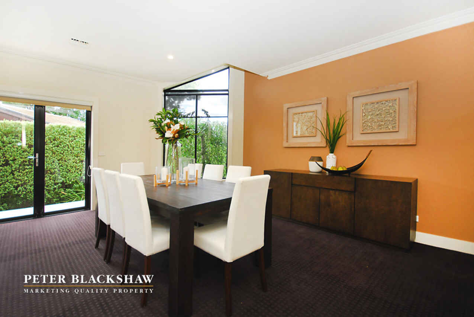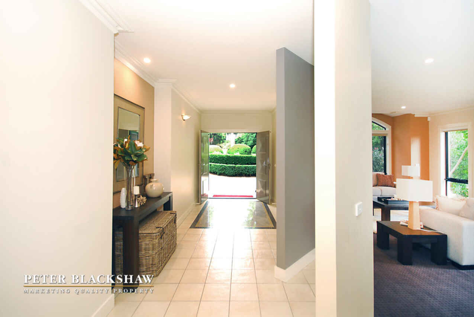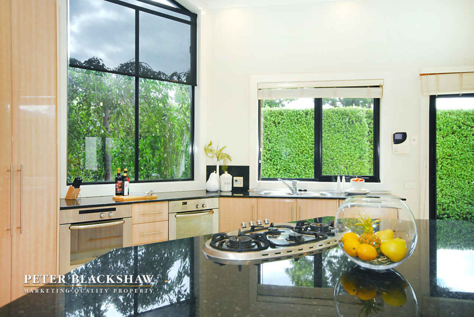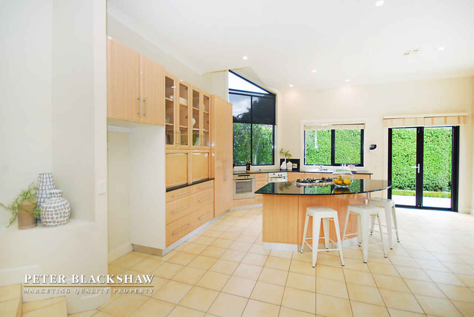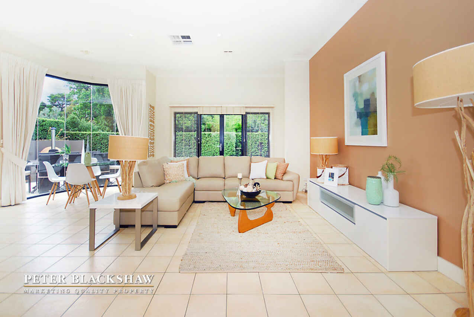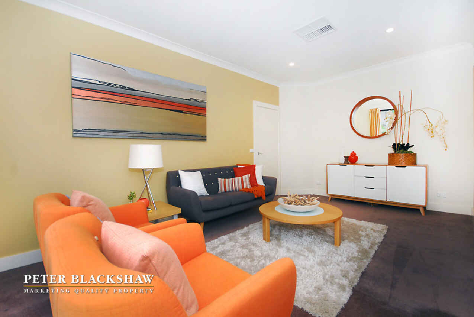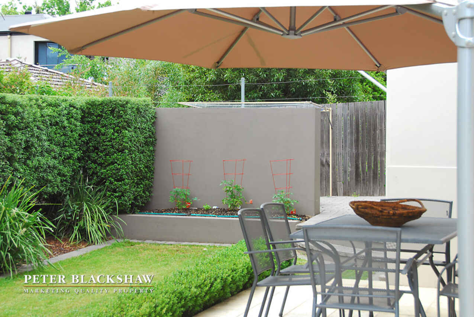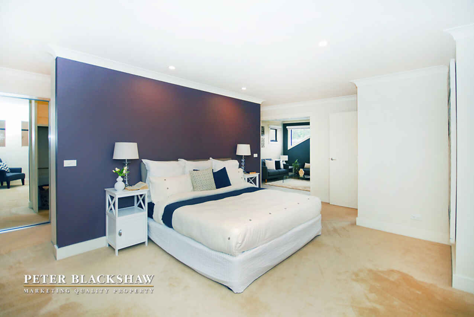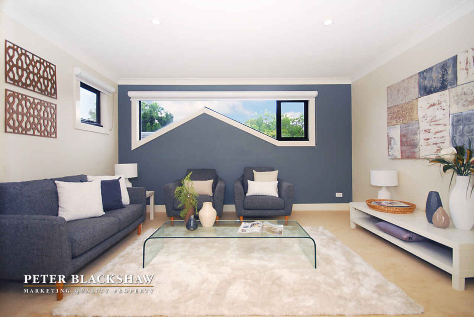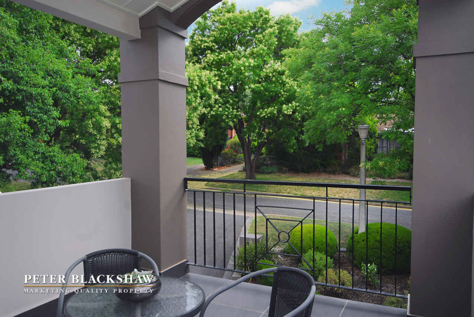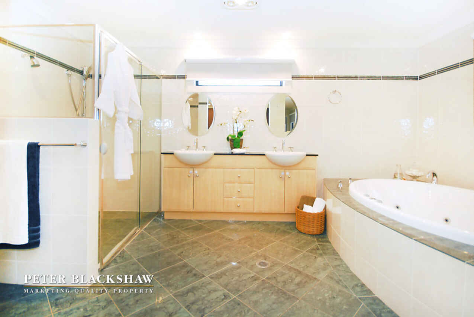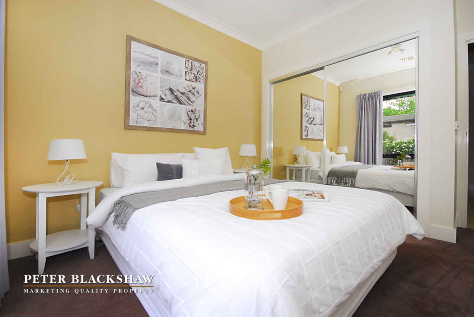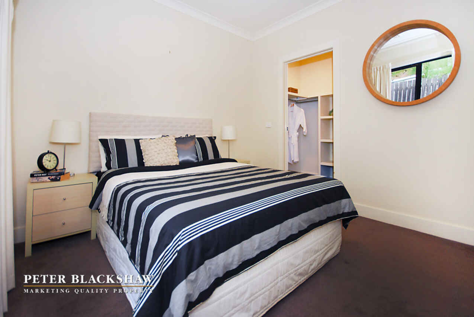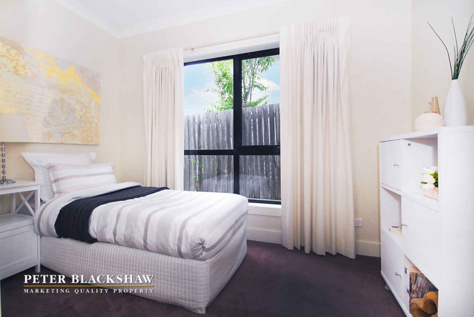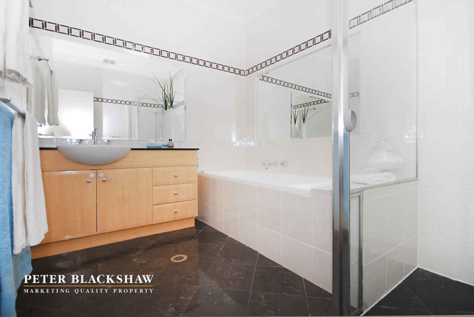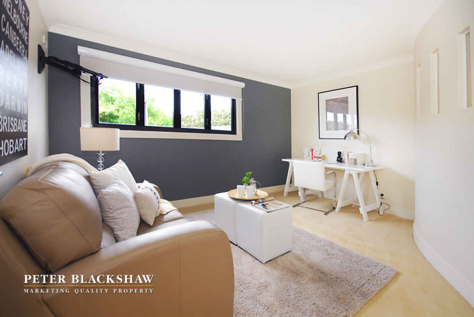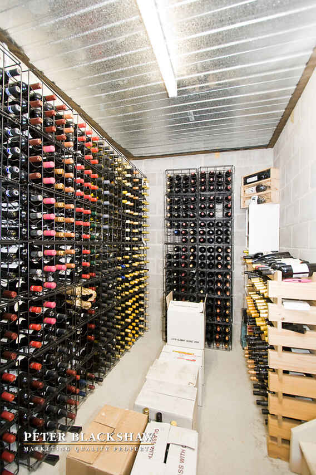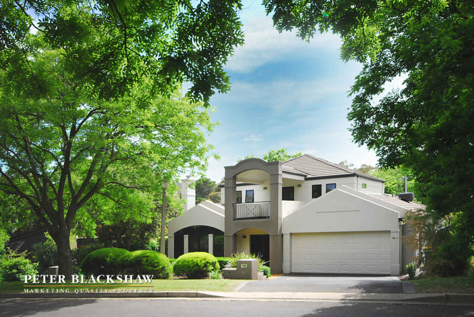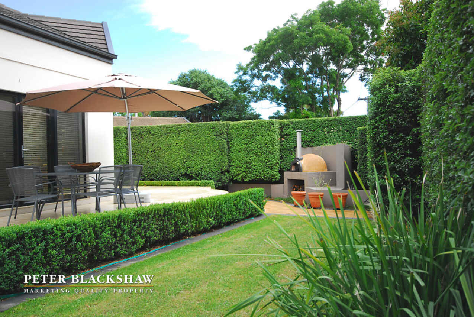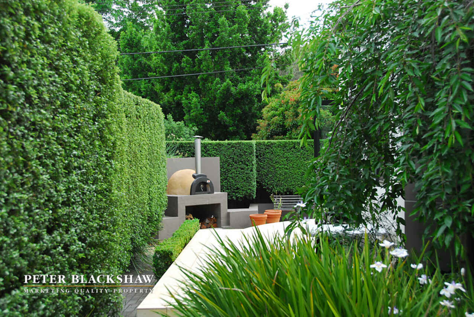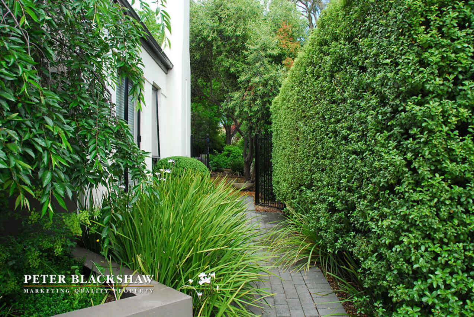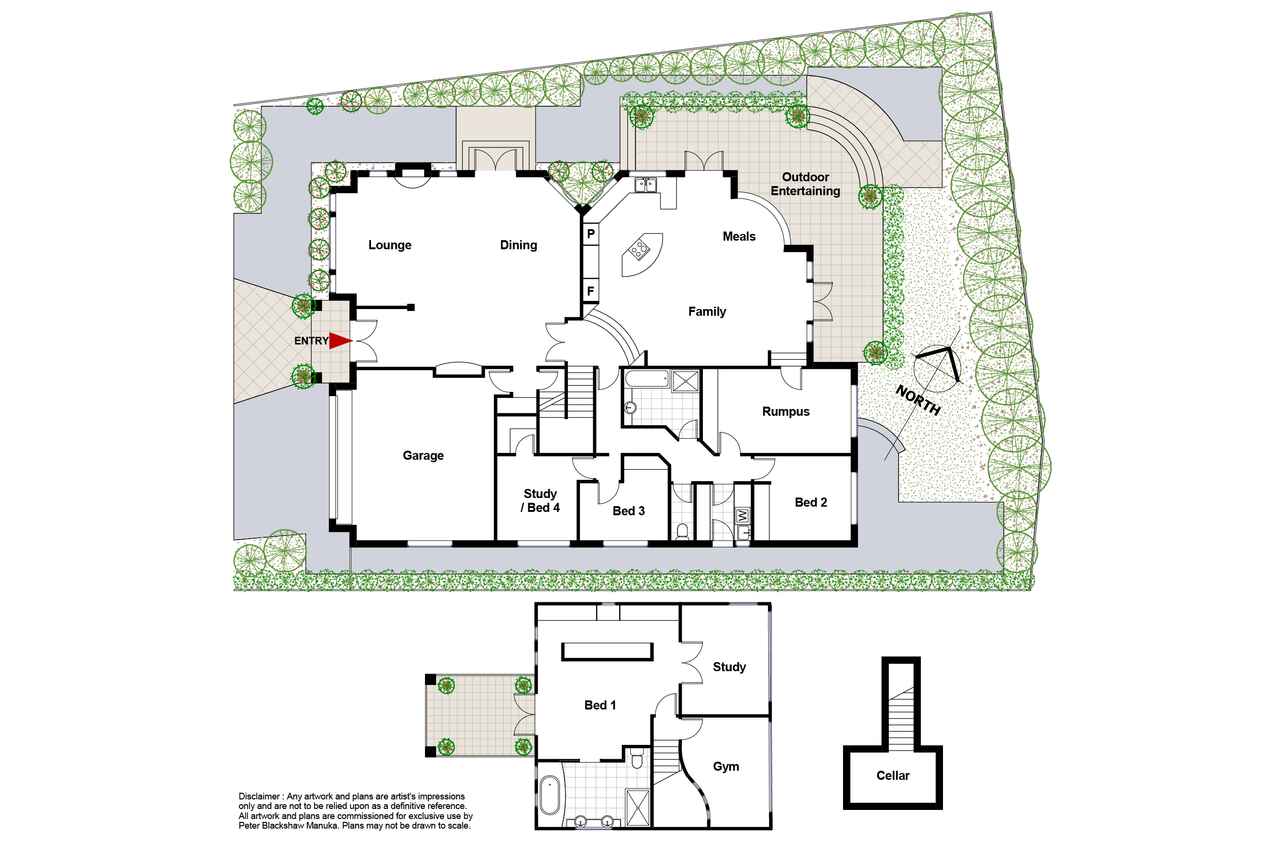Luxurious Sun Drenched Family Home
Sold
Location
27 Jacka Crescent
Campbell ACT 2612
Details
4
2
2
EER: 4.5
House
1530000
Situated in a beautiful quiet tree lined street, this magnificent home, is currently leased to a corporate tenant at $1250 per week with yearly increments until August 2018.
Offering over 320 m2 of luxury family living, in one of Canberra's most convenient inner suburbs, the elegant formal lounge & dining rooms feature extensive architectural detailing and lots of north facing glass which includes a superb picture window framing lovely views of Mt. Ainslie.
The magnificent sundrenched family room and meals area at the rear of the home, feature high 3.2 metre ceilings and open onto a superb private outdoor entertainment area complete with a fabulous wood-fired pizza oven, making casual outdoor entertaining a breeze.
The serious chef will enjoy the large beautifully appointed kitchen which features island bench, granite bench tops and quality stainless steel appliances, while the wine buff will appreciate the purpose built 2000 bottle underground wine cellar.
There are three bedrooms, a luxurious main bathroom and an adjoining media room on the ground level, whilst upstairs the master suite opens onto a large covered patio & features copious wardrobe space & a luxurious ensuite complete with spa plus a separate study & a gymnasium or 5th bedroom. There's also ducted heating, air conditioning upstairs, security system and double garaging with internal access making this a very complete family home in a prestige location.
Features include:
- 4 bedroom ensuite plus study
- North facing formal lounge & dining room with fire place
- Sun drenched family & meals area
- Separate media room
- Spacious modern kitchen with stone bench tops & stainless steel appliances
- Gymnasium, extra study or nursery off the parents suite
- Luxurious ensuite & main bathroom
- Beautiful outlook towards Mt. Ainslie from the rear
- Purpose built wine cellar
- Beautifully established low maintenance gardens.
- Superb outdoor entertaining area complete with wood-fired pizza oven
- Low maintenance block
- High ceilings throughout
- Ducted vacuum system
- Ducted heating
- Reverse cycle air conditioning upstairs
- Alarm system
- Double garaging with internal access
- Block Size: 676m2
Read MoreOffering over 320 m2 of luxury family living, in one of Canberra's most convenient inner suburbs, the elegant formal lounge & dining rooms feature extensive architectural detailing and lots of north facing glass which includes a superb picture window framing lovely views of Mt. Ainslie.
The magnificent sundrenched family room and meals area at the rear of the home, feature high 3.2 metre ceilings and open onto a superb private outdoor entertainment area complete with a fabulous wood-fired pizza oven, making casual outdoor entertaining a breeze.
The serious chef will enjoy the large beautifully appointed kitchen which features island bench, granite bench tops and quality stainless steel appliances, while the wine buff will appreciate the purpose built 2000 bottle underground wine cellar.
There are three bedrooms, a luxurious main bathroom and an adjoining media room on the ground level, whilst upstairs the master suite opens onto a large covered patio & features copious wardrobe space & a luxurious ensuite complete with spa plus a separate study & a gymnasium or 5th bedroom. There's also ducted heating, air conditioning upstairs, security system and double garaging with internal access making this a very complete family home in a prestige location.
Features include:
- 4 bedroom ensuite plus study
- North facing formal lounge & dining room with fire place
- Sun drenched family & meals area
- Separate media room
- Spacious modern kitchen with stone bench tops & stainless steel appliances
- Gymnasium, extra study or nursery off the parents suite
- Luxurious ensuite & main bathroom
- Beautiful outlook towards Mt. Ainslie from the rear
- Purpose built wine cellar
- Beautifully established low maintenance gardens.
- Superb outdoor entertaining area complete with wood-fired pizza oven
- Low maintenance block
- High ceilings throughout
- Ducted vacuum system
- Ducted heating
- Reverse cycle air conditioning upstairs
- Alarm system
- Double garaging with internal access
- Block Size: 676m2
Inspect
Contact agent
Listing agent
Situated in a beautiful quiet tree lined street, this magnificent home, is currently leased to a corporate tenant at $1250 per week with yearly increments until August 2018.
Offering over 320 m2 of luxury family living, in one of Canberra's most convenient inner suburbs, the elegant formal lounge & dining rooms feature extensive architectural detailing and lots of north facing glass which includes a superb picture window framing lovely views of Mt. Ainslie.
The magnificent sundrenched family room and meals area at the rear of the home, feature high 3.2 metre ceilings and open onto a superb private outdoor entertainment area complete with a fabulous wood-fired pizza oven, making casual outdoor entertaining a breeze.
The serious chef will enjoy the large beautifully appointed kitchen which features island bench, granite bench tops and quality stainless steel appliances, while the wine buff will appreciate the purpose built 2000 bottle underground wine cellar.
There are three bedrooms, a luxurious main bathroom and an adjoining media room on the ground level, whilst upstairs the master suite opens onto a large covered patio & features copious wardrobe space & a luxurious ensuite complete with spa plus a separate study & a gymnasium or 5th bedroom. There's also ducted heating, air conditioning upstairs, security system and double garaging with internal access making this a very complete family home in a prestige location.
Features include:
- 4 bedroom ensuite plus study
- North facing formal lounge & dining room with fire place
- Sun drenched family & meals area
- Separate media room
- Spacious modern kitchen with stone bench tops & stainless steel appliances
- Gymnasium, extra study or nursery off the parents suite
- Luxurious ensuite & main bathroom
- Beautiful outlook towards Mt. Ainslie from the rear
- Purpose built wine cellar
- Beautifully established low maintenance gardens.
- Superb outdoor entertaining area complete with wood-fired pizza oven
- Low maintenance block
- High ceilings throughout
- Ducted vacuum system
- Ducted heating
- Reverse cycle air conditioning upstairs
- Alarm system
- Double garaging with internal access
- Block Size: 676m2
Read MoreOffering over 320 m2 of luxury family living, in one of Canberra's most convenient inner suburbs, the elegant formal lounge & dining rooms feature extensive architectural detailing and lots of north facing glass which includes a superb picture window framing lovely views of Mt. Ainslie.
The magnificent sundrenched family room and meals area at the rear of the home, feature high 3.2 metre ceilings and open onto a superb private outdoor entertainment area complete with a fabulous wood-fired pizza oven, making casual outdoor entertaining a breeze.
The serious chef will enjoy the large beautifully appointed kitchen which features island bench, granite bench tops and quality stainless steel appliances, while the wine buff will appreciate the purpose built 2000 bottle underground wine cellar.
There are three bedrooms, a luxurious main bathroom and an adjoining media room on the ground level, whilst upstairs the master suite opens onto a large covered patio & features copious wardrobe space & a luxurious ensuite complete with spa plus a separate study & a gymnasium or 5th bedroom. There's also ducted heating, air conditioning upstairs, security system and double garaging with internal access making this a very complete family home in a prestige location.
Features include:
- 4 bedroom ensuite plus study
- North facing formal lounge & dining room with fire place
- Sun drenched family & meals area
- Separate media room
- Spacious modern kitchen with stone bench tops & stainless steel appliances
- Gymnasium, extra study or nursery off the parents suite
- Luxurious ensuite & main bathroom
- Beautiful outlook towards Mt. Ainslie from the rear
- Purpose built wine cellar
- Beautifully established low maintenance gardens.
- Superb outdoor entertaining area complete with wood-fired pizza oven
- Low maintenance block
- High ceilings throughout
- Ducted vacuum system
- Ducted heating
- Reverse cycle air conditioning upstairs
- Alarm system
- Double garaging with internal access
- Block Size: 676m2
Location
27 Jacka Crescent
Campbell ACT 2612
Details
4
2
2
EER: 4.5
House
1530000
Situated in a beautiful quiet tree lined street, this magnificent home, is currently leased to a corporate tenant at $1250 per week with yearly increments until August 2018.
Offering over 320 m2 of luxury family living, in one of Canberra's most convenient inner suburbs, the elegant formal lounge & dining rooms feature extensive architectural detailing and lots of north facing glass which includes a superb picture window framing lovely views of Mt. Ainslie.
The magnificent sundrenched family room and meals area at the rear of the home, feature high 3.2 metre ceilings and open onto a superb private outdoor entertainment area complete with a fabulous wood-fired pizza oven, making casual outdoor entertaining a breeze.
The serious chef will enjoy the large beautifully appointed kitchen which features island bench, granite bench tops and quality stainless steel appliances, while the wine buff will appreciate the purpose built 2000 bottle underground wine cellar.
There are three bedrooms, a luxurious main bathroom and an adjoining media room on the ground level, whilst upstairs the master suite opens onto a large covered patio & features copious wardrobe space & a luxurious ensuite complete with spa plus a separate study & a gymnasium or 5th bedroom. There's also ducted heating, air conditioning upstairs, security system and double garaging with internal access making this a very complete family home in a prestige location.
Features include:
- 4 bedroom ensuite plus study
- North facing formal lounge & dining room with fire place
- Sun drenched family & meals area
- Separate media room
- Spacious modern kitchen with stone bench tops & stainless steel appliances
- Gymnasium, extra study or nursery off the parents suite
- Luxurious ensuite & main bathroom
- Beautiful outlook towards Mt. Ainslie from the rear
- Purpose built wine cellar
- Beautifully established low maintenance gardens.
- Superb outdoor entertaining area complete with wood-fired pizza oven
- Low maintenance block
- High ceilings throughout
- Ducted vacuum system
- Ducted heating
- Reverse cycle air conditioning upstairs
- Alarm system
- Double garaging with internal access
- Block Size: 676m2
Read MoreOffering over 320 m2 of luxury family living, in one of Canberra's most convenient inner suburbs, the elegant formal lounge & dining rooms feature extensive architectural detailing and lots of north facing glass which includes a superb picture window framing lovely views of Mt. Ainslie.
The magnificent sundrenched family room and meals area at the rear of the home, feature high 3.2 metre ceilings and open onto a superb private outdoor entertainment area complete with a fabulous wood-fired pizza oven, making casual outdoor entertaining a breeze.
The serious chef will enjoy the large beautifully appointed kitchen which features island bench, granite bench tops and quality stainless steel appliances, while the wine buff will appreciate the purpose built 2000 bottle underground wine cellar.
There are three bedrooms, a luxurious main bathroom and an adjoining media room on the ground level, whilst upstairs the master suite opens onto a large covered patio & features copious wardrobe space & a luxurious ensuite complete with spa plus a separate study & a gymnasium or 5th bedroom. There's also ducted heating, air conditioning upstairs, security system and double garaging with internal access making this a very complete family home in a prestige location.
Features include:
- 4 bedroom ensuite plus study
- North facing formal lounge & dining room with fire place
- Sun drenched family & meals area
- Separate media room
- Spacious modern kitchen with stone bench tops & stainless steel appliances
- Gymnasium, extra study or nursery off the parents suite
- Luxurious ensuite & main bathroom
- Beautiful outlook towards Mt. Ainslie from the rear
- Purpose built wine cellar
- Beautifully established low maintenance gardens.
- Superb outdoor entertaining area complete with wood-fired pizza oven
- Low maintenance block
- High ceilings throughout
- Ducted vacuum system
- Ducted heating
- Reverse cycle air conditioning upstairs
- Alarm system
- Double garaging with internal access
- Block Size: 676m2
Inspect
Contact agent


