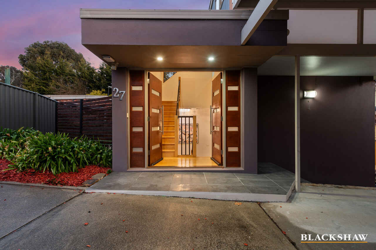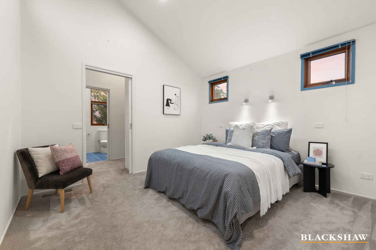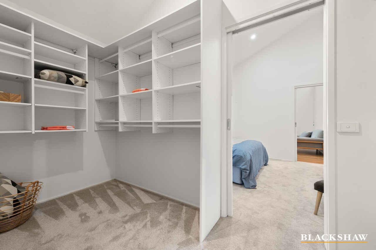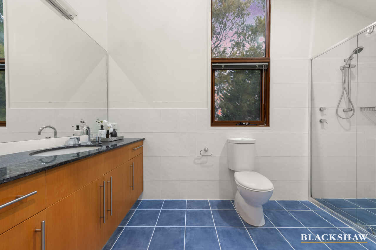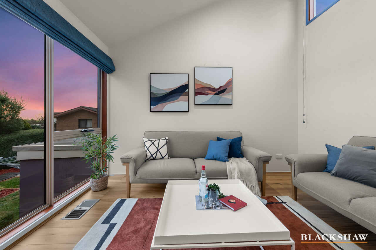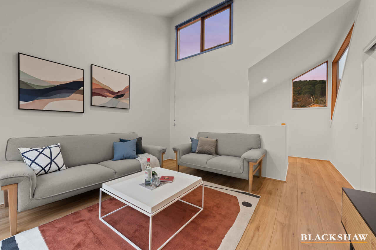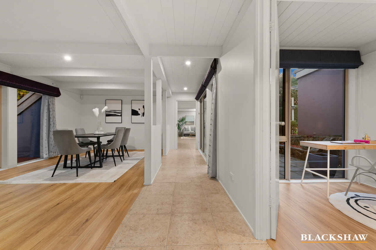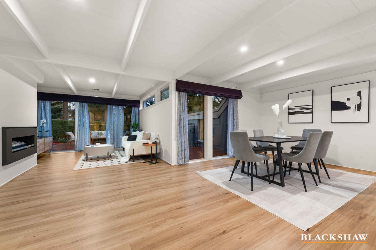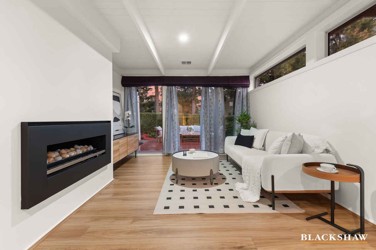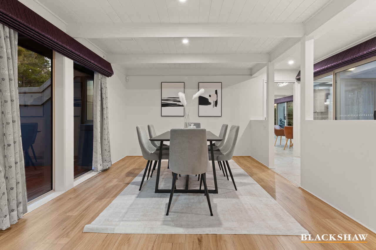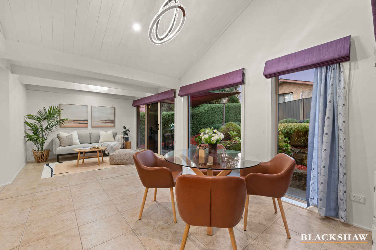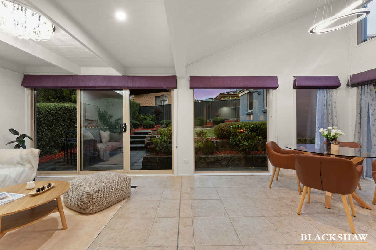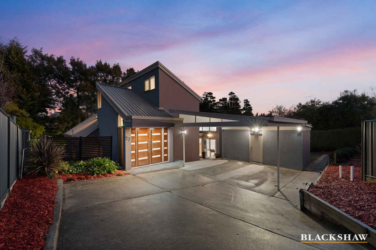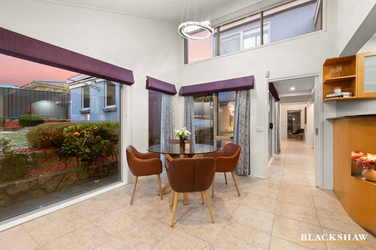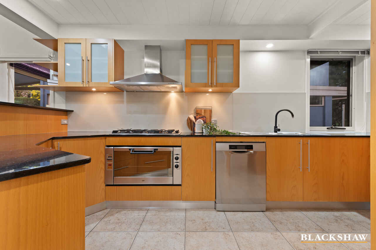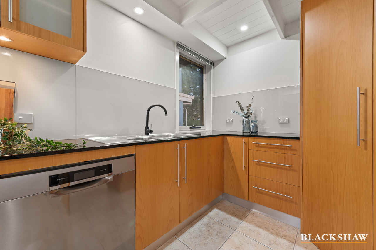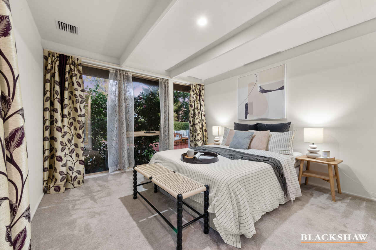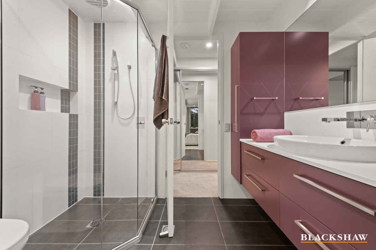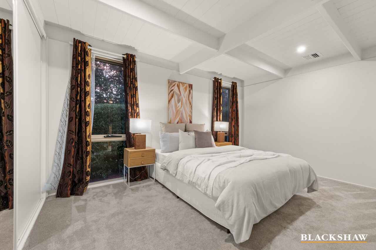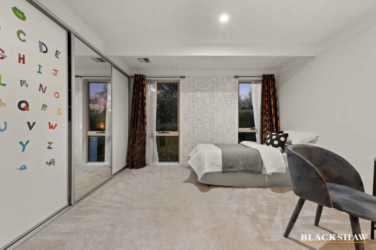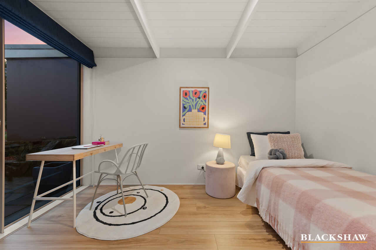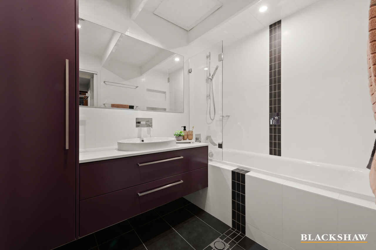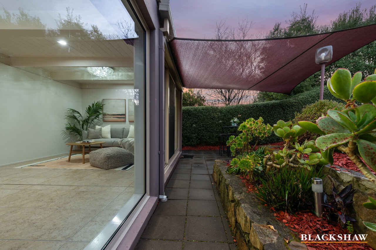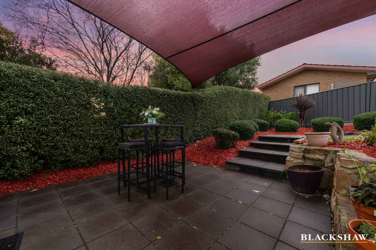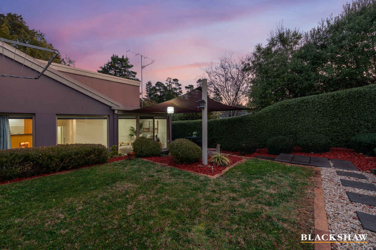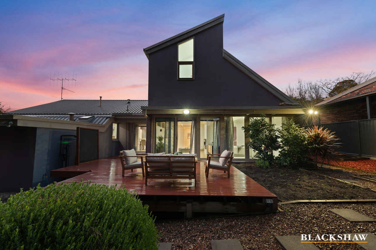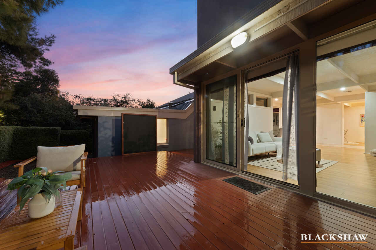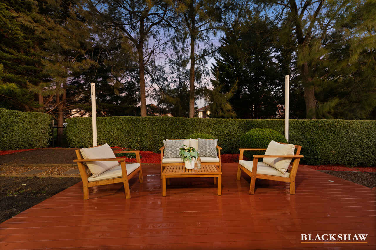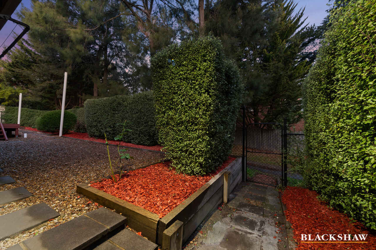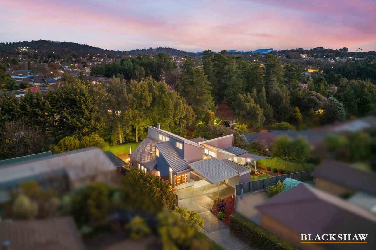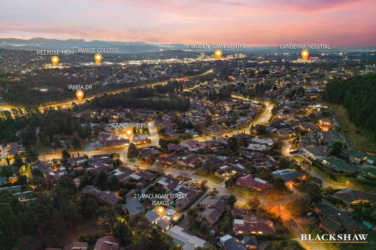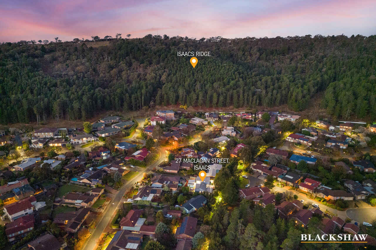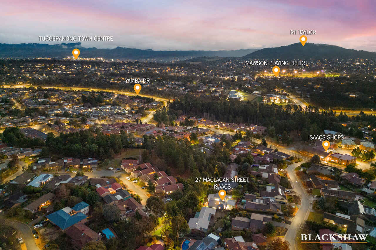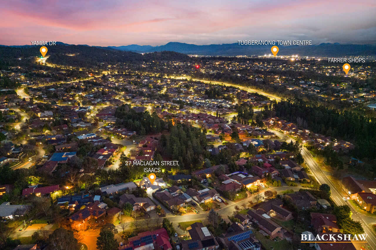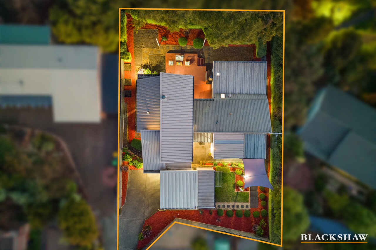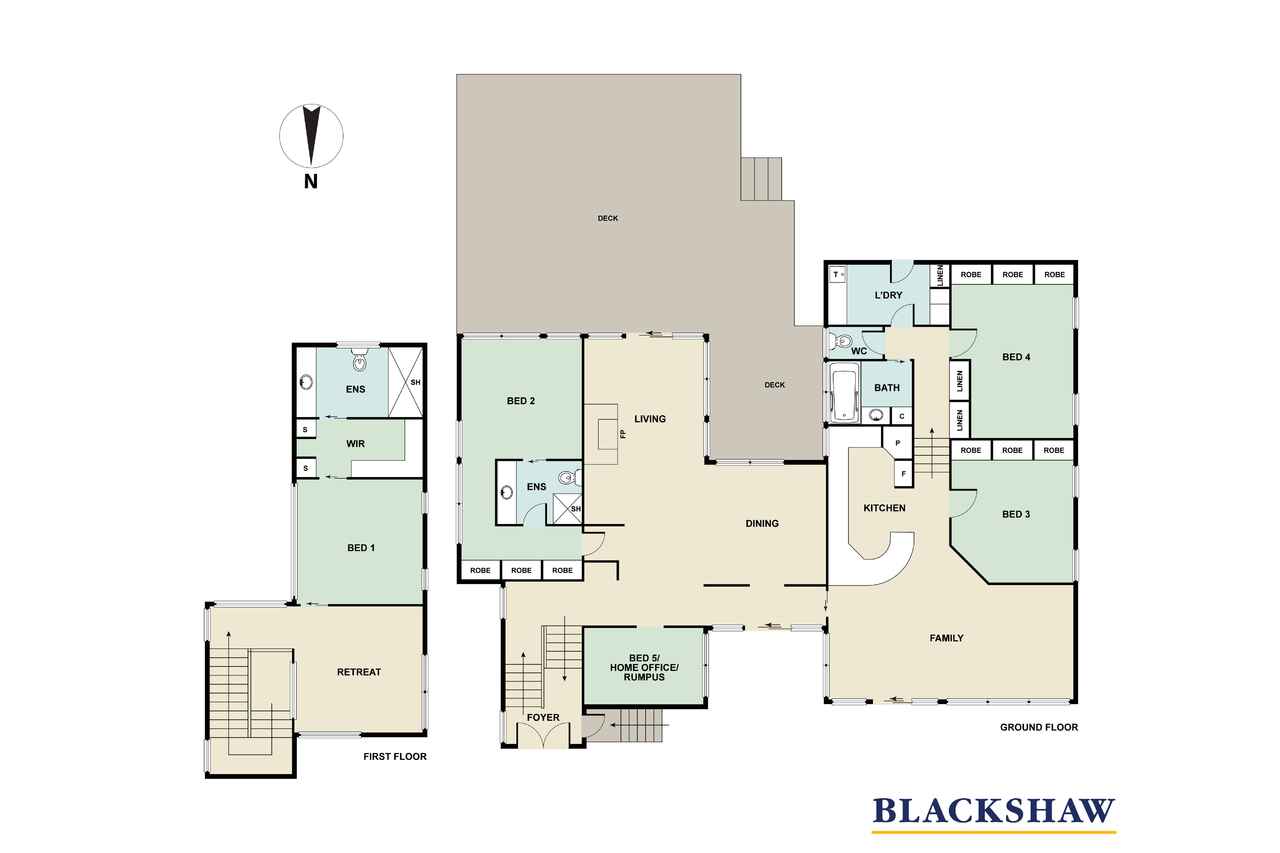Epic bedrooms, multiple living zones and two alfresco spaces
Sold
Location
27 Maclagan Street
Isaacs ACT 2607
Details
5
3
2
EER: 3.5
House
Auction Saturday, 9 Sep 11:30 AM On site
Land area: | 825 sqm (approx) |
Building size: | 280 sqm (approx) |
Endowed with a multitude of areas to gather, entertain or to take some private time for quiet relaxation, this characterful multi-level home privately secreted beside the path to Isaacs Ridge offers an appealingly versatile layout that will resonate for large and multi-generational families.
Two incredible master bedrooms are among this home's many assets. The palatial primary master is perched on its own upper level. Boasting a separate living room with raked ceilings, huge ensuite with double showers and incredible windows that capture serene sunrises and sunsets and the Isaacs Nature Reserve, it offers a truly soothing retreat.
Downstairs, the large second master has a flowing, circular layout that includes a corridor of built-in wardrobes and a neat ensuite bathroom.
A third, king-sized bedroom at the rear of the home has sufficient room for a reading or study space and easy access to the designer bathroom opposite.
The central living areas are zoned to allow for two separate pockets of entertaining to be hosted simultaneously. A huge double deck off the formal lounge and dining area means guests can linger by the open fire before strolling outside for sundowners. A second terrace off the large family/meals space could be the place for teens to socialise.
Easy access to public transport, minutes walk to Isaacs shop and Isaacs Ridge. Ideally positioned just a short drive from Woden shopping center, Canberra Hospital, Mawson and Woden retail areas and office precincts with desirable schools also in easy reach, this home hits all the top notes.
Features:
• Multi-level home with five living spaces and five bedrooms
• Dark wood double door entry
• Oak staircase
• Under-stair wine storage
• White-washed beams and raked ceilings
• Two dedicated outdoor entertaining spaces plus a courtyard
• Gate access for walking trails to Isaacs Ridge Nature Reserve
• Inviting formal lounge with feature gas fireplace
• Andi-co European 900mm oven and gas cooktop to kitchen
• Bosch dishwasher
• Walk-in pantry with sensor light
• Granite benchtops
• Large, open family and meals area
• Built-in, modern and aesthetically pleasing gas fireplace
• Ducted gas heating and zoned air conditioning
• The main bathroom (ensuite) has in-slab heating
• Heated towel rail in the upstairs master suite
• Oversized bedroom three with double floor-to-ceiling windows, full wall of built-in wardrobes and space for lounging or study desk
• Fifth bedroom has potential as a study or home office and has views to courtyard
• Family bathroom, originally designed by MMM Interiors with skylight, floating vanity with storage drawers, bathtub with waterfall faucet
• Good size laundry with external access
• Double-glazed windows
• Security alarm
• Entertainer's deck with built-in lighting
• North-facing terrace
• Neat, hedged gardens with stone walls and easy-care lawned area
• Double carport with extended driveway
• Storage shed or workshop
Statistics (all measures/figures are approximate):
• Block 5, Section 538
• Block size: 825.00 sqm
• Internal living: 242.00 sqm
• Carport & Store: 38.48 sqm
• Land value: $581,000
• Rates: $748.72 per quarter
• EER: 3.5
• Rental appraisal: $1,100 - $1,200 per week unfurnished
Read MoreTwo incredible master bedrooms are among this home's many assets. The palatial primary master is perched on its own upper level. Boasting a separate living room with raked ceilings, huge ensuite with double showers and incredible windows that capture serene sunrises and sunsets and the Isaacs Nature Reserve, it offers a truly soothing retreat.
Downstairs, the large second master has a flowing, circular layout that includes a corridor of built-in wardrobes and a neat ensuite bathroom.
A third, king-sized bedroom at the rear of the home has sufficient room for a reading or study space and easy access to the designer bathroom opposite.
The central living areas are zoned to allow for two separate pockets of entertaining to be hosted simultaneously. A huge double deck off the formal lounge and dining area means guests can linger by the open fire before strolling outside for sundowners. A second terrace off the large family/meals space could be the place for teens to socialise.
Easy access to public transport, minutes walk to Isaacs shop and Isaacs Ridge. Ideally positioned just a short drive from Woden shopping center, Canberra Hospital, Mawson and Woden retail areas and office precincts with desirable schools also in easy reach, this home hits all the top notes.
Features:
• Multi-level home with five living spaces and five bedrooms
• Dark wood double door entry
• Oak staircase
• Under-stair wine storage
• White-washed beams and raked ceilings
• Two dedicated outdoor entertaining spaces plus a courtyard
• Gate access for walking trails to Isaacs Ridge Nature Reserve
• Inviting formal lounge with feature gas fireplace
• Andi-co European 900mm oven and gas cooktop to kitchen
• Bosch dishwasher
• Walk-in pantry with sensor light
• Granite benchtops
• Large, open family and meals area
• Built-in, modern and aesthetically pleasing gas fireplace
• Ducted gas heating and zoned air conditioning
• The main bathroom (ensuite) has in-slab heating
• Heated towel rail in the upstairs master suite
• Oversized bedroom three with double floor-to-ceiling windows, full wall of built-in wardrobes and space for lounging or study desk
• Fifth bedroom has potential as a study or home office and has views to courtyard
• Family bathroom, originally designed by MMM Interiors with skylight, floating vanity with storage drawers, bathtub with waterfall faucet
• Good size laundry with external access
• Double-glazed windows
• Security alarm
• Entertainer's deck with built-in lighting
• North-facing terrace
• Neat, hedged gardens with stone walls and easy-care lawned area
• Double carport with extended driveway
• Storage shed or workshop
Statistics (all measures/figures are approximate):
• Block 5, Section 538
• Block size: 825.00 sqm
• Internal living: 242.00 sqm
• Carport & Store: 38.48 sqm
• Land value: $581,000
• Rates: $748.72 per quarter
• EER: 3.5
• Rental appraisal: $1,100 - $1,200 per week unfurnished
Inspect
Contact agent
Listing agent
Endowed with a multitude of areas to gather, entertain or to take some private time for quiet relaxation, this characterful multi-level home privately secreted beside the path to Isaacs Ridge offers an appealingly versatile layout that will resonate for large and multi-generational families.
Two incredible master bedrooms are among this home's many assets. The palatial primary master is perched on its own upper level. Boasting a separate living room with raked ceilings, huge ensuite with double showers and incredible windows that capture serene sunrises and sunsets and the Isaacs Nature Reserve, it offers a truly soothing retreat.
Downstairs, the large second master has a flowing, circular layout that includes a corridor of built-in wardrobes and a neat ensuite bathroom.
A third, king-sized bedroom at the rear of the home has sufficient room for a reading or study space and easy access to the designer bathroom opposite.
The central living areas are zoned to allow for two separate pockets of entertaining to be hosted simultaneously. A huge double deck off the formal lounge and dining area means guests can linger by the open fire before strolling outside for sundowners. A second terrace off the large family/meals space could be the place for teens to socialise.
Easy access to public transport, minutes walk to Isaacs shop and Isaacs Ridge. Ideally positioned just a short drive from Woden shopping center, Canberra Hospital, Mawson and Woden retail areas and office precincts with desirable schools also in easy reach, this home hits all the top notes.
Features:
• Multi-level home with five living spaces and five bedrooms
• Dark wood double door entry
• Oak staircase
• Under-stair wine storage
• White-washed beams and raked ceilings
• Two dedicated outdoor entertaining spaces plus a courtyard
• Gate access for walking trails to Isaacs Ridge Nature Reserve
• Inviting formal lounge with feature gas fireplace
• Andi-co European 900mm oven and gas cooktop to kitchen
• Bosch dishwasher
• Walk-in pantry with sensor light
• Granite benchtops
• Large, open family and meals area
• Built-in, modern and aesthetically pleasing gas fireplace
• Ducted gas heating and zoned air conditioning
• The main bathroom (ensuite) has in-slab heating
• Heated towel rail in the upstairs master suite
• Oversized bedroom three with double floor-to-ceiling windows, full wall of built-in wardrobes and space for lounging or study desk
• Fifth bedroom has potential as a study or home office and has views to courtyard
• Family bathroom, originally designed by MMM Interiors with skylight, floating vanity with storage drawers, bathtub with waterfall faucet
• Good size laundry with external access
• Double-glazed windows
• Security alarm
• Entertainer's deck with built-in lighting
• North-facing terrace
• Neat, hedged gardens with stone walls and easy-care lawned area
• Double carport with extended driveway
• Storage shed or workshop
Statistics (all measures/figures are approximate):
• Block 5, Section 538
• Block size: 825.00 sqm
• Internal living: 242.00 sqm
• Carport & Store: 38.48 sqm
• Land value: $581,000
• Rates: $748.72 per quarter
• EER: 3.5
• Rental appraisal: $1,100 - $1,200 per week unfurnished
Read MoreTwo incredible master bedrooms are among this home's many assets. The palatial primary master is perched on its own upper level. Boasting a separate living room with raked ceilings, huge ensuite with double showers and incredible windows that capture serene sunrises and sunsets and the Isaacs Nature Reserve, it offers a truly soothing retreat.
Downstairs, the large second master has a flowing, circular layout that includes a corridor of built-in wardrobes and a neat ensuite bathroom.
A third, king-sized bedroom at the rear of the home has sufficient room for a reading or study space and easy access to the designer bathroom opposite.
The central living areas are zoned to allow for two separate pockets of entertaining to be hosted simultaneously. A huge double deck off the formal lounge and dining area means guests can linger by the open fire before strolling outside for sundowners. A second terrace off the large family/meals space could be the place for teens to socialise.
Easy access to public transport, minutes walk to Isaacs shop and Isaacs Ridge. Ideally positioned just a short drive from Woden shopping center, Canberra Hospital, Mawson and Woden retail areas and office precincts with desirable schools also in easy reach, this home hits all the top notes.
Features:
• Multi-level home with five living spaces and five bedrooms
• Dark wood double door entry
• Oak staircase
• Under-stair wine storage
• White-washed beams and raked ceilings
• Two dedicated outdoor entertaining spaces plus a courtyard
• Gate access for walking trails to Isaacs Ridge Nature Reserve
• Inviting formal lounge with feature gas fireplace
• Andi-co European 900mm oven and gas cooktop to kitchen
• Bosch dishwasher
• Walk-in pantry with sensor light
• Granite benchtops
• Large, open family and meals area
• Built-in, modern and aesthetically pleasing gas fireplace
• Ducted gas heating and zoned air conditioning
• The main bathroom (ensuite) has in-slab heating
• Heated towel rail in the upstairs master suite
• Oversized bedroom three with double floor-to-ceiling windows, full wall of built-in wardrobes and space for lounging or study desk
• Fifth bedroom has potential as a study or home office and has views to courtyard
• Family bathroom, originally designed by MMM Interiors with skylight, floating vanity with storage drawers, bathtub with waterfall faucet
• Good size laundry with external access
• Double-glazed windows
• Security alarm
• Entertainer's deck with built-in lighting
• North-facing terrace
• Neat, hedged gardens with stone walls and easy-care lawned area
• Double carport with extended driveway
• Storage shed or workshop
Statistics (all measures/figures are approximate):
• Block 5, Section 538
• Block size: 825.00 sqm
• Internal living: 242.00 sqm
• Carport & Store: 38.48 sqm
• Land value: $581,000
• Rates: $748.72 per quarter
• EER: 3.5
• Rental appraisal: $1,100 - $1,200 per week unfurnished
Location
27 Maclagan Street
Isaacs ACT 2607
Details
5
3
2
EER: 3.5
House
Auction Saturday, 9 Sep 11:30 AM On site
Land area: | 825 sqm (approx) |
Building size: | 280 sqm (approx) |
Endowed with a multitude of areas to gather, entertain or to take some private time for quiet relaxation, this characterful multi-level home privately secreted beside the path to Isaacs Ridge offers an appealingly versatile layout that will resonate for large and multi-generational families.
Two incredible master bedrooms are among this home's many assets. The palatial primary master is perched on its own upper level. Boasting a separate living room with raked ceilings, huge ensuite with double showers and incredible windows that capture serene sunrises and sunsets and the Isaacs Nature Reserve, it offers a truly soothing retreat.
Downstairs, the large second master has a flowing, circular layout that includes a corridor of built-in wardrobes and a neat ensuite bathroom.
A third, king-sized bedroom at the rear of the home has sufficient room for a reading or study space and easy access to the designer bathroom opposite.
The central living areas are zoned to allow for two separate pockets of entertaining to be hosted simultaneously. A huge double deck off the formal lounge and dining area means guests can linger by the open fire before strolling outside for sundowners. A second terrace off the large family/meals space could be the place for teens to socialise.
Easy access to public transport, minutes walk to Isaacs shop and Isaacs Ridge. Ideally positioned just a short drive from Woden shopping center, Canberra Hospital, Mawson and Woden retail areas and office precincts with desirable schools also in easy reach, this home hits all the top notes.
Features:
• Multi-level home with five living spaces and five bedrooms
• Dark wood double door entry
• Oak staircase
• Under-stair wine storage
• White-washed beams and raked ceilings
• Two dedicated outdoor entertaining spaces plus a courtyard
• Gate access for walking trails to Isaacs Ridge Nature Reserve
• Inviting formal lounge with feature gas fireplace
• Andi-co European 900mm oven and gas cooktop to kitchen
• Bosch dishwasher
• Walk-in pantry with sensor light
• Granite benchtops
• Large, open family and meals area
• Built-in, modern and aesthetically pleasing gas fireplace
• Ducted gas heating and zoned air conditioning
• The main bathroom (ensuite) has in-slab heating
• Heated towel rail in the upstairs master suite
• Oversized bedroom three with double floor-to-ceiling windows, full wall of built-in wardrobes and space for lounging or study desk
• Fifth bedroom has potential as a study or home office and has views to courtyard
• Family bathroom, originally designed by MMM Interiors with skylight, floating vanity with storage drawers, bathtub with waterfall faucet
• Good size laundry with external access
• Double-glazed windows
• Security alarm
• Entertainer's deck with built-in lighting
• North-facing terrace
• Neat, hedged gardens with stone walls and easy-care lawned area
• Double carport with extended driveway
• Storage shed or workshop
Statistics (all measures/figures are approximate):
• Block 5, Section 538
• Block size: 825.00 sqm
• Internal living: 242.00 sqm
• Carport & Store: 38.48 sqm
• Land value: $581,000
• Rates: $748.72 per quarter
• EER: 3.5
• Rental appraisal: $1,100 - $1,200 per week unfurnished
Read MoreTwo incredible master bedrooms are among this home's many assets. The palatial primary master is perched on its own upper level. Boasting a separate living room with raked ceilings, huge ensuite with double showers and incredible windows that capture serene sunrises and sunsets and the Isaacs Nature Reserve, it offers a truly soothing retreat.
Downstairs, the large second master has a flowing, circular layout that includes a corridor of built-in wardrobes and a neat ensuite bathroom.
A third, king-sized bedroom at the rear of the home has sufficient room for a reading or study space and easy access to the designer bathroom opposite.
The central living areas are zoned to allow for two separate pockets of entertaining to be hosted simultaneously. A huge double deck off the formal lounge and dining area means guests can linger by the open fire before strolling outside for sundowners. A second terrace off the large family/meals space could be the place for teens to socialise.
Easy access to public transport, minutes walk to Isaacs shop and Isaacs Ridge. Ideally positioned just a short drive from Woden shopping center, Canberra Hospital, Mawson and Woden retail areas and office precincts with desirable schools also in easy reach, this home hits all the top notes.
Features:
• Multi-level home with five living spaces and five bedrooms
• Dark wood double door entry
• Oak staircase
• Under-stair wine storage
• White-washed beams and raked ceilings
• Two dedicated outdoor entertaining spaces plus a courtyard
• Gate access for walking trails to Isaacs Ridge Nature Reserve
• Inviting formal lounge with feature gas fireplace
• Andi-co European 900mm oven and gas cooktop to kitchen
• Bosch dishwasher
• Walk-in pantry with sensor light
• Granite benchtops
• Large, open family and meals area
• Built-in, modern and aesthetically pleasing gas fireplace
• Ducted gas heating and zoned air conditioning
• The main bathroom (ensuite) has in-slab heating
• Heated towel rail in the upstairs master suite
• Oversized bedroom three with double floor-to-ceiling windows, full wall of built-in wardrobes and space for lounging or study desk
• Fifth bedroom has potential as a study or home office and has views to courtyard
• Family bathroom, originally designed by MMM Interiors with skylight, floating vanity with storage drawers, bathtub with waterfall faucet
• Good size laundry with external access
• Double-glazed windows
• Security alarm
• Entertainer's deck with built-in lighting
• North-facing terrace
• Neat, hedged gardens with stone walls and easy-care lawned area
• Double carport with extended driveway
• Storage shed or workshop
Statistics (all measures/figures are approximate):
• Block 5, Section 538
• Block size: 825.00 sqm
• Internal living: 242.00 sqm
• Carport & Store: 38.48 sqm
• Land value: $581,000
• Rates: $748.72 per quarter
• EER: 3.5
• Rental appraisal: $1,100 - $1,200 per week unfurnished
Inspect
Contact agent


