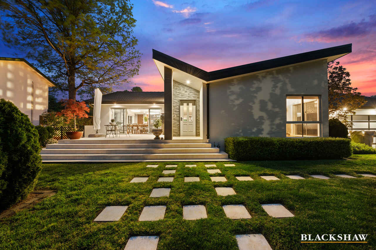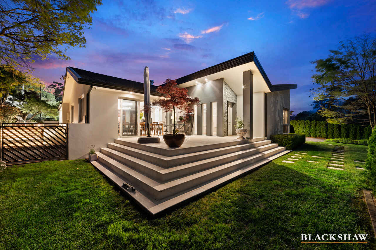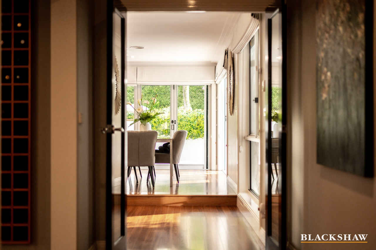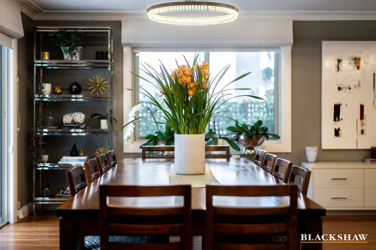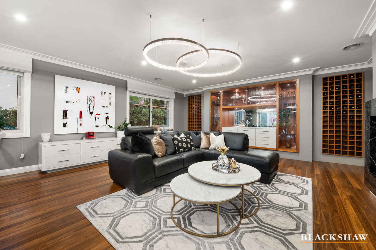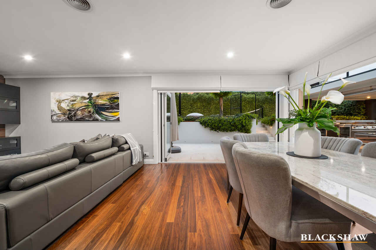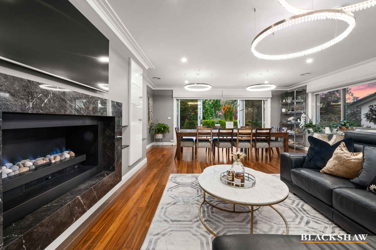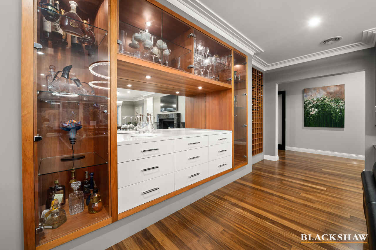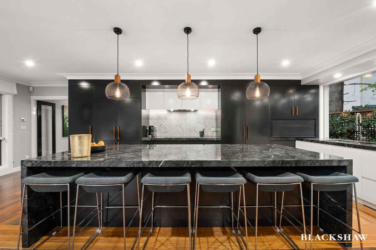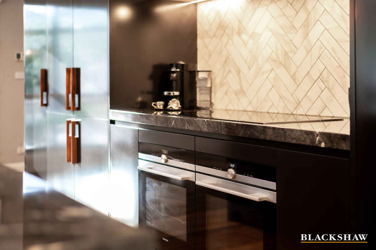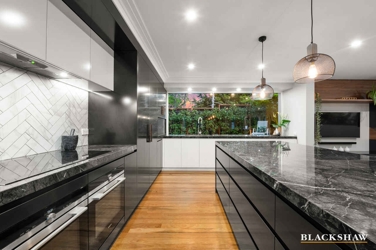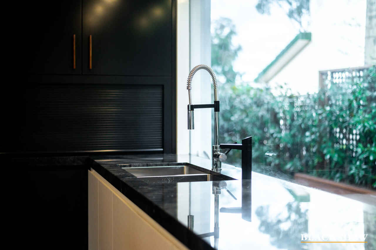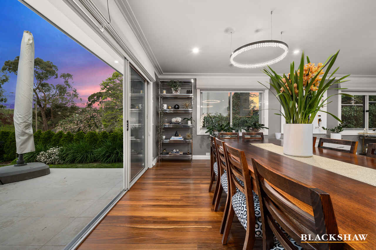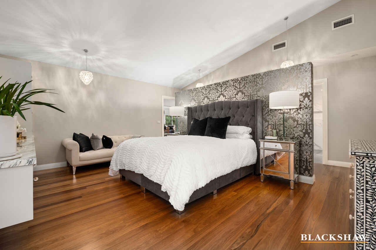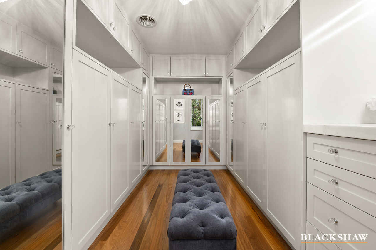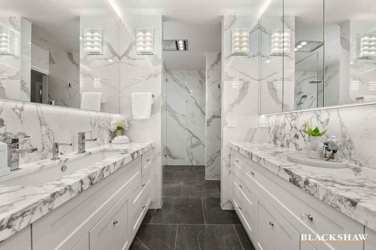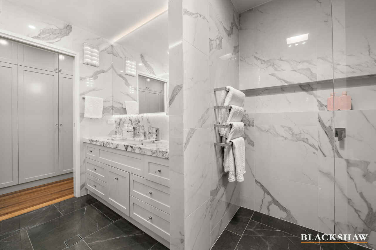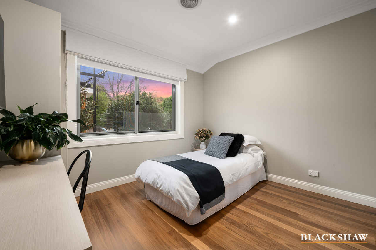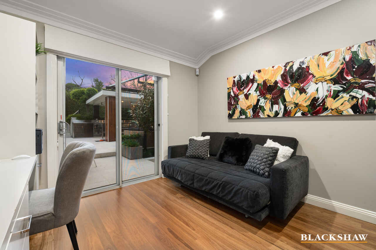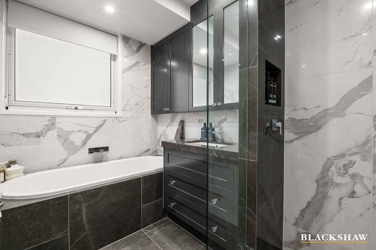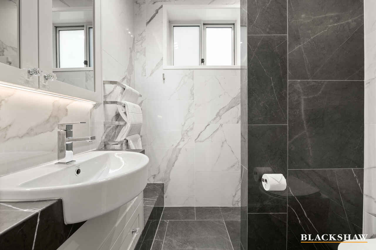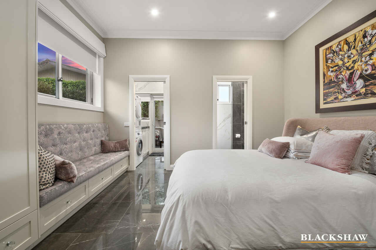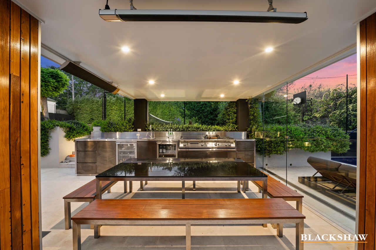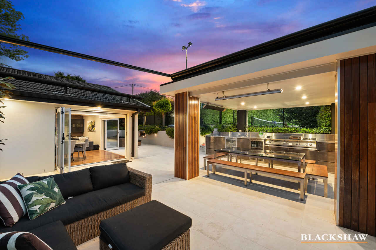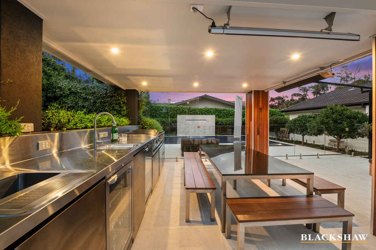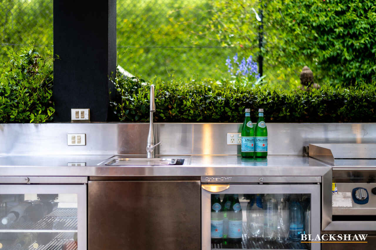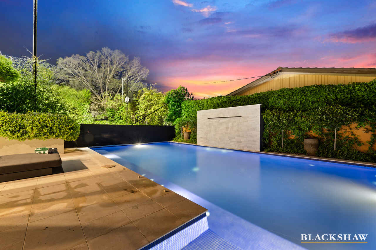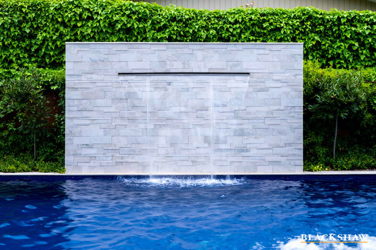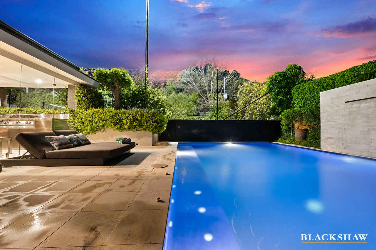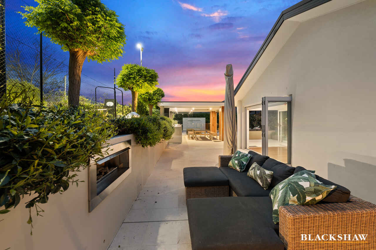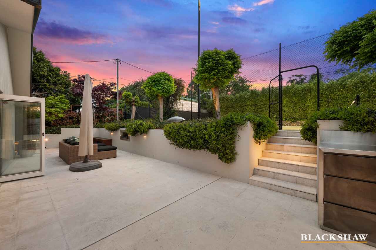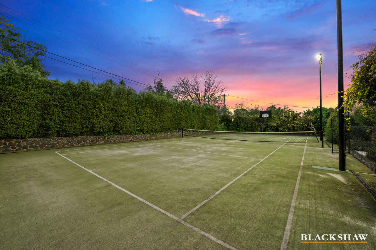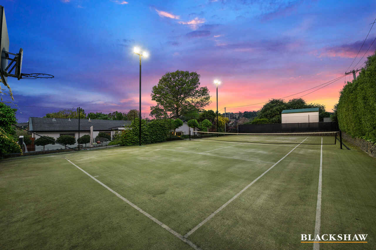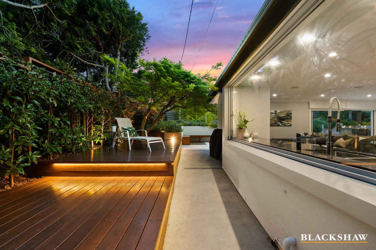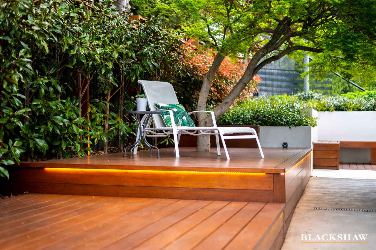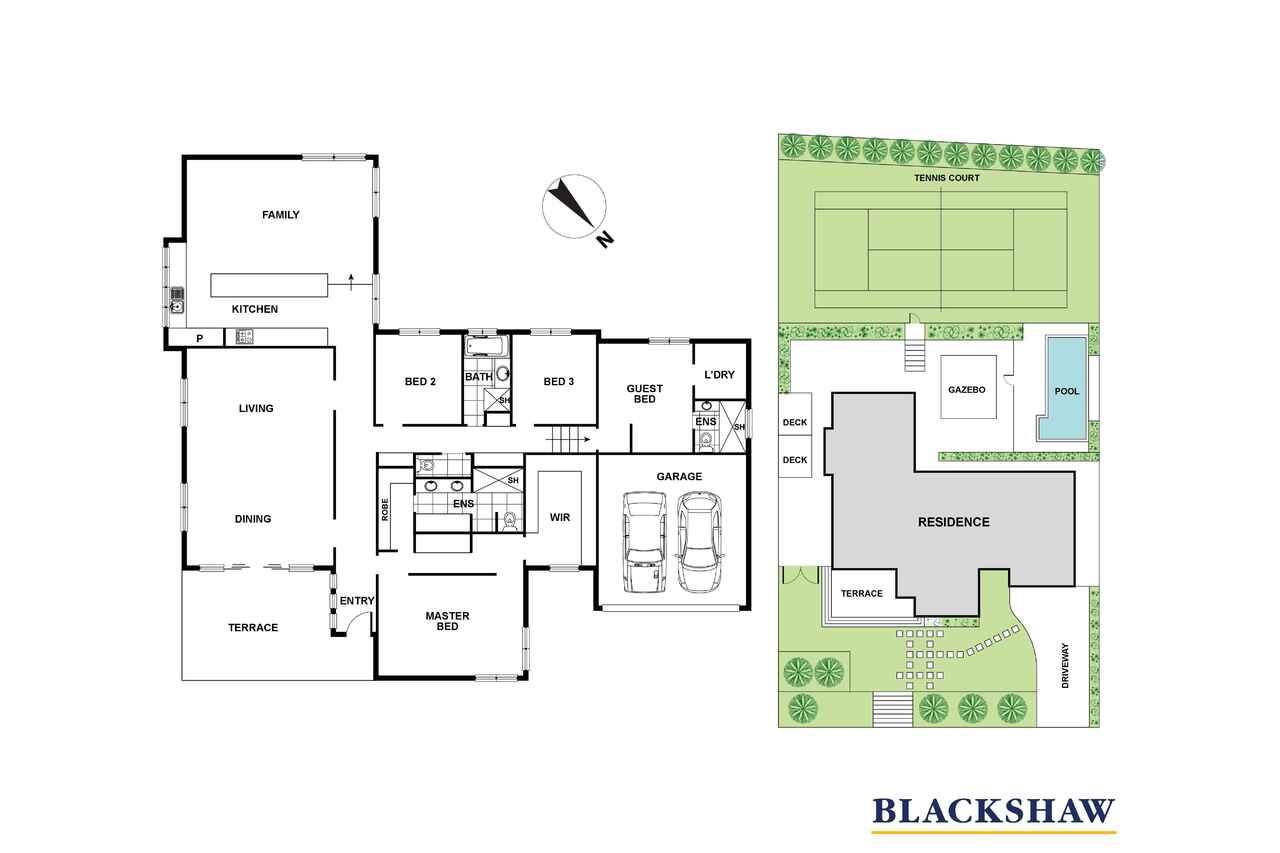Private 'resort' with quality home, pool, tennis court and...
Sold
Location
27 Mawson Drive
Mawson ACT 2607
Details
4
3
2
EER: 3.5
House
Auction Saturday, 20 Nov 12:00 PM On site
A beautifully appointed luxury residence offering privacy, space, indoor and outdoor entertainment on a huge block (1698 m2 approx) in the up-and-coming suburb of Mawson. In this buoyant market, the astute buyer is looking for a flawless home they can move straight into and enjoy without the time and expense of improvements or renovations.
No. 27 is truly pristine and finished to the highest standard. The inspired extensions and renovations have resulted in a luxurious yet comfortable home offering high ceilings, double glazing, top security, abundant natural light, broad central hallway, tallowwood floors, outstanding joinery, and state-of-the-art bathrooms and kitchen. Offering an enviable Master suite, separate bedroom wing, and huge guest suite; formal and informal indoor living areas, double garage with internal access, lots of storage, and endless outdoor living/entertaining spaces.
Enter from the street up the wide limestone stairway, through the immaculately landscaped garden with established street trees and private hedge to a lush level lawn and terrace and be welcomed into the expansive central hallway that anchors the distinct regions of this residence and leads you through the various areas of the house to the spacious kitchen/family room and outdoor quarters at the rear.
The location of the bedrooms in this wonderful home will suit a variety of families including multigenerational or blended families. The segregated 5-star Master suite offers privacy and luxury with a King size bedroom; superb sleek ensuite with ample storage, marble topped vanities, rain shower, and contemporary fittings, set between a 'showroom' WIR with natural light, drawers, cupboards, and shelves and plenty of mirrors and a second wardrobe zone. The bedroom wing includes 2 good sized bedrooms either side of a bathroom, separate WC, and 2 large linen cupboards. A sleek generous guest suite includes a King-size bedroom with ample built ins and welcoming window seat, well-designed ensuite, underfloor heating, and external access.
The well-fitted laundry has ample storage and leads to the discrete utility area with all the equipment for the pool, heating etc, and the pristine garage is naturally light and offers plenty of bespoke storage including cupboards, benchtops, and roof storage.
The generous formal lounge/dining room overlooks the front terrace and garden and includes an oversized contemporary gas fireplace, custom built bar and cabinetry and wine racks for 16 dozen bottles. It's just a quick step through French doors to the superb kitchen and family room, with striking black and white joinery, integrated Liebherr fridges with ice maker, double Siemens ovens, induction cooktop, integrated dishwasher, Zip tap with boiling, cold and bubbly water, appliance cupboard, large pantry cupboards and lots of soft close drawers/cupboards. The oversized marble breakfast bar seats 6 and opens to the comfortable family area with space for both dining and relaxing in comfort. Two concertina doors open to the paved outdoor areas surrounded by manicured gardens – where your only problem will be deciding whether to head to the full covered outdoor kitchen with heating, Electrolux BBQ and 2 fridges; dining area; resort-style deep pool with waterfall and spa facilities, the other terrace with heating and water feature or the private shady side deck where you can enjoy a G&T while reading the papers. If you are feeling energetic, you may enjoy a hit of tennis on the full-size court, before cooling off in the pool and firing up the barbie.
This really is an exceptional Canberra residence with immaculate presentation, generous proportions, abundant natural light, multipurpose areas, stylish quality finishes, custom joinery, immaculate landscaping, and many extras. There are just too many features to list for this exceptional home, so if you are looking for an outstanding home finished to the highest level and with amazing entertainment choices, come and see it for yourself.
Features:
· 4 bedrooms – Master suite, separate bedroom wing, guest suite
· Master suite with King-size bedroom, contemporary ensuite and WIRs, vaulted ceiling, dual aspect
· Bedroom wing with 2 good sized bedrooms, bathroom and separate WC
· Bedroom 2 includes built in desk and storage and has access to rear terrace
· Bedroom 3 include built-ins and built-in desk and storage
· State-of-the-art bathrooms with natural light, porcelain tiles and underfloor heating
· Segregated guest suite includes King-sized bedroom, ensuite, built-ins with cushioned window seat, underfloor heating and external access
· Two large living areas – formal lounge/dining overlooking front terrace and garden and kitchen/family room opening to rear entertainment areas
· Contemporary lighting
· Generous pristine garage with built-in storage
· Huge backyard with covered outdoor kitchen, eating area, lounge area, side deck, pool and tennis court
· Outdoor kitchen – covered gazebo with electric heating, Electrolux cookers, 2 fridges, hot and cold water
· Separate terrace with gas outdoor fireplace
· Private side deck with shade
· Ducted gas heating with add on cooling (2 separate systems)
· Instant gas hot water plus separate gas tank
· Saltwater pool with gas heating, limestone tiling, waterfall, spa facility, glass pool fence, plus brand-new cleaner
· Full-size tennis court with low maintenance astro turf, weatherproof 400w halogen lights and basketball hoop
· Remote control awnings with auto retract wind sensors
· Security screens and keyed window locks
· Security cameras
· Back to base alarm
· 2 built in safes
· Garden automatically irrigated
· Popular shopping precinct with supermarket, petrol stations, specialty food shops, cafes, restaurants and clubs
· Walking distance to local parks and schools
· Minutes to Woden town centre and Canberra Hospital
Read MoreNo. 27 is truly pristine and finished to the highest standard. The inspired extensions and renovations have resulted in a luxurious yet comfortable home offering high ceilings, double glazing, top security, abundant natural light, broad central hallway, tallowwood floors, outstanding joinery, and state-of-the-art bathrooms and kitchen. Offering an enviable Master suite, separate bedroom wing, and huge guest suite; formal and informal indoor living areas, double garage with internal access, lots of storage, and endless outdoor living/entertaining spaces.
Enter from the street up the wide limestone stairway, through the immaculately landscaped garden with established street trees and private hedge to a lush level lawn and terrace and be welcomed into the expansive central hallway that anchors the distinct regions of this residence and leads you through the various areas of the house to the spacious kitchen/family room and outdoor quarters at the rear.
The location of the bedrooms in this wonderful home will suit a variety of families including multigenerational or blended families. The segregated 5-star Master suite offers privacy and luxury with a King size bedroom; superb sleek ensuite with ample storage, marble topped vanities, rain shower, and contemporary fittings, set between a 'showroom' WIR with natural light, drawers, cupboards, and shelves and plenty of mirrors and a second wardrobe zone. The bedroom wing includes 2 good sized bedrooms either side of a bathroom, separate WC, and 2 large linen cupboards. A sleek generous guest suite includes a King-size bedroom with ample built ins and welcoming window seat, well-designed ensuite, underfloor heating, and external access.
The well-fitted laundry has ample storage and leads to the discrete utility area with all the equipment for the pool, heating etc, and the pristine garage is naturally light and offers plenty of bespoke storage including cupboards, benchtops, and roof storage.
The generous formal lounge/dining room overlooks the front terrace and garden and includes an oversized contemporary gas fireplace, custom built bar and cabinetry and wine racks for 16 dozen bottles. It's just a quick step through French doors to the superb kitchen and family room, with striking black and white joinery, integrated Liebherr fridges with ice maker, double Siemens ovens, induction cooktop, integrated dishwasher, Zip tap with boiling, cold and bubbly water, appliance cupboard, large pantry cupboards and lots of soft close drawers/cupboards. The oversized marble breakfast bar seats 6 and opens to the comfortable family area with space for both dining and relaxing in comfort. Two concertina doors open to the paved outdoor areas surrounded by manicured gardens – where your only problem will be deciding whether to head to the full covered outdoor kitchen with heating, Electrolux BBQ and 2 fridges; dining area; resort-style deep pool with waterfall and spa facilities, the other terrace with heating and water feature or the private shady side deck where you can enjoy a G&T while reading the papers. If you are feeling energetic, you may enjoy a hit of tennis on the full-size court, before cooling off in the pool and firing up the barbie.
This really is an exceptional Canberra residence with immaculate presentation, generous proportions, abundant natural light, multipurpose areas, stylish quality finishes, custom joinery, immaculate landscaping, and many extras. There are just too many features to list for this exceptional home, so if you are looking for an outstanding home finished to the highest level and with amazing entertainment choices, come and see it for yourself.
Features:
· 4 bedrooms – Master suite, separate bedroom wing, guest suite
· Master suite with King-size bedroom, contemporary ensuite and WIRs, vaulted ceiling, dual aspect
· Bedroom wing with 2 good sized bedrooms, bathroom and separate WC
· Bedroom 2 includes built in desk and storage and has access to rear terrace
· Bedroom 3 include built-ins and built-in desk and storage
· State-of-the-art bathrooms with natural light, porcelain tiles and underfloor heating
· Segregated guest suite includes King-sized bedroom, ensuite, built-ins with cushioned window seat, underfloor heating and external access
· Two large living areas – formal lounge/dining overlooking front terrace and garden and kitchen/family room opening to rear entertainment areas
· Contemporary lighting
· Generous pristine garage with built-in storage
· Huge backyard with covered outdoor kitchen, eating area, lounge area, side deck, pool and tennis court
· Outdoor kitchen – covered gazebo with electric heating, Electrolux cookers, 2 fridges, hot and cold water
· Separate terrace with gas outdoor fireplace
· Private side deck with shade
· Ducted gas heating with add on cooling (2 separate systems)
· Instant gas hot water plus separate gas tank
· Saltwater pool with gas heating, limestone tiling, waterfall, spa facility, glass pool fence, plus brand-new cleaner
· Full-size tennis court with low maintenance astro turf, weatherproof 400w halogen lights and basketball hoop
· Remote control awnings with auto retract wind sensors
· Security screens and keyed window locks
· Security cameras
· Back to base alarm
· 2 built in safes
· Garden automatically irrigated
· Popular shopping precinct with supermarket, petrol stations, specialty food shops, cafes, restaurants and clubs
· Walking distance to local parks and schools
· Minutes to Woden town centre and Canberra Hospital
Inspect
Contact agent
Listing agents
A beautifully appointed luxury residence offering privacy, space, indoor and outdoor entertainment on a huge block (1698 m2 approx) in the up-and-coming suburb of Mawson. In this buoyant market, the astute buyer is looking for a flawless home they can move straight into and enjoy without the time and expense of improvements or renovations.
No. 27 is truly pristine and finished to the highest standard. The inspired extensions and renovations have resulted in a luxurious yet comfortable home offering high ceilings, double glazing, top security, abundant natural light, broad central hallway, tallowwood floors, outstanding joinery, and state-of-the-art bathrooms and kitchen. Offering an enviable Master suite, separate bedroom wing, and huge guest suite; formal and informal indoor living areas, double garage with internal access, lots of storage, and endless outdoor living/entertaining spaces.
Enter from the street up the wide limestone stairway, through the immaculately landscaped garden with established street trees and private hedge to a lush level lawn and terrace and be welcomed into the expansive central hallway that anchors the distinct regions of this residence and leads you through the various areas of the house to the spacious kitchen/family room and outdoor quarters at the rear.
The location of the bedrooms in this wonderful home will suit a variety of families including multigenerational or blended families. The segregated 5-star Master suite offers privacy and luxury with a King size bedroom; superb sleek ensuite with ample storage, marble topped vanities, rain shower, and contemporary fittings, set between a 'showroom' WIR with natural light, drawers, cupboards, and shelves and plenty of mirrors and a second wardrobe zone. The bedroom wing includes 2 good sized bedrooms either side of a bathroom, separate WC, and 2 large linen cupboards. A sleek generous guest suite includes a King-size bedroom with ample built ins and welcoming window seat, well-designed ensuite, underfloor heating, and external access.
The well-fitted laundry has ample storage and leads to the discrete utility area with all the equipment for the pool, heating etc, and the pristine garage is naturally light and offers plenty of bespoke storage including cupboards, benchtops, and roof storage.
The generous formal lounge/dining room overlooks the front terrace and garden and includes an oversized contemporary gas fireplace, custom built bar and cabinetry and wine racks for 16 dozen bottles. It's just a quick step through French doors to the superb kitchen and family room, with striking black and white joinery, integrated Liebherr fridges with ice maker, double Siemens ovens, induction cooktop, integrated dishwasher, Zip tap with boiling, cold and bubbly water, appliance cupboard, large pantry cupboards and lots of soft close drawers/cupboards. The oversized marble breakfast bar seats 6 and opens to the comfortable family area with space for both dining and relaxing in comfort. Two concertina doors open to the paved outdoor areas surrounded by manicured gardens – where your only problem will be deciding whether to head to the full covered outdoor kitchen with heating, Electrolux BBQ and 2 fridges; dining area; resort-style deep pool with waterfall and spa facilities, the other terrace with heating and water feature or the private shady side deck where you can enjoy a G&T while reading the papers. If you are feeling energetic, you may enjoy a hit of tennis on the full-size court, before cooling off in the pool and firing up the barbie.
This really is an exceptional Canberra residence with immaculate presentation, generous proportions, abundant natural light, multipurpose areas, stylish quality finishes, custom joinery, immaculate landscaping, and many extras. There are just too many features to list for this exceptional home, so if you are looking for an outstanding home finished to the highest level and with amazing entertainment choices, come and see it for yourself.
Features:
· 4 bedrooms – Master suite, separate bedroom wing, guest suite
· Master suite with King-size bedroom, contemporary ensuite and WIRs, vaulted ceiling, dual aspect
· Bedroom wing with 2 good sized bedrooms, bathroom and separate WC
· Bedroom 2 includes built in desk and storage and has access to rear terrace
· Bedroom 3 include built-ins and built-in desk and storage
· State-of-the-art bathrooms with natural light, porcelain tiles and underfloor heating
· Segregated guest suite includes King-sized bedroom, ensuite, built-ins with cushioned window seat, underfloor heating and external access
· Two large living areas – formal lounge/dining overlooking front terrace and garden and kitchen/family room opening to rear entertainment areas
· Contemporary lighting
· Generous pristine garage with built-in storage
· Huge backyard with covered outdoor kitchen, eating area, lounge area, side deck, pool and tennis court
· Outdoor kitchen – covered gazebo with electric heating, Electrolux cookers, 2 fridges, hot and cold water
· Separate terrace with gas outdoor fireplace
· Private side deck with shade
· Ducted gas heating with add on cooling (2 separate systems)
· Instant gas hot water plus separate gas tank
· Saltwater pool with gas heating, limestone tiling, waterfall, spa facility, glass pool fence, plus brand-new cleaner
· Full-size tennis court with low maintenance astro turf, weatherproof 400w halogen lights and basketball hoop
· Remote control awnings with auto retract wind sensors
· Security screens and keyed window locks
· Security cameras
· Back to base alarm
· 2 built in safes
· Garden automatically irrigated
· Popular shopping precinct with supermarket, petrol stations, specialty food shops, cafes, restaurants and clubs
· Walking distance to local parks and schools
· Minutes to Woden town centre and Canberra Hospital
Read MoreNo. 27 is truly pristine and finished to the highest standard. The inspired extensions and renovations have resulted in a luxurious yet comfortable home offering high ceilings, double glazing, top security, abundant natural light, broad central hallway, tallowwood floors, outstanding joinery, and state-of-the-art bathrooms and kitchen. Offering an enviable Master suite, separate bedroom wing, and huge guest suite; formal and informal indoor living areas, double garage with internal access, lots of storage, and endless outdoor living/entertaining spaces.
Enter from the street up the wide limestone stairway, through the immaculately landscaped garden with established street trees and private hedge to a lush level lawn and terrace and be welcomed into the expansive central hallway that anchors the distinct regions of this residence and leads you through the various areas of the house to the spacious kitchen/family room and outdoor quarters at the rear.
The location of the bedrooms in this wonderful home will suit a variety of families including multigenerational or blended families. The segregated 5-star Master suite offers privacy and luxury with a King size bedroom; superb sleek ensuite with ample storage, marble topped vanities, rain shower, and contemporary fittings, set between a 'showroom' WIR with natural light, drawers, cupboards, and shelves and plenty of mirrors and a second wardrobe zone. The bedroom wing includes 2 good sized bedrooms either side of a bathroom, separate WC, and 2 large linen cupboards. A sleek generous guest suite includes a King-size bedroom with ample built ins and welcoming window seat, well-designed ensuite, underfloor heating, and external access.
The well-fitted laundry has ample storage and leads to the discrete utility area with all the equipment for the pool, heating etc, and the pristine garage is naturally light and offers plenty of bespoke storage including cupboards, benchtops, and roof storage.
The generous formal lounge/dining room overlooks the front terrace and garden and includes an oversized contemporary gas fireplace, custom built bar and cabinetry and wine racks for 16 dozen bottles. It's just a quick step through French doors to the superb kitchen and family room, with striking black and white joinery, integrated Liebherr fridges with ice maker, double Siemens ovens, induction cooktop, integrated dishwasher, Zip tap with boiling, cold and bubbly water, appliance cupboard, large pantry cupboards and lots of soft close drawers/cupboards. The oversized marble breakfast bar seats 6 and opens to the comfortable family area with space for both dining and relaxing in comfort. Two concertina doors open to the paved outdoor areas surrounded by manicured gardens – where your only problem will be deciding whether to head to the full covered outdoor kitchen with heating, Electrolux BBQ and 2 fridges; dining area; resort-style deep pool with waterfall and spa facilities, the other terrace with heating and water feature or the private shady side deck where you can enjoy a G&T while reading the papers. If you are feeling energetic, you may enjoy a hit of tennis on the full-size court, before cooling off in the pool and firing up the barbie.
This really is an exceptional Canberra residence with immaculate presentation, generous proportions, abundant natural light, multipurpose areas, stylish quality finishes, custom joinery, immaculate landscaping, and many extras. There are just too many features to list for this exceptional home, so if you are looking for an outstanding home finished to the highest level and with amazing entertainment choices, come and see it for yourself.
Features:
· 4 bedrooms – Master suite, separate bedroom wing, guest suite
· Master suite with King-size bedroom, contemporary ensuite and WIRs, vaulted ceiling, dual aspect
· Bedroom wing with 2 good sized bedrooms, bathroom and separate WC
· Bedroom 2 includes built in desk and storage and has access to rear terrace
· Bedroom 3 include built-ins and built-in desk and storage
· State-of-the-art bathrooms with natural light, porcelain tiles and underfloor heating
· Segregated guest suite includes King-sized bedroom, ensuite, built-ins with cushioned window seat, underfloor heating and external access
· Two large living areas – formal lounge/dining overlooking front terrace and garden and kitchen/family room opening to rear entertainment areas
· Contemporary lighting
· Generous pristine garage with built-in storage
· Huge backyard with covered outdoor kitchen, eating area, lounge area, side deck, pool and tennis court
· Outdoor kitchen – covered gazebo with electric heating, Electrolux cookers, 2 fridges, hot and cold water
· Separate terrace with gas outdoor fireplace
· Private side deck with shade
· Ducted gas heating with add on cooling (2 separate systems)
· Instant gas hot water plus separate gas tank
· Saltwater pool with gas heating, limestone tiling, waterfall, spa facility, glass pool fence, plus brand-new cleaner
· Full-size tennis court with low maintenance astro turf, weatherproof 400w halogen lights and basketball hoop
· Remote control awnings with auto retract wind sensors
· Security screens and keyed window locks
· Security cameras
· Back to base alarm
· 2 built in safes
· Garden automatically irrigated
· Popular shopping precinct with supermarket, petrol stations, specialty food shops, cafes, restaurants and clubs
· Walking distance to local parks and schools
· Minutes to Woden town centre and Canberra Hospital
Location
27 Mawson Drive
Mawson ACT 2607
Details
4
3
2
EER: 3.5
House
Auction Saturday, 20 Nov 12:00 PM On site
A beautifully appointed luxury residence offering privacy, space, indoor and outdoor entertainment on a huge block (1698 m2 approx) in the up-and-coming suburb of Mawson. In this buoyant market, the astute buyer is looking for a flawless home they can move straight into and enjoy without the time and expense of improvements or renovations.
No. 27 is truly pristine and finished to the highest standard. The inspired extensions and renovations have resulted in a luxurious yet comfortable home offering high ceilings, double glazing, top security, abundant natural light, broad central hallway, tallowwood floors, outstanding joinery, and state-of-the-art bathrooms and kitchen. Offering an enviable Master suite, separate bedroom wing, and huge guest suite; formal and informal indoor living areas, double garage with internal access, lots of storage, and endless outdoor living/entertaining spaces.
Enter from the street up the wide limestone stairway, through the immaculately landscaped garden with established street trees and private hedge to a lush level lawn and terrace and be welcomed into the expansive central hallway that anchors the distinct regions of this residence and leads you through the various areas of the house to the spacious kitchen/family room and outdoor quarters at the rear.
The location of the bedrooms in this wonderful home will suit a variety of families including multigenerational or blended families. The segregated 5-star Master suite offers privacy and luxury with a King size bedroom; superb sleek ensuite with ample storage, marble topped vanities, rain shower, and contemporary fittings, set between a 'showroom' WIR with natural light, drawers, cupboards, and shelves and plenty of mirrors and a second wardrobe zone. The bedroom wing includes 2 good sized bedrooms either side of a bathroom, separate WC, and 2 large linen cupboards. A sleek generous guest suite includes a King-size bedroom with ample built ins and welcoming window seat, well-designed ensuite, underfloor heating, and external access.
The well-fitted laundry has ample storage and leads to the discrete utility area with all the equipment for the pool, heating etc, and the pristine garage is naturally light and offers plenty of bespoke storage including cupboards, benchtops, and roof storage.
The generous formal lounge/dining room overlooks the front terrace and garden and includes an oversized contemporary gas fireplace, custom built bar and cabinetry and wine racks for 16 dozen bottles. It's just a quick step through French doors to the superb kitchen and family room, with striking black and white joinery, integrated Liebherr fridges with ice maker, double Siemens ovens, induction cooktop, integrated dishwasher, Zip tap with boiling, cold and bubbly water, appliance cupboard, large pantry cupboards and lots of soft close drawers/cupboards. The oversized marble breakfast bar seats 6 and opens to the comfortable family area with space for both dining and relaxing in comfort. Two concertina doors open to the paved outdoor areas surrounded by manicured gardens – where your only problem will be deciding whether to head to the full covered outdoor kitchen with heating, Electrolux BBQ and 2 fridges; dining area; resort-style deep pool with waterfall and spa facilities, the other terrace with heating and water feature or the private shady side deck where you can enjoy a G&T while reading the papers. If you are feeling energetic, you may enjoy a hit of tennis on the full-size court, before cooling off in the pool and firing up the barbie.
This really is an exceptional Canberra residence with immaculate presentation, generous proportions, abundant natural light, multipurpose areas, stylish quality finishes, custom joinery, immaculate landscaping, and many extras. There are just too many features to list for this exceptional home, so if you are looking for an outstanding home finished to the highest level and with amazing entertainment choices, come and see it for yourself.
Features:
· 4 bedrooms – Master suite, separate bedroom wing, guest suite
· Master suite with King-size bedroom, contemporary ensuite and WIRs, vaulted ceiling, dual aspect
· Bedroom wing with 2 good sized bedrooms, bathroom and separate WC
· Bedroom 2 includes built in desk and storage and has access to rear terrace
· Bedroom 3 include built-ins and built-in desk and storage
· State-of-the-art bathrooms with natural light, porcelain tiles and underfloor heating
· Segregated guest suite includes King-sized bedroom, ensuite, built-ins with cushioned window seat, underfloor heating and external access
· Two large living areas – formal lounge/dining overlooking front terrace and garden and kitchen/family room opening to rear entertainment areas
· Contemporary lighting
· Generous pristine garage with built-in storage
· Huge backyard with covered outdoor kitchen, eating area, lounge area, side deck, pool and tennis court
· Outdoor kitchen – covered gazebo with electric heating, Electrolux cookers, 2 fridges, hot and cold water
· Separate terrace with gas outdoor fireplace
· Private side deck with shade
· Ducted gas heating with add on cooling (2 separate systems)
· Instant gas hot water plus separate gas tank
· Saltwater pool with gas heating, limestone tiling, waterfall, spa facility, glass pool fence, plus brand-new cleaner
· Full-size tennis court with low maintenance astro turf, weatherproof 400w halogen lights and basketball hoop
· Remote control awnings with auto retract wind sensors
· Security screens and keyed window locks
· Security cameras
· Back to base alarm
· 2 built in safes
· Garden automatically irrigated
· Popular shopping precinct with supermarket, petrol stations, specialty food shops, cafes, restaurants and clubs
· Walking distance to local parks and schools
· Minutes to Woden town centre and Canberra Hospital
Read MoreNo. 27 is truly pristine and finished to the highest standard. The inspired extensions and renovations have resulted in a luxurious yet comfortable home offering high ceilings, double glazing, top security, abundant natural light, broad central hallway, tallowwood floors, outstanding joinery, and state-of-the-art bathrooms and kitchen. Offering an enviable Master suite, separate bedroom wing, and huge guest suite; formal and informal indoor living areas, double garage with internal access, lots of storage, and endless outdoor living/entertaining spaces.
Enter from the street up the wide limestone stairway, through the immaculately landscaped garden with established street trees and private hedge to a lush level lawn and terrace and be welcomed into the expansive central hallway that anchors the distinct regions of this residence and leads you through the various areas of the house to the spacious kitchen/family room and outdoor quarters at the rear.
The location of the bedrooms in this wonderful home will suit a variety of families including multigenerational or blended families. The segregated 5-star Master suite offers privacy and luxury with a King size bedroom; superb sleek ensuite with ample storage, marble topped vanities, rain shower, and contemporary fittings, set between a 'showroom' WIR with natural light, drawers, cupboards, and shelves and plenty of mirrors and a second wardrobe zone. The bedroom wing includes 2 good sized bedrooms either side of a bathroom, separate WC, and 2 large linen cupboards. A sleek generous guest suite includes a King-size bedroom with ample built ins and welcoming window seat, well-designed ensuite, underfloor heating, and external access.
The well-fitted laundry has ample storage and leads to the discrete utility area with all the equipment for the pool, heating etc, and the pristine garage is naturally light and offers plenty of bespoke storage including cupboards, benchtops, and roof storage.
The generous formal lounge/dining room overlooks the front terrace and garden and includes an oversized contemporary gas fireplace, custom built bar and cabinetry and wine racks for 16 dozen bottles. It's just a quick step through French doors to the superb kitchen and family room, with striking black and white joinery, integrated Liebherr fridges with ice maker, double Siemens ovens, induction cooktop, integrated dishwasher, Zip tap with boiling, cold and bubbly water, appliance cupboard, large pantry cupboards and lots of soft close drawers/cupboards. The oversized marble breakfast bar seats 6 and opens to the comfortable family area with space for both dining and relaxing in comfort. Two concertina doors open to the paved outdoor areas surrounded by manicured gardens – where your only problem will be deciding whether to head to the full covered outdoor kitchen with heating, Electrolux BBQ and 2 fridges; dining area; resort-style deep pool with waterfall and spa facilities, the other terrace with heating and water feature or the private shady side deck where you can enjoy a G&T while reading the papers. If you are feeling energetic, you may enjoy a hit of tennis on the full-size court, before cooling off in the pool and firing up the barbie.
This really is an exceptional Canberra residence with immaculate presentation, generous proportions, abundant natural light, multipurpose areas, stylish quality finishes, custom joinery, immaculate landscaping, and many extras. There are just too many features to list for this exceptional home, so if you are looking for an outstanding home finished to the highest level and with amazing entertainment choices, come and see it for yourself.
Features:
· 4 bedrooms – Master suite, separate bedroom wing, guest suite
· Master suite with King-size bedroom, contemporary ensuite and WIRs, vaulted ceiling, dual aspect
· Bedroom wing with 2 good sized bedrooms, bathroom and separate WC
· Bedroom 2 includes built in desk and storage and has access to rear terrace
· Bedroom 3 include built-ins and built-in desk and storage
· State-of-the-art bathrooms with natural light, porcelain tiles and underfloor heating
· Segregated guest suite includes King-sized bedroom, ensuite, built-ins with cushioned window seat, underfloor heating and external access
· Two large living areas – formal lounge/dining overlooking front terrace and garden and kitchen/family room opening to rear entertainment areas
· Contemporary lighting
· Generous pristine garage with built-in storage
· Huge backyard with covered outdoor kitchen, eating area, lounge area, side deck, pool and tennis court
· Outdoor kitchen – covered gazebo with electric heating, Electrolux cookers, 2 fridges, hot and cold water
· Separate terrace with gas outdoor fireplace
· Private side deck with shade
· Ducted gas heating with add on cooling (2 separate systems)
· Instant gas hot water plus separate gas tank
· Saltwater pool with gas heating, limestone tiling, waterfall, spa facility, glass pool fence, plus brand-new cleaner
· Full-size tennis court with low maintenance astro turf, weatherproof 400w halogen lights and basketball hoop
· Remote control awnings with auto retract wind sensors
· Security screens and keyed window locks
· Security cameras
· Back to base alarm
· 2 built in safes
· Garden automatically irrigated
· Popular shopping precinct with supermarket, petrol stations, specialty food shops, cafes, restaurants and clubs
· Walking distance to local parks and schools
· Minutes to Woden town centre and Canberra Hospital
Inspect
Contact agent


