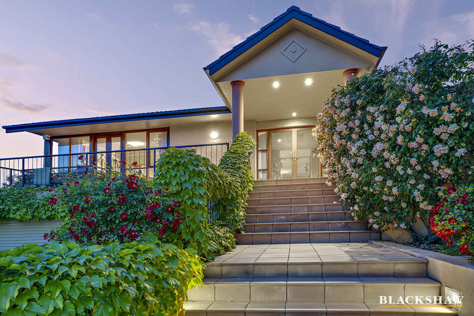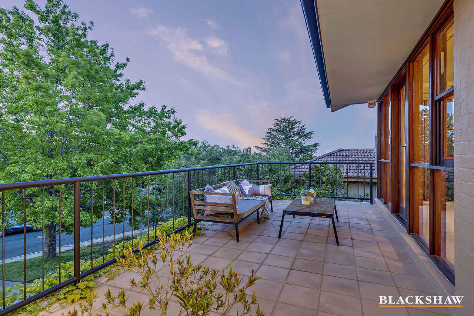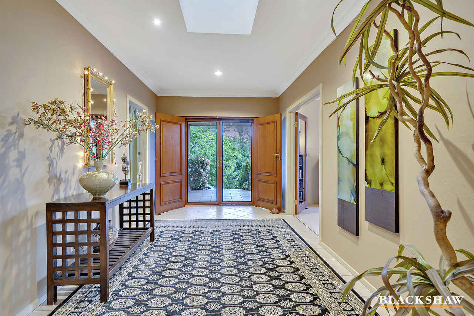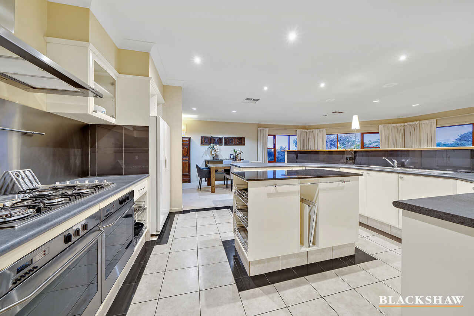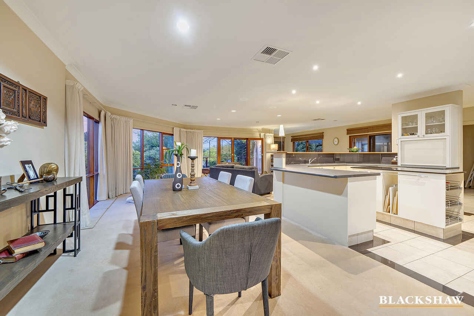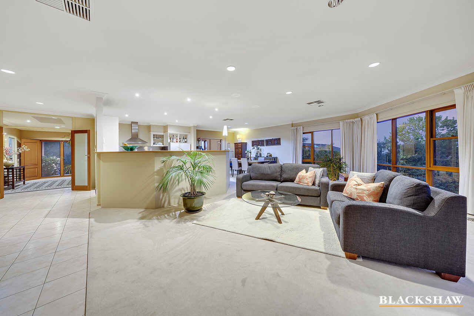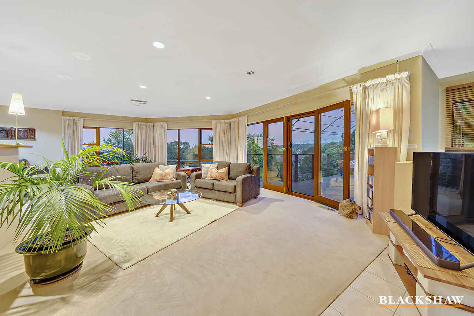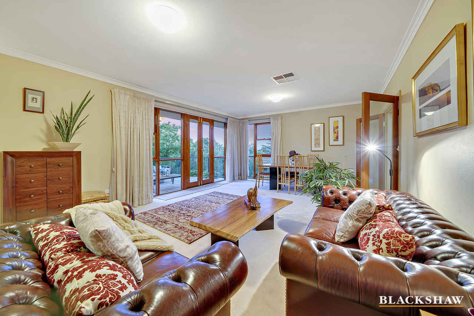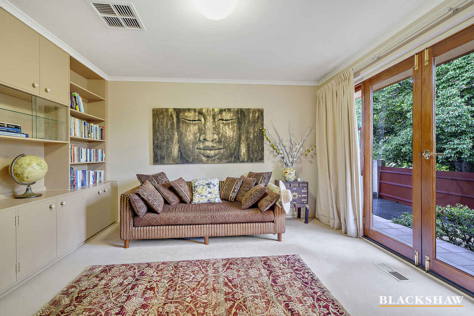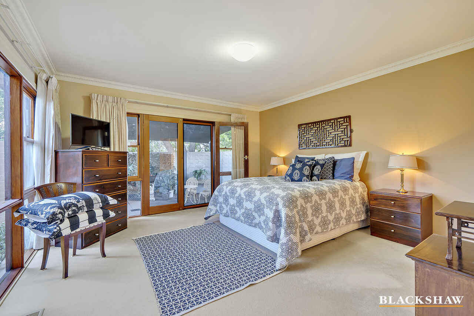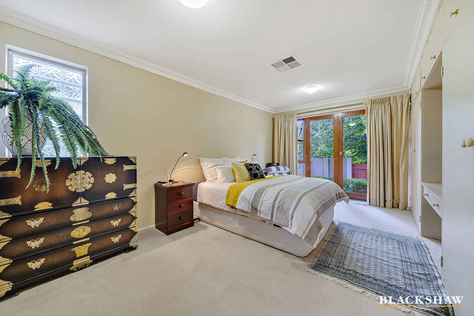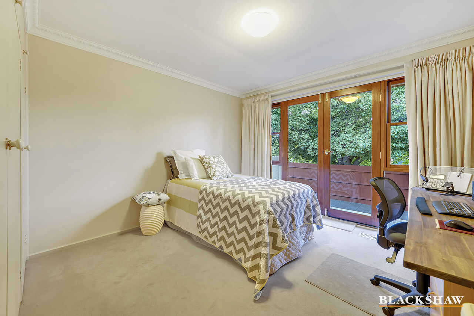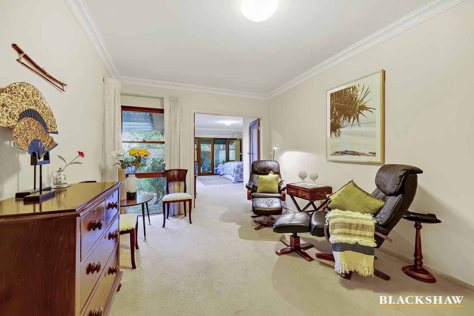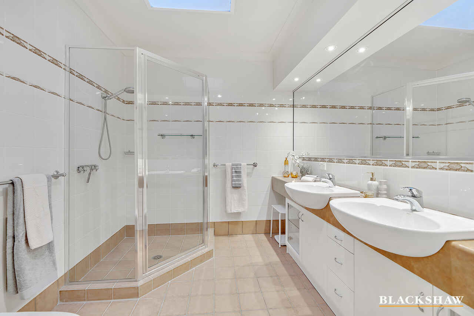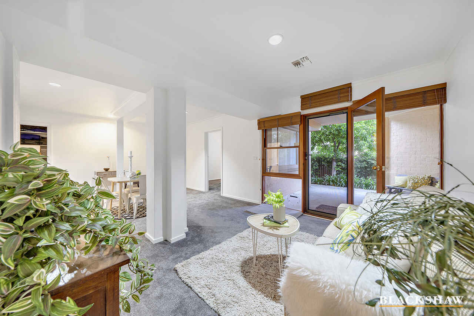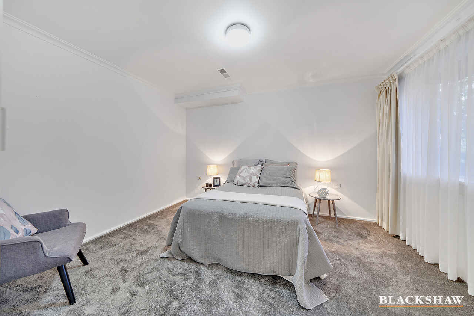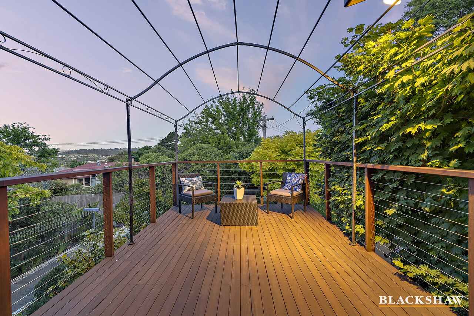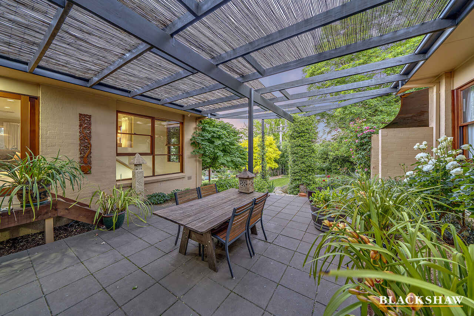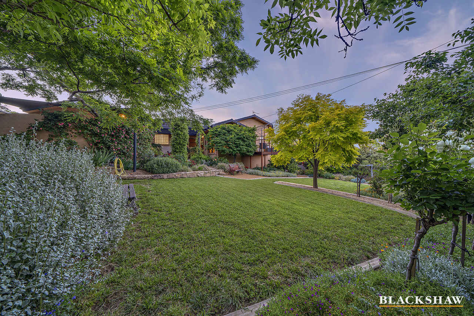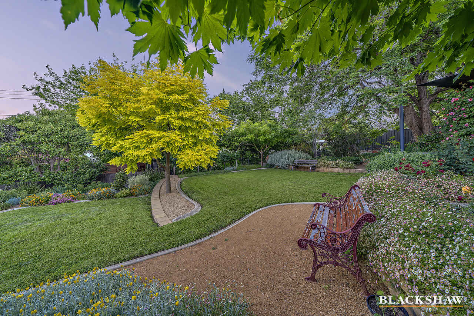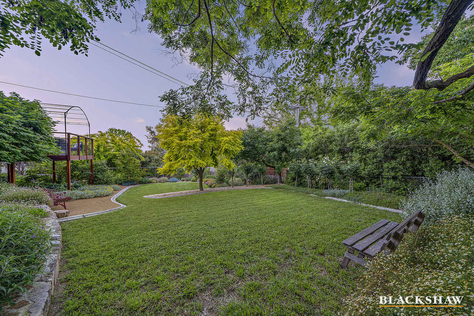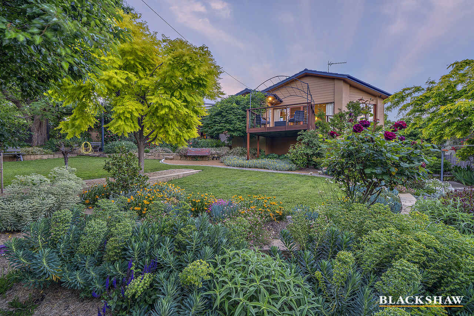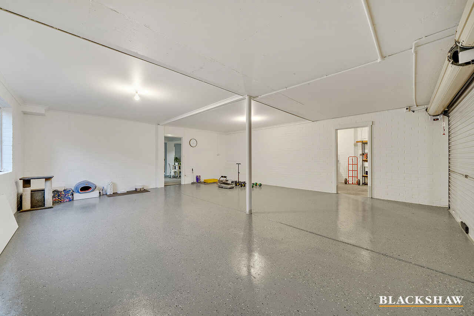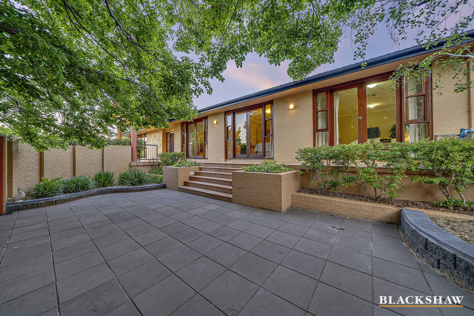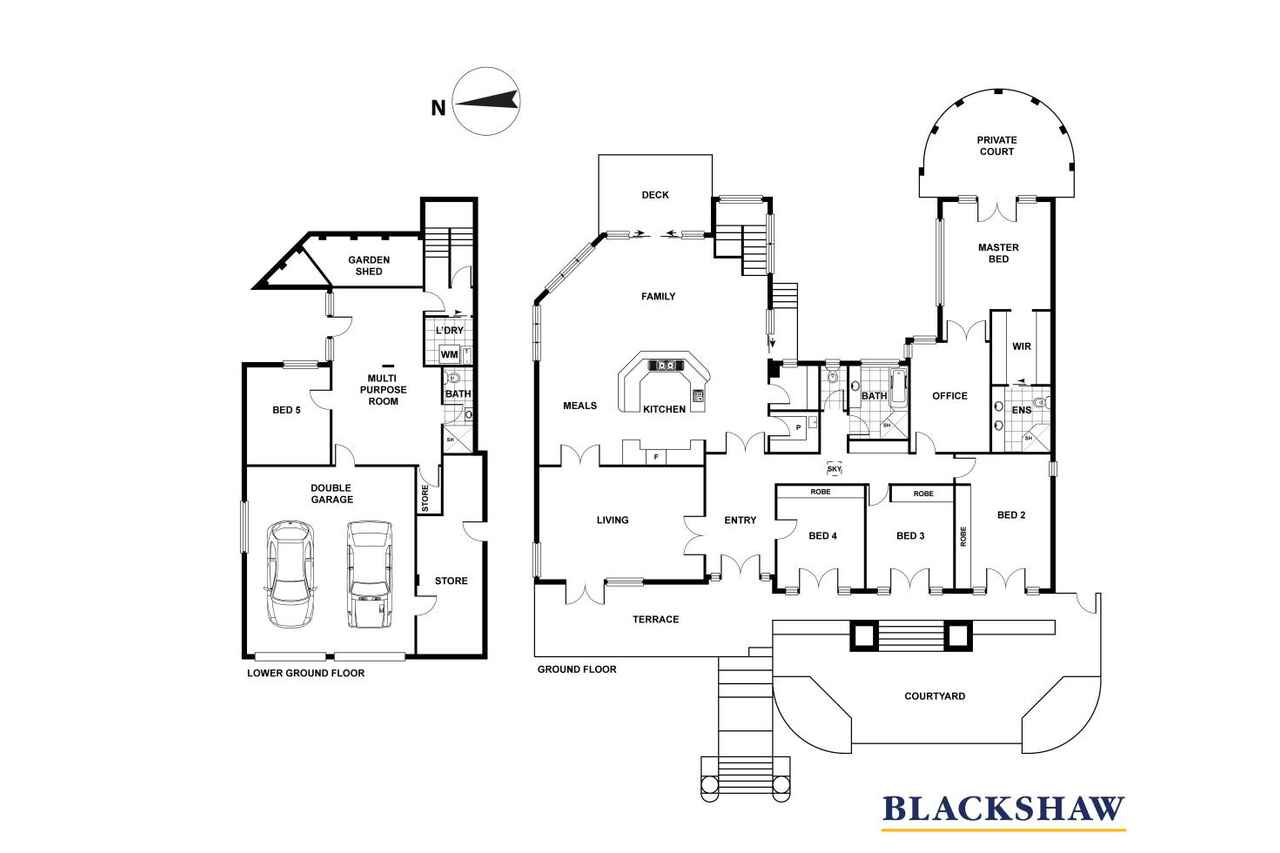Beautiful family residence with views, close to Mt Taylor Nature...
Sold
Location
27 Parkhill Street
Pearce ACT 2607
Details
5
3
2
EER: 3.5
House
Auction Saturday, 1 May 11:00 AM On site
Land area: | 1173 sqm (approx) |
Building size: | 380 sqm (approx) |
Sitting elevated in a peaceful tree lined street this delightful 5-bedroom family residence is substantial in size positioned within a sought-after friendly and tightly- held neighbourhood. Located in the heights of Pearce the home is just metres from the base of Mount Taylor and popular walking trails as well as a variety of well-regarded schools and shopping districts. Stunning views can be seen from the front terrace and rear of the large 1173m2 block, nestled behind mature trees and beautiful established gardens.
Immaculately presented with stylish décor the home has generous well-proportioned rooms including a variety of sun filled living areas enjoyed throughout every season. Quality features include numerous full length cedar windows and doors including four bedrooms and lounge which open onto a lovely courtyard and patio. Premium materials, carpets and soft furnishings are consistently used right through the home. A sophisticated quality-built kitchen is large and spacious with high grade stainless appliances, quality custom joinery and plenty of storage. The kitchen has a fabulous living/meals arrangement with doors which naturally flow outside to a range of bbq/entertaining areas. The rear garden has an expansive deck surrounded by well-established shade trees, lush lawns and flowering gardens.
The beauty of this home is also its family minded configuration and in particular the design of the bedroom wing which offers 3 bedrooms located at the front, all generous in size, and share a bathroom. The parents wing offers a seating area/office, walk in robe, ensuite and private courtyard with glorious sun captured throughout the day.
The oversized double garage positioned underneath is ideal for a large family and comes with a spacious renovated multi-purpose room with stylish bedroom, bathroom and laundry. The garaging area also incorporates a massive storage room and there is also a garden shed for all the garden needs.
An outstanding home offering a comfortable, peaceful lifestyle suited to most families. Easy to move straight in and enjoy the benefits of living centrally and near Mt Taylor, or watch the sunset from one of the home's viewing patios/decks.
Features:
• Elevated positioning in a peaceful blue ribbon location
• Metres from the base of Mount Taylor and numerous walking and cycling trails
• Large 1173m2 block
• Solid double brick construction
• Front terrace and rear deck offer stunning views out over Woden
• 5 generous double sized bedrooms + study including 'Parents Retreat' walk in robe & ensuite + private courtyard
• High quality kitchen meticulously designed with Caesar Stone preparation area, St George appliances, Ilve gas cooktop + generous pantry, drawer and cupboard storage
• 3 good sized quality bathrooms
• 3 living areas, including family room/meals area, formal lounge/ dining + multi-purpose living room downstairs with bedroom - suited as teenagers retreat/elderly parent accommodation
• Oversized double garage + massive 20m2 storage area
• Ducted gas heating and evaporative cooling
• Cedar windows and doors including double French doors to 4 bedrooms & lounge opening to patio/courtyard
• Beautiful, landscaped gardens with mature trees + a variety of courtyards/entertaining areas
• Close to a range of reputable schools, restaurants & shopping precincts, the Canberra Hospital as well as public transport and main arterial roads
Read MoreImmaculately presented with stylish décor the home has generous well-proportioned rooms including a variety of sun filled living areas enjoyed throughout every season. Quality features include numerous full length cedar windows and doors including four bedrooms and lounge which open onto a lovely courtyard and patio. Premium materials, carpets and soft furnishings are consistently used right through the home. A sophisticated quality-built kitchen is large and spacious with high grade stainless appliances, quality custom joinery and plenty of storage. The kitchen has a fabulous living/meals arrangement with doors which naturally flow outside to a range of bbq/entertaining areas. The rear garden has an expansive deck surrounded by well-established shade trees, lush lawns and flowering gardens.
The beauty of this home is also its family minded configuration and in particular the design of the bedroom wing which offers 3 bedrooms located at the front, all generous in size, and share a bathroom. The parents wing offers a seating area/office, walk in robe, ensuite and private courtyard with glorious sun captured throughout the day.
The oversized double garage positioned underneath is ideal for a large family and comes with a spacious renovated multi-purpose room with stylish bedroom, bathroom and laundry. The garaging area also incorporates a massive storage room and there is also a garden shed for all the garden needs.
An outstanding home offering a comfortable, peaceful lifestyle suited to most families. Easy to move straight in and enjoy the benefits of living centrally and near Mt Taylor, or watch the sunset from one of the home's viewing patios/decks.
Features:
• Elevated positioning in a peaceful blue ribbon location
• Metres from the base of Mount Taylor and numerous walking and cycling trails
• Large 1173m2 block
• Solid double brick construction
• Front terrace and rear deck offer stunning views out over Woden
• 5 generous double sized bedrooms + study including 'Parents Retreat' walk in robe & ensuite + private courtyard
• High quality kitchen meticulously designed with Caesar Stone preparation area, St George appliances, Ilve gas cooktop + generous pantry, drawer and cupboard storage
• 3 good sized quality bathrooms
• 3 living areas, including family room/meals area, formal lounge/ dining + multi-purpose living room downstairs with bedroom - suited as teenagers retreat/elderly parent accommodation
• Oversized double garage + massive 20m2 storage area
• Ducted gas heating and evaporative cooling
• Cedar windows and doors including double French doors to 4 bedrooms & lounge opening to patio/courtyard
• Beautiful, landscaped gardens with mature trees + a variety of courtyards/entertaining areas
• Close to a range of reputable schools, restaurants & shopping precincts, the Canberra Hospital as well as public transport and main arterial roads
Inspect
Contact agent
Listing agent
Sitting elevated in a peaceful tree lined street this delightful 5-bedroom family residence is substantial in size positioned within a sought-after friendly and tightly- held neighbourhood. Located in the heights of Pearce the home is just metres from the base of Mount Taylor and popular walking trails as well as a variety of well-regarded schools and shopping districts. Stunning views can be seen from the front terrace and rear of the large 1173m2 block, nestled behind mature trees and beautiful established gardens.
Immaculately presented with stylish décor the home has generous well-proportioned rooms including a variety of sun filled living areas enjoyed throughout every season. Quality features include numerous full length cedar windows and doors including four bedrooms and lounge which open onto a lovely courtyard and patio. Premium materials, carpets and soft furnishings are consistently used right through the home. A sophisticated quality-built kitchen is large and spacious with high grade stainless appliances, quality custom joinery and plenty of storage. The kitchen has a fabulous living/meals arrangement with doors which naturally flow outside to a range of bbq/entertaining areas. The rear garden has an expansive deck surrounded by well-established shade trees, lush lawns and flowering gardens.
The beauty of this home is also its family minded configuration and in particular the design of the bedroom wing which offers 3 bedrooms located at the front, all generous in size, and share a bathroom. The parents wing offers a seating area/office, walk in robe, ensuite and private courtyard with glorious sun captured throughout the day.
The oversized double garage positioned underneath is ideal for a large family and comes with a spacious renovated multi-purpose room with stylish bedroom, bathroom and laundry. The garaging area also incorporates a massive storage room and there is also a garden shed for all the garden needs.
An outstanding home offering a comfortable, peaceful lifestyle suited to most families. Easy to move straight in and enjoy the benefits of living centrally and near Mt Taylor, or watch the sunset from one of the home's viewing patios/decks.
Features:
• Elevated positioning in a peaceful blue ribbon location
• Metres from the base of Mount Taylor and numerous walking and cycling trails
• Large 1173m2 block
• Solid double brick construction
• Front terrace and rear deck offer stunning views out over Woden
• 5 generous double sized bedrooms + study including 'Parents Retreat' walk in robe & ensuite + private courtyard
• High quality kitchen meticulously designed with Caesar Stone preparation area, St George appliances, Ilve gas cooktop + generous pantry, drawer and cupboard storage
• 3 good sized quality bathrooms
• 3 living areas, including family room/meals area, formal lounge/ dining + multi-purpose living room downstairs with bedroom - suited as teenagers retreat/elderly parent accommodation
• Oversized double garage + massive 20m2 storage area
• Ducted gas heating and evaporative cooling
• Cedar windows and doors including double French doors to 4 bedrooms & lounge opening to patio/courtyard
• Beautiful, landscaped gardens with mature trees + a variety of courtyards/entertaining areas
• Close to a range of reputable schools, restaurants & shopping precincts, the Canberra Hospital as well as public transport and main arterial roads
Read MoreImmaculately presented with stylish décor the home has generous well-proportioned rooms including a variety of sun filled living areas enjoyed throughout every season. Quality features include numerous full length cedar windows and doors including four bedrooms and lounge which open onto a lovely courtyard and patio. Premium materials, carpets and soft furnishings are consistently used right through the home. A sophisticated quality-built kitchen is large and spacious with high grade stainless appliances, quality custom joinery and plenty of storage. The kitchen has a fabulous living/meals arrangement with doors which naturally flow outside to a range of bbq/entertaining areas. The rear garden has an expansive deck surrounded by well-established shade trees, lush lawns and flowering gardens.
The beauty of this home is also its family minded configuration and in particular the design of the bedroom wing which offers 3 bedrooms located at the front, all generous in size, and share a bathroom. The parents wing offers a seating area/office, walk in robe, ensuite and private courtyard with glorious sun captured throughout the day.
The oversized double garage positioned underneath is ideal for a large family and comes with a spacious renovated multi-purpose room with stylish bedroom, bathroom and laundry. The garaging area also incorporates a massive storage room and there is also a garden shed for all the garden needs.
An outstanding home offering a comfortable, peaceful lifestyle suited to most families. Easy to move straight in and enjoy the benefits of living centrally and near Mt Taylor, or watch the sunset from one of the home's viewing patios/decks.
Features:
• Elevated positioning in a peaceful blue ribbon location
• Metres from the base of Mount Taylor and numerous walking and cycling trails
• Large 1173m2 block
• Solid double brick construction
• Front terrace and rear deck offer stunning views out over Woden
• 5 generous double sized bedrooms + study including 'Parents Retreat' walk in robe & ensuite + private courtyard
• High quality kitchen meticulously designed with Caesar Stone preparation area, St George appliances, Ilve gas cooktop + generous pantry, drawer and cupboard storage
• 3 good sized quality bathrooms
• 3 living areas, including family room/meals area, formal lounge/ dining + multi-purpose living room downstairs with bedroom - suited as teenagers retreat/elderly parent accommodation
• Oversized double garage + massive 20m2 storage area
• Ducted gas heating and evaporative cooling
• Cedar windows and doors including double French doors to 4 bedrooms & lounge opening to patio/courtyard
• Beautiful, landscaped gardens with mature trees + a variety of courtyards/entertaining areas
• Close to a range of reputable schools, restaurants & shopping precincts, the Canberra Hospital as well as public transport and main arterial roads
Location
27 Parkhill Street
Pearce ACT 2607
Details
5
3
2
EER: 3.5
House
Auction Saturday, 1 May 11:00 AM On site
Land area: | 1173 sqm (approx) |
Building size: | 380 sqm (approx) |
Sitting elevated in a peaceful tree lined street this delightful 5-bedroom family residence is substantial in size positioned within a sought-after friendly and tightly- held neighbourhood. Located in the heights of Pearce the home is just metres from the base of Mount Taylor and popular walking trails as well as a variety of well-regarded schools and shopping districts. Stunning views can be seen from the front terrace and rear of the large 1173m2 block, nestled behind mature trees and beautiful established gardens.
Immaculately presented with stylish décor the home has generous well-proportioned rooms including a variety of sun filled living areas enjoyed throughout every season. Quality features include numerous full length cedar windows and doors including four bedrooms and lounge which open onto a lovely courtyard and patio. Premium materials, carpets and soft furnishings are consistently used right through the home. A sophisticated quality-built kitchen is large and spacious with high grade stainless appliances, quality custom joinery and plenty of storage. The kitchen has a fabulous living/meals arrangement with doors which naturally flow outside to a range of bbq/entertaining areas. The rear garden has an expansive deck surrounded by well-established shade trees, lush lawns and flowering gardens.
The beauty of this home is also its family minded configuration and in particular the design of the bedroom wing which offers 3 bedrooms located at the front, all generous in size, and share a bathroom. The parents wing offers a seating area/office, walk in robe, ensuite and private courtyard with glorious sun captured throughout the day.
The oversized double garage positioned underneath is ideal for a large family and comes with a spacious renovated multi-purpose room with stylish bedroom, bathroom and laundry. The garaging area also incorporates a massive storage room and there is also a garden shed for all the garden needs.
An outstanding home offering a comfortable, peaceful lifestyle suited to most families. Easy to move straight in and enjoy the benefits of living centrally and near Mt Taylor, or watch the sunset from one of the home's viewing patios/decks.
Features:
• Elevated positioning in a peaceful blue ribbon location
• Metres from the base of Mount Taylor and numerous walking and cycling trails
• Large 1173m2 block
• Solid double brick construction
• Front terrace and rear deck offer stunning views out over Woden
• 5 generous double sized bedrooms + study including 'Parents Retreat' walk in robe & ensuite + private courtyard
• High quality kitchen meticulously designed with Caesar Stone preparation area, St George appliances, Ilve gas cooktop + generous pantry, drawer and cupboard storage
• 3 good sized quality bathrooms
• 3 living areas, including family room/meals area, formal lounge/ dining + multi-purpose living room downstairs with bedroom - suited as teenagers retreat/elderly parent accommodation
• Oversized double garage + massive 20m2 storage area
• Ducted gas heating and evaporative cooling
• Cedar windows and doors including double French doors to 4 bedrooms & lounge opening to patio/courtyard
• Beautiful, landscaped gardens with mature trees + a variety of courtyards/entertaining areas
• Close to a range of reputable schools, restaurants & shopping precincts, the Canberra Hospital as well as public transport and main arterial roads
Read MoreImmaculately presented with stylish décor the home has generous well-proportioned rooms including a variety of sun filled living areas enjoyed throughout every season. Quality features include numerous full length cedar windows and doors including four bedrooms and lounge which open onto a lovely courtyard and patio. Premium materials, carpets and soft furnishings are consistently used right through the home. A sophisticated quality-built kitchen is large and spacious with high grade stainless appliances, quality custom joinery and plenty of storage. The kitchen has a fabulous living/meals arrangement with doors which naturally flow outside to a range of bbq/entertaining areas. The rear garden has an expansive deck surrounded by well-established shade trees, lush lawns and flowering gardens.
The beauty of this home is also its family minded configuration and in particular the design of the bedroom wing which offers 3 bedrooms located at the front, all generous in size, and share a bathroom. The parents wing offers a seating area/office, walk in robe, ensuite and private courtyard with glorious sun captured throughout the day.
The oversized double garage positioned underneath is ideal for a large family and comes with a spacious renovated multi-purpose room with stylish bedroom, bathroom and laundry. The garaging area also incorporates a massive storage room and there is also a garden shed for all the garden needs.
An outstanding home offering a comfortable, peaceful lifestyle suited to most families. Easy to move straight in and enjoy the benefits of living centrally and near Mt Taylor, or watch the sunset from one of the home's viewing patios/decks.
Features:
• Elevated positioning in a peaceful blue ribbon location
• Metres from the base of Mount Taylor and numerous walking and cycling trails
• Large 1173m2 block
• Solid double brick construction
• Front terrace and rear deck offer stunning views out over Woden
• 5 generous double sized bedrooms + study including 'Parents Retreat' walk in robe & ensuite + private courtyard
• High quality kitchen meticulously designed with Caesar Stone preparation area, St George appliances, Ilve gas cooktop + generous pantry, drawer and cupboard storage
• 3 good sized quality bathrooms
• 3 living areas, including family room/meals area, formal lounge/ dining + multi-purpose living room downstairs with bedroom - suited as teenagers retreat/elderly parent accommodation
• Oversized double garage + massive 20m2 storage area
• Ducted gas heating and evaporative cooling
• Cedar windows and doors including double French doors to 4 bedrooms & lounge opening to patio/courtyard
• Beautiful, landscaped gardens with mature trees + a variety of courtyards/entertaining areas
• Close to a range of reputable schools, restaurants & shopping precincts, the Canberra Hospital as well as public transport and main arterial roads
Inspect
Contact agent


