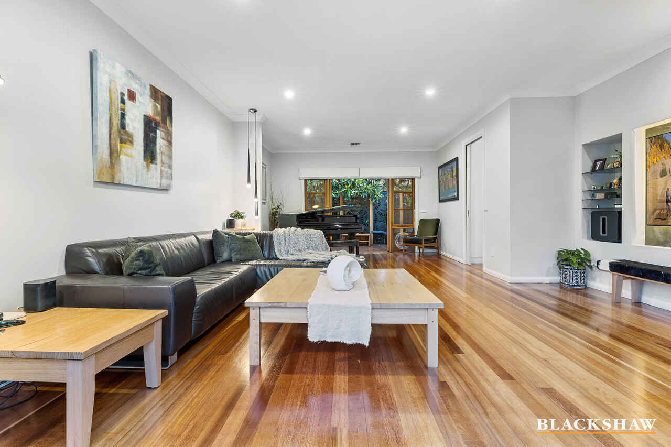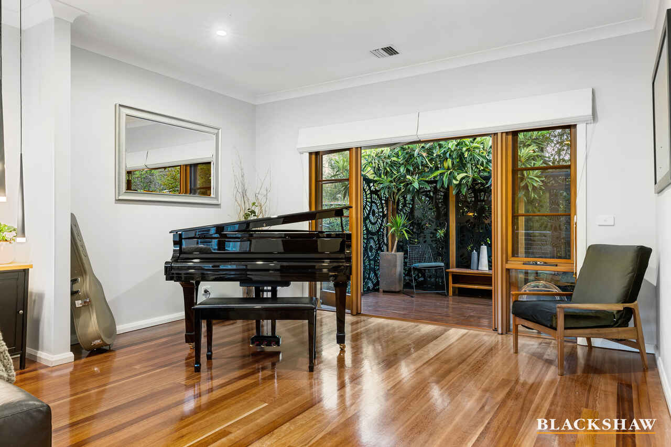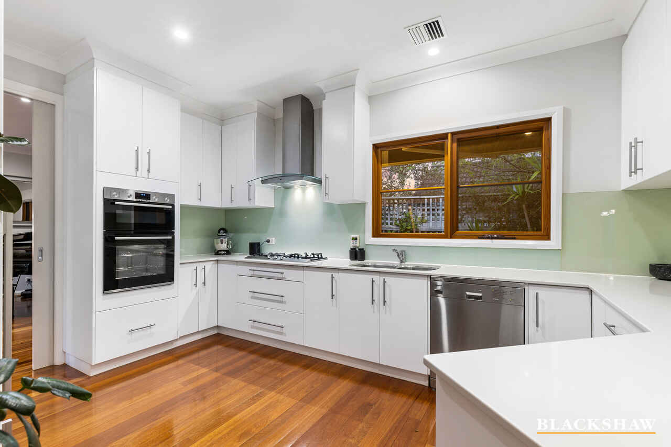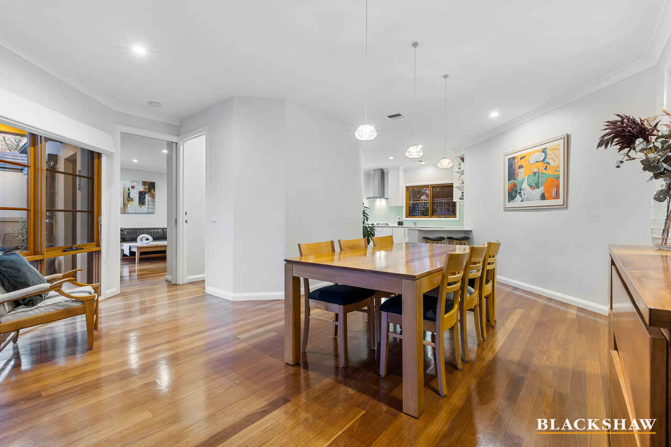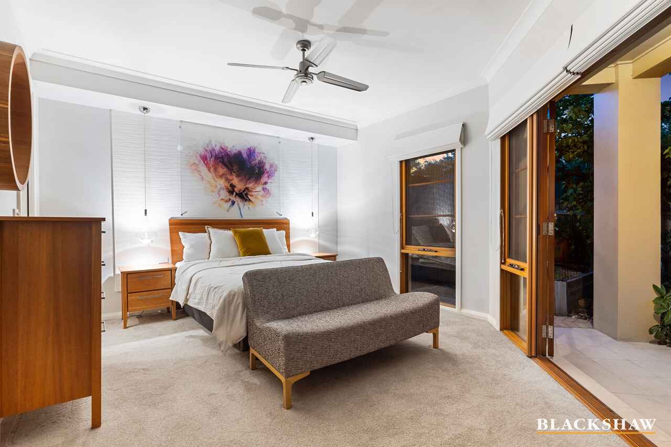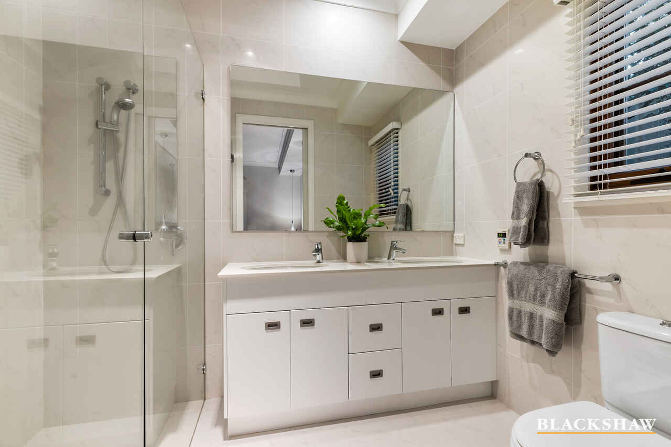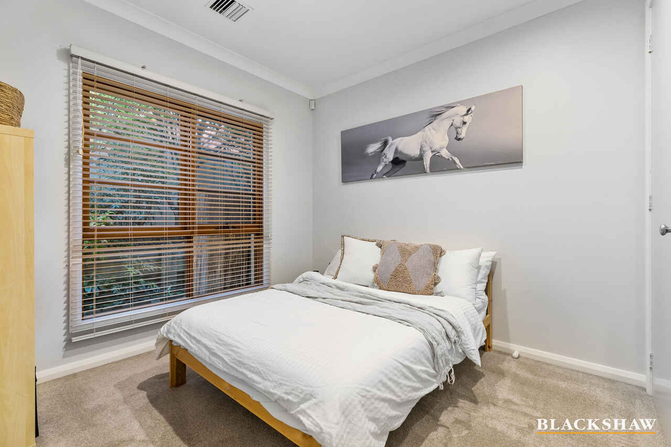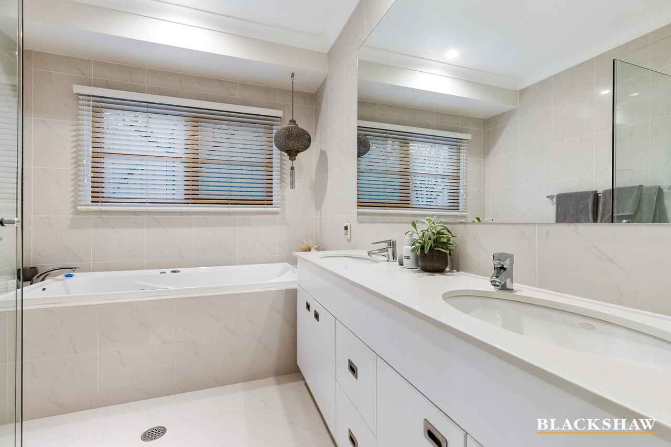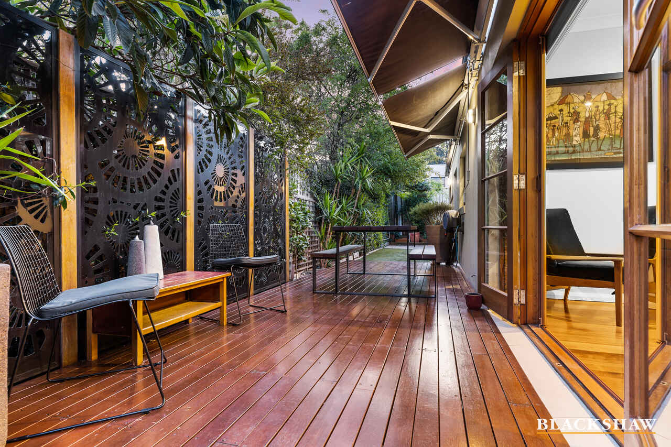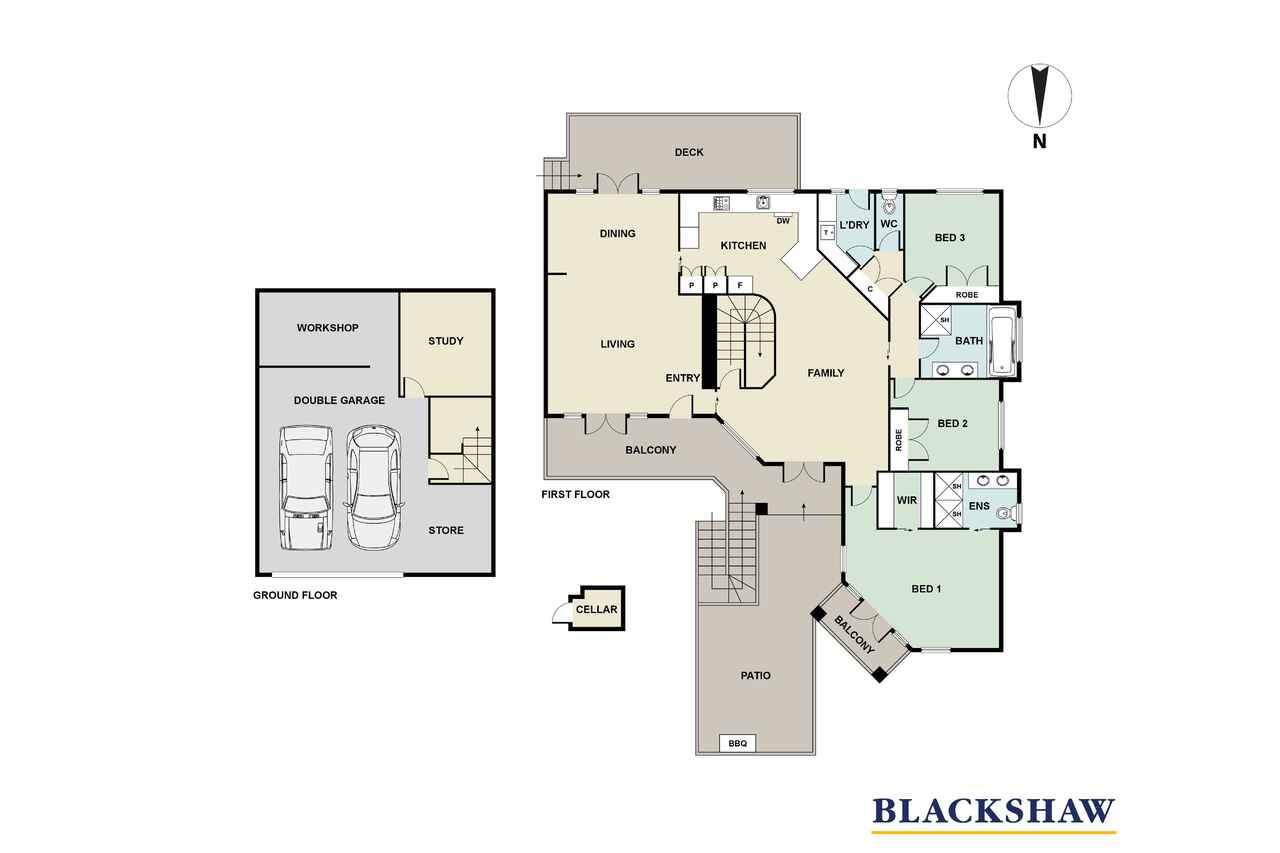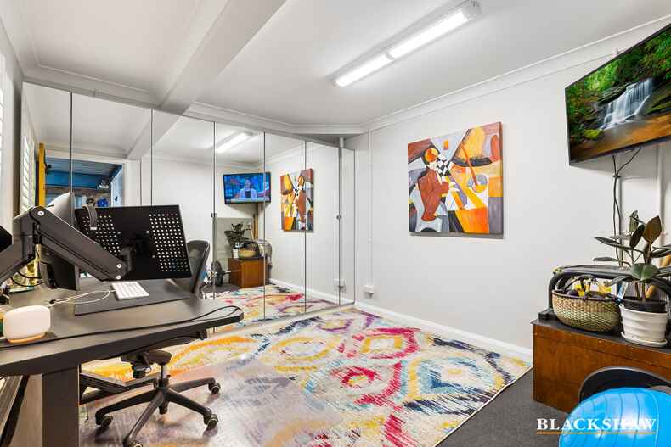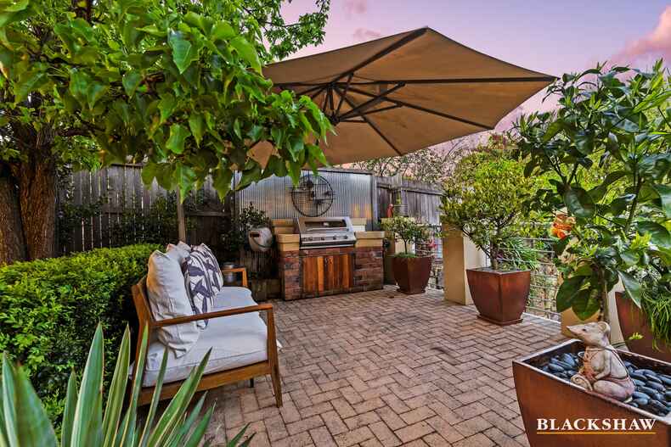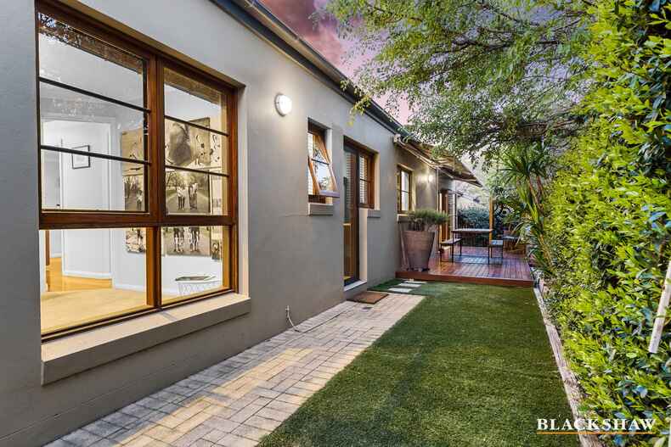Charming home in a prized leafy Yarralumla locale
Sold
Location
27A Hutchins Street
Yarralumla ACT 2600
Details
3
2
2
EER: 4.0
Townhouse
Sold
A remarkable opportunity to live right in the heart of Yarralumla and moments to Royal Canberra Golf Club, Lake Burley Griffin and Government House.
Superbly positioned in one of Canberra's most popular streets, conveniently around the corner to Yarralumla shops this stylish, classic dual occupancy home is elegant, well-proportioned and presents immaculately. Offering a variety of entertaining options this private sanctuary appears at the rear of a sizable 989sqm block and provides generous family spaces and a low maintenance lifestyle.
Generous single-story living space sits atop a fabulous 80sqm basement garage comprising164sqm of workshop plus a bedroom sized study.
Oriented north to capture natural light, the home is also sun-drenched with many places to sit and enjoy the warmth on cold wintery Canberra days. A range of timbers and quality materials and finishes appear right throughout the interior as well as outdoors, including hardwood polished timber floors, cedar awning sash windows, French doors, premium tiles and soft furnishings, timber decking and intricate decorative exterior privacy screening. A truly comfortable home and a pleasure to spend time in.
Features:
- Immaculate, stylish home with northerly aspect in quiet leafy Yarralumla street
- Premium location, around the corner from popular Yarralumla Shops, and close to Lake Burley Griffin, Royal Canberra Golf Club and Government House
- Generous sized rooms incl 164sqm of living + 25sqm front verandah
- Large open plan living/dining flowing to front and back patios
- Living room with recessed and backlit TV wall with built-in connection + storage
- Family room off kitchen opening to front verandah
- Hardwood flooring to all living areas, quality carpets to bedrooms
-Designer kitchen with stone benchtops, glass splash backs, gas cooktop, Bosch dual oven, Miele dishwasher, external ducted rangehood, dual sink, generous fridge space
- Stunning segregated master bedroom with French doors, walk-in-robe and generous luxe ensuite with oversized shower + double shower heads
- Luxurious main bathroom + spa bathtub
- Bedrooms all with built-in wardrobes
- Separate laundry with abundant bench space + storage.
- Separate powder room
- Quality window treatments- roman blinds, venetians, retractable awnings.
- Crimsafe doors
- Internal stairwell from garage, separate wine cellar
- Downstairs study, ideal office, teenagers retreat or man cave
- Downstairs garage with excellent storage for bikes + equipment
- Workshop perfect for handyman or craft hobbies
- Ducted reverse cycle A/C, instant gas hot water, LED lighting
- Outdoor paved entertaining area with built in bbq
- 15m2 rear timber deck with retractable awning
- Wrap around secure back garden + custom wicking vegie garden
- Energy Efficiency Rating (EER) 6.0
- No strata levies
Read MoreSuperbly positioned in one of Canberra's most popular streets, conveniently around the corner to Yarralumla shops this stylish, classic dual occupancy home is elegant, well-proportioned and presents immaculately. Offering a variety of entertaining options this private sanctuary appears at the rear of a sizable 989sqm block and provides generous family spaces and a low maintenance lifestyle.
Generous single-story living space sits atop a fabulous 80sqm basement garage comprising164sqm of workshop plus a bedroom sized study.
Oriented north to capture natural light, the home is also sun-drenched with many places to sit and enjoy the warmth on cold wintery Canberra days. A range of timbers and quality materials and finishes appear right throughout the interior as well as outdoors, including hardwood polished timber floors, cedar awning sash windows, French doors, premium tiles and soft furnishings, timber decking and intricate decorative exterior privacy screening. A truly comfortable home and a pleasure to spend time in.
Features:
- Immaculate, stylish home with northerly aspect in quiet leafy Yarralumla street
- Premium location, around the corner from popular Yarralumla Shops, and close to Lake Burley Griffin, Royal Canberra Golf Club and Government House
- Generous sized rooms incl 164sqm of living + 25sqm front verandah
- Large open plan living/dining flowing to front and back patios
- Living room with recessed and backlit TV wall with built-in connection + storage
- Family room off kitchen opening to front verandah
- Hardwood flooring to all living areas, quality carpets to bedrooms
-Designer kitchen with stone benchtops, glass splash backs, gas cooktop, Bosch dual oven, Miele dishwasher, external ducted rangehood, dual sink, generous fridge space
- Stunning segregated master bedroom with French doors, walk-in-robe and generous luxe ensuite with oversized shower + double shower heads
- Luxurious main bathroom + spa bathtub
- Bedrooms all with built-in wardrobes
- Separate laundry with abundant bench space + storage.
- Separate powder room
- Quality window treatments- roman blinds, venetians, retractable awnings.
- Crimsafe doors
- Internal stairwell from garage, separate wine cellar
- Downstairs study, ideal office, teenagers retreat or man cave
- Downstairs garage with excellent storage for bikes + equipment
- Workshop perfect for handyman or craft hobbies
- Ducted reverse cycle A/C, instant gas hot water, LED lighting
- Outdoor paved entertaining area with built in bbq
- 15m2 rear timber deck with retractable awning
- Wrap around secure back garden + custom wicking vegie garden
- Energy Efficiency Rating (EER) 6.0
- No strata levies
Inspect
Contact agent
Listing agent
A remarkable opportunity to live right in the heart of Yarralumla and moments to Royal Canberra Golf Club, Lake Burley Griffin and Government House.
Superbly positioned in one of Canberra's most popular streets, conveniently around the corner to Yarralumla shops this stylish, classic dual occupancy home is elegant, well-proportioned and presents immaculately. Offering a variety of entertaining options this private sanctuary appears at the rear of a sizable 989sqm block and provides generous family spaces and a low maintenance lifestyle.
Generous single-story living space sits atop a fabulous 80sqm basement garage comprising164sqm of workshop plus a bedroom sized study.
Oriented north to capture natural light, the home is also sun-drenched with many places to sit and enjoy the warmth on cold wintery Canberra days. A range of timbers and quality materials and finishes appear right throughout the interior as well as outdoors, including hardwood polished timber floors, cedar awning sash windows, French doors, premium tiles and soft furnishings, timber decking and intricate decorative exterior privacy screening. A truly comfortable home and a pleasure to spend time in.
Features:
- Immaculate, stylish home with northerly aspect in quiet leafy Yarralumla street
- Premium location, around the corner from popular Yarralumla Shops, and close to Lake Burley Griffin, Royal Canberra Golf Club and Government House
- Generous sized rooms incl 164sqm of living + 25sqm front verandah
- Large open plan living/dining flowing to front and back patios
- Living room with recessed and backlit TV wall with built-in connection + storage
- Family room off kitchen opening to front verandah
- Hardwood flooring to all living areas, quality carpets to bedrooms
-Designer kitchen with stone benchtops, glass splash backs, gas cooktop, Bosch dual oven, Miele dishwasher, external ducted rangehood, dual sink, generous fridge space
- Stunning segregated master bedroom with French doors, walk-in-robe and generous luxe ensuite with oversized shower + double shower heads
- Luxurious main bathroom + spa bathtub
- Bedrooms all with built-in wardrobes
- Separate laundry with abundant bench space + storage.
- Separate powder room
- Quality window treatments- roman blinds, venetians, retractable awnings.
- Crimsafe doors
- Internal stairwell from garage, separate wine cellar
- Downstairs study, ideal office, teenagers retreat or man cave
- Downstairs garage with excellent storage for bikes + equipment
- Workshop perfect for handyman or craft hobbies
- Ducted reverse cycle A/C, instant gas hot water, LED lighting
- Outdoor paved entertaining area with built in bbq
- 15m2 rear timber deck with retractable awning
- Wrap around secure back garden + custom wicking vegie garden
- Energy Efficiency Rating (EER) 6.0
- No strata levies
Read MoreSuperbly positioned in one of Canberra's most popular streets, conveniently around the corner to Yarralumla shops this stylish, classic dual occupancy home is elegant, well-proportioned and presents immaculately. Offering a variety of entertaining options this private sanctuary appears at the rear of a sizable 989sqm block and provides generous family spaces and a low maintenance lifestyle.
Generous single-story living space sits atop a fabulous 80sqm basement garage comprising164sqm of workshop plus a bedroom sized study.
Oriented north to capture natural light, the home is also sun-drenched with many places to sit and enjoy the warmth on cold wintery Canberra days. A range of timbers and quality materials and finishes appear right throughout the interior as well as outdoors, including hardwood polished timber floors, cedar awning sash windows, French doors, premium tiles and soft furnishings, timber decking and intricate decorative exterior privacy screening. A truly comfortable home and a pleasure to spend time in.
Features:
- Immaculate, stylish home with northerly aspect in quiet leafy Yarralumla street
- Premium location, around the corner from popular Yarralumla Shops, and close to Lake Burley Griffin, Royal Canberra Golf Club and Government House
- Generous sized rooms incl 164sqm of living + 25sqm front verandah
- Large open plan living/dining flowing to front and back patios
- Living room with recessed and backlit TV wall with built-in connection + storage
- Family room off kitchen opening to front verandah
- Hardwood flooring to all living areas, quality carpets to bedrooms
-Designer kitchen with stone benchtops, glass splash backs, gas cooktop, Bosch dual oven, Miele dishwasher, external ducted rangehood, dual sink, generous fridge space
- Stunning segregated master bedroom with French doors, walk-in-robe and generous luxe ensuite with oversized shower + double shower heads
- Luxurious main bathroom + spa bathtub
- Bedrooms all with built-in wardrobes
- Separate laundry with abundant bench space + storage.
- Separate powder room
- Quality window treatments- roman blinds, venetians, retractable awnings.
- Crimsafe doors
- Internal stairwell from garage, separate wine cellar
- Downstairs study, ideal office, teenagers retreat or man cave
- Downstairs garage with excellent storage for bikes + equipment
- Workshop perfect for handyman or craft hobbies
- Ducted reverse cycle A/C, instant gas hot water, LED lighting
- Outdoor paved entertaining area with built in bbq
- 15m2 rear timber deck with retractable awning
- Wrap around secure back garden + custom wicking vegie garden
- Energy Efficiency Rating (EER) 6.0
- No strata levies
Location
27A Hutchins Street
Yarralumla ACT 2600
Details
3
2
2
EER: 4.0
Townhouse
Sold
A remarkable opportunity to live right in the heart of Yarralumla and moments to Royal Canberra Golf Club, Lake Burley Griffin and Government House.
Superbly positioned in one of Canberra's most popular streets, conveniently around the corner to Yarralumla shops this stylish, classic dual occupancy home is elegant, well-proportioned and presents immaculately. Offering a variety of entertaining options this private sanctuary appears at the rear of a sizable 989sqm block and provides generous family spaces and a low maintenance lifestyle.
Generous single-story living space sits atop a fabulous 80sqm basement garage comprising164sqm of workshop plus a bedroom sized study.
Oriented north to capture natural light, the home is also sun-drenched with many places to sit and enjoy the warmth on cold wintery Canberra days. A range of timbers and quality materials and finishes appear right throughout the interior as well as outdoors, including hardwood polished timber floors, cedar awning sash windows, French doors, premium tiles and soft furnishings, timber decking and intricate decorative exterior privacy screening. A truly comfortable home and a pleasure to spend time in.
Features:
- Immaculate, stylish home with northerly aspect in quiet leafy Yarralumla street
- Premium location, around the corner from popular Yarralumla Shops, and close to Lake Burley Griffin, Royal Canberra Golf Club and Government House
- Generous sized rooms incl 164sqm of living + 25sqm front verandah
- Large open plan living/dining flowing to front and back patios
- Living room with recessed and backlit TV wall with built-in connection + storage
- Family room off kitchen opening to front verandah
- Hardwood flooring to all living areas, quality carpets to bedrooms
-Designer kitchen with stone benchtops, glass splash backs, gas cooktop, Bosch dual oven, Miele dishwasher, external ducted rangehood, dual sink, generous fridge space
- Stunning segregated master bedroom with French doors, walk-in-robe and generous luxe ensuite with oversized shower + double shower heads
- Luxurious main bathroom + spa bathtub
- Bedrooms all with built-in wardrobes
- Separate laundry with abundant bench space + storage.
- Separate powder room
- Quality window treatments- roman blinds, venetians, retractable awnings.
- Crimsafe doors
- Internal stairwell from garage, separate wine cellar
- Downstairs study, ideal office, teenagers retreat or man cave
- Downstairs garage with excellent storage for bikes + equipment
- Workshop perfect for handyman or craft hobbies
- Ducted reverse cycle A/C, instant gas hot water, LED lighting
- Outdoor paved entertaining area with built in bbq
- 15m2 rear timber deck with retractable awning
- Wrap around secure back garden + custom wicking vegie garden
- Energy Efficiency Rating (EER) 6.0
- No strata levies
Read MoreSuperbly positioned in one of Canberra's most popular streets, conveniently around the corner to Yarralumla shops this stylish, classic dual occupancy home is elegant, well-proportioned and presents immaculately. Offering a variety of entertaining options this private sanctuary appears at the rear of a sizable 989sqm block and provides generous family spaces and a low maintenance lifestyle.
Generous single-story living space sits atop a fabulous 80sqm basement garage comprising164sqm of workshop plus a bedroom sized study.
Oriented north to capture natural light, the home is also sun-drenched with many places to sit and enjoy the warmth on cold wintery Canberra days. A range of timbers and quality materials and finishes appear right throughout the interior as well as outdoors, including hardwood polished timber floors, cedar awning sash windows, French doors, premium tiles and soft furnishings, timber decking and intricate decorative exterior privacy screening. A truly comfortable home and a pleasure to spend time in.
Features:
- Immaculate, stylish home with northerly aspect in quiet leafy Yarralumla street
- Premium location, around the corner from popular Yarralumla Shops, and close to Lake Burley Griffin, Royal Canberra Golf Club and Government House
- Generous sized rooms incl 164sqm of living + 25sqm front verandah
- Large open plan living/dining flowing to front and back patios
- Living room with recessed and backlit TV wall with built-in connection + storage
- Family room off kitchen opening to front verandah
- Hardwood flooring to all living areas, quality carpets to bedrooms
-Designer kitchen with stone benchtops, glass splash backs, gas cooktop, Bosch dual oven, Miele dishwasher, external ducted rangehood, dual sink, generous fridge space
- Stunning segregated master bedroom with French doors, walk-in-robe and generous luxe ensuite with oversized shower + double shower heads
- Luxurious main bathroom + spa bathtub
- Bedrooms all with built-in wardrobes
- Separate laundry with abundant bench space + storage.
- Separate powder room
- Quality window treatments- roman blinds, venetians, retractable awnings.
- Crimsafe doors
- Internal stairwell from garage, separate wine cellar
- Downstairs study, ideal office, teenagers retreat or man cave
- Downstairs garage with excellent storage for bikes + equipment
- Workshop perfect for handyman or craft hobbies
- Ducted reverse cycle A/C, instant gas hot water, LED lighting
- Outdoor paved entertaining area with built in bbq
- 15m2 rear timber deck with retractable awning
- Wrap around secure back garden + custom wicking vegie garden
- Energy Efficiency Rating (EER) 6.0
- No strata levies
Inspect
Contact agent



