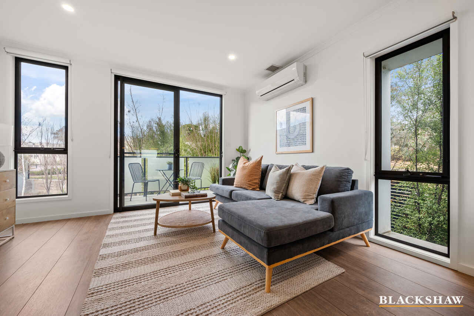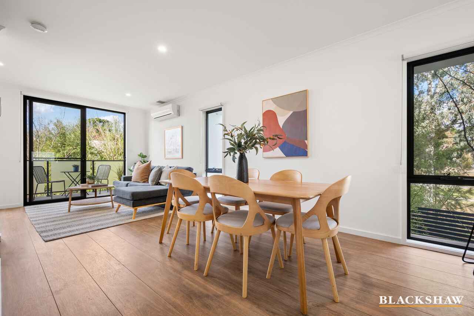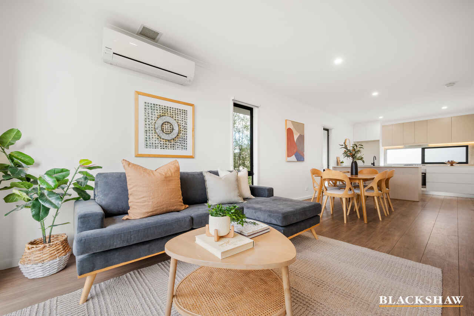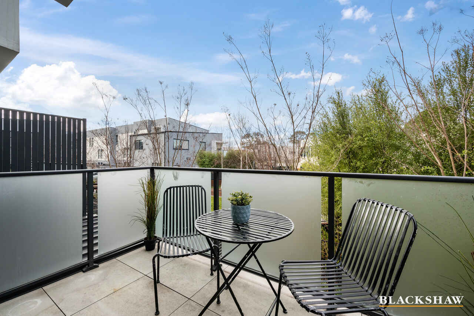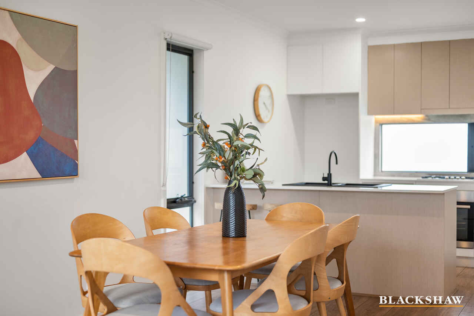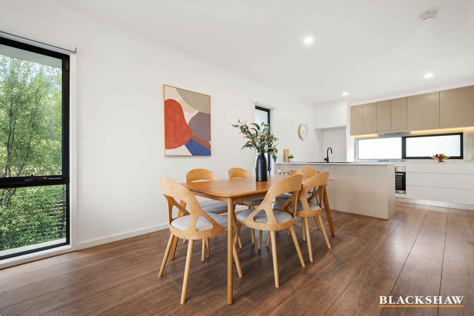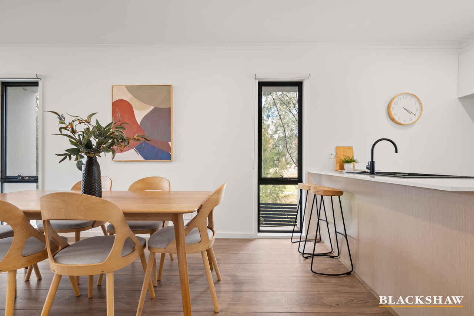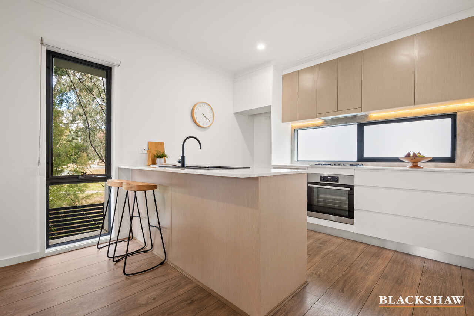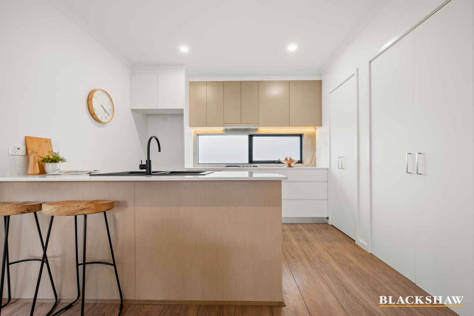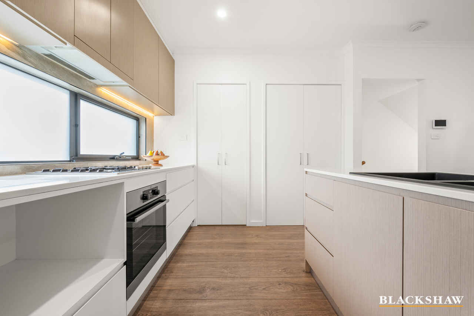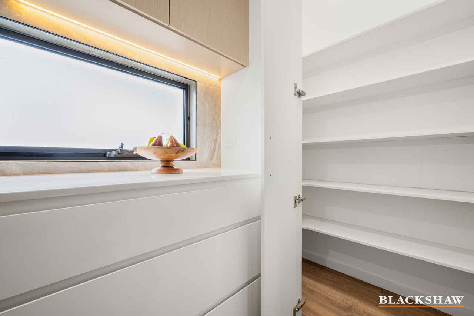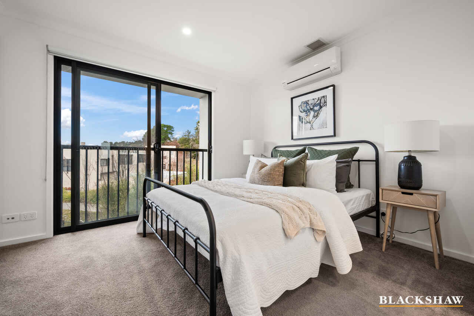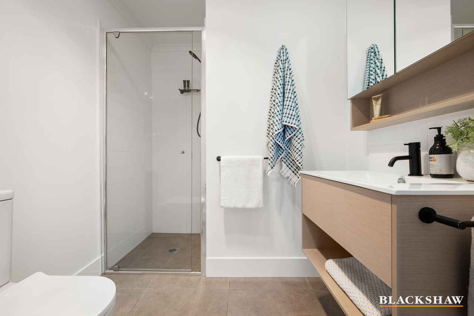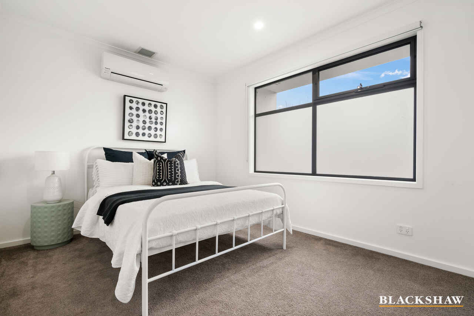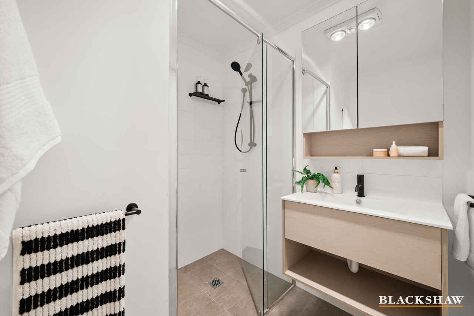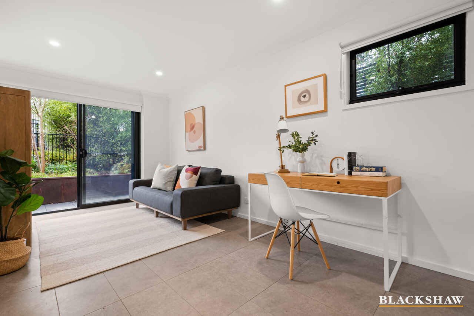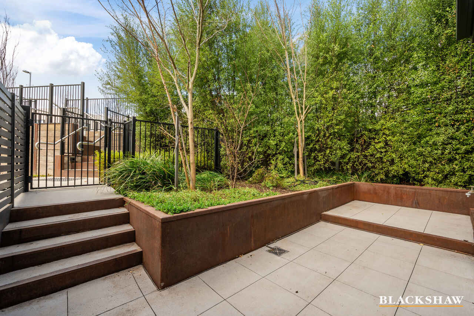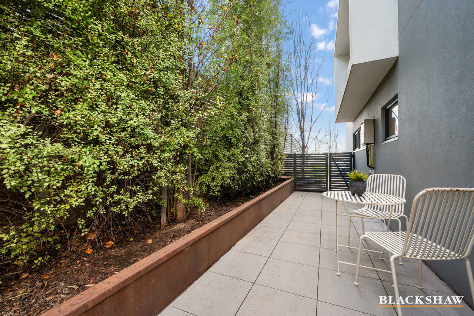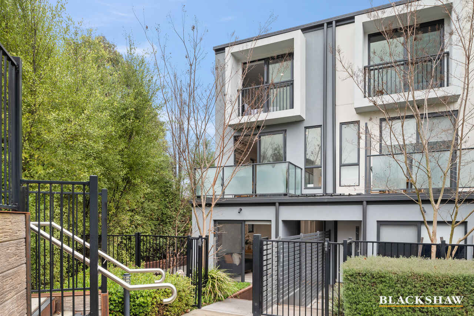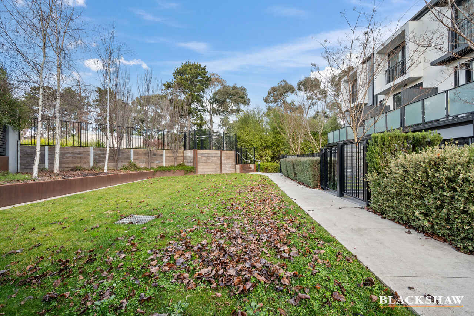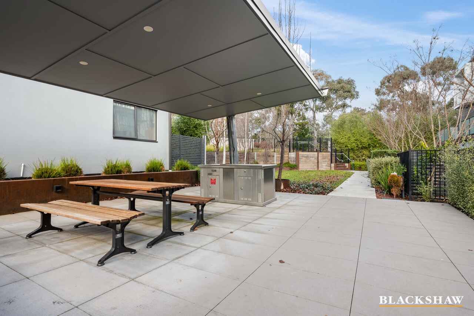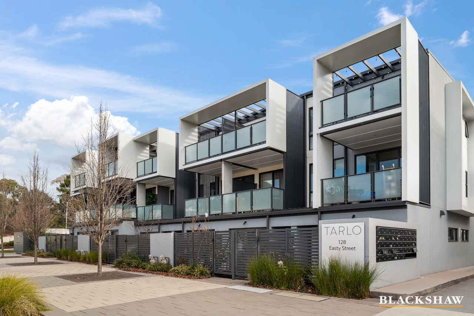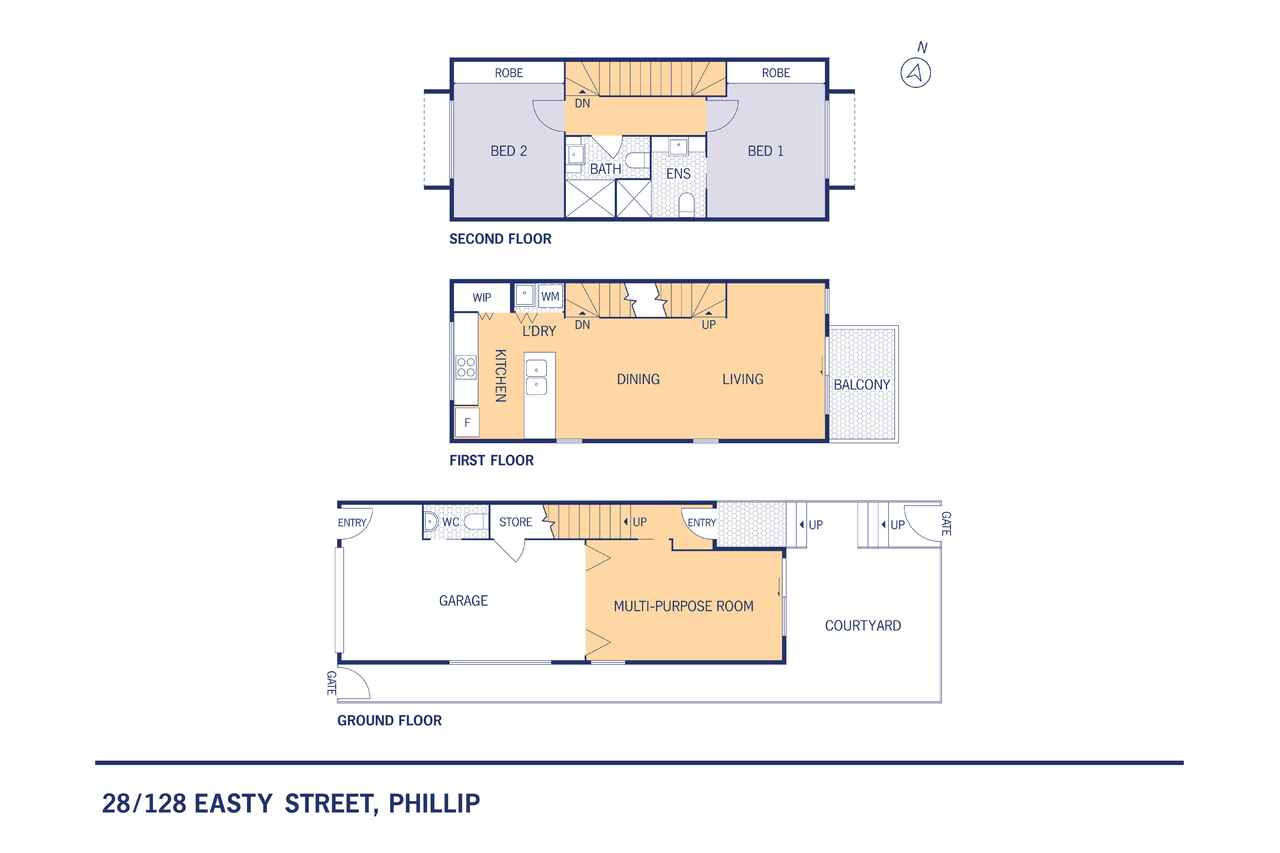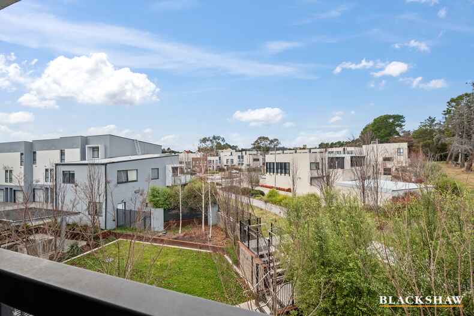LIFESTYLE AND LOCATION – THE PERFECT COMBINATION
Sold
Location
28/128 Easty Street
Phillip ACT 2606
Details
2
2
1
EER: 5.5
Townhouse
Auction Saturday, 3 Aug 11:00 AM On site
Flowing over three levels of light filled, open plan living areas and positioned only minutes' drive to the Woden Town Centre and Canberra Hospital, this well-appointed townhouse positioned in the "Tarlo" complex offers first home buyers, families or professional couples, a fantastic opportunity to secure a new home in this popular area where all the local amenities are so close by.
The middle (first) level offers an open plan lounge and dining room opening out onto a balcony perfect for entertaining in the warmer months of the year. The kitchen equipped with a gas cook top, electric oven, walk in pantry, microwave hutch, dishwasher and a breakfast bar which can be used for those informal mid-week meals. The European-style laundry is also found on this level.
On the top (second level) there are two bedrooms, each with its own bathroom and built in robe. The bedrooms are separated by the bathrooms ensuring privacy if this is required.
On the ground floor, there is a multi-purpose room which can be used as a rumpus or games room, gym, or a quiet space to work from home. You will also find under stairs storage and a powder room too. Access from this room leads onto the well screened and private courtyard offering another area for entertaining.
Adjacent to this room, there is a single garage with remote controlled door.
With so many local amenities including the Woden Shopping Centre with the cinema, gyms, cafes, and restaurants all within a short drive or pleasant stroll on the weekend. The Canberra Hospital is less than a km from the home. Public transport is located across the road at the Bus Interchange.
The lifestyle and location this beautifully presented, low maintenance home offers is highly sought after. If you enjoy gardening, the small courtyard garden and wrap around courtyard path is a perfect size to plant new shrubs and place your pots for added colour.
Features:
• Convenient location to the Woden Town Centre and Canberra Hospital
• Light filled townhouse flowing over three levels
• Open plan living/dining on the middle floor with spacious kitchen, walk in pantry and European laundry
• Balcony leading from the lounge/dining room for entertaining
• Top (second floor) with two bedrooms, two bathrooms and built in robes
• Ground floor with versatile multi-purpose room with understairs storage and powder room.
• Access from the multi-purpose room onto private, well screened, and low maintenance courtyard garden
• Instant gas hot water service
• Wall mounted reverse cycle air conditioners in lounge/dining room and both bedrooms
• Single garage with remote controlled door
• Residents' BBQ area for entertaining
• Short stroll to the Woden Town Centre, close to pre, primary and high schools, Canberra College and CIT, and Edison Park with its many recreational activities
Statistics: (all measures/figures are approximate):
Block 19 Section 156
Block size: 4,896 sqm (entire block)
Rates: $501.60 per quarter
Land tax: $664.56 per quarter (if purchased as an investment property)
Body corporate levies: $732.49 per quarter
Living area: 101.3 sqm
EER: 5.5
Rental appraisal: $660 - $680 per week unfurnished
Read MoreThe middle (first) level offers an open plan lounge and dining room opening out onto a balcony perfect for entertaining in the warmer months of the year. The kitchen equipped with a gas cook top, electric oven, walk in pantry, microwave hutch, dishwasher and a breakfast bar which can be used for those informal mid-week meals. The European-style laundry is also found on this level.
On the top (second level) there are two bedrooms, each with its own bathroom and built in robe. The bedrooms are separated by the bathrooms ensuring privacy if this is required.
On the ground floor, there is a multi-purpose room which can be used as a rumpus or games room, gym, or a quiet space to work from home. You will also find under stairs storage and a powder room too. Access from this room leads onto the well screened and private courtyard offering another area for entertaining.
Adjacent to this room, there is a single garage with remote controlled door.
With so many local amenities including the Woden Shopping Centre with the cinema, gyms, cafes, and restaurants all within a short drive or pleasant stroll on the weekend. The Canberra Hospital is less than a km from the home. Public transport is located across the road at the Bus Interchange.
The lifestyle and location this beautifully presented, low maintenance home offers is highly sought after. If you enjoy gardening, the small courtyard garden and wrap around courtyard path is a perfect size to plant new shrubs and place your pots for added colour.
Features:
• Convenient location to the Woden Town Centre and Canberra Hospital
• Light filled townhouse flowing over three levels
• Open plan living/dining on the middle floor with spacious kitchen, walk in pantry and European laundry
• Balcony leading from the lounge/dining room for entertaining
• Top (second floor) with two bedrooms, two bathrooms and built in robes
• Ground floor with versatile multi-purpose room with understairs storage and powder room.
• Access from the multi-purpose room onto private, well screened, and low maintenance courtyard garden
• Instant gas hot water service
• Wall mounted reverse cycle air conditioners in lounge/dining room and both bedrooms
• Single garage with remote controlled door
• Residents' BBQ area for entertaining
• Short stroll to the Woden Town Centre, close to pre, primary and high schools, Canberra College and CIT, and Edison Park with its many recreational activities
Statistics: (all measures/figures are approximate):
Block 19 Section 156
Block size: 4,896 sqm (entire block)
Rates: $501.60 per quarter
Land tax: $664.56 per quarter (if purchased as an investment property)
Body corporate levies: $732.49 per quarter
Living area: 101.3 sqm
EER: 5.5
Rental appraisal: $660 - $680 per week unfurnished
Inspect
Contact agent
Listing agent
Flowing over three levels of light filled, open plan living areas and positioned only minutes' drive to the Woden Town Centre and Canberra Hospital, this well-appointed townhouse positioned in the "Tarlo" complex offers first home buyers, families or professional couples, a fantastic opportunity to secure a new home in this popular area where all the local amenities are so close by.
The middle (first) level offers an open plan lounge and dining room opening out onto a balcony perfect for entertaining in the warmer months of the year. The kitchen equipped with a gas cook top, electric oven, walk in pantry, microwave hutch, dishwasher and a breakfast bar which can be used for those informal mid-week meals. The European-style laundry is also found on this level.
On the top (second level) there are two bedrooms, each with its own bathroom and built in robe. The bedrooms are separated by the bathrooms ensuring privacy if this is required.
On the ground floor, there is a multi-purpose room which can be used as a rumpus or games room, gym, or a quiet space to work from home. You will also find under stairs storage and a powder room too. Access from this room leads onto the well screened and private courtyard offering another area for entertaining.
Adjacent to this room, there is a single garage with remote controlled door.
With so many local amenities including the Woden Shopping Centre with the cinema, gyms, cafes, and restaurants all within a short drive or pleasant stroll on the weekend. The Canberra Hospital is less than a km from the home. Public transport is located across the road at the Bus Interchange.
The lifestyle and location this beautifully presented, low maintenance home offers is highly sought after. If you enjoy gardening, the small courtyard garden and wrap around courtyard path is a perfect size to plant new shrubs and place your pots for added colour.
Features:
• Convenient location to the Woden Town Centre and Canberra Hospital
• Light filled townhouse flowing over three levels
• Open plan living/dining on the middle floor with spacious kitchen, walk in pantry and European laundry
• Balcony leading from the lounge/dining room for entertaining
• Top (second floor) with two bedrooms, two bathrooms and built in robes
• Ground floor with versatile multi-purpose room with understairs storage and powder room.
• Access from the multi-purpose room onto private, well screened, and low maintenance courtyard garden
• Instant gas hot water service
• Wall mounted reverse cycle air conditioners in lounge/dining room and both bedrooms
• Single garage with remote controlled door
• Residents' BBQ area for entertaining
• Short stroll to the Woden Town Centre, close to pre, primary and high schools, Canberra College and CIT, and Edison Park with its many recreational activities
Statistics: (all measures/figures are approximate):
Block 19 Section 156
Block size: 4,896 sqm (entire block)
Rates: $501.60 per quarter
Land tax: $664.56 per quarter (if purchased as an investment property)
Body corporate levies: $732.49 per quarter
Living area: 101.3 sqm
EER: 5.5
Rental appraisal: $660 - $680 per week unfurnished
Read MoreThe middle (first) level offers an open plan lounge and dining room opening out onto a balcony perfect for entertaining in the warmer months of the year. The kitchen equipped with a gas cook top, electric oven, walk in pantry, microwave hutch, dishwasher and a breakfast bar which can be used for those informal mid-week meals. The European-style laundry is also found on this level.
On the top (second level) there are two bedrooms, each with its own bathroom and built in robe. The bedrooms are separated by the bathrooms ensuring privacy if this is required.
On the ground floor, there is a multi-purpose room which can be used as a rumpus or games room, gym, or a quiet space to work from home. You will also find under stairs storage and a powder room too. Access from this room leads onto the well screened and private courtyard offering another area for entertaining.
Adjacent to this room, there is a single garage with remote controlled door.
With so many local amenities including the Woden Shopping Centre with the cinema, gyms, cafes, and restaurants all within a short drive or pleasant stroll on the weekend. The Canberra Hospital is less than a km from the home. Public transport is located across the road at the Bus Interchange.
The lifestyle and location this beautifully presented, low maintenance home offers is highly sought after. If you enjoy gardening, the small courtyard garden and wrap around courtyard path is a perfect size to plant new shrubs and place your pots for added colour.
Features:
• Convenient location to the Woden Town Centre and Canberra Hospital
• Light filled townhouse flowing over three levels
• Open plan living/dining on the middle floor with spacious kitchen, walk in pantry and European laundry
• Balcony leading from the lounge/dining room for entertaining
• Top (second floor) with two bedrooms, two bathrooms and built in robes
• Ground floor with versatile multi-purpose room with understairs storage and powder room.
• Access from the multi-purpose room onto private, well screened, and low maintenance courtyard garden
• Instant gas hot water service
• Wall mounted reverse cycle air conditioners in lounge/dining room and both bedrooms
• Single garage with remote controlled door
• Residents' BBQ area for entertaining
• Short stroll to the Woden Town Centre, close to pre, primary and high schools, Canberra College and CIT, and Edison Park with its many recreational activities
Statistics: (all measures/figures are approximate):
Block 19 Section 156
Block size: 4,896 sqm (entire block)
Rates: $501.60 per quarter
Land tax: $664.56 per quarter (if purchased as an investment property)
Body corporate levies: $732.49 per quarter
Living area: 101.3 sqm
EER: 5.5
Rental appraisal: $660 - $680 per week unfurnished
Location
28/128 Easty Street
Phillip ACT 2606
Details
2
2
1
EER: 5.5
Townhouse
Auction Saturday, 3 Aug 11:00 AM On site
Flowing over three levels of light filled, open plan living areas and positioned only minutes' drive to the Woden Town Centre and Canberra Hospital, this well-appointed townhouse positioned in the "Tarlo" complex offers first home buyers, families or professional couples, a fantastic opportunity to secure a new home in this popular area where all the local amenities are so close by.
The middle (first) level offers an open plan lounge and dining room opening out onto a balcony perfect for entertaining in the warmer months of the year. The kitchen equipped with a gas cook top, electric oven, walk in pantry, microwave hutch, dishwasher and a breakfast bar which can be used for those informal mid-week meals. The European-style laundry is also found on this level.
On the top (second level) there are two bedrooms, each with its own bathroom and built in robe. The bedrooms are separated by the bathrooms ensuring privacy if this is required.
On the ground floor, there is a multi-purpose room which can be used as a rumpus or games room, gym, or a quiet space to work from home. You will also find under stairs storage and a powder room too. Access from this room leads onto the well screened and private courtyard offering another area for entertaining.
Adjacent to this room, there is a single garage with remote controlled door.
With so many local amenities including the Woden Shopping Centre with the cinema, gyms, cafes, and restaurants all within a short drive or pleasant stroll on the weekend. The Canberra Hospital is less than a km from the home. Public transport is located across the road at the Bus Interchange.
The lifestyle and location this beautifully presented, low maintenance home offers is highly sought after. If you enjoy gardening, the small courtyard garden and wrap around courtyard path is a perfect size to plant new shrubs and place your pots for added colour.
Features:
• Convenient location to the Woden Town Centre and Canberra Hospital
• Light filled townhouse flowing over three levels
• Open plan living/dining on the middle floor with spacious kitchen, walk in pantry and European laundry
• Balcony leading from the lounge/dining room for entertaining
• Top (second floor) with two bedrooms, two bathrooms and built in robes
• Ground floor with versatile multi-purpose room with understairs storage and powder room.
• Access from the multi-purpose room onto private, well screened, and low maintenance courtyard garden
• Instant gas hot water service
• Wall mounted reverse cycle air conditioners in lounge/dining room and both bedrooms
• Single garage with remote controlled door
• Residents' BBQ area for entertaining
• Short stroll to the Woden Town Centre, close to pre, primary and high schools, Canberra College and CIT, and Edison Park with its many recreational activities
Statistics: (all measures/figures are approximate):
Block 19 Section 156
Block size: 4,896 sqm (entire block)
Rates: $501.60 per quarter
Land tax: $664.56 per quarter (if purchased as an investment property)
Body corporate levies: $732.49 per quarter
Living area: 101.3 sqm
EER: 5.5
Rental appraisal: $660 - $680 per week unfurnished
Read MoreThe middle (first) level offers an open plan lounge and dining room opening out onto a balcony perfect for entertaining in the warmer months of the year. The kitchen equipped with a gas cook top, electric oven, walk in pantry, microwave hutch, dishwasher and a breakfast bar which can be used for those informal mid-week meals. The European-style laundry is also found on this level.
On the top (second level) there are two bedrooms, each with its own bathroom and built in robe. The bedrooms are separated by the bathrooms ensuring privacy if this is required.
On the ground floor, there is a multi-purpose room which can be used as a rumpus or games room, gym, or a quiet space to work from home. You will also find under stairs storage and a powder room too. Access from this room leads onto the well screened and private courtyard offering another area for entertaining.
Adjacent to this room, there is a single garage with remote controlled door.
With so many local amenities including the Woden Shopping Centre with the cinema, gyms, cafes, and restaurants all within a short drive or pleasant stroll on the weekend. The Canberra Hospital is less than a km from the home. Public transport is located across the road at the Bus Interchange.
The lifestyle and location this beautifully presented, low maintenance home offers is highly sought after. If you enjoy gardening, the small courtyard garden and wrap around courtyard path is a perfect size to plant new shrubs and place your pots for added colour.
Features:
• Convenient location to the Woden Town Centre and Canberra Hospital
• Light filled townhouse flowing over three levels
• Open plan living/dining on the middle floor with spacious kitchen, walk in pantry and European laundry
• Balcony leading from the lounge/dining room for entertaining
• Top (second floor) with two bedrooms, two bathrooms and built in robes
• Ground floor with versatile multi-purpose room with understairs storage and powder room.
• Access from the multi-purpose room onto private, well screened, and low maintenance courtyard garden
• Instant gas hot water service
• Wall mounted reverse cycle air conditioners in lounge/dining room and both bedrooms
• Single garage with remote controlled door
• Residents' BBQ area for entertaining
• Short stroll to the Woden Town Centre, close to pre, primary and high schools, Canberra College and CIT, and Edison Park with its many recreational activities
Statistics: (all measures/figures are approximate):
Block 19 Section 156
Block size: 4,896 sqm (entire block)
Rates: $501.60 per quarter
Land tax: $664.56 per quarter (if purchased as an investment property)
Body corporate levies: $732.49 per quarter
Living area: 101.3 sqm
EER: 5.5
Rental appraisal: $660 - $680 per week unfurnished
Inspect
Contact agent


