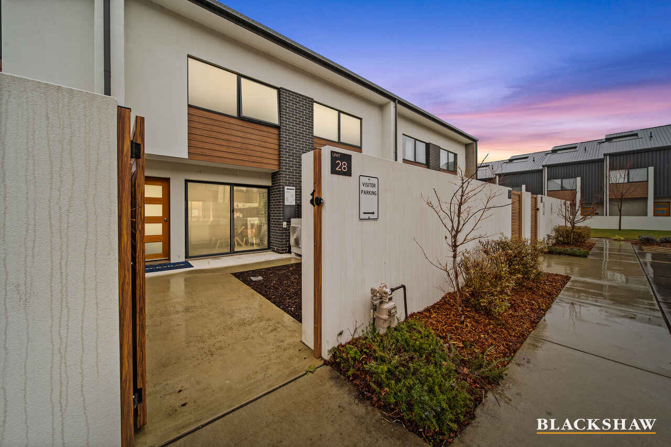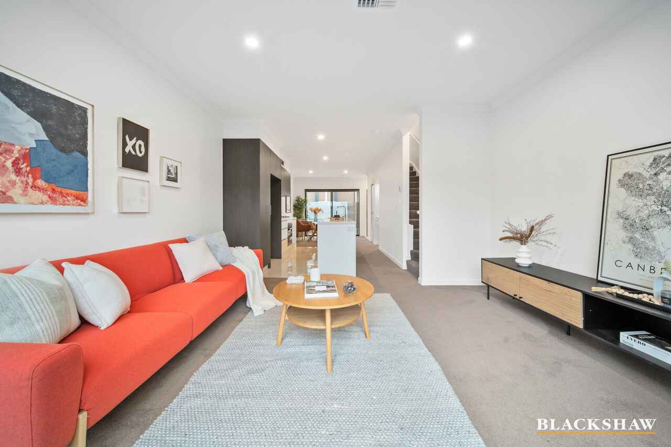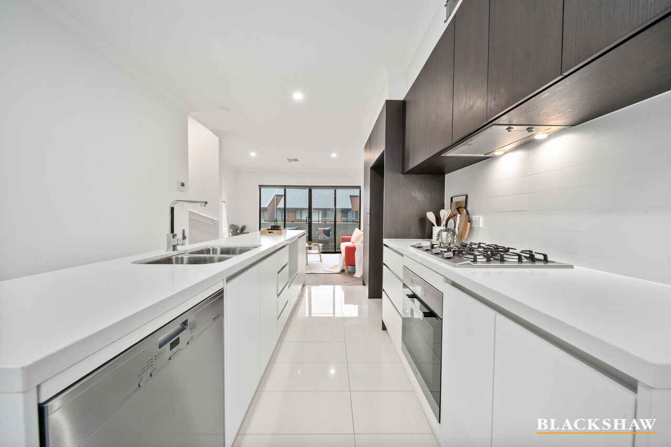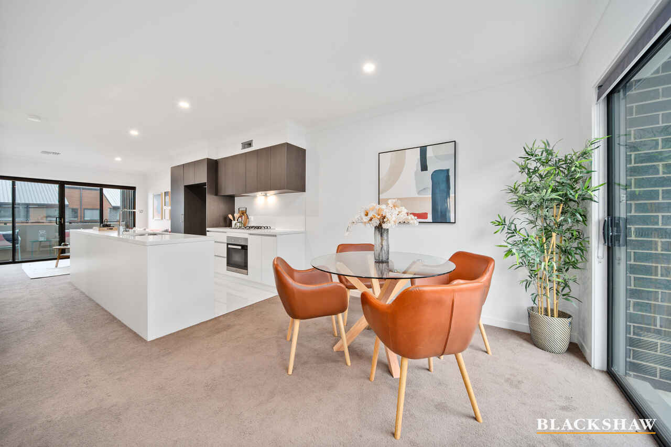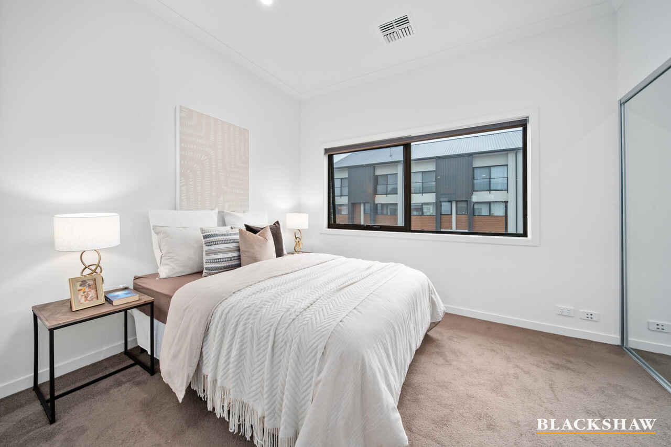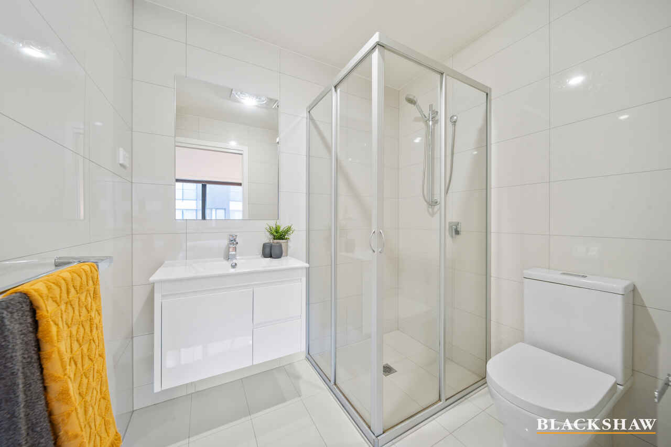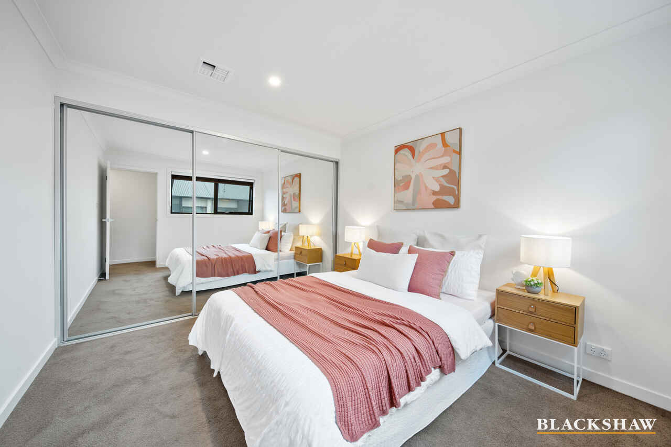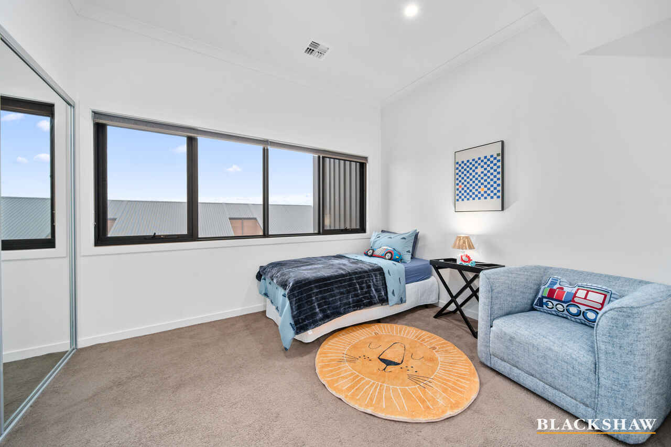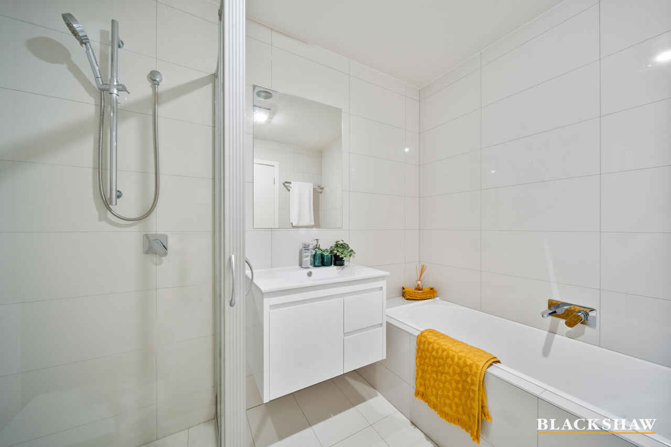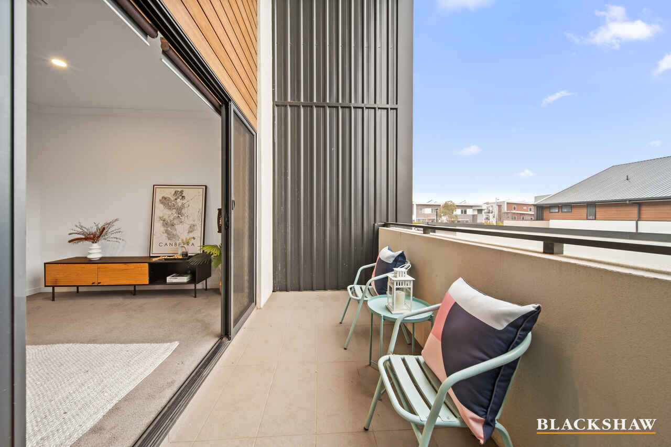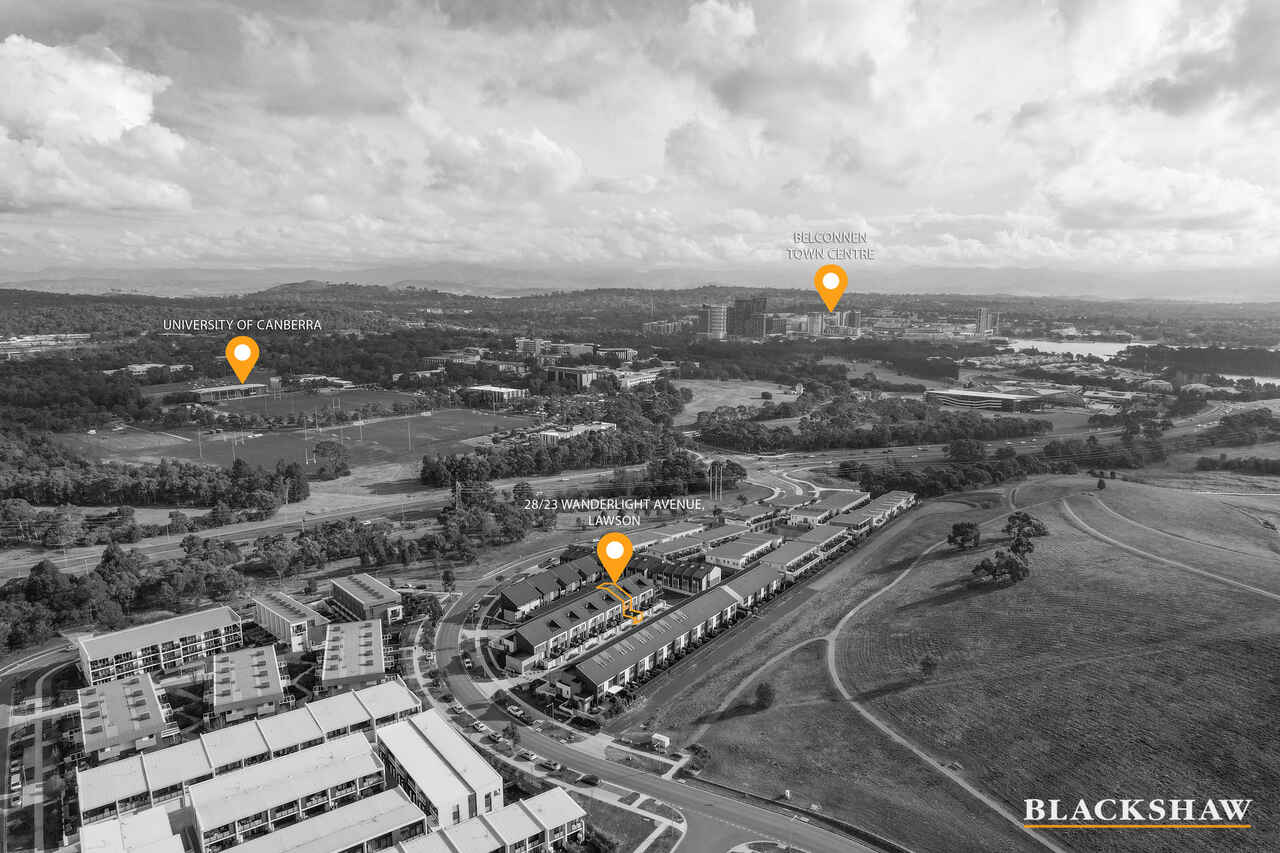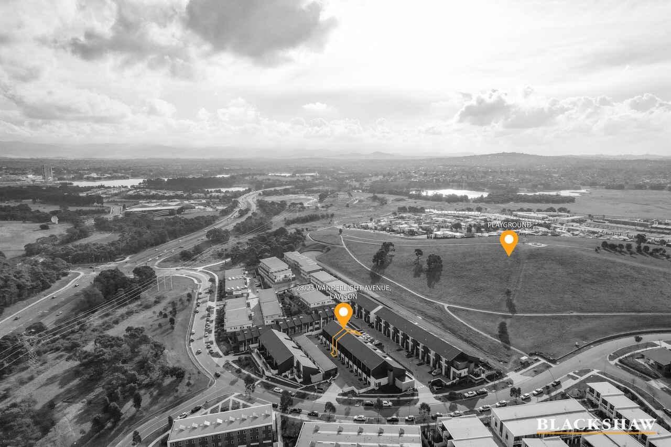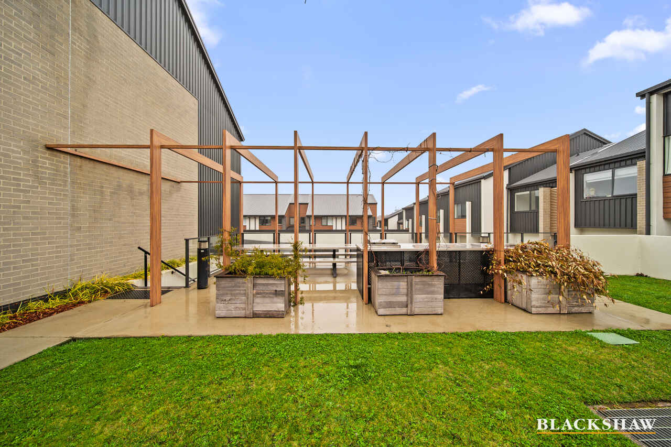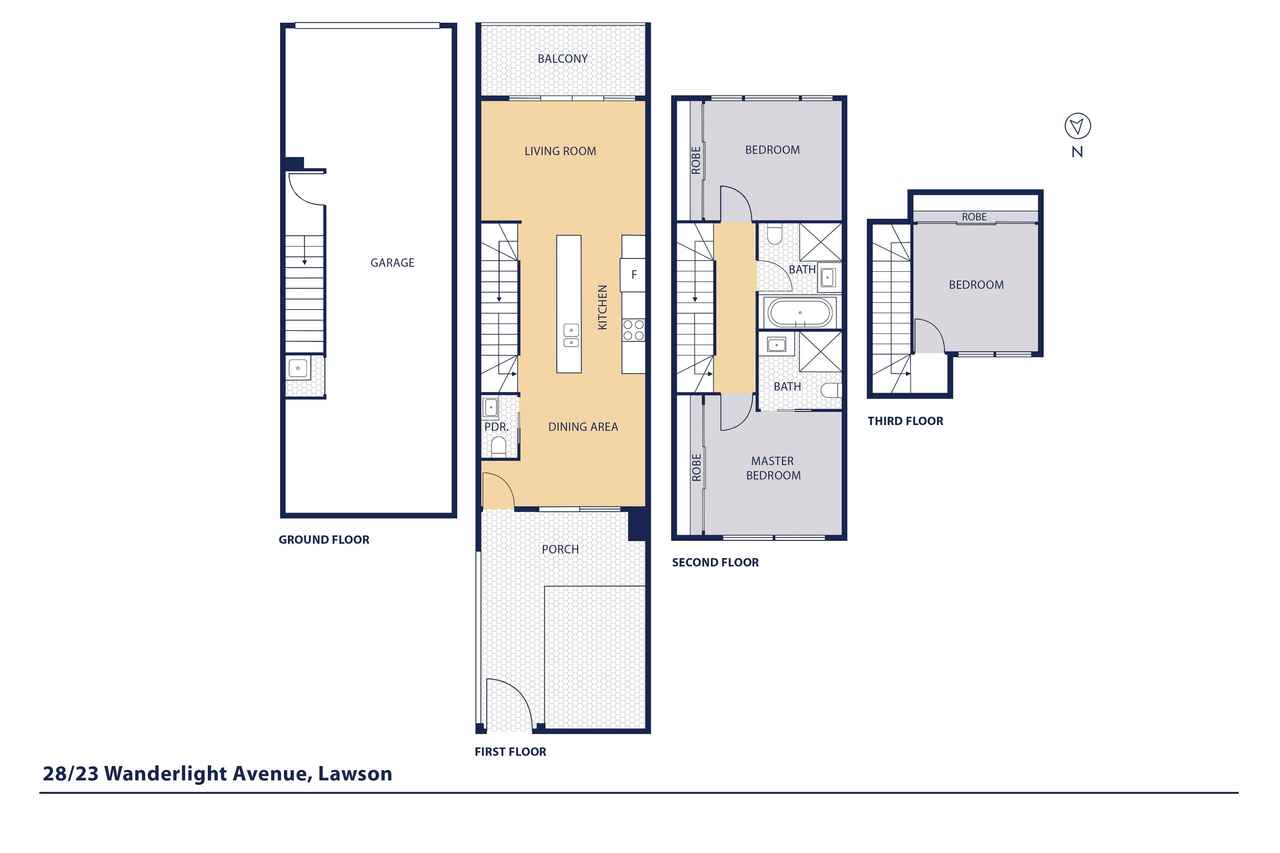Modern, easy care townhouse in a prime locale
Sold
Location
28/23 Wanderlight Avenue
Lawson ACT 2617
Details
3
2
2
EER: 6.0
Townhouse
$670,000
Building size: | 187 sqm (approx) |
*OPEN HOME SATURDAY 2ND NOVEMBER HAS BEEN CANCELLED*
Situated in the high demand suburb of Lawson, this three bedroom townhouse offers quick access to the University of Canberra, North Canberra Hospital, Belconnen and Canberra CBD. Featuring a low maintenance and efficient design, this home will suit young families, professional couples or investors looking to make the most of the demand coming from nearby work and study.
On the ground level, a very open and light dining, kitchen and living space makes for a relaxing and homely feeling. The private north facing courtyard is a great place to soak up the sun while a balcony off the living room adds further versatility. The kitchen is very well equipped and sits centrally. The long island bench provides a great prep space with cooking taken care of with a gas cook top and Bosch electric oven. Soft close cupboards and drawers throughout will be more than enough storage.
Upstairs, the north facing main bedroom features an ensuite while bedrooms two and three are serviced by a good sized main bathroom with separate bathtub and shower. Each bedroom has a mirrored built in robe and large double glazed windows.
The tandem garage is generous in size with additional storage spaces and a laundry. Situated a very short walk to grasslands, Lawson playground, Lake Ginninderra and UC playing fields, you won't be short on activities to do outside the home. The "Mizura Villas" is a very well-maintained complex with neat gardens and communal BBQ area for residents to enjoy.
Features:
• Modern, easy care townhouse in a prime locale
• Efficient, low cost living
• North facing courtyard
• Close to University of Canberra, North Canberra Hospital & Belconnen CBD
• Open plan living, kitchen, dining
• Balcony off living room
• Generous kitchen with gas cooking, Bosch oven, stainless steel dishwasher, soft close cupboard and drawers
• Ducted heating and cooling throughout
• Double glazed windows and sliding doors throughout
• Roller blinds throughout
• All bedrooms featuring mirrored built in robes
• Floor to ceiling tiles in both bathrooms
• Separate bathtub and shower in main bathroom
• Large tandem garage with additional storage + laundry
• High ceilings in bedrooms
• Powder room on living level
• Visitor parking within the complex
• Residents only BBQ area
• Short walk to grasslands, playground and Lake Ginninderra
• 3.3km* to Belconnen Westfield
• 500m* to University of Canberra
• 2.5km* to Kaleen Coles
• 3km* to North Canberra Hospital
• 8.7km* to Canberra CBD
Living size: 102sqm*
Courtyard size: 24sqm*
Balcony size: 8sqm*
Garage size: 53sqm*
Strata: $794pq*
Rates: $532pq*
Land Tax: $663pq*
*approx.
Read MoreSituated in the high demand suburb of Lawson, this three bedroom townhouse offers quick access to the University of Canberra, North Canberra Hospital, Belconnen and Canberra CBD. Featuring a low maintenance and efficient design, this home will suit young families, professional couples or investors looking to make the most of the demand coming from nearby work and study.
On the ground level, a very open and light dining, kitchen and living space makes for a relaxing and homely feeling. The private north facing courtyard is a great place to soak up the sun while a balcony off the living room adds further versatility. The kitchen is very well equipped and sits centrally. The long island bench provides a great prep space with cooking taken care of with a gas cook top and Bosch electric oven. Soft close cupboards and drawers throughout will be more than enough storage.
Upstairs, the north facing main bedroom features an ensuite while bedrooms two and three are serviced by a good sized main bathroom with separate bathtub and shower. Each bedroom has a mirrored built in robe and large double glazed windows.
The tandem garage is generous in size with additional storage spaces and a laundry. Situated a very short walk to grasslands, Lawson playground, Lake Ginninderra and UC playing fields, you won't be short on activities to do outside the home. The "Mizura Villas" is a very well-maintained complex with neat gardens and communal BBQ area for residents to enjoy.
Features:
• Modern, easy care townhouse in a prime locale
• Efficient, low cost living
• North facing courtyard
• Close to University of Canberra, North Canberra Hospital & Belconnen CBD
• Open plan living, kitchen, dining
• Balcony off living room
• Generous kitchen with gas cooking, Bosch oven, stainless steel dishwasher, soft close cupboard and drawers
• Ducted heating and cooling throughout
• Double glazed windows and sliding doors throughout
• Roller blinds throughout
• All bedrooms featuring mirrored built in robes
• Floor to ceiling tiles in both bathrooms
• Separate bathtub and shower in main bathroom
• Large tandem garage with additional storage + laundry
• High ceilings in bedrooms
• Powder room on living level
• Visitor parking within the complex
• Residents only BBQ area
• Short walk to grasslands, playground and Lake Ginninderra
• 3.3km* to Belconnen Westfield
• 500m* to University of Canberra
• 2.5km* to Kaleen Coles
• 3km* to North Canberra Hospital
• 8.7km* to Canberra CBD
Living size: 102sqm*
Courtyard size: 24sqm*
Balcony size: 8sqm*
Garage size: 53sqm*
Strata: $794pq*
Rates: $532pq*
Land Tax: $663pq*
*approx.
Inspect
Contact agent
Listing agent
*OPEN HOME SATURDAY 2ND NOVEMBER HAS BEEN CANCELLED*
Situated in the high demand suburb of Lawson, this three bedroom townhouse offers quick access to the University of Canberra, North Canberra Hospital, Belconnen and Canberra CBD. Featuring a low maintenance and efficient design, this home will suit young families, professional couples or investors looking to make the most of the demand coming from nearby work and study.
On the ground level, a very open and light dining, kitchen and living space makes for a relaxing and homely feeling. The private north facing courtyard is a great place to soak up the sun while a balcony off the living room adds further versatility. The kitchen is very well equipped and sits centrally. The long island bench provides a great prep space with cooking taken care of with a gas cook top and Bosch electric oven. Soft close cupboards and drawers throughout will be more than enough storage.
Upstairs, the north facing main bedroom features an ensuite while bedrooms two and three are serviced by a good sized main bathroom with separate bathtub and shower. Each bedroom has a mirrored built in robe and large double glazed windows.
The tandem garage is generous in size with additional storage spaces and a laundry. Situated a very short walk to grasslands, Lawson playground, Lake Ginninderra and UC playing fields, you won't be short on activities to do outside the home. The "Mizura Villas" is a very well-maintained complex with neat gardens and communal BBQ area for residents to enjoy.
Features:
• Modern, easy care townhouse in a prime locale
• Efficient, low cost living
• North facing courtyard
• Close to University of Canberra, North Canberra Hospital & Belconnen CBD
• Open plan living, kitchen, dining
• Balcony off living room
• Generous kitchen with gas cooking, Bosch oven, stainless steel dishwasher, soft close cupboard and drawers
• Ducted heating and cooling throughout
• Double glazed windows and sliding doors throughout
• Roller blinds throughout
• All bedrooms featuring mirrored built in robes
• Floor to ceiling tiles in both bathrooms
• Separate bathtub and shower in main bathroom
• Large tandem garage with additional storage + laundry
• High ceilings in bedrooms
• Powder room on living level
• Visitor parking within the complex
• Residents only BBQ area
• Short walk to grasslands, playground and Lake Ginninderra
• 3.3km* to Belconnen Westfield
• 500m* to University of Canberra
• 2.5km* to Kaleen Coles
• 3km* to North Canberra Hospital
• 8.7km* to Canberra CBD
Living size: 102sqm*
Courtyard size: 24sqm*
Balcony size: 8sqm*
Garage size: 53sqm*
Strata: $794pq*
Rates: $532pq*
Land Tax: $663pq*
*approx.
Read MoreSituated in the high demand suburb of Lawson, this three bedroom townhouse offers quick access to the University of Canberra, North Canberra Hospital, Belconnen and Canberra CBD. Featuring a low maintenance and efficient design, this home will suit young families, professional couples or investors looking to make the most of the demand coming from nearby work and study.
On the ground level, a very open and light dining, kitchen and living space makes for a relaxing and homely feeling. The private north facing courtyard is a great place to soak up the sun while a balcony off the living room adds further versatility. The kitchen is very well equipped and sits centrally. The long island bench provides a great prep space with cooking taken care of with a gas cook top and Bosch electric oven. Soft close cupboards and drawers throughout will be more than enough storage.
Upstairs, the north facing main bedroom features an ensuite while bedrooms two and three are serviced by a good sized main bathroom with separate bathtub and shower. Each bedroom has a mirrored built in robe and large double glazed windows.
The tandem garage is generous in size with additional storage spaces and a laundry. Situated a very short walk to grasslands, Lawson playground, Lake Ginninderra and UC playing fields, you won't be short on activities to do outside the home. The "Mizura Villas" is a very well-maintained complex with neat gardens and communal BBQ area for residents to enjoy.
Features:
• Modern, easy care townhouse in a prime locale
• Efficient, low cost living
• North facing courtyard
• Close to University of Canberra, North Canberra Hospital & Belconnen CBD
• Open plan living, kitchen, dining
• Balcony off living room
• Generous kitchen with gas cooking, Bosch oven, stainless steel dishwasher, soft close cupboard and drawers
• Ducted heating and cooling throughout
• Double glazed windows and sliding doors throughout
• Roller blinds throughout
• All bedrooms featuring mirrored built in robes
• Floor to ceiling tiles in both bathrooms
• Separate bathtub and shower in main bathroom
• Large tandem garage with additional storage + laundry
• High ceilings in bedrooms
• Powder room on living level
• Visitor parking within the complex
• Residents only BBQ area
• Short walk to grasslands, playground and Lake Ginninderra
• 3.3km* to Belconnen Westfield
• 500m* to University of Canberra
• 2.5km* to Kaleen Coles
• 3km* to North Canberra Hospital
• 8.7km* to Canberra CBD
Living size: 102sqm*
Courtyard size: 24sqm*
Balcony size: 8sqm*
Garage size: 53sqm*
Strata: $794pq*
Rates: $532pq*
Land Tax: $663pq*
*approx.
Location
28/23 Wanderlight Avenue
Lawson ACT 2617
Details
3
2
2
EER: 6.0
Townhouse
$670,000
Building size: | 187 sqm (approx) |
*OPEN HOME SATURDAY 2ND NOVEMBER HAS BEEN CANCELLED*
Situated in the high demand suburb of Lawson, this three bedroom townhouse offers quick access to the University of Canberra, North Canberra Hospital, Belconnen and Canberra CBD. Featuring a low maintenance and efficient design, this home will suit young families, professional couples or investors looking to make the most of the demand coming from nearby work and study.
On the ground level, a very open and light dining, kitchen and living space makes for a relaxing and homely feeling. The private north facing courtyard is a great place to soak up the sun while a balcony off the living room adds further versatility. The kitchen is very well equipped and sits centrally. The long island bench provides a great prep space with cooking taken care of with a gas cook top and Bosch electric oven. Soft close cupboards and drawers throughout will be more than enough storage.
Upstairs, the north facing main bedroom features an ensuite while bedrooms two and three are serviced by a good sized main bathroom with separate bathtub and shower. Each bedroom has a mirrored built in robe and large double glazed windows.
The tandem garage is generous in size with additional storage spaces and a laundry. Situated a very short walk to grasslands, Lawson playground, Lake Ginninderra and UC playing fields, you won't be short on activities to do outside the home. The "Mizura Villas" is a very well-maintained complex with neat gardens and communal BBQ area for residents to enjoy.
Features:
• Modern, easy care townhouse in a prime locale
• Efficient, low cost living
• North facing courtyard
• Close to University of Canberra, North Canberra Hospital & Belconnen CBD
• Open plan living, kitchen, dining
• Balcony off living room
• Generous kitchen with gas cooking, Bosch oven, stainless steel dishwasher, soft close cupboard and drawers
• Ducted heating and cooling throughout
• Double glazed windows and sliding doors throughout
• Roller blinds throughout
• All bedrooms featuring mirrored built in robes
• Floor to ceiling tiles in both bathrooms
• Separate bathtub and shower in main bathroom
• Large tandem garage with additional storage + laundry
• High ceilings in bedrooms
• Powder room on living level
• Visitor parking within the complex
• Residents only BBQ area
• Short walk to grasslands, playground and Lake Ginninderra
• 3.3km* to Belconnen Westfield
• 500m* to University of Canberra
• 2.5km* to Kaleen Coles
• 3km* to North Canberra Hospital
• 8.7km* to Canberra CBD
Living size: 102sqm*
Courtyard size: 24sqm*
Balcony size: 8sqm*
Garage size: 53sqm*
Strata: $794pq*
Rates: $532pq*
Land Tax: $663pq*
*approx.
Read MoreSituated in the high demand suburb of Lawson, this three bedroom townhouse offers quick access to the University of Canberra, North Canberra Hospital, Belconnen and Canberra CBD. Featuring a low maintenance and efficient design, this home will suit young families, professional couples or investors looking to make the most of the demand coming from nearby work and study.
On the ground level, a very open and light dining, kitchen and living space makes for a relaxing and homely feeling. The private north facing courtyard is a great place to soak up the sun while a balcony off the living room adds further versatility. The kitchen is very well equipped and sits centrally. The long island bench provides a great prep space with cooking taken care of with a gas cook top and Bosch electric oven. Soft close cupboards and drawers throughout will be more than enough storage.
Upstairs, the north facing main bedroom features an ensuite while bedrooms two and three are serviced by a good sized main bathroom with separate bathtub and shower. Each bedroom has a mirrored built in robe and large double glazed windows.
The tandem garage is generous in size with additional storage spaces and a laundry. Situated a very short walk to grasslands, Lawson playground, Lake Ginninderra and UC playing fields, you won't be short on activities to do outside the home. The "Mizura Villas" is a very well-maintained complex with neat gardens and communal BBQ area for residents to enjoy.
Features:
• Modern, easy care townhouse in a prime locale
• Efficient, low cost living
• North facing courtyard
• Close to University of Canberra, North Canberra Hospital & Belconnen CBD
• Open plan living, kitchen, dining
• Balcony off living room
• Generous kitchen with gas cooking, Bosch oven, stainless steel dishwasher, soft close cupboard and drawers
• Ducted heating and cooling throughout
• Double glazed windows and sliding doors throughout
• Roller blinds throughout
• All bedrooms featuring mirrored built in robes
• Floor to ceiling tiles in both bathrooms
• Separate bathtub and shower in main bathroom
• Large tandem garage with additional storage + laundry
• High ceilings in bedrooms
• Powder room on living level
• Visitor parking within the complex
• Residents only BBQ area
• Short walk to grasslands, playground and Lake Ginninderra
• 3.3km* to Belconnen Westfield
• 500m* to University of Canberra
• 2.5km* to Kaleen Coles
• 3km* to North Canberra Hospital
• 8.7km* to Canberra CBD
Living size: 102sqm*
Courtyard size: 24sqm*
Balcony size: 8sqm*
Garage size: 53sqm*
Strata: $794pq*
Rates: $532pq*
Land Tax: $663pq*
*approx.
Inspect
Contact agent


