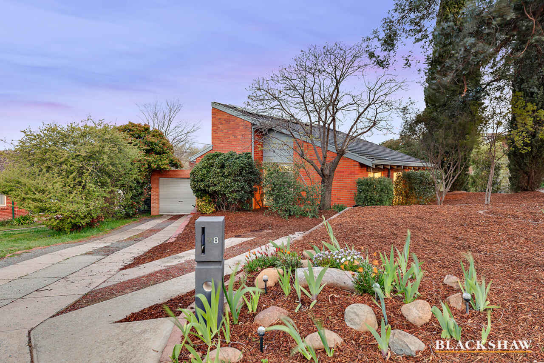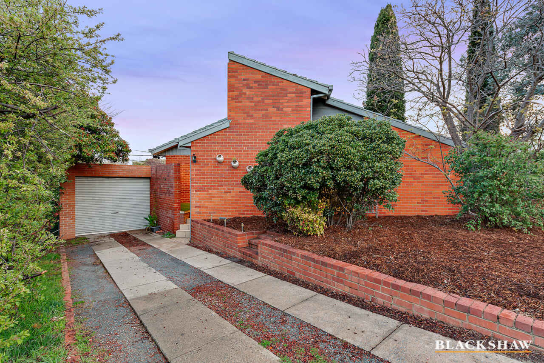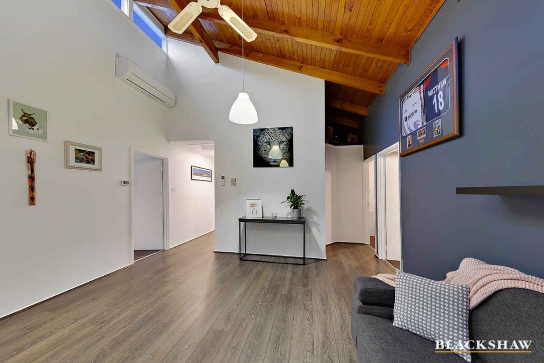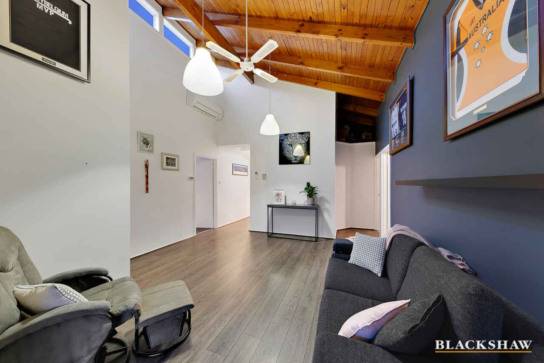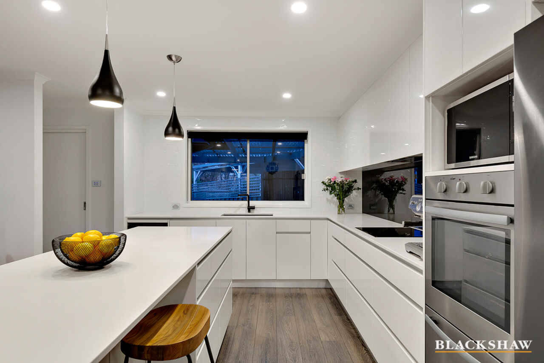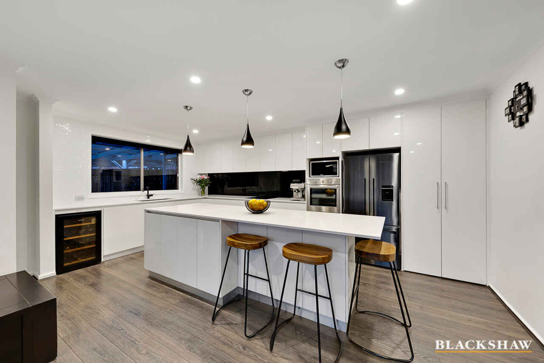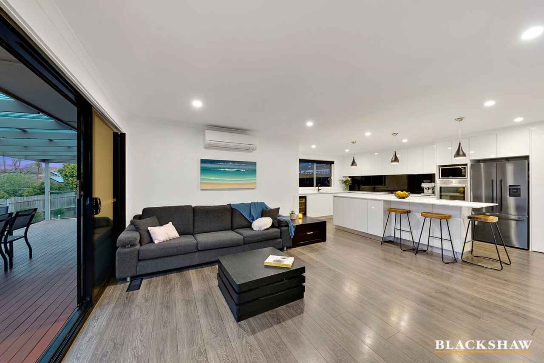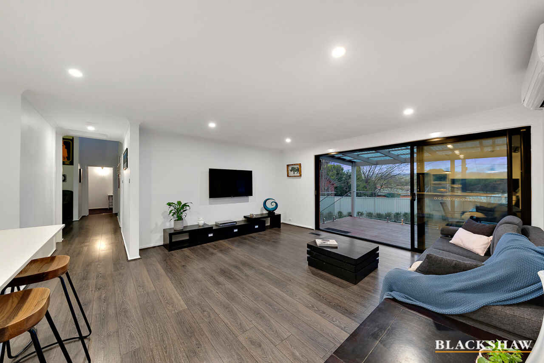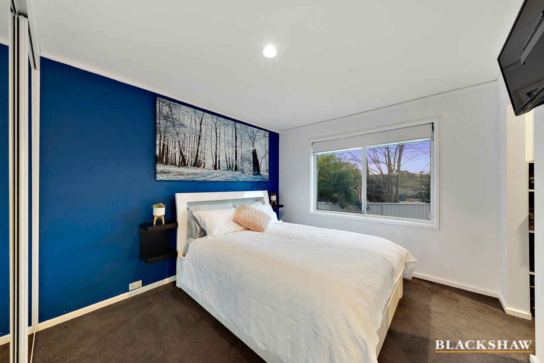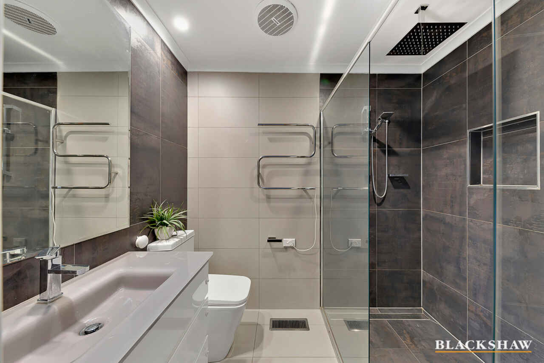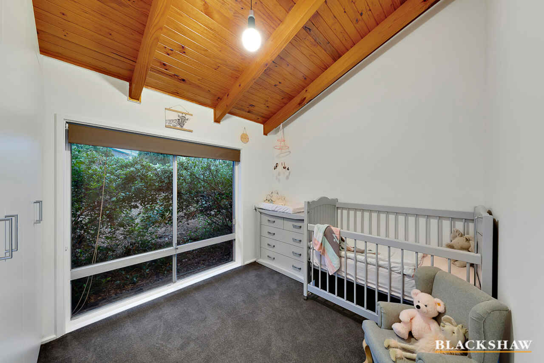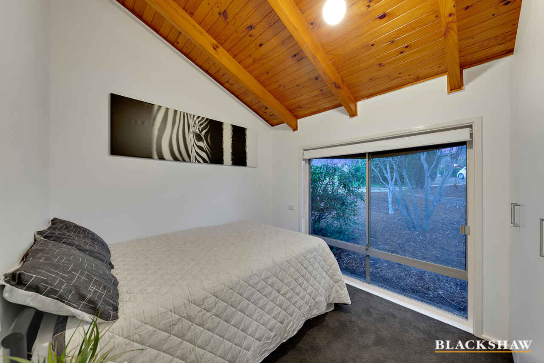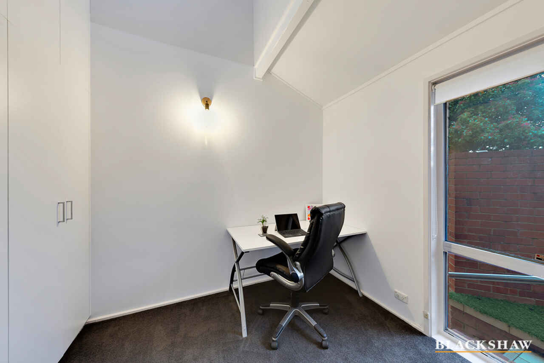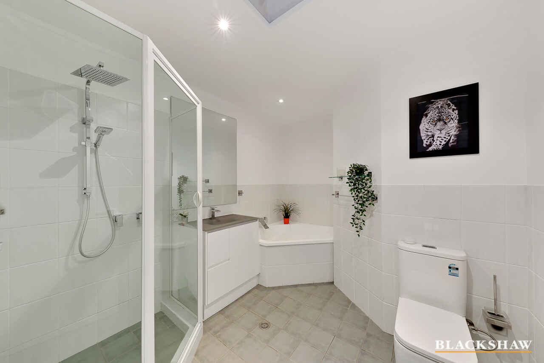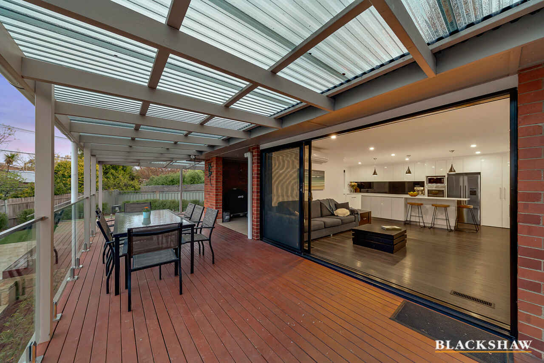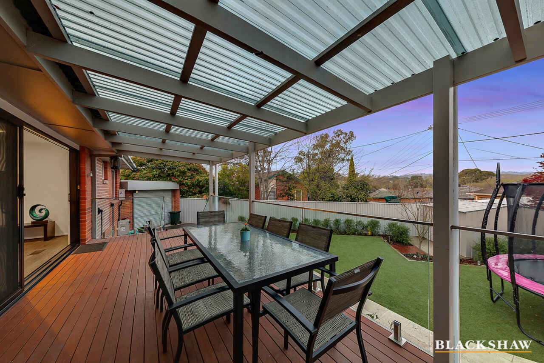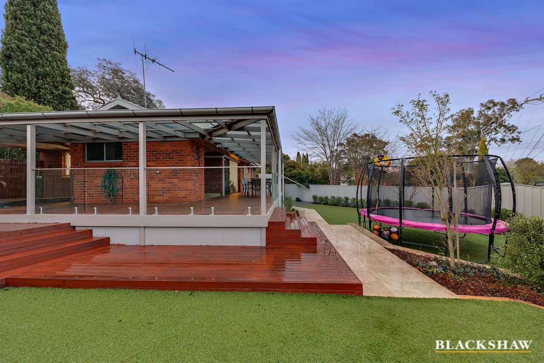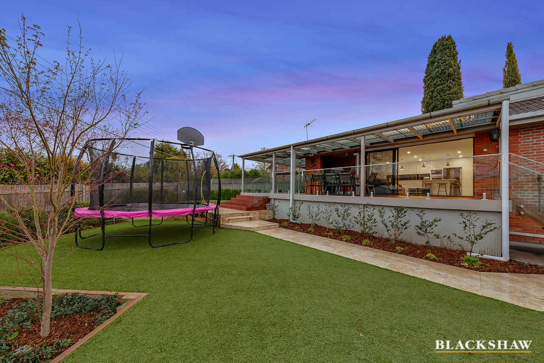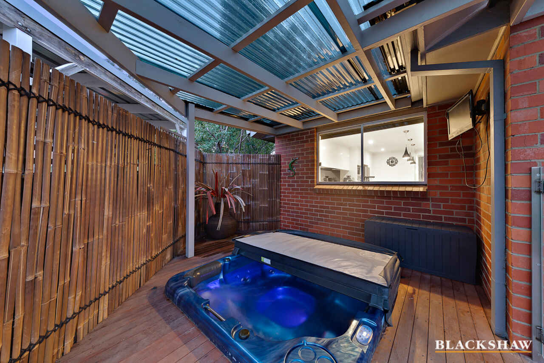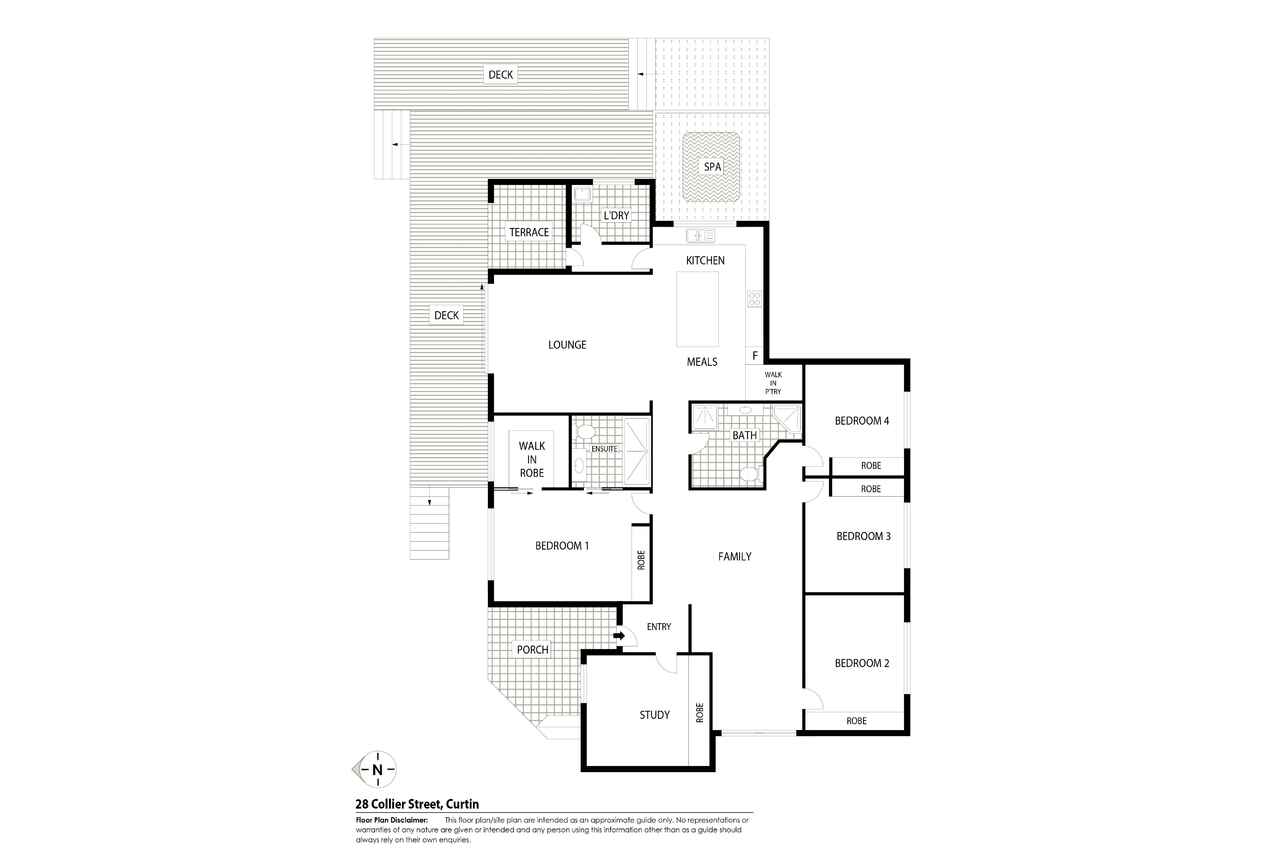Recently renovated family home in convenient central location
Sold
Location
28 Collier Street
Curtin ACT 2605
Details
4
2
EER: 0.5
House
Auction Saturday, 24 Oct 09:30 AM On site
Land area: | 692 sqm (approx) |
This contemporary style family home set within a tranquil friendly neighbourhood has served as a much-loved family residence over many years. Centrally positioned close to numerous services and amenities the home provides easy access to many lifestyle conveniences.
Upon entry you are immediately struck by soaring height in the ceilings and a wonderful feeling of space. Engineered timber floors throughout all living areas provide a sense of warmth and style. An easy flowing floor plan provides two large living areas, with an abundance of light through northerly orientation at the rear.
A brand-new modern kitchen is generous in size with stone bench tops, European stainless-steel appliances, wine fridge and ample cupboard space. The kitchen integrates well with the living room which flows outdoors via double glazed stackable slider glass doors which open up to a fabulous protected entertaining deck. The terrace overlooks lawn area beneath glass fencing with neatly landscaped gardens for the children to play. A great bonus is also a magic hot tub spa built into the decking and privately screened by bamboo.
Bedroom accommodation is perfect for all families and demographics with 4 bedrooms plus a study all with custom joinery and natural light. The master bedroom has a walk-in robe and showcases a newly renovated luxe ensuite with floor to ceiling tiling, expansive glass top vanity, quality fittings, fixtures and heated towel rail. A family-sized bathroom is centralized around these four bedrooms and the casual family room adjacent.
The rear garden offers security and a peaceful environment for family and entertaining, blending seamlessly with the contours of the home. These elements combined form together ideally to create a superb buying opportunity, with the potential of becoming a long-term family home.
Features:
• North facing and beautifully presented
• Extra height raked ceilings
• Engineered timber flooring
• 2 Large living rooms /dining area + double glazed stackable glass sliding doors flowing out to deck
• 4 bedrooms with study, all with custom joinery
• Brand new spacious kitchen with stone tops, European appliances + wine fridge +generous storage
• Architectural lighting over kitchen bench
• Newly renovated luxe ensuite with high quality materials, including fittings & fixtures
• Large protected entertaining decking + spa bath hot tub overlooking garden delightful landscaped gardens and lawned area for kids
• Ducted gas heating, ceiling fans, split system reverse cycle air-conditioning
• Large garden storage shed
• Irrigation to front and backyard
• Convenient central location close to various reputable schools, amenities and shopping centres, public transport and main arterial roads. It’s also within close proximity to the Canberra Hospital, Woden Plaza, Parliamentary Triangle and the CBD.
Read MoreUpon entry you are immediately struck by soaring height in the ceilings and a wonderful feeling of space. Engineered timber floors throughout all living areas provide a sense of warmth and style. An easy flowing floor plan provides two large living areas, with an abundance of light through northerly orientation at the rear.
A brand-new modern kitchen is generous in size with stone bench tops, European stainless-steel appliances, wine fridge and ample cupboard space. The kitchen integrates well with the living room which flows outdoors via double glazed stackable slider glass doors which open up to a fabulous protected entertaining deck. The terrace overlooks lawn area beneath glass fencing with neatly landscaped gardens for the children to play. A great bonus is also a magic hot tub spa built into the decking and privately screened by bamboo.
Bedroom accommodation is perfect for all families and demographics with 4 bedrooms plus a study all with custom joinery and natural light. The master bedroom has a walk-in robe and showcases a newly renovated luxe ensuite with floor to ceiling tiling, expansive glass top vanity, quality fittings, fixtures and heated towel rail. A family-sized bathroom is centralized around these four bedrooms and the casual family room adjacent.
The rear garden offers security and a peaceful environment for family and entertaining, blending seamlessly with the contours of the home. These elements combined form together ideally to create a superb buying opportunity, with the potential of becoming a long-term family home.
Features:
• North facing and beautifully presented
• Extra height raked ceilings
• Engineered timber flooring
• 2 Large living rooms /dining area + double glazed stackable glass sliding doors flowing out to deck
• 4 bedrooms with study, all with custom joinery
• Brand new spacious kitchen with stone tops, European appliances + wine fridge +generous storage
• Architectural lighting over kitchen bench
• Newly renovated luxe ensuite with high quality materials, including fittings & fixtures
• Large protected entertaining decking + spa bath hot tub overlooking garden delightful landscaped gardens and lawned area for kids
• Ducted gas heating, ceiling fans, split system reverse cycle air-conditioning
• Large garden storage shed
• Irrigation to front and backyard
• Convenient central location close to various reputable schools, amenities and shopping centres, public transport and main arterial roads. It’s also within close proximity to the Canberra Hospital, Woden Plaza, Parliamentary Triangle and the CBD.
Inspect
Contact agent
Listing agent
This contemporary style family home set within a tranquil friendly neighbourhood has served as a much-loved family residence over many years. Centrally positioned close to numerous services and amenities the home provides easy access to many lifestyle conveniences.
Upon entry you are immediately struck by soaring height in the ceilings and a wonderful feeling of space. Engineered timber floors throughout all living areas provide a sense of warmth and style. An easy flowing floor plan provides two large living areas, with an abundance of light through northerly orientation at the rear.
A brand-new modern kitchen is generous in size with stone bench tops, European stainless-steel appliances, wine fridge and ample cupboard space. The kitchen integrates well with the living room which flows outdoors via double glazed stackable slider glass doors which open up to a fabulous protected entertaining deck. The terrace overlooks lawn area beneath glass fencing with neatly landscaped gardens for the children to play. A great bonus is also a magic hot tub spa built into the decking and privately screened by bamboo.
Bedroom accommodation is perfect for all families and demographics with 4 bedrooms plus a study all with custom joinery and natural light. The master bedroom has a walk-in robe and showcases a newly renovated luxe ensuite with floor to ceiling tiling, expansive glass top vanity, quality fittings, fixtures and heated towel rail. A family-sized bathroom is centralized around these four bedrooms and the casual family room adjacent.
The rear garden offers security and a peaceful environment for family and entertaining, blending seamlessly with the contours of the home. These elements combined form together ideally to create a superb buying opportunity, with the potential of becoming a long-term family home.
Features:
• North facing and beautifully presented
• Extra height raked ceilings
• Engineered timber flooring
• 2 Large living rooms /dining area + double glazed stackable glass sliding doors flowing out to deck
• 4 bedrooms with study, all with custom joinery
• Brand new spacious kitchen with stone tops, European appliances + wine fridge +generous storage
• Architectural lighting over kitchen bench
• Newly renovated luxe ensuite with high quality materials, including fittings & fixtures
• Large protected entertaining decking + spa bath hot tub overlooking garden delightful landscaped gardens and lawned area for kids
• Ducted gas heating, ceiling fans, split system reverse cycle air-conditioning
• Large garden storage shed
• Irrigation to front and backyard
• Convenient central location close to various reputable schools, amenities and shopping centres, public transport and main arterial roads. It’s also within close proximity to the Canberra Hospital, Woden Plaza, Parliamentary Triangle and the CBD.
Read MoreUpon entry you are immediately struck by soaring height in the ceilings and a wonderful feeling of space. Engineered timber floors throughout all living areas provide a sense of warmth and style. An easy flowing floor plan provides two large living areas, with an abundance of light through northerly orientation at the rear.
A brand-new modern kitchen is generous in size with stone bench tops, European stainless-steel appliances, wine fridge and ample cupboard space. The kitchen integrates well with the living room which flows outdoors via double glazed stackable slider glass doors which open up to a fabulous protected entertaining deck. The terrace overlooks lawn area beneath glass fencing with neatly landscaped gardens for the children to play. A great bonus is also a magic hot tub spa built into the decking and privately screened by bamboo.
Bedroom accommodation is perfect for all families and demographics with 4 bedrooms plus a study all with custom joinery and natural light. The master bedroom has a walk-in robe and showcases a newly renovated luxe ensuite with floor to ceiling tiling, expansive glass top vanity, quality fittings, fixtures and heated towel rail. A family-sized bathroom is centralized around these four bedrooms and the casual family room adjacent.
The rear garden offers security and a peaceful environment for family and entertaining, blending seamlessly with the contours of the home. These elements combined form together ideally to create a superb buying opportunity, with the potential of becoming a long-term family home.
Features:
• North facing and beautifully presented
• Extra height raked ceilings
• Engineered timber flooring
• 2 Large living rooms /dining area + double glazed stackable glass sliding doors flowing out to deck
• 4 bedrooms with study, all with custom joinery
• Brand new spacious kitchen with stone tops, European appliances + wine fridge +generous storage
• Architectural lighting over kitchen bench
• Newly renovated luxe ensuite with high quality materials, including fittings & fixtures
• Large protected entertaining decking + spa bath hot tub overlooking garden delightful landscaped gardens and lawned area for kids
• Ducted gas heating, ceiling fans, split system reverse cycle air-conditioning
• Large garden storage shed
• Irrigation to front and backyard
• Convenient central location close to various reputable schools, amenities and shopping centres, public transport and main arterial roads. It’s also within close proximity to the Canberra Hospital, Woden Plaza, Parliamentary Triangle and the CBD.
Location
28 Collier Street
Curtin ACT 2605
Details
4
2
EER: 0.5
House
Auction Saturday, 24 Oct 09:30 AM On site
Land area: | 692 sqm (approx) |
This contemporary style family home set within a tranquil friendly neighbourhood has served as a much-loved family residence over many years. Centrally positioned close to numerous services and amenities the home provides easy access to many lifestyle conveniences.
Upon entry you are immediately struck by soaring height in the ceilings and a wonderful feeling of space. Engineered timber floors throughout all living areas provide a sense of warmth and style. An easy flowing floor plan provides two large living areas, with an abundance of light through northerly orientation at the rear.
A brand-new modern kitchen is generous in size with stone bench tops, European stainless-steel appliances, wine fridge and ample cupboard space. The kitchen integrates well with the living room which flows outdoors via double glazed stackable slider glass doors which open up to a fabulous protected entertaining deck. The terrace overlooks lawn area beneath glass fencing with neatly landscaped gardens for the children to play. A great bonus is also a magic hot tub spa built into the decking and privately screened by bamboo.
Bedroom accommodation is perfect for all families and demographics with 4 bedrooms plus a study all with custom joinery and natural light. The master bedroom has a walk-in robe and showcases a newly renovated luxe ensuite with floor to ceiling tiling, expansive glass top vanity, quality fittings, fixtures and heated towel rail. A family-sized bathroom is centralized around these four bedrooms and the casual family room adjacent.
The rear garden offers security and a peaceful environment for family and entertaining, blending seamlessly with the contours of the home. These elements combined form together ideally to create a superb buying opportunity, with the potential of becoming a long-term family home.
Features:
• North facing and beautifully presented
• Extra height raked ceilings
• Engineered timber flooring
• 2 Large living rooms /dining area + double glazed stackable glass sliding doors flowing out to deck
• 4 bedrooms with study, all with custom joinery
• Brand new spacious kitchen with stone tops, European appliances + wine fridge +generous storage
• Architectural lighting over kitchen bench
• Newly renovated luxe ensuite with high quality materials, including fittings & fixtures
• Large protected entertaining decking + spa bath hot tub overlooking garden delightful landscaped gardens and lawned area for kids
• Ducted gas heating, ceiling fans, split system reverse cycle air-conditioning
• Large garden storage shed
• Irrigation to front and backyard
• Convenient central location close to various reputable schools, amenities and shopping centres, public transport and main arterial roads. It’s also within close proximity to the Canberra Hospital, Woden Plaza, Parliamentary Triangle and the CBD.
Read MoreUpon entry you are immediately struck by soaring height in the ceilings and a wonderful feeling of space. Engineered timber floors throughout all living areas provide a sense of warmth and style. An easy flowing floor plan provides two large living areas, with an abundance of light through northerly orientation at the rear.
A brand-new modern kitchen is generous in size with stone bench tops, European stainless-steel appliances, wine fridge and ample cupboard space. The kitchen integrates well with the living room which flows outdoors via double glazed stackable slider glass doors which open up to a fabulous protected entertaining deck. The terrace overlooks lawn area beneath glass fencing with neatly landscaped gardens for the children to play. A great bonus is also a magic hot tub spa built into the decking and privately screened by bamboo.
Bedroom accommodation is perfect for all families and demographics with 4 bedrooms plus a study all with custom joinery and natural light. The master bedroom has a walk-in robe and showcases a newly renovated luxe ensuite with floor to ceiling tiling, expansive glass top vanity, quality fittings, fixtures and heated towel rail. A family-sized bathroom is centralized around these four bedrooms and the casual family room adjacent.
The rear garden offers security and a peaceful environment for family and entertaining, blending seamlessly with the contours of the home. These elements combined form together ideally to create a superb buying opportunity, with the potential of becoming a long-term family home.
Features:
• North facing and beautifully presented
• Extra height raked ceilings
• Engineered timber flooring
• 2 Large living rooms /dining area + double glazed stackable glass sliding doors flowing out to deck
• 4 bedrooms with study, all with custom joinery
• Brand new spacious kitchen with stone tops, European appliances + wine fridge +generous storage
• Architectural lighting over kitchen bench
• Newly renovated luxe ensuite with high quality materials, including fittings & fixtures
• Large protected entertaining decking + spa bath hot tub overlooking garden delightful landscaped gardens and lawned area for kids
• Ducted gas heating, ceiling fans, split system reverse cycle air-conditioning
• Large garden storage shed
• Irrigation to front and backyard
• Convenient central location close to various reputable schools, amenities and shopping centres, public transport and main arterial roads. It’s also within close proximity to the Canberra Hospital, Woden Plaza, Parliamentary Triangle and the CBD.
Inspect
Contact agent


