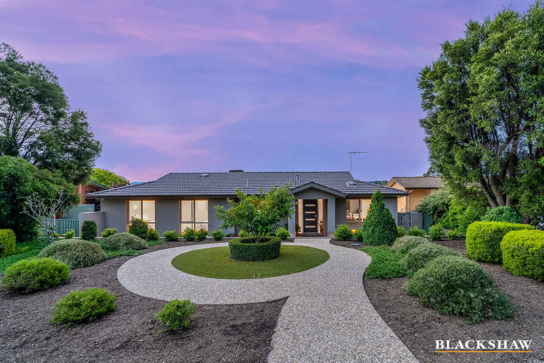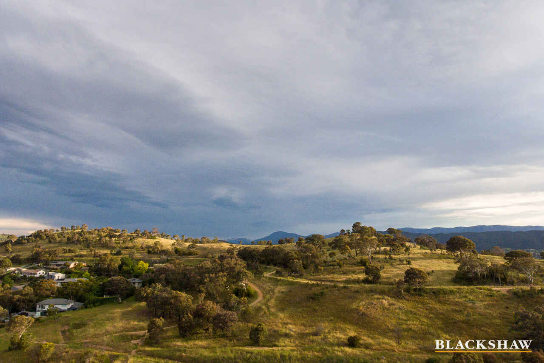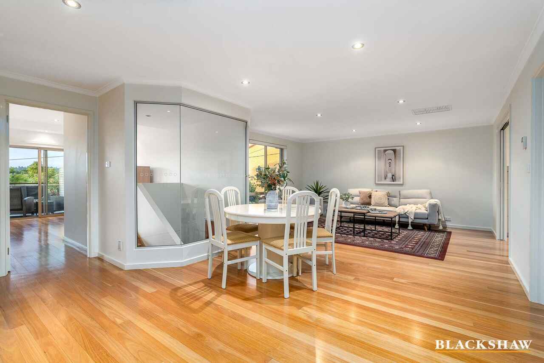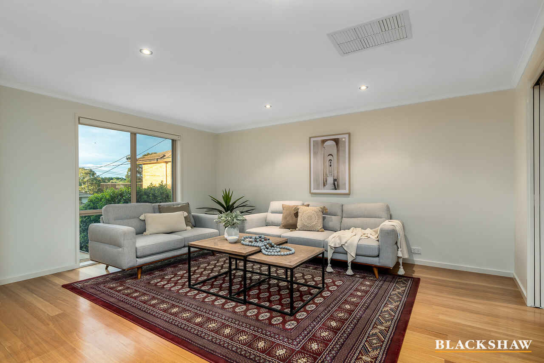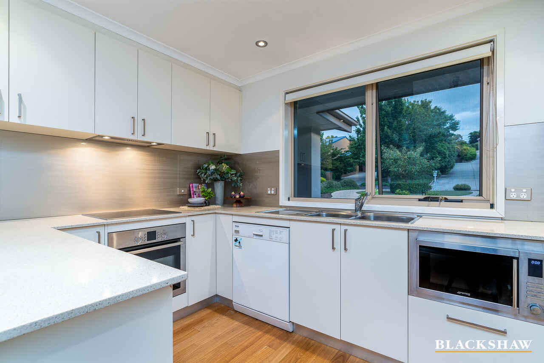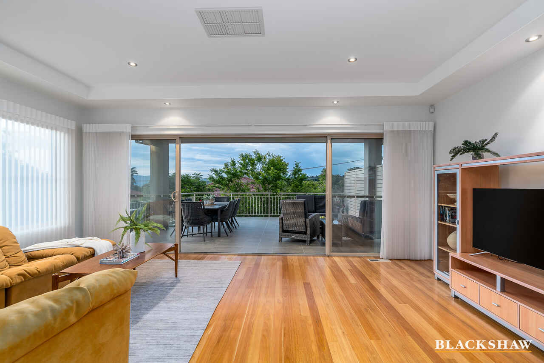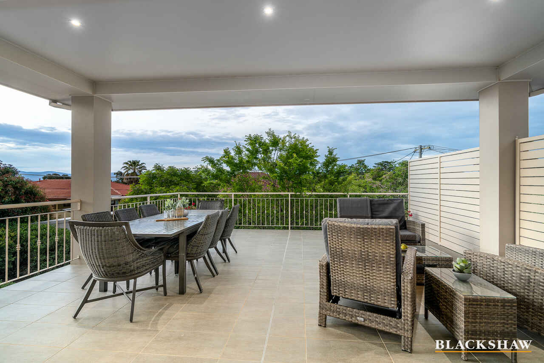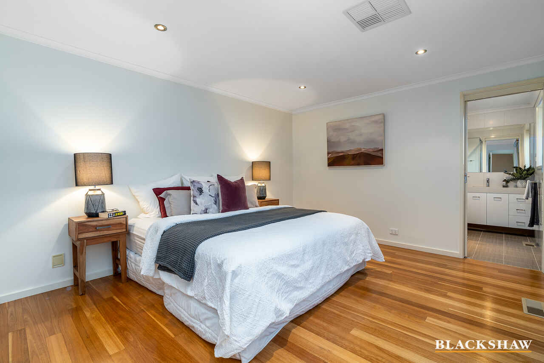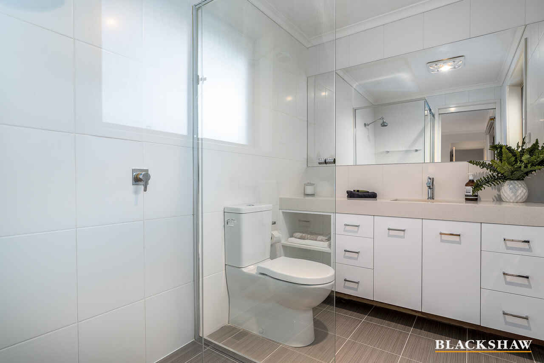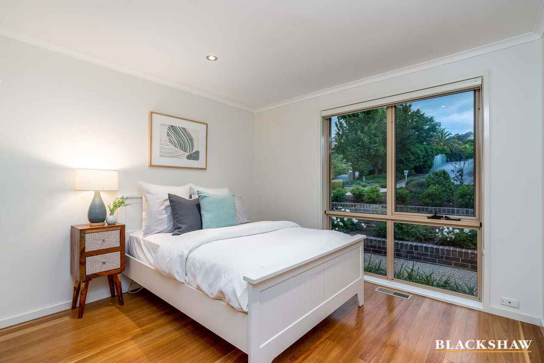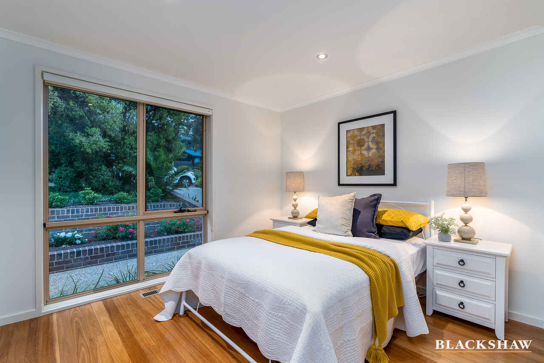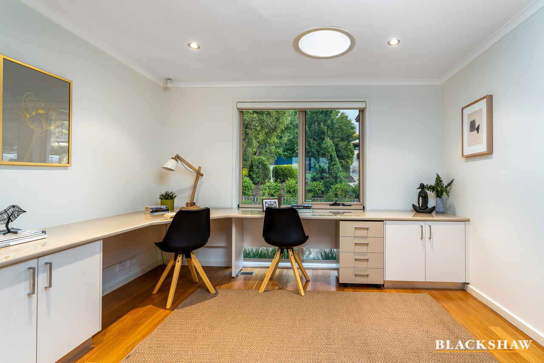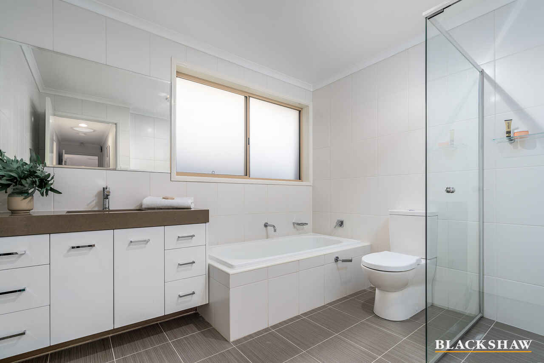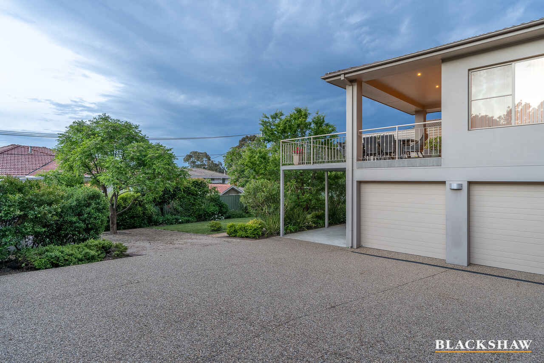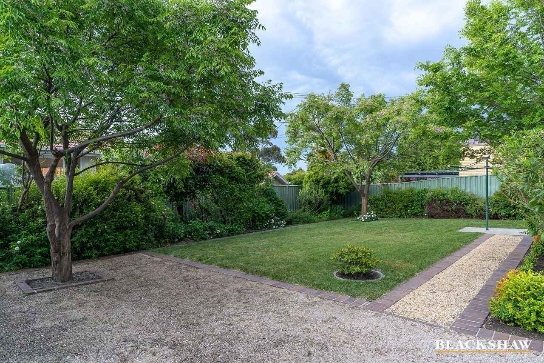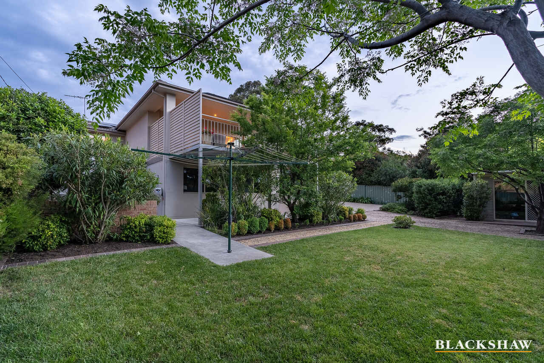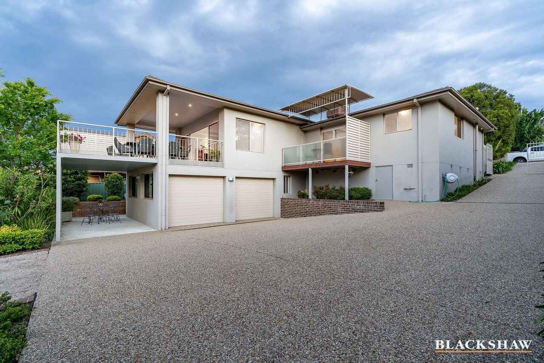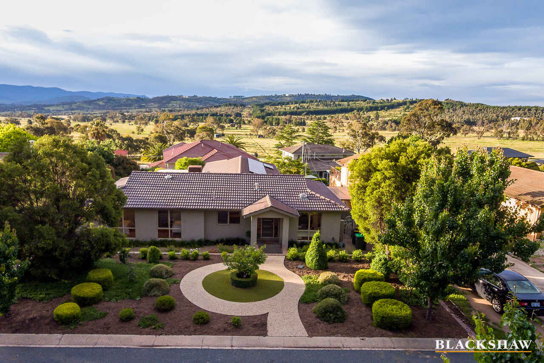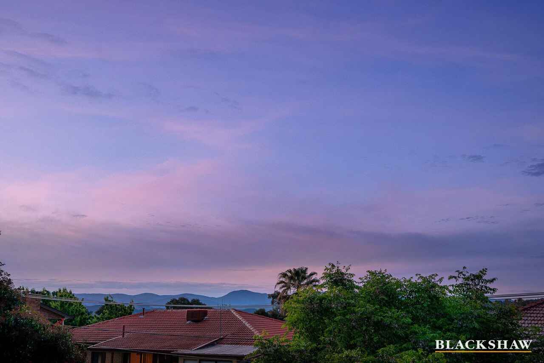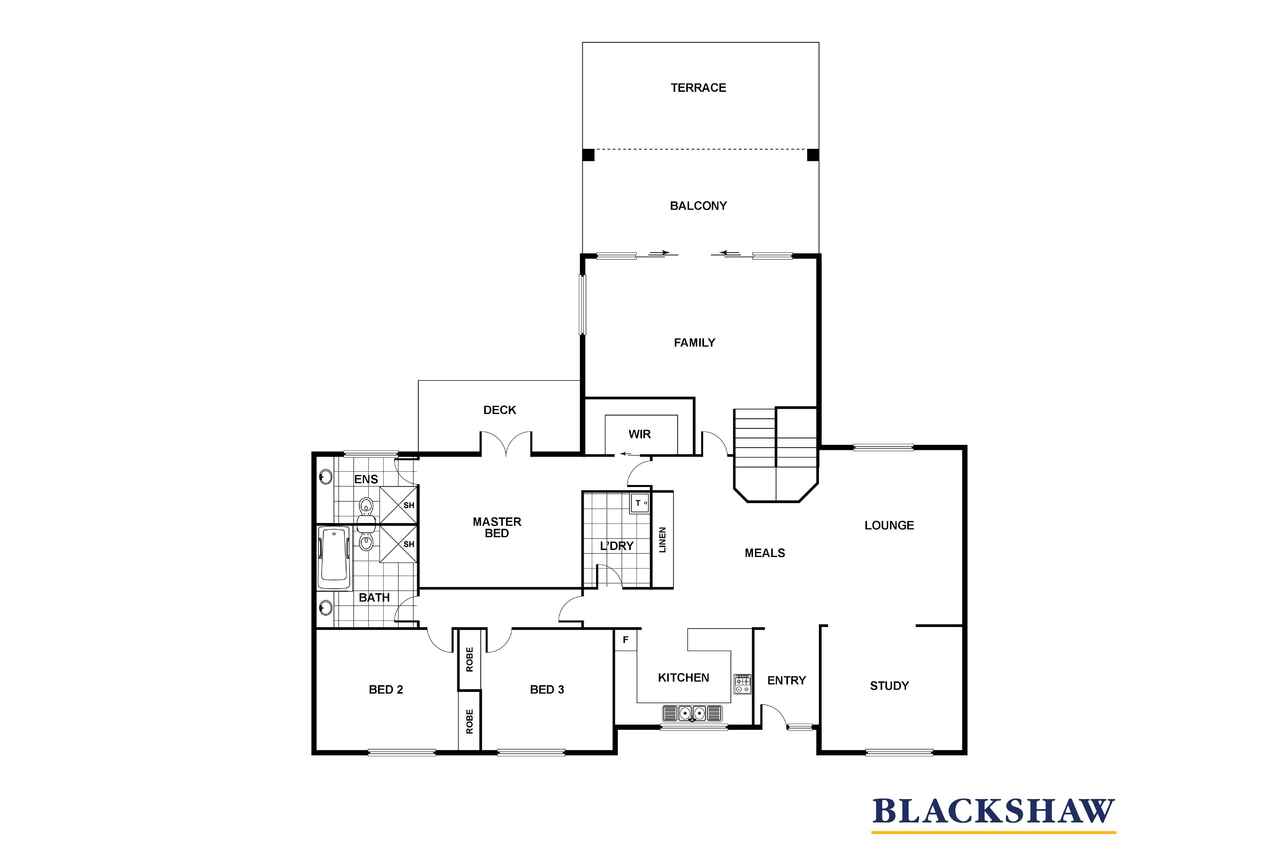Elevated executive style family residence near reserve
Sold
Location
28 Percy Crescent
Chapman ACT 2611
Details
4
2
3
EER: 2.0
House
Auction Wednesday, 8 Dec 06:30 PM On site
Land area: | 883 sqm (approx) |
Set in a highly desirable and elevated pocket of Chapman, the immaculate front garden of this charming family residence signals the same attention to detail you'll find inside.
An open plan dining and family room leads to a formal lounge that in turn leads to a partially covered tiled rear terrace with a stunning bushland outlook; perfect for entertaining and watching the sun go down.
A tasteful kitchen is central to all these spaces making catering a breeze with Caesarstone benchtops and European appliances.
The beautiful light and bright master has a walk-in wardrobe, ensuite and access to a balcony, also with a peaceful rural outlook. A further three bedrooms are serviced by a large family bathroom plus there's a downstairs powder room adjacent to the garage and massive storage underneath; making it a practical and versatile space within the home. The fourth bedroom is currently set up as a home office but can easily be converted back to a bedroom.
With access to the Bicentennial Trail and Cooleman Ridge Nature Reserve virtually on your doorstep, as well as popular Pitch Black Café at Rivett, Chapman shops and schools nearby, this is a home that fuses the best of nature with urban living. The ideal home which offers a peaceful lifestyle together with all the living conveniences.
FEATURES
• Desirable elevated pocket of Chapman
. Four-bedroom executive family home – 3 bedrooms with 4th bedroom currently set up as office
• Master bedroom with walk-in wardrobe, balcony and ensuite bathroom
• Three additional bedrooms, all with built-in wardrobes
• Bright family bathroom
• Open-plan family and dining space
• Formal lounge leading to partially covered tiled balcony ideal for entertaining
• Contemporary kitchen with Caesarstone benchtops and European appliances
• Laundry
• Additional powder room downstairs
• Timber floorboards
• Luxaflex silhouette/duette blinds throughout
• Ducted vacuum system
• Evaporative cooling
• Ducted gas heating
• Solar system
• Valet Security system
• Ground-level undercover patio
• Outdoor shower
• Double remote-controlled garage with internal access
• Significant under-house storage
• Electric security gates
• Neatly landscaped gardens including organic vegetable plot
• Large garden shed
Read MoreAn open plan dining and family room leads to a formal lounge that in turn leads to a partially covered tiled rear terrace with a stunning bushland outlook; perfect for entertaining and watching the sun go down.
A tasteful kitchen is central to all these spaces making catering a breeze with Caesarstone benchtops and European appliances.
The beautiful light and bright master has a walk-in wardrobe, ensuite and access to a balcony, also with a peaceful rural outlook. A further three bedrooms are serviced by a large family bathroom plus there's a downstairs powder room adjacent to the garage and massive storage underneath; making it a practical and versatile space within the home. The fourth bedroom is currently set up as a home office but can easily be converted back to a bedroom.
With access to the Bicentennial Trail and Cooleman Ridge Nature Reserve virtually on your doorstep, as well as popular Pitch Black Café at Rivett, Chapman shops and schools nearby, this is a home that fuses the best of nature with urban living. The ideal home which offers a peaceful lifestyle together with all the living conveniences.
FEATURES
• Desirable elevated pocket of Chapman
. Four-bedroom executive family home – 3 bedrooms with 4th bedroom currently set up as office
• Master bedroom with walk-in wardrobe, balcony and ensuite bathroom
• Three additional bedrooms, all with built-in wardrobes
• Bright family bathroom
• Open-plan family and dining space
• Formal lounge leading to partially covered tiled balcony ideal for entertaining
• Contemporary kitchen with Caesarstone benchtops and European appliances
• Laundry
• Additional powder room downstairs
• Timber floorboards
• Luxaflex silhouette/duette blinds throughout
• Ducted vacuum system
• Evaporative cooling
• Ducted gas heating
• Solar system
• Valet Security system
• Ground-level undercover patio
• Outdoor shower
• Double remote-controlled garage with internal access
• Significant under-house storage
• Electric security gates
• Neatly landscaped gardens including organic vegetable plot
• Large garden shed
Inspect
Contact agent
Listing agents
Set in a highly desirable and elevated pocket of Chapman, the immaculate front garden of this charming family residence signals the same attention to detail you'll find inside.
An open plan dining and family room leads to a formal lounge that in turn leads to a partially covered tiled rear terrace with a stunning bushland outlook; perfect for entertaining and watching the sun go down.
A tasteful kitchen is central to all these spaces making catering a breeze with Caesarstone benchtops and European appliances.
The beautiful light and bright master has a walk-in wardrobe, ensuite and access to a balcony, also with a peaceful rural outlook. A further three bedrooms are serviced by a large family bathroom plus there's a downstairs powder room adjacent to the garage and massive storage underneath; making it a practical and versatile space within the home. The fourth bedroom is currently set up as a home office but can easily be converted back to a bedroom.
With access to the Bicentennial Trail and Cooleman Ridge Nature Reserve virtually on your doorstep, as well as popular Pitch Black Café at Rivett, Chapman shops and schools nearby, this is a home that fuses the best of nature with urban living. The ideal home which offers a peaceful lifestyle together with all the living conveniences.
FEATURES
• Desirable elevated pocket of Chapman
. Four-bedroom executive family home – 3 bedrooms with 4th bedroom currently set up as office
• Master bedroom with walk-in wardrobe, balcony and ensuite bathroom
• Three additional bedrooms, all with built-in wardrobes
• Bright family bathroom
• Open-plan family and dining space
• Formal lounge leading to partially covered tiled balcony ideal for entertaining
• Contemporary kitchen with Caesarstone benchtops and European appliances
• Laundry
• Additional powder room downstairs
• Timber floorboards
• Luxaflex silhouette/duette blinds throughout
• Ducted vacuum system
• Evaporative cooling
• Ducted gas heating
• Solar system
• Valet Security system
• Ground-level undercover patio
• Outdoor shower
• Double remote-controlled garage with internal access
• Significant under-house storage
• Electric security gates
• Neatly landscaped gardens including organic vegetable plot
• Large garden shed
Read MoreAn open plan dining and family room leads to a formal lounge that in turn leads to a partially covered tiled rear terrace with a stunning bushland outlook; perfect for entertaining and watching the sun go down.
A tasteful kitchen is central to all these spaces making catering a breeze with Caesarstone benchtops and European appliances.
The beautiful light and bright master has a walk-in wardrobe, ensuite and access to a balcony, also with a peaceful rural outlook. A further three bedrooms are serviced by a large family bathroom plus there's a downstairs powder room adjacent to the garage and massive storage underneath; making it a practical and versatile space within the home. The fourth bedroom is currently set up as a home office but can easily be converted back to a bedroom.
With access to the Bicentennial Trail and Cooleman Ridge Nature Reserve virtually on your doorstep, as well as popular Pitch Black Café at Rivett, Chapman shops and schools nearby, this is a home that fuses the best of nature with urban living. The ideal home which offers a peaceful lifestyle together with all the living conveniences.
FEATURES
• Desirable elevated pocket of Chapman
. Four-bedroom executive family home – 3 bedrooms with 4th bedroom currently set up as office
• Master bedroom with walk-in wardrobe, balcony and ensuite bathroom
• Three additional bedrooms, all with built-in wardrobes
• Bright family bathroom
• Open-plan family and dining space
• Formal lounge leading to partially covered tiled balcony ideal for entertaining
• Contemporary kitchen with Caesarstone benchtops and European appliances
• Laundry
• Additional powder room downstairs
• Timber floorboards
• Luxaflex silhouette/duette blinds throughout
• Ducted vacuum system
• Evaporative cooling
• Ducted gas heating
• Solar system
• Valet Security system
• Ground-level undercover patio
• Outdoor shower
• Double remote-controlled garage with internal access
• Significant under-house storage
• Electric security gates
• Neatly landscaped gardens including organic vegetable plot
• Large garden shed
Location
28 Percy Crescent
Chapman ACT 2611
Details
4
2
3
EER: 2.0
House
Auction Wednesday, 8 Dec 06:30 PM On site
Land area: | 883 sqm (approx) |
Set in a highly desirable and elevated pocket of Chapman, the immaculate front garden of this charming family residence signals the same attention to detail you'll find inside.
An open plan dining and family room leads to a formal lounge that in turn leads to a partially covered tiled rear terrace with a stunning bushland outlook; perfect for entertaining and watching the sun go down.
A tasteful kitchen is central to all these spaces making catering a breeze with Caesarstone benchtops and European appliances.
The beautiful light and bright master has a walk-in wardrobe, ensuite and access to a balcony, also with a peaceful rural outlook. A further three bedrooms are serviced by a large family bathroom plus there's a downstairs powder room adjacent to the garage and massive storage underneath; making it a practical and versatile space within the home. The fourth bedroom is currently set up as a home office but can easily be converted back to a bedroom.
With access to the Bicentennial Trail and Cooleman Ridge Nature Reserve virtually on your doorstep, as well as popular Pitch Black Café at Rivett, Chapman shops and schools nearby, this is a home that fuses the best of nature with urban living. The ideal home which offers a peaceful lifestyle together with all the living conveniences.
FEATURES
• Desirable elevated pocket of Chapman
. Four-bedroom executive family home – 3 bedrooms with 4th bedroom currently set up as office
• Master bedroom with walk-in wardrobe, balcony and ensuite bathroom
• Three additional bedrooms, all with built-in wardrobes
• Bright family bathroom
• Open-plan family and dining space
• Formal lounge leading to partially covered tiled balcony ideal for entertaining
• Contemporary kitchen with Caesarstone benchtops and European appliances
• Laundry
• Additional powder room downstairs
• Timber floorboards
• Luxaflex silhouette/duette blinds throughout
• Ducted vacuum system
• Evaporative cooling
• Ducted gas heating
• Solar system
• Valet Security system
• Ground-level undercover patio
• Outdoor shower
• Double remote-controlled garage with internal access
• Significant under-house storage
• Electric security gates
• Neatly landscaped gardens including organic vegetable plot
• Large garden shed
Read MoreAn open plan dining and family room leads to a formal lounge that in turn leads to a partially covered tiled rear terrace with a stunning bushland outlook; perfect for entertaining and watching the sun go down.
A tasteful kitchen is central to all these spaces making catering a breeze with Caesarstone benchtops and European appliances.
The beautiful light and bright master has a walk-in wardrobe, ensuite and access to a balcony, also with a peaceful rural outlook. A further three bedrooms are serviced by a large family bathroom plus there's a downstairs powder room adjacent to the garage and massive storage underneath; making it a practical and versatile space within the home. The fourth bedroom is currently set up as a home office but can easily be converted back to a bedroom.
With access to the Bicentennial Trail and Cooleman Ridge Nature Reserve virtually on your doorstep, as well as popular Pitch Black Café at Rivett, Chapman shops and schools nearby, this is a home that fuses the best of nature with urban living. The ideal home which offers a peaceful lifestyle together with all the living conveniences.
FEATURES
• Desirable elevated pocket of Chapman
. Four-bedroom executive family home – 3 bedrooms with 4th bedroom currently set up as office
• Master bedroom with walk-in wardrobe, balcony and ensuite bathroom
• Three additional bedrooms, all with built-in wardrobes
• Bright family bathroom
• Open-plan family and dining space
• Formal lounge leading to partially covered tiled balcony ideal for entertaining
• Contemporary kitchen with Caesarstone benchtops and European appliances
• Laundry
• Additional powder room downstairs
• Timber floorboards
• Luxaflex silhouette/duette blinds throughout
• Ducted vacuum system
• Evaporative cooling
• Ducted gas heating
• Solar system
• Valet Security system
• Ground-level undercover patio
• Outdoor shower
• Double remote-controlled garage with internal access
• Significant under-house storage
• Electric security gates
• Neatly landscaped gardens including organic vegetable plot
• Large garden shed
Inspect
Contact agent


