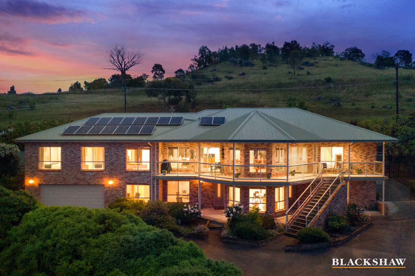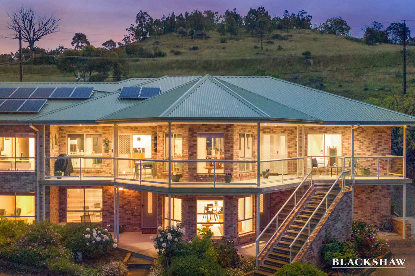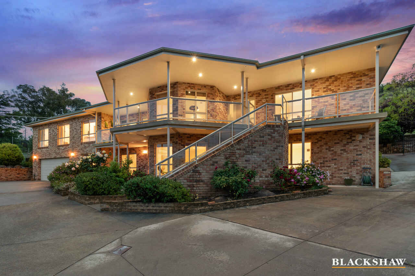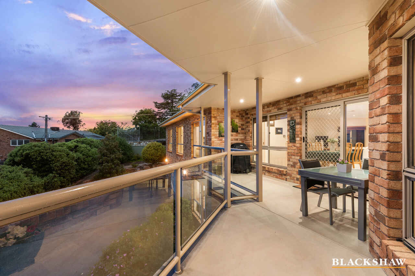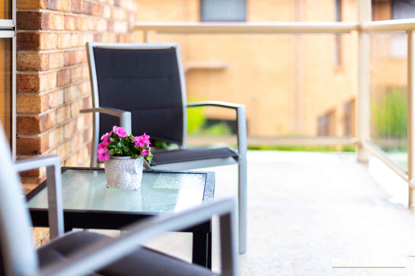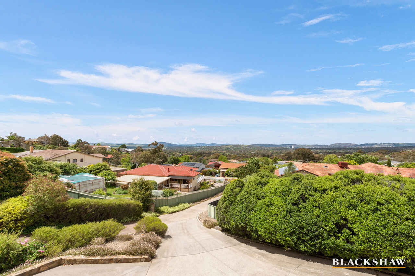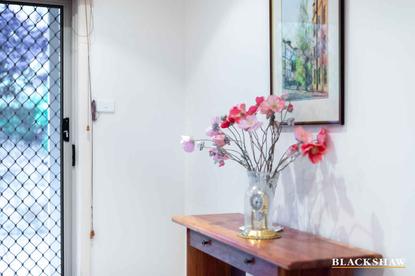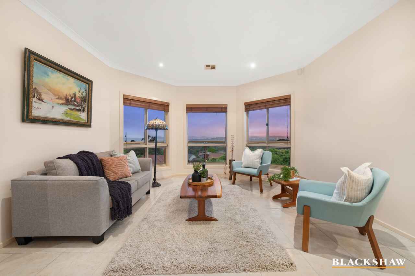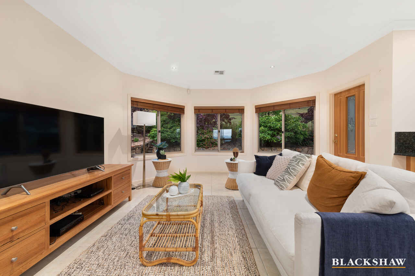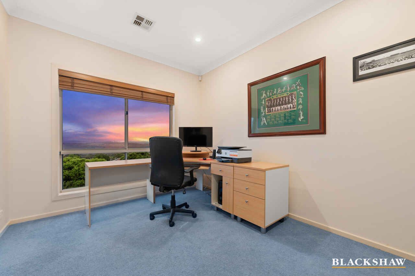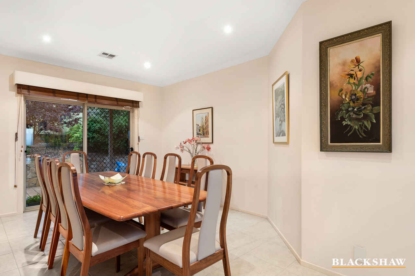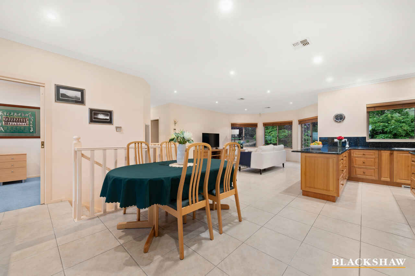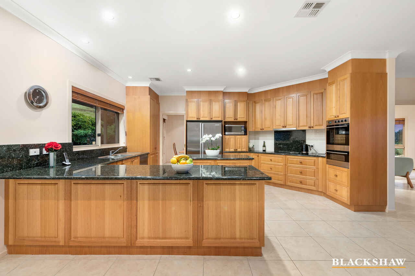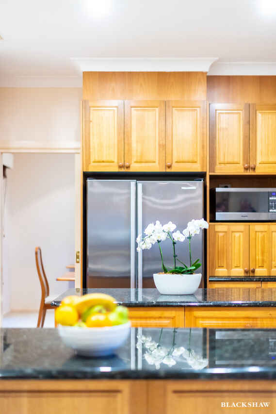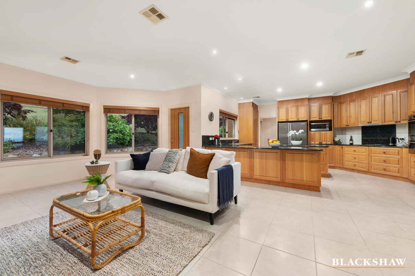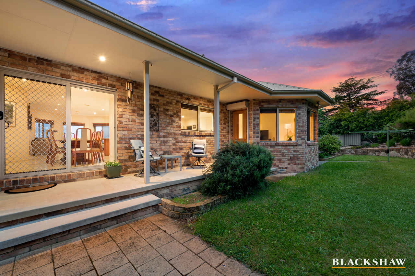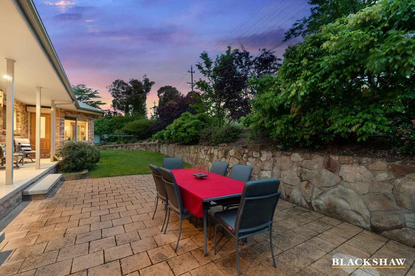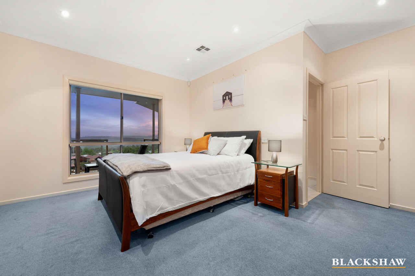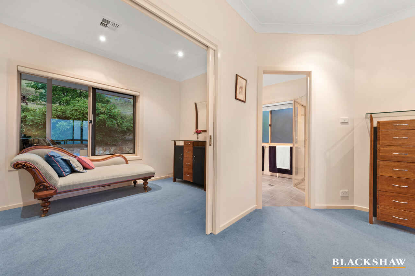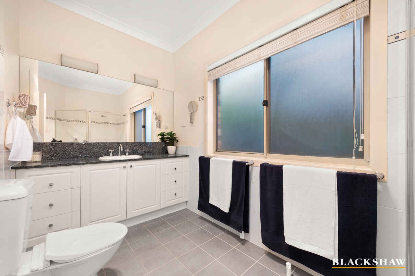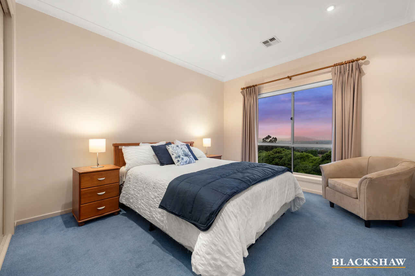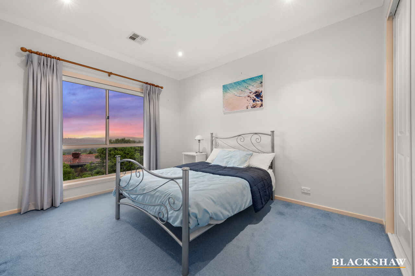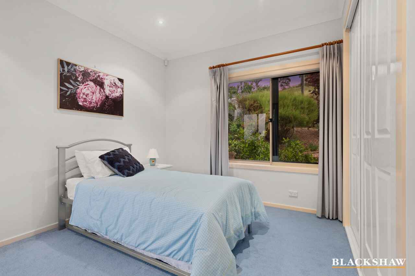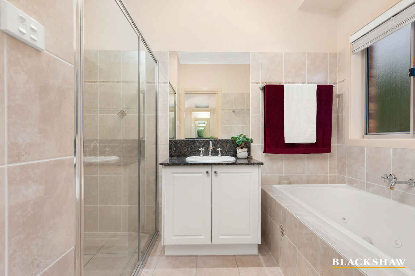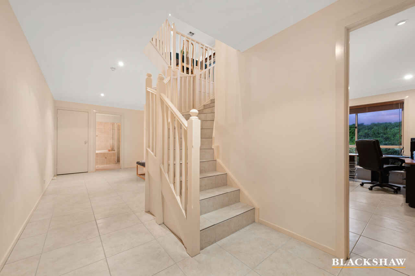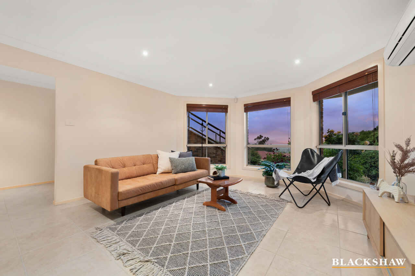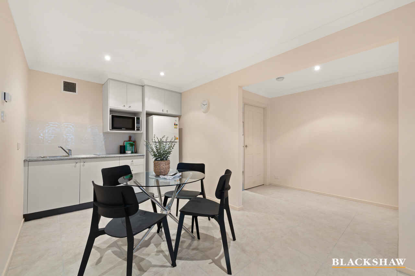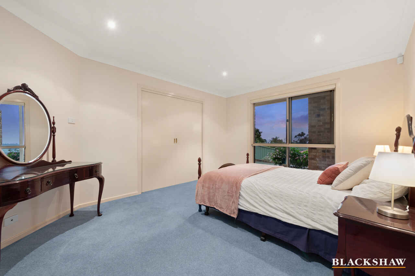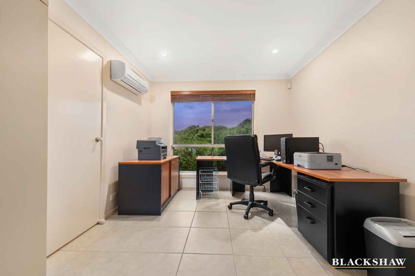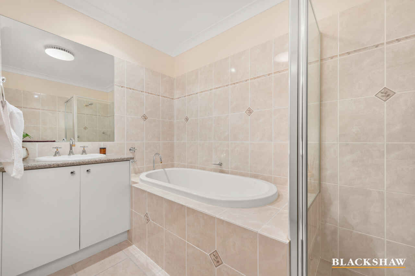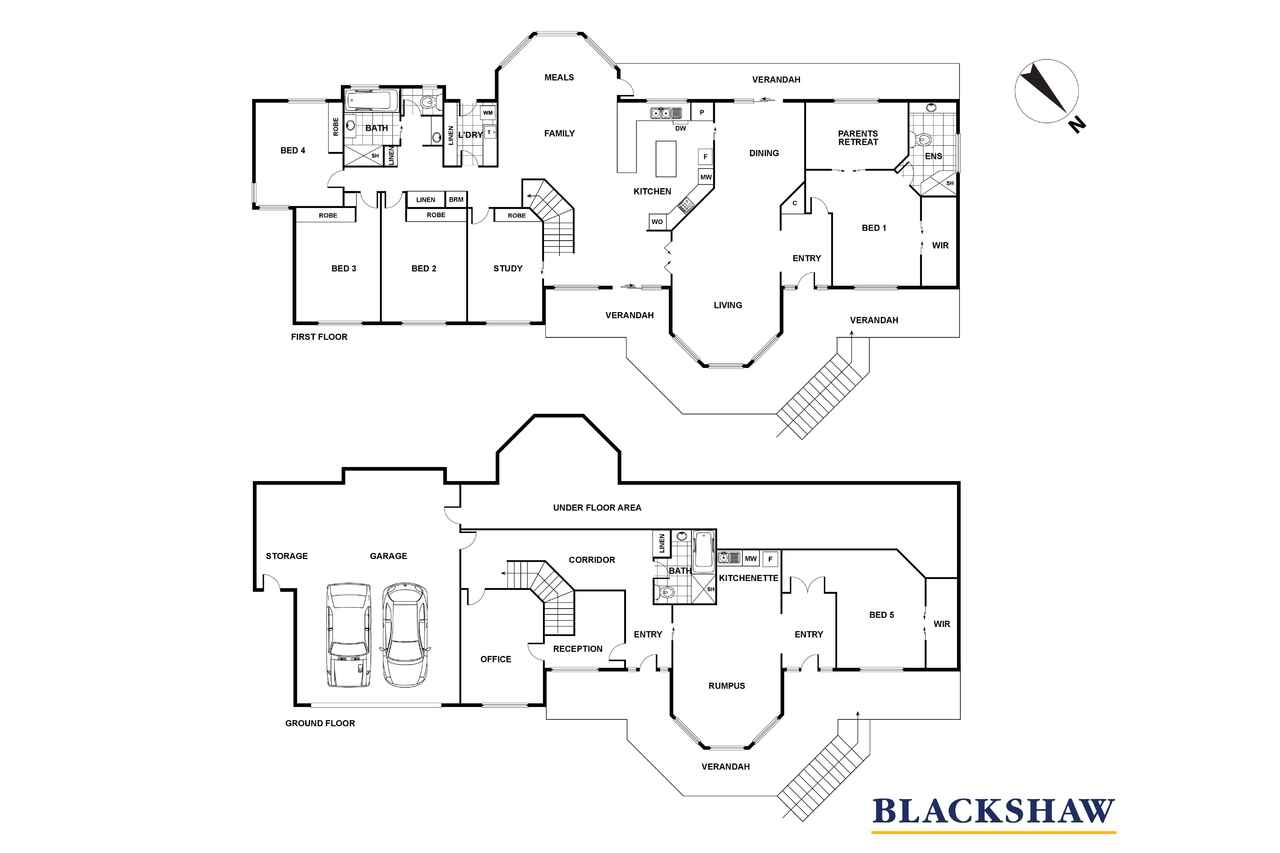Spacious home with stunning views.
Sold
Location
28 Winstanley Street
Chapman ACT 2611
Details
5
3
2
EER: 3.0
House
Auction Saturday, 11 Dec 11:00 AM On site
Land area: | 1700 sqm (approx) |
Building size: | 380 sqm (approx) |
A grand home in an elevated dress circle position facing northeast on a large block (over 1700 m2) backing Cooleman Ridge Nature Reserve, enjoying spectacular views, and offering plenty of accommodation for everyone. Winstanley Street rarely sees a house on the open market, and this is a chance to buy a spacious Chapman home with privacy, access to Nature Reserve, wonderful outlook to the Arboretum, Civic, Black Mountain and Mt Ainslie, and ample space to live, work and play.
The comfortable home is set on two levels, with the principal family rooms upstairs and separate quarters downstairs for work, guests or family. A segregated Master suite includes a King-size bedroom, parents retreat or dressing room, double WIR and ensuite, while the secondary bedroom wing offers 3 generous bedrooms with built-ins, bathroom with separate WC and basin, laundry, and study/4th bedroom. The substantial living areas sit at the centre of the home, comprising living, dining, meals and family room, surrounding the spacious kitchen with access to the covered verandas front and back. A cross breeze provides natural air conditioning in summer while the northeast aspect lets you enjoy an outdoor coffee on sunny winter days.
Downstairs offers a range of options – home office, granny flat, rumpus room. The King-size bedroom includes a WIR and the large rumpus with kitchenette provides separate living quarters for "Granny", teens/young adults or guests. The separate office could be another bedroom or a perfect place to work from home. There is a full-size bathroom, wide entry, under house storage and oversized double garage with space for a workshop.
This is an impressive residence (over 380 m2 approx of living), with high ceilings, plenty of natural light, large rooms, sensational views, multiple living areas – indoors and out, 5+ bedrooms, 3 bathrooms, home office, ample parking, established landscaped gardens, neutral décor, low maintenance, RC air conditioning, ducted vacuuming, security screens, back to base alarm, and good insulation.
This lovingly designed home offers a neutral palette and unpretentious décor, giving the buyer the opportunity to make their own mark. A lot of thought has gone into the inclusions with great aspect, lots of discrete rooms/areas, storage, entertainment areas, and access to outdoors, this really is an opportunity to buy a large established home in a special part of Canberra, with endless living options, privacy, views, abutting the bush including one of our best nature reserves with its wonderful walking tracks/fire trails.
More people are looking for choices in the way they live and in what their family home provides – room to work from home, room for multigenerational families, room for hobbies/interests, privacy, access to nature and green spaces, impressive views, parking, low maintenance living. No. 28 has it all. While it is time for the current owners to downsize and to leave the home they designed and loved, it is a chance for you to move to a wonderful family home in a sought after location.
Extra features:
• Large family home
• Large block (1700 m2)
• Unequalled 180-degree views – Civic, Arboretum, Black Mountain, Mt Ainslie, firework displays
• 2.7 m ceilings
• Master suite with KS bedroom, dressing room/retreat, double WIR and ensuite
• Separate bedroom wing with 3 bedrooms + study with built-ins, bathroom with separate WC and basin
• Central living areas with lounge, dining, family, meals areas and open-plan kitchen, double glazed windows and access to front and back verandas
• Classic kitchen in wood and granite with lots of cupboards/drawers, pantry, appliance cupboard, large fridge space, wall oven
• Downstairs quarters include "Granny flat"/guest area, office and reception room, rumpus room, kitchenette, bathroom, and separate access
• Large double garage with under house storage, space for workshop (or boat) and additional side entrance
• Extra parking at side and top of drive
• RC air conditioning upstairs / split system AC and in slab heating downstairs
• Ducted vacuuming system with attachments for upstairs and downstairs
• Luxaflex silhouette blinds
• 5,000l water tank with pump
• Insulation in roof, exterior walls and between floors
• Elevated dress circle position
• Outstanding views
• Backing nature reserve with private access
• Good schools nearby
• Chapman Café, Pastries on Perry, and Sin Yau Garden Chinese Restaurant
• Close to Cooleman Court.
Read MoreThe comfortable home is set on two levels, with the principal family rooms upstairs and separate quarters downstairs for work, guests or family. A segregated Master suite includes a King-size bedroom, parents retreat or dressing room, double WIR and ensuite, while the secondary bedroom wing offers 3 generous bedrooms with built-ins, bathroom with separate WC and basin, laundry, and study/4th bedroom. The substantial living areas sit at the centre of the home, comprising living, dining, meals and family room, surrounding the spacious kitchen with access to the covered verandas front and back. A cross breeze provides natural air conditioning in summer while the northeast aspect lets you enjoy an outdoor coffee on sunny winter days.
Downstairs offers a range of options – home office, granny flat, rumpus room. The King-size bedroom includes a WIR and the large rumpus with kitchenette provides separate living quarters for "Granny", teens/young adults or guests. The separate office could be another bedroom or a perfect place to work from home. There is a full-size bathroom, wide entry, under house storage and oversized double garage with space for a workshop.
This is an impressive residence (over 380 m2 approx of living), with high ceilings, plenty of natural light, large rooms, sensational views, multiple living areas – indoors and out, 5+ bedrooms, 3 bathrooms, home office, ample parking, established landscaped gardens, neutral décor, low maintenance, RC air conditioning, ducted vacuuming, security screens, back to base alarm, and good insulation.
This lovingly designed home offers a neutral palette and unpretentious décor, giving the buyer the opportunity to make their own mark. A lot of thought has gone into the inclusions with great aspect, lots of discrete rooms/areas, storage, entertainment areas, and access to outdoors, this really is an opportunity to buy a large established home in a special part of Canberra, with endless living options, privacy, views, abutting the bush including one of our best nature reserves with its wonderful walking tracks/fire trails.
More people are looking for choices in the way they live and in what their family home provides – room to work from home, room for multigenerational families, room for hobbies/interests, privacy, access to nature and green spaces, impressive views, parking, low maintenance living. No. 28 has it all. While it is time for the current owners to downsize and to leave the home they designed and loved, it is a chance for you to move to a wonderful family home in a sought after location.
Extra features:
• Large family home
• Large block (1700 m2)
• Unequalled 180-degree views – Civic, Arboretum, Black Mountain, Mt Ainslie, firework displays
• 2.7 m ceilings
• Master suite with KS bedroom, dressing room/retreat, double WIR and ensuite
• Separate bedroom wing with 3 bedrooms + study with built-ins, bathroom with separate WC and basin
• Central living areas with lounge, dining, family, meals areas and open-plan kitchen, double glazed windows and access to front and back verandas
• Classic kitchen in wood and granite with lots of cupboards/drawers, pantry, appliance cupboard, large fridge space, wall oven
• Downstairs quarters include "Granny flat"/guest area, office and reception room, rumpus room, kitchenette, bathroom, and separate access
• Large double garage with under house storage, space for workshop (or boat) and additional side entrance
• Extra parking at side and top of drive
• RC air conditioning upstairs / split system AC and in slab heating downstairs
• Ducted vacuuming system with attachments for upstairs and downstairs
• Luxaflex silhouette blinds
• 5,000l water tank with pump
• Insulation in roof, exterior walls and between floors
• Elevated dress circle position
• Outstanding views
• Backing nature reserve with private access
• Good schools nearby
• Chapman Café, Pastries on Perry, and Sin Yau Garden Chinese Restaurant
• Close to Cooleman Court.
Inspect
Contact agent
Listing agent
A grand home in an elevated dress circle position facing northeast on a large block (over 1700 m2) backing Cooleman Ridge Nature Reserve, enjoying spectacular views, and offering plenty of accommodation for everyone. Winstanley Street rarely sees a house on the open market, and this is a chance to buy a spacious Chapman home with privacy, access to Nature Reserve, wonderful outlook to the Arboretum, Civic, Black Mountain and Mt Ainslie, and ample space to live, work and play.
The comfortable home is set on two levels, with the principal family rooms upstairs and separate quarters downstairs for work, guests or family. A segregated Master suite includes a King-size bedroom, parents retreat or dressing room, double WIR and ensuite, while the secondary bedroom wing offers 3 generous bedrooms with built-ins, bathroom with separate WC and basin, laundry, and study/4th bedroom. The substantial living areas sit at the centre of the home, comprising living, dining, meals and family room, surrounding the spacious kitchen with access to the covered verandas front and back. A cross breeze provides natural air conditioning in summer while the northeast aspect lets you enjoy an outdoor coffee on sunny winter days.
Downstairs offers a range of options – home office, granny flat, rumpus room. The King-size bedroom includes a WIR and the large rumpus with kitchenette provides separate living quarters for "Granny", teens/young adults or guests. The separate office could be another bedroom or a perfect place to work from home. There is a full-size bathroom, wide entry, under house storage and oversized double garage with space for a workshop.
This is an impressive residence (over 380 m2 approx of living), with high ceilings, plenty of natural light, large rooms, sensational views, multiple living areas – indoors and out, 5+ bedrooms, 3 bathrooms, home office, ample parking, established landscaped gardens, neutral décor, low maintenance, RC air conditioning, ducted vacuuming, security screens, back to base alarm, and good insulation.
This lovingly designed home offers a neutral palette and unpretentious décor, giving the buyer the opportunity to make their own mark. A lot of thought has gone into the inclusions with great aspect, lots of discrete rooms/areas, storage, entertainment areas, and access to outdoors, this really is an opportunity to buy a large established home in a special part of Canberra, with endless living options, privacy, views, abutting the bush including one of our best nature reserves with its wonderful walking tracks/fire trails.
More people are looking for choices in the way they live and in what their family home provides – room to work from home, room for multigenerational families, room for hobbies/interests, privacy, access to nature and green spaces, impressive views, parking, low maintenance living. No. 28 has it all. While it is time for the current owners to downsize and to leave the home they designed and loved, it is a chance for you to move to a wonderful family home in a sought after location.
Extra features:
• Large family home
• Large block (1700 m2)
• Unequalled 180-degree views – Civic, Arboretum, Black Mountain, Mt Ainslie, firework displays
• 2.7 m ceilings
• Master suite with KS bedroom, dressing room/retreat, double WIR and ensuite
• Separate bedroom wing with 3 bedrooms + study with built-ins, bathroom with separate WC and basin
• Central living areas with lounge, dining, family, meals areas and open-plan kitchen, double glazed windows and access to front and back verandas
• Classic kitchen in wood and granite with lots of cupboards/drawers, pantry, appliance cupboard, large fridge space, wall oven
• Downstairs quarters include "Granny flat"/guest area, office and reception room, rumpus room, kitchenette, bathroom, and separate access
• Large double garage with under house storage, space for workshop (or boat) and additional side entrance
• Extra parking at side and top of drive
• RC air conditioning upstairs / split system AC and in slab heating downstairs
• Ducted vacuuming system with attachments for upstairs and downstairs
• Luxaflex silhouette blinds
• 5,000l water tank with pump
• Insulation in roof, exterior walls and between floors
• Elevated dress circle position
• Outstanding views
• Backing nature reserve with private access
• Good schools nearby
• Chapman Café, Pastries on Perry, and Sin Yau Garden Chinese Restaurant
• Close to Cooleman Court.
Read MoreThe comfortable home is set on two levels, with the principal family rooms upstairs and separate quarters downstairs for work, guests or family. A segregated Master suite includes a King-size bedroom, parents retreat or dressing room, double WIR and ensuite, while the secondary bedroom wing offers 3 generous bedrooms with built-ins, bathroom with separate WC and basin, laundry, and study/4th bedroom. The substantial living areas sit at the centre of the home, comprising living, dining, meals and family room, surrounding the spacious kitchen with access to the covered verandas front and back. A cross breeze provides natural air conditioning in summer while the northeast aspect lets you enjoy an outdoor coffee on sunny winter days.
Downstairs offers a range of options – home office, granny flat, rumpus room. The King-size bedroom includes a WIR and the large rumpus with kitchenette provides separate living quarters for "Granny", teens/young adults or guests. The separate office could be another bedroom or a perfect place to work from home. There is a full-size bathroom, wide entry, under house storage and oversized double garage with space for a workshop.
This is an impressive residence (over 380 m2 approx of living), with high ceilings, plenty of natural light, large rooms, sensational views, multiple living areas – indoors and out, 5+ bedrooms, 3 bathrooms, home office, ample parking, established landscaped gardens, neutral décor, low maintenance, RC air conditioning, ducted vacuuming, security screens, back to base alarm, and good insulation.
This lovingly designed home offers a neutral palette and unpretentious décor, giving the buyer the opportunity to make their own mark. A lot of thought has gone into the inclusions with great aspect, lots of discrete rooms/areas, storage, entertainment areas, and access to outdoors, this really is an opportunity to buy a large established home in a special part of Canberra, with endless living options, privacy, views, abutting the bush including one of our best nature reserves with its wonderful walking tracks/fire trails.
More people are looking for choices in the way they live and in what their family home provides – room to work from home, room for multigenerational families, room for hobbies/interests, privacy, access to nature and green spaces, impressive views, parking, low maintenance living. No. 28 has it all. While it is time for the current owners to downsize and to leave the home they designed and loved, it is a chance for you to move to a wonderful family home in a sought after location.
Extra features:
• Large family home
• Large block (1700 m2)
• Unequalled 180-degree views – Civic, Arboretum, Black Mountain, Mt Ainslie, firework displays
• 2.7 m ceilings
• Master suite with KS bedroom, dressing room/retreat, double WIR and ensuite
• Separate bedroom wing with 3 bedrooms + study with built-ins, bathroom with separate WC and basin
• Central living areas with lounge, dining, family, meals areas and open-plan kitchen, double glazed windows and access to front and back verandas
• Classic kitchen in wood and granite with lots of cupboards/drawers, pantry, appliance cupboard, large fridge space, wall oven
• Downstairs quarters include "Granny flat"/guest area, office and reception room, rumpus room, kitchenette, bathroom, and separate access
• Large double garage with under house storage, space for workshop (or boat) and additional side entrance
• Extra parking at side and top of drive
• RC air conditioning upstairs / split system AC and in slab heating downstairs
• Ducted vacuuming system with attachments for upstairs and downstairs
• Luxaflex silhouette blinds
• 5,000l water tank with pump
• Insulation in roof, exterior walls and between floors
• Elevated dress circle position
• Outstanding views
• Backing nature reserve with private access
• Good schools nearby
• Chapman Café, Pastries on Perry, and Sin Yau Garden Chinese Restaurant
• Close to Cooleman Court.
Location
28 Winstanley Street
Chapman ACT 2611
Details
5
3
2
EER: 3.0
House
Auction Saturday, 11 Dec 11:00 AM On site
Land area: | 1700 sqm (approx) |
Building size: | 380 sqm (approx) |
A grand home in an elevated dress circle position facing northeast on a large block (over 1700 m2) backing Cooleman Ridge Nature Reserve, enjoying spectacular views, and offering plenty of accommodation for everyone. Winstanley Street rarely sees a house on the open market, and this is a chance to buy a spacious Chapman home with privacy, access to Nature Reserve, wonderful outlook to the Arboretum, Civic, Black Mountain and Mt Ainslie, and ample space to live, work and play.
The comfortable home is set on two levels, with the principal family rooms upstairs and separate quarters downstairs for work, guests or family. A segregated Master suite includes a King-size bedroom, parents retreat or dressing room, double WIR and ensuite, while the secondary bedroom wing offers 3 generous bedrooms with built-ins, bathroom with separate WC and basin, laundry, and study/4th bedroom. The substantial living areas sit at the centre of the home, comprising living, dining, meals and family room, surrounding the spacious kitchen with access to the covered verandas front and back. A cross breeze provides natural air conditioning in summer while the northeast aspect lets you enjoy an outdoor coffee on sunny winter days.
Downstairs offers a range of options – home office, granny flat, rumpus room. The King-size bedroom includes a WIR and the large rumpus with kitchenette provides separate living quarters for "Granny", teens/young adults or guests. The separate office could be another bedroom or a perfect place to work from home. There is a full-size bathroom, wide entry, under house storage and oversized double garage with space for a workshop.
This is an impressive residence (over 380 m2 approx of living), with high ceilings, plenty of natural light, large rooms, sensational views, multiple living areas – indoors and out, 5+ bedrooms, 3 bathrooms, home office, ample parking, established landscaped gardens, neutral décor, low maintenance, RC air conditioning, ducted vacuuming, security screens, back to base alarm, and good insulation.
This lovingly designed home offers a neutral palette and unpretentious décor, giving the buyer the opportunity to make their own mark. A lot of thought has gone into the inclusions with great aspect, lots of discrete rooms/areas, storage, entertainment areas, and access to outdoors, this really is an opportunity to buy a large established home in a special part of Canberra, with endless living options, privacy, views, abutting the bush including one of our best nature reserves with its wonderful walking tracks/fire trails.
More people are looking for choices in the way they live and in what their family home provides – room to work from home, room for multigenerational families, room for hobbies/interests, privacy, access to nature and green spaces, impressive views, parking, low maintenance living. No. 28 has it all. While it is time for the current owners to downsize and to leave the home they designed and loved, it is a chance for you to move to a wonderful family home in a sought after location.
Extra features:
• Large family home
• Large block (1700 m2)
• Unequalled 180-degree views – Civic, Arboretum, Black Mountain, Mt Ainslie, firework displays
• 2.7 m ceilings
• Master suite with KS bedroom, dressing room/retreat, double WIR and ensuite
• Separate bedroom wing with 3 bedrooms + study with built-ins, bathroom with separate WC and basin
• Central living areas with lounge, dining, family, meals areas and open-plan kitchen, double glazed windows and access to front and back verandas
• Classic kitchen in wood and granite with lots of cupboards/drawers, pantry, appliance cupboard, large fridge space, wall oven
• Downstairs quarters include "Granny flat"/guest area, office and reception room, rumpus room, kitchenette, bathroom, and separate access
• Large double garage with under house storage, space for workshop (or boat) and additional side entrance
• Extra parking at side and top of drive
• RC air conditioning upstairs / split system AC and in slab heating downstairs
• Ducted vacuuming system with attachments for upstairs and downstairs
• Luxaflex silhouette blinds
• 5,000l water tank with pump
• Insulation in roof, exterior walls and between floors
• Elevated dress circle position
• Outstanding views
• Backing nature reserve with private access
• Good schools nearby
• Chapman Café, Pastries on Perry, and Sin Yau Garden Chinese Restaurant
• Close to Cooleman Court.
Read MoreThe comfortable home is set on two levels, with the principal family rooms upstairs and separate quarters downstairs for work, guests or family. A segregated Master suite includes a King-size bedroom, parents retreat or dressing room, double WIR and ensuite, while the secondary bedroom wing offers 3 generous bedrooms with built-ins, bathroom with separate WC and basin, laundry, and study/4th bedroom. The substantial living areas sit at the centre of the home, comprising living, dining, meals and family room, surrounding the spacious kitchen with access to the covered verandas front and back. A cross breeze provides natural air conditioning in summer while the northeast aspect lets you enjoy an outdoor coffee on sunny winter days.
Downstairs offers a range of options – home office, granny flat, rumpus room. The King-size bedroom includes a WIR and the large rumpus with kitchenette provides separate living quarters for "Granny", teens/young adults or guests. The separate office could be another bedroom or a perfect place to work from home. There is a full-size bathroom, wide entry, under house storage and oversized double garage with space for a workshop.
This is an impressive residence (over 380 m2 approx of living), with high ceilings, plenty of natural light, large rooms, sensational views, multiple living areas – indoors and out, 5+ bedrooms, 3 bathrooms, home office, ample parking, established landscaped gardens, neutral décor, low maintenance, RC air conditioning, ducted vacuuming, security screens, back to base alarm, and good insulation.
This lovingly designed home offers a neutral palette and unpretentious décor, giving the buyer the opportunity to make their own mark. A lot of thought has gone into the inclusions with great aspect, lots of discrete rooms/areas, storage, entertainment areas, and access to outdoors, this really is an opportunity to buy a large established home in a special part of Canberra, with endless living options, privacy, views, abutting the bush including one of our best nature reserves with its wonderful walking tracks/fire trails.
More people are looking for choices in the way they live and in what their family home provides – room to work from home, room for multigenerational families, room for hobbies/interests, privacy, access to nature and green spaces, impressive views, parking, low maintenance living. No. 28 has it all. While it is time for the current owners to downsize and to leave the home they designed and loved, it is a chance for you to move to a wonderful family home in a sought after location.
Extra features:
• Large family home
• Large block (1700 m2)
• Unequalled 180-degree views – Civic, Arboretum, Black Mountain, Mt Ainslie, firework displays
• 2.7 m ceilings
• Master suite with KS bedroom, dressing room/retreat, double WIR and ensuite
• Separate bedroom wing with 3 bedrooms + study with built-ins, bathroom with separate WC and basin
• Central living areas with lounge, dining, family, meals areas and open-plan kitchen, double glazed windows and access to front and back verandas
• Classic kitchen in wood and granite with lots of cupboards/drawers, pantry, appliance cupboard, large fridge space, wall oven
• Downstairs quarters include "Granny flat"/guest area, office and reception room, rumpus room, kitchenette, bathroom, and separate access
• Large double garage with under house storage, space for workshop (or boat) and additional side entrance
• Extra parking at side and top of drive
• RC air conditioning upstairs / split system AC and in slab heating downstairs
• Ducted vacuuming system with attachments for upstairs and downstairs
• Luxaflex silhouette blinds
• 5,000l water tank with pump
• Insulation in roof, exterior walls and between floors
• Elevated dress circle position
• Outstanding views
• Backing nature reserve with private access
• Good schools nearby
• Chapman Café, Pastries on Perry, and Sin Yau Garden Chinese Restaurant
• Close to Cooleman Court.
Inspect
Contact agent


