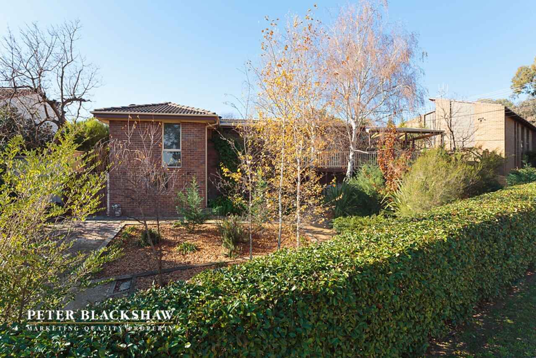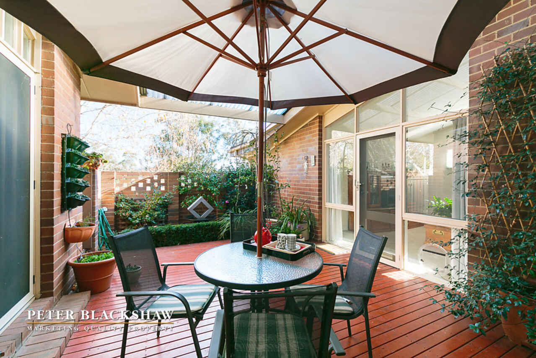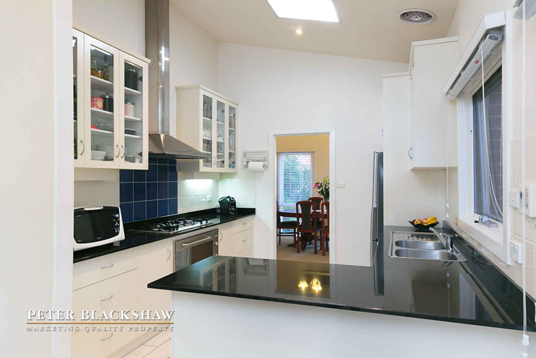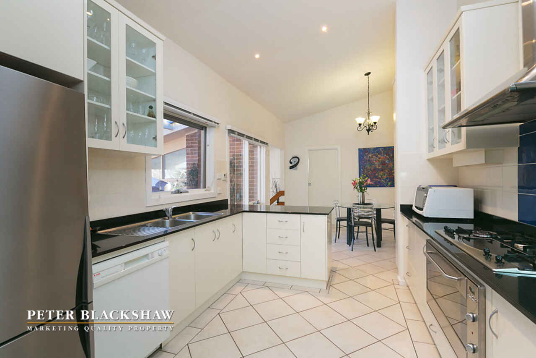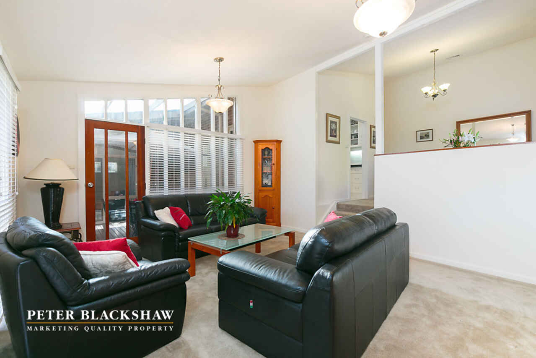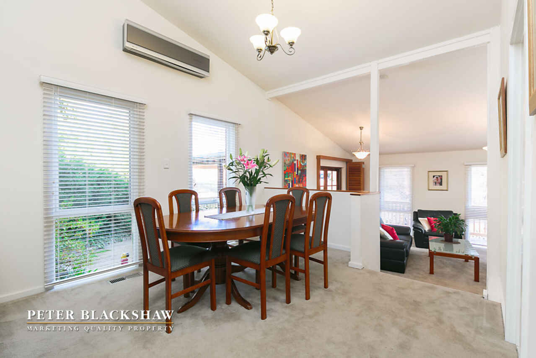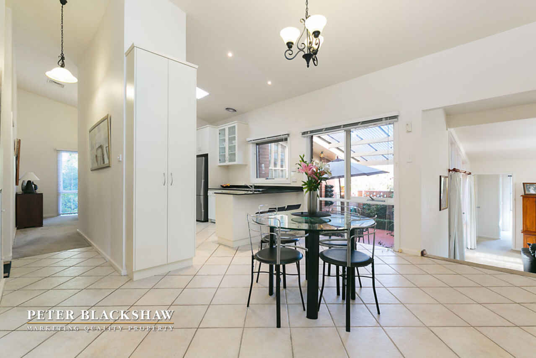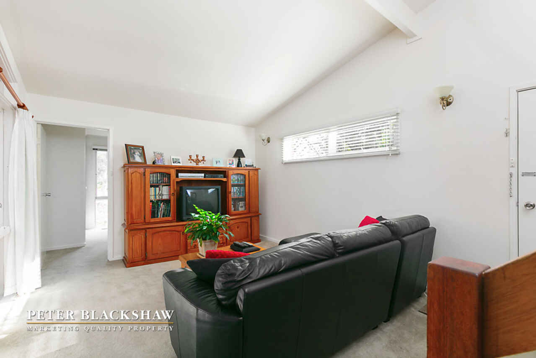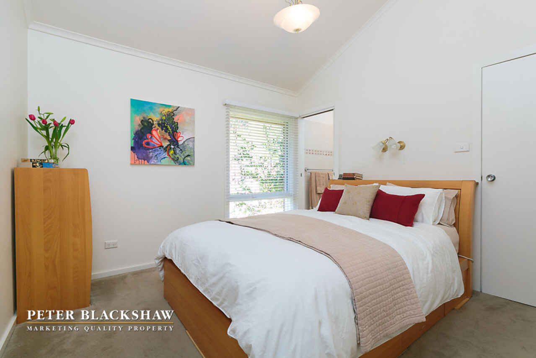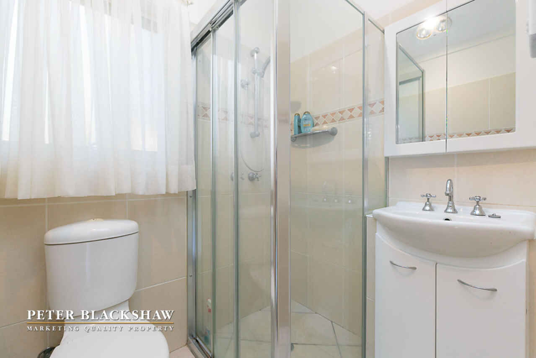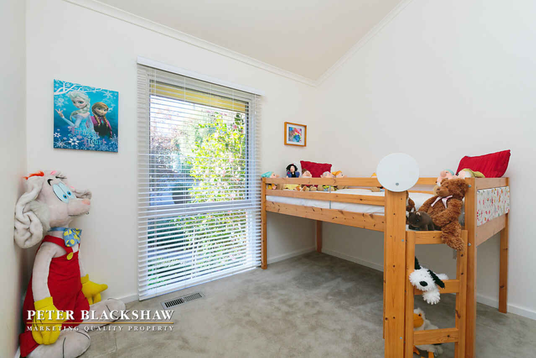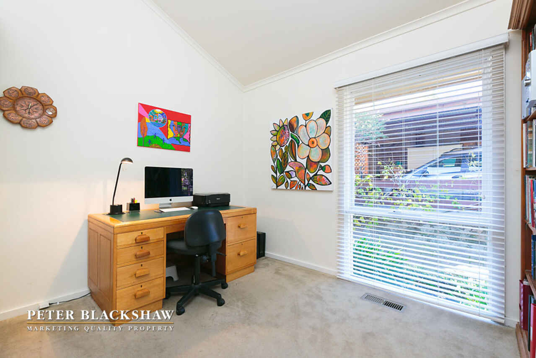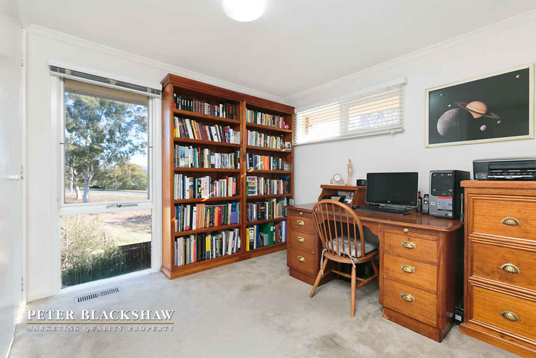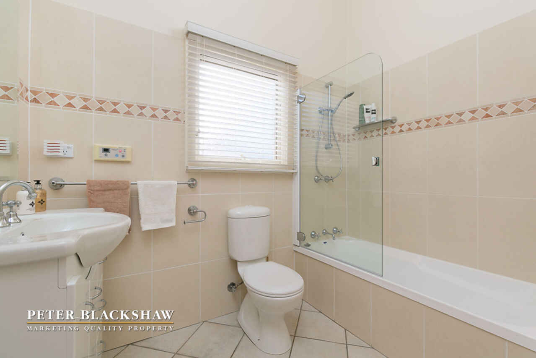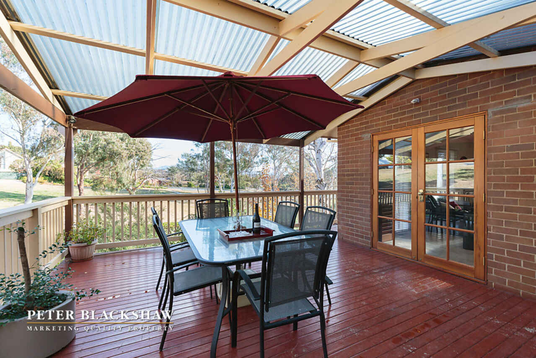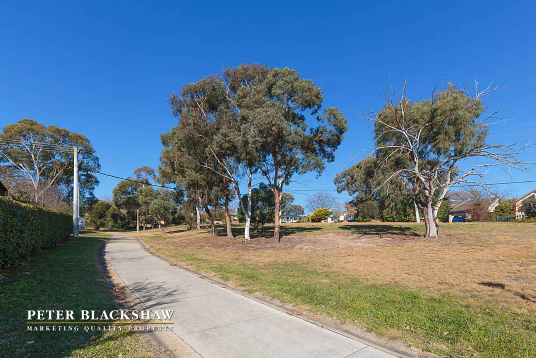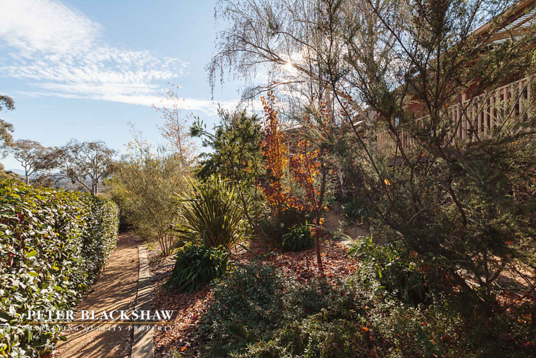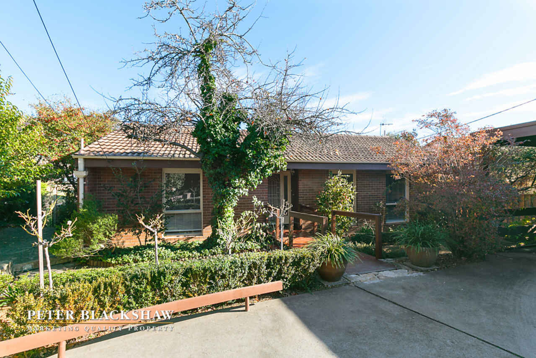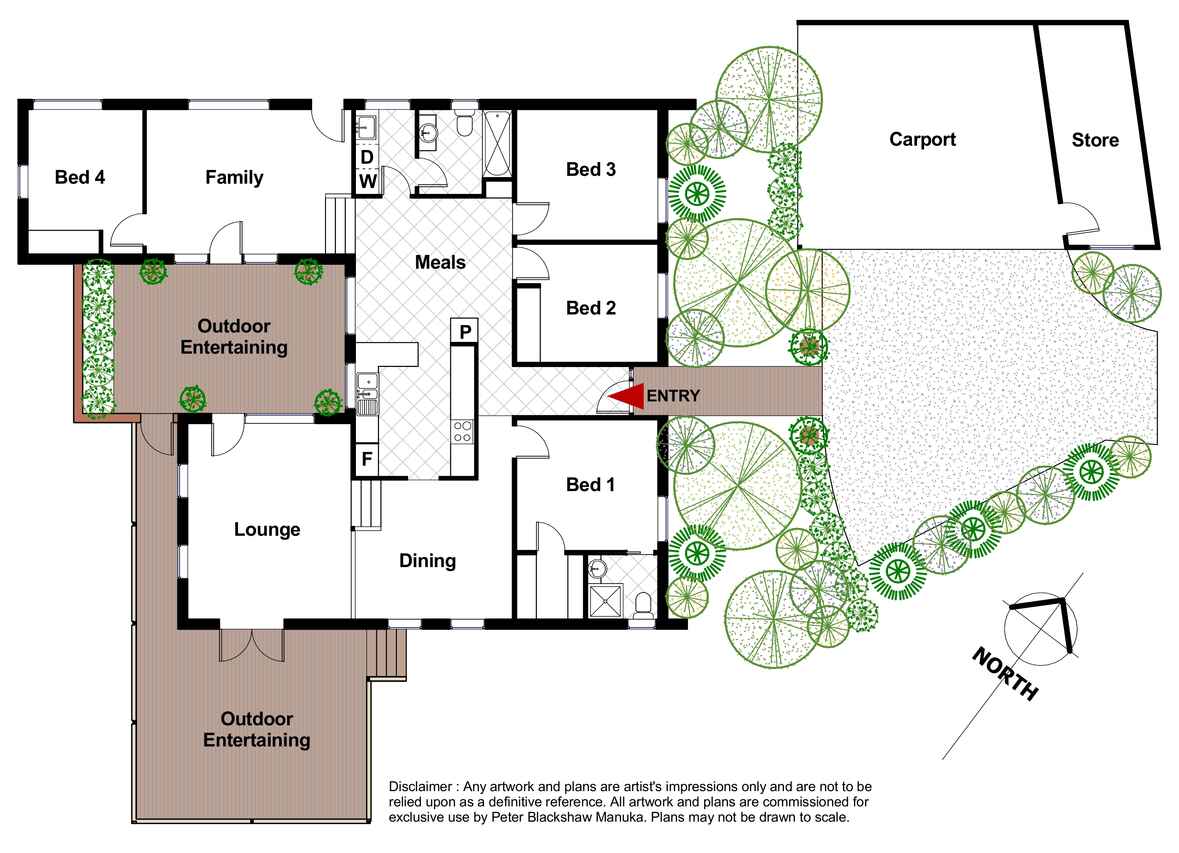Privately positioned with architectural appeal
Sold
Location
29 Collingridge Street
Weston ACT 2611
Details
4
2
2
EER: 0
House
Auction Saturday, 4 Jul 12:00 PM On-Site
Land area: | 871 sqm (approx) |
Building size: | 160 sqm (approx) |
Wonderfully private and secluded, this welcoming property is full of pleasant surprises, from the raked ceilings, to the wrap around deck and internal garden courtyard and the incredibly private parkland and mountain vistas.
Refreshingly interesting, the versatile floor plan encompasses a formal dining room and large sunken lounge to one side of the renovated kitchen, and to the other, an informal meals area/ family room plus a sunken television room. Taking full advantage of the private position of the home, there are large windows and French doors, opening the inside to the out.
Slightly segregated, the master bedroom is complete with a walk in robe and neutrally schemed en suite, whilst bedrooms 2,3 and 4 are also well proportioned. The large main bathroom has also been tastefully renovated, as has the laundry.
Many hours of care and attention have been placed into the outdoor areas, with a well considered, easy care garden design. Established hedges, climbing roses and camellia's for colour, and a silver birch grove all make for leafy and different views from each of the outdoor entertaining zones. Perfect for year round use, the pergolas protect from the harsh Canberra extreme weather conditions, and being gated, the wrap around deck would be ideal for small children to play in a semi enclosed zone.
Positioned in the heart of Weston Creek, your choice of schooling is excellent, as is access to bushland and bike trails and local shopping options handy and easily accessible.
Additional benefits include;
- Ducted gas heating (Replaced March 2014) plus reverse cycle cooling & ceiling fan
- 2500L water tanks under deck
- Under house storage area
- Large double carport to the front
- Warm homely feeling, sunny and bright throughout
- Quality 900mm Ariston gas cook top with matching electric oven
- Black granite kitchen, quality cabinetry
- Crim-safe screen doors
- Quality bathrooms, tiled to the ceiling and with high end fittings.
Read MoreRefreshingly interesting, the versatile floor plan encompasses a formal dining room and large sunken lounge to one side of the renovated kitchen, and to the other, an informal meals area/ family room plus a sunken television room. Taking full advantage of the private position of the home, there are large windows and French doors, opening the inside to the out.
Slightly segregated, the master bedroom is complete with a walk in robe and neutrally schemed en suite, whilst bedrooms 2,3 and 4 are also well proportioned. The large main bathroom has also been tastefully renovated, as has the laundry.
Many hours of care and attention have been placed into the outdoor areas, with a well considered, easy care garden design. Established hedges, climbing roses and camellia's for colour, and a silver birch grove all make for leafy and different views from each of the outdoor entertaining zones. Perfect for year round use, the pergolas protect from the harsh Canberra extreme weather conditions, and being gated, the wrap around deck would be ideal for small children to play in a semi enclosed zone.
Positioned in the heart of Weston Creek, your choice of schooling is excellent, as is access to bushland and bike trails and local shopping options handy and easily accessible.
Additional benefits include;
- Ducted gas heating (Replaced March 2014) plus reverse cycle cooling & ceiling fan
- 2500L water tanks under deck
- Under house storage area
- Large double carport to the front
- Warm homely feeling, sunny and bright throughout
- Quality 900mm Ariston gas cook top with matching electric oven
- Black granite kitchen, quality cabinetry
- Crim-safe screen doors
- Quality bathrooms, tiled to the ceiling and with high end fittings.
Inspect
Contact agent
Listing agents
Wonderfully private and secluded, this welcoming property is full of pleasant surprises, from the raked ceilings, to the wrap around deck and internal garden courtyard and the incredibly private parkland and mountain vistas.
Refreshingly interesting, the versatile floor plan encompasses a formal dining room and large sunken lounge to one side of the renovated kitchen, and to the other, an informal meals area/ family room plus a sunken television room. Taking full advantage of the private position of the home, there are large windows and French doors, opening the inside to the out.
Slightly segregated, the master bedroom is complete with a walk in robe and neutrally schemed en suite, whilst bedrooms 2,3 and 4 are also well proportioned. The large main bathroom has also been tastefully renovated, as has the laundry.
Many hours of care and attention have been placed into the outdoor areas, with a well considered, easy care garden design. Established hedges, climbing roses and camellia's for colour, and a silver birch grove all make for leafy and different views from each of the outdoor entertaining zones. Perfect for year round use, the pergolas protect from the harsh Canberra extreme weather conditions, and being gated, the wrap around deck would be ideal for small children to play in a semi enclosed zone.
Positioned in the heart of Weston Creek, your choice of schooling is excellent, as is access to bushland and bike trails and local shopping options handy and easily accessible.
Additional benefits include;
- Ducted gas heating (Replaced March 2014) plus reverse cycle cooling & ceiling fan
- 2500L water tanks under deck
- Under house storage area
- Large double carport to the front
- Warm homely feeling, sunny and bright throughout
- Quality 900mm Ariston gas cook top with matching electric oven
- Black granite kitchen, quality cabinetry
- Crim-safe screen doors
- Quality bathrooms, tiled to the ceiling and with high end fittings.
Read MoreRefreshingly interesting, the versatile floor plan encompasses a formal dining room and large sunken lounge to one side of the renovated kitchen, and to the other, an informal meals area/ family room plus a sunken television room. Taking full advantage of the private position of the home, there are large windows and French doors, opening the inside to the out.
Slightly segregated, the master bedroom is complete with a walk in robe and neutrally schemed en suite, whilst bedrooms 2,3 and 4 are also well proportioned. The large main bathroom has also been tastefully renovated, as has the laundry.
Many hours of care and attention have been placed into the outdoor areas, with a well considered, easy care garden design. Established hedges, climbing roses and camellia's for colour, and a silver birch grove all make for leafy and different views from each of the outdoor entertaining zones. Perfect for year round use, the pergolas protect from the harsh Canberra extreme weather conditions, and being gated, the wrap around deck would be ideal for small children to play in a semi enclosed zone.
Positioned in the heart of Weston Creek, your choice of schooling is excellent, as is access to bushland and bike trails and local shopping options handy and easily accessible.
Additional benefits include;
- Ducted gas heating (Replaced March 2014) plus reverse cycle cooling & ceiling fan
- 2500L water tanks under deck
- Under house storage area
- Large double carport to the front
- Warm homely feeling, sunny and bright throughout
- Quality 900mm Ariston gas cook top with matching electric oven
- Black granite kitchen, quality cabinetry
- Crim-safe screen doors
- Quality bathrooms, tiled to the ceiling and with high end fittings.
Location
29 Collingridge Street
Weston ACT 2611
Details
4
2
2
EER: 0
House
Auction Saturday, 4 Jul 12:00 PM On-Site
Land area: | 871 sqm (approx) |
Building size: | 160 sqm (approx) |
Wonderfully private and secluded, this welcoming property is full of pleasant surprises, from the raked ceilings, to the wrap around deck and internal garden courtyard and the incredibly private parkland and mountain vistas.
Refreshingly interesting, the versatile floor plan encompasses a formal dining room and large sunken lounge to one side of the renovated kitchen, and to the other, an informal meals area/ family room plus a sunken television room. Taking full advantage of the private position of the home, there are large windows and French doors, opening the inside to the out.
Slightly segregated, the master bedroom is complete with a walk in robe and neutrally schemed en suite, whilst bedrooms 2,3 and 4 are also well proportioned. The large main bathroom has also been tastefully renovated, as has the laundry.
Many hours of care and attention have been placed into the outdoor areas, with a well considered, easy care garden design. Established hedges, climbing roses and camellia's for colour, and a silver birch grove all make for leafy and different views from each of the outdoor entertaining zones. Perfect for year round use, the pergolas protect from the harsh Canberra extreme weather conditions, and being gated, the wrap around deck would be ideal for small children to play in a semi enclosed zone.
Positioned in the heart of Weston Creek, your choice of schooling is excellent, as is access to bushland and bike trails and local shopping options handy and easily accessible.
Additional benefits include;
- Ducted gas heating (Replaced March 2014) plus reverse cycle cooling & ceiling fan
- 2500L water tanks under deck
- Under house storage area
- Large double carport to the front
- Warm homely feeling, sunny and bright throughout
- Quality 900mm Ariston gas cook top with matching electric oven
- Black granite kitchen, quality cabinetry
- Crim-safe screen doors
- Quality bathrooms, tiled to the ceiling and with high end fittings.
Read MoreRefreshingly interesting, the versatile floor plan encompasses a formal dining room and large sunken lounge to one side of the renovated kitchen, and to the other, an informal meals area/ family room plus a sunken television room. Taking full advantage of the private position of the home, there are large windows and French doors, opening the inside to the out.
Slightly segregated, the master bedroom is complete with a walk in robe and neutrally schemed en suite, whilst bedrooms 2,3 and 4 are also well proportioned. The large main bathroom has also been tastefully renovated, as has the laundry.
Many hours of care and attention have been placed into the outdoor areas, with a well considered, easy care garden design. Established hedges, climbing roses and camellia's for colour, and a silver birch grove all make for leafy and different views from each of the outdoor entertaining zones. Perfect for year round use, the pergolas protect from the harsh Canberra extreme weather conditions, and being gated, the wrap around deck would be ideal for small children to play in a semi enclosed zone.
Positioned in the heart of Weston Creek, your choice of schooling is excellent, as is access to bushland and bike trails and local shopping options handy and easily accessible.
Additional benefits include;
- Ducted gas heating (Replaced March 2014) plus reverse cycle cooling & ceiling fan
- 2500L water tanks under deck
- Under house storage area
- Large double carport to the front
- Warm homely feeling, sunny and bright throughout
- Quality 900mm Ariston gas cook top with matching electric oven
- Black granite kitchen, quality cabinetry
- Crim-safe screen doors
- Quality bathrooms, tiled to the ceiling and with high end fittings.
Inspect
Contact agent


