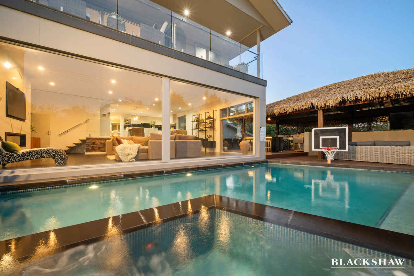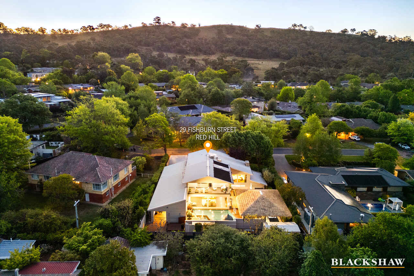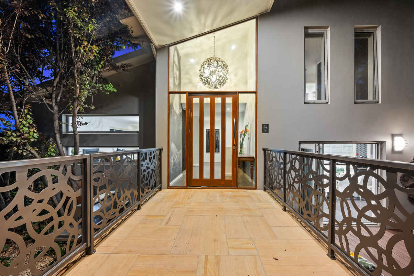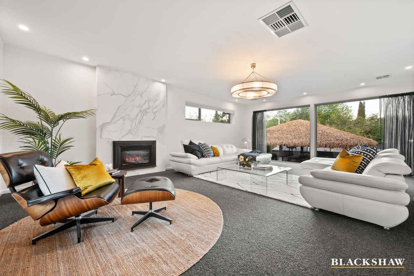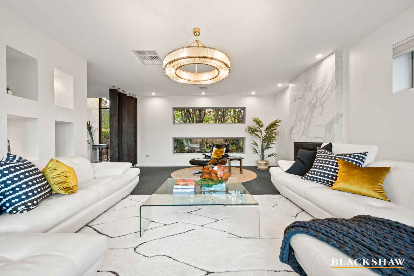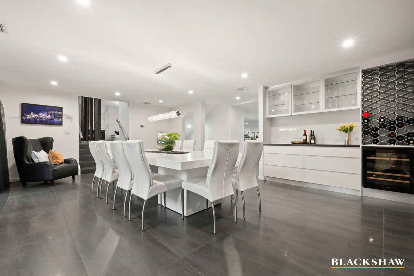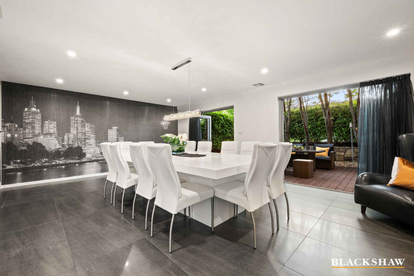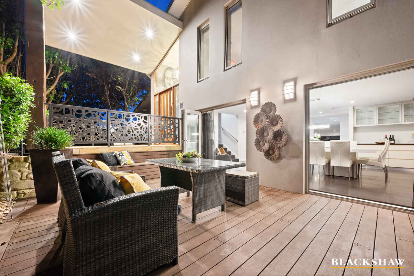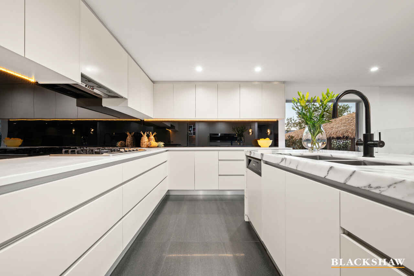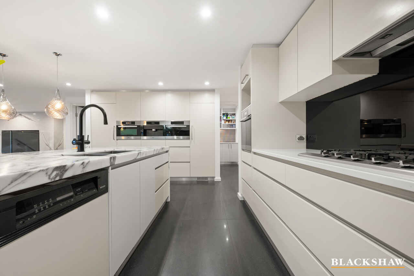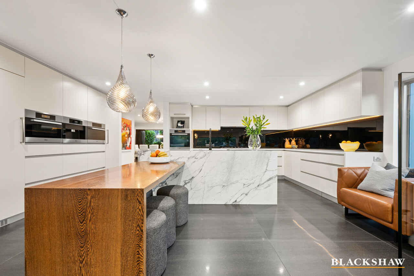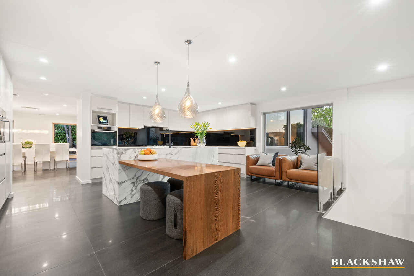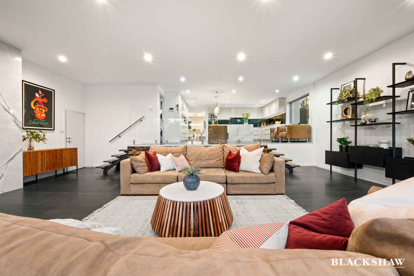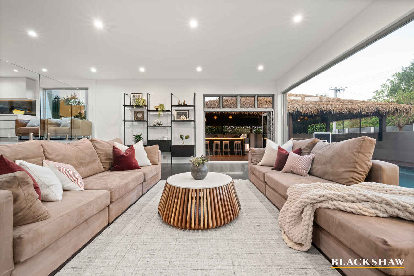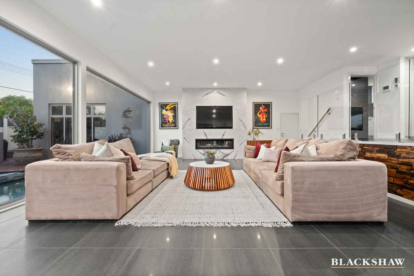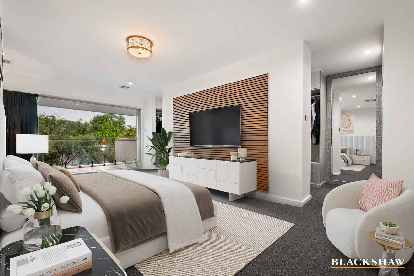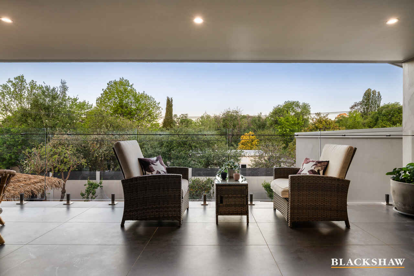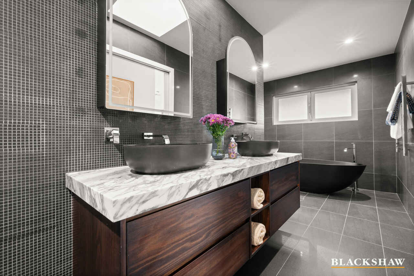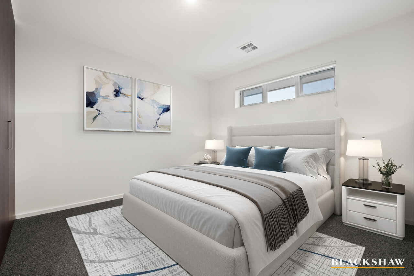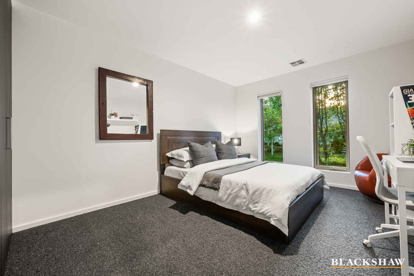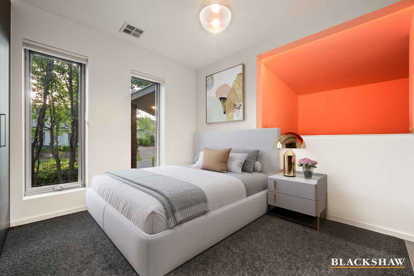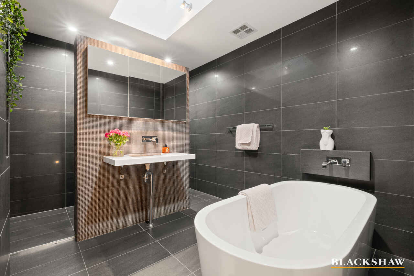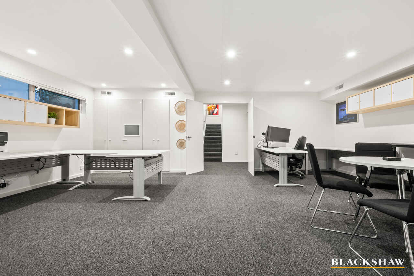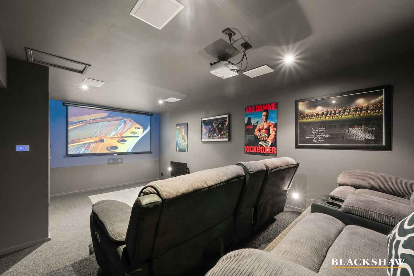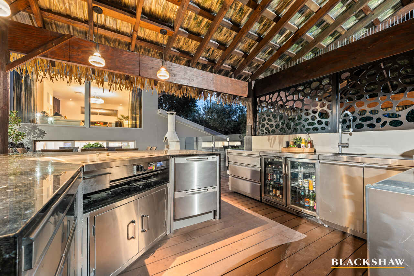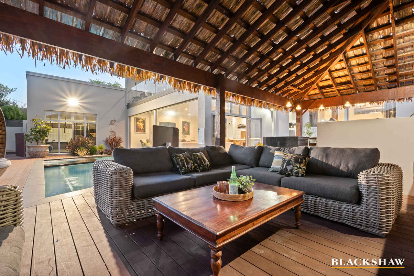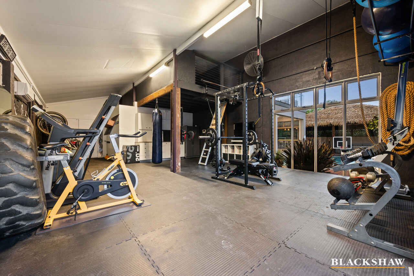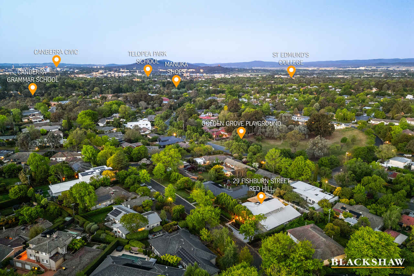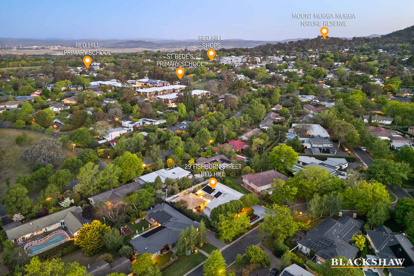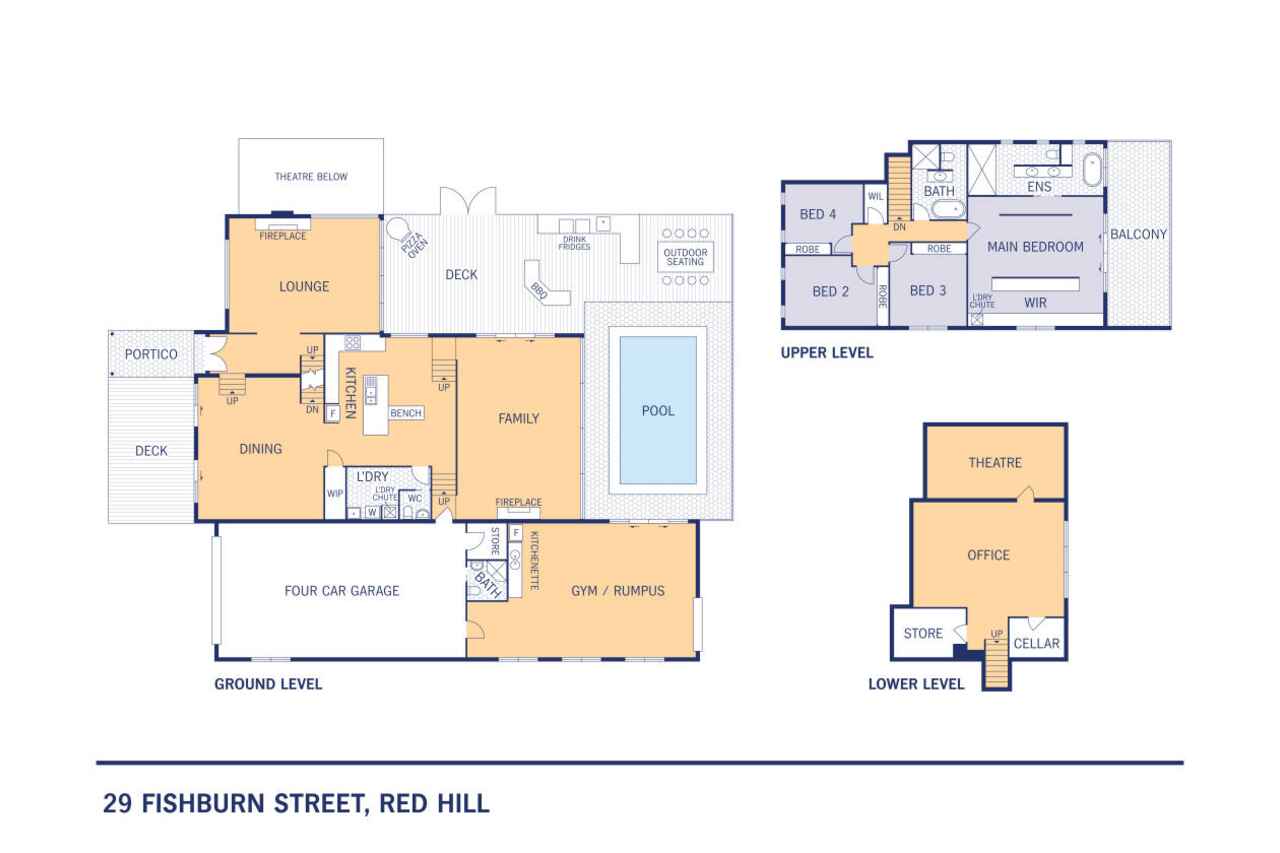Sophisticated Living For Large Families, Unbeatable Convenience.
Location
29 Fishburn Street
Red Hill ACT 2603
Details
4
4
4
EER: 4.0
House
By negotation
Land area: | 1161 sqm (approx) |
Building size: | 426.7 sqm (approx) |
Welcome to your new home in one of the most coveted streets of Red Hill, just a stone's throw from the prestigious Canberra Grammar School.
This stunning four-bedroom residence is the ultimate family haven, spread over 426.70 sqm of living, designed for family living and high-quality inclusions for comfort. It blends elegance, comfort, and practicality to create a sanctuary for the modern family.
This property offers not just a home, but an elevated lifestyle for family living. This rare opportunity allows you to move straight in and begin your family's new chapter in luxury and comfort with spacious living areas.
A beautiful home to raise your family.
Please contact Christine for a private viewing of the home.
Key Features:
- Expansive formal and informal living areas with adjoining courtyard
- Luxurious parents' retreat with dressing room, renovated ensuite, balcony
- Three double bedrooms all with built-in robes
- Large renovated main bathroom, with quality inclusions
- Dedicated home office or rumpus with great storage
- State-of-the-art cinema room.
- Gourmet Kitchen: Custom joinery, marble benchtops, Miele appliances, and a spacious walk-in butler's pantry, integrated refrigeration
- Large north facing family room flows seamlessly to the outdoors
- Impressive gas/solar heated pool and spa,
- Perfect for year-round entertaining and memorable gatherings.
- Outdoor kitchen and pizza oven
- Large 1161m² block with a private and tranquil setting
- Established gardens with automated irrigation, fruit trees
- North East facing living areas, Security system
- Ducted gas, in slab heating and evaporative cooling
- Superior insulation, 3-phase power, gas instant hot water service
- Ducted vacuum, in-slab heating, and gas feature fireplaces
- Double glazed windows with key locks, Smart/media wiring throughout
- Four car garage, auto doors internal access, with ensuite. large gym,
- Great storage in garage, ideal for car enthusiasts
- This home could be for the multi-generational family
- Walking distance to premium schools, quite location in leafy street
Read MoreThis stunning four-bedroom residence is the ultimate family haven, spread over 426.70 sqm of living, designed for family living and high-quality inclusions for comfort. It blends elegance, comfort, and practicality to create a sanctuary for the modern family.
This property offers not just a home, but an elevated lifestyle for family living. This rare opportunity allows you to move straight in and begin your family's new chapter in luxury and comfort with spacious living areas.
A beautiful home to raise your family.
Please contact Christine for a private viewing of the home.
Key Features:
- Expansive formal and informal living areas with adjoining courtyard
- Luxurious parents' retreat with dressing room, renovated ensuite, balcony
- Three double bedrooms all with built-in robes
- Large renovated main bathroom, with quality inclusions
- Dedicated home office or rumpus with great storage
- State-of-the-art cinema room.
- Gourmet Kitchen: Custom joinery, marble benchtops, Miele appliances, and a spacious walk-in butler's pantry, integrated refrigeration
- Large north facing family room flows seamlessly to the outdoors
- Impressive gas/solar heated pool and spa,
- Perfect for year-round entertaining and memorable gatherings.
- Outdoor kitchen and pizza oven
- Large 1161m² block with a private and tranquil setting
- Established gardens with automated irrigation, fruit trees
- North East facing living areas, Security system
- Ducted gas, in slab heating and evaporative cooling
- Superior insulation, 3-phase power, gas instant hot water service
- Ducted vacuum, in-slab heating, and gas feature fireplaces
- Double glazed windows with key locks, Smart/media wiring throughout
- Four car garage, auto doors internal access, with ensuite. large gym,
- Great storage in garage, ideal for car enthusiasts
- This home could be for the multi-generational family
- Walking distance to premium schools, quite location in leafy street
Inspect
Contact agent
Listing agents
Welcome to your new home in one of the most coveted streets of Red Hill, just a stone's throw from the prestigious Canberra Grammar School.
This stunning four-bedroom residence is the ultimate family haven, spread over 426.70 sqm of living, designed for family living and high-quality inclusions for comfort. It blends elegance, comfort, and practicality to create a sanctuary for the modern family.
This property offers not just a home, but an elevated lifestyle for family living. This rare opportunity allows you to move straight in and begin your family's new chapter in luxury and comfort with spacious living areas.
A beautiful home to raise your family.
Please contact Christine for a private viewing of the home.
Key Features:
- Expansive formal and informal living areas with adjoining courtyard
- Luxurious parents' retreat with dressing room, renovated ensuite, balcony
- Three double bedrooms all with built-in robes
- Large renovated main bathroom, with quality inclusions
- Dedicated home office or rumpus with great storage
- State-of-the-art cinema room.
- Gourmet Kitchen: Custom joinery, marble benchtops, Miele appliances, and a spacious walk-in butler's pantry, integrated refrigeration
- Large north facing family room flows seamlessly to the outdoors
- Impressive gas/solar heated pool and spa,
- Perfect for year-round entertaining and memorable gatherings.
- Outdoor kitchen and pizza oven
- Large 1161m² block with a private and tranquil setting
- Established gardens with automated irrigation, fruit trees
- North East facing living areas, Security system
- Ducted gas, in slab heating and evaporative cooling
- Superior insulation, 3-phase power, gas instant hot water service
- Ducted vacuum, in-slab heating, and gas feature fireplaces
- Double glazed windows with key locks, Smart/media wiring throughout
- Four car garage, auto doors internal access, with ensuite. large gym,
- Great storage in garage, ideal for car enthusiasts
- This home could be for the multi-generational family
- Walking distance to premium schools, quite location in leafy street
Read MoreThis stunning four-bedroom residence is the ultimate family haven, spread over 426.70 sqm of living, designed for family living and high-quality inclusions for comfort. It blends elegance, comfort, and practicality to create a sanctuary for the modern family.
This property offers not just a home, but an elevated lifestyle for family living. This rare opportunity allows you to move straight in and begin your family's new chapter in luxury and comfort with spacious living areas.
A beautiful home to raise your family.
Please contact Christine for a private viewing of the home.
Key Features:
- Expansive formal and informal living areas with adjoining courtyard
- Luxurious parents' retreat with dressing room, renovated ensuite, balcony
- Three double bedrooms all with built-in robes
- Large renovated main bathroom, with quality inclusions
- Dedicated home office or rumpus with great storage
- State-of-the-art cinema room.
- Gourmet Kitchen: Custom joinery, marble benchtops, Miele appliances, and a spacious walk-in butler's pantry, integrated refrigeration
- Large north facing family room flows seamlessly to the outdoors
- Impressive gas/solar heated pool and spa,
- Perfect for year-round entertaining and memorable gatherings.
- Outdoor kitchen and pizza oven
- Large 1161m² block with a private and tranquil setting
- Established gardens with automated irrigation, fruit trees
- North East facing living areas, Security system
- Ducted gas, in slab heating and evaporative cooling
- Superior insulation, 3-phase power, gas instant hot water service
- Ducted vacuum, in-slab heating, and gas feature fireplaces
- Double glazed windows with key locks, Smart/media wiring throughout
- Four car garage, auto doors internal access, with ensuite. large gym,
- Great storage in garage, ideal for car enthusiasts
- This home could be for the multi-generational family
- Walking distance to premium schools, quite location in leafy street
Looking to sell or lease your own property?
Request Market AppraisalLocation
29 Fishburn Street
Red Hill ACT 2603
Details
4
4
4
EER: 4.0
House
By negotation
Land area: | 1161 sqm (approx) |
Building size: | 426.7 sqm (approx) |
Welcome to your new home in one of the most coveted streets of Red Hill, just a stone's throw from the prestigious Canberra Grammar School.
This stunning four-bedroom residence is the ultimate family haven, spread over 426.70 sqm of living, designed for family living and high-quality inclusions for comfort. It blends elegance, comfort, and practicality to create a sanctuary for the modern family.
This property offers not just a home, but an elevated lifestyle for family living. This rare opportunity allows you to move straight in and begin your family's new chapter in luxury and comfort with spacious living areas.
A beautiful home to raise your family.
Please contact Christine for a private viewing of the home.
Key Features:
- Expansive formal and informal living areas with adjoining courtyard
- Luxurious parents' retreat with dressing room, renovated ensuite, balcony
- Three double bedrooms all with built-in robes
- Large renovated main bathroom, with quality inclusions
- Dedicated home office or rumpus with great storage
- State-of-the-art cinema room.
- Gourmet Kitchen: Custom joinery, marble benchtops, Miele appliances, and a spacious walk-in butler's pantry, integrated refrigeration
- Large north facing family room flows seamlessly to the outdoors
- Impressive gas/solar heated pool and spa,
- Perfect for year-round entertaining and memorable gatherings.
- Outdoor kitchen and pizza oven
- Large 1161m² block with a private and tranquil setting
- Established gardens with automated irrigation, fruit trees
- North East facing living areas, Security system
- Ducted gas, in slab heating and evaporative cooling
- Superior insulation, 3-phase power, gas instant hot water service
- Ducted vacuum, in-slab heating, and gas feature fireplaces
- Double glazed windows with key locks, Smart/media wiring throughout
- Four car garage, auto doors internal access, with ensuite. large gym,
- Great storage in garage, ideal for car enthusiasts
- This home could be for the multi-generational family
- Walking distance to premium schools, quite location in leafy street
Read MoreThis stunning four-bedroom residence is the ultimate family haven, spread over 426.70 sqm of living, designed for family living and high-quality inclusions for comfort. It blends elegance, comfort, and practicality to create a sanctuary for the modern family.
This property offers not just a home, but an elevated lifestyle for family living. This rare opportunity allows you to move straight in and begin your family's new chapter in luxury and comfort with spacious living areas.
A beautiful home to raise your family.
Please contact Christine for a private viewing of the home.
Key Features:
- Expansive formal and informal living areas with adjoining courtyard
- Luxurious parents' retreat with dressing room, renovated ensuite, balcony
- Three double bedrooms all with built-in robes
- Large renovated main bathroom, with quality inclusions
- Dedicated home office or rumpus with great storage
- State-of-the-art cinema room.
- Gourmet Kitchen: Custom joinery, marble benchtops, Miele appliances, and a spacious walk-in butler's pantry, integrated refrigeration
- Large north facing family room flows seamlessly to the outdoors
- Impressive gas/solar heated pool and spa,
- Perfect for year-round entertaining and memorable gatherings.
- Outdoor kitchen and pizza oven
- Large 1161m² block with a private and tranquil setting
- Established gardens with automated irrigation, fruit trees
- North East facing living areas, Security system
- Ducted gas, in slab heating and evaporative cooling
- Superior insulation, 3-phase power, gas instant hot water service
- Ducted vacuum, in-slab heating, and gas feature fireplaces
- Double glazed windows with key locks, Smart/media wiring throughout
- Four car garage, auto doors internal access, with ensuite. large gym,
- Great storage in garage, ideal for car enthusiasts
- This home could be for the multi-generational family
- Walking distance to premium schools, quite location in leafy street
Inspect
Contact agent


