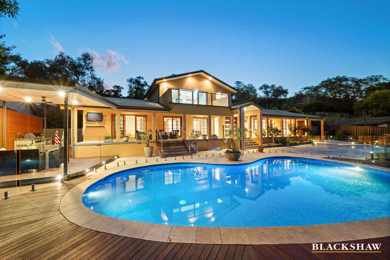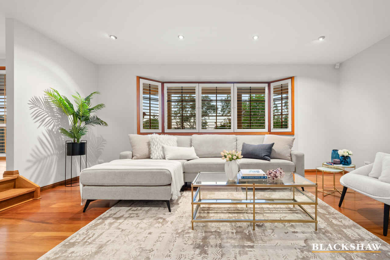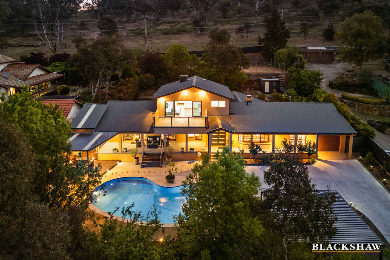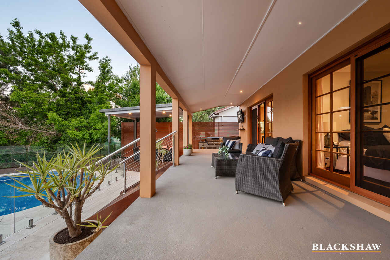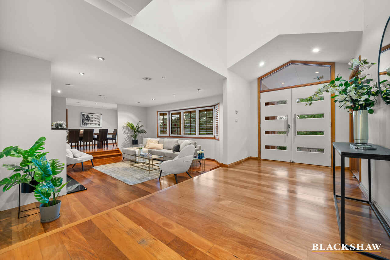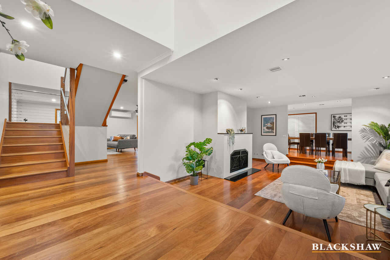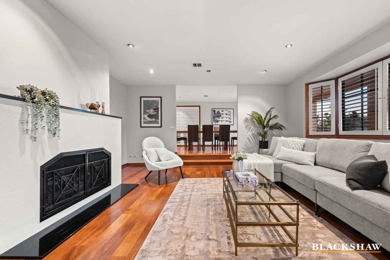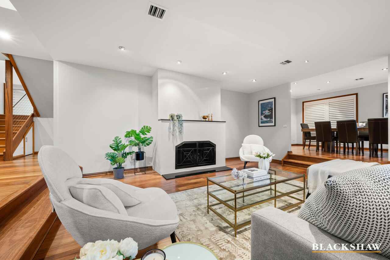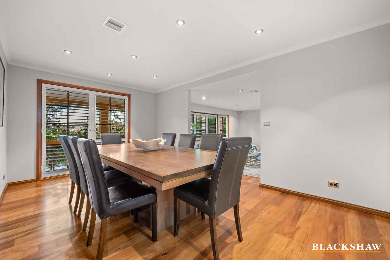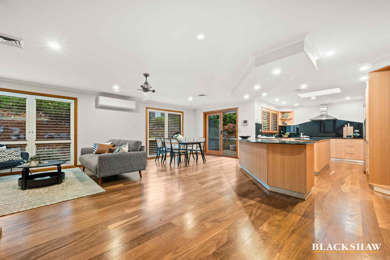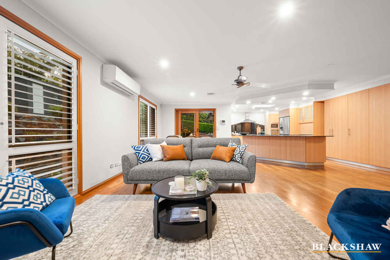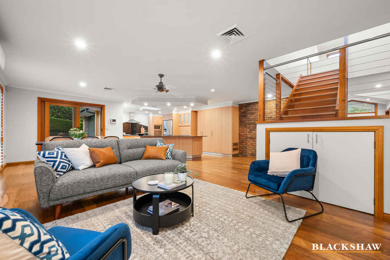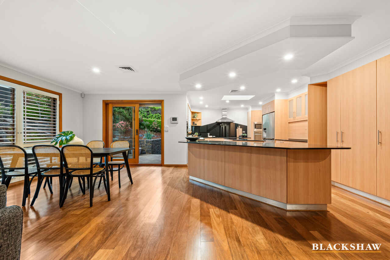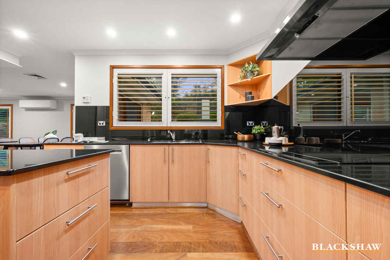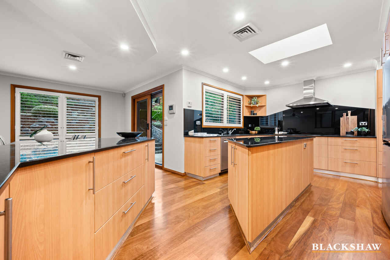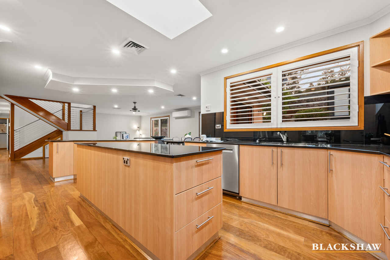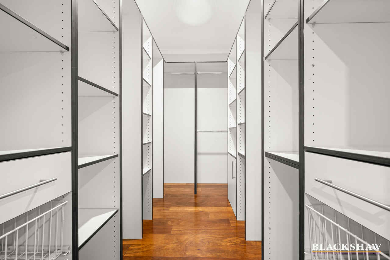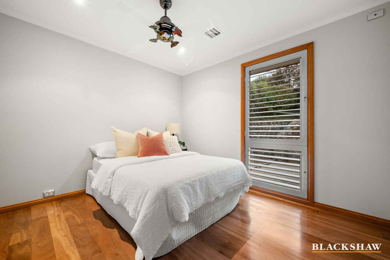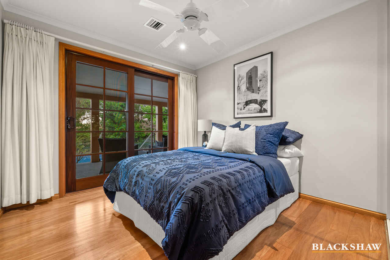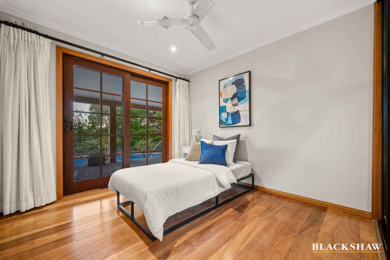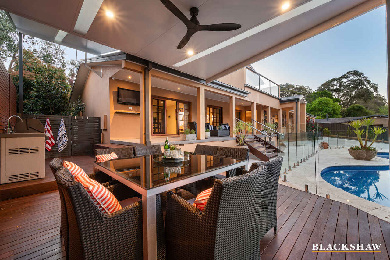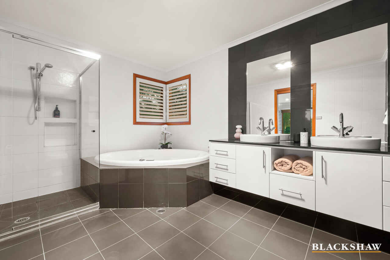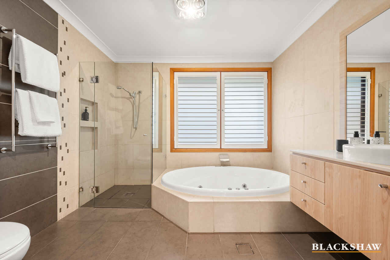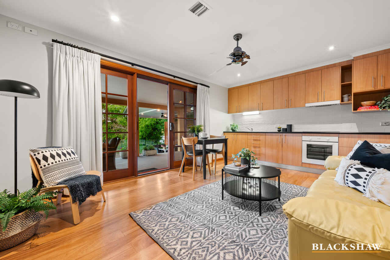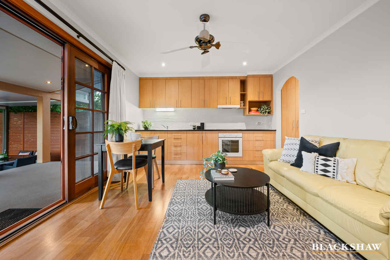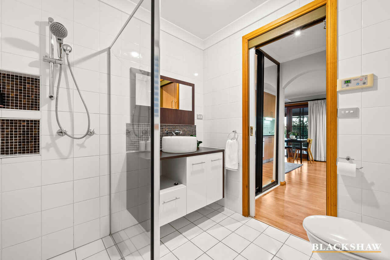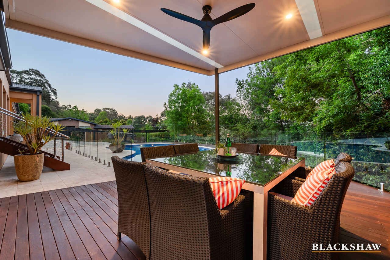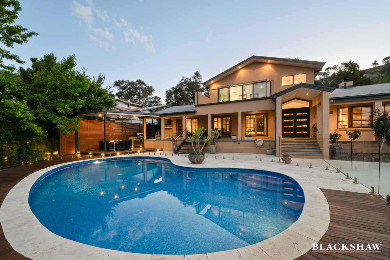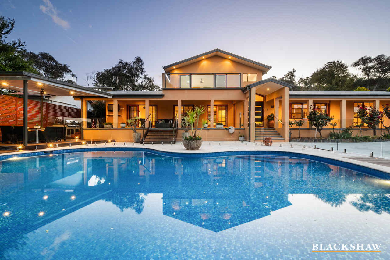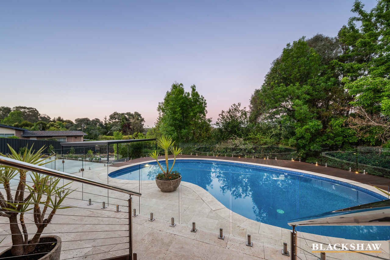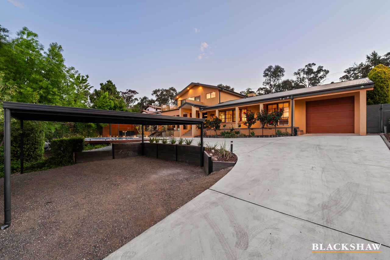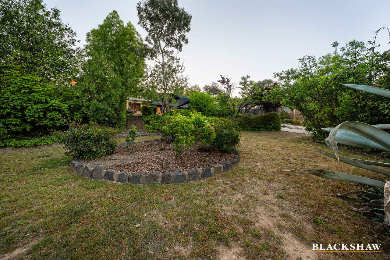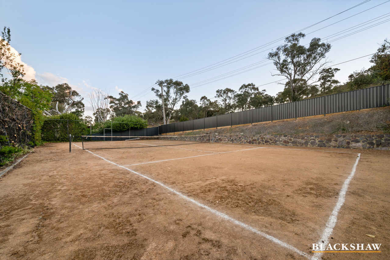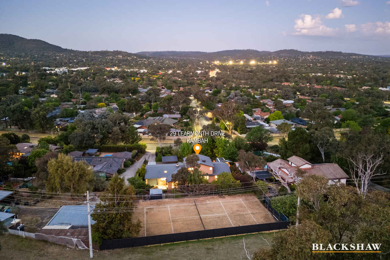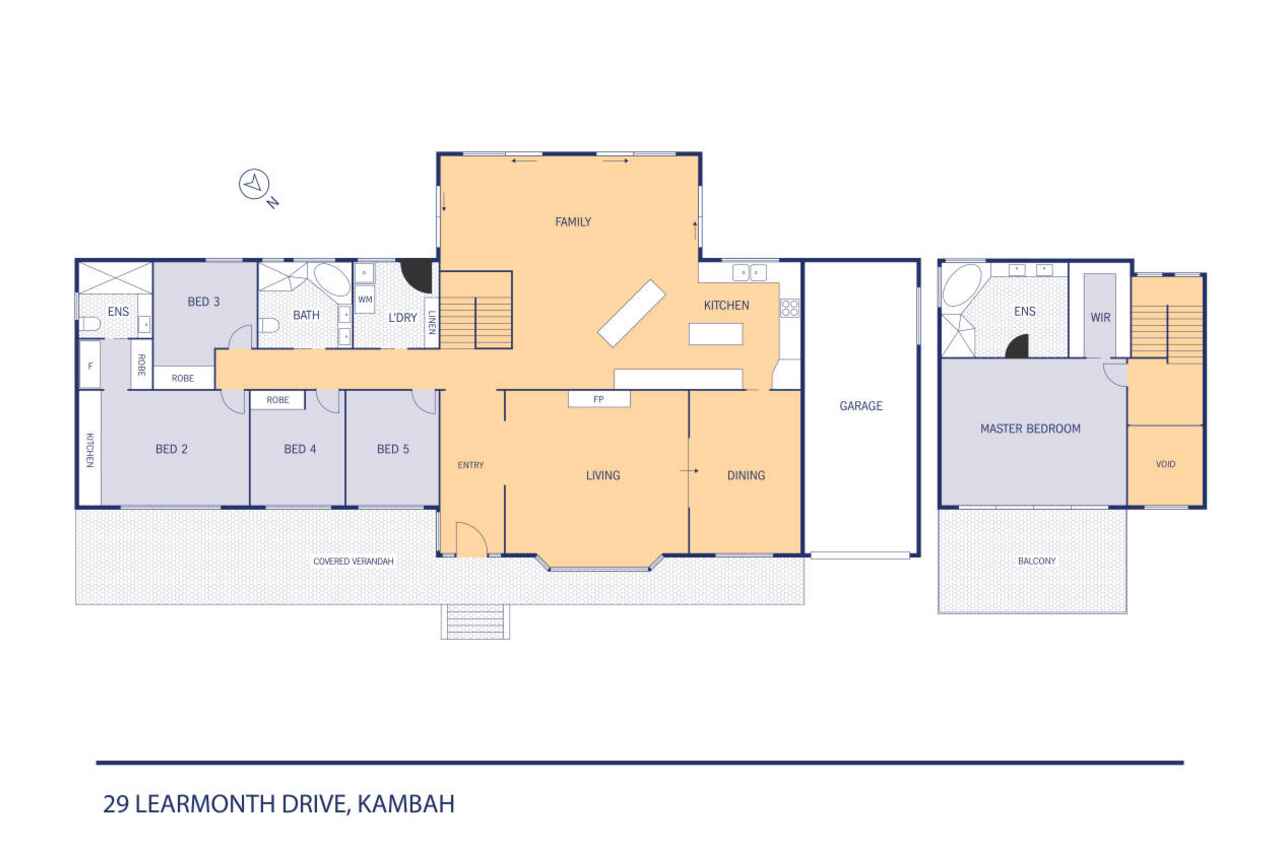Resort Living in the Heart of the Tuggeranong Valley!
Sold
Location
29 Learmonth Drive
Kambah ACT 2902
Details
5
3
3
EER: 1.0
House
Auction Saturday, 23 Nov 02:00 PM On site
Land area: | 2734 sqm (approx) |
Building size: | 294 sqm (approx) |
Welcome to 29 Learmonth Drive, an exceptional property that redefines luxury and sophistication in the heart of Kambah.
Nestled at the foot of Urambi Hills, this striking five -bedroom plus studio residence combines high-end finishes, expansive living spaces, and breathtaking outdoor areas, offering an unparalleled lifestyle of comfort and elegance.
Step into a meticulously crafted foyer that sets the tone for this impressive home, you are greeted by a sense of opulence from the moment you enter.
The generous layout, features multiple living zones, including a sophisticated sunken lounge with open fire and a formal dining area, both designed for entertaining and family gatherings. timber flooring and large windows flood the spaces with natural light, creating an inviting atmosphere.
The heart of this home is the state-of-the-art kitchen, equipped with stone bench tops the latest stainless-steel appliances, two spacious stone island bench, and sleek cabinetry. Whether you're crafting a family meal or hosting sophisticated soirées, this kitchen will inspire your culinary creativity. The kitchen overlooks a large family room with timber floors, easy access to the outdoors to spend long hot days and nights in the swimming pool or a game of tennis on your own court.
Retreat to your private sanctuary upstairs a sumptuous master suite complete with a walk-in wardrobe and a lavish ensuite bathroom featuring dual vanities, a spa bath, and a walk-in shower, a large balcony with sweeping views of Mount Taylor and beyond. The other three bedrooms are also a generous size. The home also offers the possibility of a flatet with one of the bedrooms also having a ensuite, sitting area and kitchen along with its own external access.
Seamlessly transition from indoor to outdoor living with expansive sliding doors that open to a beautifully designed alfresco area. The outdoor space features a fully equipped outdoor kitchen, perfect for summer barbecues, overlooking the pool. The landscaped garden that adds to the serene ambiance.
Situated in the desirable suburb of Kambah, this luxury home offers a peaceful and private setting close to vibrant community amenities, including parks, shops, and quality schools. Backing onto Urambi Hills reserve, to enjoy walking the local bush trails, with Canberra's CBD just a short drive away.
With its impeccable design and high-quality finishes, 29 Learmonth Drive is not just a home; it's a lifestyle. Experience the epitome of luxury living where elegance meets comfort.
- Backing Urambi Hills, looking out to Mount Taylor
- Private Living, renovated throughout
- Five bedrooms, 2 ensuites
- One bedroom could be flat, with own ensuite and kitchen
- Upstairs segregated master bedroom with ensuite + spa
- Elegant formal areas with sunken lounge
- Dining room can easily seat 12
- Open fire, ducted heating and cooling, alarm system, intercom system + security cameras
- Timber floors throughout
- Large quality-built kitchen with stone tops, central breakfast bar
- Luxury Richard Hammil tiled swimming pool
- Outdoor BBQ alfresco area, with kitchenette and fridge
- Full length veranda to front of home
- Full size tennis court, storage shed, single garage, double carport
- Close to local shop and Tuggeranong shopping Center
EER: 1.0
Land Size: 2734m2
House Size: 294m2
Note: all figures are approximate!
Read MoreNestled at the foot of Urambi Hills, this striking five -bedroom plus studio residence combines high-end finishes, expansive living spaces, and breathtaking outdoor areas, offering an unparalleled lifestyle of comfort and elegance.
Step into a meticulously crafted foyer that sets the tone for this impressive home, you are greeted by a sense of opulence from the moment you enter.
The generous layout, features multiple living zones, including a sophisticated sunken lounge with open fire and a formal dining area, both designed for entertaining and family gatherings. timber flooring and large windows flood the spaces with natural light, creating an inviting atmosphere.
The heart of this home is the state-of-the-art kitchen, equipped with stone bench tops the latest stainless-steel appliances, two spacious stone island bench, and sleek cabinetry. Whether you're crafting a family meal or hosting sophisticated soirées, this kitchen will inspire your culinary creativity. The kitchen overlooks a large family room with timber floors, easy access to the outdoors to spend long hot days and nights in the swimming pool or a game of tennis on your own court.
Retreat to your private sanctuary upstairs a sumptuous master suite complete with a walk-in wardrobe and a lavish ensuite bathroom featuring dual vanities, a spa bath, and a walk-in shower, a large balcony with sweeping views of Mount Taylor and beyond. The other three bedrooms are also a generous size. The home also offers the possibility of a flatet with one of the bedrooms also having a ensuite, sitting area and kitchen along with its own external access.
Seamlessly transition from indoor to outdoor living with expansive sliding doors that open to a beautifully designed alfresco area. The outdoor space features a fully equipped outdoor kitchen, perfect for summer barbecues, overlooking the pool. The landscaped garden that adds to the serene ambiance.
Situated in the desirable suburb of Kambah, this luxury home offers a peaceful and private setting close to vibrant community amenities, including parks, shops, and quality schools. Backing onto Urambi Hills reserve, to enjoy walking the local bush trails, with Canberra's CBD just a short drive away.
With its impeccable design and high-quality finishes, 29 Learmonth Drive is not just a home; it's a lifestyle. Experience the epitome of luxury living where elegance meets comfort.
- Backing Urambi Hills, looking out to Mount Taylor
- Private Living, renovated throughout
- Five bedrooms, 2 ensuites
- One bedroom could be flat, with own ensuite and kitchen
- Upstairs segregated master bedroom with ensuite + spa
- Elegant formal areas with sunken lounge
- Dining room can easily seat 12
- Open fire, ducted heating and cooling, alarm system, intercom system + security cameras
- Timber floors throughout
- Large quality-built kitchen with stone tops, central breakfast bar
- Luxury Richard Hammil tiled swimming pool
- Outdoor BBQ alfresco area, with kitchenette and fridge
- Full length veranda to front of home
- Full size tennis court, storage shed, single garage, double carport
- Close to local shop and Tuggeranong shopping Center
EER: 1.0
Land Size: 2734m2
House Size: 294m2
Note: all figures are approximate!
Inspect
Contact agent
Listing agents
Welcome to 29 Learmonth Drive, an exceptional property that redefines luxury and sophistication in the heart of Kambah.
Nestled at the foot of Urambi Hills, this striking five -bedroom plus studio residence combines high-end finishes, expansive living spaces, and breathtaking outdoor areas, offering an unparalleled lifestyle of comfort and elegance.
Step into a meticulously crafted foyer that sets the tone for this impressive home, you are greeted by a sense of opulence from the moment you enter.
The generous layout, features multiple living zones, including a sophisticated sunken lounge with open fire and a formal dining area, both designed for entertaining and family gatherings. timber flooring and large windows flood the spaces with natural light, creating an inviting atmosphere.
The heart of this home is the state-of-the-art kitchen, equipped with stone bench tops the latest stainless-steel appliances, two spacious stone island bench, and sleek cabinetry. Whether you're crafting a family meal or hosting sophisticated soirées, this kitchen will inspire your culinary creativity. The kitchen overlooks a large family room with timber floors, easy access to the outdoors to spend long hot days and nights in the swimming pool or a game of tennis on your own court.
Retreat to your private sanctuary upstairs a sumptuous master suite complete with a walk-in wardrobe and a lavish ensuite bathroom featuring dual vanities, a spa bath, and a walk-in shower, a large balcony with sweeping views of Mount Taylor and beyond. The other three bedrooms are also a generous size. The home also offers the possibility of a flatet with one of the bedrooms also having a ensuite, sitting area and kitchen along with its own external access.
Seamlessly transition from indoor to outdoor living with expansive sliding doors that open to a beautifully designed alfresco area. The outdoor space features a fully equipped outdoor kitchen, perfect for summer barbecues, overlooking the pool. The landscaped garden that adds to the serene ambiance.
Situated in the desirable suburb of Kambah, this luxury home offers a peaceful and private setting close to vibrant community amenities, including parks, shops, and quality schools. Backing onto Urambi Hills reserve, to enjoy walking the local bush trails, with Canberra's CBD just a short drive away.
With its impeccable design and high-quality finishes, 29 Learmonth Drive is not just a home; it's a lifestyle. Experience the epitome of luxury living where elegance meets comfort.
- Backing Urambi Hills, looking out to Mount Taylor
- Private Living, renovated throughout
- Five bedrooms, 2 ensuites
- One bedroom could be flat, with own ensuite and kitchen
- Upstairs segregated master bedroom with ensuite + spa
- Elegant formal areas with sunken lounge
- Dining room can easily seat 12
- Open fire, ducted heating and cooling, alarm system, intercom system + security cameras
- Timber floors throughout
- Large quality-built kitchen with stone tops, central breakfast bar
- Luxury Richard Hammil tiled swimming pool
- Outdoor BBQ alfresco area, with kitchenette and fridge
- Full length veranda to front of home
- Full size tennis court, storage shed, single garage, double carport
- Close to local shop and Tuggeranong shopping Center
EER: 1.0
Land Size: 2734m2
House Size: 294m2
Note: all figures are approximate!
Read MoreNestled at the foot of Urambi Hills, this striking five -bedroom plus studio residence combines high-end finishes, expansive living spaces, and breathtaking outdoor areas, offering an unparalleled lifestyle of comfort and elegance.
Step into a meticulously crafted foyer that sets the tone for this impressive home, you are greeted by a sense of opulence from the moment you enter.
The generous layout, features multiple living zones, including a sophisticated sunken lounge with open fire and a formal dining area, both designed for entertaining and family gatherings. timber flooring and large windows flood the spaces with natural light, creating an inviting atmosphere.
The heart of this home is the state-of-the-art kitchen, equipped with stone bench tops the latest stainless-steel appliances, two spacious stone island bench, and sleek cabinetry. Whether you're crafting a family meal or hosting sophisticated soirées, this kitchen will inspire your culinary creativity. The kitchen overlooks a large family room with timber floors, easy access to the outdoors to spend long hot days and nights in the swimming pool or a game of tennis on your own court.
Retreat to your private sanctuary upstairs a sumptuous master suite complete with a walk-in wardrobe and a lavish ensuite bathroom featuring dual vanities, a spa bath, and a walk-in shower, a large balcony with sweeping views of Mount Taylor and beyond. The other three bedrooms are also a generous size. The home also offers the possibility of a flatet with one of the bedrooms also having a ensuite, sitting area and kitchen along with its own external access.
Seamlessly transition from indoor to outdoor living with expansive sliding doors that open to a beautifully designed alfresco area. The outdoor space features a fully equipped outdoor kitchen, perfect for summer barbecues, overlooking the pool. The landscaped garden that adds to the serene ambiance.
Situated in the desirable suburb of Kambah, this luxury home offers a peaceful and private setting close to vibrant community amenities, including parks, shops, and quality schools. Backing onto Urambi Hills reserve, to enjoy walking the local bush trails, with Canberra's CBD just a short drive away.
With its impeccable design and high-quality finishes, 29 Learmonth Drive is not just a home; it's a lifestyle. Experience the epitome of luxury living where elegance meets comfort.
- Backing Urambi Hills, looking out to Mount Taylor
- Private Living, renovated throughout
- Five bedrooms, 2 ensuites
- One bedroom could be flat, with own ensuite and kitchen
- Upstairs segregated master bedroom with ensuite + spa
- Elegant formal areas with sunken lounge
- Dining room can easily seat 12
- Open fire, ducted heating and cooling, alarm system, intercom system + security cameras
- Timber floors throughout
- Large quality-built kitchen with stone tops, central breakfast bar
- Luxury Richard Hammil tiled swimming pool
- Outdoor BBQ alfresco area, with kitchenette and fridge
- Full length veranda to front of home
- Full size tennis court, storage shed, single garage, double carport
- Close to local shop and Tuggeranong shopping Center
EER: 1.0
Land Size: 2734m2
House Size: 294m2
Note: all figures are approximate!
Location
29 Learmonth Drive
Kambah ACT 2902
Details
5
3
3
EER: 1.0
House
Auction Saturday, 23 Nov 02:00 PM On site
Land area: | 2734 sqm (approx) |
Building size: | 294 sqm (approx) |
Welcome to 29 Learmonth Drive, an exceptional property that redefines luxury and sophistication in the heart of Kambah.
Nestled at the foot of Urambi Hills, this striking five -bedroom plus studio residence combines high-end finishes, expansive living spaces, and breathtaking outdoor areas, offering an unparalleled lifestyle of comfort and elegance.
Step into a meticulously crafted foyer that sets the tone for this impressive home, you are greeted by a sense of opulence from the moment you enter.
The generous layout, features multiple living zones, including a sophisticated sunken lounge with open fire and a formal dining area, both designed for entertaining and family gatherings. timber flooring and large windows flood the spaces with natural light, creating an inviting atmosphere.
The heart of this home is the state-of-the-art kitchen, equipped with stone bench tops the latest stainless-steel appliances, two spacious stone island bench, and sleek cabinetry. Whether you're crafting a family meal or hosting sophisticated soirées, this kitchen will inspire your culinary creativity. The kitchen overlooks a large family room with timber floors, easy access to the outdoors to spend long hot days and nights in the swimming pool or a game of tennis on your own court.
Retreat to your private sanctuary upstairs a sumptuous master suite complete with a walk-in wardrobe and a lavish ensuite bathroom featuring dual vanities, a spa bath, and a walk-in shower, a large balcony with sweeping views of Mount Taylor and beyond. The other three bedrooms are also a generous size. The home also offers the possibility of a flatet with one of the bedrooms also having a ensuite, sitting area and kitchen along with its own external access.
Seamlessly transition from indoor to outdoor living with expansive sliding doors that open to a beautifully designed alfresco area. The outdoor space features a fully equipped outdoor kitchen, perfect for summer barbecues, overlooking the pool. The landscaped garden that adds to the serene ambiance.
Situated in the desirable suburb of Kambah, this luxury home offers a peaceful and private setting close to vibrant community amenities, including parks, shops, and quality schools. Backing onto Urambi Hills reserve, to enjoy walking the local bush trails, with Canberra's CBD just a short drive away.
With its impeccable design and high-quality finishes, 29 Learmonth Drive is not just a home; it's a lifestyle. Experience the epitome of luxury living where elegance meets comfort.
- Backing Urambi Hills, looking out to Mount Taylor
- Private Living, renovated throughout
- Five bedrooms, 2 ensuites
- One bedroom could be flat, with own ensuite and kitchen
- Upstairs segregated master bedroom with ensuite + spa
- Elegant formal areas with sunken lounge
- Dining room can easily seat 12
- Open fire, ducted heating and cooling, alarm system, intercom system + security cameras
- Timber floors throughout
- Large quality-built kitchen with stone tops, central breakfast bar
- Luxury Richard Hammil tiled swimming pool
- Outdoor BBQ alfresco area, with kitchenette and fridge
- Full length veranda to front of home
- Full size tennis court, storage shed, single garage, double carport
- Close to local shop and Tuggeranong shopping Center
EER: 1.0
Land Size: 2734m2
House Size: 294m2
Note: all figures are approximate!
Read MoreNestled at the foot of Urambi Hills, this striking five -bedroom plus studio residence combines high-end finishes, expansive living spaces, and breathtaking outdoor areas, offering an unparalleled lifestyle of comfort and elegance.
Step into a meticulously crafted foyer that sets the tone for this impressive home, you are greeted by a sense of opulence from the moment you enter.
The generous layout, features multiple living zones, including a sophisticated sunken lounge with open fire and a formal dining area, both designed for entertaining and family gatherings. timber flooring and large windows flood the spaces with natural light, creating an inviting atmosphere.
The heart of this home is the state-of-the-art kitchen, equipped with stone bench tops the latest stainless-steel appliances, two spacious stone island bench, and sleek cabinetry. Whether you're crafting a family meal or hosting sophisticated soirées, this kitchen will inspire your culinary creativity. The kitchen overlooks a large family room with timber floors, easy access to the outdoors to spend long hot days and nights in the swimming pool or a game of tennis on your own court.
Retreat to your private sanctuary upstairs a sumptuous master suite complete with a walk-in wardrobe and a lavish ensuite bathroom featuring dual vanities, a spa bath, and a walk-in shower, a large balcony with sweeping views of Mount Taylor and beyond. The other three bedrooms are also a generous size. The home also offers the possibility of a flatet with one of the bedrooms also having a ensuite, sitting area and kitchen along with its own external access.
Seamlessly transition from indoor to outdoor living with expansive sliding doors that open to a beautifully designed alfresco area. The outdoor space features a fully equipped outdoor kitchen, perfect for summer barbecues, overlooking the pool. The landscaped garden that adds to the serene ambiance.
Situated in the desirable suburb of Kambah, this luxury home offers a peaceful and private setting close to vibrant community amenities, including parks, shops, and quality schools. Backing onto Urambi Hills reserve, to enjoy walking the local bush trails, with Canberra's CBD just a short drive away.
With its impeccable design and high-quality finishes, 29 Learmonth Drive is not just a home; it's a lifestyle. Experience the epitome of luxury living where elegance meets comfort.
- Backing Urambi Hills, looking out to Mount Taylor
- Private Living, renovated throughout
- Five bedrooms, 2 ensuites
- One bedroom could be flat, with own ensuite and kitchen
- Upstairs segregated master bedroom with ensuite + spa
- Elegant formal areas with sunken lounge
- Dining room can easily seat 12
- Open fire, ducted heating and cooling, alarm system, intercom system + security cameras
- Timber floors throughout
- Large quality-built kitchen with stone tops, central breakfast bar
- Luxury Richard Hammil tiled swimming pool
- Outdoor BBQ alfresco area, with kitchenette and fridge
- Full length veranda to front of home
- Full size tennis court, storage shed, single garage, double carport
- Close to local shop and Tuggeranong shopping Center
EER: 1.0
Land Size: 2734m2
House Size: 294m2
Note: all figures are approximate!
Inspect
Contact agent


