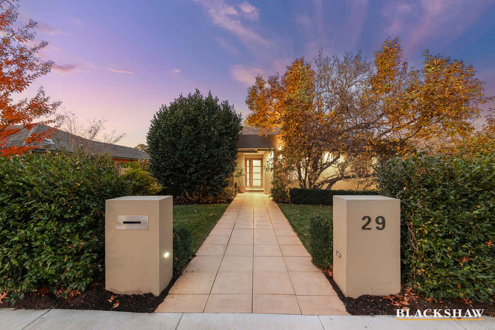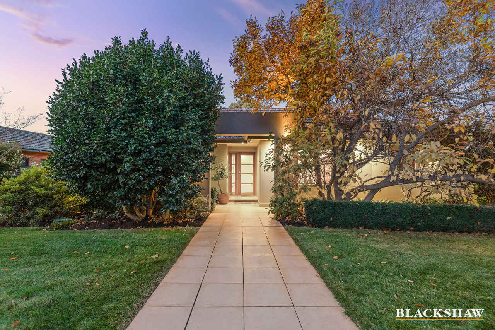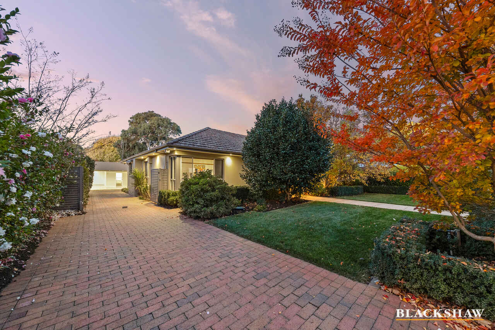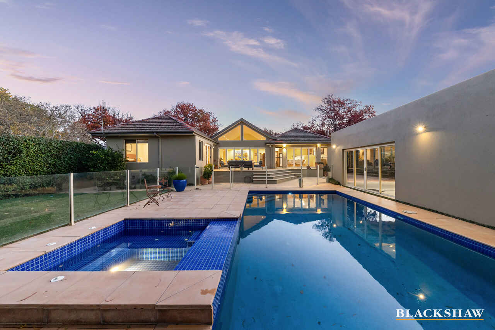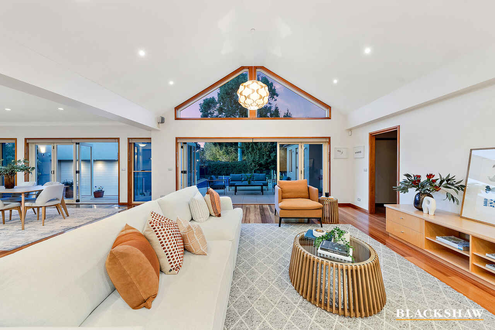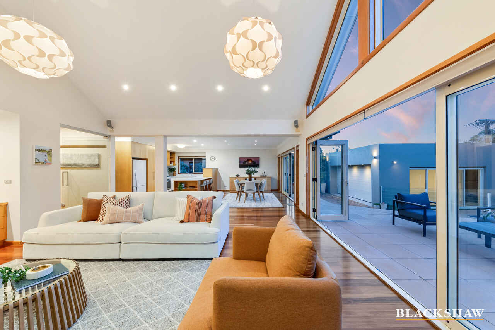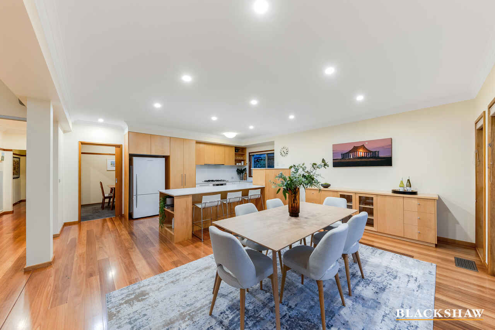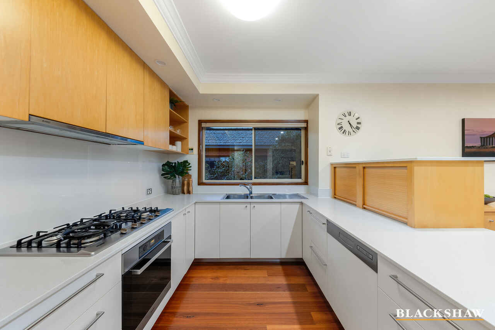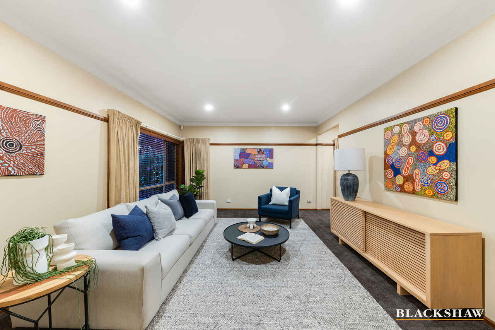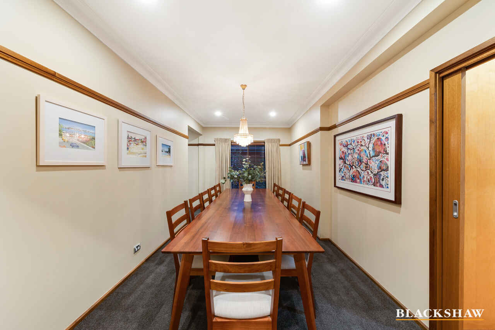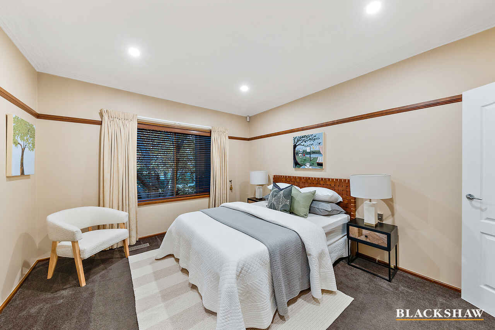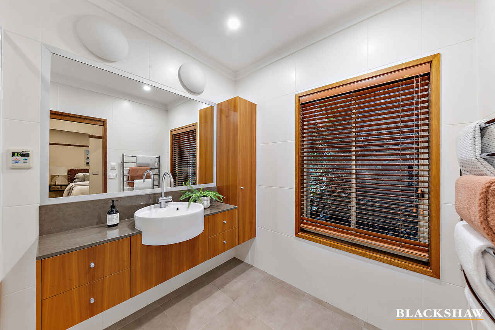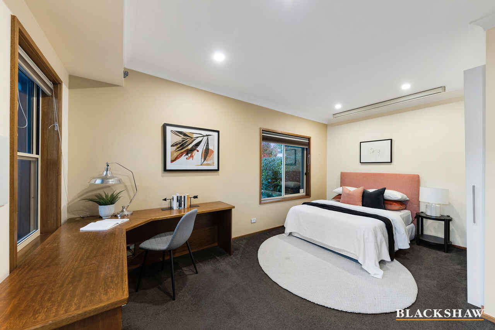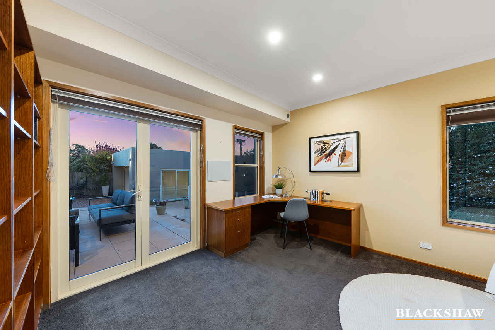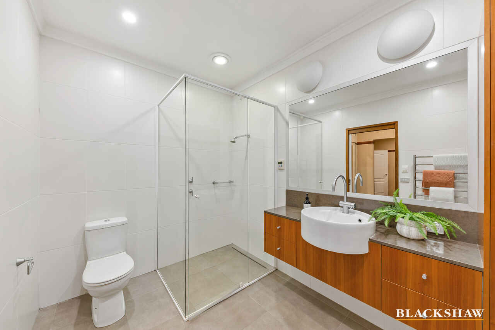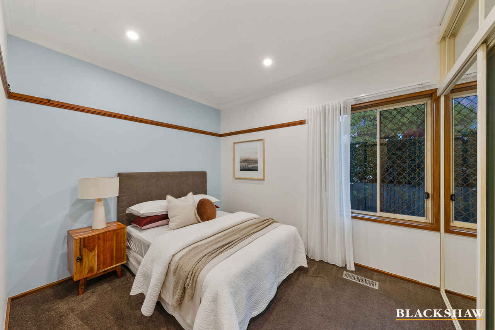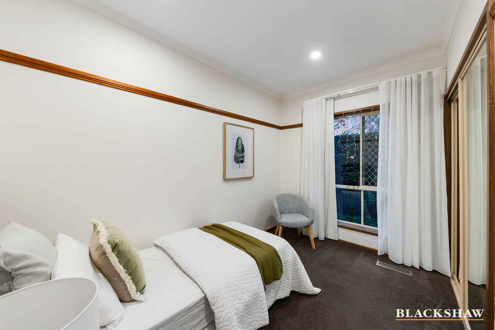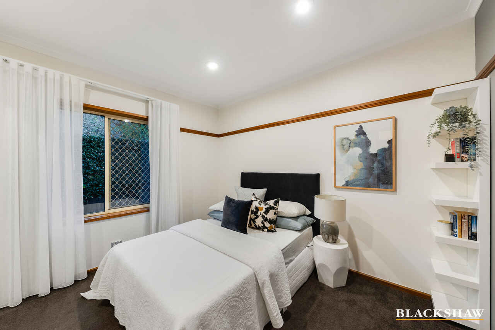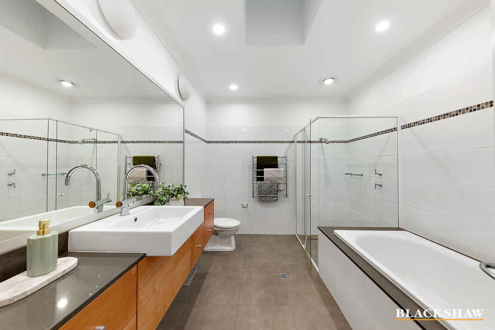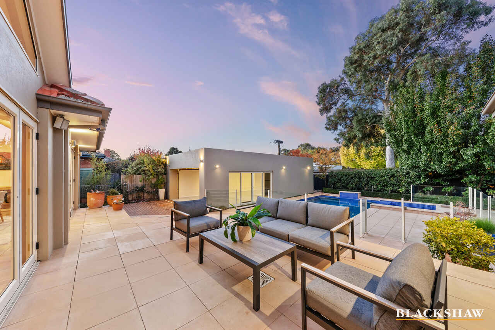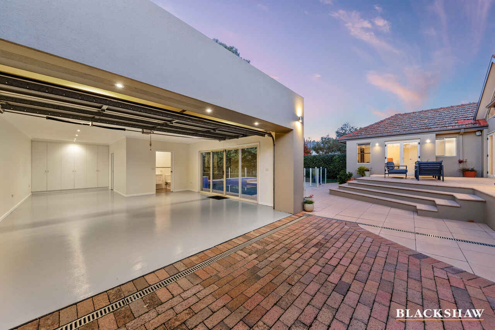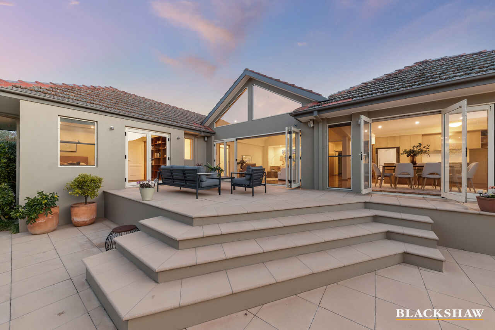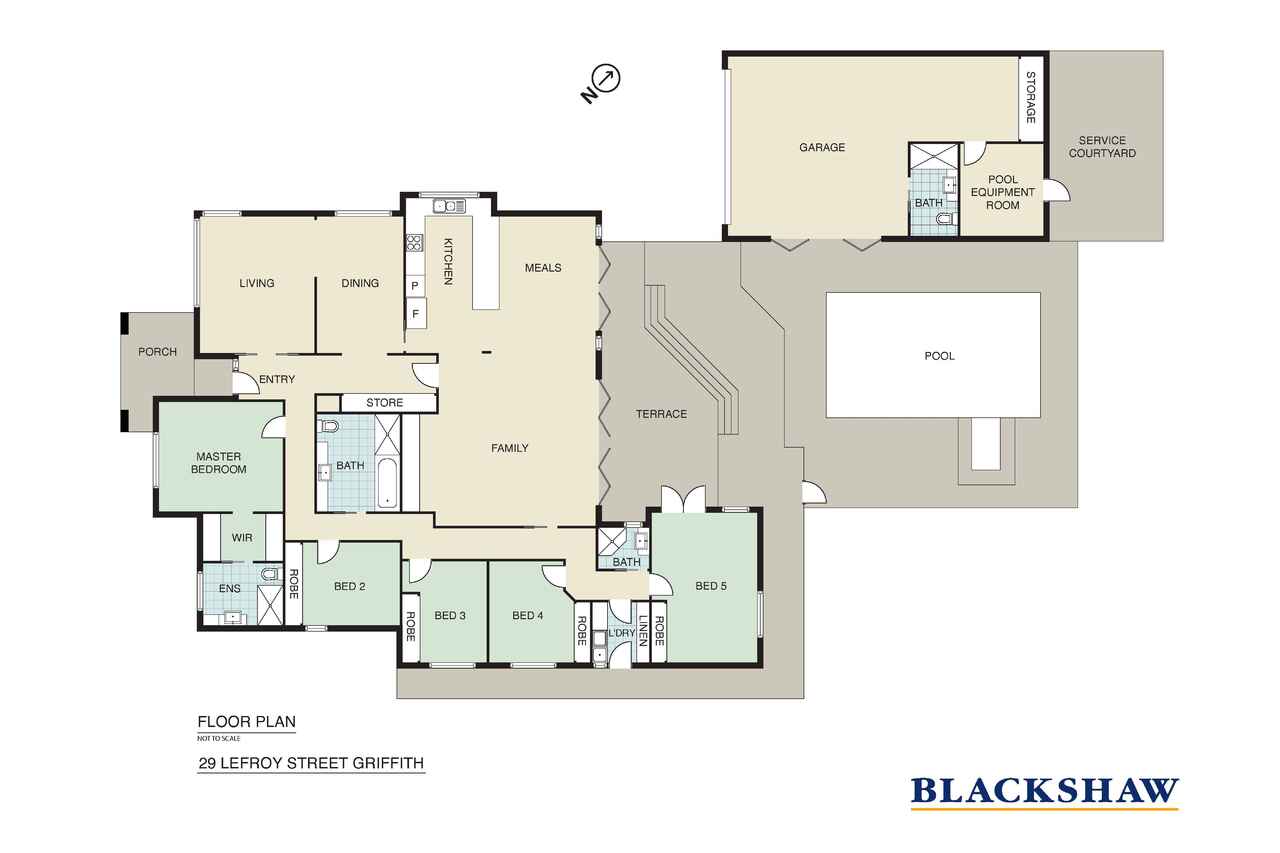Charming entertainer with pool close to inner south attractions
Sold
Location
29 Lefroy Street
Griffith ACT 2603
Details
5
4
3
EER: 2.5
House
Auction Saturday, 1 Jun 01:30 PM On site
This character filled family home sits gracefully within a beautiful tree lined street just a short stroll from the hum of popular Griffith shops and top Canberra schools.
The sunny statement family room of this glamourous residence sets the perfect tone for relaxed gatherings of family and friends. Distinguished by a cathedral ceiling and clerestory windows, there are also two sets of stacking doors that unify the outside terrace, family room and meals area into one hospitable oasis complete with aquamarine pool and spa as a backdrop.
Also opening out to the terrace, is the home's large fifth bedroom. Occupying one wing with a shower room nearby, it could be used as a guest room, au pair's quarters, or an obvious office or rumpus. While relaxed entertaining is likely to take place in the rear living areas, there are options for more formal entertaining in the 12-seat dining room and elegant loungeroom off the main entry overlooking picturesque gardens.
The master is quietly tucked away opposite and has a well-designed walk-through wardrobe and spacious ensuite. A family bathroom services three additional bedrooms and there's the added bonus of a full contemporary bathroom accessed via the garage, providing perfect amenity and location for those using the swimming pool.
Positioned just a street back from St Edmund's College playing fields and an easy walk to St Clare's College and both the Griffith and Manuka village boutiques and restaurants, the time saving produced by living in this location is a luxury in its own right.
FEATURES
• Modern, extended character home
• Set well back from the street with beautiful established gardens
• High ceilings
• Timber flooring to casual living/ entertaining areas
• Picture rails to formal rooms
• Custom cabinetry
• Kitchen with four-seat island bench, plumbing for refrigerator, gas cooktop, oven, floor-to-ceiling pantry and custom shelving
• Sound system to family room
• Excellent storage to master ensuite
• Heated towel rails to master ensuite and family bathroom
• In floor heating in both bathrooms
• Ducted electric reverse cycle heating and cooling
• Instant gas heating systems
• Laundry with good storage with external access
• Linen cupboard in hallway
• Security screens on all windows
• 'Back to Base' alarm system installed
• Solar heated swimming pool
• Beautifully landscaped gardens with privacy hedging + secure rear yard
• Garden serviced by a full automatic irrigation system
• Triple garage with automatic door + generous storage space, additional bathroom for pool usage + service courtyard to rear
• Automatic gates to garage
Read MoreThe sunny statement family room of this glamourous residence sets the perfect tone for relaxed gatherings of family and friends. Distinguished by a cathedral ceiling and clerestory windows, there are also two sets of stacking doors that unify the outside terrace, family room and meals area into one hospitable oasis complete with aquamarine pool and spa as a backdrop.
Also opening out to the terrace, is the home's large fifth bedroom. Occupying one wing with a shower room nearby, it could be used as a guest room, au pair's quarters, or an obvious office or rumpus. While relaxed entertaining is likely to take place in the rear living areas, there are options for more formal entertaining in the 12-seat dining room and elegant loungeroom off the main entry overlooking picturesque gardens.
The master is quietly tucked away opposite and has a well-designed walk-through wardrobe and spacious ensuite. A family bathroom services three additional bedrooms and there's the added bonus of a full contemporary bathroom accessed via the garage, providing perfect amenity and location for those using the swimming pool.
Positioned just a street back from St Edmund's College playing fields and an easy walk to St Clare's College and both the Griffith and Manuka village boutiques and restaurants, the time saving produced by living in this location is a luxury in its own right.
FEATURES
• Modern, extended character home
• Set well back from the street with beautiful established gardens
• High ceilings
• Timber flooring to casual living/ entertaining areas
• Picture rails to formal rooms
• Custom cabinetry
• Kitchen with four-seat island bench, plumbing for refrigerator, gas cooktop, oven, floor-to-ceiling pantry and custom shelving
• Sound system to family room
• Excellent storage to master ensuite
• Heated towel rails to master ensuite and family bathroom
• In floor heating in both bathrooms
• Ducted electric reverse cycle heating and cooling
• Instant gas heating systems
• Laundry with good storage with external access
• Linen cupboard in hallway
• Security screens on all windows
• 'Back to Base' alarm system installed
• Solar heated swimming pool
• Beautifully landscaped gardens with privacy hedging + secure rear yard
• Garden serviced by a full automatic irrigation system
• Triple garage with automatic door + generous storage space, additional bathroom for pool usage + service courtyard to rear
• Automatic gates to garage
Inspect
Contact agent
Listing agent
This character filled family home sits gracefully within a beautiful tree lined street just a short stroll from the hum of popular Griffith shops and top Canberra schools.
The sunny statement family room of this glamourous residence sets the perfect tone for relaxed gatherings of family and friends. Distinguished by a cathedral ceiling and clerestory windows, there are also two sets of stacking doors that unify the outside terrace, family room and meals area into one hospitable oasis complete with aquamarine pool and spa as a backdrop.
Also opening out to the terrace, is the home's large fifth bedroom. Occupying one wing with a shower room nearby, it could be used as a guest room, au pair's quarters, or an obvious office or rumpus. While relaxed entertaining is likely to take place in the rear living areas, there are options for more formal entertaining in the 12-seat dining room and elegant loungeroom off the main entry overlooking picturesque gardens.
The master is quietly tucked away opposite and has a well-designed walk-through wardrobe and spacious ensuite. A family bathroom services three additional bedrooms and there's the added bonus of a full contemporary bathroom accessed via the garage, providing perfect amenity and location for those using the swimming pool.
Positioned just a street back from St Edmund's College playing fields and an easy walk to St Clare's College and both the Griffith and Manuka village boutiques and restaurants, the time saving produced by living in this location is a luxury in its own right.
FEATURES
• Modern, extended character home
• Set well back from the street with beautiful established gardens
• High ceilings
• Timber flooring to casual living/ entertaining areas
• Picture rails to formal rooms
• Custom cabinetry
• Kitchen with four-seat island bench, plumbing for refrigerator, gas cooktop, oven, floor-to-ceiling pantry and custom shelving
• Sound system to family room
• Excellent storage to master ensuite
• Heated towel rails to master ensuite and family bathroom
• In floor heating in both bathrooms
• Ducted electric reverse cycle heating and cooling
• Instant gas heating systems
• Laundry with good storage with external access
• Linen cupboard in hallway
• Security screens on all windows
• 'Back to Base' alarm system installed
• Solar heated swimming pool
• Beautifully landscaped gardens with privacy hedging + secure rear yard
• Garden serviced by a full automatic irrigation system
• Triple garage with automatic door + generous storage space, additional bathroom for pool usage + service courtyard to rear
• Automatic gates to garage
Read MoreThe sunny statement family room of this glamourous residence sets the perfect tone for relaxed gatherings of family and friends. Distinguished by a cathedral ceiling and clerestory windows, there are also two sets of stacking doors that unify the outside terrace, family room and meals area into one hospitable oasis complete with aquamarine pool and spa as a backdrop.
Also opening out to the terrace, is the home's large fifth bedroom. Occupying one wing with a shower room nearby, it could be used as a guest room, au pair's quarters, or an obvious office or rumpus. While relaxed entertaining is likely to take place in the rear living areas, there are options for more formal entertaining in the 12-seat dining room and elegant loungeroom off the main entry overlooking picturesque gardens.
The master is quietly tucked away opposite and has a well-designed walk-through wardrobe and spacious ensuite. A family bathroom services three additional bedrooms and there's the added bonus of a full contemporary bathroom accessed via the garage, providing perfect amenity and location for those using the swimming pool.
Positioned just a street back from St Edmund's College playing fields and an easy walk to St Clare's College and both the Griffith and Manuka village boutiques and restaurants, the time saving produced by living in this location is a luxury in its own right.
FEATURES
• Modern, extended character home
• Set well back from the street with beautiful established gardens
• High ceilings
• Timber flooring to casual living/ entertaining areas
• Picture rails to formal rooms
• Custom cabinetry
• Kitchen with four-seat island bench, plumbing for refrigerator, gas cooktop, oven, floor-to-ceiling pantry and custom shelving
• Sound system to family room
• Excellent storage to master ensuite
• Heated towel rails to master ensuite and family bathroom
• In floor heating in both bathrooms
• Ducted electric reverse cycle heating and cooling
• Instant gas heating systems
• Laundry with good storage with external access
• Linen cupboard in hallway
• Security screens on all windows
• 'Back to Base' alarm system installed
• Solar heated swimming pool
• Beautifully landscaped gardens with privacy hedging + secure rear yard
• Garden serviced by a full automatic irrigation system
• Triple garage with automatic door + generous storage space, additional bathroom for pool usage + service courtyard to rear
• Automatic gates to garage
Location
29 Lefroy Street
Griffith ACT 2603
Details
5
4
3
EER: 2.5
House
Auction Saturday, 1 Jun 01:30 PM On site
This character filled family home sits gracefully within a beautiful tree lined street just a short stroll from the hum of popular Griffith shops and top Canberra schools.
The sunny statement family room of this glamourous residence sets the perfect tone for relaxed gatherings of family and friends. Distinguished by a cathedral ceiling and clerestory windows, there are also two sets of stacking doors that unify the outside terrace, family room and meals area into one hospitable oasis complete with aquamarine pool and spa as a backdrop.
Also opening out to the terrace, is the home's large fifth bedroom. Occupying one wing with a shower room nearby, it could be used as a guest room, au pair's quarters, or an obvious office or rumpus. While relaxed entertaining is likely to take place in the rear living areas, there are options for more formal entertaining in the 12-seat dining room and elegant loungeroom off the main entry overlooking picturesque gardens.
The master is quietly tucked away opposite and has a well-designed walk-through wardrobe and spacious ensuite. A family bathroom services three additional bedrooms and there's the added bonus of a full contemporary bathroom accessed via the garage, providing perfect amenity and location for those using the swimming pool.
Positioned just a street back from St Edmund's College playing fields and an easy walk to St Clare's College and both the Griffith and Manuka village boutiques and restaurants, the time saving produced by living in this location is a luxury in its own right.
FEATURES
• Modern, extended character home
• Set well back from the street with beautiful established gardens
• High ceilings
• Timber flooring to casual living/ entertaining areas
• Picture rails to formal rooms
• Custom cabinetry
• Kitchen with four-seat island bench, plumbing for refrigerator, gas cooktop, oven, floor-to-ceiling pantry and custom shelving
• Sound system to family room
• Excellent storage to master ensuite
• Heated towel rails to master ensuite and family bathroom
• In floor heating in both bathrooms
• Ducted electric reverse cycle heating and cooling
• Instant gas heating systems
• Laundry with good storage with external access
• Linen cupboard in hallway
• Security screens on all windows
• 'Back to Base' alarm system installed
• Solar heated swimming pool
• Beautifully landscaped gardens with privacy hedging + secure rear yard
• Garden serviced by a full automatic irrigation system
• Triple garage with automatic door + generous storage space, additional bathroom for pool usage + service courtyard to rear
• Automatic gates to garage
Read MoreThe sunny statement family room of this glamourous residence sets the perfect tone for relaxed gatherings of family and friends. Distinguished by a cathedral ceiling and clerestory windows, there are also two sets of stacking doors that unify the outside terrace, family room and meals area into one hospitable oasis complete with aquamarine pool and spa as a backdrop.
Also opening out to the terrace, is the home's large fifth bedroom. Occupying one wing with a shower room nearby, it could be used as a guest room, au pair's quarters, or an obvious office or rumpus. While relaxed entertaining is likely to take place in the rear living areas, there are options for more formal entertaining in the 12-seat dining room and elegant loungeroom off the main entry overlooking picturesque gardens.
The master is quietly tucked away opposite and has a well-designed walk-through wardrobe and spacious ensuite. A family bathroom services three additional bedrooms and there's the added bonus of a full contemporary bathroom accessed via the garage, providing perfect amenity and location for those using the swimming pool.
Positioned just a street back from St Edmund's College playing fields and an easy walk to St Clare's College and both the Griffith and Manuka village boutiques and restaurants, the time saving produced by living in this location is a luxury in its own right.
FEATURES
• Modern, extended character home
• Set well back from the street with beautiful established gardens
• High ceilings
• Timber flooring to casual living/ entertaining areas
• Picture rails to formal rooms
• Custom cabinetry
• Kitchen with four-seat island bench, plumbing for refrigerator, gas cooktop, oven, floor-to-ceiling pantry and custom shelving
• Sound system to family room
• Excellent storage to master ensuite
• Heated towel rails to master ensuite and family bathroom
• In floor heating in both bathrooms
• Ducted electric reverse cycle heating and cooling
• Instant gas heating systems
• Laundry with good storage with external access
• Linen cupboard in hallway
• Security screens on all windows
• 'Back to Base' alarm system installed
• Solar heated swimming pool
• Beautifully landscaped gardens with privacy hedging + secure rear yard
• Garden serviced by a full automatic irrigation system
• Triple garage with automatic door + generous storage space, additional bathroom for pool usage + service courtyard to rear
• Automatic gates to garage
Inspect
Contact agent


