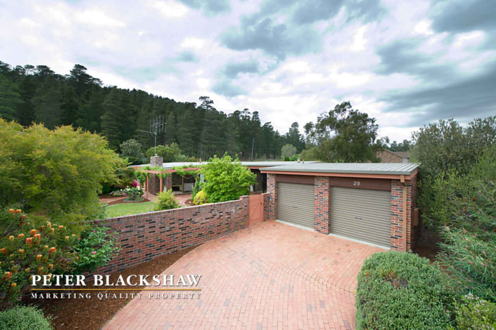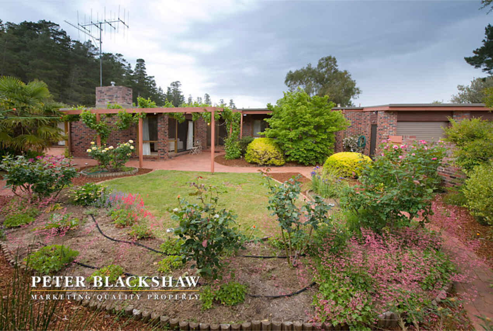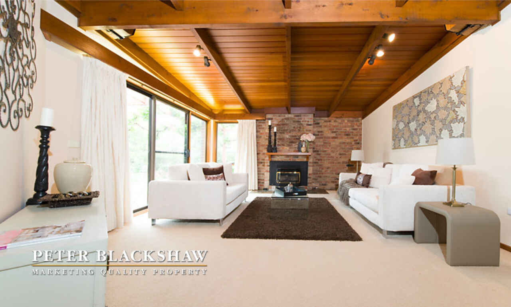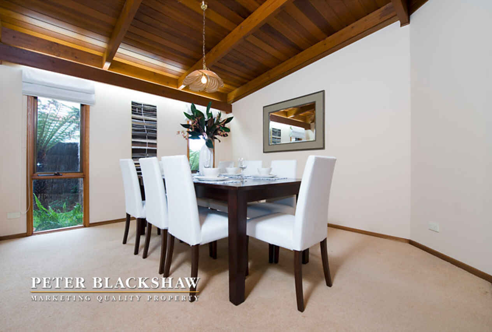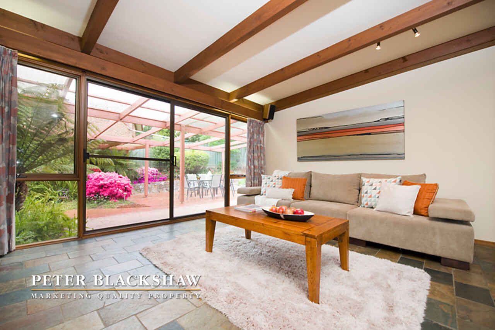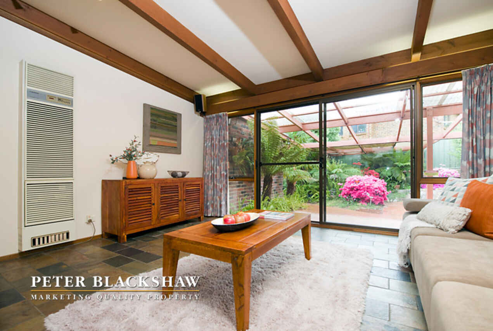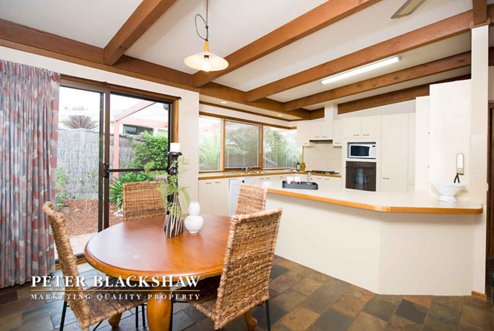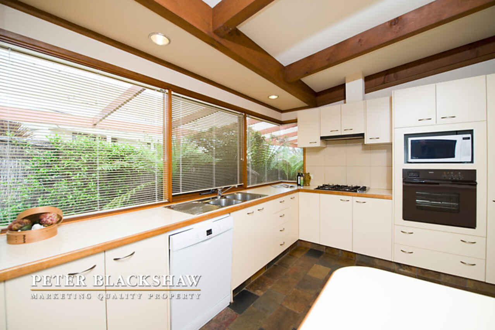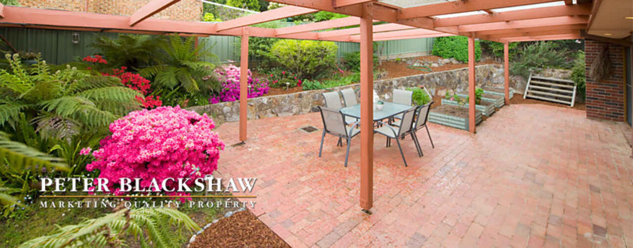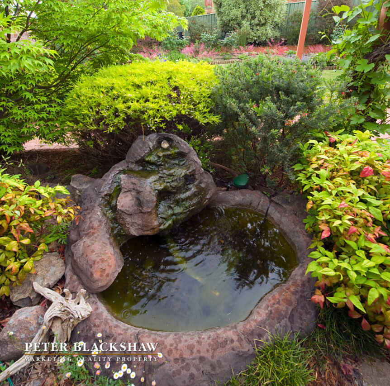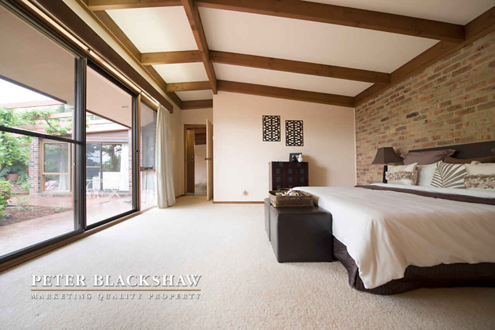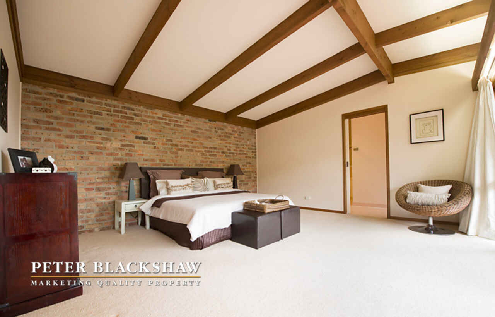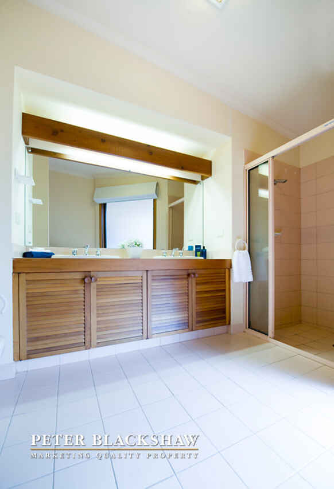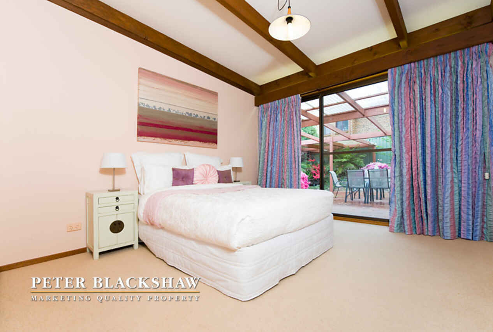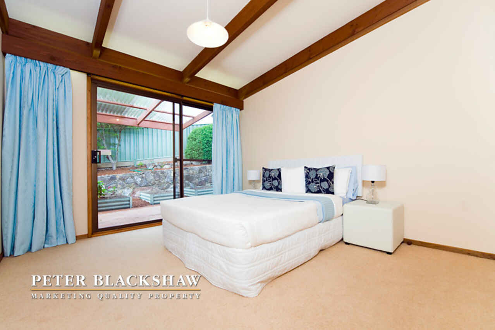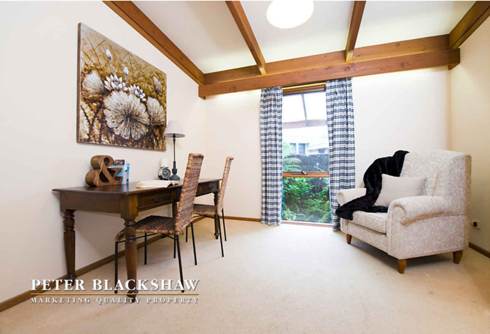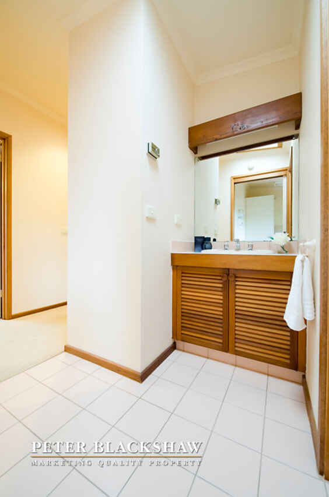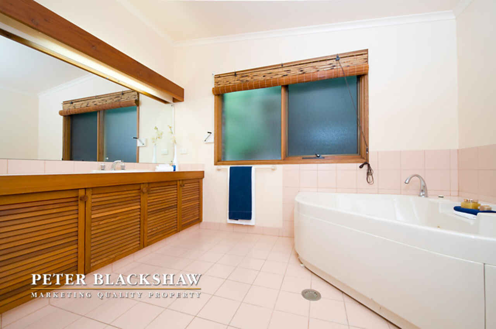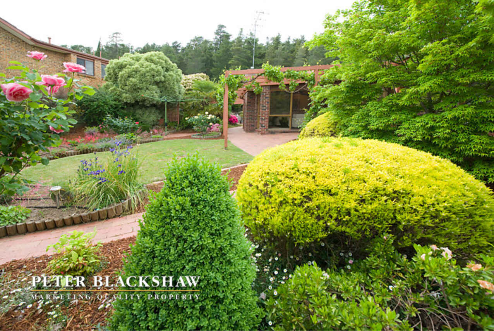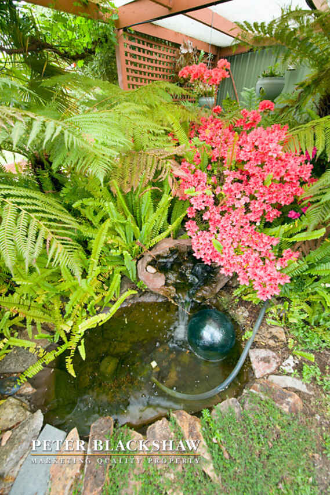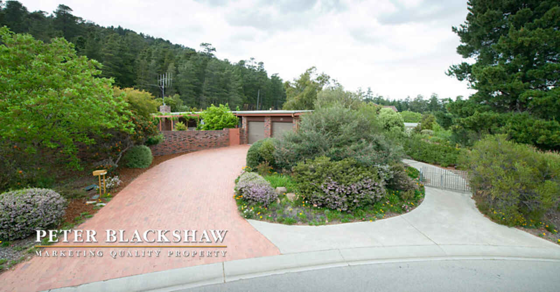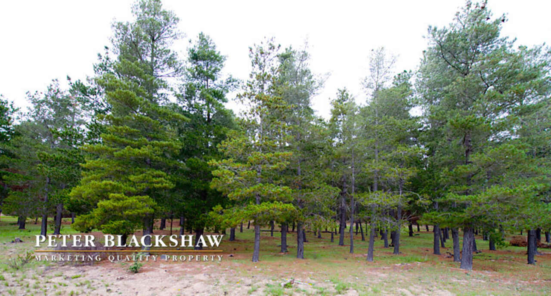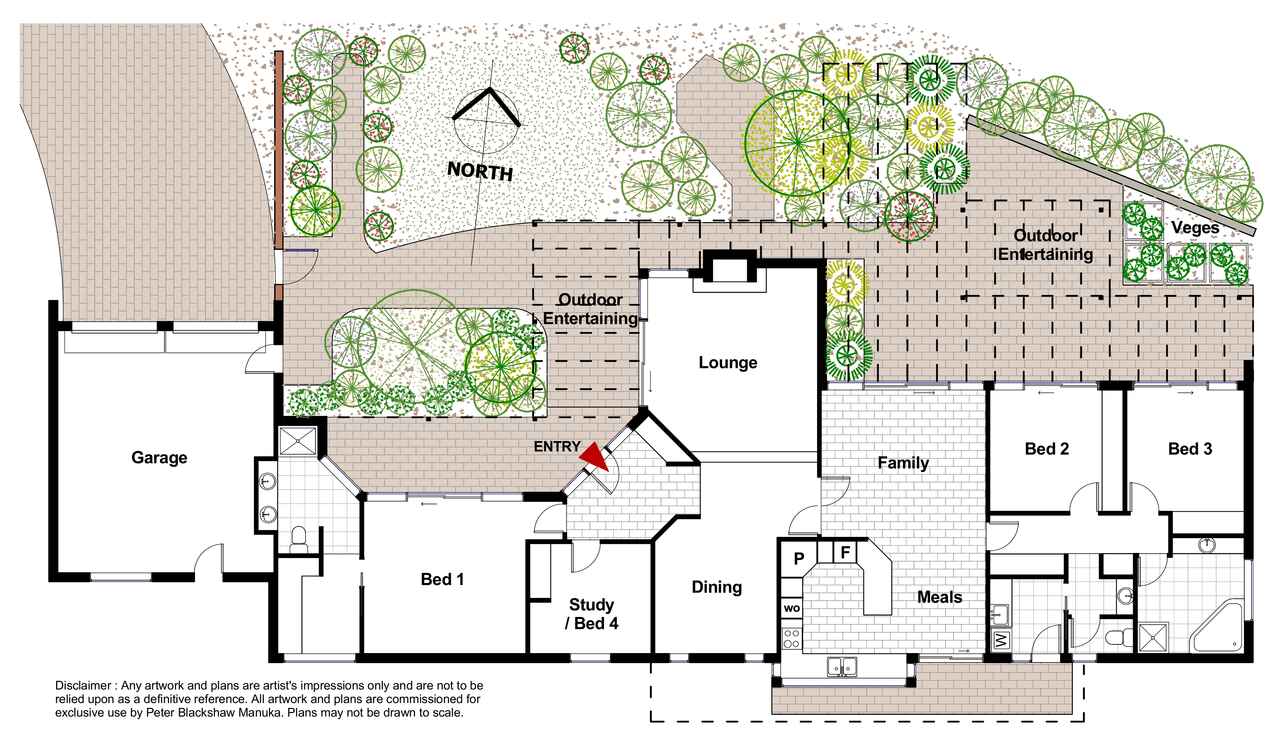Superb Indoor/Outdoor Living
Sold
Location
29 Rowntree Crescent
Isaacs ACT 2607
Details
4
2
2
EER: 2
House
Auction Wednesday, 19 Nov 06:00 PM On-Site
There is so much to like about this 244m2 residence, designed and built by the renowned Louis Poxleitner for family living and entertaining. It is well positioned on the beautifully developed 1105m2 site and backs onto the Isaac's Pine Forrest.
The ready access from all rooms to the north facing walled courtyard is undoubtedly one of its most desirable features. Part covered by a vine entwined pergola it stretches across the front of the house, creating privacy from the street and includes delightful water features. Created for outdoor living and entertaining, growing vegetables and herbs in the raised garden boxes and sitting out, admiring the roses and watching young children at play, the courtyard is a versatile addition to the living rooms.
The main bedroom suite and study or fourth bedroom are separated from the other bedrooms by generous formal and family living rooms. All bedrooms have walk-in or built-in robes and the three way, main bathroom suite includes a spa bath, separate toilet and vanity.
A fire place in the sitting room, timber lined, raked ceilings to the living areas , indirect lighting and the use of slate flooring create character, interest and a welcoming ambiance. The sitting and dining rooms, perfect for those more formal occasions and special celebrations, adjoin the open plan family living/dining spaces and flow through sliding doors to the courtyard.
The light and bright kitchen has a Rosieres gas cook top and Bosch wall oven, range hood and dishwasher; there is ample cupboard and bench space and a breakfast bar.
In addition to the gas fire place and space heater, off peak, zoned in slab heating to the living areas, minor bedrooms and wet areas ensures comfort on the coldest of days.
A double garage with auto doors and good storage space has access to the courtyard. That extra vehicle, boat or caravan will not create a problem - there is a separate driveway leading to parking space screened from the street.
The property is very well positioned in this popular Woden suburb and has easy access to the Woden & Tuggeranong Town Centres, the Southlands and Erindale shopping centres and to the Canberra Hospital.
Land: 1105m2
UV: $599,000
General Rates: $3,154 pa
Land Tax: $6,471 pa - if leased
Water & Sewerage $608 pa - fixed charge
Read MoreThe ready access from all rooms to the north facing walled courtyard is undoubtedly one of its most desirable features. Part covered by a vine entwined pergola it stretches across the front of the house, creating privacy from the street and includes delightful water features. Created for outdoor living and entertaining, growing vegetables and herbs in the raised garden boxes and sitting out, admiring the roses and watching young children at play, the courtyard is a versatile addition to the living rooms.
The main bedroom suite and study or fourth bedroom are separated from the other bedrooms by generous formal and family living rooms. All bedrooms have walk-in or built-in robes and the three way, main bathroom suite includes a spa bath, separate toilet and vanity.
A fire place in the sitting room, timber lined, raked ceilings to the living areas , indirect lighting and the use of slate flooring create character, interest and a welcoming ambiance. The sitting and dining rooms, perfect for those more formal occasions and special celebrations, adjoin the open plan family living/dining spaces and flow through sliding doors to the courtyard.
The light and bright kitchen has a Rosieres gas cook top and Bosch wall oven, range hood and dishwasher; there is ample cupboard and bench space and a breakfast bar.
In addition to the gas fire place and space heater, off peak, zoned in slab heating to the living areas, minor bedrooms and wet areas ensures comfort on the coldest of days.
A double garage with auto doors and good storage space has access to the courtyard. That extra vehicle, boat or caravan will not create a problem - there is a separate driveway leading to parking space screened from the street.
The property is very well positioned in this popular Woden suburb and has easy access to the Woden & Tuggeranong Town Centres, the Southlands and Erindale shopping centres and to the Canberra Hospital.
Land: 1105m2
UV: $599,000
General Rates: $3,154 pa
Land Tax: $6,471 pa - if leased
Water & Sewerage $608 pa - fixed charge
Inspect
Contact agent
Listing agent
There is so much to like about this 244m2 residence, designed and built by the renowned Louis Poxleitner for family living and entertaining. It is well positioned on the beautifully developed 1105m2 site and backs onto the Isaac's Pine Forrest.
The ready access from all rooms to the north facing walled courtyard is undoubtedly one of its most desirable features. Part covered by a vine entwined pergola it stretches across the front of the house, creating privacy from the street and includes delightful water features. Created for outdoor living and entertaining, growing vegetables and herbs in the raised garden boxes and sitting out, admiring the roses and watching young children at play, the courtyard is a versatile addition to the living rooms.
The main bedroom suite and study or fourth bedroom are separated from the other bedrooms by generous formal and family living rooms. All bedrooms have walk-in or built-in robes and the three way, main bathroom suite includes a spa bath, separate toilet and vanity.
A fire place in the sitting room, timber lined, raked ceilings to the living areas , indirect lighting and the use of slate flooring create character, interest and a welcoming ambiance. The sitting and dining rooms, perfect for those more formal occasions and special celebrations, adjoin the open plan family living/dining spaces and flow through sliding doors to the courtyard.
The light and bright kitchen has a Rosieres gas cook top and Bosch wall oven, range hood and dishwasher; there is ample cupboard and bench space and a breakfast bar.
In addition to the gas fire place and space heater, off peak, zoned in slab heating to the living areas, minor bedrooms and wet areas ensures comfort on the coldest of days.
A double garage with auto doors and good storage space has access to the courtyard. That extra vehicle, boat or caravan will not create a problem - there is a separate driveway leading to parking space screened from the street.
The property is very well positioned in this popular Woden suburb and has easy access to the Woden & Tuggeranong Town Centres, the Southlands and Erindale shopping centres and to the Canberra Hospital.
Land: 1105m2
UV: $599,000
General Rates: $3,154 pa
Land Tax: $6,471 pa - if leased
Water & Sewerage $608 pa - fixed charge
Read MoreThe ready access from all rooms to the north facing walled courtyard is undoubtedly one of its most desirable features. Part covered by a vine entwined pergola it stretches across the front of the house, creating privacy from the street and includes delightful water features. Created for outdoor living and entertaining, growing vegetables and herbs in the raised garden boxes and sitting out, admiring the roses and watching young children at play, the courtyard is a versatile addition to the living rooms.
The main bedroom suite and study or fourth bedroom are separated from the other bedrooms by generous formal and family living rooms. All bedrooms have walk-in or built-in robes and the three way, main bathroom suite includes a spa bath, separate toilet and vanity.
A fire place in the sitting room, timber lined, raked ceilings to the living areas , indirect lighting and the use of slate flooring create character, interest and a welcoming ambiance. The sitting and dining rooms, perfect for those more formal occasions and special celebrations, adjoin the open plan family living/dining spaces and flow through sliding doors to the courtyard.
The light and bright kitchen has a Rosieres gas cook top and Bosch wall oven, range hood and dishwasher; there is ample cupboard and bench space and a breakfast bar.
In addition to the gas fire place and space heater, off peak, zoned in slab heating to the living areas, minor bedrooms and wet areas ensures comfort on the coldest of days.
A double garage with auto doors and good storage space has access to the courtyard. That extra vehicle, boat or caravan will not create a problem - there is a separate driveway leading to parking space screened from the street.
The property is very well positioned in this popular Woden suburb and has easy access to the Woden & Tuggeranong Town Centres, the Southlands and Erindale shopping centres and to the Canberra Hospital.
Land: 1105m2
UV: $599,000
General Rates: $3,154 pa
Land Tax: $6,471 pa - if leased
Water & Sewerage $608 pa - fixed charge
Location
29 Rowntree Crescent
Isaacs ACT 2607
Details
4
2
2
EER: 2
House
Auction Wednesday, 19 Nov 06:00 PM On-Site
There is so much to like about this 244m2 residence, designed and built by the renowned Louis Poxleitner for family living and entertaining. It is well positioned on the beautifully developed 1105m2 site and backs onto the Isaac's Pine Forrest.
The ready access from all rooms to the north facing walled courtyard is undoubtedly one of its most desirable features. Part covered by a vine entwined pergola it stretches across the front of the house, creating privacy from the street and includes delightful water features. Created for outdoor living and entertaining, growing vegetables and herbs in the raised garden boxes and sitting out, admiring the roses and watching young children at play, the courtyard is a versatile addition to the living rooms.
The main bedroom suite and study or fourth bedroom are separated from the other bedrooms by generous formal and family living rooms. All bedrooms have walk-in or built-in robes and the three way, main bathroom suite includes a spa bath, separate toilet and vanity.
A fire place in the sitting room, timber lined, raked ceilings to the living areas , indirect lighting and the use of slate flooring create character, interest and a welcoming ambiance. The sitting and dining rooms, perfect for those more formal occasions and special celebrations, adjoin the open plan family living/dining spaces and flow through sliding doors to the courtyard.
The light and bright kitchen has a Rosieres gas cook top and Bosch wall oven, range hood and dishwasher; there is ample cupboard and bench space and a breakfast bar.
In addition to the gas fire place and space heater, off peak, zoned in slab heating to the living areas, minor bedrooms and wet areas ensures comfort on the coldest of days.
A double garage with auto doors and good storage space has access to the courtyard. That extra vehicle, boat or caravan will not create a problem - there is a separate driveway leading to parking space screened from the street.
The property is very well positioned in this popular Woden suburb and has easy access to the Woden & Tuggeranong Town Centres, the Southlands and Erindale shopping centres and to the Canberra Hospital.
Land: 1105m2
UV: $599,000
General Rates: $3,154 pa
Land Tax: $6,471 pa - if leased
Water & Sewerage $608 pa - fixed charge
Read MoreThe ready access from all rooms to the north facing walled courtyard is undoubtedly one of its most desirable features. Part covered by a vine entwined pergola it stretches across the front of the house, creating privacy from the street and includes delightful water features. Created for outdoor living and entertaining, growing vegetables and herbs in the raised garden boxes and sitting out, admiring the roses and watching young children at play, the courtyard is a versatile addition to the living rooms.
The main bedroom suite and study or fourth bedroom are separated from the other bedrooms by generous formal and family living rooms. All bedrooms have walk-in or built-in robes and the three way, main bathroom suite includes a spa bath, separate toilet and vanity.
A fire place in the sitting room, timber lined, raked ceilings to the living areas , indirect lighting and the use of slate flooring create character, interest and a welcoming ambiance. The sitting and dining rooms, perfect for those more formal occasions and special celebrations, adjoin the open plan family living/dining spaces and flow through sliding doors to the courtyard.
The light and bright kitchen has a Rosieres gas cook top and Bosch wall oven, range hood and dishwasher; there is ample cupboard and bench space and a breakfast bar.
In addition to the gas fire place and space heater, off peak, zoned in slab heating to the living areas, minor bedrooms and wet areas ensures comfort on the coldest of days.
A double garage with auto doors and good storage space has access to the courtyard. That extra vehicle, boat or caravan will not create a problem - there is a separate driveway leading to parking space screened from the street.
The property is very well positioned in this popular Woden suburb and has easy access to the Woden & Tuggeranong Town Centres, the Southlands and Erindale shopping centres and to the Canberra Hospital.
Land: 1105m2
UV: $599,000
General Rates: $3,154 pa
Land Tax: $6,471 pa - if leased
Water & Sewerage $608 pa - fixed charge
Inspect
Contact agent


