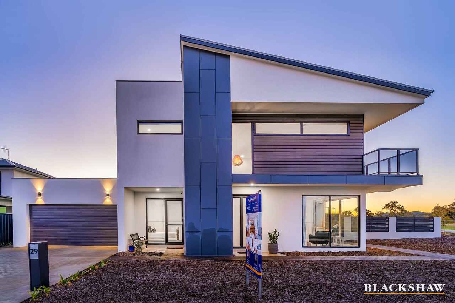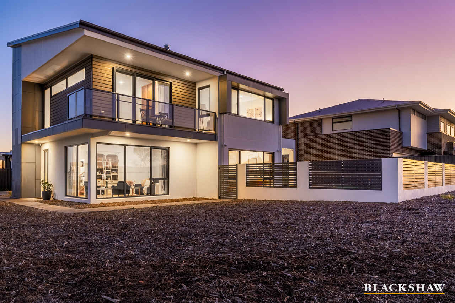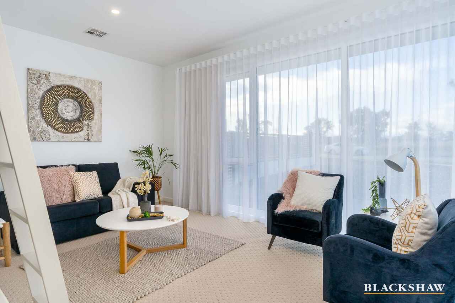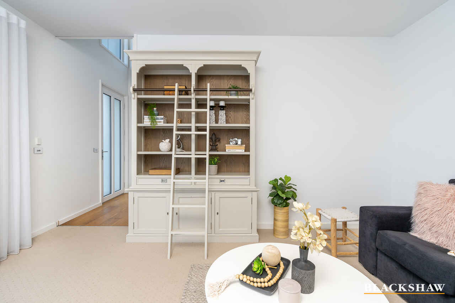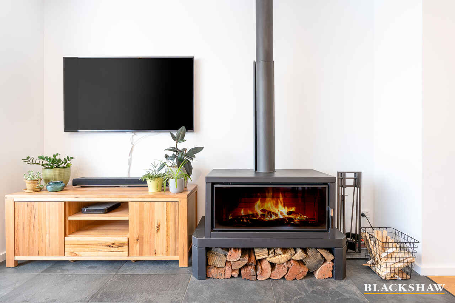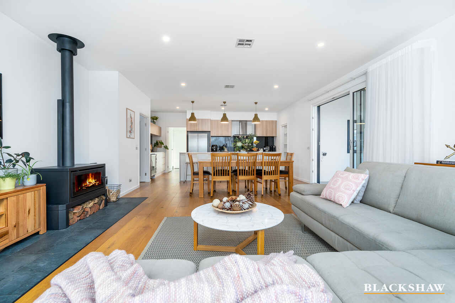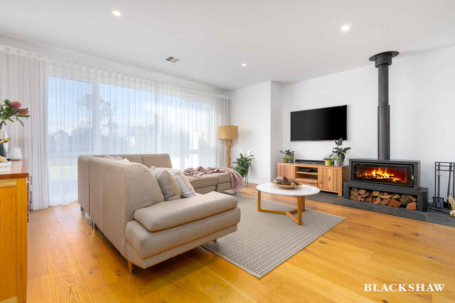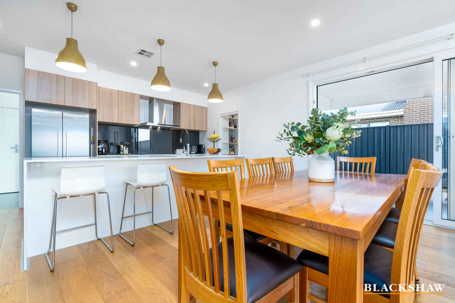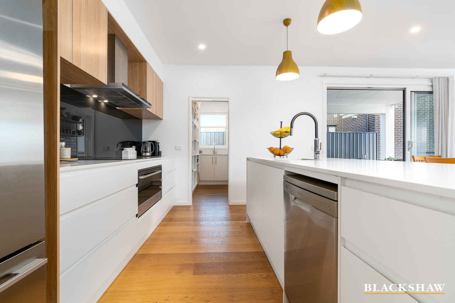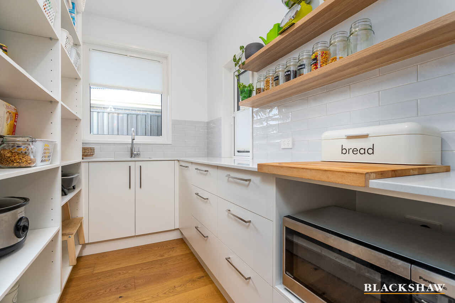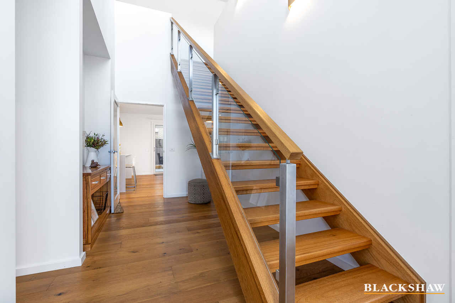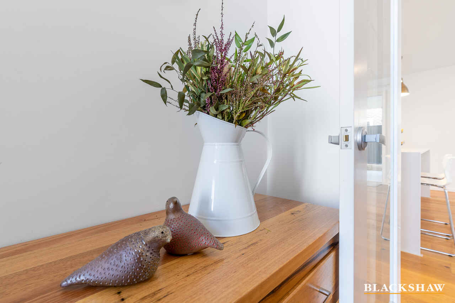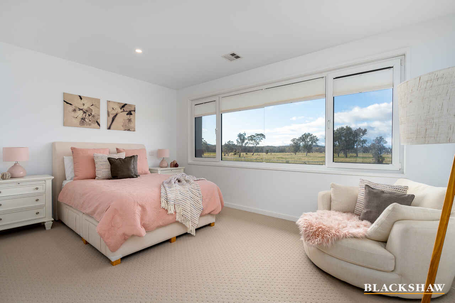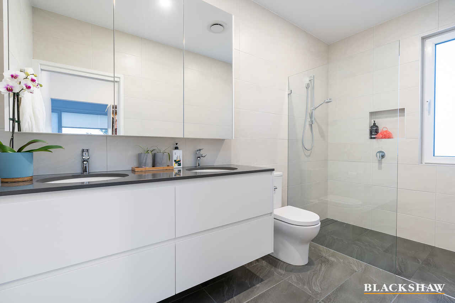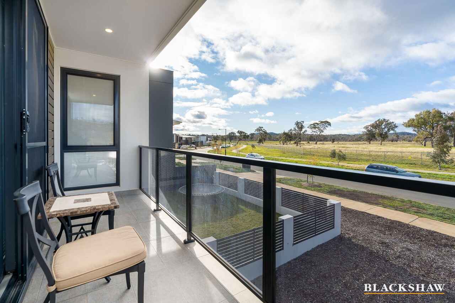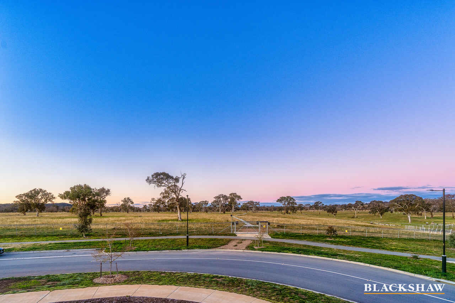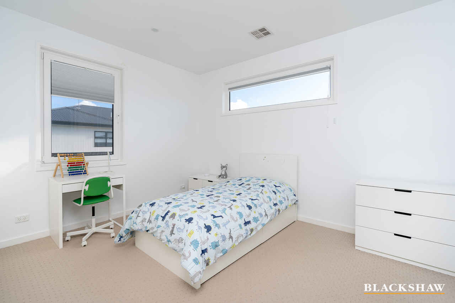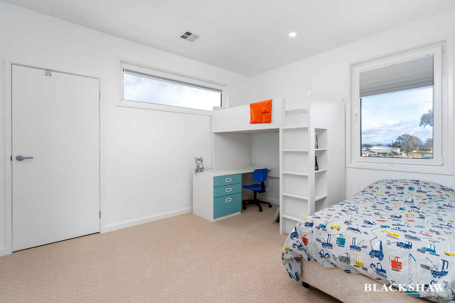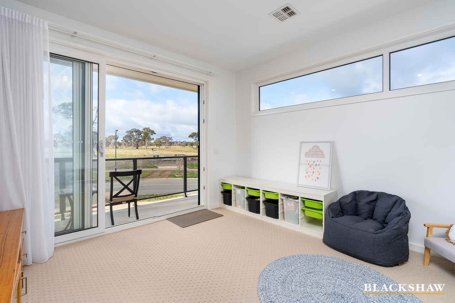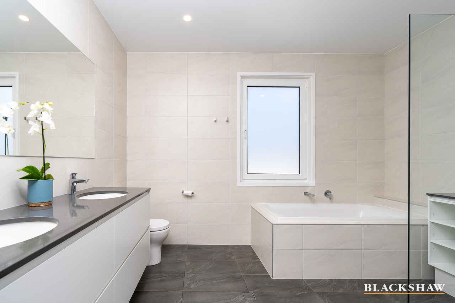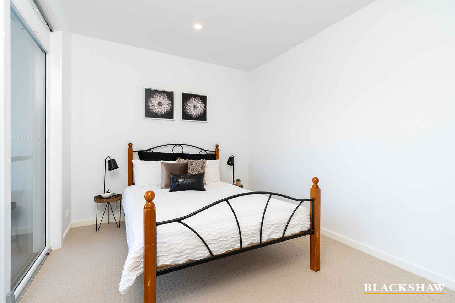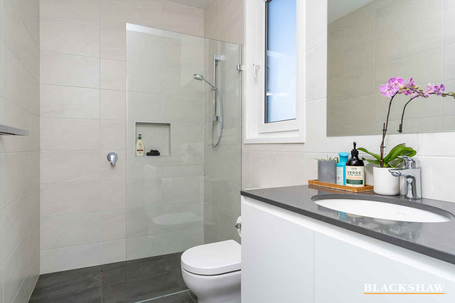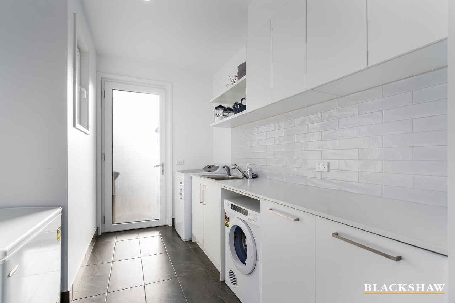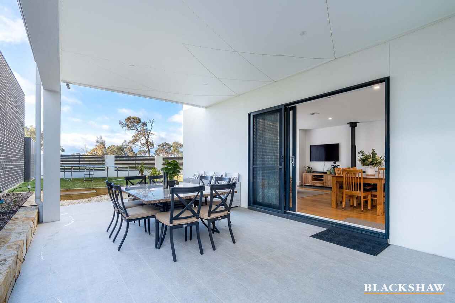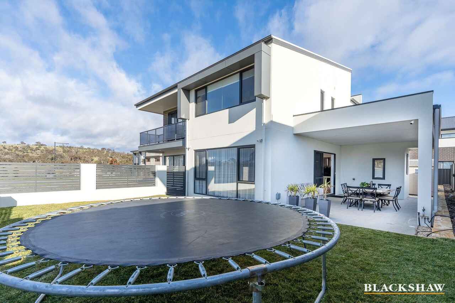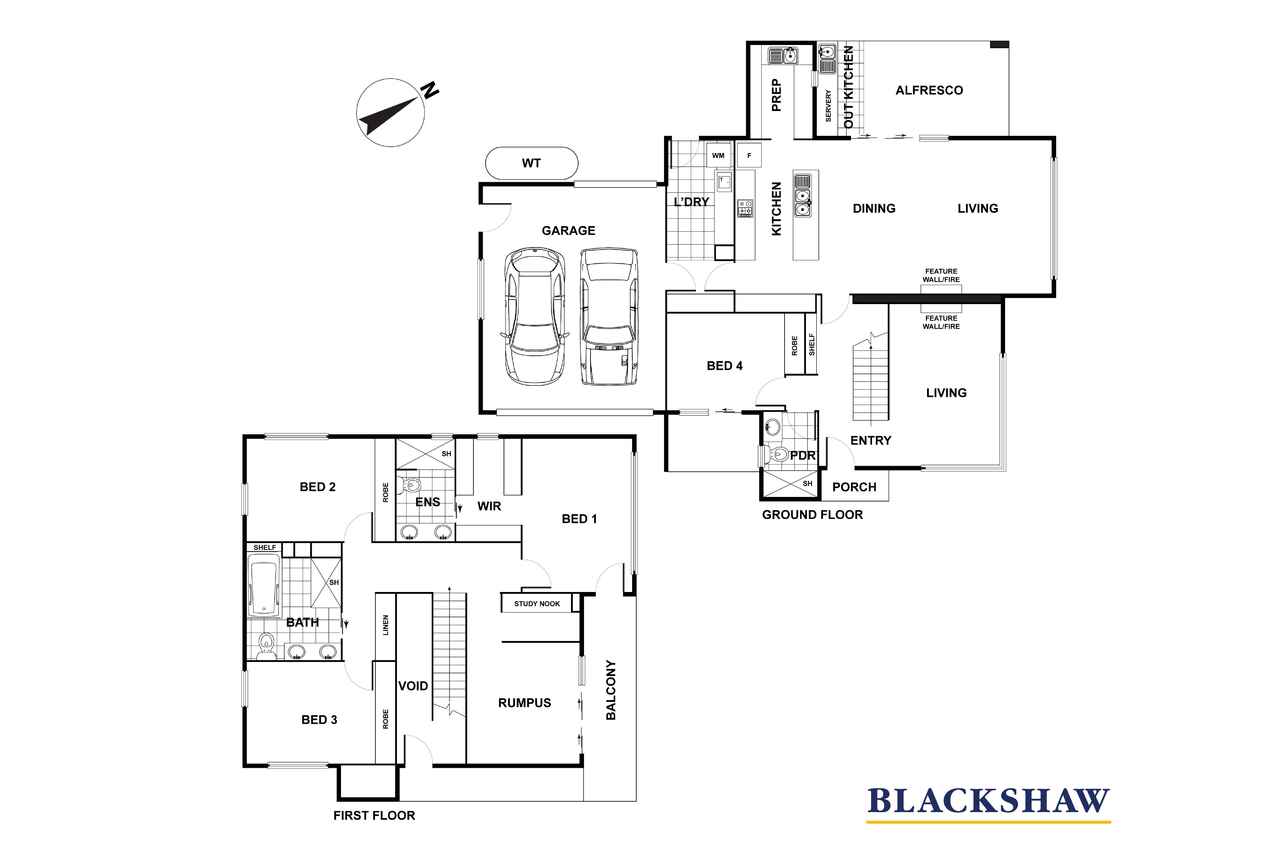Built by Award Winning Builder - Classic Constructions
Sold
Location
29 Shingleback Street
Throsby ACT 2914
Details
4
3
2
EER: 5.5
House
Auction Saturday, 8 Aug 11:30 AM On site
Building size: | 243 sqm (approx) |
A magnificent and well-built multi-level home offering a spacious 243sqm of internal living space and perched on a prime 580sqm block, 29 Shingleback Street is the ideal family home. The superbly designed floorplan, large glass doors, and windows that render it a light and airy feel in conjunction with the perfectly landscaped surroundings make it a rare offering in today's market.
The entry of the home is accented by hardwood floors and features a beautifully designed staircase. To the right is a formal living/sitting room bathed in light by the floor to ceiling windows and ideal for entertaining. The entry leads to the open plan kitchen and dining space, flanked by a spacious family or second living area.
The modern and sleek kitchen is furnished in hues of white and timber finishes, equipped with high-end stainless-steel appliances, quality stone benchtops and offers residents ample amounts of cupboard and counter space. The kitchen also offers an impressive butler's pantry to the right with a service sink.
Expect four generously sized bedrooms, three upstairs and one downstairs, all equipped with built in robes. The master bedroom enjoys a sizeable walk-in-wardrobe, a modern ensuite styled in soft and neutral colours and spectacular views overlooking the reserve. The master bedroom also enjoys its own balcony that wraps around a separate rumpus room that could also serve as a third family living space or a fifth bedroom.
The home also features a spacious internal laundry, a guest powder room downstairs and a secure double lock up garage.
Ideally located and a short walk to parks and schools, only a short drive to Gungahlin Town Center and new Throsby school opening in 2021.
Features of the property:
- Four-bedroom split-level home
- 243m2 internal living
- Ducted reverse cycle heating and cooling
- Induction cooktop in the kitchen
- Separate laundry
- Butler's pantry
- Three living spaces
- Double lock up garage
- Double glazed windows, waking up to the sunrise from the master bedroom with uninterrupted views to Mulligan's flat nature reserve.
- Separate access to downstairs bedroom.
- Solar PV system on roof. 5.4kW Jinko Solar PV system with 1 xSolaX Xl inverter.
- Built by the 2019 MBA ACT house of the year builder Classic Constructions.
Statistics:
Total Living: 243m²
Upper Living: 115m²
Lower Living: 130m²
Garage: 44m²
Block Size: 578.9m²
EER: 5.5
Rates: $3480.00p.a.
Read MoreThe entry of the home is accented by hardwood floors and features a beautifully designed staircase. To the right is a formal living/sitting room bathed in light by the floor to ceiling windows and ideal for entertaining. The entry leads to the open plan kitchen and dining space, flanked by a spacious family or second living area.
The modern and sleek kitchen is furnished in hues of white and timber finishes, equipped with high-end stainless-steel appliances, quality stone benchtops and offers residents ample amounts of cupboard and counter space. The kitchen also offers an impressive butler's pantry to the right with a service sink.
Expect four generously sized bedrooms, three upstairs and one downstairs, all equipped with built in robes. The master bedroom enjoys a sizeable walk-in-wardrobe, a modern ensuite styled in soft and neutral colours and spectacular views overlooking the reserve. The master bedroom also enjoys its own balcony that wraps around a separate rumpus room that could also serve as a third family living space or a fifth bedroom.
The home also features a spacious internal laundry, a guest powder room downstairs and a secure double lock up garage.
Ideally located and a short walk to parks and schools, only a short drive to Gungahlin Town Center and new Throsby school opening in 2021.
Features of the property:
- Four-bedroom split-level home
- 243m2 internal living
- Ducted reverse cycle heating and cooling
- Induction cooktop in the kitchen
- Separate laundry
- Butler's pantry
- Three living spaces
- Double lock up garage
- Double glazed windows, waking up to the sunrise from the master bedroom with uninterrupted views to Mulligan's flat nature reserve.
- Separate access to downstairs bedroom.
- Solar PV system on roof. 5.4kW Jinko Solar PV system with 1 xSolaX Xl inverter.
- Built by the 2019 MBA ACT house of the year builder Classic Constructions.
Statistics:
Total Living: 243m²
Upper Living: 115m²
Lower Living: 130m²
Garage: 44m²
Block Size: 578.9m²
EER: 5.5
Rates: $3480.00p.a.
Inspect
Contact agent
Listing agents
A magnificent and well-built multi-level home offering a spacious 243sqm of internal living space and perched on a prime 580sqm block, 29 Shingleback Street is the ideal family home. The superbly designed floorplan, large glass doors, and windows that render it a light and airy feel in conjunction with the perfectly landscaped surroundings make it a rare offering in today's market.
The entry of the home is accented by hardwood floors and features a beautifully designed staircase. To the right is a formal living/sitting room bathed in light by the floor to ceiling windows and ideal for entertaining. The entry leads to the open plan kitchen and dining space, flanked by a spacious family or second living area.
The modern and sleek kitchen is furnished in hues of white and timber finishes, equipped with high-end stainless-steel appliances, quality stone benchtops and offers residents ample amounts of cupboard and counter space. The kitchen also offers an impressive butler's pantry to the right with a service sink.
Expect four generously sized bedrooms, three upstairs and one downstairs, all equipped with built in robes. The master bedroom enjoys a sizeable walk-in-wardrobe, a modern ensuite styled in soft and neutral colours and spectacular views overlooking the reserve. The master bedroom also enjoys its own balcony that wraps around a separate rumpus room that could also serve as a third family living space or a fifth bedroom.
The home also features a spacious internal laundry, a guest powder room downstairs and a secure double lock up garage.
Ideally located and a short walk to parks and schools, only a short drive to Gungahlin Town Center and new Throsby school opening in 2021.
Features of the property:
- Four-bedroom split-level home
- 243m2 internal living
- Ducted reverse cycle heating and cooling
- Induction cooktop in the kitchen
- Separate laundry
- Butler's pantry
- Three living spaces
- Double lock up garage
- Double glazed windows, waking up to the sunrise from the master bedroom with uninterrupted views to Mulligan's flat nature reserve.
- Separate access to downstairs bedroom.
- Solar PV system on roof. 5.4kW Jinko Solar PV system with 1 xSolaX Xl inverter.
- Built by the 2019 MBA ACT house of the year builder Classic Constructions.
Statistics:
Total Living: 243m²
Upper Living: 115m²
Lower Living: 130m²
Garage: 44m²
Block Size: 578.9m²
EER: 5.5
Rates: $3480.00p.a.
Read MoreThe entry of the home is accented by hardwood floors and features a beautifully designed staircase. To the right is a formal living/sitting room bathed in light by the floor to ceiling windows and ideal for entertaining. The entry leads to the open plan kitchen and dining space, flanked by a spacious family or second living area.
The modern and sleek kitchen is furnished in hues of white and timber finishes, equipped with high-end stainless-steel appliances, quality stone benchtops and offers residents ample amounts of cupboard and counter space. The kitchen also offers an impressive butler's pantry to the right with a service sink.
Expect four generously sized bedrooms, three upstairs and one downstairs, all equipped with built in robes. The master bedroom enjoys a sizeable walk-in-wardrobe, a modern ensuite styled in soft and neutral colours and spectacular views overlooking the reserve. The master bedroom also enjoys its own balcony that wraps around a separate rumpus room that could also serve as a third family living space or a fifth bedroom.
The home also features a spacious internal laundry, a guest powder room downstairs and a secure double lock up garage.
Ideally located and a short walk to parks and schools, only a short drive to Gungahlin Town Center and new Throsby school opening in 2021.
Features of the property:
- Four-bedroom split-level home
- 243m2 internal living
- Ducted reverse cycle heating and cooling
- Induction cooktop in the kitchen
- Separate laundry
- Butler's pantry
- Three living spaces
- Double lock up garage
- Double glazed windows, waking up to the sunrise from the master bedroom with uninterrupted views to Mulligan's flat nature reserve.
- Separate access to downstairs bedroom.
- Solar PV system on roof. 5.4kW Jinko Solar PV system with 1 xSolaX Xl inverter.
- Built by the 2019 MBA ACT house of the year builder Classic Constructions.
Statistics:
Total Living: 243m²
Upper Living: 115m²
Lower Living: 130m²
Garage: 44m²
Block Size: 578.9m²
EER: 5.5
Rates: $3480.00p.a.
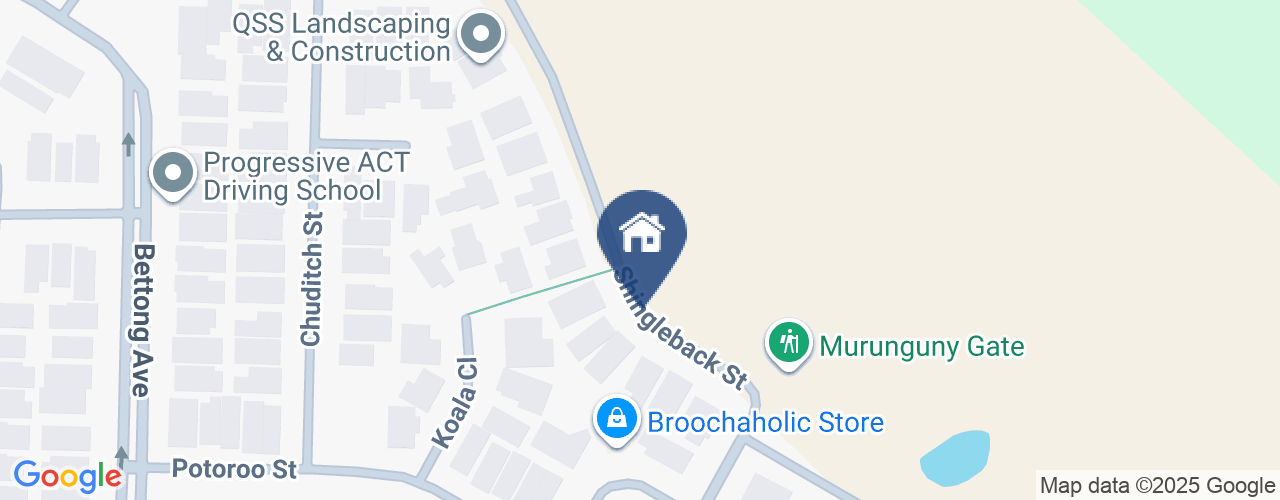
Location
29 Shingleback Street
Throsby ACT 2914
Details
4
3
2
EER: 5.5
House
Auction Saturday, 8 Aug 11:30 AM On site
Building size: | 243 sqm (approx) |
A magnificent and well-built multi-level home offering a spacious 243sqm of internal living space and perched on a prime 580sqm block, 29 Shingleback Street is the ideal family home. The superbly designed floorplan, large glass doors, and windows that render it a light and airy feel in conjunction with the perfectly landscaped surroundings make it a rare offering in today's market.
The entry of the home is accented by hardwood floors and features a beautifully designed staircase. To the right is a formal living/sitting room bathed in light by the floor to ceiling windows and ideal for entertaining. The entry leads to the open plan kitchen and dining space, flanked by a spacious family or second living area.
The modern and sleek kitchen is furnished in hues of white and timber finishes, equipped with high-end stainless-steel appliances, quality stone benchtops and offers residents ample amounts of cupboard and counter space. The kitchen also offers an impressive butler's pantry to the right with a service sink.
Expect four generously sized bedrooms, three upstairs and one downstairs, all equipped with built in robes. The master bedroom enjoys a sizeable walk-in-wardrobe, a modern ensuite styled in soft and neutral colours and spectacular views overlooking the reserve. The master bedroom also enjoys its own balcony that wraps around a separate rumpus room that could also serve as a third family living space or a fifth bedroom.
The home also features a spacious internal laundry, a guest powder room downstairs and a secure double lock up garage.
Ideally located and a short walk to parks and schools, only a short drive to Gungahlin Town Center and new Throsby school opening in 2021.
Features of the property:
- Four-bedroom split-level home
- 243m2 internal living
- Ducted reverse cycle heating and cooling
- Induction cooktop in the kitchen
- Separate laundry
- Butler's pantry
- Three living spaces
- Double lock up garage
- Double glazed windows, waking up to the sunrise from the master bedroom with uninterrupted views to Mulligan's flat nature reserve.
- Separate access to downstairs bedroom.
- Solar PV system on roof. 5.4kW Jinko Solar PV system with 1 xSolaX Xl inverter.
- Built by the 2019 MBA ACT house of the year builder Classic Constructions.
Statistics:
Total Living: 243m²
Upper Living: 115m²
Lower Living: 130m²
Garage: 44m²
Block Size: 578.9m²
EER: 5.5
Rates: $3480.00p.a.
Read MoreThe entry of the home is accented by hardwood floors and features a beautifully designed staircase. To the right is a formal living/sitting room bathed in light by the floor to ceiling windows and ideal for entertaining. The entry leads to the open plan kitchen and dining space, flanked by a spacious family or second living area.
The modern and sleek kitchen is furnished in hues of white and timber finishes, equipped with high-end stainless-steel appliances, quality stone benchtops and offers residents ample amounts of cupboard and counter space. The kitchen also offers an impressive butler's pantry to the right with a service sink.
Expect four generously sized bedrooms, three upstairs and one downstairs, all equipped with built in robes. The master bedroom enjoys a sizeable walk-in-wardrobe, a modern ensuite styled in soft and neutral colours and spectacular views overlooking the reserve. The master bedroom also enjoys its own balcony that wraps around a separate rumpus room that could also serve as a third family living space or a fifth bedroom.
The home also features a spacious internal laundry, a guest powder room downstairs and a secure double lock up garage.
Ideally located and a short walk to parks and schools, only a short drive to Gungahlin Town Center and new Throsby school opening in 2021.
Features of the property:
- Four-bedroom split-level home
- 243m2 internal living
- Ducted reverse cycle heating and cooling
- Induction cooktop in the kitchen
- Separate laundry
- Butler's pantry
- Three living spaces
- Double lock up garage
- Double glazed windows, waking up to the sunrise from the master bedroom with uninterrupted views to Mulligan's flat nature reserve.
- Separate access to downstairs bedroom.
- Solar PV system on roof. 5.4kW Jinko Solar PV system with 1 xSolaX Xl inverter.
- Built by the 2019 MBA ACT house of the year builder Classic Constructions.
Statistics:
Total Living: 243m²
Upper Living: 115m²
Lower Living: 130m²
Garage: 44m²
Block Size: 578.9m²
EER: 5.5
Rates: $3480.00p.a.
Inspect
Contact agent


