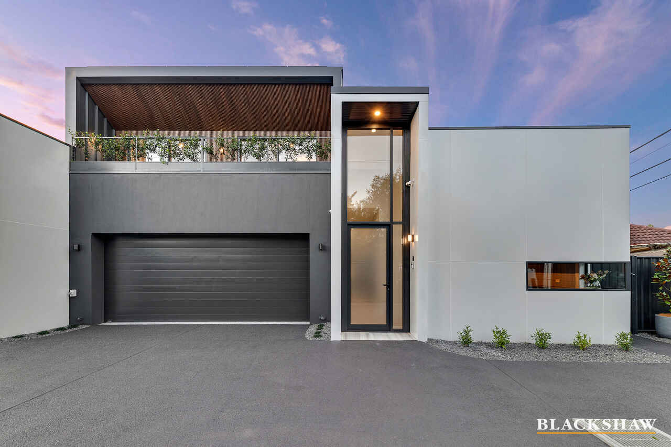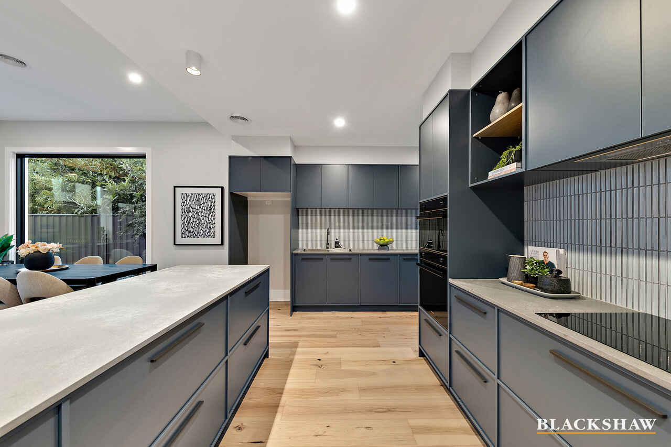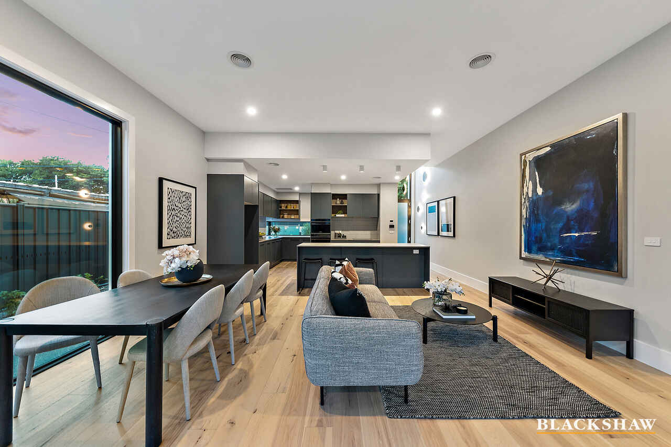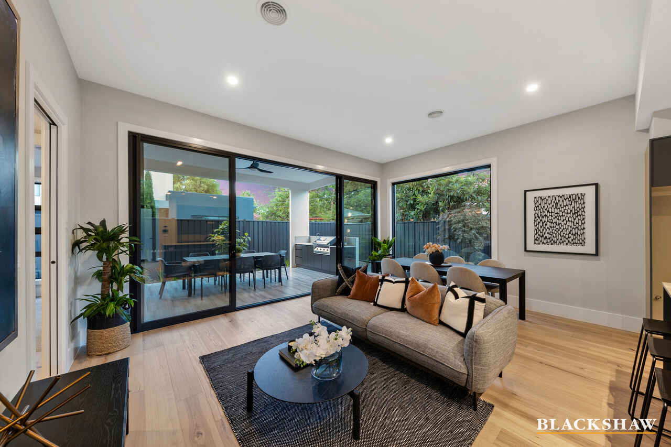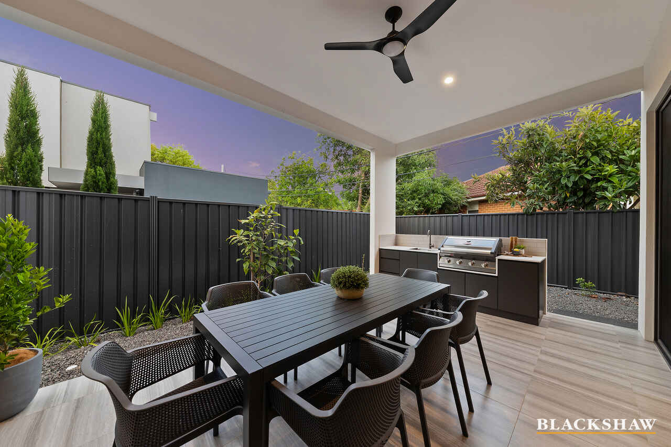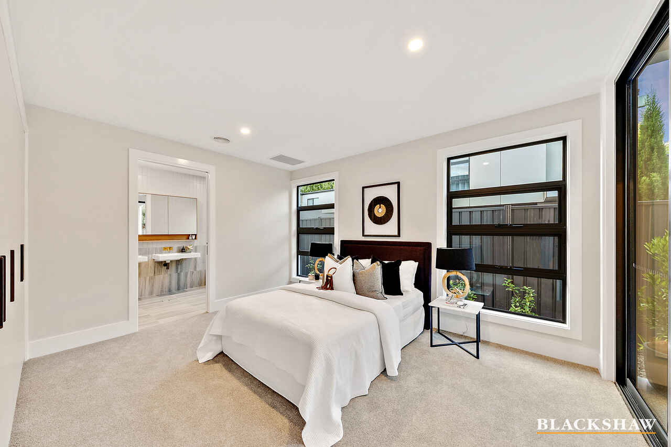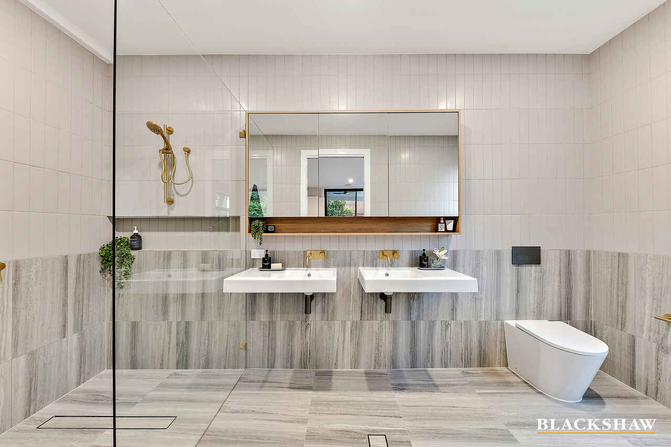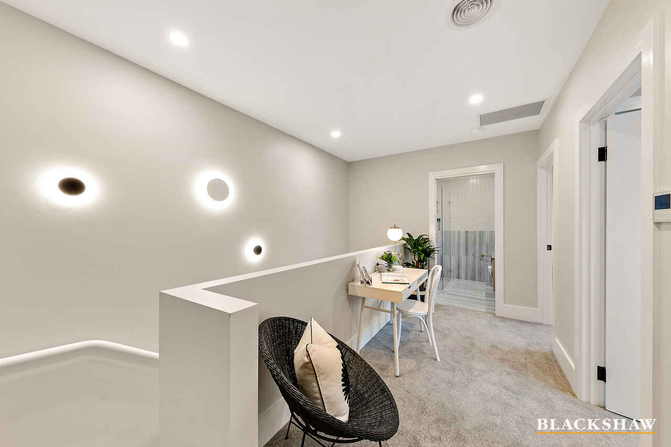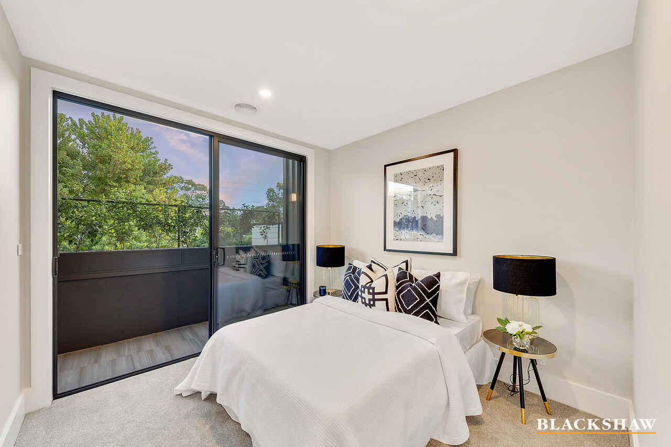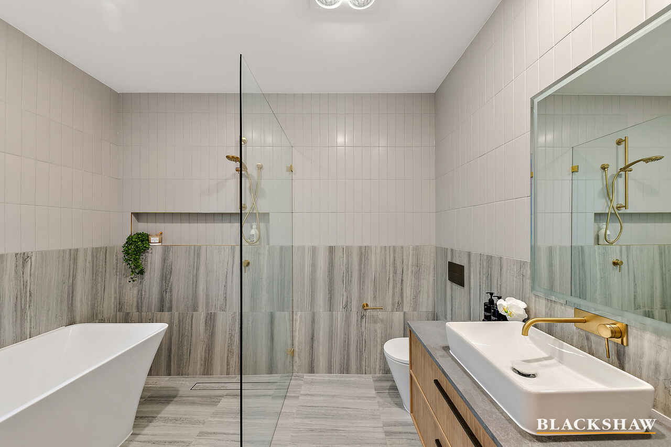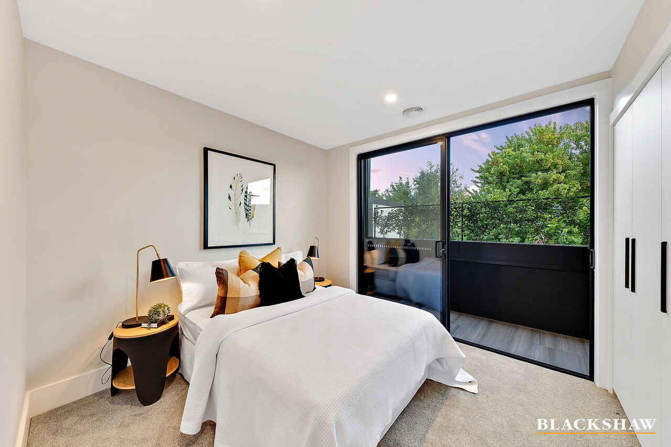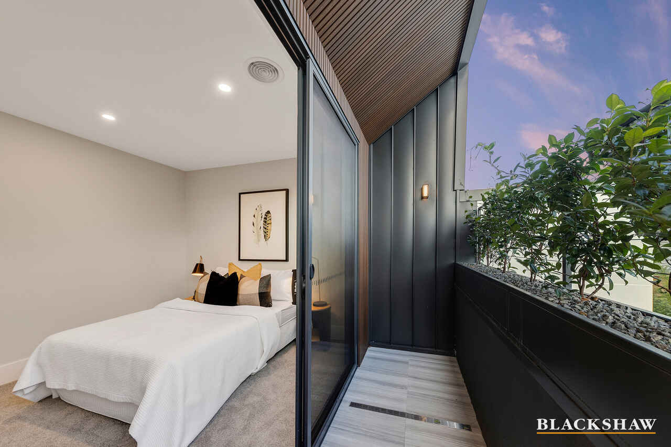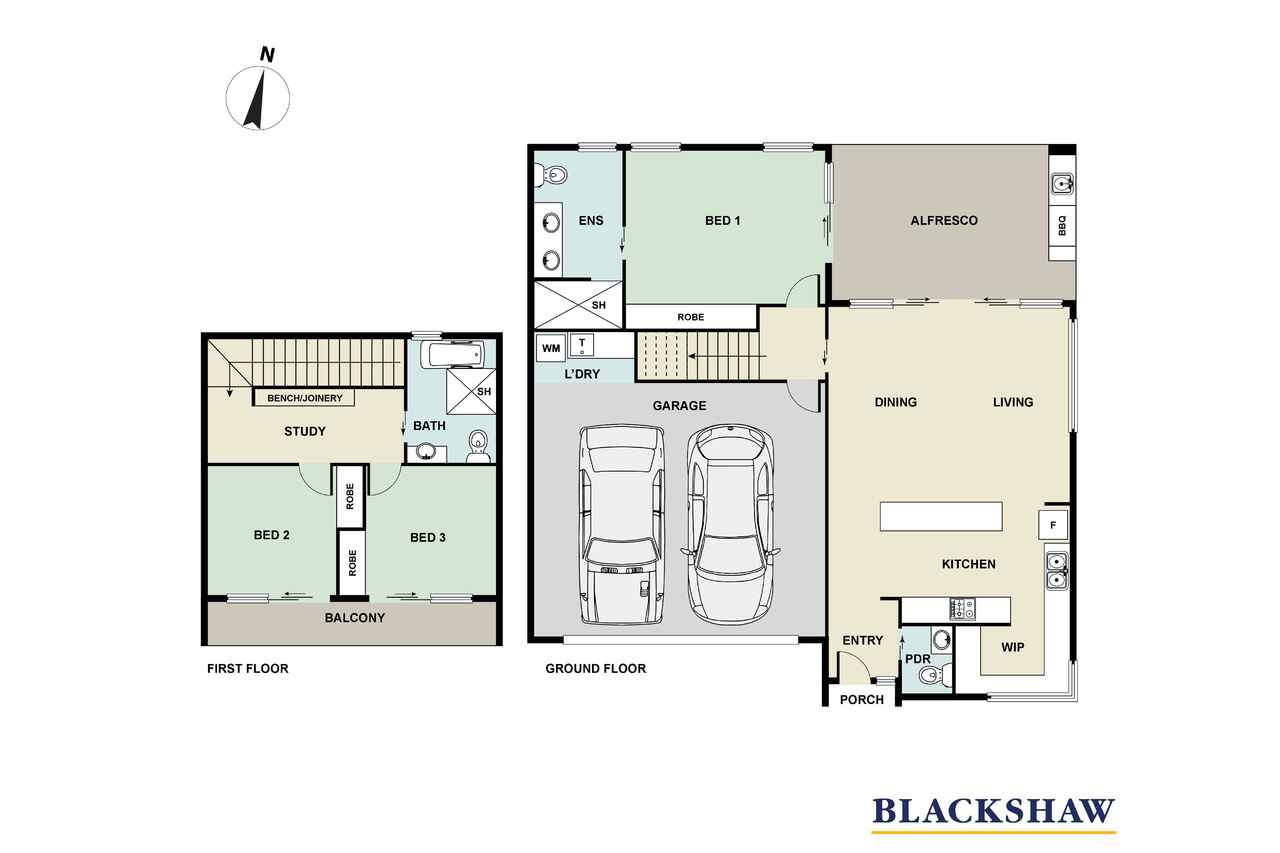Designer townhouse in prized leafy location
Sold
Location
3/17 Lumeah Street
Narrabundah ACT 2604
Details
3
2
2
EER: 6.0
Townhouse
Auction Saturday, 9 Apr 11:00 AM On site
The quality of the finishes and the thoughtfulness of the design are obvious from the moment you pull up at this new and ultra-stylish detached townhouse in a complex of just three.
Set over two-storeys, the striking double-height glass entry together with the engineered timber panelling lining the second-storey’s covered terrace signal the home’s upscale aesthetic.
Inside, award-winning Archertec Interiors have hit a stunning balance of fresh and contemporary elegance that sets a new standard in townhouse living.
Chic and moody hues contrast the warmth of premium hardwood engineered floors in the living areas where high ceilings and picture windows add a beautiful sense of airiness and open to a perfectly crafted alfresco space.
The kitchen design has maximum impact thanks to the ingenious incorporation of a walk-in pantry and preparation area that has the added bonus of a wraparound ribbon window with garden views. Cooks will particularly love the Smeg appliances and a second combi oven with microwave function.
The bathrooms are a masterclass in design-led style with carefully curated high-end elements that create a Vogue-like aesthetic both in the downstairs master ensuite with its oversize shower and dual-sink vanity, and in the upstairs family bathroom where huge soaker tub brings yet more luxe.
This is conscience luxury because an 8kw solar system means that with typical use, there will be net-zero cost to run electricity from the day you move in.
You’re also in a highly walkable neighbourhood and in easy reach of the Narrabundah Shops, Fyshwick Markets, St Benedict’s Primary School, St Clare’s High School, St Edmund’s College, Narrabundah College, the ACT Golf Academy Driving range, Capital Golf Club and so much more.
FEATURES
• Three-bedroom detached two-storey townhouse in a complex of just three on a mature tree-lined street opposite a community reserve
• Double-height glass-fronted formal entry
• High ceilings and doors throughout
• Interiors by award-winning Canberra firm
• Open-plan living and dining room with sliding-door access to a covered north-facing alfresco space with ceiling fan and outdoor kitchen comprising custom joinery, barbecue and sink
• Exceptional kitchen with an island that seats up to six, Unios feature lighting above, Caesarstone benchtops, designer gunmetal grey tap, Smeg appliances, soft-close drawers and cupboards and walk-in pantry with views
• Ground-floor master bedroom with access to alfresco space and featuring a built-in wardrobe and high-end ensuite bathroom with frameless shower and dual vanity sinks
• Additional powder room on ground floor
• Two over-sized first-floor bedrooms, both with built-in wardrobes and access to covered full-width balcony with feature planter ballustrades
• Bedrooms serviced by family bathroom with premium finishes, frameless shower and soaker tub
• First floor study nook
• Internal laundry
• Engineered hardwood timber floors throughout living areas
• Multi-zoned heating and cooling via ducted systems
• Video intercom to front door
• 8kw solar system
• Extra-large double-size auto garage with additional off-street parking
• Low-maintenance landscaped gardens with Magnolia ‘Royal Crown’ feature tree in rear courtyard
• High-end external materials that require little maintenance, including feature Kesia engineered timber panelling and Enseam vertical panelling
• Close to Manuka and Kingston
Body Corp Fees: $528 per quarter
Read MoreSet over two-storeys, the striking double-height glass entry together with the engineered timber panelling lining the second-storey’s covered terrace signal the home’s upscale aesthetic.
Inside, award-winning Archertec Interiors have hit a stunning balance of fresh and contemporary elegance that sets a new standard in townhouse living.
Chic and moody hues contrast the warmth of premium hardwood engineered floors in the living areas where high ceilings and picture windows add a beautiful sense of airiness and open to a perfectly crafted alfresco space.
The kitchen design has maximum impact thanks to the ingenious incorporation of a walk-in pantry and preparation area that has the added bonus of a wraparound ribbon window with garden views. Cooks will particularly love the Smeg appliances and a second combi oven with microwave function.
The bathrooms are a masterclass in design-led style with carefully curated high-end elements that create a Vogue-like aesthetic both in the downstairs master ensuite with its oversize shower and dual-sink vanity, and in the upstairs family bathroom where huge soaker tub brings yet more luxe.
This is conscience luxury because an 8kw solar system means that with typical use, there will be net-zero cost to run electricity from the day you move in.
You’re also in a highly walkable neighbourhood and in easy reach of the Narrabundah Shops, Fyshwick Markets, St Benedict’s Primary School, St Clare’s High School, St Edmund’s College, Narrabundah College, the ACT Golf Academy Driving range, Capital Golf Club and so much more.
FEATURES
• Three-bedroom detached two-storey townhouse in a complex of just three on a mature tree-lined street opposite a community reserve
• Double-height glass-fronted formal entry
• High ceilings and doors throughout
• Interiors by award-winning Canberra firm
• Open-plan living and dining room with sliding-door access to a covered north-facing alfresco space with ceiling fan and outdoor kitchen comprising custom joinery, barbecue and sink
• Exceptional kitchen with an island that seats up to six, Unios feature lighting above, Caesarstone benchtops, designer gunmetal grey tap, Smeg appliances, soft-close drawers and cupboards and walk-in pantry with views
• Ground-floor master bedroom with access to alfresco space and featuring a built-in wardrobe and high-end ensuite bathroom with frameless shower and dual vanity sinks
• Additional powder room on ground floor
• Two over-sized first-floor bedrooms, both with built-in wardrobes and access to covered full-width balcony with feature planter ballustrades
• Bedrooms serviced by family bathroom with premium finishes, frameless shower and soaker tub
• First floor study nook
• Internal laundry
• Engineered hardwood timber floors throughout living areas
• Multi-zoned heating and cooling via ducted systems
• Video intercom to front door
• 8kw solar system
• Extra-large double-size auto garage with additional off-street parking
• Low-maintenance landscaped gardens with Magnolia ‘Royal Crown’ feature tree in rear courtyard
• High-end external materials that require little maintenance, including feature Kesia engineered timber panelling and Enseam vertical panelling
• Close to Manuka and Kingston
Body Corp Fees: $528 per quarter
Inspect
Contact agent
Listing agents
The quality of the finishes and the thoughtfulness of the design are obvious from the moment you pull up at this new and ultra-stylish detached townhouse in a complex of just three.
Set over two-storeys, the striking double-height glass entry together with the engineered timber panelling lining the second-storey’s covered terrace signal the home’s upscale aesthetic.
Inside, award-winning Archertec Interiors have hit a stunning balance of fresh and contemporary elegance that sets a new standard in townhouse living.
Chic and moody hues contrast the warmth of premium hardwood engineered floors in the living areas where high ceilings and picture windows add a beautiful sense of airiness and open to a perfectly crafted alfresco space.
The kitchen design has maximum impact thanks to the ingenious incorporation of a walk-in pantry and preparation area that has the added bonus of a wraparound ribbon window with garden views. Cooks will particularly love the Smeg appliances and a second combi oven with microwave function.
The bathrooms are a masterclass in design-led style with carefully curated high-end elements that create a Vogue-like aesthetic both in the downstairs master ensuite with its oversize shower and dual-sink vanity, and in the upstairs family bathroom where huge soaker tub brings yet more luxe.
This is conscience luxury because an 8kw solar system means that with typical use, there will be net-zero cost to run electricity from the day you move in.
You’re also in a highly walkable neighbourhood and in easy reach of the Narrabundah Shops, Fyshwick Markets, St Benedict’s Primary School, St Clare’s High School, St Edmund’s College, Narrabundah College, the ACT Golf Academy Driving range, Capital Golf Club and so much more.
FEATURES
• Three-bedroom detached two-storey townhouse in a complex of just three on a mature tree-lined street opposite a community reserve
• Double-height glass-fronted formal entry
• High ceilings and doors throughout
• Interiors by award-winning Canberra firm
• Open-plan living and dining room with sliding-door access to a covered north-facing alfresco space with ceiling fan and outdoor kitchen comprising custom joinery, barbecue and sink
• Exceptional kitchen with an island that seats up to six, Unios feature lighting above, Caesarstone benchtops, designer gunmetal grey tap, Smeg appliances, soft-close drawers and cupboards and walk-in pantry with views
• Ground-floor master bedroom with access to alfresco space and featuring a built-in wardrobe and high-end ensuite bathroom with frameless shower and dual vanity sinks
• Additional powder room on ground floor
• Two over-sized first-floor bedrooms, both with built-in wardrobes and access to covered full-width balcony with feature planter ballustrades
• Bedrooms serviced by family bathroom with premium finishes, frameless shower and soaker tub
• First floor study nook
• Internal laundry
• Engineered hardwood timber floors throughout living areas
• Multi-zoned heating and cooling via ducted systems
• Video intercom to front door
• 8kw solar system
• Extra-large double-size auto garage with additional off-street parking
• Low-maintenance landscaped gardens with Magnolia ‘Royal Crown’ feature tree in rear courtyard
• High-end external materials that require little maintenance, including feature Kesia engineered timber panelling and Enseam vertical panelling
• Close to Manuka and Kingston
Body Corp Fees: $528 per quarter
Read MoreSet over two-storeys, the striking double-height glass entry together with the engineered timber panelling lining the second-storey’s covered terrace signal the home’s upscale aesthetic.
Inside, award-winning Archertec Interiors have hit a stunning balance of fresh and contemporary elegance that sets a new standard in townhouse living.
Chic and moody hues contrast the warmth of premium hardwood engineered floors in the living areas where high ceilings and picture windows add a beautiful sense of airiness and open to a perfectly crafted alfresco space.
The kitchen design has maximum impact thanks to the ingenious incorporation of a walk-in pantry and preparation area that has the added bonus of a wraparound ribbon window with garden views. Cooks will particularly love the Smeg appliances and a second combi oven with microwave function.
The bathrooms are a masterclass in design-led style with carefully curated high-end elements that create a Vogue-like aesthetic both in the downstairs master ensuite with its oversize shower and dual-sink vanity, and in the upstairs family bathroom where huge soaker tub brings yet more luxe.
This is conscience luxury because an 8kw solar system means that with typical use, there will be net-zero cost to run electricity from the day you move in.
You’re also in a highly walkable neighbourhood and in easy reach of the Narrabundah Shops, Fyshwick Markets, St Benedict’s Primary School, St Clare’s High School, St Edmund’s College, Narrabundah College, the ACT Golf Academy Driving range, Capital Golf Club and so much more.
FEATURES
• Three-bedroom detached two-storey townhouse in a complex of just three on a mature tree-lined street opposite a community reserve
• Double-height glass-fronted formal entry
• High ceilings and doors throughout
• Interiors by award-winning Canberra firm
• Open-plan living and dining room with sliding-door access to a covered north-facing alfresco space with ceiling fan and outdoor kitchen comprising custom joinery, barbecue and sink
• Exceptional kitchen with an island that seats up to six, Unios feature lighting above, Caesarstone benchtops, designer gunmetal grey tap, Smeg appliances, soft-close drawers and cupboards and walk-in pantry with views
• Ground-floor master bedroom with access to alfresco space and featuring a built-in wardrobe and high-end ensuite bathroom with frameless shower and dual vanity sinks
• Additional powder room on ground floor
• Two over-sized first-floor bedrooms, both with built-in wardrobes and access to covered full-width balcony with feature planter ballustrades
• Bedrooms serviced by family bathroom with premium finishes, frameless shower and soaker tub
• First floor study nook
• Internal laundry
• Engineered hardwood timber floors throughout living areas
• Multi-zoned heating and cooling via ducted systems
• Video intercom to front door
• 8kw solar system
• Extra-large double-size auto garage with additional off-street parking
• Low-maintenance landscaped gardens with Magnolia ‘Royal Crown’ feature tree in rear courtyard
• High-end external materials that require little maintenance, including feature Kesia engineered timber panelling and Enseam vertical panelling
• Close to Manuka and Kingston
Body Corp Fees: $528 per quarter
Location
3/17 Lumeah Street
Narrabundah ACT 2604
Details
3
2
2
EER: 6.0
Townhouse
Auction Saturday, 9 Apr 11:00 AM On site
The quality of the finishes and the thoughtfulness of the design are obvious from the moment you pull up at this new and ultra-stylish detached townhouse in a complex of just three.
Set over two-storeys, the striking double-height glass entry together with the engineered timber panelling lining the second-storey’s covered terrace signal the home’s upscale aesthetic.
Inside, award-winning Archertec Interiors have hit a stunning balance of fresh and contemporary elegance that sets a new standard in townhouse living.
Chic and moody hues contrast the warmth of premium hardwood engineered floors in the living areas where high ceilings and picture windows add a beautiful sense of airiness and open to a perfectly crafted alfresco space.
The kitchen design has maximum impact thanks to the ingenious incorporation of a walk-in pantry and preparation area that has the added bonus of a wraparound ribbon window with garden views. Cooks will particularly love the Smeg appliances and a second combi oven with microwave function.
The bathrooms are a masterclass in design-led style with carefully curated high-end elements that create a Vogue-like aesthetic both in the downstairs master ensuite with its oversize shower and dual-sink vanity, and in the upstairs family bathroom where huge soaker tub brings yet more luxe.
This is conscience luxury because an 8kw solar system means that with typical use, there will be net-zero cost to run electricity from the day you move in.
You’re also in a highly walkable neighbourhood and in easy reach of the Narrabundah Shops, Fyshwick Markets, St Benedict’s Primary School, St Clare’s High School, St Edmund’s College, Narrabundah College, the ACT Golf Academy Driving range, Capital Golf Club and so much more.
FEATURES
• Three-bedroom detached two-storey townhouse in a complex of just three on a mature tree-lined street opposite a community reserve
• Double-height glass-fronted formal entry
• High ceilings and doors throughout
• Interiors by award-winning Canberra firm
• Open-plan living and dining room with sliding-door access to a covered north-facing alfresco space with ceiling fan and outdoor kitchen comprising custom joinery, barbecue and sink
• Exceptional kitchen with an island that seats up to six, Unios feature lighting above, Caesarstone benchtops, designer gunmetal grey tap, Smeg appliances, soft-close drawers and cupboards and walk-in pantry with views
• Ground-floor master bedroom with access to alfresco space and featuring a built-in wardrobe and high-end ensuite bathroom with frameless shower and dual vanity sinks
• Additional powder room on ground floor
• Two over-sized first-floor bedrooms, both with built-in wardrobes and access to covered full-width balcony with feature planter ballustrades
• Bedrooms serviced by family bathroom with premium finishes, frameless shower and soaker tub
• First floor study nook
• Internal laundry
• Engineered hardwood timber floors throughout living areas
• Multi-zoned heating and cooling via ducted systems
• Video intercom to front door
• 8kw solar system
• Extra-large double-size auto garage with additional off-street parking
• Low-maintenance landscaped gardens with Magnolia ‘Royal Crown’ feature tree in rear courtyard
• High-end external materials that require little maintenance, including feature Kesia engineered timber panelling and Enseam vertical panelling
• Close to Manuka and Kingston
Body Corp Fees: $528 per quarter
Read MoreSet over two-storeys, the striking double-height glass entry together with the engineered timber panelling lining the second-storey’s covered terrace signal the home’s upscale aesthetic.
Inside, award-winning Archertec Interiors have hit a stunning balance of fresh and contemporary elegance that sets a new standard in townhouse living.
Chic and moody hues contrast the warmth of premium hardwood engineered floors in the living areas where high ceilings and picture windows add a beautiful sense of airiness and open to a perfectly crafted alfresco space.
The kitchen design has maximum impact thanks to the ingenious incorporation of a walk-in pantry and preparation area that has the added bonus of a wraparound ribbon window with garden views. Cooks will particularly love the Smeg appliances and a second combi oven with microwave function.
The bathrooms are a masterclass in design-led style with carefully curated high-end elements that create a Vogue-like aesthetic both in the downstairs master ensuite with its oversize shower and dual-sink vanity, and in the upstairs family bathroom where huge soaker tub brings yet more luxe.
This is conscience luxury because an 8kw solar system means that with typical use, there will be net-zero cost to run electricity from the day you move in.
You’re also in a highly walkable neighbourhood and in easy reach of the Narrabundah Shops, Fyshwick Markets, St Benedict’s Primary School, St Clare’s High School, St Edmund’s College, Narrabundah College, the ACT Golf Academy Driving range, Capital Golf Club and so much more.
FEATURES
• Three-bedroom detached two-storey townhouse in a complex of just three on a mature tree-lined street opposite a community reserve
• Double-height glass-fronted formal entry
• High ceilings and doors throughout
• Interiors by award-winning Canberra firm
• Open-plan living and dining room with sliding-door access to a covered north-facing alfresco space with ceiling fan and outdoor kitchen comprising custom joinery, barbecue and sink
• Exceptional kitchen with an island that seats up to six, Unios feature lighting above, Caesarstone benchtops, designer gunmetal grey tap, Smeg appliances, soft-close drawers and cupboards and walk-in pantry with views
• Ground-floor master bedroom with access to alfresco space and featuring a built-in wardrobe and high-end ensuite bathroom with frameless shower and dual vanity sinks
• Additional powder room on ground floor
• Two over-sized first-floor bedrooms, both with built-in wardrobes and access to covered full-width balcony with feature planter ballustrades
• Bedrooms serviced by family bathroom with premium finishes, frameless shower and soaker tub
• First floor study nook
• Internal laundry
• Engineered hardwood timber floors throughout living areas
• Multi-zoned heating and cooling via ducted systems
• Video intercom to front door
• 8kw solar system
• Extra-large double-size auto garage with additional off-street parking
• Low-maintenance landscaped gardens with Magnolia ‘Royal Crown’ feature tree in rear courtyard
• High-end external materials that require little maintenance, including feature Kesia engineered timber panelling and Enseam vertical panelling
• Close to Manuka and Kingston
Body Corp Fees: $528 per quarter
Inspect
Contact agent


