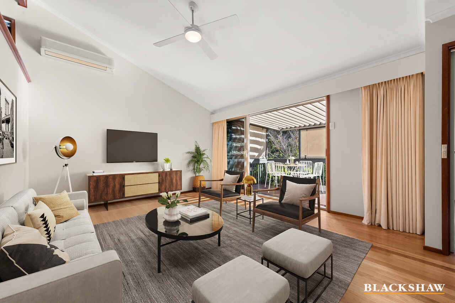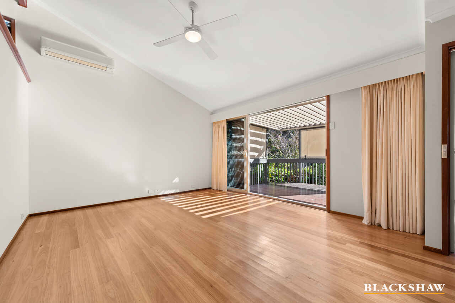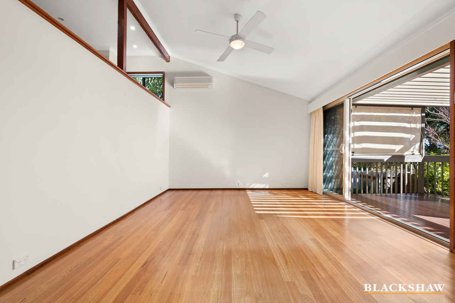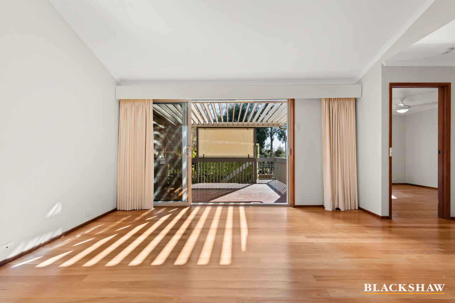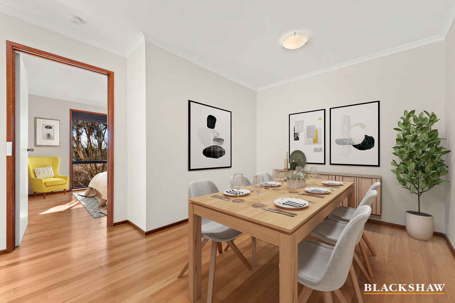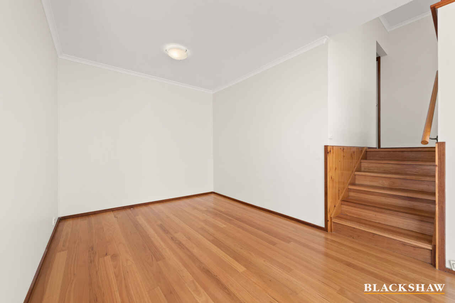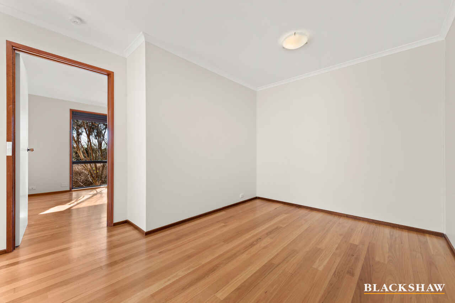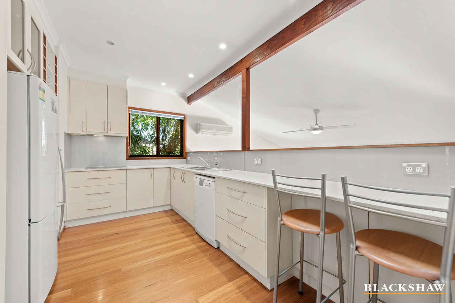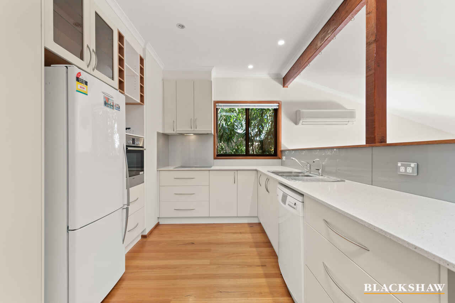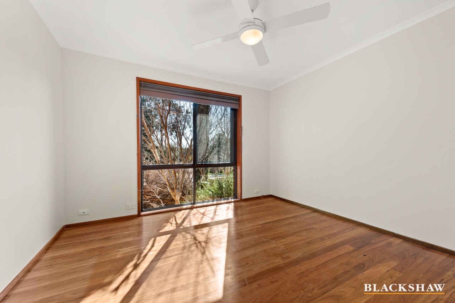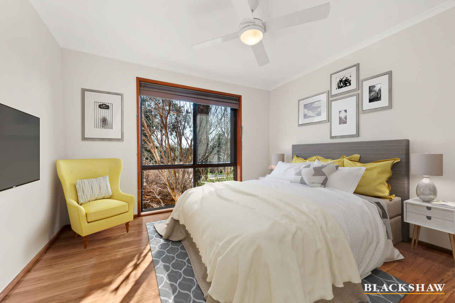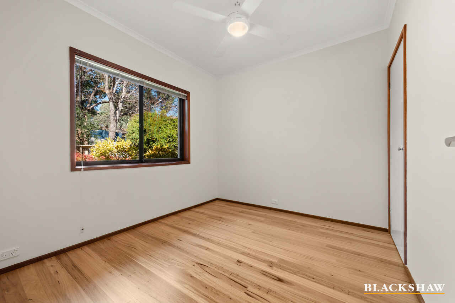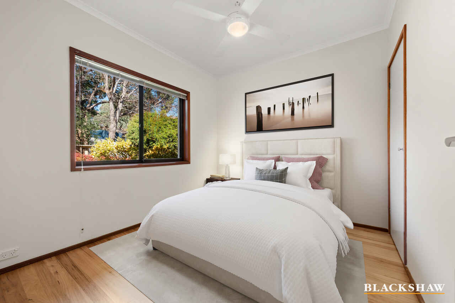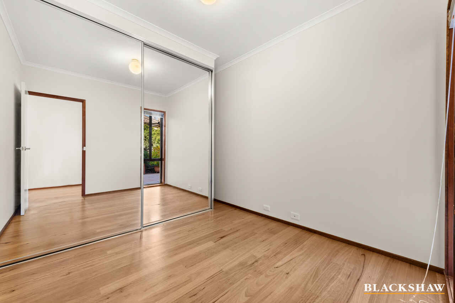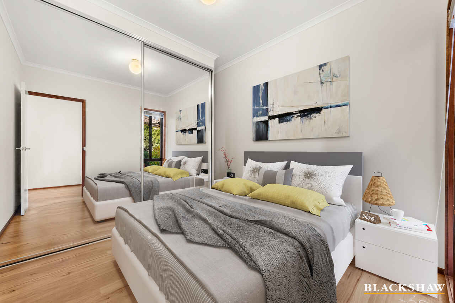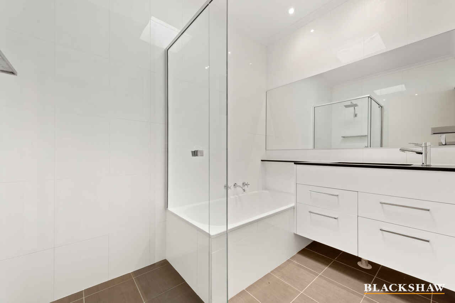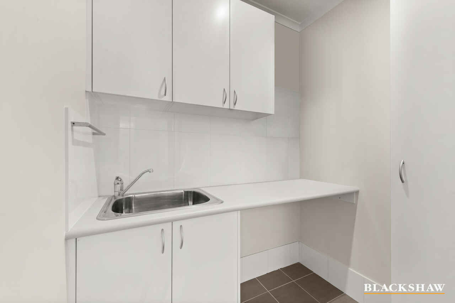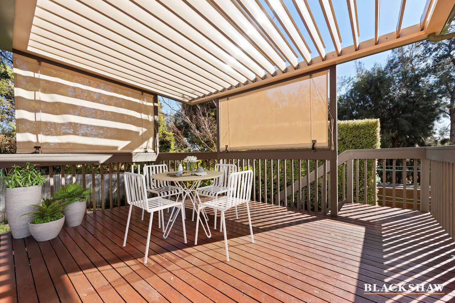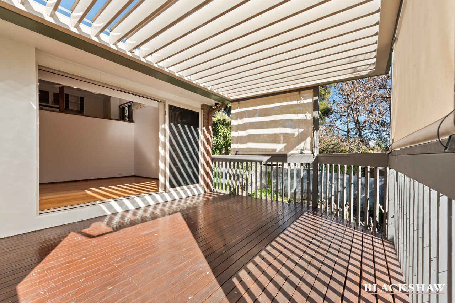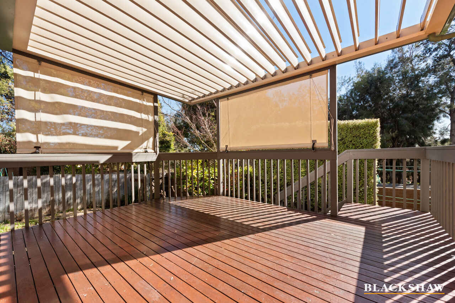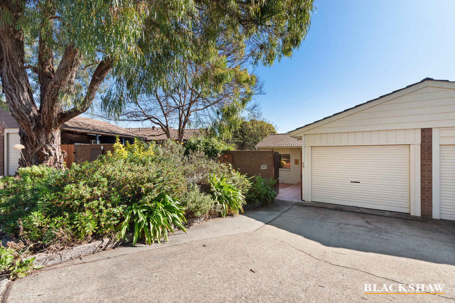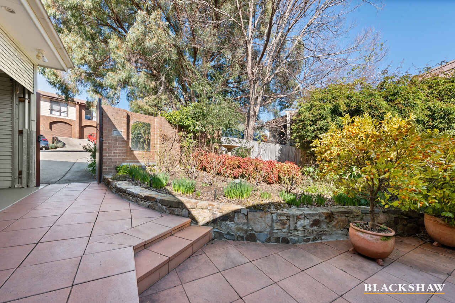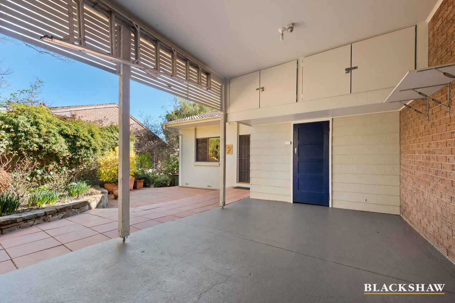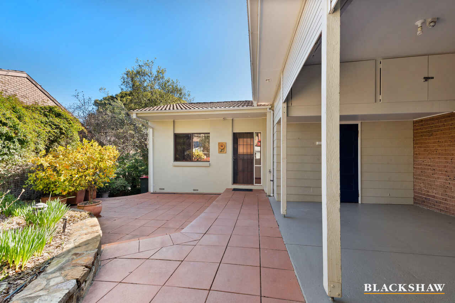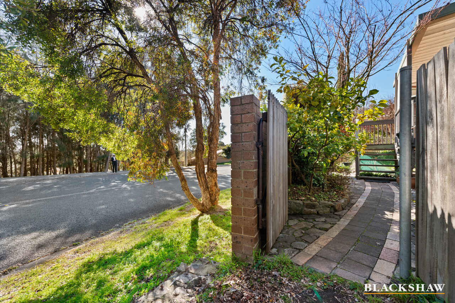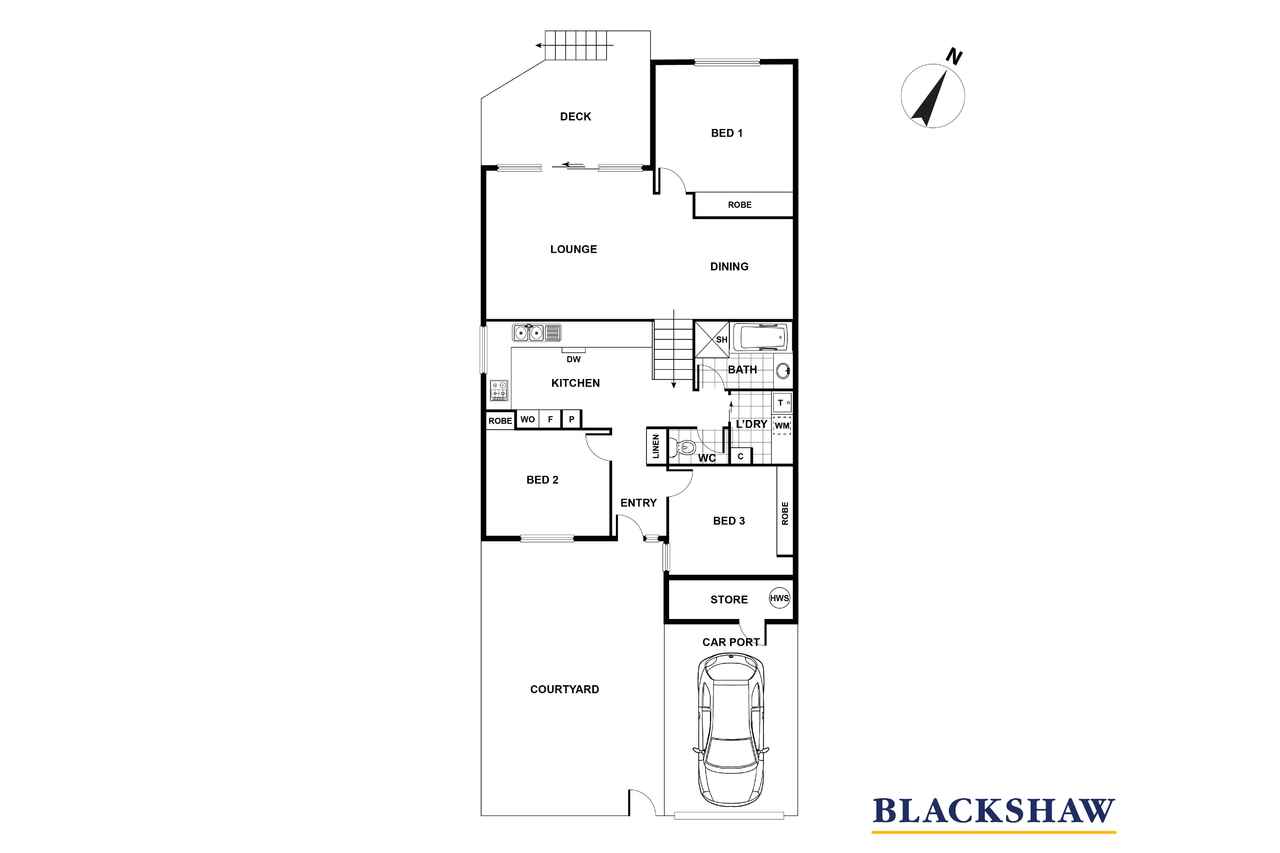LIVING IN A TOWNHOUSE IS CONVENIENT FOR VIRTUALLY EVERYONE
Sold
Location
3/33 Hallen Close
Phillip ACT 2606
Details
3
1
1
EER: 4.0
Townhouse
Sold
Please note this townhouse is also known as 33 Hallen Close Phillip.
Townhouse living has many advantages including affordability, minimal maintenance and modern designs in convenient locations that appeal to a wide range of buyers, including First Home Buyers, investors, downsizers, and families.
Whether you are interested in getting a foot in the market, looking for a smaller design or love the idea of a vibrant new community with modern conveniences, without sacrificing space and style, this fully renovated and freshly painted split level design townhouse might be your new home.
Located in the well-known enclave of the suburb of Phillip known as Swinger Hill, this home showcases iconic Swinger Hill design features which include privacy, nature and proximity to community facilities.
The living area with its raked ceiling opens out through trifold sliding doors onto a vergola-covered entertaining deck with views to Black Mountain and the Telstra Tower. The modern kitchen has stone bench tops, dishwasher, electric cook top and oven, pantry, built in wine rack and breakfast bar. All bedrooms have built in robes and the main bedroom is segregated from the other two bedrooms. The light filled bathroom has a shower, bath, vanity, and separate toilet.
Beautifully maintained solid Blackbutt hardwood timber floors flow through the home enhancing the softness of the freshly painted interior.
Front, side, and rear gardens with an automatic irrigation system are low maintenance and provide a pleasant outlook from inside the home.
Car accommodation is provided by a single semi-enclosed carport with remote controlled door. A large storage cupboard and overhead cupboards located within the carport provide extra storage options.
Enjoy the convenience of pedestrian pathways and communal open spaces intertwined throughout the suburb as well as being near the Swinger Hill shops, Mawson Primary School, the Canberra Hospital and Woden Town Centre.
Features:
Iconic Swinger Hill design features
Split level design
Timber deck and vergola with views towards the Telstra Tower
Lounge and dining room with raked ceiling and trifold doors to the deck
Modern kitchen with stone bench tops, Miele electric cooktop and rangehood, Bosch oven, dishwasher, and breakfast bar
Segregated main bedroom
Built in robes to all bedrooms
Bathroom with separate toilet
Laundry with large storage cupboard
Front, side, and rear minimal maintenance gardens with automatic irrigation system
Brand new wall mounted reverse cycle air conditioner to lounge room and kitchen
Crimsafe doors and window screens
Ceiling fans
Electric hot water service
Linen cupboard
Beautifully maintained Blackbutt hardwood timber floors
Fresh paint to the interior and deck walls
Fibre to the node NBN connectivity
Single semi-enclosed carport with remote controlled door
Storage cupboards in the carport
Solar panels
Note: virtual styling has been used in the property photographs.
Statistics (all measures/figures are approximate):
Land value: $891,000 (entire block)
Block size: 1,384 sqm (entire block)
Rates: $631.02 per quarter
Land tax: $827.10 per quarter (if purchased as an investment property)
Body corporate levies: $1,770pa (self managed by owners)
Living area: 99.27 sqm
EER 4
Rental appraisal: $600 - $620 per week unfurnished
Read MoreTownhouse living has many advantages including affordability, minimal maintenance and modern designs in convenient locations that appeal to a wide range of buyers, including First Home Buyers, investors, downsizers, and families.
Whether you are interested in getting a foot in the market, looking for a smaller design or love the idea of a vibrant new community with modern conveniences, without sacrificing space and style, this fully renovated and freshly painted split level design townhouse might be your new home.
Located in the well-known enclave of the suburb of Phillip known as Swinger Hill, this home showcases iconic Swinger Hill design features which include privacy, nature and proximity to community facilities.
The living area with its raked ceiling opens out through trifold sliding doors onto a vergola-covered entertaining deck with views to Black Mountain and the Telstra Tower. The modern kitchen has stone bench tops, dishwasher, electric cook top and oven, pantry, built in wine rack and breakfast bar. All bedrooms have built in robes and the main bedroom is segregated from the other two bedrooms. The light filled bathroom has a shower, bath, vanity, and separate toilet.
Beautifully maintained solid Blackbutt hardwood timber floors flow through the home enhancing the softness of the freshly painted interior.
Front, side, and rear gardens with an automatic irrigation system are low maintenance and provide a pleasant outlook from inside the home.
Car accommodation is provided by a single semi-enclosed carport with remote controlled door. A large storage cupboard and overhead cupboards located within the carport provide extra storage options.
Enjoy the convenience of pedestrian pathways and communal open spaces intertwined throughout the suburb as well as being near the Swinger Hill shops, Mawson Primary School, the Canberra Hospital and Woden Town Centre.
Features:
Iconic Swinger Hill design features
Split level design
Timber deck and vergola with views towards the Telstra Tower
Lounge and dining room with raked ceiling and trifold doors to the deck
Modern kitchen with stone bench tops, Miele electric cooktop and rangehood, Bosch oven, dishwasher, and breakfast bar
Segregated main bedroom
Built in robes to all bedrooms
Bathroom with separate toilet
Laundry with large storage cupboard
Front, side, and rear minimal maintenance gardens with automatic irrigation system
Brand new wall mounted reverse cycle air conditioner to lounge room and kitchen
Crimsafe doors and window screens
Ceiling fans
Electric hot water service
Linen cupboard
Beautifully maintained Blackbutt hardwood timber floors
Fresh paint to the interior and deck walls
Fibre to the node NBN connectivity
Single semi-enclosed carport with remote controlled door
Storage cupboards in the carport
Solar panels
Note: virtual styling has been used in the property photographs.
Statistics (all measures/figures are approximate):
Land value: $891,000 (entire block)
Block size: 1,384 sqm (entire block)
Rates: $631.02 per quarter
Land tax: $827.10 per quarter (if purchased as an investment property)
Body corporate levies: $1,770pa (self managed by owners)
Living area: 99.27 sqm
EER 4
Rental appraisal: $600 - $620 per week unfurnished
Inspect
Contact agent
Listing agent
Please note this townhouse is also known as 33 Hallen Close Phillip.
Townhouse living has many advantages including affordability, minimal maintenance and modern designs in convenient locations that appeal to a wide range of buyers, including First Home Buyers, investors, downsizers, and families.
Whether you are interested in getting a foot in the market, looking for a smaller design or love the idea of a vibrant new community with modern conveniences, without sacrificing space and style, this fully renovated and freshly painted split level design townhouse might be your new home.
Located in the well-known enclave of the suburb of Phillip known as Swinger Hill, this home showcases iconic Swinger Hill design features which include privacy, nature and proximity to community facilities.
The living area with its raked ceiling opens out through trifold sliding doors onto a vergola-covered entertaining deck with views to Black Mountain and the Telstra Tower. The modern kitchen has stone bench tops, dishwasher, electric cook top and oven, pantry, built in wine rack and breakfast bar. All bedrooms have built in robes and the main bedroom is segregated from the other two bedrooms. The light filled bathroom has a shower, bath, vanity, and separate toilet.
Beautifully maintained solid Blackbutt hardwood timber floors flow through the home enhancing the softness of the freshly painted interior.
Front, side, and rear gardens with an automatic irrigation system are low maintenance and provide a pleasant outlook from inside the home.
Car accommodation is provided by a single semi-enclosed carport with remote controlled door. A large storage cupboard and overhead cupboards located within the carport provide extra storage options.
Enjoy the convenience of pedestrian pathways and communal open spaces intertwined throughout the suburb as well as being near the Swinger Hill shops, Mawson Primary School, the Canberra Hospital and Woden Town Centre.
Features:
Iconic Swinger Hill design features
Split level design
Timber deck and vergola with views towards the Telstra Tower
Lounge and dining room with raked ceiling and trifold doors to the deck
Modern kitchen with stone bench tops, Miele electric cooktop and rangehood, Bosch oven, dishwasher, and breakfast bar
Segregated main bedroom
Built in robes to all bedrooms
Bathroom with separate toilet
Laundry with large storage cupboard
Front, side, and rear minimal maintenance gardens with automatic irrigation system
Brand new wall mounted reverse cycle air conditioner to lounge room and kitchen
Crimsafe doors and window screens
Ceiling fans
Electric hot water service
Linen cupboard
Beautifully maintained Blackbutt hardwood timber floors
Fresh paint to the interior and deck walls
Fibre to the node NBN connectivity
Single semi-enclosed carport with remote controlled door
Storage cupboards in the carport
Solar panels
Note: virtual styling has been used in the property photographs.
Statistics (all measures/figures are approximate):
Land value: $891,000 (entire block)
Block size: 1,384 sqm (entire block)
Rates: $631.02 per quarter
Land tax: $827.10 per quarter (if purchased as an investment property)
Body corporate levies: $1,770pa (self managed by owners)
Living area: 99.27 sqm
EER 4
Rental appraisal: $600 - $620 per week unfurnished
Read MoreTownhouse living has many advantages including affordability, minimal maintenance and modern designs in convenient locations that appeal to a wide range of buyers, including First Home Buyers, investors, downsizers, and families.
Whether you are interested in getting a foot in the market, looking for a smaller design or love the idea of a vibrant new community with modern conveniences, without sacrificing space and style, this fully renovated and freshly painted split level design townhouse might be your new home.
Located in the well-known enclave of the suburb of Phillip known as Swinger Hill, this home showcases iconic Swinger Hill design features which include privacy, nature and proximity to community facilities.
The living area with its raked ceiling opens out through trifold sliding doors onto a vergola-covered entertaining deck with views to Black Mountain and the Telstra Tower. The modern kitchen has stone bench tops, dishwasher, electric cook top and oven, pantry, built in wine rack and breakfast bar. All bedrooms have built in robes and the main bedroom is segregated from the other two bedrooms. The light filled bathroom has a shower, bath, vanity, and separate toilet.
Beautifully maintained solid Blackbutt hardwood timber floors flow through the home enhancing the softness of the freshly painted interior.
Front, side, and rear gardens with an automatic irrigation system are low maintenance and provide a pleasant outlook from inside the home.
Car accommodation is provided by a single semi-enclosed carport with remote controlled door. A large storage cupboard and overhead cupboards located within the carport provide extra storage options.
Enjoy the convenience of pedestrian pathways and communal open spaces intertwined throughout the suburb as well as being near the Swinger Hill shops, Mawson Primary School, the Canberra Hospital and Woden Town Centre.
Features:
Iconic Swinger Hill design features
Split level design
Timber deck and vergola with views towards the Telstra Tower
Lounge and dining room with raked ceiling and trifold doors to the deck
Modern kitchen with stone bench tops, Miele electric cooktop and rangehood, Bosch oven, dishwasher, and breakfast bar
Segregated main bedroom
Built in robes to all bedrooms
Bathroom with separate toilet
Laundry with large storage cupboard
Front, side, and rear minimal maintenance gardens with automatic irrigation system
Brand new wall mounted reverse cycle air conditioner to lounge room and kitchen
Crimsafe doors and window screens
Ceiling fans
Electric hot water service
Linen cupboard
Beautifully maintained Blackbutt hardwood timber floors
Fresh paint to the interior and deck walls
Fibre to the node NBN connectivity
Single semi-enclosed carport with remote controlled door
Storage cupboards in the carport
Solar panels
Note: virtual styling has been used in the property photographs.
Statistics (all measures/figures are approximate):
Land value: $891,000 (entire block)
Block size: 1,384 sqm (entire block)
Rates: $631.02 per quarter
Land tax: $827.10 per quarter (if purchased as an investment property)
Body corporate levies: $1,770pa (self managed by owners)
Living area: 99.27 sqm
EER 4
Rental appraisal: $600 - $620 per week unfurnished
Location
3/33 Hallen Close
Phillip ACT 2606
Details
3
1
1
EER: 4.0
Townhouse
Sold
Please note this townhouse is also known as 33 Hallen Close Phillip.
Townhouse living has many advantages including affordability, minimal maintenance and modern designs in convenient locations that appeal to a wide range of buyers, including First Home Buyers, investors, downsizers, and families.
Whether you are interested in getting a foot in the market, looking for a smaller design or love the idea of a vibrant new community with modern conveniences, without sacrificing space and style, this fully renovated and freshly painted split level design townhouse might be your new home.
Located in the well-known enclave of the suburb of Phillip known as Swinger Hill, this home showcases iconic Swinger Hill design features which include privacy, nature and proximity to community facilities.
The living area with its raked ceiling opens out through trifold sliding doors onto a vergola-covered entertaining deck with views to Black Mountain and the Telstra Tower. The modern kitchen has stone bench tops, dishwasher, electric cook top and oven, pantry, built in wine rack and breakfast bar. All bedrooms have built in robes and the main bedroom is segregated from the other two bedrooms. The light filled bathroom has a shower, bath, vanity, and separate toilet.
Beautifully maintained solid Blackbutt hardwood timber floors flow through the home enhancing the softness of the freshly painted interior.
Front, side, and rear gardens with an automatic irrigation system are low maintenance and provide a pleasant outlook from inside the home.
Car accommodation is provided by a single semi-enclosed carport with remote controlled door. A large storage cupboard and overhead cupboards located within the carport provide extra storage options.
Enjoy the convenience of pedestrian pathways and communal open spaces intertwined throughout the suburb as well as being near the Swinger Hill shops, Mawson Primary School, the Canberra Hospital and Woden Town Centre.
Features:
Iconic Swinger Hill design features
Split level design
Timber deck and vergola with views towards the Telstra Tower
Lounge and dining room with raked ceiling and trifold doors to the deck
Modern kitchen with stone bench tops, Miele electric cooktop and rangehood, Bosch oven, dishwasher, and breakfast bar
Segregated main bedroom
Built in robes to all bedrooms
Bathroom with separate toilet
Laundry with large storage cupboard
Front, side, and rear minimal maintenance gardens with automatic irrigation system
Brand new wall mounted reverse cycle air conditioner to lounge room and kitchen
Crimsafe doors and window screens
Ceiling fans
Electric hot water service
Linen cupboard
Beautifully maintained Blackbutt hardwood timber floors
Fresh paint to the interior and deck walls
Fibre to the node NBN connectivity
Single semi-enclosed carport with remote controlled door
Storage cupboards in the carport
Solar panels
Note: virtual styling has been used in the property photographs.
Statistics (all measures/figures are approximate):
Land value: $891,000 (entire block)
Block size: 1,384 sqm (entire block)
Rates: $631.02 per quarter
Land tax: $827.10 per quarter (if purchased as an investment property)
Body corporate levies: $1,770pa (self managed by owners)
Living area: 99.27 sqm
EER 4
Rental appraisal: $600 - $620 per week unfurnished
Read MoreTownhouse living has many advantages including affordability, minimal maintenance and modern designs in convenient locations that appeal to a wide range of buyers, including First Home Buyers, investors, downsizers, and families.
Whether you are interested in getting a foot in the market, looking for a smaller design or love the idea of a vibrant new community with modern conveniences, without sacrificing space and style, this fully renovated and freshly painted split level design townhouse might be your new home.
Located in the well-known enclave of the suburb of Phillip known as Swinger Hill, this home showcases iconic Swinger Hill design features which include privacy, nature and proximity to community facilities.
The living area with its raked ceiling opens out through trifold sliding doors onto a vergola-covered entertaining deck with views to Black Mountain and the Telstra Tower. The modern kitchen has stone bench tops, dishwasher, electric cook top and oven, pantry, built in wine rack and breakfast bar. All bedrooms have built in robes and the main bedroom is segregated from the other two bedrooms. The light filled bathroom has a shower, bath, vanity, and separate toilet.
Beautifully maintained solid Blackbutt hardwood timber floors flow through the home enhancing the softness of the freshly painted interior.
Front, side, and rear gardens with an automatic irrigation system are low maintenance and provide a pleasant outlook from inside the home.
Car accommodation is provided by a single semi-enclosed carport with remote controlled door. A large storage cupboard and overhead cupboards located within the carport provide extra storage options.
Enjoy the convenience of pedestrian pathways and communal open spaces intertwined throughout the suburb as well as being near the Swinger Hill shops, Mawson Primary School, the Canberra Hospital and Woden Town Centre.
Features:
Iconic Swinger Hill design features
Split level design
Timber deck and vergola with views towards the Telstra Tower
Lounge and dining room with raked ceiling and trifold doors to the deck
Modern kitchen with stone bench tops, Miele electric cooktop and rangehood, Bosch oven, dishwasher, and breakfast bar
Segregated main bedroom
Built in robes to all bedrooms
Bathroom with separate toilet
Laundry with large storage cupboard
Front, side, and rear minimal maintenance gardens with automatic irrigation system
Brand new wall mounted reverse cycle air conditioner to lounge room and kitchen
Crimsafe doors and window screens
Ceiling fans
Electric hot water service
Linen cupboard
Beautifully maintained Blackbutt hardwood timber floors
Fresh paint to the interior and deck walls
Fibre to the node NBN connectivity
Single semi-enclosed carport with remote controlled door
Storage cupboards in the carport
Solar panels
Note: virtual styling has been used in the property photographs.
Statistics (all measures/figures are approximate):
Land value: $891,000 (entire block)
Block size: 1,384 sqm (entire block)
Rates: $631.02 per quarter
Land tax: $827.10 per quarter (if purchased as an investment property)
Body corporate levies: $1,770pa (self managed by owners)
Living area: 99.27 sqm
EER 4
Rental appraisal: $600 - $620 per week unfurnished
Inspect
Contact agent


