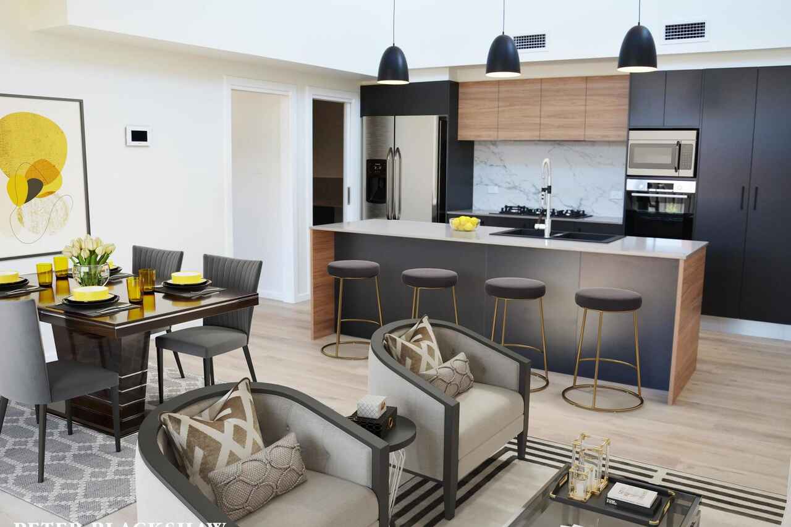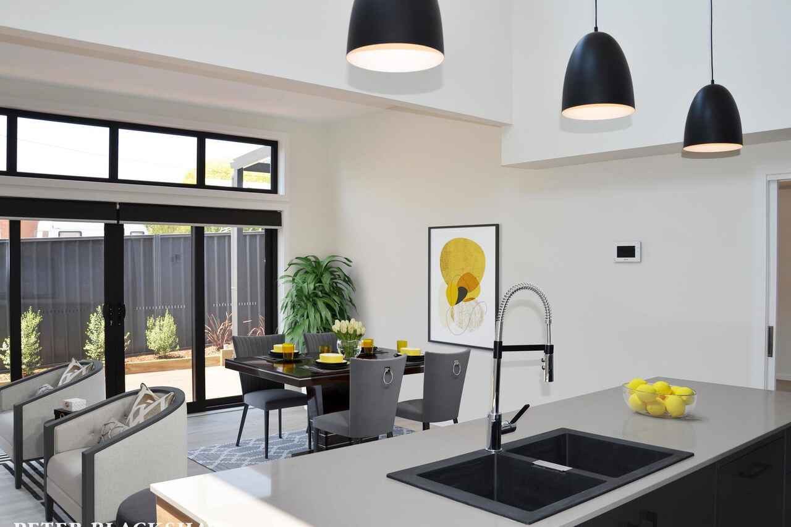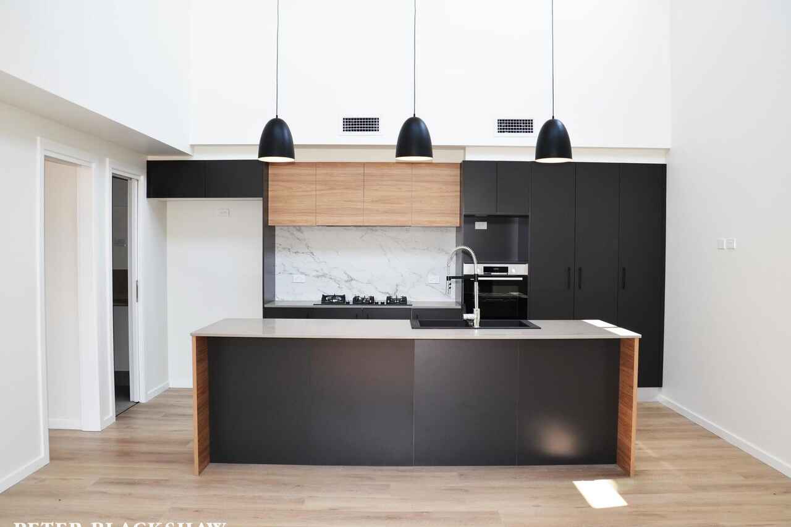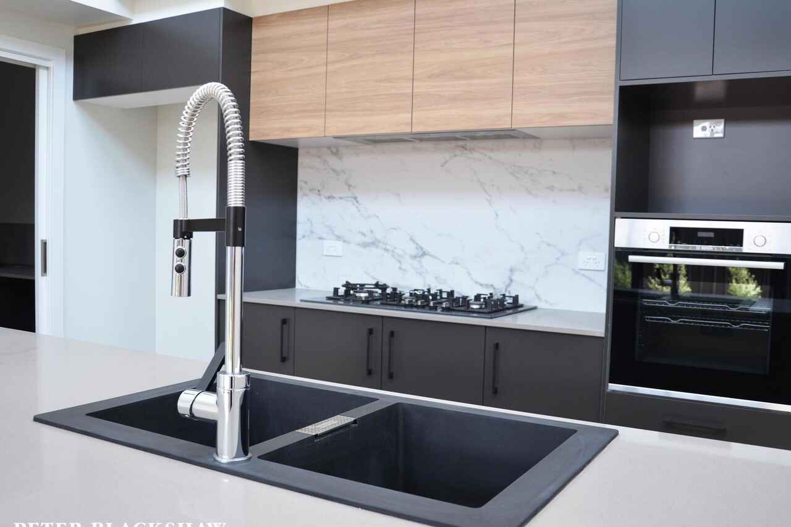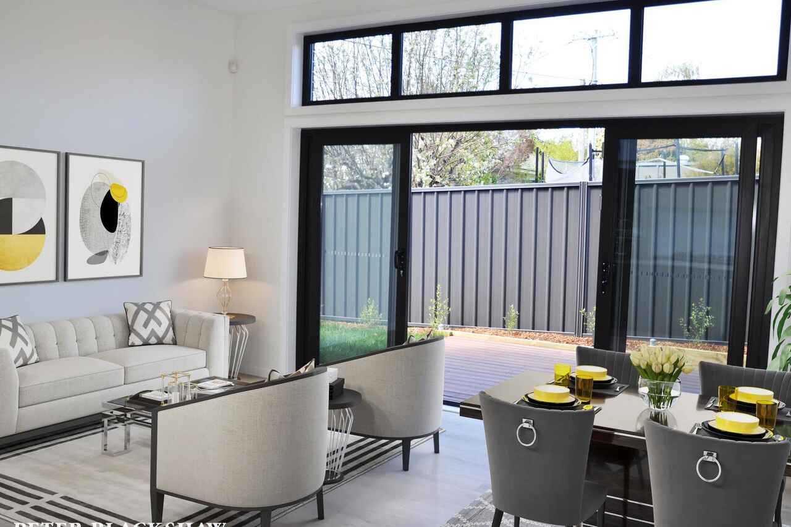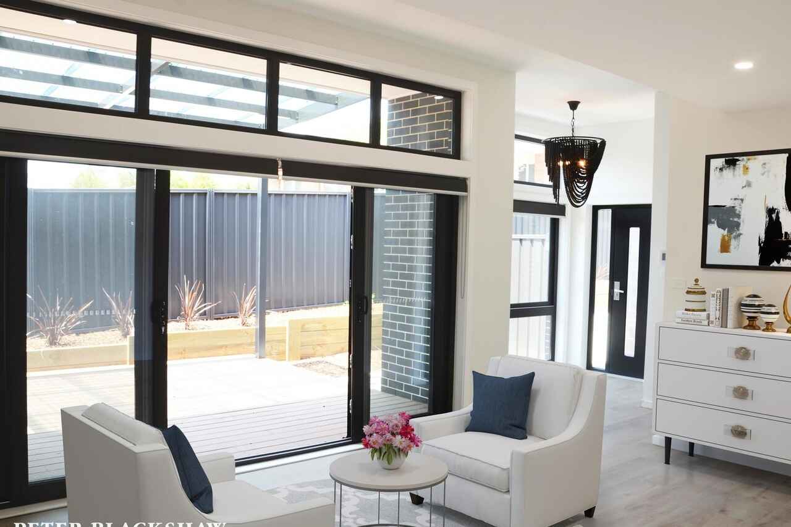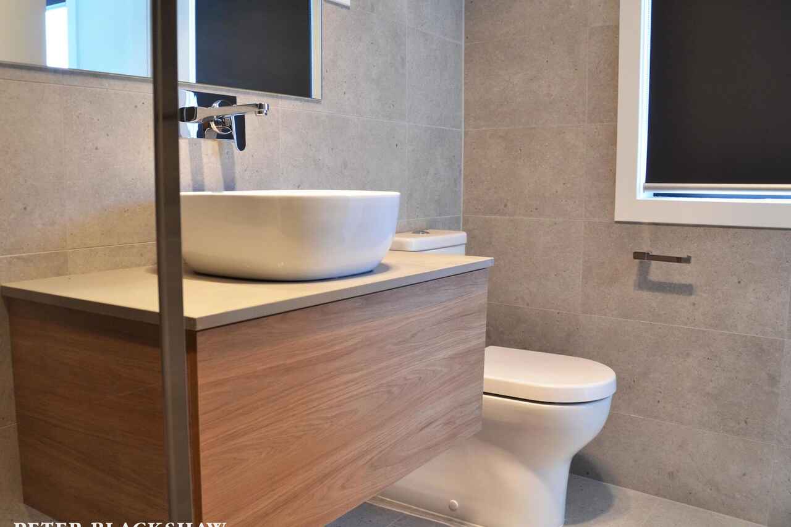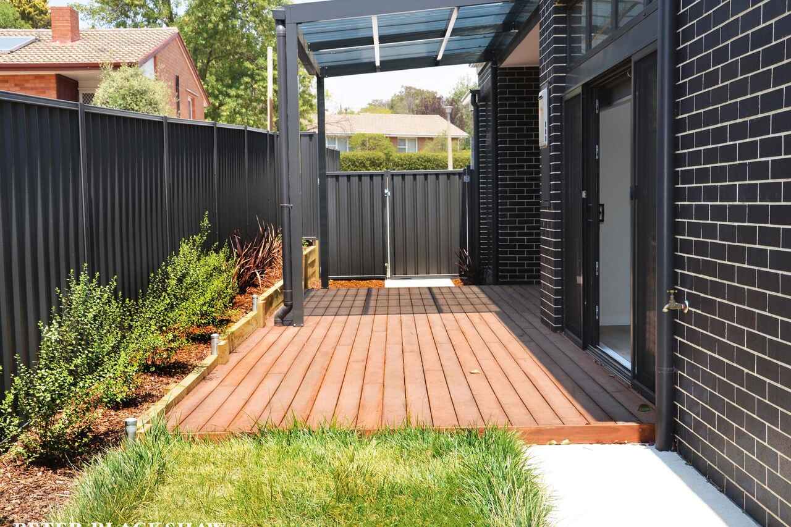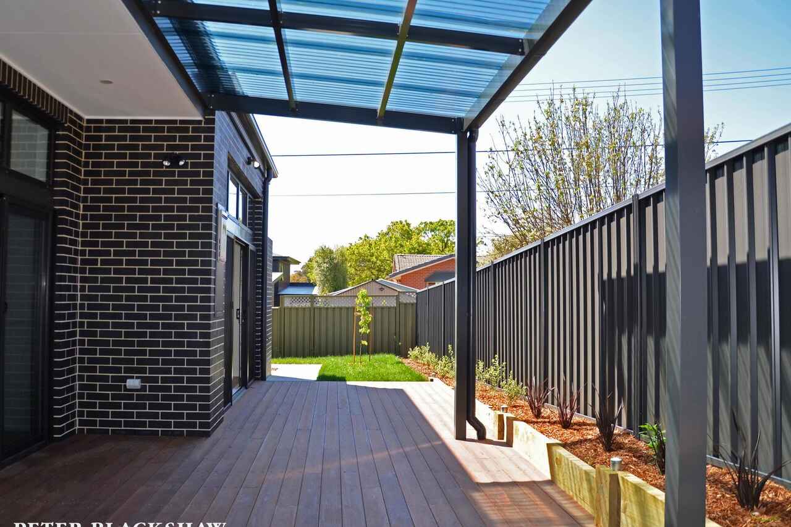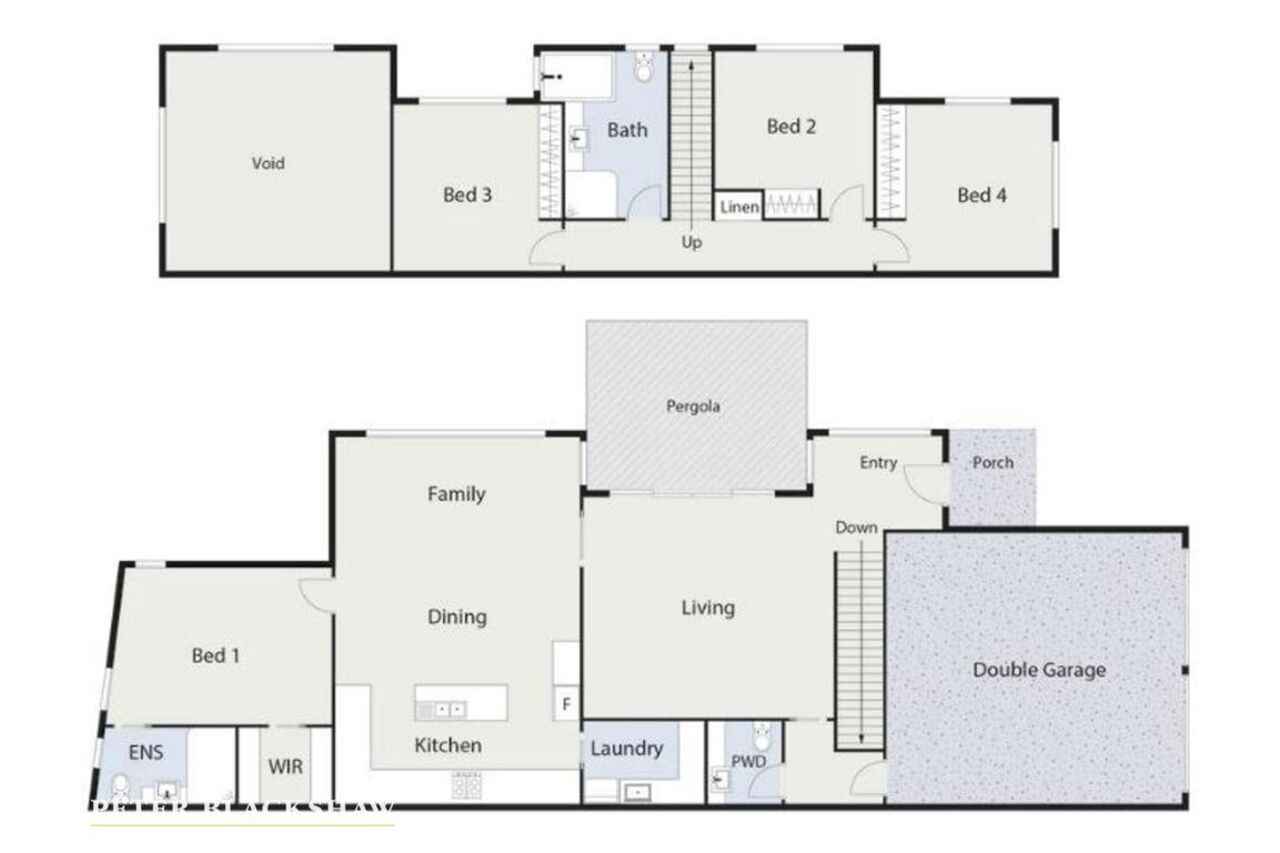QUALITY BUILT CONTEMPORARY STYLE TOWNHOUSE
Sold
Location
3/34 Maclaurin Crescent
Chifley ACT 2606
Details
4
2
2
EER: 6.0
Townhouse
Sold
Building size: | 161 sqm (approx) |
This striking architectural designed townhouse is located superbly in the heart of Woden nestled in a quiet street only a short stroll to the local Chifley shops, Woden Town Centre, numerous quality schools as well as public transport.
The home has been designed thoughtfully and built to a high standard with clever use of space, taking full advantage of northerly sun. Light and warmth is captured through extra height in the ceilings and full-length double-glazed windows in the living areas. Carefully selected high-end finishes and materials have been used right throughout the property including designer engineered flooring, designer bathrooms and an impressive designer kitchen.
The kitchen comes with stone benchtops, custom quality joinery, European appliances, marble splash back and architectural tapware and lighting. The designer bathrooms have modern stylish d�cor with quality selections including floor to ceiling tiling. The spacious family, kitchen & meals area flows easily outdoors to a fabulous entertaining deck. This is the ideal place to relax, unwind or entertain surrounded by new landscaping and lush lawn, great for the kids, however perfectly low maintenance.
Each property in this tri-occupancy development has its own unique outlook and it is extremely private.
Features:
Private and secluded townhouse
Collaboration of quality design/architecture and trusted quality builder with 20 years' experience
Sunny and light with northerly aspect
Living space 161.5m2
EER: 6 - Star rating
Designer kitchen with Bosch and Smeg appliances, Gas cooktop, Stone benchtops, Marble splashback, architectural tapware and lighting
Double glazed windows
Extra height in the ceilings
Full length doors and windows in living region
Designer bathrooms with quality floor to ceiling tiling, fittings and fixtures, + bathub in main bathroom
Outdoor entertaining area with decking
Security Alarm System
Intercom
Reverse Cycle Air Conditioning
Split System Air Conditioning in master bedroom
Double garage with automatic doors
Low maintenance new landscaping including lawn areas
Sought after central location
Read MoreThe home has been designed thoughtfully and built to a high standard with clever use of space, taking full advantage of northerly sun. Light and warmth is captured through extra height in the ceilings and full-length double-glazed windows in the living areas. Carefully selected high-end finishes and materials have been used right throughout the property including designer engineered flooring, designer bathrooms and an impressive designer kitchen.
The kitchen comes with stone benchtops, custom quality joinery, European appliances, marble splash back and architectural tapware and lighting. The designer bathrooms have modern stylish d�cor with quality selections including floor to ceiling tiling. The spacious family, kitchen & meals area flows easily outdoors to a fabulous entertaining deck. This is the ideal place to relax, unwind or entertain surrounded by new landscaping and lush lawn, great for the kids, however perfectly low maintenance.
Each property in this tri-occupancy development has its own unique outlook and it is extremely private.
Features:
Private and secluded townhouse
Collaboration of quality design/architecture and trusted quality builder with 20 years' experience
Sunny and light with northerly aspect
Living space 161.5m2
EER: 6 - Star rating
Designer kitchen with Bosch and Smeg appliances, Gas cooktop, Stone benchtops, Marble splashback, architectural tapware and lighting
Double glazed windows
Extra height in the ceilings
Full length doors and windows in living region
Designer bathrooms with quality floor to ceiling tiling, fittings and fixtures, + bathub in main bathroom
Outdoor entertaining area with decking
Security Alarm System
Intercom
Reverse Cycle Air Conditioning
Split System Air Conditioning in master bedroom
Double garage with automatic doors
Low maintenance new landscaping including lawn areas
Sought after central location
Inspect
Contact agent
Listing agent
This striking architectural designed townhouse is located superbly in the heart of Woden nestled in a quiet street only a short stroll to the local Chifley shops, Woden Town Centre, numerous quality schools as well as public transport.
The home has been designed thoughtfully and built to a high standard with clever use of space, taking full advantage of northerly sun. Light and warmth is captured through extra height in the ceilings and full-length double-glazed windows in the living areas. Carefully selected high-end finishes and materials have been used right throughout the property including designer engineered flooring, designer bathrooms and an impressive designer kitchen.
The kitchen comes with stone benchtops, custom quality joinery, European appliances, marble splash back and architectural tapware and lighting. The designer bathrooms have modern stylish d�cor with quality selections including floor to ceiling tiling. The spacious family, kitchen & meals area flows easily outdoors to a fabulous entertaining deck. This is the ideal place to relax, unwind or entertain surrounded by new landscaping and lush lawn, great for the kids, however perfectly low maintenance.
Each property in this tri-occupancy development has its own unique outlook and it is extremely private.
Features:
Private and secluded townhouse
Collaboration of quality design/architecture and trusted quality builder with 20 years' experience
Sunny and light with northerly aspect
Living space 161.5m2
EER: 6 - Star rating
Designer kitchen with Bosch and Smeg appliances, Gas cooktop, Stone benchtops, Marble splashback, architectural tapware and lighting
Double glazed windows
Extra height in the ceilings
Full length doors and windows in living region
Designer bathrooms with quality floor to ceiling tiling, fittings and fixtures, + bathub in main bathroom
Outdoor entertaining area with decking
Security Alarm System
Intercom
Reverse Cycle Air Conditioning
Split System Air Conditioning in master bedroom
Double garage with automatic doors
Low maintenance new landscaping including lawn areas
Sought after central location
Read MoreThe home has been designed thoughtfully and built to a high standard with clever use of space, taking full advantage of northerly sun. Light and warmth is captured through extra height in the ceilings and full-length double-glazed windows in the living areas. Carefully selected high-end finishes and materials have been used right throughout the property including designer engineered flooring, designer bathrooms and an impressive designer kitchen.
The kitchen comes with stone benchtops, custom quality joinery, European appliances, marble splash back and architectural tapware and lighting. The designer bathrooms have modern stylish d�cor with quality selections including floor to ceiling tiling. The spacious family, kitchen & meals area flows easily outdoors to a fabulous entertaining deck. This is the ideal place to relax, unwind or entertain surrounded by new landscaping and lush lawn, great for the kids, however perfectly low maintenance.
Each property in this tri-occupancy development has its own unique outlook and it is extremely private.
Features:
Private and secluded townhouse
Collaboration of quality design/architecture and trusted quality builder with 20 years' experience
Sunny and light with northerly aspect
Living space 161.5m2
EER: 6 - Star rating
Designer kitchen with Bosch and Smeg appliances, Gas cooktop, Stone benchtops, Marble splashback, architectural tapware and lighting
Double glazed windows
Extra height in the ceilings
Full length doors and windows in living region
Designer bathrooms with quality floor to ceiling tiling, fittings and fixtures, + bathub in main bathroom
Outdoor entertaining area with decking
Security Alarm System
Intercom
Reverse Cycle Air Conditioning
Split System Air Conditioning in master bedroom
Double garage with automatic doors
Low maintenance new landscaping including lawn areas
Sought after central location
Location
3/34 Maclaurin Crescent
Chifley ACT 2606
Details
4
2
2
EER: 6.0
Townhouse
Sold
Building size: | 161 sqm (approx) |
This striking architectural designed townhouse is located superbly in the heart of Woden nestled in a quiet street only a short stroll to the local Chifley shops, Woden Town Centre, numerous quality schools as well as public transport.
The home has been designed thoughtfully and built to a high standard with clever use of space, taking full advantage of northerly sun. Light and warmth is captured through extra height in the ceilings and full-length double-glazed windows in the living areas. Carefully selected high-end finishes and materials have been used right throughout the property including designer engineered flooring, designer bathrooms and an impressive designer kitchen.
The kitchen comes with stone benchtops, custom quality joinery, European appliances, marble splash back and architectural tapware and lighting. The designer bathrooms have modern stylish d�cor with quality selections including floor to ceiling tiling. The spacious family, kitchen & meals area flows easily outdoors to a fabulous entertaining deck. This is the ideal place to relax, unwind or entertain surrounded by new landscaping and lush lawn, great for the kids, however perfectly low maintenance.
Each property in this tri-occupancy development has its own unique outlook and it is extremely private.
Features:
Private and secluded townhouse
Collaboration of quality design/architecture and trusted quality builder with 20 years' experience
Sunny and light with northerly aspect
Living space 161.5m2
EER: 6 - Star rating
Designer kitchen with Bosch and Smeg appliances, Gas cooktop, Stone benchtops, Marble splashback, architectural tapware and lighting
Double glazed windows
Extra height in the ceilings
Full length doors and windows in living region
Designer bathrooms with quality floor to ceiling tiling, fittings and fixtures, + bathub in main bathroom
Outdoor entertaining area with decking
Security Alarm System
Intercom
Reverse Cycle Air Conditioning
Split System Air Conditioning in master bedroom
Double garage with automatic doors
Low maintenance new landscaping including lawn areas
Sought after central location
Read MoreThe home has been designed thoughtfully and built to a high standard with clever use of space, taking full advantage of northerly sun. Light and warmth is captured through extra height in the ceilings and full-length double-glazed windows in the living areas. Carefully selected high-end finishes and materials have been used right throughout the property including designer engineered flooring, designer bathrooms and an impressive designer kitchen.
The kitchen comes with stone benchtops, custom quality joinery, European appliances, marble splash back and architectural tapware and lighting. The designer bathrooms have modern stylish d�cor with quality selections including floor to ceiling tiling. The spacious family, kitchen & meals area flows easily outdoors to a fabulous entertaining deck. This is the ideal place to relax, unwind or entertain surrounded by new landscaping and lush lawn, great for the kids, however perfectly low maintenance.
Each property in this tri-occupancy development has its own unique outlook and it is extremely private.
Features:
Private and secluded townhouse
Collaboration of quality design/architecture and trusted quality builder with 20 years' experience
Sunny and light with northerly aspect
Living space 161.5m2
EER: 6 - Star rating
Designer kitchen with Bosch and Smeg appliances, Gas cooktop, Stone benchtops, Marble splashback, architectural tapware and lighting
Double glazed windows
Extra height in the ceilings
Full length doors and windows in living region
Designer bathrooms with quality floor to ceiling tiling, fittings and fixtures, + bathub in main bathroom
Outdoor entertaining area with decking
Security Alarm System
Intercom
Reverse Cycle Air Conditioning
Split System Air Conditioning in master bedroom
Double garage with automatic doors
Low maintenance new landscaping including lawn areas
Sought after central location
Inspect
Contact agent


