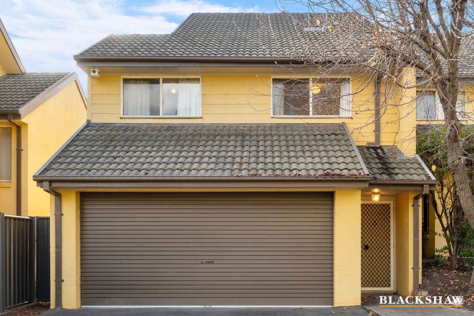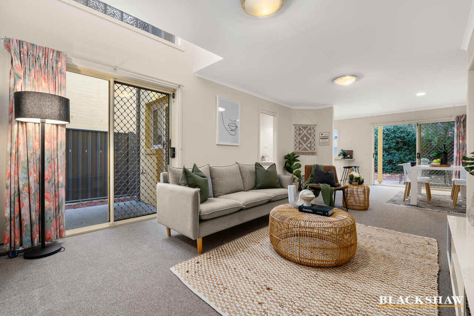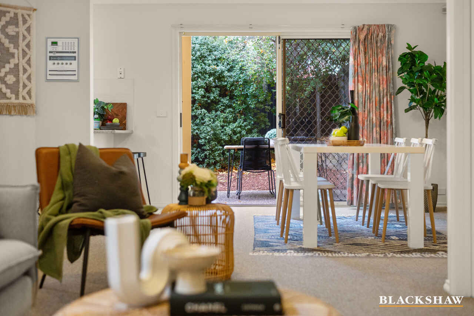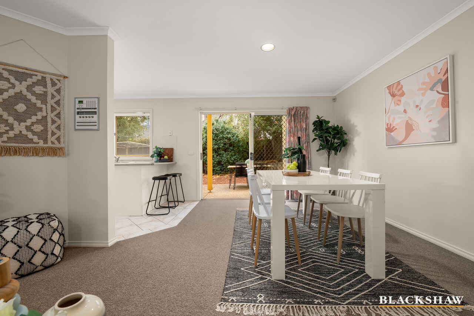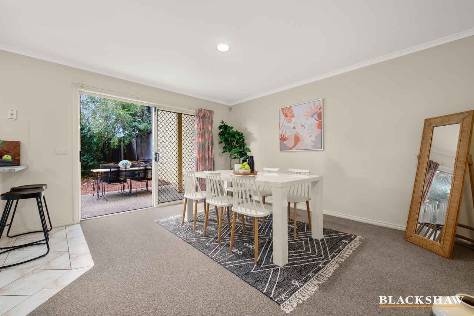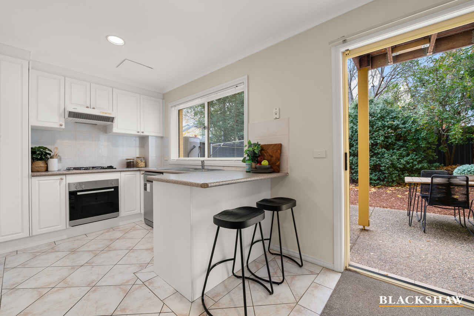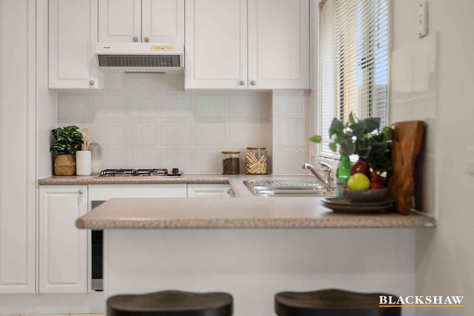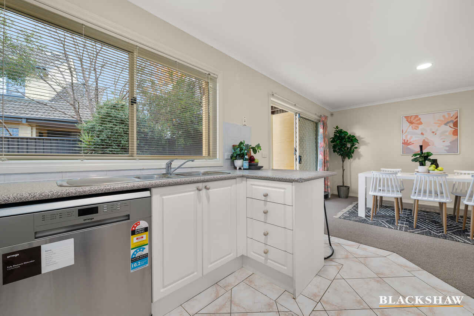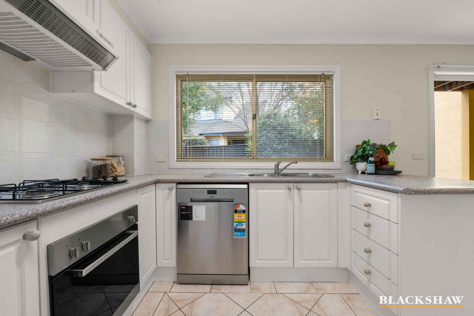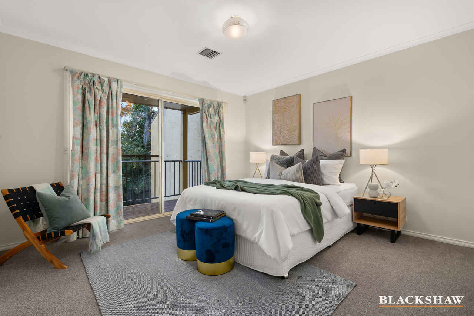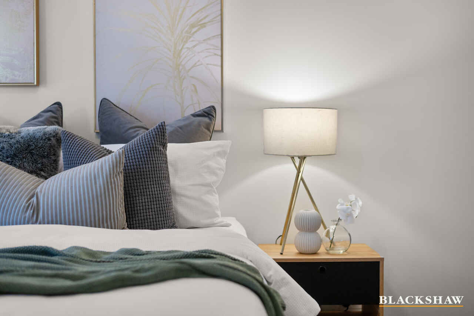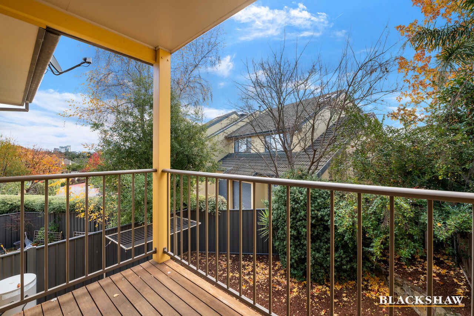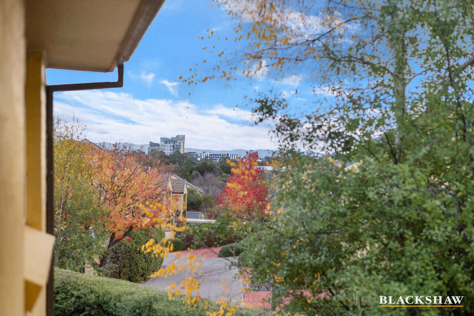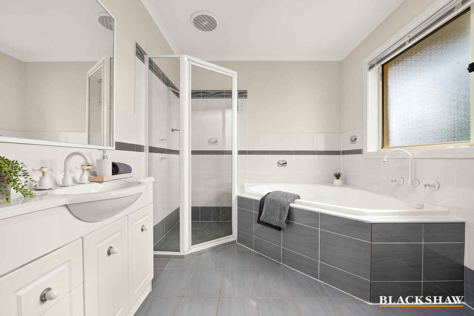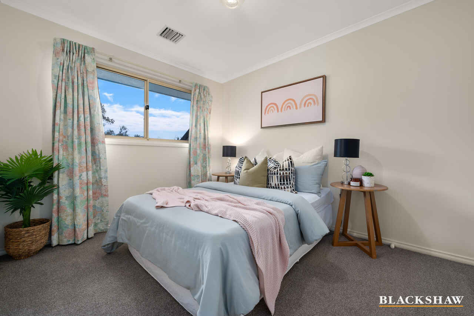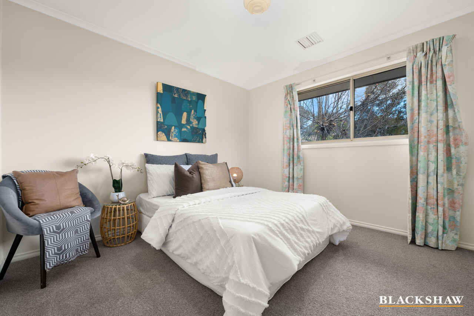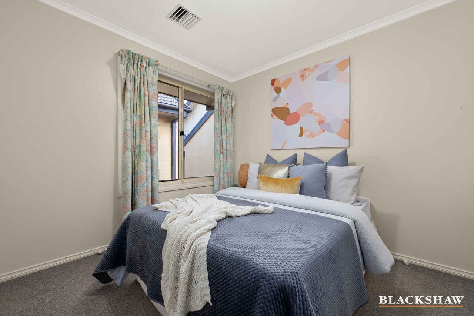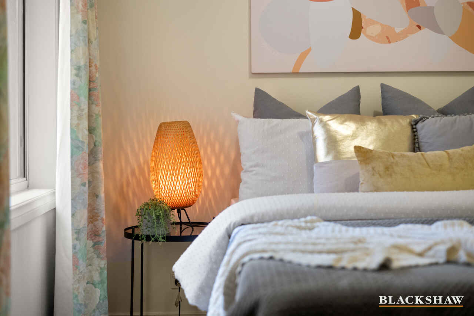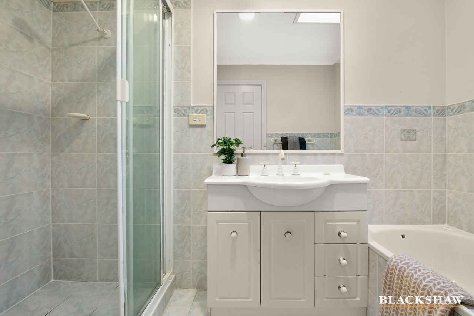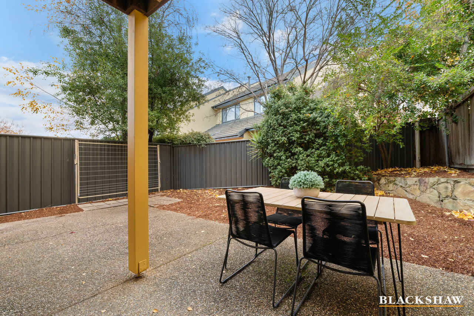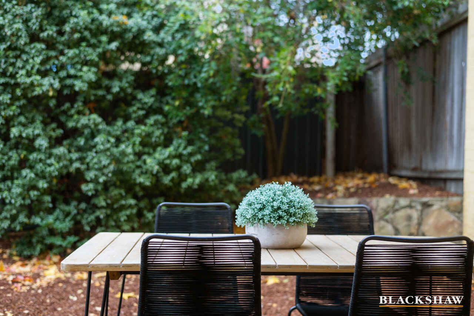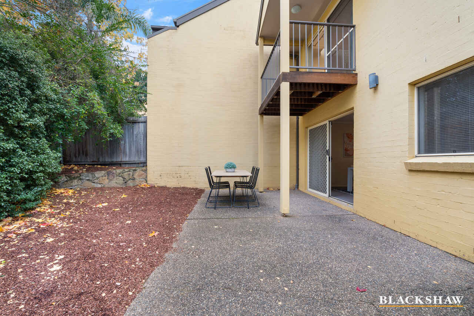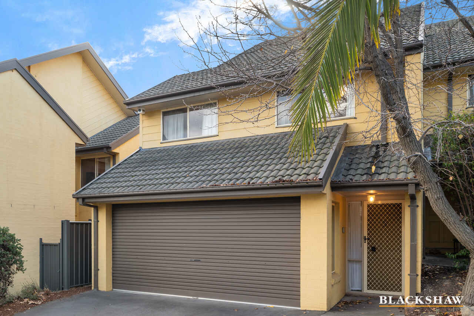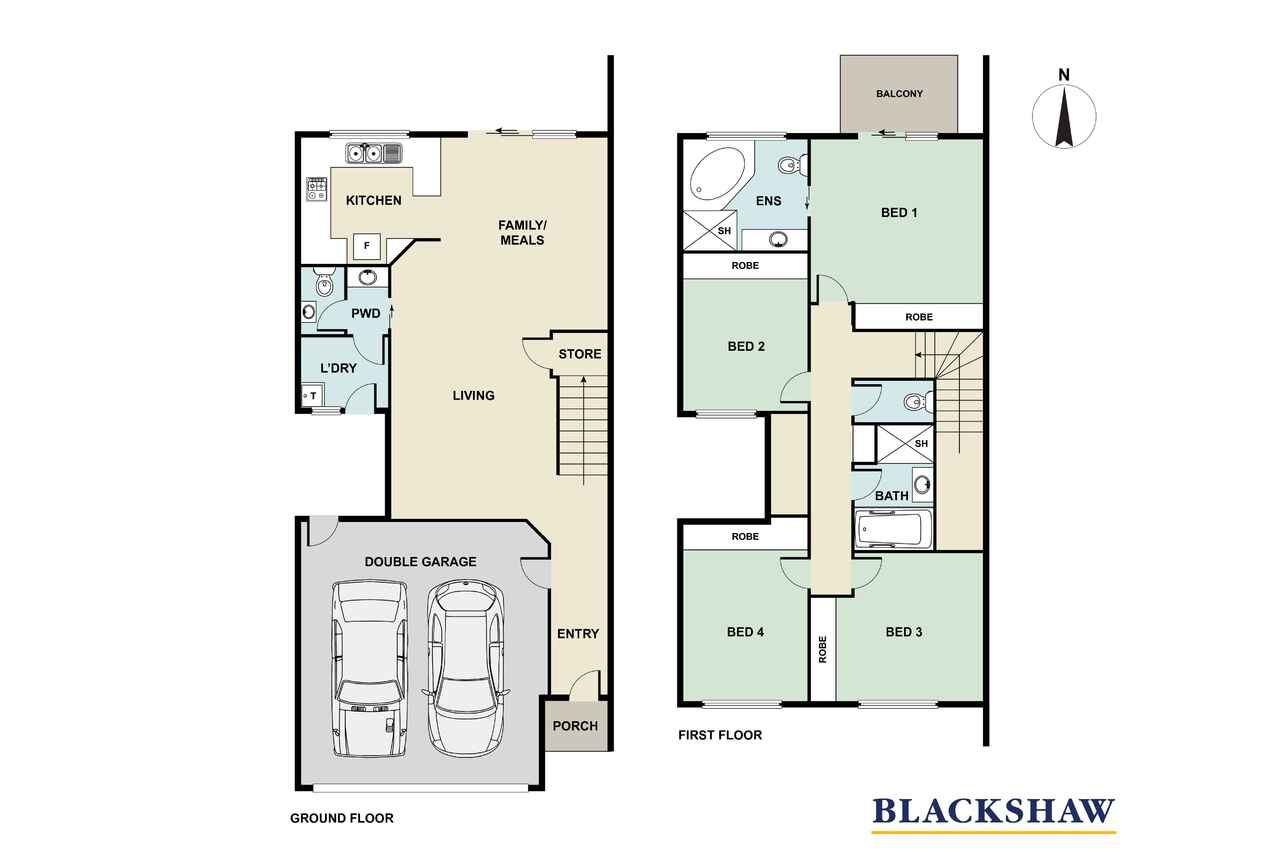HAUSS SIZE ON TAUSS
Sold
Location
3/4 Tauss Place
Bruce ACT 2617
Details
4
2
2
EER: 3.0
Townhouse
$850,000
The village feel of the Kookaburra Ridge complex, with its meandering private road and pretty facades, is one of the reasons Tauss Place is so well known to lovers of townhouses in Bruce's Fern Hill precinct.
This lovely two-storey four bedroom ensuite home is a wonderful example of just how spacious a townhouse can be at 178m2.
The floor plan is well-conceived and logically laid out, providing a living room on entry together with a family/meals area, kitchen, powder room, laundry and access to the rear yard through sliding glass doors. There's also internal access to the double garage and a future great storage option under the stairs.
Venturing upstairs you'll find all the bedrooms, including a large master bedroom at the back of the home with a wall of built-in robes, ensuite with a corner bath and a personal north-facing balcony overlooking the rear garden.
The remaining three bedrooms each have built-in robes and all of them are within a few steps of the home's main bathroom. The void ensures light streams in upstairs all during the day.
There's a neutral palette throughout, as well as carpet in the bedrooms and living spaces. The kitchen has a breakfast bar and also includes gas cooktop, under-bench oven and dishwasher.
For warmer months the rear yard and entertaining area could easily become your favourite pastime, offering a secure garden space and a paved terrace.
The final decider is likely to be Tauss Place's great location - just a walk from institutions like the University of Canberra or Radford College and only moments by car or bike from the AIS, Calvary Hospital and CIT and Westfield Belconnen. Transport to Civic and Belconnen is just a few hundred metres away.
Convenience and contentment - just two of the many attractions this townhouse has on offer.
Features:
- 1996 solid construction built by award winning Pinto Homes
- Boutique complex of only 24 townhouses
- Well maintained complex in peaceful location
- Spacious four bedroom home over two storeys
- Living room and meals area leads to private rear yard
- Kitchen with breakfast bar
- Dishwasher, gas cooktop and underbench oven
- Master bedroom with ensuite including corner bath and separate shower
- North-facing private balcony with master bedroom
- Three additional queen and double sized bedrooms with built-in robes
- Main bathroom and separate toilet upstairs
- Additional powder room downstairs
- Glass sliding doors to rear garden
- Laundry room
- Paved rear entertaining area
- Under-stair storage
- Side gate access to rear yard
- Internal access to remote controlled double garage
- Wonderful location near a variety of facilities
- Electric hot water service
- Colorbond fencing
- Transport options very close
- Walking distance to Radford and University of Canberra
- Short 2.5km drive to Westfield Belconnen
- May 2022 15 Year Sinking Fund Plan
Living: 142.8m2
Garage: 35.9m2
Balcony: 4.21m2
EER: 3
Land Rates: $2,616.68 pa
WS&S: $702.24 pa
Body Corporate: $1940.40 pa
Rental Assessment: $680-$730 per week
Land Tax (Only payable if rented) : $3,661.52 pa
Note: All figures and measurements approximate
Read MoreThis lovely two-storey four bedroom ensuite home is a wonderful example of just how spacious a townhouse can be at 178m2.
The floor plan is well-conceived and logically laid out, providing a living room on entry together with a family/meals area, kitchen, powder room, laundry and access to the rear yard through sliding glass doors. There's also internal access to the double garage and a future great storage option under the stairs.
Venturing upstairs you'll find all the bedrooms, including a large master bedroom at the back of the home with a wall of built-in robes, ensuite with a corner bath and a personal north-facing balcony overlooking the rear garden.
The remaining three bedrooms each have built-in robes and all of them are within a few steps of the home's main bathroom. The void ensures light streams in upstairs all during the day.
There's a neutral palette throughout, as well as carpet in the bedrooms and living spaces. The kitchen has a breakfast bar and also includes gas cooktop, under-bench oven and dishwasher.
For warmer months the rear yard and entertaining area could easily become your favourite pastime, offering a secure garden space and a paved terrace.
The final decider is likely to be Tauss Place's great location - just a walk from institutions like the University of Canberra or Radford College and only moments by car or bike from the AIS, Calvary Hospital and CIT and Westfield Belconnen. Transport to Civic and Belconnen is just a few hundred metres away.
Convenience and contentment - just two of the many attractions this townhouse has on offer.
Features:
- 1996 solid construction built by award winning Pinto Homes
- Boutique complex of only 24 townhouses
- Well maintained complex in peaceful location
- Spacious four bedroom home over two storeys
- Living room and meals area leads to private rear yard
- Kitchen with breakfast bar
- Dishwasher, gas cooktop and underbench oven
- Master bedroom with ensuite including corner bath and separate shower
- North-facing private balcony with master bedroom
- Three additional queen and double sized bedrooms with built-in robes
- Main bathroom and separate toilet upstairs
- Additional powder room downstairs
- Glass sliding doors to rear garden
- Laundry room
- Paved rear entertaining area
- Under-stair storage
- Side gate access to rear yard
- Internal access to remote controlled double garage
- Wonderful location near a variety of facilities
- Electric hot water service
- Colorbond fencing
- Transport options very close
- Walking distance to Radford and University of Canberra
- Short 2.5km drive to Westfield Belconnen
- May 2022 15 Year Sinking Fund Plan
Living: 142.8m2
Garage: 35.9m2
Balcony: 4.21m2
EER: 3
Land Rates: $2,616.68 pa
WS&S: $702.24 pa
Body Corporate: $1940.40 pa
Rental Assessment: $680-$730 per week
Land Tax (Only payable if rented) : $3,661.52 pa
Note: All figures and measurements approximate
Inspect
Contact agent
Listing agent
The village feel of the Kookaburra Ridge complex, with its meandering private road and pretty facades, is one of the reasons Tauss Place is so well known to lovers of townhouses in Bruce's Fern Hill precinct.
This lovely two-storey four bedroom ensuite home is a wonderful example of just how spacious a townhouse can be at 178m2.
The floor plan is well-conceived and logically laid out, providing a living room on entry together with a family/meals area, kitchen, powder room, laundry and access to the rear yard through sliding glass doors. There's also internal access to the double garage and a future great storage option under the stairs.
Venturing upstairs you'll find all the bedrooms, including a large master bedroom at the back of the home with a wall of built-in robes, ensuite with a corner bath and a personal north-facing balcony overlooking the rear garden.
The remaining three bedrooms each have built-in robes and all of them are within a few steps of the home's main bathroom. The void ensures light streams in upstairs all during the day.
There's a neutral palette throughout, as well as carpet in the bedrooms and living spaces. The kitchen has a breakfast bar and also includes gas cooktop, under-bench oven and dishwasher.
For warmer months the rear yard and entertaining area could easily become your favourite pastime, offering a secure garden space and a paved terrace.
The final decider is likely to be Tauss Place's great location - just a walk from institutions like the University of Canberra or Radford College and only moments by car or bike from the AIS, Calvary Hospital and CIT and Westfield Belconnen. Transport to Civic and Belconnen is just a few hundred metres away.
Convenience and contentment - just two of the many attractions this townhouse has on offer.
Features:
- 1996 solid construction built by award winning Pinto Homes
- Boutique complex of only 24 townhouses
- Well maintained complex in peaceful location
- Spacious four bedroom home over two storeys
- Living room and meals area leads to private rear yard
- Kitchen with breakfast bar
- Dishwasher, gas cooktop and underbench oven
- Master bedroom with ensuite including corner bath and separate shower
- North-facing private balcony with master bedroom
- Three additional queen and double sized bedrooms with built-in robes
- Main bathroom and separate toilet upstairs
- Additional powder room downstairs
- Glass sliding doors to rear garden
- Laundry room
- Paved rear entertaining area
- Under-stair storage
- Side gate access to rear yard
- Internal access to remote controlled double garage
- Wonderful location near a variety of facilities
- Electric hot water service
- Colorbond fencing
- Transport options very close
- Walking distance to Radford and University of Canberra
- Short 2.5km drive to Westfield Belconnen
- May 2022 15 Year Sinking Fund Plan
Living: 142.8m2
Garage: 35.9m2
Balcony: 4.21m2
EER: 3
Land Rates: $2,616.68 pa
WS&S: $702.24 pa
Body Corporate: $1940.40 pa
Rental Assessment: $680-$730 per week
Land Tax (Only payable if rented) : $3,661.52 pa
Note: All figures and measurements approximate
Read MoreThis lovely two-storey four bedroom ensuite home is a wonderful example of just how spacious a townhouse can be at 178m2.
The floor plan is well-conceived and logically laid out, providing a living room on entry together with a family/meals area, kitchen, powder room, laundry and access to the rear yard through sliding glass doors. There's also internal access to the double garage and a future great storage option under the stairs.
Venturing upstairs you'll find all the bedrooms, including a large master bedroom at the back of the home with a wall of built-in robes, ensuite with a corner bath and a personal north-facing balcony overlooking the rear garden.
The remaining three bedrooms each have built-in robes and all of them are within a few steps of the home's main bathroom. The void ensures light streams in upstairs all during the day.
There's a neutral palette throughout, as well as carpet in the bedrooms and living spaces. The kitchen has a breakfast bar and also includes gas cooktop, under-bench oven and dishwasher.
For warmer months the rear yard and entertaining area could easily become your favourite pastime, offering a secure garden space and a paved terrace.
The final decider is likely to be Tauss Place's great location - just a walk from institutions like the University of Canberra or Radford College and only moments by car or bike from the AIS, Calvary Hospital and CIT and Westfield Belconnen. Transport to Civic and Belconnen is just a few hundred metres away.
Convenience and contentment - just two of the many attractions this townhouse has on offer.
Features:
- 1996 solid construction built by award winning Pinto Homes
- Boutique complex of only 24 townhouses
- Well maintained complex in peaceful location
- Spacious four bedroom home over two storeys
- Living room and meals area leads to private rear yard
- Kitchen with breakfast bar
- Dishwasher, gas cooktop and underbench oven
- Master bedroom with ensuite including corner bath and separate shower
- North-facing private balcony with master bedroom
- Three additional queen and double sized bedrooms with built-in robes
- Main bathroom and separate toilet upstairs
- Additional powder room downstairs
- Glass sliding doors to rear garden
- Laundry room
- Paved rear entertaining area
- Under-stair storage
- Side gate access to rear yard
- Internal access to remote controlled double garage
- Wonderful location near a variety of facilities
- Electric hot water service
- Colorbond fencing
- Transport options very close
- Walking distance to Radford and University of Canberra
- Short 2.5km drive to Westfield Belconnen
- May 2022 15 Year Sinking Fund Plan
Living: 142.8m2
Garage: 35.9m2
Balcony: 4.21m2
EER: 3
Land Rates: $2,616.68 pa
WS&S: $702.24 pa
Body Corporate: $1940.40 pa
Rental Assessment: $680-$730 per week
Land Tax (Only payable if rented) : $3,661.52 pa
Note: All figures and measurements approximate
Location
3/4 Tauss Place
Bruce ACT 2617
Details
4
2
2
EER: 3.0
Townhouse
$850,000
The village feel of the Kookaburra Ridge complex, with its meandering private road and pretty facades, is one of the reasons Tauss Place is so well known to lovers of townhouses in Bruce's Fern Hill precinct.
This lovely two-storey four bedroom ensuite home is a wonderful example of just how spacious a townhouse can be at 178m2.
The floor plan is well-conceived and logically laid out, providing a living room on entry together with a family/meals area, kitchen, powder room, laundry and access to the rear yard through sliding glass doors. There's also internal access to the double garage and a future great storage option under the stairs.
Venturing upstairs you'll find all the bedrooms, including a large master bedroom at the back of the home with a wall of built-in robes, ensuite with a corner bath and a personal north-facing balcony overlooking the rear garden.
The remaining three bedrooms each have built-in robes and all of them are within a few steps of the home's main bathroom. The void ensures light streams in upstairs all during the day.
There's a neutral palette throughout, as well as carpet in the bedrooms and living spaces. The kitchen has a breakfast bar and also includes gas cooktop, under-bench oven and dishwasher.
For warmer months the rear yard and entertaining area could easily become your favourite pastime, offering a secure garden space and a paved terrace.
The final decider is likely to be Tauss Place's great location - just a walk from institutions like the University of Canberra or Radford College and only moments by car or bike from the AIS, Calvary Hospital and CIT and Westfield Belconnen. Transport to Civic and Belconnen is just a few hundred metres away.
Convenience and contentment - just two of the many attractions this townhouse has on offer.
Features:
- 1996 solid construction built by award winning Pinto Homes
- Boutique complex of only 24 townhouses
- Well maintained complex in peaceful location
- Spacious four bedroom home over two storeys
- Living room and meals area leads to private rear yard
- Kitchen with breakfast bar
- Dishwasher, gas cooktop and underbench oven
- Master bedroom with ensuite including corner bath and separate shower
- North-facing private balcony with master bedroom
- Three additional queen and double sized bedrooms with built-in robes
- Main bathroom and separate toilet upstairs
- Additional powder room downstairs
- Glass sliding doors to rear garden
- Laundry room
- Paved rear entertaining area
- Under-stair storage
- Side gate access to rear yard
- Internal access to remote controlled double garage
- Wonderful location near a variety of facilities
- Electric hot water service
- Colorbond fencing
- Transport options very close
- Walking distance to Radford and University of Canberra
- Short 2.5km drive to Westfield Belconnen
- May 2022 15 Year Sinking Fund Plan
Living: 142.8m2
Garage: 35.9m2
Balcony: 4.21m2
EER: 3
Land Rates: $2,616.68 pa
WS&S: $702.24 pa
Body Corporate: $1940.40 pa
Rental Assessment: $680-$730 per week
Land Tax (Only payable if rented) : $3,661.52 pa
Note: All figures and measurements approximate
Read MoreThis lovely two-storey four bedroom ensuite home is a wonderful example of just how spacious a townhouse can be at 178m2.
The floor plan is well-conceived and logically laid out, providing a living room on entry together with a family/meals area, kitchen, powder room, laundry and access to the rear yard through sliding glass doors. There's also internal access to the double garage and a future great storage option under the stairs.
Venturing upstairs you'll find all the bedrooms, including a large master bedroom at the back of the home with a wall of built-in robes, ensuite with a corner bath and a personal north-facing balcony overlooking the rear garden.
The remaining three bedrooms each have built-in robes and all of them are within a few steps of the home's main bathroom. The void ensures light streams in upstairs all during the day.
There's a neutral palette throughout, as well as carpet in the bedrooms and living spaces. The kitchen has a breakfast bar and also includes gas cooktop, under-bench oven and dishwasher.
For warmer months the rear yard and entertaining area could easily become your favourite pastime, offering a secure garden space and a paved terrace.
The final decider is likely to be Tauss Place's great location - just a walk from institutions like the University of Canberra or Radford College and only moments by car or bike from the AIS, Calvary Hospital and CIT and Westfield Belconnen. Transport to Civic and Belconnen is just a few hundred metres away.
Convenience and contentment - just two of the many attractions this townhouse has on offer.
Features:
- 1996 solid construction built by award winning Pinto Homes
- Boutique complex of only 24 townhouses
- Well maintained complex in peaceful location
- Spacious four bedroom home over two storeys
- Living room and meals area leads to private rear yard
- Kitchen with breakfast bar
- Dishwasher, gas cooktop and underbench oven
- Master bedroom with ensuite including corner bath and separate shower
- North-facing private balcony with master bedroom
- Three additional queen and double sized bedrooms with built-in robes
- Main bathroom and separate toilet upstairs
- Additional powder room downstairs
- Glass sliding doors to rear garden
- Laundry room
- Paved rear entertaining area
- Under-stair storage
- Side gate access to rear yard
- Internal access to remote controlled double garage
- Wonderful location near a variety of facilities
- Electric hot water service
- Colorbond fencing
- Transport options very close
- Walking distance to Radford and University of Canberra
- Short 2.5km drive to Westfield Belconnen
- May 2022 15 Year Sinking Fund Plan
Living: 142.8m2
Garage: 35.9m2
Balcony: 4.21m2
EER: 3
Land Rates: $2,616.68 pa
WS&S: $702.24 pa
Body Corporate: $1940.40 pa
Rental Assessment: $680-$730 per week
Land Tax (Only payable if rented) : $3,661.52 pa
Note: All figures and measurements approximate
Inspect
Contact agent


