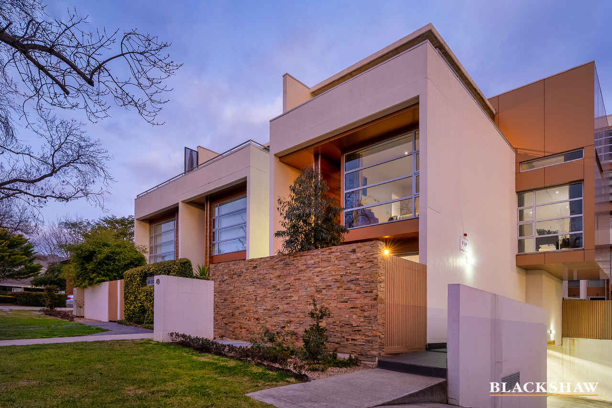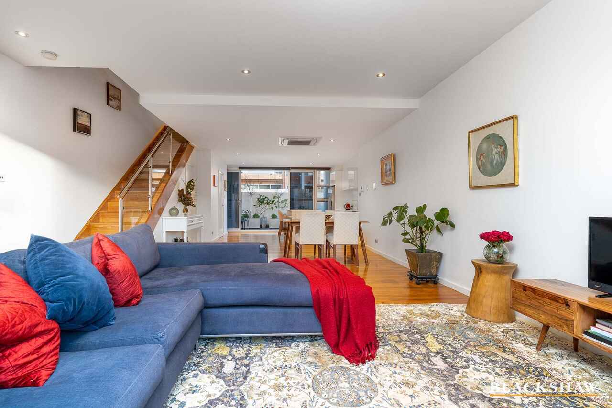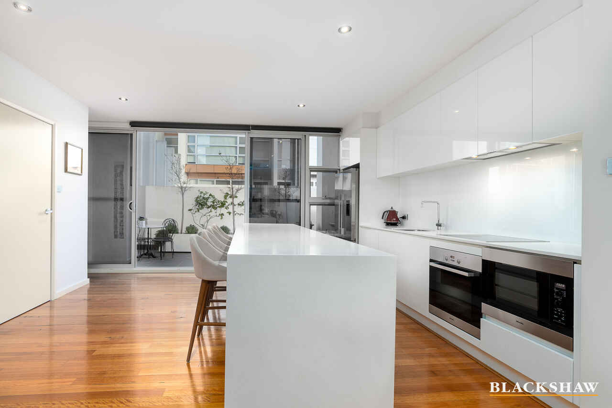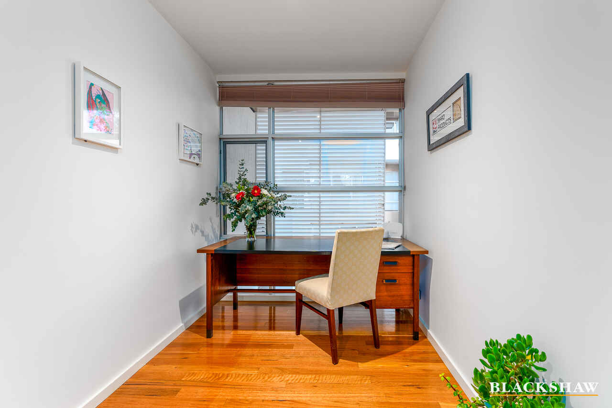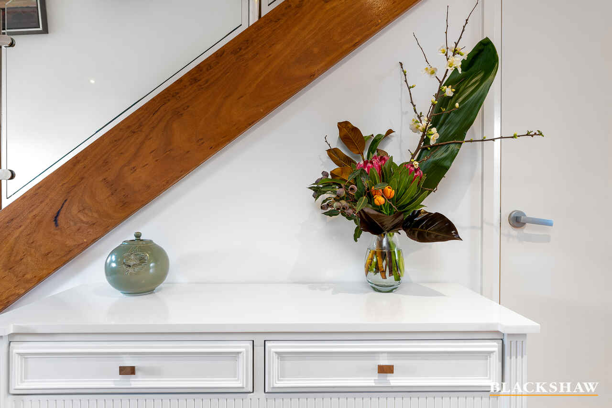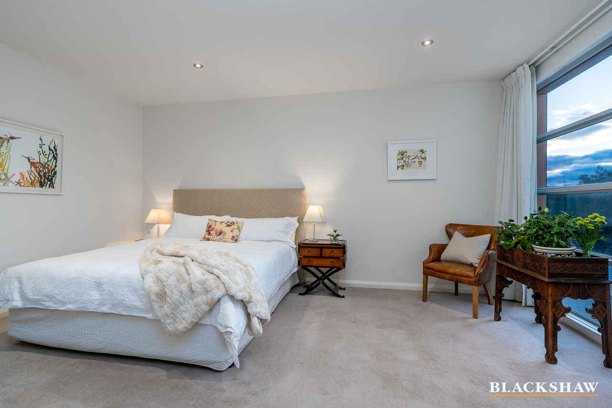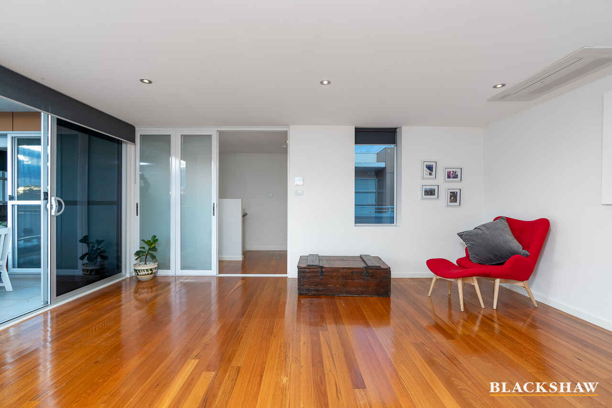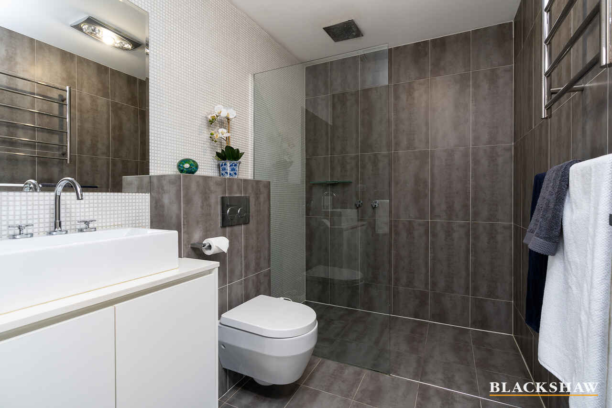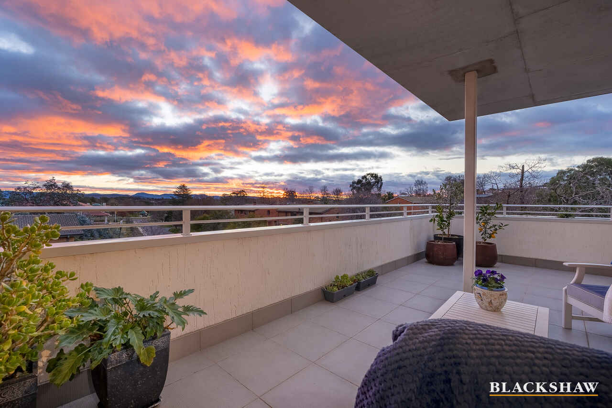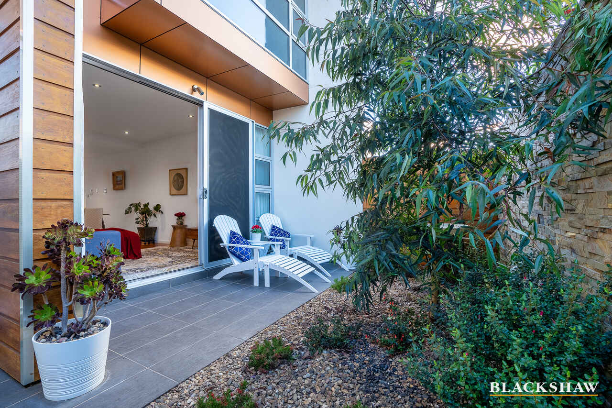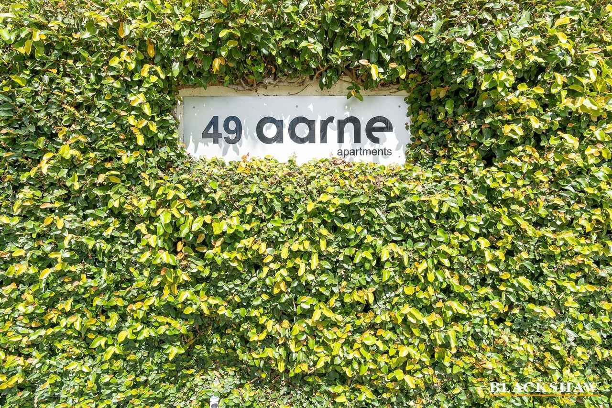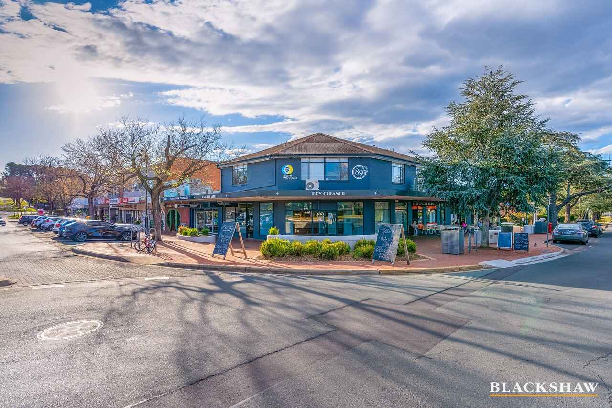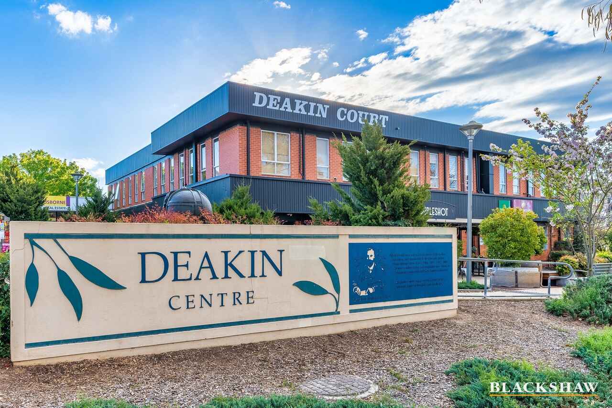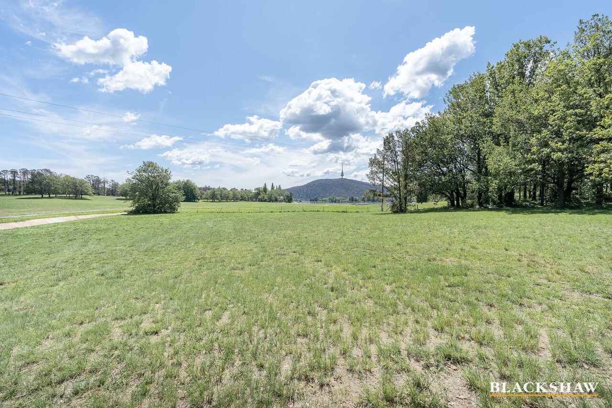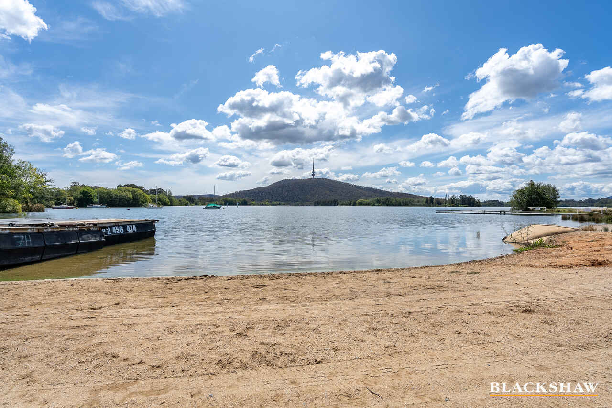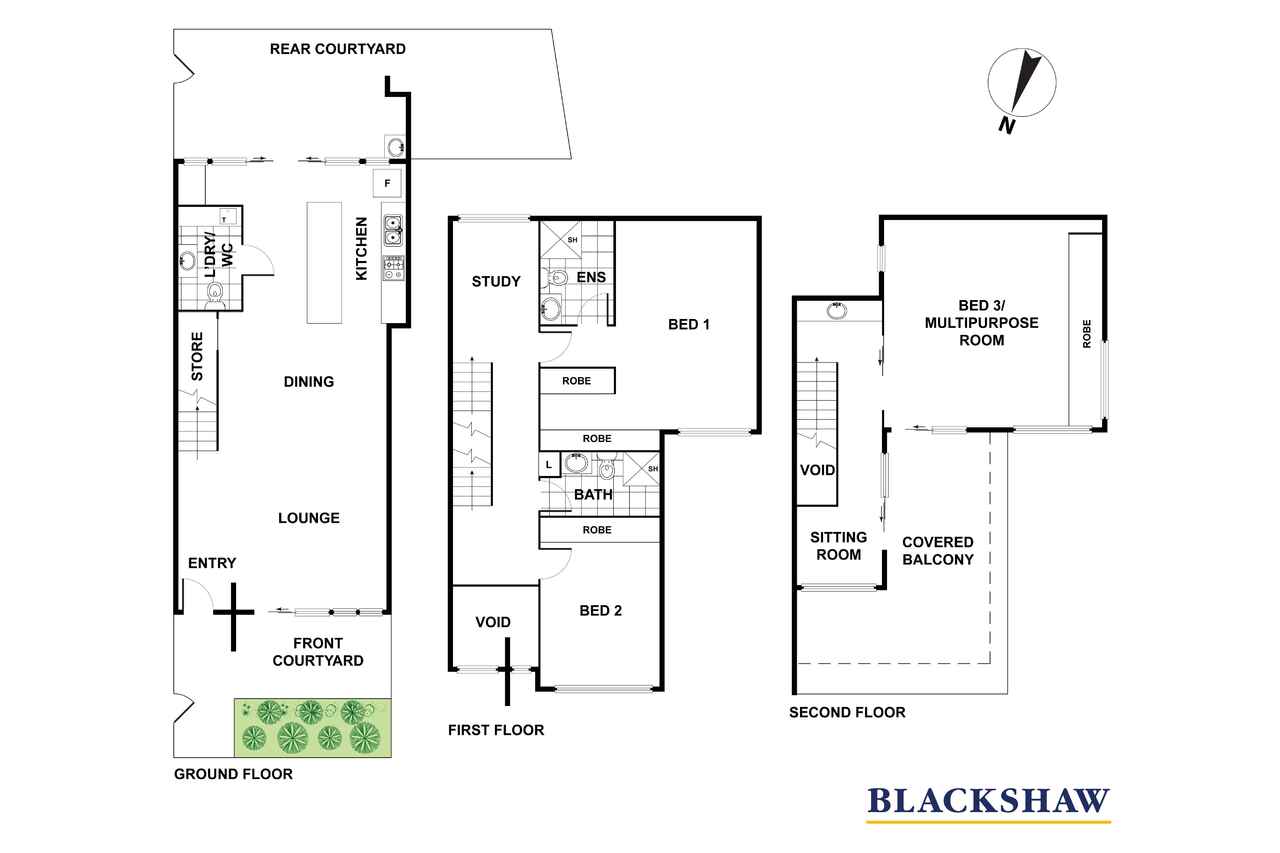Stylish Inner-South Detached Townhouse
Sold
Location
3/49 Hampton Circuit
Yarralumla ACT 2600
Details
3
2
2
EER: 4.0
Townhouse
Sold
Land area: | 1607 sqm (approx) |
Building size: | 173 sqm (approx) |
A life of leisure and luxury await the lucky new owners of this three-level, three-bedroom townhouse in sought after Yarralumla. In a small complex of 11, this spacious, architecturally designed townhouse boasts an abundance of natural light and a front and rear courtyard.
Open plan living allows for a seamless flow through the lounge, dining, and well-equipped kitchen to both front and rear yards. Two bedrooms, two bathrooms and study are located on the first level and there is a third bedroom/Multi-Purpose Room, a kitchenette and sitting area on the upper level which flows out on to a large rooftop balcony.
You will live only a short walk from the local gym, IGA and a host of cool eateries and cafes in Yarralumla or Deakin. Weston Park is close by, along with a popular dog park and the local rowing clubs. The airport is 7 minutes away, it's only moments to Canberra Girls Grammar and you are less than 10 minutes from the ANU campus.
Features:
• Detached townhouse over three levels
• Views over Hampton Park and across to the Brindabella's and Black Mountain Tower
• Architecturally designed
• Three spacious bedrooms/Multi-Purpose Room, each with built in robes
• Master bedroom with ensuite and WIR
• Study
• Top floor kitchenette and sitting area
• Double glazed windows
• Powder Room/Laundry
• Stunning feature timber staircases
• Timber floorboards
• Underground side by side parking + storage and bike storage room
• Bathrooms with floor to ceiling tiles, frameless shower, and custom vanity units
• Gourmet kitchen with stone benchtop and Miele appliances
• Ample storage
• Complex of only 11 apartments
EER: 4
Block Size: 1607.2m2 (approx.)
Living Size: 173m2 (approx.)
Rooftop Balcony: 29m2 (approx.)
Body Corporate: $1,819.50pq (approx.)
Rates: $547.00pq (approx.)
Year Built: 2011
Read MoreOpen plan living allows for a seamless flow through the lounge, dining, and well-equipped kitchen to both front and rear yards. Two bedrooms, two bathrooms and study are located on the first level and there is a third bedroom/Multi-Purpose Room, a kitchenette and sitting area on the upper level which flows out on to a large rooftop balcony.
You will live only a short walk from the local gym, IGA and a host of cool eateries and cafes in Yarralumla or Deakin. Weston Park is close by, along with a popular dog park and the local rowing clubs. The airport is 7 minutes away, it's only moments to Canberra Girls Grammar and you are less than 10 minutes from the ANU campus.
Features:
• Detached townhouse over three levels
• Views over Hampton Park and across to the Brindabella's and Black Mountain Tower
• Architecturally designed
• Three spacious bedrooms/Multi-Purpose Room, each with built in robes
• Master bedroom with ensuite and WIR
• Study
• Top floor kitchenette and sitting area
• Double glazed windows
• Powder Room/Laundry
• Stunning feature timber staircases
• Timber floorboards
• Underground side by side parking + storage and bike storage room
• Bathrooms with floor to ceiling tiles, frameless shower, and custom vanity units
• Gourmet kitchen with stone benchtop and Miele appliances
• Ample storage
• Complex of only 11 apartments
EER: 4
Block Size: 1607.2m2 (approx.)
Living Size: 173m2 (approx.)
Rooftop Balcony: 29m2 (approx.)
Body Corporate: $1,819.50pq (approx.)
Rates: $547.00pq (approx.)
Year Built: 2011
Inspect
Contact agent
Listing agent
A life of leisure and luxury await the lucky new owners of this three-level, three-bedroom townhouse in sought after Yarralumla. In a small complex of 11, this spacious, architecturally designed townhouse boasts an abundance of natural light and a front and rear courtyard.
Open plan living allows for a seamless flow through the lounge, dining, and well-equipped kitchen to both front and rear yards. Two bedrooms, two bathrooms and study are located on the first level and there is a third bedroom/Multi-Purpose Room, a kitchenette and sitting area on the upper level which flows out on to a large rooftop balcony.
You will live only a short walk from the local gym, IGA and a host of cool eateries and cafes in Yarralumla or Deakin. Weston Park is close by, along with a popular dog park and the local rowing clubs. The airport is 7 minutes away, it's only moments to Canberra Girls Grammar and you are less than 10 minutes from the ANU campus.
Features:
• Detached townhouse over three levels
• Views over Hampton Park and across to the Brindabella's and Black Mountain Tower
• Architecturally designed
• Three spacious bedrooms/Multi-Purpose Room, each with built in robes
• Master bedroom with ensuite and WIR
• Study
• Top floor kitchenette and sitting area
• Double glazed windows
• Powder Room/Laundry
• Stunning feature timber staircases
• Timber floorboards
• Underground side by side parking + storage and bike storage room
• Bathrooms with floor to ceiling tiles, frameless shower, and custom vanity units
• Gourmet kitchen with stone benchtop and Miele appliances
• Ample storage
• Complex of only 11 apartments
EER: 4
Block Size: 1607.2m2 (approx.)
Living Size: 173m2 (approx.)
Rooftop Balcony: 29m2 (approx.)
Body Corporate: $1,819.50pq (approx.)
Rates: $547.00pq (approx.)
Year Built: 2011
Read MoreOpen plan living allows for a seamless flow through the lounge, dining, and well-equipped kitchen to both front and rear yards. Two bedrooms, two bathrooms and study are located on the first level and there is a third bedroom/Multi-Purpose Room, a kitchenette and sitting area on the upper level which flows out on to a large rooftop balcony.
You will live only a short walk from the local gym, IGA and a host of cool eateries and cafes in Yarralumla or Deakin. Weston Park is close by, along with a popular dog park and the local rowing clubs. The airport is 7 minutes away, it's only moments to Canberra Girls Grammar and you are less than 10 minutes from the ANU campus.
Features:
• Detached townhouse over three levels
• Views over Hampton Park and across to the Brindabella's and Black Mountain Tower
• Architecturally designed
• Three spacious bedrooms/Multi-Purpose Room, each with built in robes
• Master bedroom with ensuite and WIR
• Study
• Top floor kitchenette and sitting area
• Double glazed windows
• Powder Room/Laundry
• Stunning feature timber staircases
• Timber floorboards
• Underground side by side parking + storage and bike storage room
• Bathrooms with floor to ceiling tiles, frameless shower, and custom vanity units
• Gourmet kitchen with stone benchtop and Miele appliances
• Ample storage
• Complex of only 11 apartments
EER: 4
Block Size: 1607.2m2 (approx.)
Living Size: 173m2 (approx.)
Rooftop Balcony: 29m2 (approx.)
Body Corporate: $1,819.50pq (approx.)
Rates: $547.00pq (approx.)
Year Built: 2011
Location
3/49 Hampton Circuit
Yarralumla ACT 2600
Details
3
2
2
EER: 4.0
Townhouse
Sold
Land area: | 1607 sqm (approx) |
Building size: | 173 sqm (approx) |
A life of leisure and luxury await the lucky new owners of this three-level, three-bedroom townhouse in sought after Yarralumla. In a small complex of 11, this spacious, architecturally designed townhouse boasts an abundance of natural light and a front and rear courtyard.
Open plan living allows for a seamless flow through the lounge, dining, and well-equipped kitchen to both front and rear yards. Two bedrooms, two bathrooms and study are located on the first level and there is a third bedroom/Multi-Purpose Room, a kitchenette and sitting area on the upper level which flows out on to a large rooftop balcony.
You will live only a short walk from the local gym, IGA and a host of cool eateries and cafes in Yarralumla or Deakin. Weston Park is close by, along with a popular dog park and the local rowing clubs. The airport is 7 minutes away, it's only moments to Canberra Girls Grammar and you are less than 10 minutes from the ANU campus.
Features:
• Detached townhouse over three levels
• Views over Hampton Park and across to the Brindabella's and Black Mountain Tower
• Architecturally designed
• Three spacious bedrooms/Multi-Purpose Room, each with built in robes
• Master bedroom with ensuite and WIR
• Study
• Top floor kitchenette and sitting area
• Double glazed windows
• Powder Room/Laundry
• Stunning feature timber staircases
• Timber floorboards
• Underground side by side parking + storage and bike storage room
• Bathrooms with floor to ceiling tiles, frameless shower, and custom vanity units
• Gourmet kitchen with stone benchtop and Miele appliances
• Ample storage
• Complex of only 11 apartments
EER: 4
Block Size: 1607.2m2 (approx.)
Living Size: 173m2 (approx.)
Rooftop Balcony: 29m2 (approx.)
Body Corporate: $1,819.50pq (approx.)
Rates: $547.00pq (approx.)
Year Built: 2011
Read MoreOpen plan living allows for a seamless flow through the lounge, dining, and well-equipped kitchen to both front and rear yards. Two bedrooms, two bathrooms and study are located on the first level and there is a third bedroom/Multi-Purpose Room, a kitchenette and sitting area on the upper level which flows out on to a large rooftop balcony.
You will live only a short walk from the local gym, IGA and a host of cool eateries and cafes in Yarralumla or Deakin. Weston Park is close by, along with a popular dog park and the local rowing clubs. The airport is 7 minutes away, it's only moments to Canberra Girls Grammar and you are less than 10 minutes from the ANU campus.
Features:
• Detached townhouse over three levels
• Views over Hampton Park and across to the Brindabella's and Black Mountain Tower
• Architecturally designed
• Three spacious bedrooms/Multi-Purpose Room, each with built in robes
• Master bedroom with ensuite and WIR
• Study
• Top floor kitchenette and sitting area
• Double glazed windows
• Powder Room/Laundry
• Stunning feature timber staircases
• Timber floorboards
• Underground side by side parking + storage and bike storage room
• Bathrooms with floor to ceiling tiles, frameless shower, and custom vanity units
• Gourmet kitchen with stone benchtop and Miele appliances
• Ample storage
• Complex of only 11 apartments
EER: 4
Block Size: 1607.2m2 (approx.)
Living Size: 173m2 (approx.)
Rooftop Balcony: 29m2 (approx.)
Body Corporate: $1,819.50pq (approx.)
Rates: $547.00pq (approx.)
Year Built: 2011
Inspect
Contact agent


